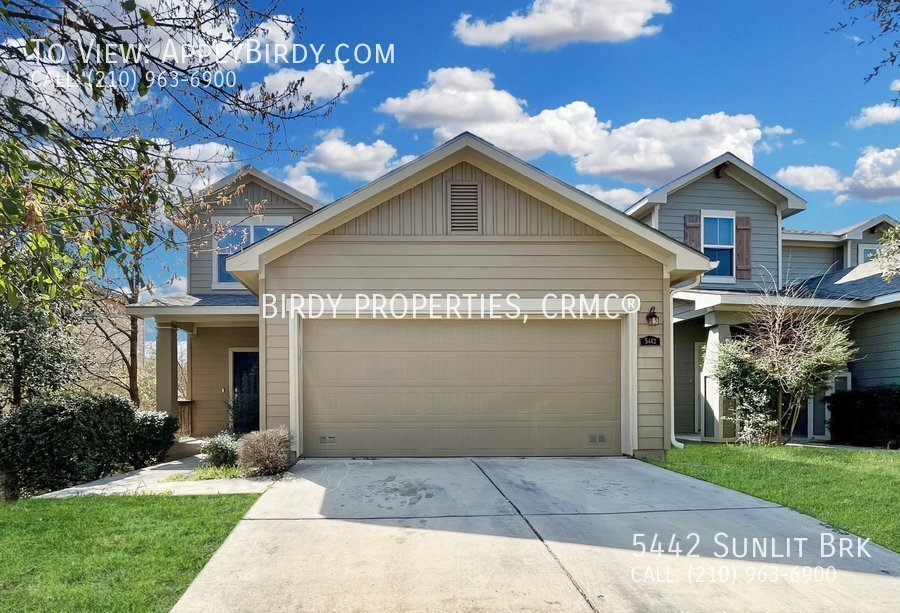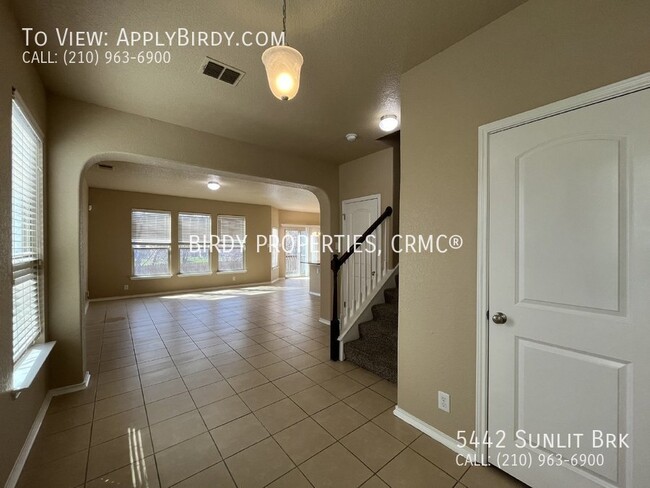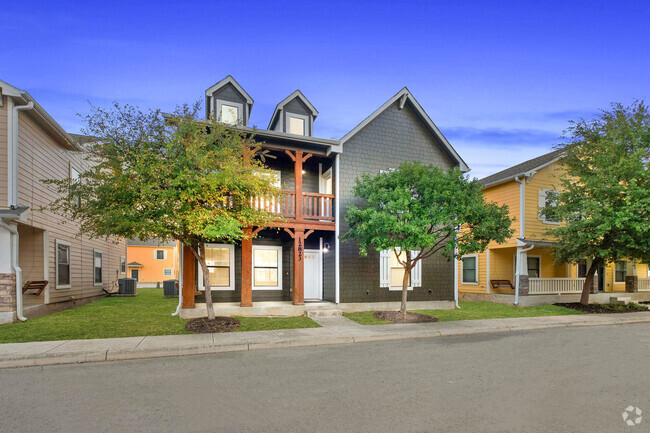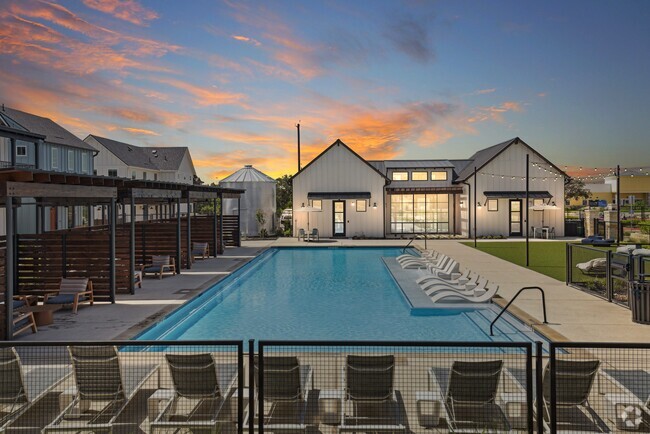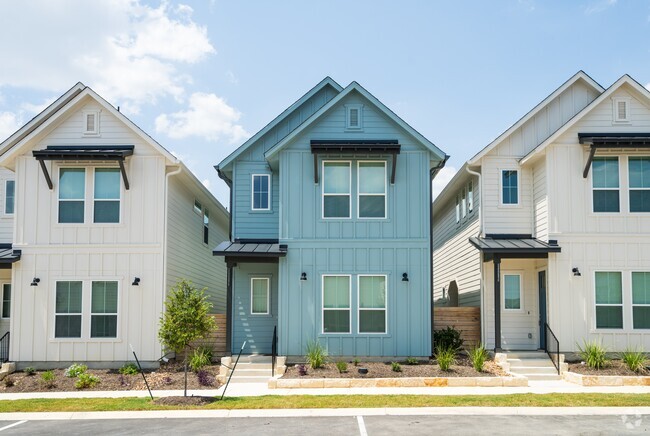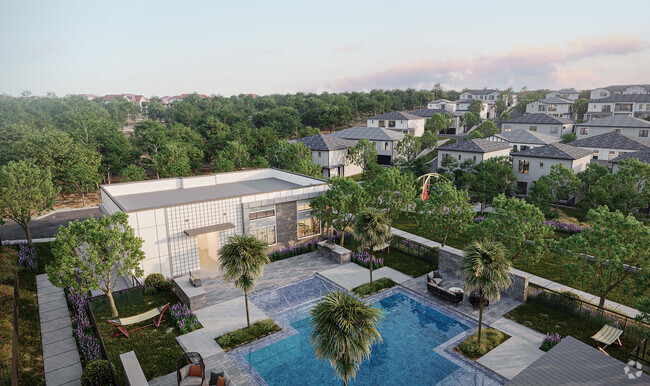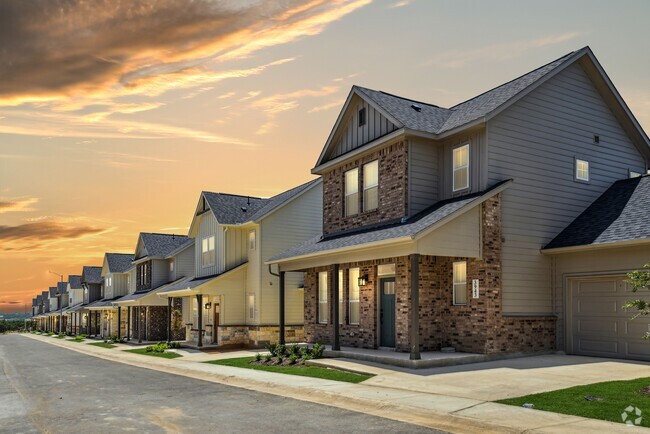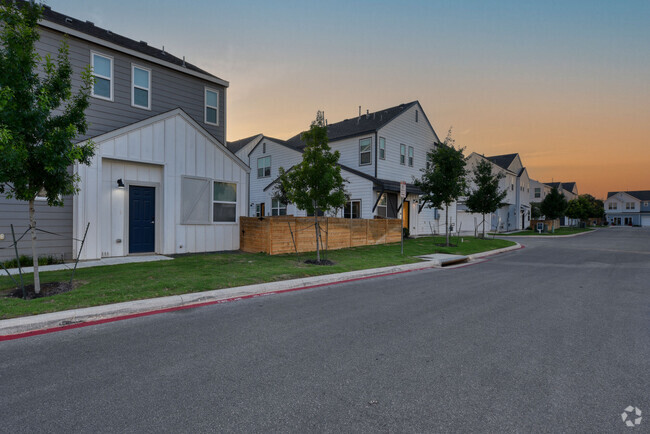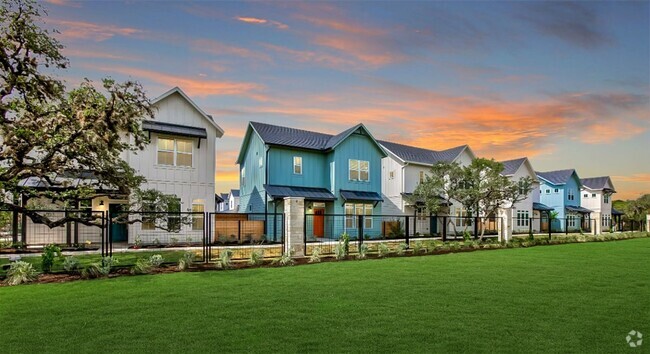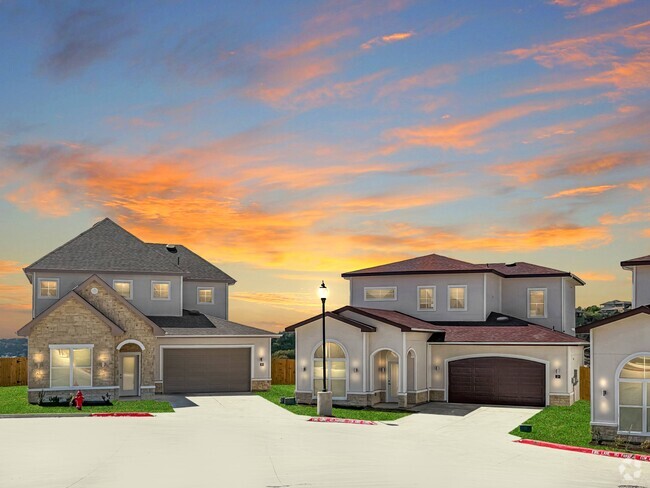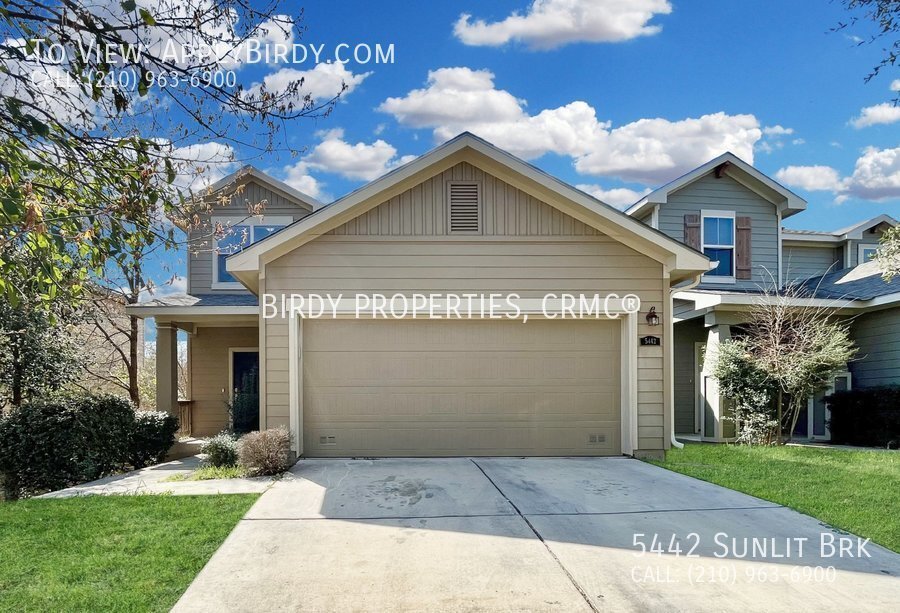

Check Back Soon for Upcoming Availability
| Beds | Baths | Average SF |
|---|---|---|
| 3 Bedrooms 3 Bedrooms 3 Br | 2.5 Baths 2.5 Baths 2.5 Ba | 1,572 SF |
About This Property
---- SCHEDULE A SHOWING ONLINE AT: ---- Presenting an exceptional two-story rental opportunity, this 3-bedroom, 2.5-bathroom home epitomizes modern comfort and style. Boasting a well-designed layout and a myriad of desirable features, this residence offers a perfect blend of functionality and elegance. Step inside to discover a spacious open floor plan, accentuated by high ceilings and adorned with ceramic tile flooring downstairs, providing a seamless flow between living spaces. Upstairs, plush carpet flooring adds warmth and comfort to the bedrooms. The kitchen is a chef's dream, featuring a breakfast bar/island, dishwasher, electric stove/range, and microwave, ensuring a delightful culinary experience for residents. All bedrooms are conveniently located upstairs, offering privacy and tranquility. The primary bedroom is a serene retreat, boasting an ensuite bathroom with a shower/tub combo, double vanity, and a spacious walk-in closet. Additional conveniences include a second full bathroom upstairs, as well as a laundry room and half bath downstairs, enhancing the ease of daily living. Outside, the backyard oasis awaits, complete with a privacy fence, mature trees providing shade and serenity, and a small deck, perfect for outdoor gatherings and relaxation. Residents will also appreciate the convenience of a 2-car garage, providing ample parking and storage space. Experience the pinnacle of contemporary living in this meticulously maintained home, where every detail has been thoughtfully considered to elevate your lifestyle. "RESIDENT BENEFIT PACKAGE" ($50/Month)*Renters Insurance Recommended*PET APPS 1st$20/2nd+$15. To schedule a viewing of this property please go to and complete a showing time request and one of our agents will meet you at the property. *some marketing photos may be virtually staged images*All Bedrooms Upstairs Chandelier Double Pane Windows Double Vanity Electric Water Heater Gently Rolling Glass Cooktop Half Bath Has Gutters, High Speed Internet Ice Maker Connection Kitchen Mature Trees Near Shopping Privacy Fence Programmable Thermostat Smoke Alarm(s) Solid Countertops Stove/Range Vent Fan
5442 Sunlit Brk is a house located in Bexar County and the 78240 ZIP Code. This area is served by the Northside Independent School District (NISD) attendance zone.
House Features
Air Conditioning
Dishwasher
Washer/Dryer Hookup
Microwave
- Washer/Dryer Hookup
- Air Conditioning
- Cable Ready
- Dishwasher
- Disposal
- Microwave
Fees and Policies
The fees below are based on community-supplied data and may exclude additional fees and utilities.
- Dogs Allowed
-
Fees not specified
- Cats Allowed
-
Fees not specified
- Parking
-
Garage--Assigned Parking
-
Other--Assigned Parking
 This Property
This Property
 Available Property
Available Property
A true namesake community, this neighborhood is home to several medical facilities, including the University of Texas Health Science Center at San Antonio. Besides housing hospitals and clinics, Medical Center has gorgeous modern apartments and cozy family homes. There are several green spaces for residents to enjoy. For ultimate convenience, the area has several commercial centers filled with restaurants and shops sprinkled throughout the community. Medical Center is also family-friendly with entertainment options anyone at any age can enjoy. Catch a movie at the theater or learn about aquatic creatures at the San Antonio Aquarium.
Just 20 minutes from downtown, this area also attracts commuters looking for convenience. Medical Center is only 15 minutes from the University of Texas at San Antonio as well. Overall, Medical Center is great for renters of any age with any kind of lifestyle.
Learn more about living in Medical CenterBelow are rent ranges for similar nearby apartments
- Washer/Dryer Hookup
- Air Conditioning
- Cable Ready
- Dishwasher
- Disposal
- Microwave
| Colleges & Universities | Distance | ||
|---|---|---|---|
| Colleges & Universities | Distance | ||
| Walk: | 23 min | 1.2 mi | |
| Drive: | 5 min | 1.6 mi | |
| Drive: | 14 min | 6.5 mi | |
| Drive: | 15 min | 8.0 mi |
You May Also Like
Similar Rentals Nearby
-
-
1 / 33
-
1 / 40Single-Family Homes 2 Months Free
Pets Allowed Fitness Center Pool Kitchen Walk-In Closets Clubhouse Balcony
-
1 / 26Single-Family Homes 1 Month Free
Pets Allowed Fitness Center Pool Kitchen Walk-In Closets Lounge Package Service
-
1 / 19Single-Family Homes 2 Months Free
Pets Allowed Fitness Center Pool Dishwasher Refrigerator Kitchen
-
Single-Family Homes 1 Month Free
Pets Allowed Fitness Center Pool Clubhouse High-Speed Internet Patio Stainless Steel Appliances
-
-
-
-
What Are Walk Score®, Transit Score®, and Bike Score® Ratings?
Walk Score® measures the walkability of any address. Transit Score® measures access to public transit. Bike Score® measures the bikeability of any address.
What is a Sound Score Rating?
A Sound Score Rating aggregates noise caused by vehicle traffic, airplane traffic and local sources
