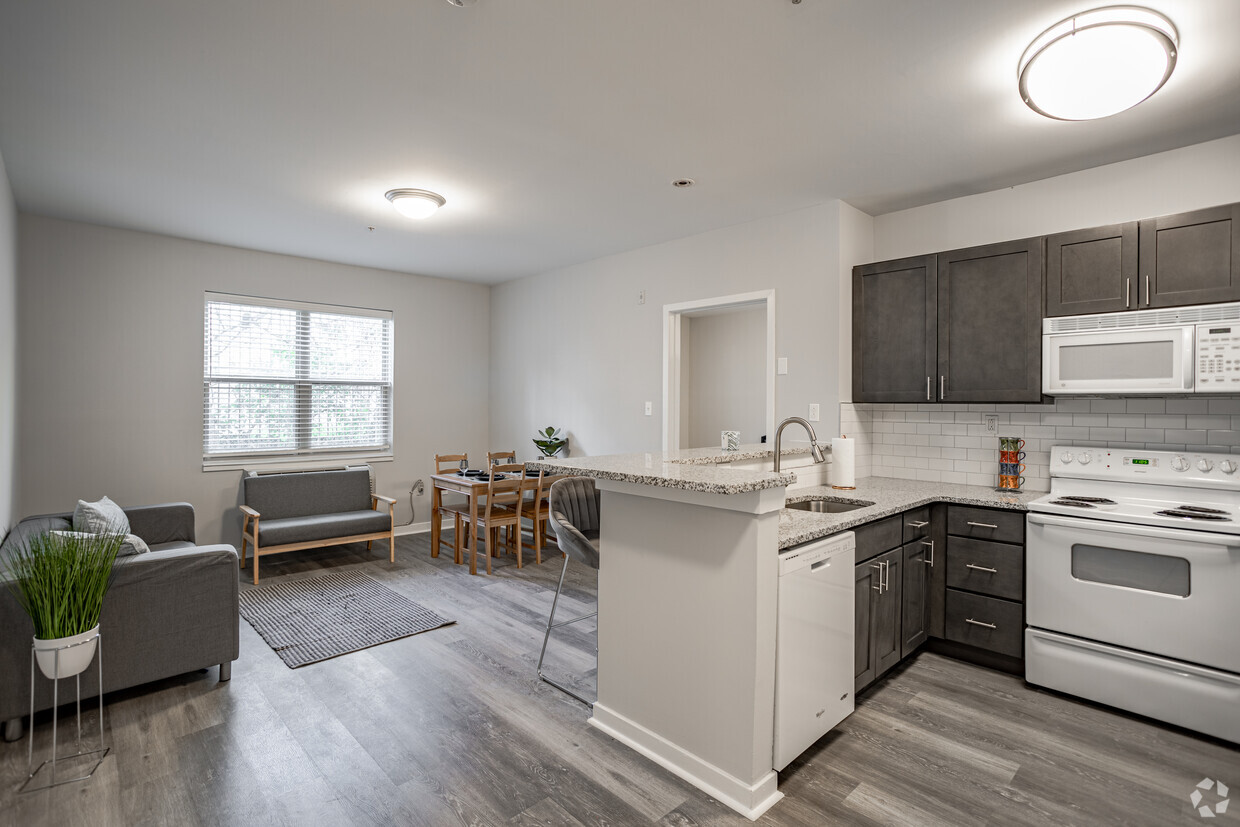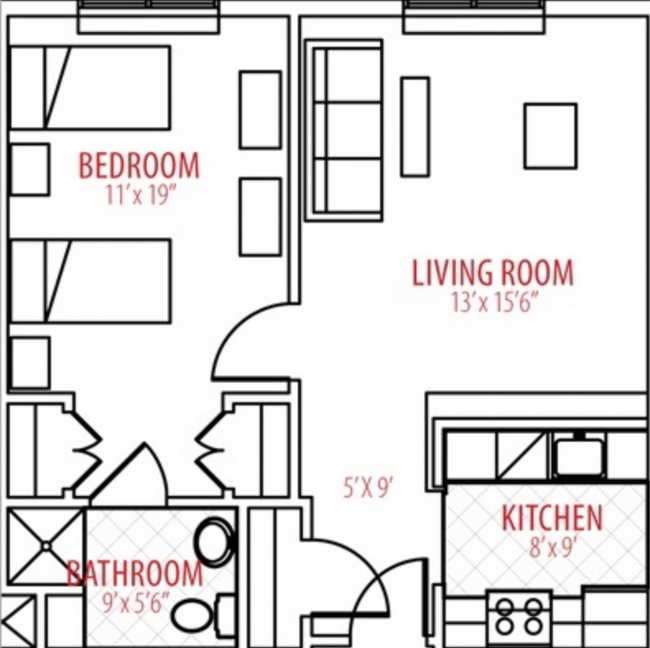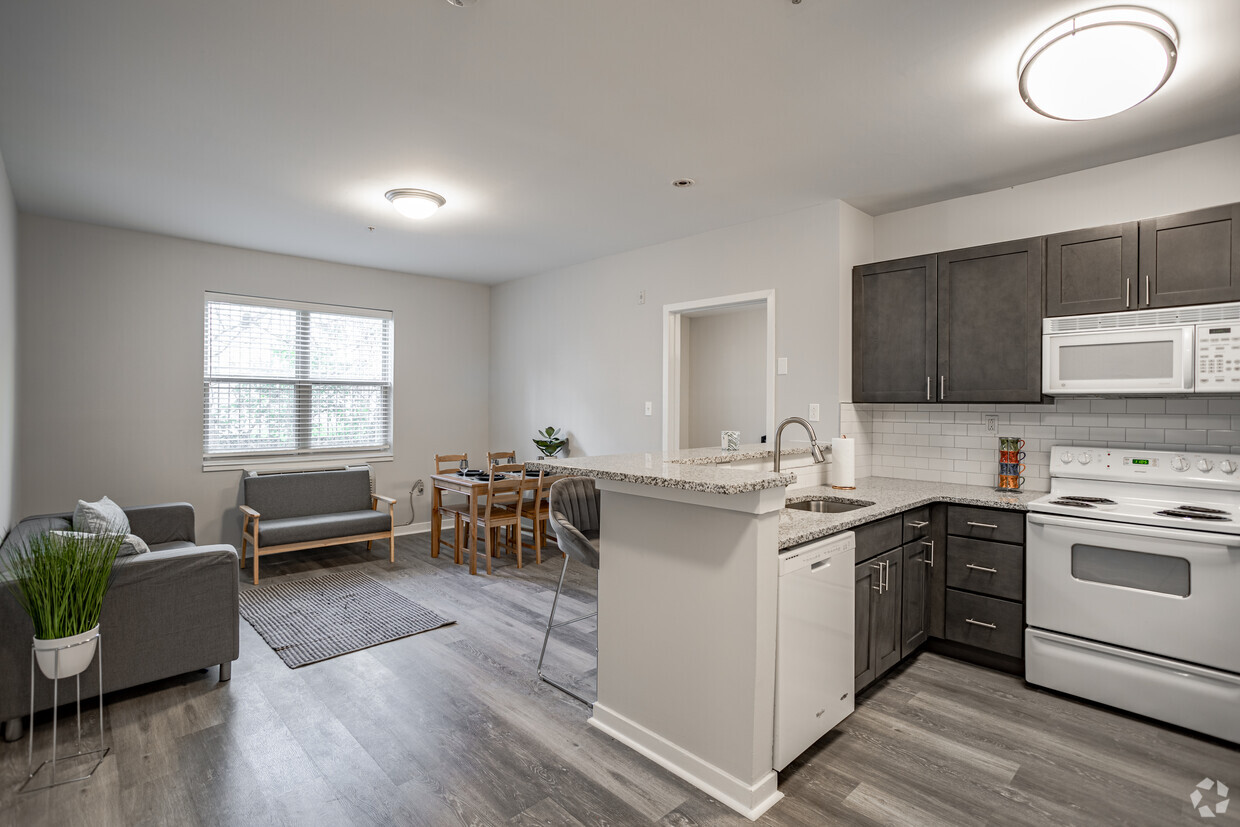
-
Monthly Rent
$975 - $1,850
-
Bedrooms
1 - 2 bd
-
Bathrooms
1 - 2 ba
-
Square Feet
540 - 960 sq ft

Live the dream at Temple University in the Sydenham Commons spacious, newly renovated off-campus apartment suites. Located one block from Temple Campus. the apartments are fully furnished with a brand new renovated kitchen featuring granite countertops, stainless steel appliances, and contemporary cabinets. Every bedroom has a bathroom with brand new flooring and stylish fixtures. Each bedroom is also equipped with individual HVAC units, so air will only be circulated in each bedroom and not between multiple bedrooms and common living spaces.NOW OFFICIALLY OPEN FOR PRE-LEASING! The apartments are now accepting residents for the 2024-2025 school year.Be a part of the transformation of this property as we will be upgrading 100% of the units and creating a dazzling lobby experience. The building will be equipped with a smart package locker system, study rooms, basement club rooms, and outdoor space in the backyard!Here are a few of our amenities:Newly renovated kitchens and bathrooms in all apartmentsLaundry Units on each FloorHigh-Speed Internet IncludedNo Troubles about Paying UtilitiesTwo Secured EntrancesBackyard Outdoor Patio AreaStudy Rooms on 1st Floor LobbyBasement Club Room for Group EntertainmentFurnishing optional upon RequestVisit our website and apply today for your favorite apartment!See Before and After Video:Before: https:youtu.beaqE_MPStxuAAfter: https: REMINDER!!:All our showings are guided by our staff and scheduled only with our Leasing team through a text message sent to your registered number upon inquiry.Please DO NOT BOOK on the website as those schedules are not updated and we do not allow self-guided showing.
Pricing & Floor Plans
About Cherry Commons
Live the dream at Temple University in the Sydenham Commons spacious, newly renovated off-campus apartment suites. Located one block from Temple Campus. the apartments are fully furnished with a brand new renovated kitchen featuring granite countertops, stainless steel appliances, and contemporary cabinets. Every bedroom has a bathroom with brand new flooring and stylish fixtures. Each bedroom is also equipped with individual HVAC units, so air will only be circulated in each bedroom and not between multiple bedrooms and common living spaces.NOW OFFICIALLY OPEN FOR PRE-LEASING! The apartments are now accepting residents for the 2024-2025 school year.Be a part of the transformation of this property as we will be upgrading 100% of the units and creating a dazzling lobby experience. The building will be equipped with a smart package locker system, study rooms, basement club rooms, and outdoor space in the backyard!Here are a few of our amenities:Newly renovated kitchens and bathrooms in all apartmentsLaundry Units on each FloorHigh-Speed Internet IncludedNo Troubles about Paying UtilitiesTwo Secured EntrancesBackyard Outdoor Patio AreaStudy Rooms on 1st Floor LobbyBasement Club Room for Group EntertainmentFurnishing optional upon RequestVisit our website and apply today for your favorite apartment!See Before and After Video:Before: https:youtu.beaqE_MPStxuAAfter: https: REMINDER!!:All our showings are guided by our staff and scheduled only with our Leasing team through a text message sent to your registered number upon inquiry.Please DO NOT BOOK on the website as those schedules are not updated and we do not allow self-guided showing.
Cherry Commons is an apartment community located in Philadelphia County and the 19121 ZIP Code. This area is served by the The School District of Philadelphia attendance zone.
Unique Features
- NA
Community Amenities
Laundry Facilities
Furnished Units Available
Elevator
Recycling
- Community-Wide WiFi
- Wi-Fi
- Laundry Facilities
- Property Manager on Site
- Furnished Units Available
- Recycling
- Elevator
- Lounge
- Storage Space
- Fenced Lot
- Courtyard
- Grill
- Picnic Area
- Individual Locking Bedrooms
- Private Bathroom
- Roommate Matching
- Study Lounge
- Walk To Campus
- Individual Leases Available
Apartment Features
Air Conditioning
Dishwasher
High Speed Internet Access
Hardwood Floors
Island Kitchen
Granite Countertops
Microwave
Refrigerator
Highlights
- High Speed Internet Access
- Wi-Fi
- Air Conditioning
- Heating
- Smoke Free
- Cable Ready
- Security System
- Trash Compactor
- Storage Space
- Tub/Shower
- Surround Sound
- Intercom
- Sprinkler System
Kitchen Features & Appliances
- Dishwasher
- Disposal
- Granite Countertops
- Stainless Steel Appliances
- Pantry
- Island Kitchen
- Eat-in Kitchen
- Kitchen
- Microwave
- Oven
- Range
- Refrigerator
- Freezer
- Instant Hot Water
Model Details
- Hardwood Floors
- Carpet
- Dining Room
- Basement
- Furnished
- Patio
Fees and Policies
The fees below are based on community-supplied data and may exclude additional fees and utilities.
- One-Time Move-In Fees
-
Application Fee$35
- Dogs Allowed
-
No fees required
- Cats Allowed
-
No fees required
- Parking
-
Street--
-
Other--
Details
Utilities Included
-
Water
-
Electricity
-
Heat
-
Trash Removal
-
Cable
-
Air Conditioning
Lease Options
-
None
Property Information
-
Built in 2005
-
28 units/4 stories
-
Furnished Units Available
-
Property License Number: 882571
Specialty Housing Details
-
This property is intended and operated for occupancy by students, faculty and staff in higher education, but applications from individuals not involved in higher education may be accepted.
- Community-Wide WiFi
- Wi-Fi
- Laundry Facilities
- Property Manager on Site
- Furnished Units Available
- Recycling
- Elevator
- Lounge
- Storage Space
- Fenced Lot
- Courtyard
- Grill
- Picnic Area
- Individual Locking Bedrooms
- Private Bathroom
- Roommate Matching
- Study Lounge
- Walk To Campus
- Individual Leases Available
- NA
- High Speed Internet Access
- Wi-Fi
- Air Conditioning
- Heating
- Smoke Free
- Cable Ready
- Security System
- Trash Compactor
- Storage Space
- Tub/Shower
- Surround Sound
- Intercom
- Sprinkler System
- Dishwasher
- Disposal
- Granite Countertops
- Stainless Steel Appliances
- Pantry
- Island Kitchen
- Eat-in Kitchen
- Kitchen
- Microwave
- Oven
- Range
- Refrigerator
- Freezer
- Instant Hot Water
- Hardwood Floors
- Carpet
- Dining Room
- Basement
- Furnished
- Patio
| Monday | 9am - 5pm |
|---|---|
| Tuesday | 9am - 5pm |
| Wednesday | 9am - 5pm |
| Thursday | 9am - 5pm |
| Friday | 9am - 5pm |
| Saturday | Closed |
| Sunday | Closed |
Running alongside Fairmount Park, North Philadelphia West encompasses the area between Girard and Lehigh Avenues, west of Broad Street. There’s an incredible diversity of rentals here, including modern apartments that display incredible architecture and amenities to long-standing brick townhomes. Residents delight in the wealth of outdoor opportunities afforded by their proximity to the park, including the Sedgley Woods disc golf course, home of the city's innovative blend of ultimate Frisbee and classic golf. The neighborhood includes the smaller residential areas of Stanton, Brewerytown and Strawberry Mansion, and counts Girard College and Temple University among its academic landmarks.
Learn more about living in North Philadelphia West| Colleges & Universities | Distance | ||
|---|---|---|---|
| Colleges & Universities | Distance | ||
| Walk: | 7 min | 0.4 mi | |
| Drive: | 5 min | 1.9 mi | |
| Drive: | 6 min | 1.9 mi | |
| Drive: | 5 min | 1.9 mi |
 The GreatSchools Rating helps parents compare schools within a state based on a variety of school quality indicators and provides a helpful picture of how effectively each school serves all of its students. Ratings are on a scale of 1 (below average) to 10 (above average) and can include test scores, college readiness, academic progress, advanced courses, equity, discipline and attendance data. We also advise parents to visit schools, consider other information on school performance and programs, and consider family needs as part of the school selection process.
The GreatSchools Rating helps parents compare schools within a state based on a variety of school quality indicators and provides a helpful picture of how effectively each school serves all of its students. Ratings are on a scale of 1 (below average) to 10 (above average) and can include test scores, college readiness, academic progress, advanced courses, equity, discipline and attendance data. We also advise parents to visit schools, consider other information on school performance and programs, and consider family needs as part of the school selection process.
View GreatSchools Rating Methodology
Transportation options available in Philadelphia include Cecil B Moore, located 0.2 mile from Cherry Commons. Cherry Commons is near Philadelphia International, located 14.4 miles or 25 minutes away, and Trenton Mercer, located 33.6 miles or 52 minutes away.
| Transit / Subway | Distance | ||
|---|---|---|---|
| Transit / Subway | Distance | ||
|
|
Walk: | 3 min | 0.2 mi |
| Walk: | 11 min | 0.6 mi | |
|
|
Walk: | 13 min | 0.7 mi |
| Walk: | 13 min | 0.7 mi | |
|
|
Drive: | 3 min | 1.2 mi |
| Commuter Rail | Distance | ||
|---|---|---|---|
| Commuter Rail | Distance | ||
|
|
Walk: | 14 min | 0.8 mi |
|
|
Walk: | 23 min | 1.2 mi |
|
|
Drive: | 3 min | 1.3 mi |
|
|
Drive: | 5 min | 1.7 mi |
|
|
Drive: | 7 min | 2.5 mi |
| Airports | Distance | ||
|---|---|---|---|
| Airports | Distance | ||
|
Philadelphia International
|
Drive: | 25 min | 14.4 mi |
|
Trenton Mercer
|
Drive: | 52 min | 33.6 mi |
Time and distance from Cherry Commons.
| Shopping Centers | Distance | ||
|---|---|---|---|
| Shopping Centers | Distance | ||
| Walk: | 3 min | 0.2 mi | |
| Walk: | 8 min | 0.4 mi | |
| Drive: | 4 min | 1.2 mi |
| Parks and Recreation | Distance | ||
|---|---|---|---|
| Parks and Recreation | Distance | ||
|
Wagner Free Institute of Science
|
Walk: | 4 min | 0.2 mi |
|
Edgar Allan Poe Nat'l Historic Site
|
Drive: | 6 min | 1.9 mi |
|
The Academy of Natural Sciences
|
Drive: | 6 min | 2.4 mi |
|
Fels Planetarium
|
Drive: | 7 min | 2.4 mi |
|
Franklin Institute
|
Drive: | 7 min | 2.5 mi |
| Hospitals | Distance | ||
|---|---|---|---|
| Hospitals | Distance | ||
| Drive: | 5 min | 1.8 mi | |
| Drive: | 5 min | 1.9 mi | |
| Drive: | 6 min | 2.1 mi |
| Military Bases | Distance | ||
|---|---|---|---|
| Military Bases | Distance | ||
| Drive: | 16 min | 8.8 mi |
Cherry Commons Photos
-
Cherry Commons
-
2BR, 2BA - 840 SF
-
-
-
-
-
-
-
Models
Nearby Apartments
Within 50 Miles of Cherry Commons
Cherry Commons has one to two bedrooms with rent ranges from $975/mo. to $1,850/mo.
You can take a virtual tour of Cherry Commons on Apartments.com.
Cherry Commons is in North Philadelphia West in the city of Philadelphia. Here you’ll find three shopping centers within 1.2 miles of the property. Five parks are within 2.5 miles, including Wagner Free Institute of Science, Edgar Allan Poe Nat'l Historic Site, and The Academy of Natural Sciences.
What Are Walk Score®, Transit Score®, and Bike Score® Ratings?
Walk Score® measures the walkability of any address. Transit Score® measures access to public transit. Bike Score® measures the bikeability of any address.
What is a Sound Score Rating?
A Sound Score Rating aggregates noise caused by vehicle traffic, airplane traffic and local sources








Responded To This Review