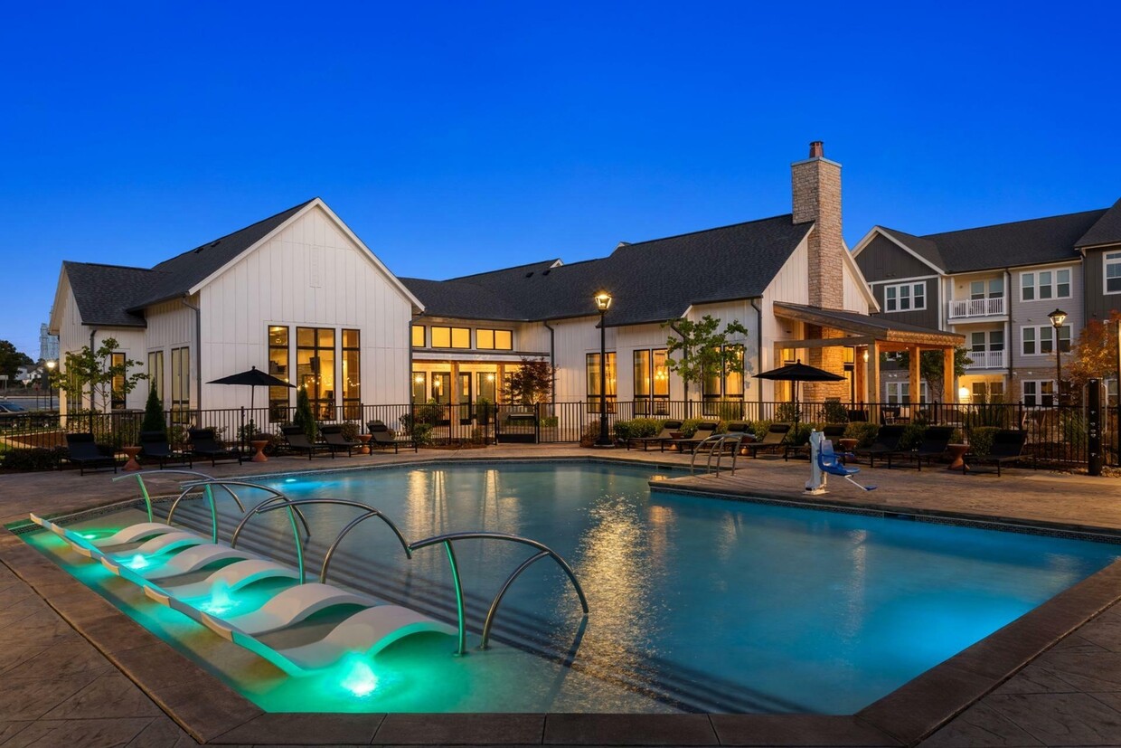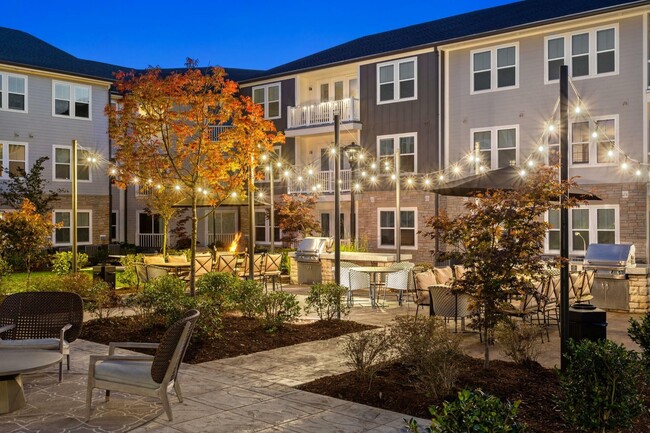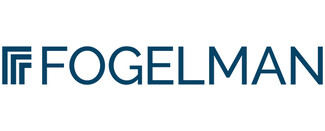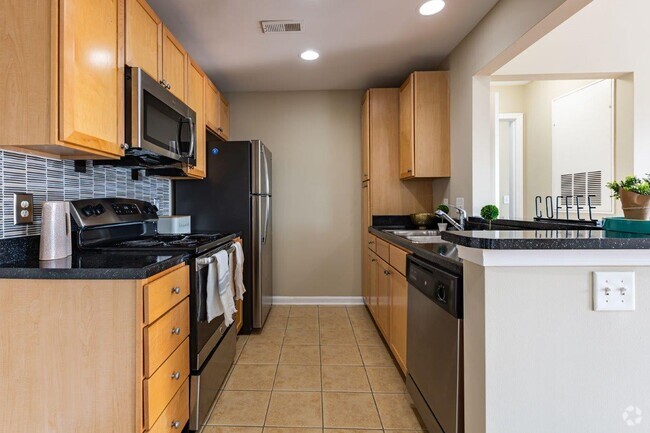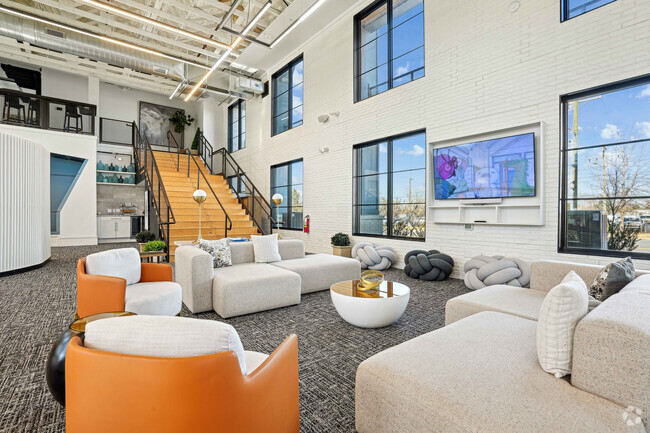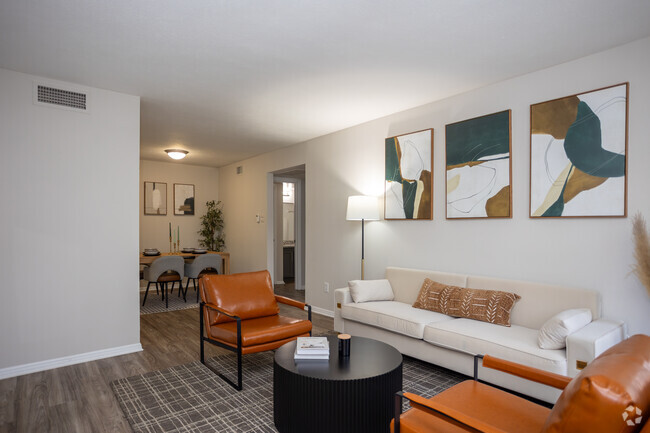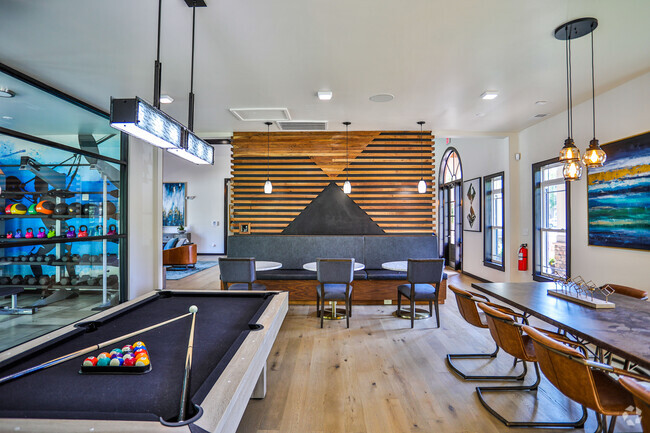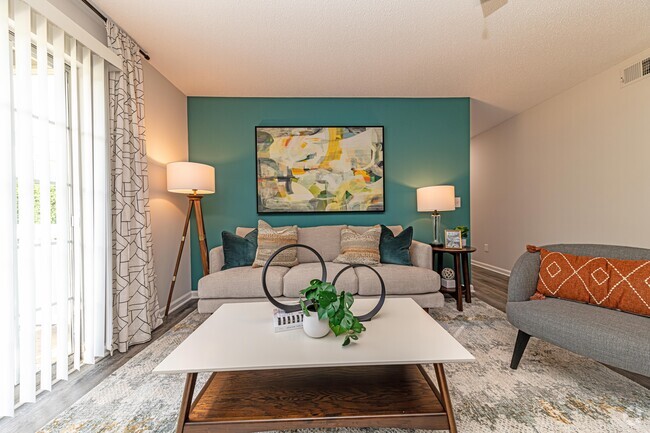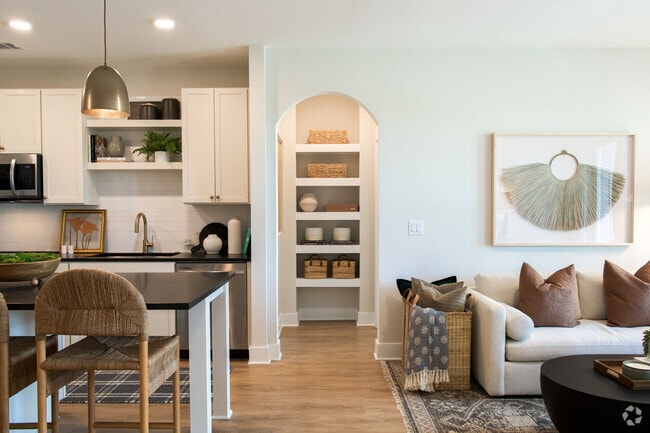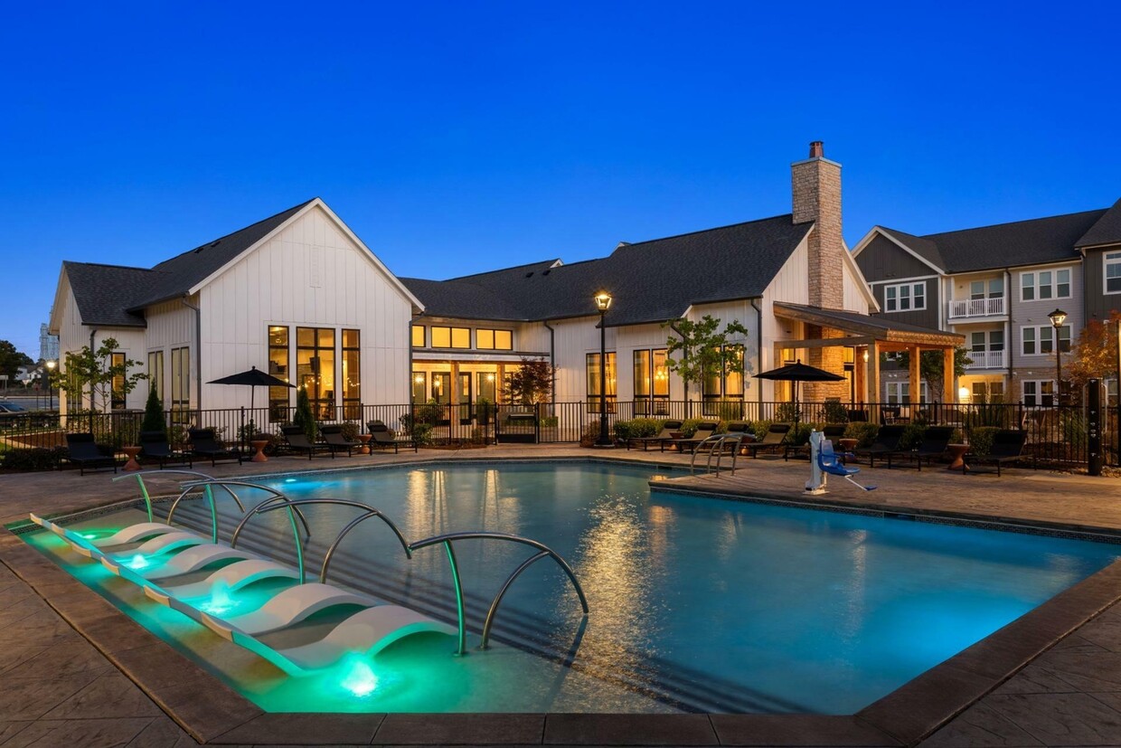-
Monthly Rent
$1,350 - $2,197
-
Bedrooms
Studio - 2 bd
-
Bathrooms
1 - 2 ba
-
Square Feet
620 - 1,295 sq ft
Pricing & Floor Plans
-
Unit 6-6302price $1,350square feet 620availibility Now
-
Unit 6-6123price $1,456square feet 620availibility Now
-
Unit 1-1217price $1,521square feet 765availibility Now
-
Unit 5-5208price $1,501square feet 775availibility May 14
-
Unit 6-6211price $1,987square feet 1,260availibility Now
-
Unit 1-1111price $2,082square feet 1,260availibility Apr 30
-
Unit 3-3208price $2,021square feet 1,272availibility Now
-
Unit 3-3209price $2,072square feet 1,272availibility Apr 29
-
Unit 6-6301price $2,097square feet 1,272availibility May 6
-
Unit 1-1213price $2,061square feet 1,295availibility Now
-
Unit 4-4205price $1,791square feet 1,149availibility May 10
-
Unit 6-6302price $1,350square feet 620availibility Now
-
Unit 6-6123price $1,456square feet 620availibility Now
-
Unit 1-1217price $1,521square feet 765availibility Now
-
Unit 5-5208price $1,501square feet 775availibility May 14
-
Unit 6-6211price $1,987square feet 1,260availibility Now
-
Unit 1-1111price $2,082square feet 1,260availibility Apr 30
-
Unit 3-3208price $2,021square feet 1,272availibility Now
-
Unit 3-3209price $2,072square feet 1,272availibility Apr 29
-
Unit 6-6301price $2,097square feet 1,272availibility May 6
-
Unit 1-1213price $2,061square feet 1,295availibility Now
-
Unit 4-4205price $1,791square feet 1,149availibility May 10
About Chestnut Farm
Chestnut Farm apartments have it all. Setting a new standard in residential design, this is the premier apartment community in Matthews, NC. With top-performing appliances, designer finishes, and inviting amenity spaces, everything you’ve always wanted is here. Commuters love the easy proximity to Weddington, Stallings, and Charlotte, and having shopping, dining, and entertainment options nearby. Living at Chestnut Farm Apartments gives you more time for leisure, more time to engage with friends, and more time to embrace the casual, yet sophisticated lifestyle you’ve always dreamed of. Choose a studio, one-, two-, or three-bedroom floor plan — each tailored for the way you live — and immerse yourself in this incredible living experience. Especially for you. Explore our website to learn more about this amazing community and set up a personal tour today!
Chestnut Farm is an apartment community located in Union County and the 28104 ZIP Code. This area is served by the Union County Public attendance zone.
Unique Features
- Open Concept Floor Plans
- Outdoor Pavilion with Gas Grills and Dining Area
- Rent Payment Options offered by Flex
- Rain Showerheads
- Garden Tub*
- Bike Storage
- Enclosed Shower*
- EV Charging Stations
- Bike Sharing Program w/ Complimentary Bikes
- Granite Counters in Kitchens & Bathrooms
- Pet spa with grooming station
- Community Social Events
- Courtesy Officer
- Greenway Trail Leading to Colonel Francis Beatty Park
- Outdoor Game Court
- White Shaker-Style Cabinetry
Community Amenities
Pool
Fitness Center
Business Center
Grill
- Package Service
- Maintenance on site
- Pet Washing Station
- EV Charging
- Business Center
- Lounge
- Breakfast/Coffee Concierge
- Fitness Center
- Spa
- Pool
- Bicycle Storage
- Walking/Biking Trails
- Gameroom
- Courtyard
- Grill
Apartment Features
Washer/Dryer
Air Conditioning
Refrigerator
Stainless Steel Appliances
- Washer/Dryer
- Air Conditioning
- Ceiling Fans
- Stainless Steel Appliances
- Pantry
- Kitchen
- Oven
- Range
- Refrigerator
- Window Coverings
Fees and Policies
The fees below are based on community-supplied data and may exclude additional fees and utilities.
- One-Time Move-In Fees
-
Administrative Fee$175
-
Application Fee$75
- Dogs Allowed
-
Monthly pet rent$20
-
One time Fee$350
-
Pet Limit2
-
Comments:Dog
- Cats Allowed
-
Monthly pet rent$20
-
One time Fee$350
-
Pet Limit2
-
Comments:Cat
- Parking
-
Garage$250/mo
Details
Lease Options
-
6 months, 7 months, 8 months, 9 months, 10 months, 11 months, 12 months, 13 months
Property Information
-
Built in 2021
-
256 units/3 stories
- Package Service
- Maintenance on site
- Pet Washing Station
- EV Charging
- Business Center
- Lounge
- Breakfast/Coffee Concierge
- Courtyard
- Grill
- Fitness Center
- Spa
- Pool
- Bicycle Storage
- Walking/Biking Trails
- Gameroom
- Open Concept Floor Plans
- Outdoor Pavilion with Gas Grills and Dining Area
- Rent Payment Options offered by Flex
- Rain Showerheads
- Garden Tub*
- Bike Storage
- Enclosed Shower*
- EV Charging Stations
- Bike Sharing Program w/ Complimentary Bikes
- Granite Counters in Kitchens & Bathrooms
- Pet spa with grooming station
- Community Social Events
- Courtesy Officer
- Greenway Trail Leading to Colonel Francis Beatty Park
- Outdoor Game Court
- White Shaker-Style Cabinetry
- Washer/Dryer
- Air Conditioning
- Ceiling Fans
- Stainless Steel Appliances
- Pantry
- Kitchen
- Oven
- Range
- Refrigerator
- Window Coverings
| Monday | 9:30am - 5:30pm |
|---|---|
| Tuesday | 9:30am - 5:30pm |
| Wednesday | 9:30am - 5:30pm |
| Thursday | 9:30am - 5:30pm |
| Friday | 9:30am - 5:30pm |
| Saturday | 10am - 5pm |
| Sunday | Closed |
Located about 11 miles southeast of Charlotte, Matthews is a scenic suburb brimming with hometown spirit. Residents enjoy being a part of a close-knit community in Matthews, with friendly neighbors and year-round festivals and events.
Recreational opportunities are abundant in Matthews, with beautiful parks like Squirrel Lake Park and Idlewild Road Park as well as the expansive Sportsplex at Matthews, which boasts 12 multi-use fields and a large stadium.
Shopping options range from national retailers at modern plazas like Sycamore Commons and Windsor Square to charming boutiques in the vibrant downtown district stretched along Trade Street. Matthews’ historic downtown also touts a bevy of unique eateries, bars, cafes, and markets in brick buildings. Commuting and traveling from Matthews is easy with convenience to I-485, U.S. 74, and Charlotte Douglas International Airport.
Learn more about living in Matthews| Colleges & Universities | Distance | ||
|---|---|---|---|
| Colleges & Universities | Distance | ||
| Drive: | 12 min | 4.7 mi | |
| Drive: | 25 min | 13.9 mi | |
| Drive: | 23 min | 14.4 mi | |
| Drive: | 25 min | 15.0 mi |
 The GreatSchools Rating helps parents compare schools within a state based on a variety of school quality indicators and provides a helpful picture of how effectively each school serves all of its students. Ratings are on a scale of 1 (below average) to 10 (above average) and can include test scores, college readiness, academic progress, advanced courses, equity, discipline and attendance data. We also advise parents to visit schools, consider other information on school performance and programs, and consider family needs as part of the school selection process.
The GreatSchools Rating helps parents compare schools within a state based on a variety of school quality indicators and provides a helpful picture of how effectively each school serves all of its students. Ratings are on a scale of 1 (below average) to 10 (above average) and can include test scores, college readiness, academic progress, advanced courses, equity, discipline and attendance data. We also advise parents to visit schools, consider other information on school performance and programs, and consider family needs as part of the school selection process.
View GreatSchools Rating Methodology
Transportation options available in Matthews include I-485/South Boulevard, located 12.0 miles from Chestnut Farm. Chestnut Farm is near Charlotte/Douglas International, located 21.3 miles or 34 minutes away, and Concord-Padgett Regional, located 30.5 miles or 42 minutes away.
| Transit / Subway | Distance | ||
|---|---|---|---|
| Transit / Subway | Distance | ||
|
|
Drive: | 18 min | 12.0 mi |
|
|
Drive: | 20 min | 12.9 mi |
|
|
Drive: | 21 min | 13.9 mi |
|
|
Drive: | 23 min | 15.2 mi |
|
|
Drive: | 25 min | 15.9 mi |
| Commuter Rail | Distance | ||
|---|---|---|---|
| Commuter Rail | Distance | ||
|
|
Drive: | 28 min | 16.7 mi |
|
|
Drive: | 48 min | 36.3 mi |
| Drive: | 55 min | 41.0 mi |
| Airports | Distance | ||
|---|---|---|---|
| Airports | Distance | ||
|
Charlotte/Douglas International
|
Drive: | 34 min | 21.3 mi |
|
Concord-Padgett Regional
|
Drive: | 42 min | 30.5 mi |
Time and distance from Chestnut Farm.
| Shopping Centers | Distance | ||
|---|---|---|---|
| Shopping Centers | Distance | ||
| Drive: | 4 min | 1.6 mi | |
| Drive: | 4 min | 1.6 mi | |
| Drive: | 5 min | 2.0 mi |
| Parks and Recreation | Distance | ||
|---|---|---|---|
| Parks and Recreation | Distance | ||
|
Stallings Municipal Park
|
Drive: | 8 min | 3.3 mi |
|
Blair Mills Park
|
Drive: | 15 min | 6.4 mi |
|
Fred Kirby Park
|
Drive: | 14 min | 6.6 mi |
|
Marvin Efird Park
|
Drive: | 13 min | 7.5 mi |
|
Campbell Creek Greenway
|
Drive: | 16 min | 8.4 mi |
| Hospitals | Distance | ||
|---|---|---|---|
| Hospitals | Distance | ||
| Drive: | 16 min | 10.9 mi | |
| Drive: | 19 min | 13.2 mi |
| Military Bases | Distance | ||
|---|---|---|---|
| Military Bases | Distance | ||
| Drive: | 137 min | 99.3 mi |
Property Ratings at Chestnut Farm
PAC Apartments is a beautiful community. The management people are great and lead different fun activities every month to keep the community united. My children have enjoyed it a lot. The apartment complex is beautiful, and the CFB park next to it is a plus. I highly recommend it to anyone looking for a clean, beautiful, and community-oriented place to live.
Property Manager at Chestnut Farm, Responded To This Review
We are truly grateful for your 5-star praise for our beautiful community! We're glad you and your children have enjoyed your home with us, and we appreciate your recommendation. If we can add to your daily comfort, please give us a call.
This is a great apartment community. Have already attended a community brunch. They just updated all the landscaping everything looks so nice the management and maintenance staff are so nice. Plus the barbecue area is great.
Property Manager at Chestnut Farm, Responded To This Review
It is wonderful to hear you are enjoying the beautiful grounds, our friendly service, and the community events! Thank you for sharing your 5-star feedback, and be sure to reach out anytime we can be of assistance.
The team at Solis Chestnut Farm is amazing and takes the time to make sure that not only living here is the right fit for you but also that you have everything you need day in and day out once you move in. Katelyn, Natalie, Bria, & Baker are the absolute best!
Property Manager at Chestnut Farm, Responded To This Review
We are honored by your 5-star praise! Our entire team is exceptional, and we'll be sure to share your recognition with Katelyn, Natalie, Bria, and Baker. If we can uplift your experience even further, please don't hesitate to reach out.
FYI - Parking is horrible for those who work nights. They are adding new spots but they are too far away. Too many compact spaces and almost no lighting back near the trail seems unsafe. Otherwise nice place to live.
Property Manager at Chestnut Farm, Responded To This Review
We're glad you enjoy your home, and we appreciate your feedback regarding parking and lighting near the trail. We are always working to make our community even better, and we will share your comments with the appropriate team. If you notice anything else or would like to discuss your comments further, feel free to email us directly at solischestnutfarm.gm@pacapts.com. Thank you!
The apartments themselves are incredible. They're new, stylish and high quality apartments. The buildings, grounds and amenities are all well taken care of and clean. The staff is so friendly and helpful. They make a point to listen to feedback and create action plans to improve the living experience of their residents. I highly recommend this community, it is a great place to live!
Property Manager at Chestnut Farm, Responded To This Review
We love hearing our community described as incredible! Thank you for sharing your 5-star feedback for our hardworking team and beautiful homes. If we can enhance your experience further, please don't hesitate to ask.
You May Also Like
Chestnut Farm has studios to two bedrooms with rent ranges from $1,350/mo. to $2,197/mo.
Yes, to view the floor plan in person, please schedule a personal tour.
Similar Rentals Nearby
What Are Walk Score®, Transit Score®, and Bike Score® Ratings?
Walk Score® measures the walkability of any address. Transit Score® measures access to public transit. Bike Score® measures the bikeability of any address.
What is a Sound Score Rating?
A Sound Score Rating aggregates noise caused by vehicle traffic, airplane traffic and local sources
