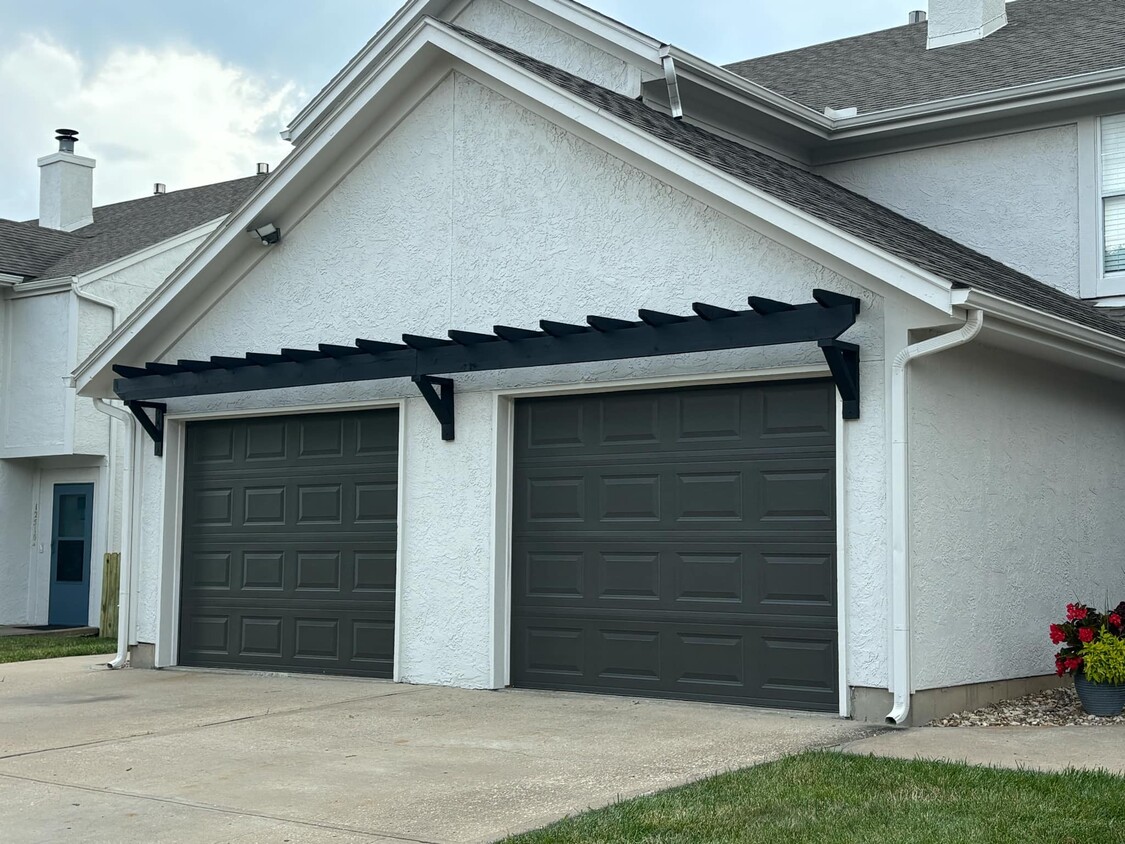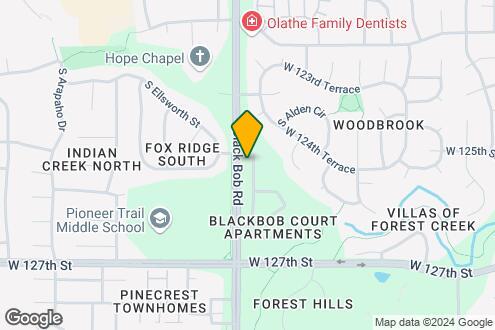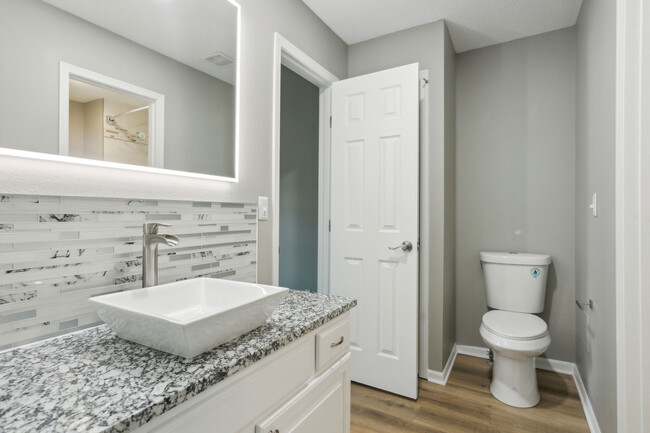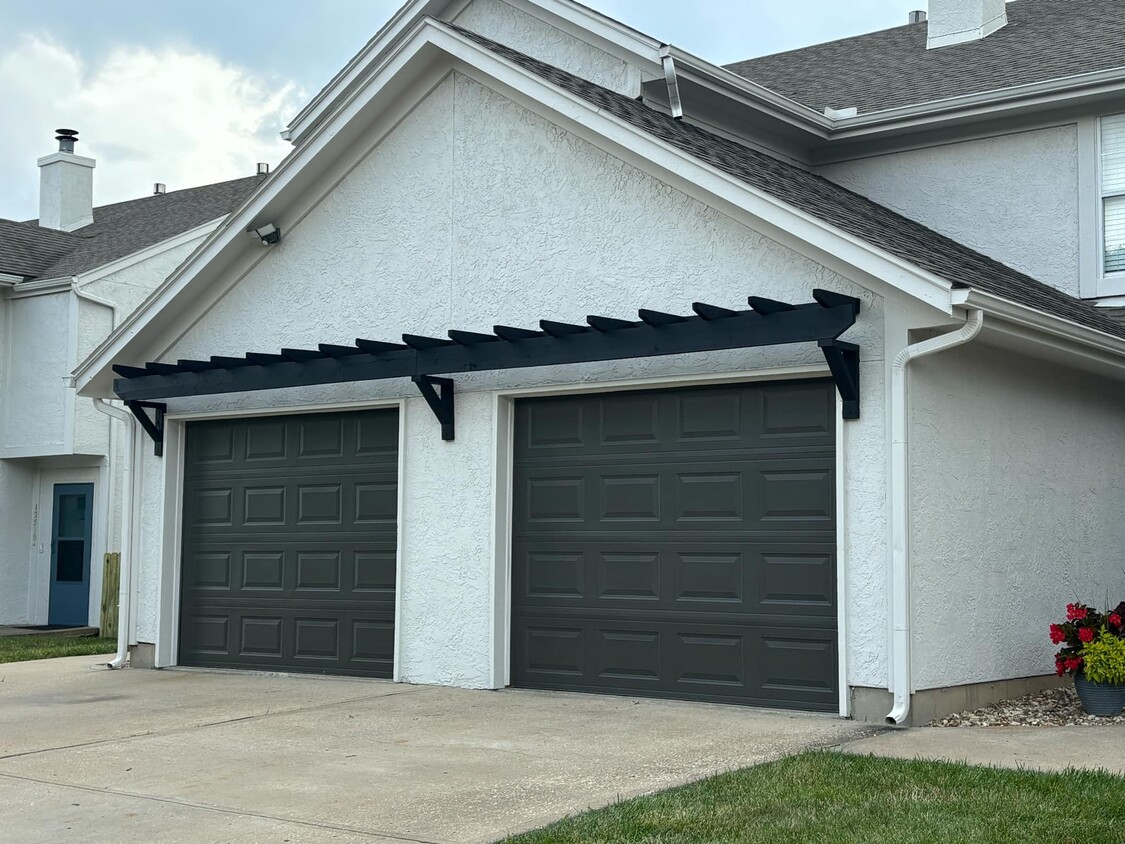Chestnut Heights Townhomes
12500-12522 S Constance St,
Olathe,
KS
66062
–
Olathe
Leasing Office:
12501 S Constance St, Olathe, KS 66062
-
Monthly Rent
$1,895 - $2,095
-
Bedrooms
2 - 3 bd
-
Bathrooms
1.5 ba
-
Square Feet
1,250 - 1,350 sq ft
Pricing & Floor Plans
-
Unit 12635price $1,895square feet 1,250availibility Now
-
Unit 12625price $1,895square feet 1,250availibility Now
-
Unit 12553price $1,895square feet 1,250availibility Now
-
Unit 12591price $2,095square feet 1,350availibility Now
-
Unit 12561price $2,095square feet 1,350availibility Now
-
Unit 12641price $2,095square feet 1,350availibility Now
-
Unit 12635price $1,895square feet 1,250availibility Now
-
Unit 12625price $1,895square feet 1,250availibility Now
-
Unit 12553price $1,895square feet 1,250availibility Now
-
Unit 12591price $2,095square feet 1,350availibility Now
-
Unit 12561price $2,095square feet 1,350availibility Now
-
Unit 12641price $2,095square feet 1,350availibility Now
About Chestnut Heights Townhomes
We are excited to introduce you to the epitome of luxury living in our brand new remodeled townhomes! Discover a world of modern sophistication and convenience, where every detail is designed to elevate your living experience. Our remodeled townhomes feature exquisite upgrades and high-end finishes that redefine luxury living: Stunning granite countertops that exude elegance and style. Enjoy your favorite tunes while getting ready with Bluetooth bathroom speakers. Stay comfortable year-round with a Nest thermostat that puts you in control of your home's climate. Add a touch of glamour to your kitchen with a beautiful mosaic glass backsplash. Illuminate your space and enhance functionality with under cabinet lighting. Experience luxury and convenience with backlit mirrors in your bathroom. These are just a few of the features that make our remodeled townhomes truly exceptional. Whether you're hosting a dinner party, unwinding after a long day, or simply enjoying a quiet moment at home, you'll appreciate the attention to detail and thoughtful design that make our townhomes stand out. Nestled in a prime location in Olathe, Chestnut Heights offers a blend of sophistication, convenience, and comfort. With easy access to all shopping areas, top-notch Olathe schools, scenic walking trails, and major highways like I-35 and I-435, you'll find everything you need just moments away from your doorstep.
Chestnut Heights Townhomes is an apartment community located in Johnson County and the 66062 ZIP Code. This area is served by the Olathe attendance zone.
Unique Features
- Nest Thermostate
- Mosaic Glass Backsplash
- Rainfall shower heads
- Blue tooth ceiling vent in bathroom
- Bluetooth Bathroom Speakers
- Grilling Area for Community use
- Washer/Dryer Connections
- Granite Countertops
- Nest Thermostat
- Walk In Closets
- Washer and Dryer hookups
- Black Composite Kitchen Sink
- Bluetooth Speaker In The Shower Vents
- Fireplace
- Luxury Lvp Plank Flooring
- Off Leash Pet Park
- Ring light mirrors
- Totally remodeled units with wood look flooring
- Close to Shopping
- Pets welcome
- Private Patio with gate
- Blue Tooth Garage Door Openers
- Privacy Fencing
- Attached Garages
- Private Sidewalk Entrances
- Ring Light Mirrors In Bathrooms
- Under Cabinet Lighting In Kitchen W/dim
Contact
Community Amenities
Playground
Grill
24 Hour Access
Pet Play Area
- Maintenance on site
- Property Manager on Site
- 24 Hour Access
- Trash Pickup - Curbside
- Planned Social Activities
- Pet Play Area
- Walk-Up
- Playground
- Walking/Biking Trails
- Fenced Lot
- Cabana
- Courtyard
- Grill
- Picnic Area
- Dog Park
Apartment Features
Air Conditioning
Dishwasher
Washer/Dryer Hookup
High Speed Internet Access
Hardwood Floors
Walk-In Closets
Granite Countertops
Yard
Highlights
- High Speed Internet Access
- Wi-Fi
- Washer/Dryer Hookup
- Air Conditioning
- Heating
- Ceiling Fans
- Smoke Free
- Cable Ready
- Satellite TV
- Tub/Shower
- Fireplace
- Handrails
Kitchen Features & Appliances
- Dishwasher
- Disposal
- Ice Maker
- Granite Countertops
- Stainless Steel Appliances
- Kitchen
- Microwave
- Oven
- Range
- Refrigerator
- Freezer
Model Details
- Hardwood Floors
- Carpet
- Vinyl Flooring
- Dining Room
- High Ceilings
- Vaulted Ceiling
- Walk-In Closets
- Linen Closet
- Double Pane Windows
- Large Bedrooms
- Patio
- Yard
- Lawn
Fees and Policies
The fees below are based on community-supplied data and may exclude additional fees and utilities. Use the calculator to add these fees to the base rent.
- Monthly Utilities & Services
-
Maintenance Fee24-hour emergency maintenance$0
-
Pest ControlQuarterly pest control service$0
- One-Time Move-In Fees
-
Additional Security Deposit - RefundableMagnolia 3-bedroom$800
-
Application Fee$50
-
Security Deposit Refundable$600The Willow 2-bedroom
- Dogs Allowed
-
Monthly pet rent$50
-
One time Fee$150
-
Pet deposit$150
-
Pet Limit2
-
Restrictions:Breed Restrictions. Please call leasing office for more details.
- Cats Allowed
-
Monthly pet rent$50
-
One time Fee$150
-
Pet deposit$150
-
Pet Limit2
-
Restrictions:Breed Restrictions. Please call leasing office for more details.
- Parking
-
Garage--Assigned Parking
-
Garage - AttachedSinge car garage and two car driveway--1 Max, Assigned Parking
Details
Lease Options
-
Available months 12
Property Information
-
Built in 1999
-
4 units/2 stories
- Maintenance on site
- Property Manager on Site
- 24 Hour Access
- Trash Pickup - Curbside
- Planned Social Activities
- Pet Play Area
- Walk-Up
- Fenced Lot
- Cabana
- Courtyard
- Grill
- Picnic Area
- Dog Park
- Playground
- Walking/Biking Trails
- Nest Thermostate
- Mosaic Glass Backsplash
- Rainfall shower heads
- Blue tooth ceiling vent in bathroom
- Bluetooth Bathroom Speakers
- Grilling Area for Community use
- Washer/Dryer Connections
- Granite Countertops
- Nest Thermostat
- Walk In Closets
- Washer and Dryer hookups
- Black Composite Kitchen Sink
- Bluetooth Speaker In The Shower Vents
- Fireplace
- Luxury Lvp Plank Flooring
- Off Leash Pet Park
- Ring light mirrors
- Totally remodeled units with wood look flooring
- Close to Shopping
- Pets welcome
- Private Patio with gate
- Blue Tooth Garage Door Openers
- Privacy Fencing
- Attached Garages
- Private Sidewalk Entrances
- Ring Light Mirrors In Bathrooms
- Under Cabinet Lighting In Kitchen W/dim
- High Speed Internet Access
- Wi-Fi
- Washer/Dryer Hookup
- Air Conditioning
- Heating
- Ceiling Fans
- Smoke Free
- Cable Ready
- Satellite TV
- Tub/Shower
- Fireplace
- Handrails
- Dishwasher
- Disposal
- Ice Maker
- Granite Countertops
- Stainless Steel Appliances
- Kitchen
- Microwave
- Oven
- Range
- Refrigerator
- Freezer
- Hardwood Floors
- Carpet
- Vinyl Flooring
- Dining Room
- High Ceilings
- Vaulted Ceiling
- Walk-In Closets
- Linen Closet
- Double Pane Windows
- Large Bedrooms
- Patio
- Yard
- Lawn
| Monday | 8am - 6pm |
|---|---|
| Tuesday | 8am - 6pm |
| Wednesday | 8am - 6pm |
| Thursday | 8am - 6pm |
| Friday | 8am - 6pm |
| Saturday | 9am - 5pm |
| Sunday | Closed |
Roughly thirty minutes southwest of Kansas City, all of the larger city’s attractions and amenities are very easily accessible for residents of Olathe apartments. The crime rate is considerably lower than both the state and national averages, and residents have access to several high-performing schools. Thirty city parks and two dozen neighborhood parks give residents ample space to spend time and play outside. Among the many public parks are Lake Olathe and Cedar Lake, popular destinations for boating, swimming, and just enjoying the scenery.
Learn more about living in Olathe| Colleges & Universities | Distance | ||
|---|---|---|---|
| Colleges & Universities | Distance | ||
| Drive: | 7 min | 3.3 mi | |
| Drive: | 7 min | 3.6 mi | |
| Drive: | 20 min | 13.6 mi | |
| Drive: | 27 min | 16.9 mi |
Transportation options available in Olathe include Crossroads On Main At 19Th St Sb, located 18.4 miles from Chestnut Heights Townhomes. Chestnut Heights Townhomes is near Kansas City International, located 36.2 miles or 46 minutes away.
| Transit / Subway | Distance | ||
|---|---|---|---|
| Transit / Subway | Distance | ||
| Drive: | 24 min | 18.4 mi | |
| Drive: | 25 min | 18.6 mi | |
| Drive: | 25 min | 18.8 mi | |
| Drive: | 25 min | 18.8 mi | |
| Drive: | 25 min | 19.0 mi |
| Commuter Rail | Distance | ||
|---|---|---|---|
| Commuter Rail | Distance | ||
|
|
Drive: | 26 min | 18.8 mi |
|
|
Drive: | 32 min | 24.8 mi |
|
|
Drive: | 38 min | 29.5 mi |
|
|
Drive: | 43 min | 31.6 mi |
| Airports | Distance | ||
|---|---|---|---|
| Airports | Distance | ||
|
Kansas City International
|
Drive: | 46 min | 36.2 mi |
Time and distance from Chestnut Heights Townhomes.
| Shopping Centers | Distance | ||
|---|---|---|---|
| Shopping Centers | Distance | ||
| Walk: | 17 min | 0.9 mi | |
| Walk: | 18 min | 1.0 mi | |
| Walk: | 22 min | 1.2 mi |
| Parks and Recreation | Distance | ||
|---|---|---|---|
| Parks and Recreation | Distance | ||
|
Mahaffie Stagecoach Stop & Farm
|
Drive: | 6 min | 2.7 mi |
|
Ernie Miller Nature Center
|
Drive: | 10 min | 4.7 mi |
|
Deanna Rose Children's Farmstead
|
Drive: | 9 min | 5.0 mi |
|
Olathe Prairie Center
|
Drive: | 16 min | 7.6 mi |
|
Shawnee Mission Park
|
Drive: | 18 min | 10.0 mi |
| Hospitals | Distance | ||
|---|---|---|---|
| Hospitals | Distance | ||
| Drive: | 6 min | 3.0 mi | |
| Drive: | 8 min | 5.1 mi | |
| Drive: | 10 min | 6.8 mi |
| Military Bases | Distance | ||
|---|---|---|---|
| Military Bases | Distance | ||
| Drive: | 56 min | 41.6 mi |
Property Ratings at Chestnut Heights Townhomes
I have lived here for 8 years and the office staff is wonderful, they care about the property and the residents. they are also going thru some renovations and adding amenities which is nice. I have not had any problems while living here. I would recommend Chestnut Heights to any one looking for a nice Townhome.
Property Manager at Chestnut Heights Townhomes, Responded To This Review
We appreciate your positive review about your recent experience with us!
I am so happy with my choice of making Blackbob Townhomes my home! Management is great, the rent is very reasonable and it's pet friendly!
Property Manager at Chestnut Heights Townhomes, Responded To This Review
We appreciate your positive review about your recent experience with us!
The staff at Blackbob Townhomes is excellent and exceptional in customer service. The complex manager is extremely personable and willing to assist residents in any way within her ability.
Property Manager at Chestnut Heights Townhomes, Responded To This Review
We appreciate your positive review about your recent experience with us!
Chestnut Heights Townhomes Photos
-
Chestnut Heights Townhomes
-
Map Image of the Property
-
Chestnut Heights
-
-
-
-
-
-
Nearby Apartments
Within 50 Miles of Chestnut Heights Townhomes
Chestnut Heights Townhomes has two to three bedrooms with rent ranges from $1,895/mo. to $2,095/mo.
You can take a virtual tour of Chestnut Heights Townhomes on Apartments.com.
What Are Walk Score®, Transit Score®, and Bike Score® Ratings?
Walk Score® measures the walkability of any address. Transit Score® measures access to public transit. Bike Score® measures the bikeability of any address.
What is a Sound Score Rating?
A Sound Score Rating aggregates noise caused by vehicle traffic, airplane traffic and local sources






