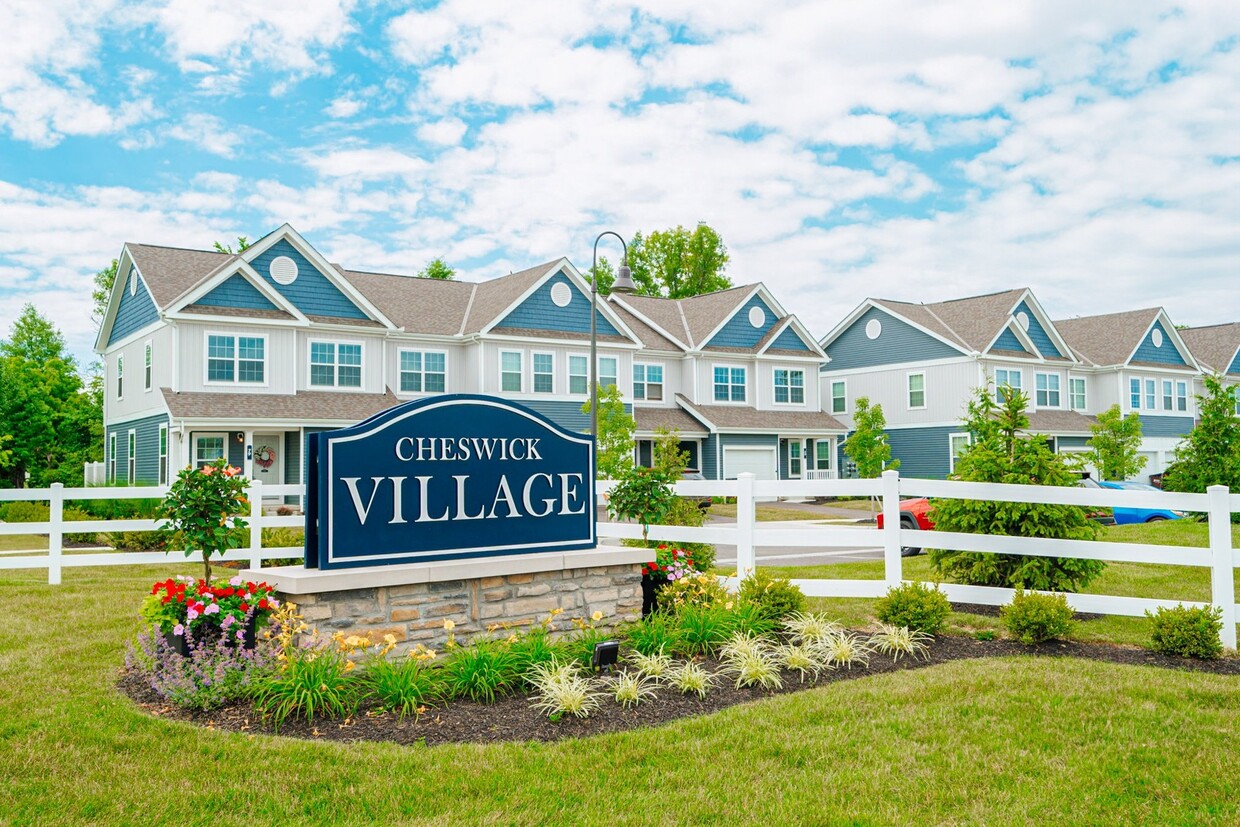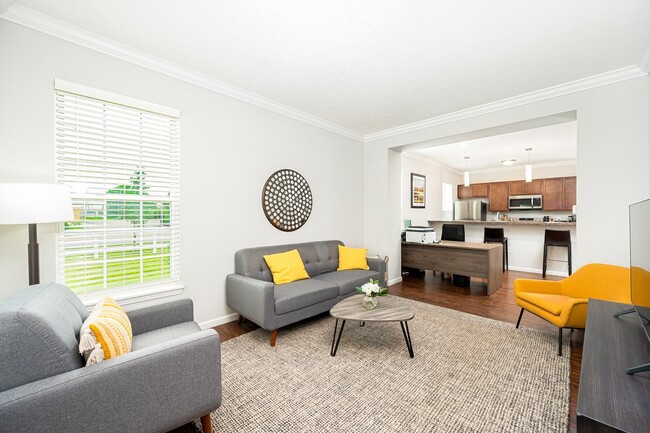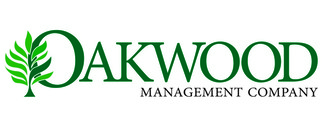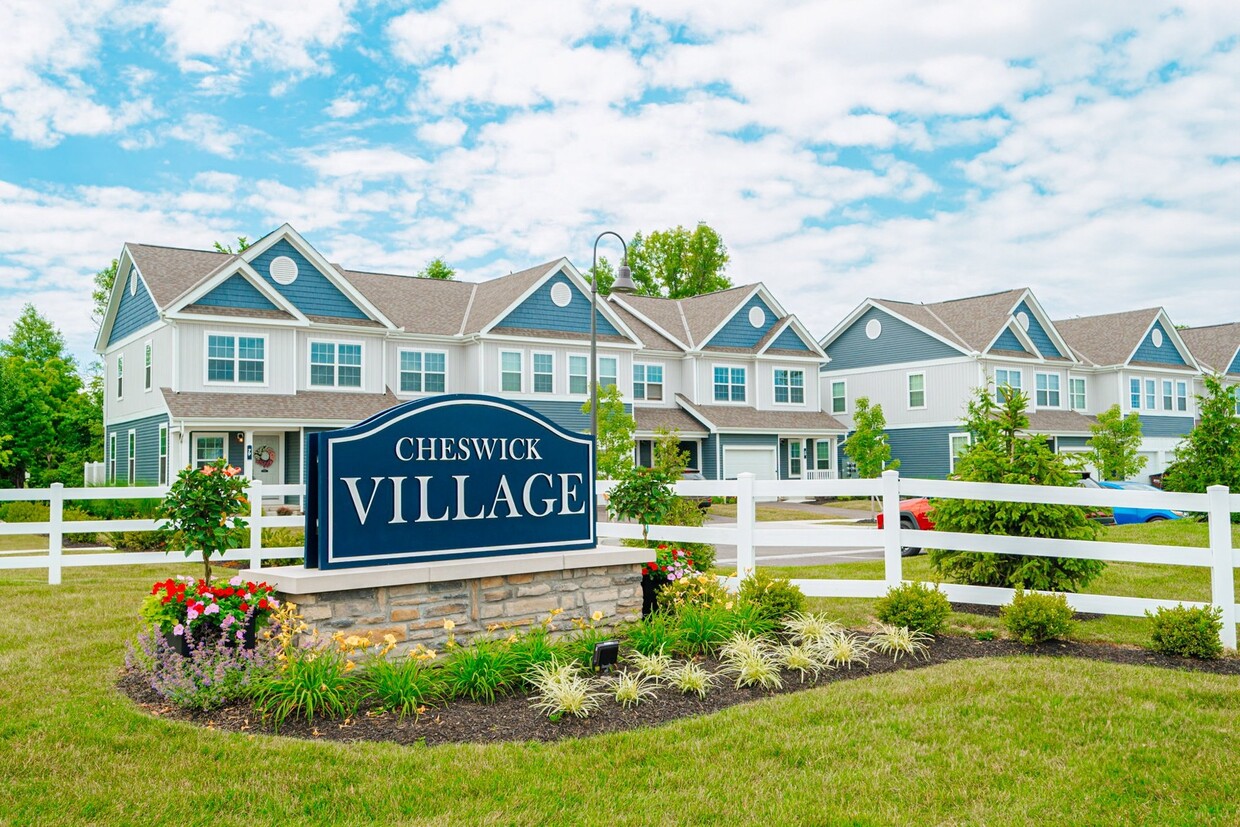-
Monthly Rent
$2,480
-
Bedrooms
3 bd
-
Bathrooms
2.5 ba
-
Square Feet
1,670 - 1,724 sq ft
Pricing & Floor Plans
-
Unit 8898CPprice $2,480square feet 1,724availibility Now
-
Unit 8792CPprice $2,480square feet 1,724availibility Now
-
Unit 8898CPprice $2,480square feet 1,724availibility Now
-
Unit 8792CPprice $2,480square feet 1,724availibility Now
About Cheswick Village
A hideaway in a thriving, walkable area, Cheswick Village offers brand-new 3-bedroom apartments, with exceptional features such as large finished basements, attached garages, and private outdoor living spaces. These townhomes are perfect for families wanting to be in the prestigious Olentangy Local School District (Glen Oak ES, Shanahan MS, and Olentangy HS) and live close to freeway access and the best retail and dining.The finishes in these townhomes are top-of-the-line, offering 1,600+ square feet of beautiful living space. The kitchen is high-end and open to your living space perfect for an amateur cook or gourmet chef and the bedrooms are roomy with an unmatched primary bedroom (check out the walk-in closet and ensuite bathroom!). Saturday hours: Call for an appointment
Cheswick Village is a townhouse community located in Delaware County and the 43065 ZIP Code. This area is served by the Olentangy Local attendance zone.
Unique Features
- Award-Winning Exterior Architectural Design
- Olentangy School District
- Convenient Access to Shopping & Dining
- Decorative Crown Molding
- Online Rent Payment
- Open Floor Plans
- Upgraded Lighting and Brushed-Nickel Fixtures
- Large Finished Basement with Plenty of Storage
- Private Trash Pickup
- Wood-Style Flooring
- Full Family Room
- Painted Woodwork with 6-Panel Doors
- Upgraded Landscaping to Enhance Beauty of Site
- Upgraded Window Blinds
- Cathedral Ceiling in Primary Suite
- Spacious 3-Bedroom Townhomes (1682-1724 Sq. Ft.)
- Spectrum Fiber Optic Ready
- Washer and Dryer Hook-Ups
- Extra Storage
- Full Front Porch
- Privacy Fences around Patio*
- Shaker Cabinets
- Sleek Stainless Steel Appliances
- 8-Inch Deep Upgraded Kitchen Sink
- Air Conditioner
- Bar Top Kitchen Island
- Huge Primary Suite with Walk-In Closet
- Large Windows
- Options for Furnished Units Available
- Private Rear Patio with Gardening Area
- Small Neighborhood Feel
- Huge Recreational Commons Area
- Icemaker in Fridge
Community Amenities
- Furnished Units Available
- Trash Pickup - Curbside
- Playground
Townhome Features
Air Conditioning
Dishwasher
Washer/Dryer Hookup
Walk-In Closets
- Washer/Dryer Hookup
- Air Conditioning
- Dishwasher
- Ice Maker
- Stainless Steel Appliances
- Kitchen
- Family Room
- Basement
- Crown Molding
- Walk-In Closets
- Furnished
- Patio
- Porch
Fees and Policies
The fees below are based on community-supplied data and may exclude additional fees and utilities. Use the calculator to add these fees to the base rent.
- One-Time Move-In Fees
-
Administrative Fee$150
-
Application Fee$55
-
Holding Fee$300
-
Security Deposit Refundable$500
- Dogs Allowed
-
Monthly pet rent$50
-
One time Fee$0
-
Pet deposit$0
-
Weight limit100 lb
-
Comments:Breed Restrictions Apply
- Cats Allowed
-
Monthly pet rent$50
-
One time Fee$0
-
Pet deposit$0
-
Weight limit--
-
Comments:Breed Restrictions Apply
- Parking
-
Garage--
-
Other--
Details
Lease Options
-
12, 14
-
Short term lease
Property Information
-
Built in 2023
-
56 houses/2 stories
-
Furnished Units Available
- Furnished Units Available
- Trash Pickup - Curbside
- Playground
- Award-Winning Exterior Architectural Design
- Olentangy School District
- Convenient Access to Shopping & Dining
- Decorative Crown Molding
- Online Rent Payment
- Open Floor Plans
- Upgraded Lighting and Brushed-Nickel Fixtures
- Large Finished Basement with Plenty of Storage
- Private Trash Pickup
- Wood-Style Flooring
- Full Family Room
- Painted Woodwork with 6-Panel Doors
- Upgraded Landscaping to Enhance Beauty of Site
- Upgraded Window Blinds
- Cathedral Ceiling in Primary Suite
- Spacious 3-Bedroom Townhomes (1682-1724 Sq. Ft.)
- Spectrum Fiber Optic Ready
- Washer and Dryer Hook-Ups
- Extra Storage
- Full Front Porch
- Privacy Fences around Patio*
- Shaker Cabinets
- Sleek Stainless Steel Appliances
- 8-Inch Deep Upgraded Kitchen Sink
- Air Conditioner
- Bar Top Kitchen Island
- Huge Primary Suite with Walk-In Closet
- Large Windows
- Options for Furnished Units Available
- Private Rear Patio with Gardening Area
- Small Neighborhood Feel
- Huge Recreational Commons Area
- Icemaker in Fridge
- Washer/Dryer Hookup
- Air Conditioning
- Dishwasher
- Ice Maker
- Stainless Steel Appliances
- Kitchen
- Family Room
- Basement
- Crown Molding
- Walk-In Closets
- Furnished
- Patio
- Porch
| Monday | 10am - 6pm |
|---|---|
| Tuesday | Closed |
| Wednesday | 10am - 6pm |
| Thursday | Closed |
| Friday | 10am - 6pm |
| Saturday | Closed |
| Sunday | Closed |
| Colleges & Universities | Distance | ||
|---|---|---|---|
| Colleges & Universities | Distance | ||
| Drive: | 9 min | 4.7 mi | |
| Drive: | 12 min | 6.5 mi | |
| Drive: | 17 min | 10.1 mi | |
| Drive: | 20 min | 12.9 mi |
 The GreatSchools Rating helps parents compare schools within a state based on a variety of school quality indicators and provides a helpful picture of how effectively each school serves all of its students. Ratings are on a scale of 1 (below average) to 10 (above average) and can include test scores, college readiness, academic progress, advanced courses, equity, discipline and attendance data. We also advise parents to visit schools, consider other information on school performance and programs, and consider family needs as part of the school selection process.
The GreatSchools Rating helps parents compare schools within a state based on a variety of school quality indicators and provides a helpful picture of how effectively each school serves all of its students. Ratings are on a scale of 1 (below average) to 10 (above average) and can include test scores, college readiness, academic progress, advanced courses, equity, discipline and attendance data. We also advise parents to visit schools, consider other information on school performance and programs, and consider family needs as part of the school selection process.
View GreatSchools Rating Methodology
Cheswick Village Photos
-
Cheswick Village
-
3BR, 2.5BA - 1,682SF
-
-
-
-
-
-
-
Floor Plans
-
3 Bedrooms
Nearby Apartments
Within 50 Miles of Cheswick Village
-
Olentangy Reserve in Olentangy School Dist...
749-1 Enclave Village Pl
Lewis Center, OH 43035
3 Br $2,827-$2,857 1.5 mi
-
Liberty Reserve
7428 Liberty Reserve Place
Powell, OH 43065
3 Br $2,984-$3,284 3.5 mi
-
Sonnenblick
730 Thurber Dr W
Columbus, OH 43215
3 Br Call for Rent 12.9 mi
-
Hilliard Place
2578 Hilliard Place Dr
Hilliard, OH 43026
3 Br Call for Rent 13.2 mi
-
Beulah Place
3451 Kells Way
Grove City, OH 43123
3 Br $2,745-$4,137 19.4 mi
-
Nicholas Square
522 Nicholas Sq
Circleville, OH 43113
3 Br Call for Rent 38.5 mi
Cheswick Village has three bedrooms available with rent ranges from $2,480/mo. to $2,480/mo.
You can take a virtual tour of Cheswick Village on Apartments.com.
What Are Walk Score®, Transit Score®, and Bike Score® Ratings?
Walk Score® measures the walkability of any address. Transit Score® measures access to public transit. Bike Score® measures the bikeability of any address.
What is a Sound Score Rating?
A Sound Score Rating aggregates noise caused by vehicle traffic, airplane traffic and local sources









