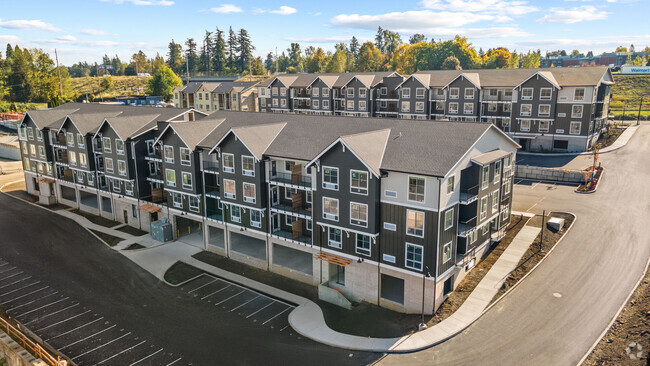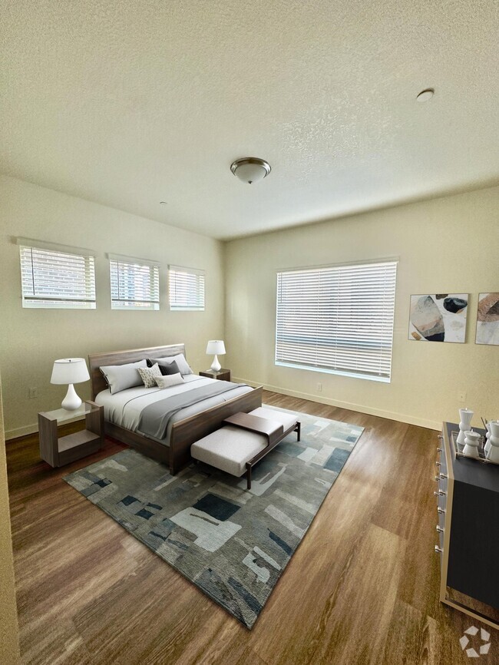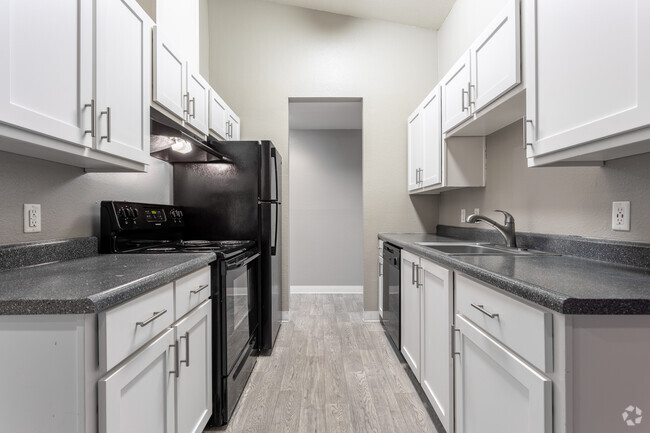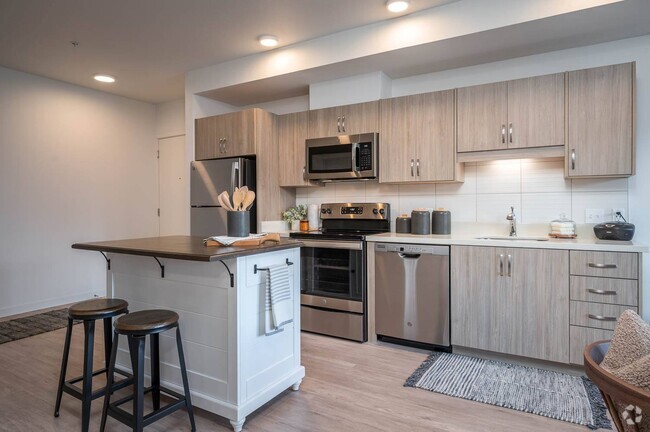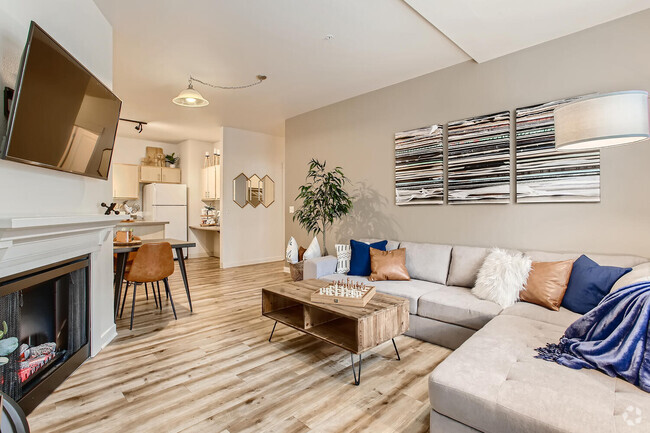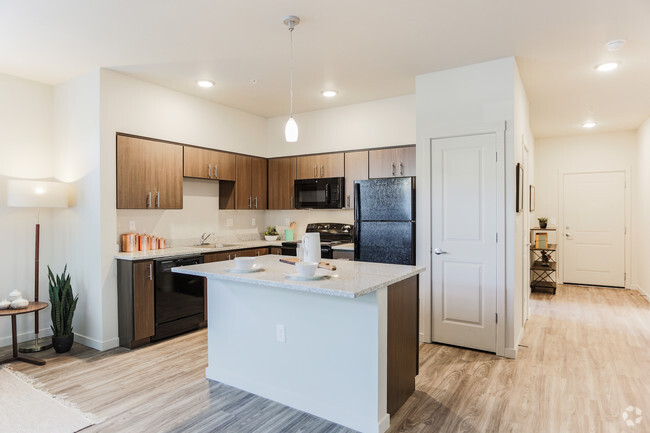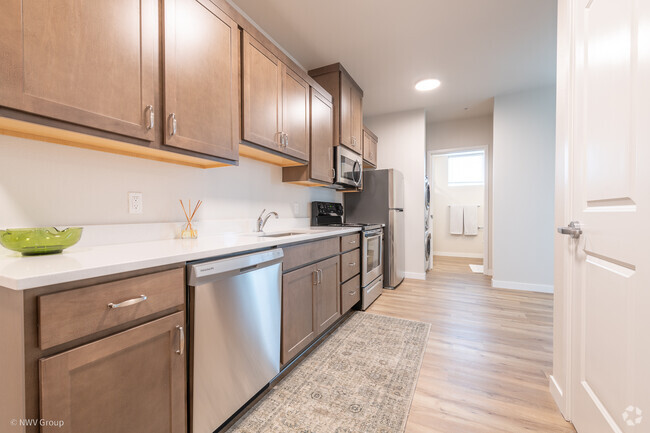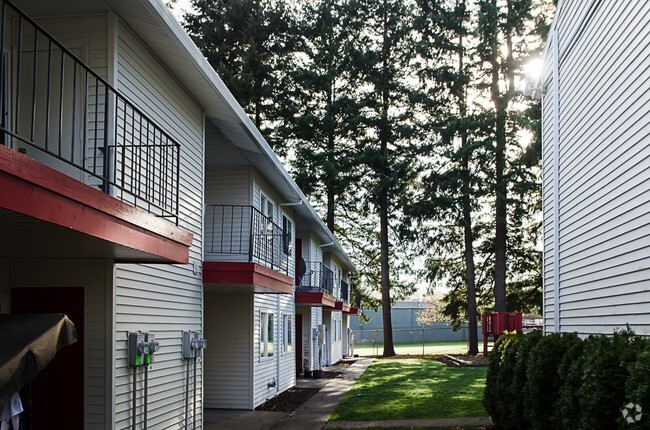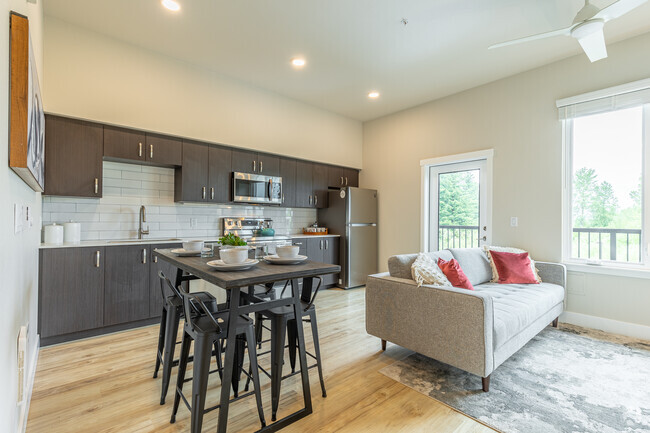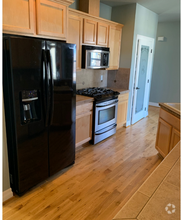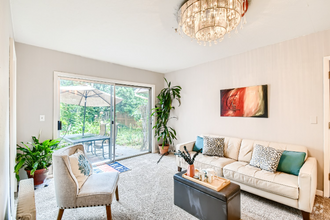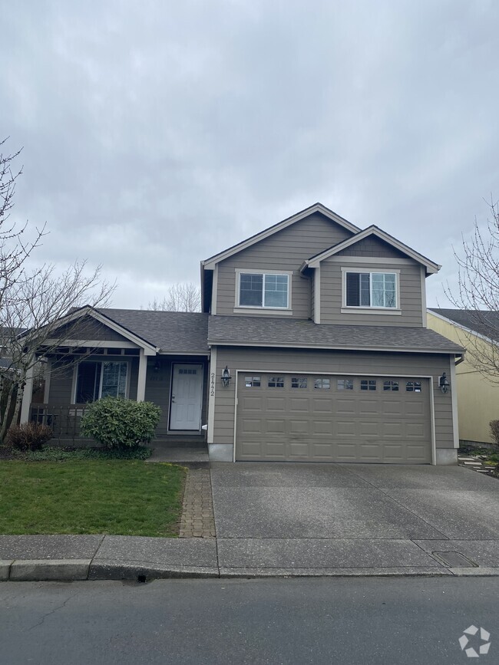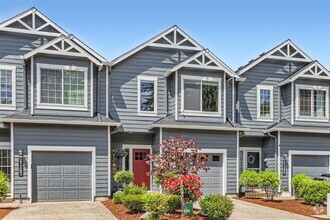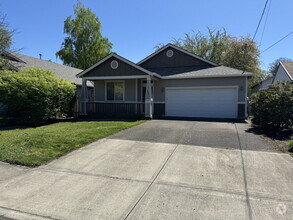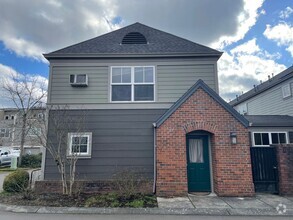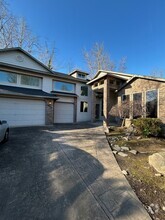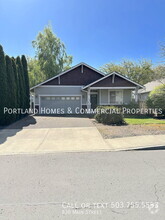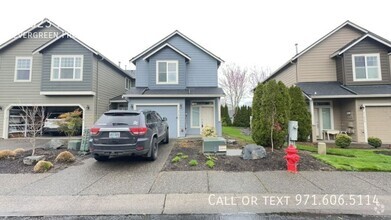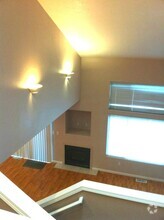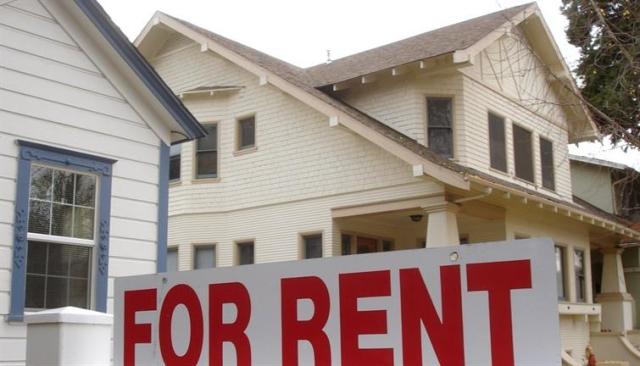Apartments for Rent in Fairview OR - 215 Rentals
Find the Perfect Fairview, OR Apartment
Fairview, OR Apartments for Rent
Fifteen miles east of Portland, Fairview is a small city on the bank of the Columbia River. The community is almost entirely residential, with a few small coffee shops and restaurants scattered among the suburban neighborhoods and larger shopping centers on the east side of town. Most residents live within walking distance of a park, pond, or lake, with ample opportunities to get outdoors and enjoy the region’s lush natural surroundings.
Within just minutes of both Downtown Portland and the Cascade Mountains, you can easily hop into the city for work or a night out, or go off the grid for a weekend in the forests surrounding Mount Hood.
Fairview, OR Rental Insights
Average Rent Rates
The average rent in Fairview is $1,554. When you rent an apartment in Fairview, you can expect to pay as little as $1,357 or as much as $1,864, depending on the location and the size of the apartment.
The average rent for a studio apartment in Fairview, OR is $1,357 per month.
The average rent for a one bedroom apartment in Fairview, OR is $1,550 per month.
The average rent for a two bedroom apartment in Fairview, OR is $1,718 per month.
The average rent for a three bedroom apartment in Fairview, OR is $1,864 per month.
Education
If you’re a student moving to an apartment in Fairview, you’ll have access to Mount Hood C.C., Bruning Ctr., Mount Hood C.C., Gresham, and Mount Hood C.C., Maywood Park.
Helpful Rental Guides for Fairview, OR
Search Nearby Rentals
Rentals Near Fairview
Neighborhood Apartment Rentals
- Southeast Portland Apartments for Rent
- Northeast Portland Apartments for Rent
- Downtown Portland Apartments for Rent
- North Portland Apartments for Rent
- Southwest Portland Apartments for Rent
- Northwest Portland Apartments for Rent
- Oregon City Apartments for Rent
- Blue Lake Village Apartments for Rent
- Fairview Terrace Apartments for Rent
