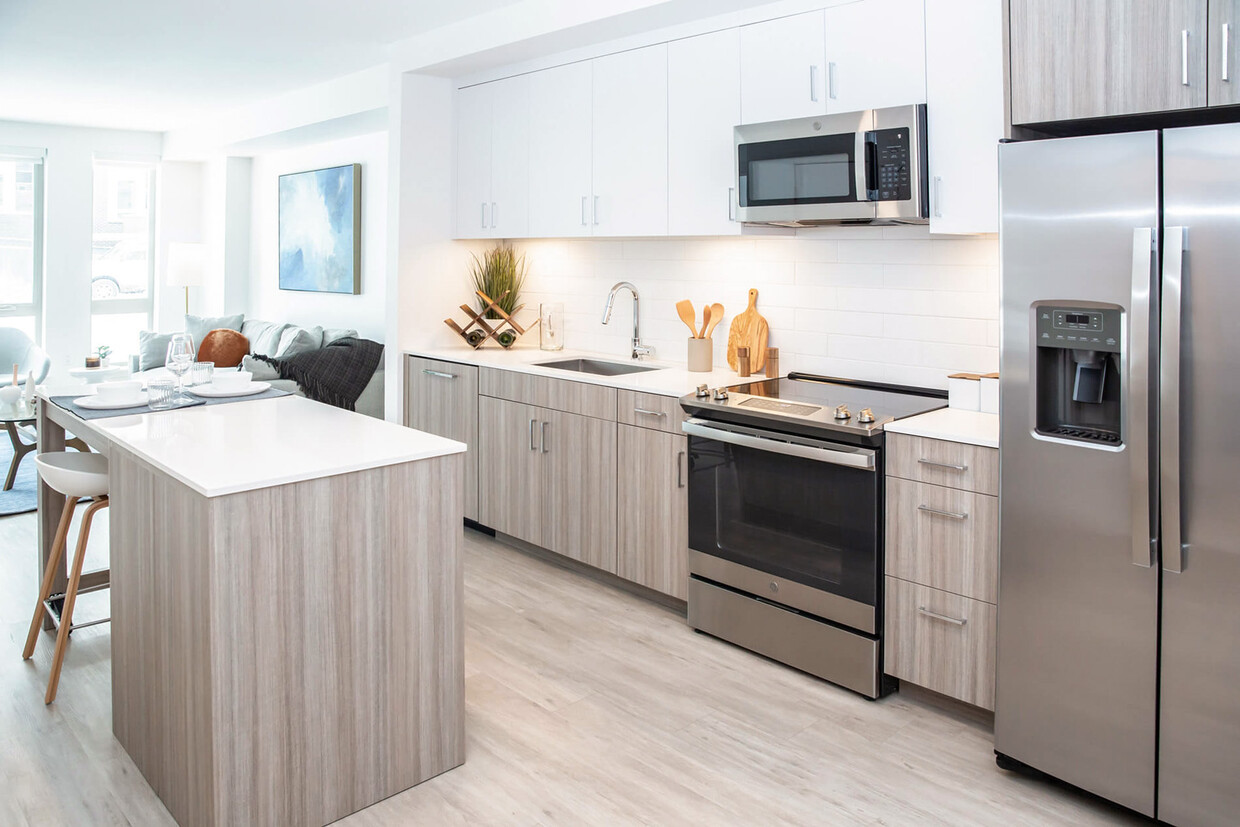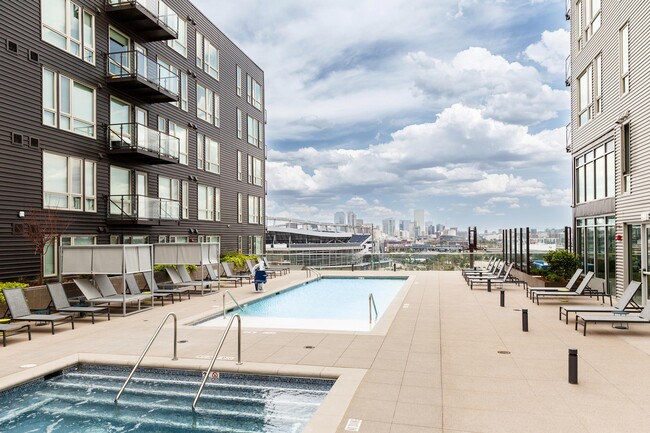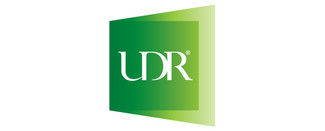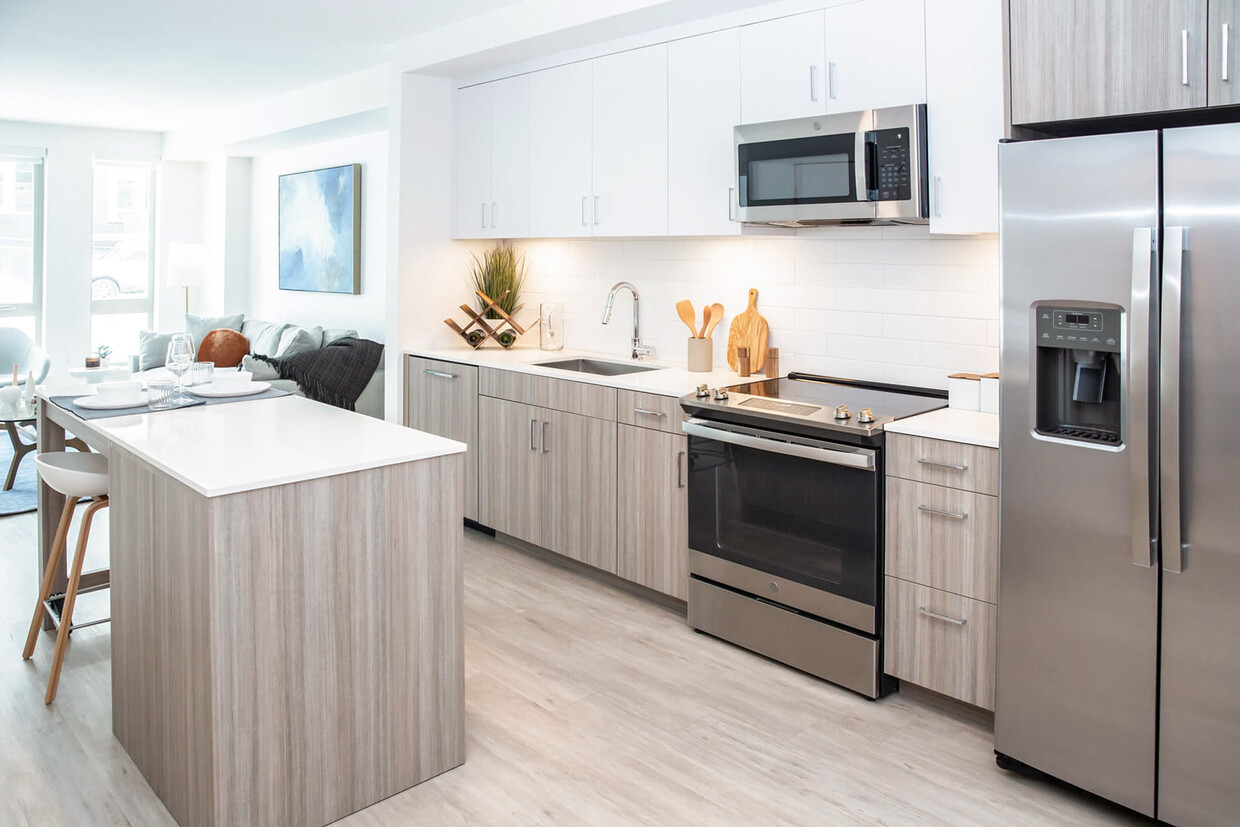-
Monthly Rent
$1,481 - $2,499
-
Bedrooms
Studio - 3 bd
-
Bathrooms
1 - 2 ba
-
Square Feet
507 - 1,340 sq ft
Pricing & Floor Plans
-
Unit 1-420price $1,571Unit Specialsquare feet 543availibility May 21
-
Unit 1-735price $1,481square feet 540availibility Jun 19
-
Unit 1-602price $1,499Unit Specialsquare feet 508availibility Jun 26
-
Unit 1-326price $1,572Unit Specialsquare feet 676availibility Now
-
Unit 1-533price $1,622square feet 677availibility Now
-
Unit 1-618price $1,766Unit Specialsquare feet 734availibility May 23
-
Unit 1-731price $1,799Unit Specialsquare feet 737availibility Jul 4
-
Unit 1-611price $1,897Unit Specialsquare feet 797availibility May 30
-
Unit 1-705price $1,950Unit Specialsquare feet 794availibility Jun 13
-
Unit 1-610price $1,917square feet 796availibility Jul 17
-
Unit 1-323price $1,672Unit Specialsquare feet 643availibility Jun 13
-
Unit 1-514price $2,074Unit Specialsquare feet 847availibility Jun 19
-
Unit 1-319price $1,945Unit Specialsquare feet 848availibility Jul 3
-
Unit 1-540price $1,712square feet 678availibility Jun 26
-
Unit 1-324price $2,264Unit Specialsquare feet 1,117availibility Now
-
Unit 1-507price $2,347Unit Specialsquare feet 1,118availibility Now
-
Unit 1-440price $2,281Unit Specialsquare feet 1,116availibility May 8
-
Unit 1-339price $2,309Unit Specialsquare feet 1,141availibility Now
-
Unit 1-340price $2,499Unit Specialsquare feet 1,147availibility Now
-
Unit 1-638price $2,468Unit Specialsquare feet 1,141availibility May 1
-
Unit 1-420price $1,571Unit Specialsquare feet 543availibility May 21
-
Unit 1-735price $1,481square feet 540availibility Jun 19
-
Unit 1-602price $1,499Unit Specialsquare feet 508availibility Jun 26
-
Unit 1-326price $1,572Unit Specialsquare feet 676availibility Now
-
Unit 1-533price $1,622square feet 677availibility Now
-
Unit 1-618price $1,766Unit Specialsquare feet 734availibility May 23
-
Unit 1-731price $1,799Unit Specialsquare feet 737availibility Jul 4
-
Unit 1-611price $1,897Unit Specialsquare feet 797availibility May 30
-
Unit 1-705price $1,950Unit Specialsquare feet 794availibility Jun 13
-
Unit 1-610price $1,917square feet 796availibility Jul 17
-
Unit 1-323price $1,672Unit Specialsquare feet 643availibility Jun 13
-
Unit 1-514price $2,074Unit Specialsquare feet 847availibility Jun 19
-
Unit 1-319price $1,945Unit Specialsquare feet 848availibility Jul 3
-
Unit 1-540price $1,712square feet 678availibility Jun 26
-
Unit 1-324price $2,264Unit Specialsquare feet 1,117availibility Now
-
Unit 1-507price $2,347Unit Specialsquare feet 1,118availibility Now
-
Unit 1-440price $2,281Unit Specialsquare feet 1,116availibility May 8
-
Unit 1-339price $2,309Unit Specialsquare feet 1,141availibility Now
-
Unit 1-340price $2,499Unit Specialsquare feet 1,147availibility Now
-
Unit 1-638price $2,468Unit Specialsquare feet 1,141availibility May 1
About Cirrus
At Cirrus apartments, everything you love about Denver is just moments from your doorstep. Exceptional community features include a rooftop deck, pool and spa, cutting-edge fitness center, and a private dog park. Apartment features include exposed wood ceilings, quartz countertops, stainless appliances, washers and dryers, and private balconies with downtown and mountain views. License #2024-BFN-0010958
Cirrus is an apartment community located in Denver County and the 80204 ZIP Code. This area is served by the Denver County 1 attendance zone.
Unique Features
- Bi-Weekly Payment Program
- Co-working area
- Exposed wood ceiling
- Fire pits
- Lifestyle services powered by Amenify
- Mountain view
- Outdoor dining room and barbecue
- Storage on-site
- USB outlets
- City view
- Grilling areas
- Moving services with Move Matcher
- Quartz backsplash
- Smart home package
- Soft close cabinet drawers
- Undermount oversized sink
- Upgraded bathroom fixtures
- Dog spa
- Frameless glass shower
- Package lockers
- Partial city view
- Penthouse
- Private dog park
- Walk-in closet with built in shelving
- Airbnb-friendly
- Home Purchase Plan
- Indoor lounge
- Rooftop deck with mountain and city views
- Teak premium cabinetry
- Wraparound balcony
- Garbage disposal
- Penthouse apartments
- Washer and dryer
- Wood plank flooring
- Bike storage
- Deposit free with Rhino
- Exposed Cross Laminated Timber construction
- Kitchen island
- LEED Silver Certified
- Lounge and recreation areas
- On-Site Mini-Market
- Patio / balcony
- Lighted bathroom mirrors
- Motorized roller shades
- Pool view
- 2 unique finish palettes
- Build credit score with RentTrack
- Charcoal premium cabinetry
- Closet with custom shelving
- Courtyard view
- Electric vehicle charging stations
- Shower / tub combo in 2nd bathroom
- Tiled bathroom
- Virtual fitness room
Community Amenities
Pool
Fitness Center
Elevator
Conference Rooms
- EV Charging
- Elevator
- Lounge
- Conference Rooms
- Fitness Center
- Spa
- Pool
- Bicycle Storage
- Dog Park
Apartment Features
Washer/Dryer
Air Conditioning
Dishwasher
Walk-In Closets
- Washer/Dryer
- Air Conditioning
- Dishwasher
- Stainless Steel Appliances
- Island Kitchen
- Microwave
- Refrigerator
- Quartz Countertops
- Dining Room
- Walk-In Closets
- Balcony
- Patio
- Deck
Fees and Policies
The fees below are based on community-supplied data and may exclude additional fees and utilities.
- One-Time Move-In Fees
-
Administrative Fee$275
-
Application Fee$70
- Dogs Allowed
-
Monthly pet rent$35
-
One time Fee$200
-
Pet deposit$300
-
Pet Limit3
-
Restrictions:Acceptable animals include domestic cats and dogs. Dogs that are purebreds or mixes of the following breeds are prohibited: Akita, Alaskan Malamute, Chow-Chow, Doberman, German Shepherd, Great Dane, Pit Bull (American Staffordshire Terrier, American Pit Bull Terrier, Staffordshire Bull Terrier), Rottweiler, Saint Bernard, Shar Pei, and Siberian Husky. All other animals including exotic pets are prohibited. All animals must be authorized by management.
- Cats Allowed
-
Monthly pet rent$35
-
One time Fee$200
-
Pet deposit$300
-
Pet Limit3
-
Restrictions:Acceptable animals include domestic cats and dogs. Dogs that are purebreds or mixes of the following breeds are prohibited: Akita, Alaskan Malamute, Chow-Chow, Doberman, German Shepherd, Great Dane, Pit Bull (American Staffordshire Terrier, American Pit Bull Terrier, Staffordshire Bull Terrier), Rottweiler, Saint Bernard, Shar Pei, and Siberian Husky. All other animals including exotic pets are prohibited. All animals must be authorized by management.
- Parking
-
GarageStudio apartments are permitted one space per apartment. Each apartment is allowed one unassigned space at $100 per month. One and two-bedroom apartments can lease a second unassigned space at $200 per month (based on availability).$110/mo
-
Other$30/mo
Details
Utilities Included
-
Gas
-
Water
-
Heat
-
Trash Removal
-
Sewer
-
Cable
-
Air Conditioning
-
Internet
Lease Options
-
3 - 16 month lease terms available
Property Information
-
Built in 2021
-
292 units/7 stories
- EV Charging
- Elevator
- Lounge
- Conference Rooms
- Dog Park
- Fitness Center
- Spa
- Pool
- Bicycle Storage
- Bi-Weekly Payment Program
- Co-working area
- Exposed wood ceiling
- Fire pits
- Lifestyle services powered by Amenify
- Mountain view
- Outdoor dining room and barbecue
- Storage on-site
- USB outlets
- City view
- Grilling areas
- Moving services with Move Matcher
- Quartz backsplash
- Smart home package
- Soft close cabinet drawers
- Undermount oversized sink
- Upgraded bathroom fixtures
- Dog spa
- Frameless glass shower
- Package lockers
- Partial city view
- Penthouse
- Private dog park
- Walk-in closet with built in shelving
- Airbnb-friendly
- Home Purchase Plan
- Indoor lounge
- Rooftop deck with mountain and city views
- Teak premium cabinetry
- Wraparound balcony
- Garbage disposal
- Penthouse apartments
- Washer and dryer
- Wood plank flooring
- Bike storage
- Deposit free with Rhino
- Exposed Cross Laminated Timber construction
- Kitchen island
- LEED Silver Certified
- Lounge and recreation areas
- On-Site Mini-Market
- Patio / balcony
- Lighted bathroom mirrors
- Motorized roller shades
- Pool view
- 2 unique finish palettes
- Build credit score with RentTrack
- Charcoal premium cabinetry
- Closet with custom shelving
- Courtyard view
- Electric vehicle charging stations
- Shower / tub combo in 2nd bathroom
- Tiled bathroom
- Virtual fitness room
- Washer/Dryer
- Air Conditioning
- Dishwasher
- Stainless Steel Appliances
- Island Kitchen
- Microwave
- Refrigerator
- Quartz Countertops
- Dining Room
- Walk-In Closets
- Balcony
- Patio
- Deck
| Monday | 9am - 6pm |
|---|---|
| Tuesday | 9am - 6pm |
| Wednesday | 9am - 6pm |
| Thursday | 9am - 6pm |
| Friday | 9am - 6pm |
| Saturday | 9am - 6pm |
| Sunday | 9am - 6pm |
West Colfax provides all the comfort of suburban living with the excitement of city life. The neighborhood includes nearby elementary and high schools, parks, and plenty of homes and apartments to choose from. One of the highlights of the neighborhood is Sloan’s Lake Park, Denver’s second largest park with jogging trails, peaceful grassy fields, tennis courts, and a boating-friendly lake.
Residents in West Colfax love the easy transportation to downtown Denver and other urban hubs, allowing for short commute times. However, the neighborhood lies just far enough outside of the city to feel separated from the urban center. Nestled between the towns of Edgewater and Highland, West Colfax lies in a location allowing convenient access of the surrounding amenities. While a few restaurants, shops, and breweries lie along Sheridan Boulevard and West Colfax Avenue, a short car ride or bus trip can take residents to dozens of locations around the area.
Learn more about living in West Colfax| Colleges & Universities | Distance | ||
|---|---|---|---|
| Colleges & Universities | Distance | ||
| Drive: | 5 min | 1.9 mi | |
| Drive: | 5 min | 1.9 mi | |
| Drive: | 5 min | 2.0 mi | |
| Drive: | 11 min | 4.2 mi |
 The GreatSchools Rating helps parents compare schools within a state based on a variety of school quality indicators and provides a helpful picture of how effectively each school serves all of its students. Ratings are on a scale of 1 (below average) to 10 (above average) and can include test scores, college readiness, academic progress, advanced courses, equity, discipline and attendance data. We also advise parents to visit schools, consider other information on school performance and programs, and consider family needs as part of the school selection process.
The GreatSchools Rating helps parents compare schools within a state based on a variety of school quality indicators and provides a helpful picture of how effectively each school serves all of its students. Ratings are on a scale of 1 (below average) to 10 (above average) and can include test scores, college readiness, academic progress, advanced courses, equity, discipline and attendance data. We also advise parents to visit schools, consider other information on school performance and programs, and consider family needs as part of the school selection process.
View GreatSchools Rating Methodology
Transportation options available in Denver include Decatur/Federal, located 0.5 mile from Cirrus. Cirrus is near Denver International, located 26.9 miles or 36 minutes away.
| Transit / Subway | Distance | ||
|---|---|---|---|
| Transit / Subway | Distance | ||
|
|
Walk: | 10 min | 0.5 mi |
|
|
Walk: | 15 min | 0.8 mi |
|
|
Drive: | 3 min | 1.2 mi |
| Drive: | 6 min | 1.7 mi | |
|
|
Drive: | 5 min | 2.1 mi |
| Commuter Rail | Distance | ||
|---|---|---|---|
| Commuter Rail | Distance | ||
|
|
Drive: | 6 min | 2.6 mi |
|
|
Drive: | 6 min | 2.8 mi |
| Drive: | 9 min | 4.7 mi | |
| Drive: | 17 min | 4.7 mi | |
| Drive: | 9 min | 4.8 mi |
| Airports | Distance | ||
|---|---|---|---|
| Airports | Distance | ||
|
Denver International
|
Drive: | 36 min | 26.9 mi |
Time and distance from Cirrus.
| Shopping Centers | Distance | ||
|---|---|---|---|
| Shopping Centers | Distance | ||
| Drive: | 3 min | 1.3 mi | |
| Drive: | 4 min | 1.6 mi | |
| Drive: | 4 min | 1.8 mi |
| Parks and Recreation | Distance | ||
|---|---|---|---|
| Parks and Recreation | Distance | ||
|
Landry's Downtown Aquarium
|
Drive: | 5 min | 1.9 mi |
|
Children's Museum of Denver
|
Drive: | 7 min | 2.1 mi |
|
Civic Center Park
|
Drive: | 6 min | 2.5 mi |
|
Lower Downtown Historic District (LoDo)
|
Drive: | 6 min | 2.7 mi |
|
Centennial Gardens
|
Drive: | 7 min | 3.1 mi |
| Hospitals | Distance | ||
|---|---|---|---|
| Hospitals | Distance | ||
| Drive: | 7 min | 2.9 mi | |
| Drive: | 10 min | 3.6 mi | |
| Drive: | 10 min | 3.9 mi |
| Military Bases | Distance | ||
|---|---|---|---|
| Military Bases | Distance | ||
| Drive: | 50 min | 25.0 mi | |
| Drive: | 81 min | 65.8 mi | |
| Drive: | 90 min | 75.5 mi |
Cirrus Photos
-
-
-
-
-
-
-
-
https://my.matterport.com/show/?m=Sg8aBDkNNGD&brand=0&play=1&wh=0&qs=1
-
Nearby Apartments
Within 50 Miles of Cirrus
Cirrus has studios to three bedrooms with rent ranges from $1,481/mo. to $2,499/mo.
You can take a virtual tour of Cirrus on Apartments.com.
Cirrus is in West Colfax in the city of Denver. Here you’ll find three shopping centers within 1.8 miles of the property. Five parks are within 3.1 miles, including Children's Museum of Denver, Landry's Downtown Aquarium, and Centennial Gardens.
Applicant has the right to provide the property manager or owner with a Portable Tenant Screening Report (PTSR) that is not more than 30 days old, as defined in § 38-12-902(2.5), Colorado Revised Statutes; and 2) if Applicant provides the property manager or owner with a PTSR, the property manager or owner is prohibited from: a) charging Applicant a rental application fee; or b) charging Applicant a fee for the property manager or owner to access or use the PTSR.
What Are Walk Score®, Transit Score®, and Bike Score® Ratings?
Walk Score® measures the walkability of any address. Transit Score® measures access to public transit. Bike Score® measures the bikeability of any address.
What is a Sound Score Rating?
A Sound Score Rating aggregates noise caused by vehicle traffic, airplane traffic and local sources









