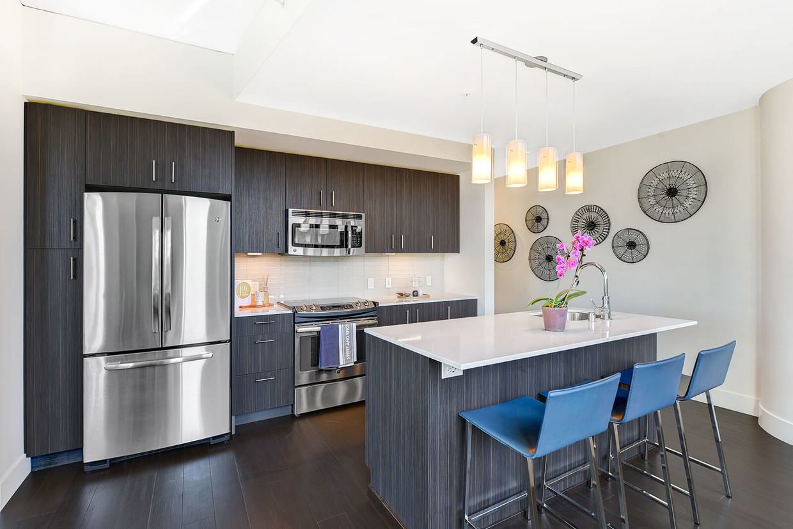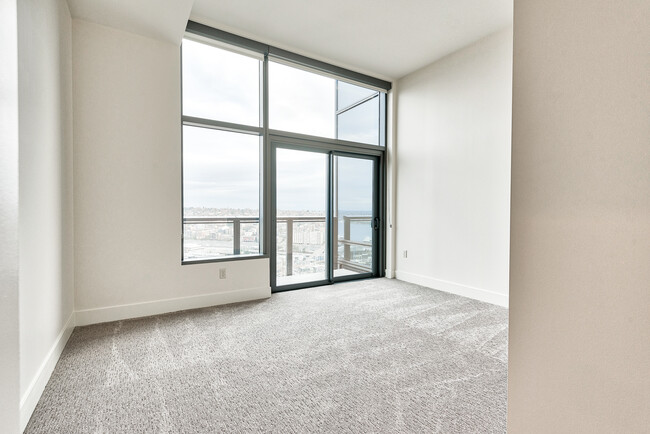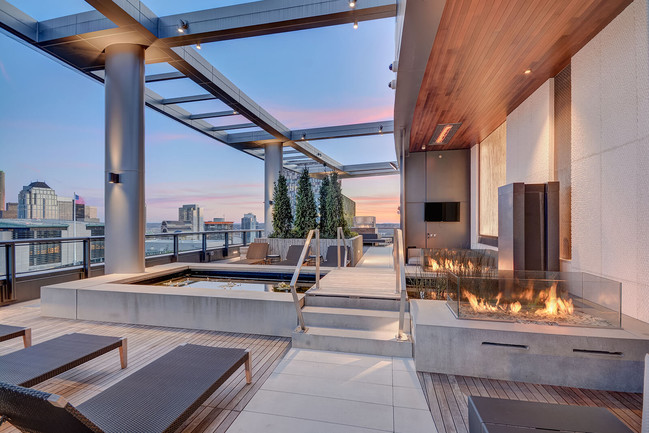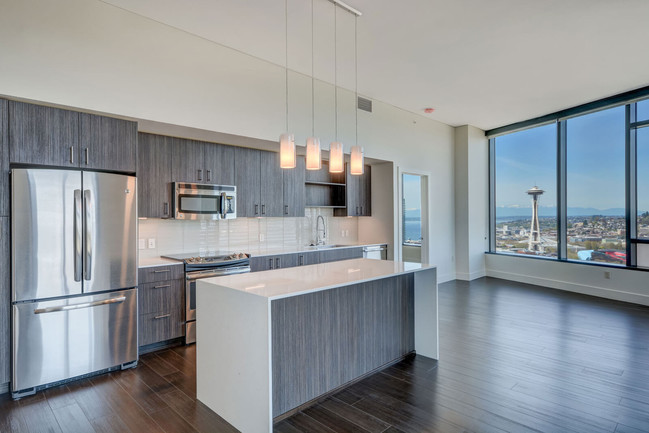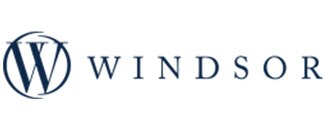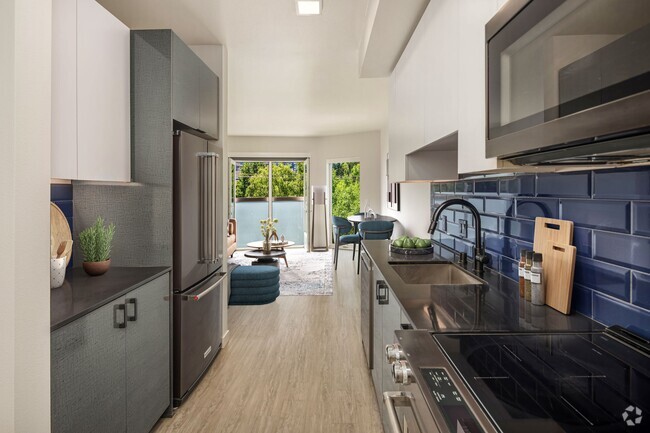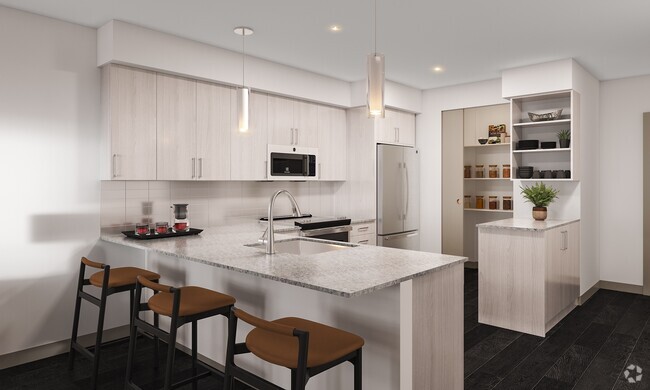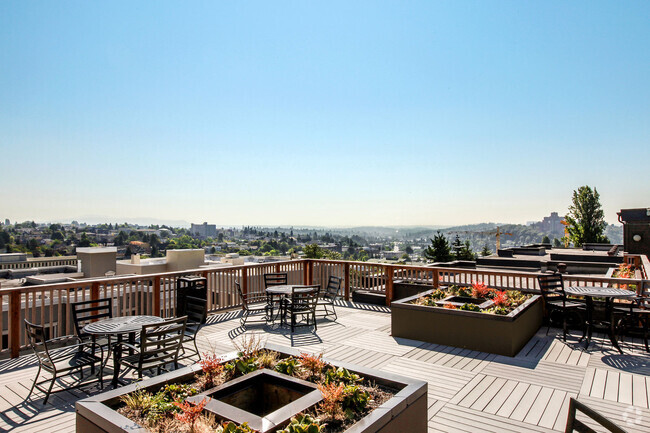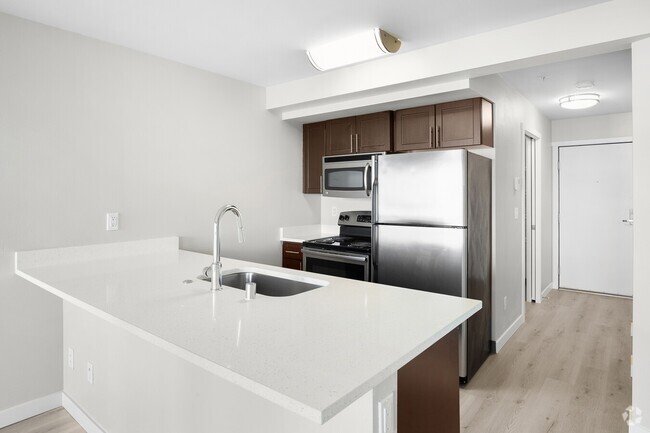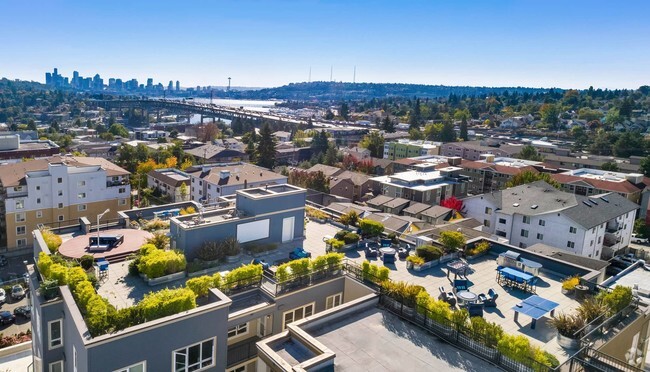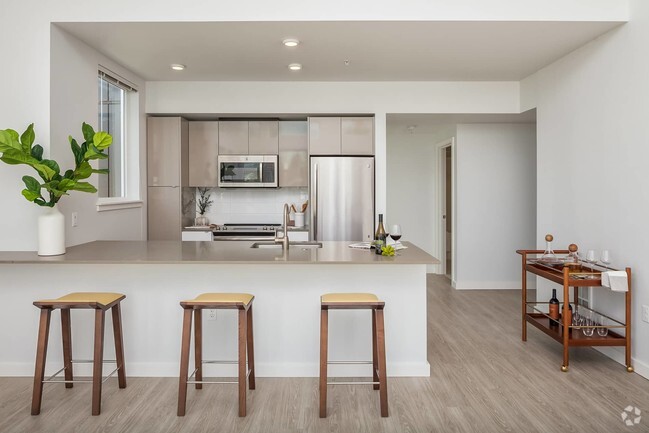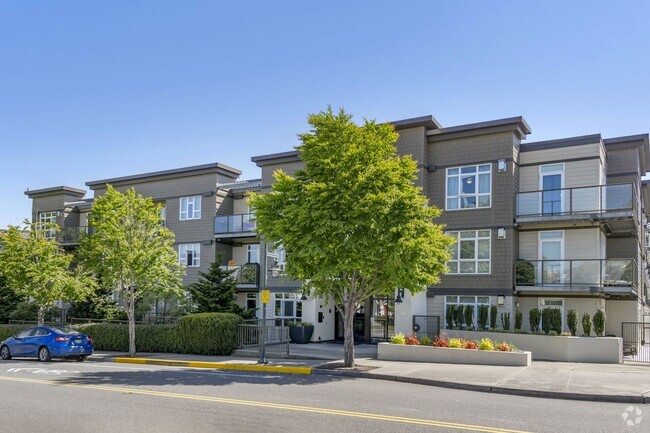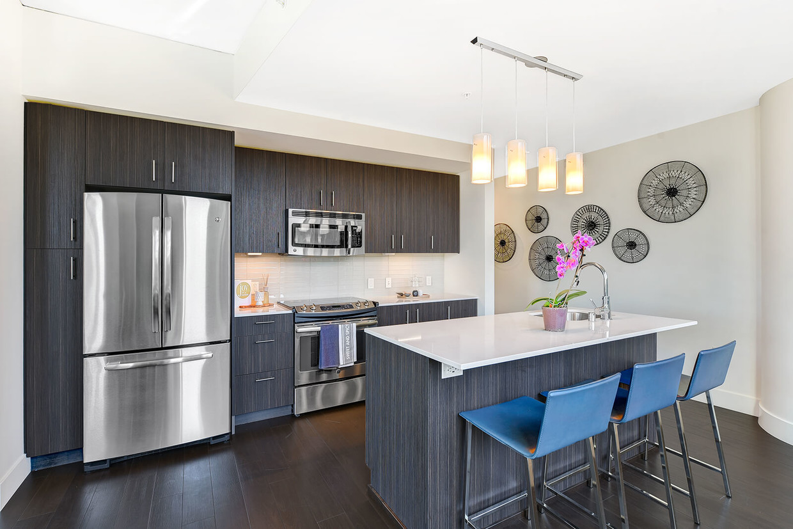-
Monthly Rent
$3,095 - $9,045
-
Bedrooms
1 - 3 bd
-
Bathrooms
1 - 2 ba
-
Square Feet
778 - 1,494 sq ft
Cirrus high-rise luxury apartments in the heart of downtown Seattle put the style, sophistication, and service into urban living. Amenities include a fitness center in the clouds, sky club, media room, game room, award-winning terrace, and more on the 41st floor. Closer to the ground, a dog grooming station and indoor pet relief area make Cirrus one of the most convenient, pet-friendly apartments in Seattle. Each home in these Denny Triangle apartments features GE stainless steel appliances, a French-door refrigerator, kitchen islands and quartz countertops in chef-inspired kitchens. Living areas and bedrooms are equipped with nearly floor-to-ceiling windows so the hustle and bustle of Seattle's trendiest landmarks provide an elegant backdrop to your daily routine.As a Windsor resident you can earn points with every rent payment to use towards travel, fitness, or even a future rent payment with Bilt Rewards, our resident loyalty program.
Pricing & Floor Plans
-
Unit 1703price $3,095square feet 805availibility Now
-
Unit 2107price $3,140square feet 855availibility Now
-
Unit 2606price $3,295square feet 855availibility Feb 21
-
Unit 1207price $3,150square feet 855availibility Mar 22
-
Unit 1606price $3,190square feet 847availibility Now
-
Unit 3805price $3,475square feet 847availibility Feb 1
-
Unit 2905price $3,410square feet 847availibility Feb 14
-
Unit 4001price $3,620square feet 803availibility Now
-
Unit 1710price $3,305square feet 839availibility Feb 1
-
Unit 1109price $3,120square feet 785availibility Feb 7
-
Unit 3303price $3,335square feet 778availibility Feb 18
-
Unit 2803price $3,270square feet 778availibility Mar 1
-
Unit 2504price $4,345square feet 1,202availibility Now
-
Unit 2005price $4,430square feet 1,202availibility Feb 15
-
Unit 1705price $4,385square feet 1,202availibility Apr 7
-
Unit 3107price $4,130square feet 1,119availibility Feb 1
-
Unit 1108price $4,175square feet 1,119availibility Feb 16
-
Unit 4006price $6,300square feet 1,494availibility Now
-
Unit 1703price $3,095square feet 805availibility Now
-
Unit 2107price $3,140square feet 855availibility Now
-
Unit 2606price $3,295square feet 855availibility Feb 21
-
Unit 1207price $3,150square feet 855availibility Mar 22
-
Unit 1606price $3,190square feet 847availibility Now
-
Unit 3805price $3,475square feet 847availibility Feb 1
-
Unit 2905price $3,410square feet 847availibility Feb 14
-
Unit 4001price $3,620square feet 803availibility Now
-
Unit 1710price $3,305square feet 839availibility Feb 1
-
Unit 1109price $3,120square feet 785availibility Feb 7
-
Unit 3303price $3,335square feet 778availibility Feb 18
-
Unit 2803price $3,270square feet 778availibility Mar 1
-
Unit 2504price $4,345square feet 1,202availibility Now
-
Unit 2005price $4,430square feet 1,202availibility Feb 15
-
Unit 1705price $4,385square feet 1,202availibility Apr 7
-
Unit 3107price $4,130square feet 1,119availibility Feb 1
-
Unit 1108price $4,175square feet 1,119availibility Feb 16
-
Unit 4006price $6,300square feet 1,494availibility Now
About Cirrus
Cirrus high-rise luxury apartments in the heart of downtown Seattle put the style, sophistication, and service into urban living. Amenities include a fitness center in the clouds, sky club, media room, game room, award-winning terrace, and more on the 41st floor. Closer to the ground, a dog grooming station and indoor pet relief area make Cirrus one of the most convenient, pet-friendly apartments in Seattle. Each home in these Denny Triangle apartments features GE stainless steel appliances, a French-door refrigerator, kitchen islands and quartz countertops in chef-inspired kitchens. Living areas and bedrooms are equipped with nearly floor-to-ceiling windows so the hustle and bustle of Seattle's trendiest landmarks provide an elegant backdrop to your daily routine.As a Windsor resident you can earn points with every rent payment to use towards travel, fitness, or even a future rent payment with Bilt Rewards, our resident loyalty program.
Cirrus is an apartment community located in King County and the 98121 ZIP Code. This area is served by the Seattle Public Schools attendance zone.
Unique Features
- Spacious & Practical Layouts
- Bilt Rewards - Earn Points on Rent
- Sky Club Designed for Recharging with a View
- Yoga Room
- Outdoor Balconies with Spectacular Views*
- Storage Units
- Walk-In Closets*
- Five-piece Spa-Inspired Bathroom*
- Full-size, In-home Washer and Dryer
- Designer Solar Shades
- Non-Smoking
- Soaking Tubs and Glass Showers*
- Stainess Steel Appliances & Quartz Countertops
- Bike Room
- Chef Islands*
- Luxury vinyl plank flooring*
- Soft-close Cabinets and Drawers
- Work Spaces for Lease on Levels 3-5
- Linear, Glass-tile Backsplash
- Pet Friendly
- Sleek, Ceramic Glass Cook-top Stove
Community Amenities
Fitness Center
Elevator
Concierge
Business Center
- Package Service
- Maintenance on site
- Property Manager on Site
- Concierge
- Public Transportation
- Elevator
- Business Center
- Fitness Center
- Gameroom
- Gated
- Sundeck
Apartment Features
Washer/Dryer
Air Conditioning
Walk-In Closets
Refrigerator
- Washer/Dryer
- Air Conditioning
- Heating
- Wheelchair Accessible (Rooms)
- Stainless Steel Appliances
- Kitchen
- Range
- Refrigerator
- Walk-In Closets
- Balcony
Fees and Policies
The fees below are based on community-supplied data and may exclude additional fees and utilities.
- One-Time Move-In Fees
-
Application Deposit$400
-
Application Fee$20
-
Security Deposit Refundable$300
- Dogs Allowed
-
Monthly pet rent$50
-
One time Fee$0
-
Pet deposit$400
-
Pet Limit2
-
Restrictions:Breed Restrictions Apply
-
Comments:Comments: The refundable pet deposit is $400 per pet. Pet Rent $50.00 per month per pet.
- Cats Allowed
-
Monthly pet rent$50
-
One time Fee$0
-
Pet deposit$400
-
Pet Limit2
-
Restrictions:Breed Restrictions Apply
-
Comments:Comments: The refundable pet deposit is $400 per pet. Pet Rent $50.00 per month per pet.
- Parking
-
Covered--
-
Parking$320/mo
-
Other--
- Storage Fees
-
Storage Unit$0/moRefundable Deposit$50
- Additional Services
-
Package Fee$10/mo
-
Utilities Admin Fee$5
Details
Property Information
-
Built in 2015
-
355 units/39 stories
 This Property
This Property
 Available Property
Available Property
- Package Service
- Maintenance on site
- Property Manager on Site
- Concierge
- Public Transportation
- Elevator
- Business Center
- Gated
- Sundeck
- Fitness Center
- Gameroom
- Spacious & Practical Layouts
- Bilt Rewards - Earn Points on Rent
- Sky Club Designed for Recharging with a View
- Yoga Room
- Outdoor Balconies with Spectacular Views*
- Storage Units
- Walk-In Closets*
- Five-piece Spa-Inspired Bathroom*
- Full-size, In-home Washer and Dryer
- Designer Solar Shades
- Non-Smoking
- Soaking Tubs and Glass Showers*
- Stainess Steel Appliances & Quartz Countertops
- Bike Room
- Chef Islands*
- Luxury vinyl plank flooring*
- Soft-close Cabinets and Drawers
- Work Spaces for Lease on Levels 3-5
- Linear, Glass-tile Backsplash
- Pet Friendly
- Sleek, Ceramic Glass Cook-top Stove
- Washer/Dryer
- Air Conditioning
- Heating
- Wheelchair Accessible (Rooms)
- Stainless Steel Appliances
- Kitchen
- Range
- Refrigerator
- Walk-In Closets
- Balcony
| Monday | 9am - 6pm |
|---|---|
| Tuesday | 9am - 6pm |
| Wednesday | 9am - 6pm |
| Thursday | 9am - 6pm |
| Friday | 9am - 6pm |
| Saturday | 10am - 5pm |
| Sunday | Closed |
Denny Way meets I-5 forms the "peak" of the Denny Triangle neighborhood, while 5th Avenue extends along the southern end of the triangle. Just beyond the neighborhood sits Belltown and Pike Place Market. As Seattle's fastest-growing neighborhood, Denny Triangle features newer, modern apartment buildings, trendy shops and restaurants, theaters, bars, and more. It includes part of the outdoor shopping mall, Westlake Center, a walkable strip filled with high-end shops and boutiques. As a whole, Denny Triangle is extremely pedestrian-friendly and is considered a walker's paradise.
You won't find single-family homes in Denny Triangle -- this ultra-urban, hip neighborhood consists of apartment complexes and condos, many in high-rise buildings. This neighborhood provides several other neighborhoods within walking distance, including Downtown Seattle, Capitol Hill, Pike Place Market, Belltown, and South Lake Union.
Learn more about living in Denny Triangle| Colleges & Universities | Distance | ||
|---|---|---|---|
| Colleges & Universities | Distance | ||
| Walk: | 10 min | 0.5 mi | |
| Walk: | 18 min | 1.0 mi | |
| Drive: | 5 min | 1.5 mi | |
| Drive: | 9 min | 3.3 mi |
Transportation options available in Seattle include Westlake & 7Th South, located 0.1 mile from Cirrus. Cirrus is near Seattle-Tacoma International, located 15.3 miles or 24 minutes away, and Seattle Paine Field International, located 23.4 miles or 34 minutes away.
| Transit / Subway | Distance | ||
|---|---|---|---|
| Transit / Subway | Distance | ||
|
|
Walk: | 2 min | 0.1 mi |
|
|
Walk: | 2 min | 0.1 mi |
|
|
Walk: | 4 min | 0.3 mi |
|
|
Walk: | 6 min | 0.3 mi |
|
|
Walk: | 7 min | 0.4 mi |
| Commuter Rail | Distance | ||
|---|---|---|---|
| Commuter Rail | Distance | ||
|
|
Drive: | 5 min | 1.5 mi |
|
|
Drive: | 20 min | 13.8 mi |
|
|
Drive: | 27 min | 17.2 mi |
|
|
Drive: | 29 min | 19.5 mi |
|
|
Drive: | 38 min | 27.0 mi |
| Airports | Distance | ||
|---|---|---|---|
| Airports | Distance | ||
|
Seattle-Tacoma International
|
Drive: | 24 min | 15.3 mi |
|
Seattle Paine Field International
|
Drive: | 34 min | 23.4 mi |
Time and distance from Cirrus.
| Shopping Centers | Distance | ||
|---|---|---|---|
| Shopping Centers | Distance | ||
| Walk: | 2 min | 0.1 mi | |
| Walk: | 5 min | 0.3 mi | |
| Walk: | 7 min | 0.4 mi |
| Parks and Recreation | Distance | ||
|---|---|---|---|
| Parks and Recreation | Distance | ||
|
Denny Park
|
Walk: | 5 min | 0.3 mi |
|
Freeway Park
|
Walk: | 11 min | 0.6 mi |
|
Seattle Aquarium
|
Walk: | 15 min | 0.8 mi |
|
Pacific Science Center
|
Walk: | 16 min | 0.9 mi |
|
Olympic Sculpture Park
|
Walk: | 17 min | 0.9 mi |
| Hospitals | Distance | ||
|---|---|---|---|
| Hospitals | Distance | ||
| Walk: | 14 min | 0.7 mi | |
| Drive: | 4 min | 1.2 mi | |
| Drive: | 4 min | 1.3 mi |
| Military Bases | Distance | ||
|---|---|---|---|
| Military Bases | Distance | ||
| Drive: | 19 min | 6.0 mi | |
| Drive: | 91 min | 67.7 mi |
Property Ratings at Cirrus
Have lived here for a while. Apartments do not feel airy during the winters and the surrounding tall buildings makes it even worse. Very overpriced for the space it offers. The management is good. Area is not very safe during the night.
Really love living at Cirrus. The amenities are top-notch and the staff is lovely and helpful. Love the location and that it's in the heart of the city. The community is great too and neighbors are quiet and courteous. Would definitely recommend!
The staff at Cirrus has been absolutely amazing! They are so helpful, professional, courteous and always available. The apartment and common areas are beautiful and very well kept. We couldnt be happier with our decision to move here!
I love Cirrus Seattle and all of the staff. Every matter and issue is always handle in the most timely and professional matter. I couldnt be more happy calling this building my home!! Thank you!
Absolutely love our apartment at Cirrus. Great location and awesome amenities. Very courteous staff.
Amazing amenities! Friendly staff Cozy and homely apartments. Convenient services
Staff is friendly, supportive, and helpful! We are glad to be in the community!
The staff at Cirrus is very quick to respond to any issues we have. Thank you!
The best move-in experience among the downtown Seattle apartments by far! Very friendly and courteous staff. Love the apartment and the atmosphere in the community.
Excellent management / leasing office team, exceptional concierge team. Special shout-out to Lauren, Lucy, Tedja, Keylin
Great place. Staff is friendly. Been here only about 8 months but have had no problems.
Everyone on the Cirrus staff is a delight! Move in was a breeze. I leased sight unseen & the apartment did not disappoint. I am very happy I chose Cirrus.
We just moved to Seattle a few months ago and the dedicated staff at Cirrus has already made us feel at home. The maintenance team is super fast and friendly to take care of even the smallest things. The concierge and management teams also go above and beyond to make our first time living in a high-rise a great one. Thank you Cirrus!
I've rented in Bellevue, Los Angeles, and Seoul but Cirrus has been the best renting experience thus far. The Cirrus team is professional and always on top of everything! Highly recommend.
The stuff is great! Everyone is super friendly and helpful!
If I could give Cirrus 0 stars, I would. My roommate and I lived here for 1 year. We moved out in August and we got an outstanding move-out bill. It listed many damages and ask us to pay for that, including stove, carpet replacement... After consulting with experts, these damage are just wear and tear. But this apartment is good at making money from customers by all means. If you do not want to pay thousands of dollars when you move out, and do not want to be nickel and dimed for EVERYTHING, choose another place
Property Manager at Cirrus, Responded To This Review
Hello, thank you for sharing your thoughts. Since your review is anonymous, we are unable to investigate your specific situation. However, we provide photos and vendor invoices as part of our move-out inspection, so your assessment of our practices is incorrect. We value transparency, and we are happy to answer any of your questions at Cirrus@windsorcommunities.com. We wish you well in your new home.
My experience at Cirrus has been great so far. Sarah in the leasing office has made everything from my tour, signing lease paperwork and actual move in day so smooth. I've lived in many apartments prior and this has hands down been the most positive and friendliest experience. The concierge is super helpful and convenient as well.
Great building, beautiful amenities, and excellent service!
Maintenance staff is always super friendly, courteous, and extremely fast with requests. I was very impressed to see my request addressed and fixed within an hour of submission. Thank you so much. Your great work does not go unnoticed.
Great
Excellent customer service with great follow up.
Great job on performing maintenance within a day, keep up the great work!
Maintenance has always been prompt, courteous, and thorough - thanks!
The staff make Cirrus what it is. I always get the feeling that they are looking out for my best interest.
Pretty good building overall. Outstanding location, excellent management, good quality apartment. The building isn't perfect; you can hear noises and smell things through the walls and floors but it's not bad.
I have enjoyed my stay here, in particular my apartment layout and features. The gym is also very nice when it was available for use prior to quarantine.
I enjoy most everything about cirrus: friendly staff, great location to the city(but my comments to your next question has changed my opinion of the location), great amenities, great events.
Good experience
Even in COVID-19 times, the Cirrus team helped with our non-emergency request with rapid response and rapid action. Thanks squad!
So far, I am very pleased with my apartment! I chose to live at Cirrus for several reasons. First the location cant be beat if you want to live in Seattle. Next was the floor plan, there are many luxury high rise apartment buildings in Seattle, but to me the floor plans available at Cirrus are simply the best. I love the views of Lake Union from my living room. Also, the community amenities including the rooftop lounges are very nice.
Cirrus is awesome - many thanks to the wonderful staff, who make an already beautiful building a wonderful place to call home.
Friendly staff, very nice amenities, and perfect location.
The concierges are very kind and welcoming and the area is fantastic.
I had a window spontaneously shatter (!?) and ended up in a protracted week long feud with multiple levels of Windsor's management. I was repeatedly told that the damage was caused 'by an internal projectile', as they were unwilling to directly state that they believed I broke it. I took time off work to find lawyers and eventually tracked down a forensic chemist who pointed out several reasons why it was a faulty window before Cirrus/Windsor backed down. The only form of apology I received for the amazing exploding window, vague financial threats, corporate phone tag, and vacation days spent talking to expensive professionals was something along the lines of 'we appreciate your patience.' Once I woke up and walked into my living room in my underwear to find construction workers rearranging my furniture no notice whatsoever. To be clear, this is trespassing under Washington state law. If they tell you that construction noise is temporary, sure it is - if you plan on living here for more than 5 years. Otherwise, expect construction noise when you move in all the way to the day you move out - it certainly was on both ends of my year and a half at Cirrus. It wasn't even limited to daylight hours when I left - heavy roadwork was being done nearby every night for weeks. Even if the noise doesn't bother you or you're really high up, it can and will randomly tie up any of the nearby roads and make any sort of vehicular travel frustrating and painful. The trash chute is blocked up 30-50% of the time, and some of the residents will instead leave broken glass and leaking garbage bags in piles next to the trash chute door. Sometimes they'll even hang their trash bags on the handle, so you have to move their trash out of the way if you want to properly dispose of yours. I do want to say that while the leasing office is absolutely terrible, the concierge staff is fantastic. I had a snafu or two with my movers during move out and although I didn't end up needing too much help from the concierge in the end, they were ready and eager to help us figure things out. Don't move here - the location might seem close to work, but it's definitely not worth dealing with the corporate doublespeak drones in the leasing office and their vague financial threats.
You May Also Like
Cirrus has one to three bedrooms with rent ranges from $3,095/mo. to $9,045/mo.
Yes, to view the floor plan in person, please schedule a personal tour.
Cirrus is in Denny Triangle in the city of Seattle. Here you’ll find three shopping centers within 0.4 mile of the property. Five parks are within 0.9 mile, including Denny Park, Freeway Park, and Seattle Aquarium.
Similar Rentals Nearby
-
-
-
1 / 23
-
-
-
-
-
-
-
What Are Walk Score®, Transit Score®, and Bike Score® Ratings?
Walk Score® measures the walkability of any address. Transit Score® measures access to public transit. Bike Score® measures the bikeability of any address.
What is a Sound Score Rating?
A Sound Score Rating aggregates noise caused by vehicle traffic, airplane traffic and local sources
