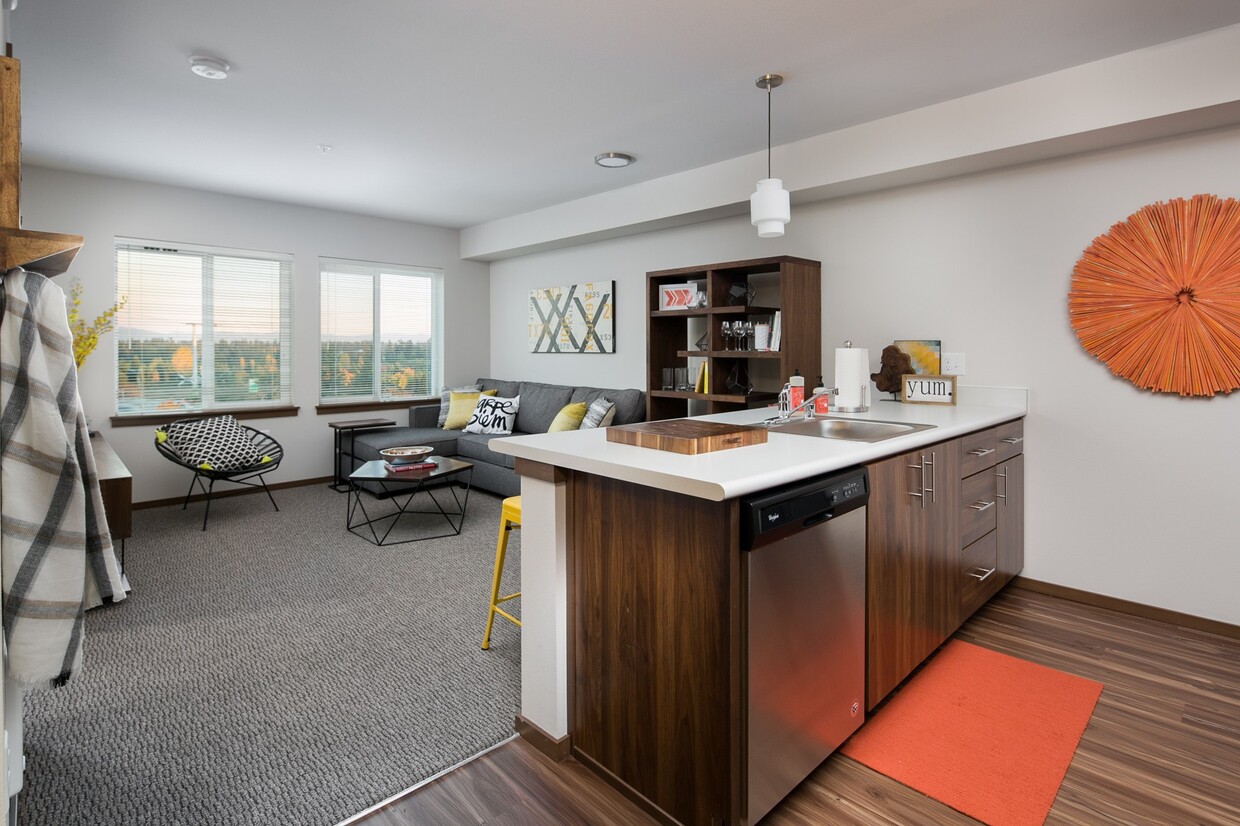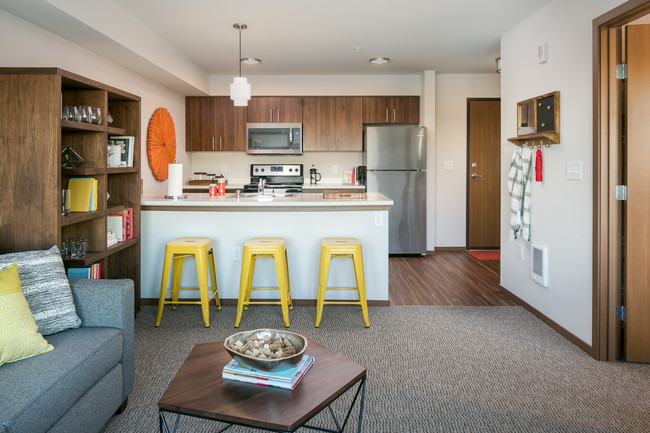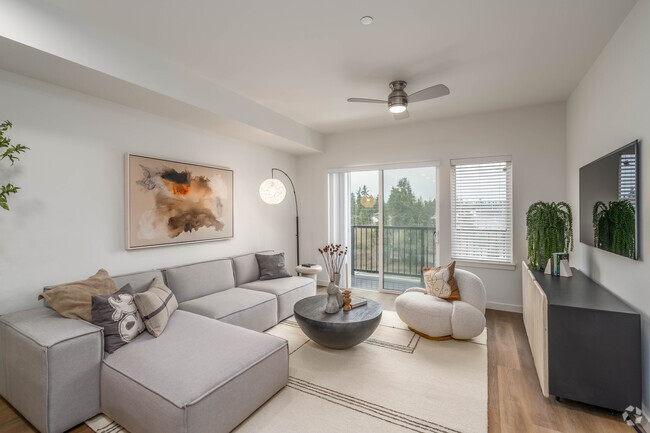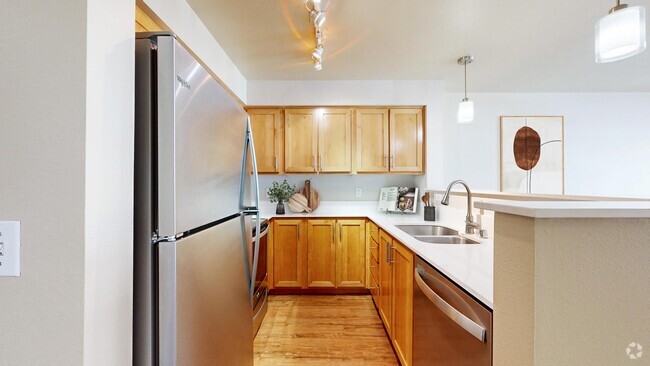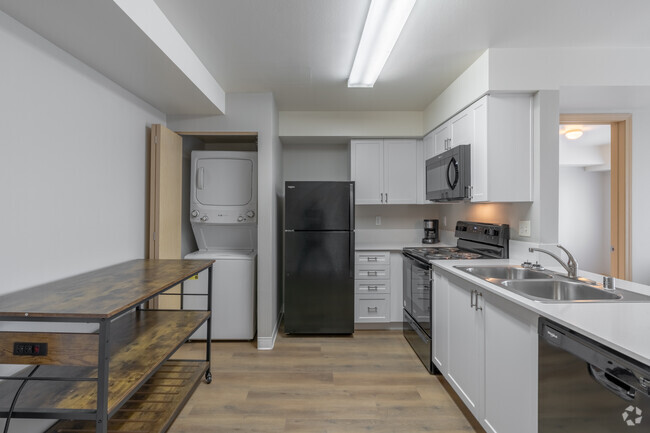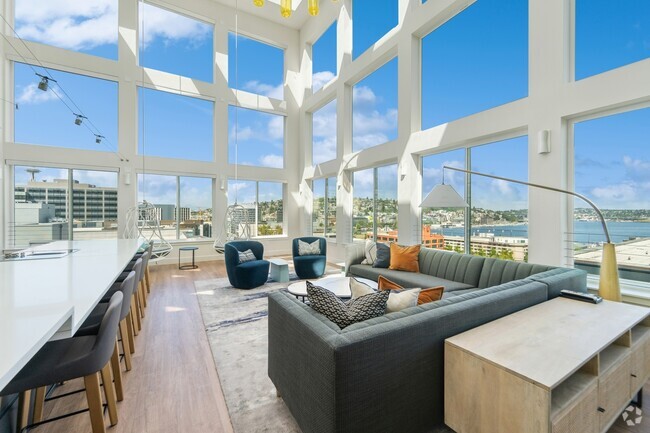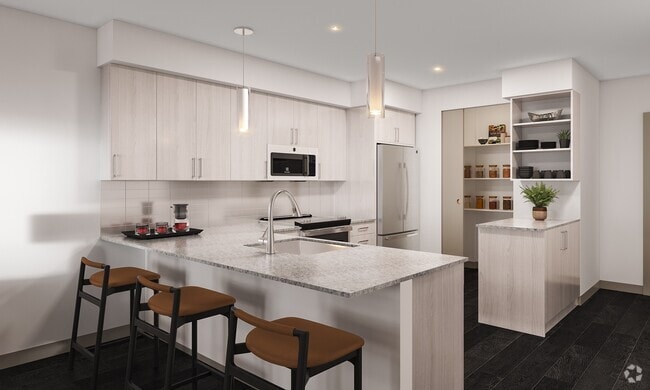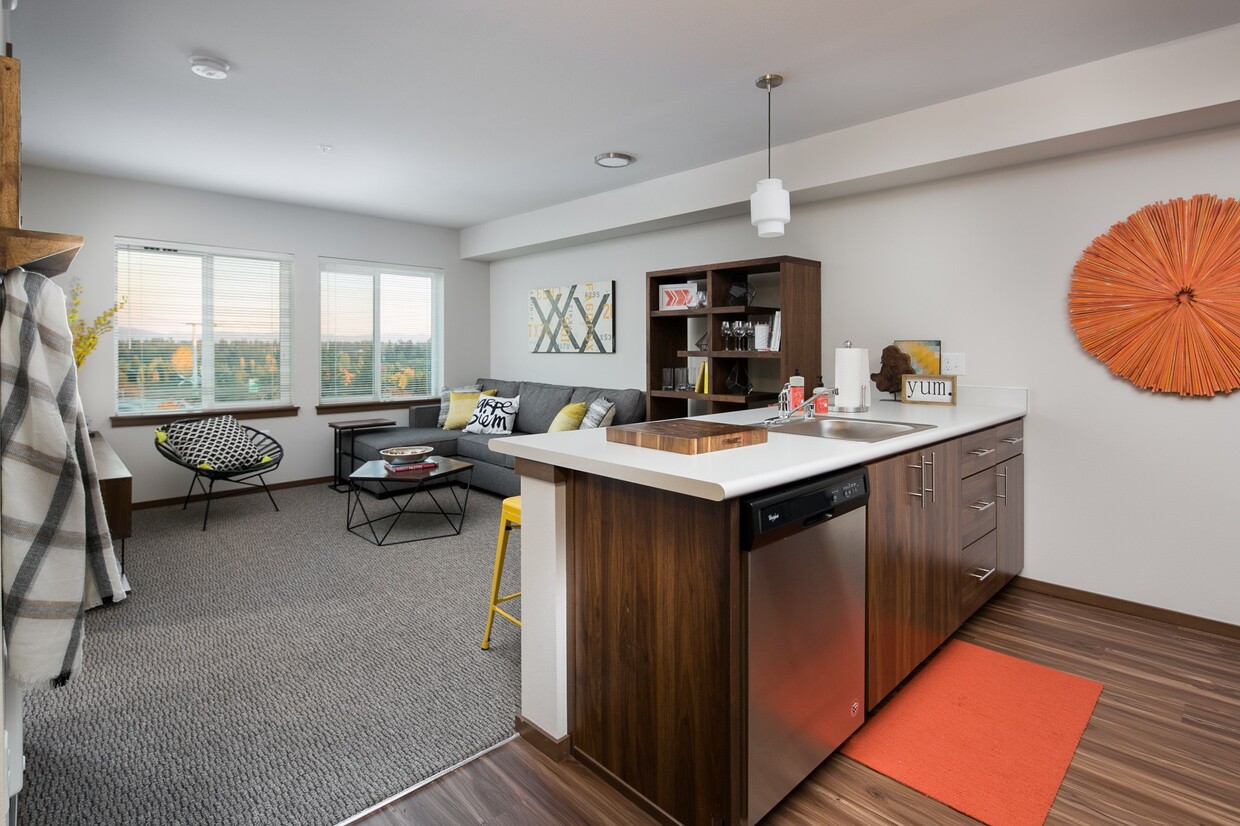| 1 | $54,360 |
| 2 | $62,160 |
| 3 | $69,900 |
| 4 | $77,640 |
City Center at Lynnwood
3720 196th St SW,
Lynnwood,
WA
98036
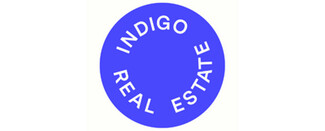
-
Monthly Rent
$1,437 - $1,561
-
Bedrooms
Studio - 1 bd
-
Bathrooms
1 ba
-
Square Feet
416 - 656 sq ft

Pricing & Floor Plans
-
Unit 764price $1,452square feet 416availibility Now
-
Unit 446price $1,452square feet 441availibility Now
-
Unit 724price $1,452square feet 442availibility Now
-
Unit 436price $1,561square feet 656availibility Now
-
Unit 659price $1,561square feet 546availibility Now
-
Unit 419price $1,561square feet 546availibility Now
-
Unit 337price $1,561square feet 548availibility Now
-
Unit 454price $1,561square feet 546availibility Now
-
Unit 483price $1,561square feet 551availibility Now
-
Unit 583price $1,561square feet 551availibility May 6
-
Unit 478price $1,561square feet 549availibility Now
-
Unit 756price $1,561square feet 546availibility Now
-
Unit 730price $1,561square feet 546availibility Now
-
Unit 649price $1,561square feet 546availibility Now
-
Unit 321price $1,561square feet 546availibility Now
-
Unit 621price $1,561square feet 546availibility Now
-
Unit 432price $1,561square feet 546availibility Now
-
Unit 332price $1,561square feet 546availibility Jul 7
-
Unit 572price $1,561square feet 590availibility Now
-
Unit 474price $1,561square feet 590availibility May 7
-
Unit 603price $1,561square feet 579availibility Apr 25
-
Unit 415price $1,561square feet 603availibility May 7
-
Unit 609price $1,561square feet 601availibility May 7
-
Unit 764price $1,452square feet 416availibility Now
-
Unit 446price $1,452square feet 441availibility Now
-
Unit 724price $1,452square feet 442availibility Now
-
Unit 436price $1,561square feet 656availibility Now
-
Unit 659price $1,561square feet 546availibility Now
-
Unit 419price $1,561square feet 546availibility Now
-
Unit 337price $1,561square feet 548availibility Now
-
Unit 454price $1,561square feet 546availibility Now
-
Unit 483price $1,561square feet 551availibility Now
-
Unit 583price $1,561square feet 551availibility May 6
-
Unit 478price $1,561square feet 549availibility Now
-
Unit 756price $1,561square feet 546availibility Now
-
Unit 730price $1,561square feet 546availibility Now
-
Unit 649price $1,561square feet 546availibility Now
-
Unit 321price $1,561square feet 546availibility Now
-
Unit 621price $1,561square feet 546availibility Now
-
Unit 432price $1,561square feet 546availibility Now
-
Unit 332price $1,561square feet 546availibility Jul 7
-
Unit 572price $1,561square feet 590availibility Now
-
Unit 474price $1,561square feet 590availibility May 7
-
Unit 603price $1,561square feet 579availibility Apr 25
-
Unit 415price $1,561square feet 603availibility May 7
-
Unit 609price $1,561square feet 601availibility May 7
About City Center at Lynnwood
We are pleased to offer in-person tours in order to help you find your new home. We do require an appointment, wearing a mask, and a max of 2 per tour. Please call or email us today to see if this could be the next place you call home.**Please note, we are an affordable housing community-- maximum income restrictions do apply. ** Imagine living in a place where comfort and convenience are treated as essentials, not extras. CityCenter Lynnwood provides modern, state-of-the-art housing for persons who qualify. Explore our site to learn more about the wonderful amenities available to you when you call CityCenter home.
City Center at Lynnwood is an apartment community located in Snohomish County and the 98036 ZIP Code. This area is served by the Edmonds attendance zone.
Unique Features
- Brand New Apartment
- TV Lounge and Social Area
- Refrigerator and Freezer
- Contemporary counters and cabinets
- Indoor pool and spa
- Wheelchair Access
- Pet-Friendly (Breed-Restrictions Apply)
- Plush carpeting
- Private dining and meeting rooms
- 24 Hour Fitness Center
- Community Courtyard with Fireplace
- All new appliances and hardware
- Garage and Off-Street Parking
- High ceilings and large windows
- Oven and Range
- Full-size stackable washer and dryer
- Laminate Wood Flooring
- Storage Units
- TV lounge and social kitchen
- 24-hour Emergency Maintenance
- 24-hour Exercise Room
- Bike Racks
- Cable and internet ready
- Community courtyard
- Wheelchair Accessible Rooms*
Community Amenities
Pool
Fitness Center
Elevator
Clubhouse
Roof Terrace
Controlled Access
Business Center
Grill
Property Services
- Package Service
- Wi-Fi
- Controlled Access
- Maintenance on site
- Property Manager on Site
- Video Patrol
- Online Services
- Planned Social Activities
Shared Community
- Elevator
- Business Center
- Clubhouse
- Lounge
- Storage Space
- Disposal Chutes
Fitness & Recreation
- Fitness Center
- Spa
- Pool
- Bicycle Storage
Outdoor Features
- Gated
- Roof Terrace
- Courtyard
- Grill
Apartment Features
Washer/Dryer
Dishwasher
High Speed Internet Access
Hardwood Floors
Walk-In Closets
Microwave
Refrigerator
Tub/Shower
Highlights
- High Speed Internet Access
- Washer/Dryer
- Heating
- Smoke Free
- Cable Ready
- Satellite TV
- Storage Space
- Tub/Shower
- Sprinkler System
- Wheelchair Accessible (Rooms)
Kitchen Features & Appliances
- Dishwasher
- Disposal
- Stainless Steel Appliances
- Kitchen
- Microwave
- Oven
- Range
- Refrigerator
- Freezer
Model Details
- Hardwood Floors
- Carpet
- Vinyl Flooring
- Dining Room
- Family Room
- Walk-In Closets
- Linen Closet
- Double Pane Windows
- Window Coverings
Fees and Policies
The fees below are based on community-supplied data and may exclude additional fees and utilities.
- One-Time Move-In Fees
-
Application Fee$41
- Dogs Allowed
-
No fees required
-
Comments:Per Pet
- Cats Allowed
-
No fees required
-
Comments:Per Pet
- Parking
-
GarageLimit 1 Space per Home$100/moAssigned Parking
-
Other--
- Storage Fees
-
Storage Unit$40/mo
Details
Utilities Included
-
Trash Removal
Lease Options
-
12
Property Information
-
Built in 2017
-
347 units/7 stories
Income Restrictions
How To Qualify
| # Persons | Annual Income |
- Package Service
- Wi-Fi
- Controlled Access
- Maintenance on site
- Property Manager on Site
- Video Patrol
- Online Services
- Planned Social Activities
- Elevator
- Business Center
- Clubhouse
- Lounge
- Storage Space
- Disposal Chutes
- Gated
- Roof Terrace
- Courtyard
- Grill
- Fitness Center
- Spa
- Pool
- Bicycle Storage
- Brand New Apartment
- TV Lounge and Social Area
- Refrigerator and Freezer
- Contemporary counters and cabinets
- Indoor pool and spa
- Wheelchair Access
- Pet-Friendly (Breed-Restrictions Apply)
- Plush carpeting
- Private dining and meeting rooms
- 24 Hour Fitness Center
- Community Courtyard with Fireplace
- All new appliances and hardware
- Garage and Off-Street Parking
- High ceilings and large windows
- Oven and Range
- Full-size stackable washer and dryer
- Laminate Wood Flooring
- Storage Units
- TV lounge and social kitchen
- 24-hour Emergency Maintenance
- 24-hour Exercise Room
- Bike Racks
- Cable and internet ready
- Community courtyard
- Wheelchair Accessible Rooms*
- High Speed Internet Access
- Washer/Dryer
- Heating
- Smoke Free
- Cable Ready
- Satellite TV
- Storage Space
- Tub/Shower
- Sprinkler System
- Wheelchair Accessible (Rooms)
- Dishwasher
- Disposal
- Stainless Steel Appliances
- Kitchen
- Microwave
- Oven
- Range
- Refrigerator
- Freezer
- Hardwood Floors
- Carpet
- Vinyl Flooring
- Dining Room
- Family Room
- Walk-In Closets
- Linen Closet
- Double Pane Windows
- Window Coverings
| Monday | 10am - 6pm |
|---|---|
| Tuesday | 10am - 6pm |
| Wednesday | 10am - 6pm |
| Thursday | 11am - 6pm |
| Friday | 10am - 6pm |
| Saturday | 10am - 6pm |
| Sunday | Closed |
Located along the North Puget Sound about 16 miles north of Seattle, Lynnwood is much more than a suburban city. It is close to everything the area offers, including wineries, the mountains, the beaches, and even the casinos. Lynnwood is known as a shopping destination, home to the spectacular Lynnwood Mall. Taking full advantage of the beautiful landscape, Lynnwood has an extensive parks system that includes a public golf course, an aquatic center, and hiking trails.
With its wooded neighborhoods and access to highways and mass transit, Lynnwood is a popular destination. Residents enjoy fast access to I-5 and I-405, ideal for commuting to Seattle and to nearby Everett. In addition to the mall, Lynnwood has several other attractions, including the Lynnwood Civic Center and Edmonds Community College.
Learn more about living in Lynnwood| Colleges & Universities | Distance | ||
|---|---|---|---|
| Colleges & Universities | Distance | ||
| Drive: | 6 min | 2.3 mi | |
| Drive: | 14 min | 7.8 mi | |
| Drive: | 19 min | 8.3 mi | |
| Drive: | 13 min | 8.7 mi |
 The GreatSchools Rating helps parents compare schools within a state based on a variety of school quality indicators and provides a helpful picture of how effectively each school serves all of its students. Ratings are on a scale of 1 (below average) to 10 (above average) and can include test scores, college readiness, academic progress, advanced courses, equity, discipline and attendance data. We also advise parents to visit schools, consider other information on school performance and programs, and consider family needs as part of the school selection process.
The GreatSchools Rating helps parents compare schools within a state based on a variety of school quality indicators and provides a helpful picture of how effectively each school serves all of its students. Ratings are on a scale of 1 (below average) to 10 (above average) and can include test scores, college readiness, academic progress, advanced courses, equity, discipline and attendance data. We also advise parents to visit schools, consider other information on school performance and programs, and consider family needs as part of the school selection process.
View GreatSchools Rating Methodology
Transportation options available in Lynnwood include Northgate Station, located 9.4 miles from City Center at Lynnwood. City Center at Lynnwood is near Seattle Paine Field International, located 8.1 miles or 14 minutes away, and Seattle-Tacoma International, located 30.0 miles or 42 minutes away.
| Transit / Subway | Distance | ||
|---|---|---|---|
| Transit / Subway | Distance | ||
| Drive: | 13 min | 9.4 mi | |
| Drive: | 16 min | 11.4 mi | |
| Drive: | 18 min | 12.6 mi | |
| Drive: | 21 min | 14.8 mi | |
|
|
Drive: | 20 min | 15.1 mi |
| Commuter Rail | Distance | ||
|---|---|---|---|
| Commuter Rail | Distance | ||
|
|
Drive: | 13 min | 5.3 mi |
|
|
Drive: | 19 min | 11.0 mi |
|
|
Drive: | 19 min | 13.2 mi |
|
|
Drive: | 23 min | 16.8 mi |
|
|
Drive: | 37 min | 28.5 mi |
| Airports | Distance | ||
|---|---|---|---|
| Airports | Distance | ||
|
Seattle Paine Field International
|
Drive: | 14 min | 8.1 mi |
|
Seattle-Tacoma International
|
Drive: | 42 min | 30.0 mi |
Time and distance from City Center at Lynnwood.
| Shopping Centers | Distance | ||
|---|---|---|---|
| Shopping Centers | Distance | ||
| Walk: | 2 min | 0.1 mi | |
| Walk: | 4 min | 0.2 mi | |
| Walk: | 5 min | 0.3 mi |
| Parks and Recreation | Distance | ||
|---|---|---|---|
| Parks and Recreation | Distance | ||
|
Bruggers Bog
|
Drive: | 8 min | 4.8 mi |
|
Shoreline Park
|
Drive: | 8 min | 4.9 mi |
|
North City Park
|
Drive: | 9 min | 5.3 mi |
|
Ronald Bog
|
Drive: | 7 min | 5.4 mi |
|
Northcrest Park
|
Drive: | 9 min | 6.1 mi |
| Hospitals | Distance | ||
|---|---|---|---|
| Hospitals | Distance | ||
| Drive: | 6 min | 3.3 mi | |
| Drive: | 13 min | 9.2 mi | |
| Drive: | 17 min | 11.1 mi |
| Military Bases | Distance | ||
|---|---|---|---|
| Military Bases | Distance | ||
| Drive: | 21 min | 13.8 mi | |
| Drive: | 33 min | 16.3 mi | |
| Drive: | 72 min | 27.7 mi |
Property Ratings at City Center at Lynnwood
If you’re thinking about applying to live here; listen to me and apply literally anywhere else. Never in my life have I interacted with a more unprofessional organization than the people who work at City Center Lynnwood. They will lie to your face to get you out of their office – having told us multiple times that they had a waitlist then revealing several months later that this wasn’t true to begin with. Withholding critical information about how to apply to available units leading to further loss of equal opportunity. They have the organization to hold pointless community events yet can’t even give all of the pertinent information to people seeking housing, the basic of their job requirements. I have never seen a group of people so committed to doing their job poorly and disrespecting all residents.
Property Manager at City Center at Lynnwood, Responded To This Review
Hi anonymous, we appreciate you bringing this issue to our attention. Our availability is live online. Once an apartment becomes available, anyone can apply for that apartment. We have an interest list, where if you have expressed interest, we keep you in our system to call prospective renters and let them know something has become available, however, typically, someone applies online pretty quickly, it will then remove that apartment immediately. It is not our intention to have you feel lied to. Our customers satisfaction is important to us and we would appreciate the opportunity to learn more about your experience. Sincerely, The City Center Team
I use flex app. It wasn't working so I paid my rent. Magically it got fixed and flex charged me on top of my rent. Some things I understand you can't control. But really I get charged close $2000? when I suppose to be charged $750 for first payment using apt. Sponsored app. Place is dirty people keep leaving garbage bags by elevators. Noisy Niebor especially during summer when window open. Really frustrated with this place. I wish I afford to move out.
Property Manager at City Center at Lynnwood, Responded To This Review
Good evening- Thank you for taking the time to post a review, your feedback means a lot to us! I looked into the issue, and it appears that Flex was able to refund you the overpayment. If you are still having noise issues, please reach out to me directly at Manager@CityCenterLynnwood.com. We have been down a groundskeeper since February of 2022, which has impacted the workload of our current staff. We are happy to announce we have now hired a full time employee to fill that position. This will significantly improve the appearance and up-keep of the community.
While there are a lot of mixed reviews, this place is amazing! Here's why: *Very active, friendly staff. *Well-maintained, secured, and enforced. *Most appliances are energy-efficient. *Considers reasonable accommodations. Some struggles and downsides: *Long application process. Takes about 2-4 weeks to complete (affordable housing). *Security deposit is only refundable if application is denied. Cannot get back if you decide to cancel. *Very limited parking for guests and garage parking (assigned). Recommend you ask availability prior to applying or have a remote location to park until spot opens. *Cannot have own internet/TV provider. No internet-only package at this time. *The roads can get very busy- especially on weekends and evenings. Long story short, great place to live!
TLDR Don't even think about this place. Finally, I got out of this place. No place to park or pay 100 per month on a parking spot, one spot per unit. They will tow your car without contact you during the lockdown, that's near $500 out of pocket if you act fast and have the cash. The water bill is insane. You can't just get internet without TV, for the money you pay, you can get 1000M nearby. Police visit the building almost every day, people smoking pot near the building. Noisy, the sound from I-5 is 24x7.
Property Manager at City Center at Lynnwood, Responded To This Review
Good morning! I apologize that your experience at City Center has been less than ideal! We only have 12 first come, first serve spots. We know that won't work for everyone's lifestyle, so we try to be as up front as possible. When someone is inquiring to live at our community, we let them know we are a transit oriented community. If they are planning on bringing a car, then we highly recommend they get a space in our parking garage for $100/month. That way they'd have a guaranteed place to park, plus access to the elevators. We always try to warn people before we tow. Unfortunately, if we don't have the license plate on file, then there isn't a way for us to warn people. The water bill rates are based on usage. The rates are decided by the City of Lynnwood. Sadly, we have no control over them. We don't offer an internet only plan at this time. However, our partnership with DirecTV allows our residents to get 175 TV channels 500 MBPS internet for only $79/month. It is month-to-month, so you can cancel at anytime. Plus, the price hasn't gone up in the 3 years that we've been open! We do have the police department and fire department here regularly, but they do a lot more than respond to crimes. They come to our community for a variety of reasons such as mental health calls, welfare checks, training & gaining knowledge about the building in the event of an emergency, noise complaints, building inspections, etc. We are a non-smoking community, but there are some who break the rules. When that happens, we reach out to the parties involved and remind them of their lease obligations. We encourage residents to report anything they see or smell to help us keep this a smoke free community. Our homes along the I-5 corridor have the highest grade of windows. So, while the windows are closed, there is little to no noise. You can definitely hear a white noise when the windows are opened during the summertime. Luckily, if this is a deal breaker for a prospective resident, we have homes that are not along I-5. Again, I am sorry to hear that you didn't enjoy your time here. I appreciate you taking the time to provide us with this feedback. I hope you're loving your new home! Thank You, Carmen McFarland Business Manager
These apartments are new and very nice inside. That's where the good part ends. My aunt moved into these apartments about a year and a half ago. She is 75 and disabled. Parking is non-existent because nobody wants to pay for the garage parking at $100/month, so whenever I take her shopping, or do shopping for her, I have to park in front and leave my flashers on so I can quickly get in, put her food away and leave, while tenants take up what few spaces there are. And I'm told once the hotel is close to being completed (it's next door), the little parking that there is will be removed. This building is on 196th next to the freeway, so not like there's any street parking there. I haven't been able to sit and just visit with her in her home for about a year, now. Because of her condition, we asked for a 2nd key fob to open the doors (for me) .. even offered to pay for it. But we were declined. I do have to say, they did give me my own code so I can buzz myself in, which is great as long as my phone still has a charge when we get there. The apartment (unit) doors shut automatically, which makes it extremely difficult to get out or in with her wheelchair. I'm afraid in a fire, she'd be stuck :( I've made these issues known, but apparently it doesn't matter. She is looking to move soon, but she's looking at a property owned by the same people, and I'm afraid we'll run into the same issues. So if you like to have your friends and/or family come visit .. these apartments would not be my choice! Neither would they be my choice if you are handicapped.
Property Manager at City Center at Lynnwood, Responded To This Review
Good Afternoon, We do have a limited amount of first come, first serve parking. Our building is gearing towards being a transit oriented community. We have several bus lines that run along 196th street and are eagerly waiting for the light rail station. For people that do have a car, we recommend they get a space in the garage for $100/month. Having a space in the garage guarantees that they will have a place to park. We do wish that we had more parking for visitor's and hope the opening of the light rail offers more convenient options for visitors. We definitely want our residents that need care to receive it; however, we can't give unauthorized persons access to the whole community. A key fob gives a person access to all of the amenities and into the building. We are only able to give key fobs to persons who have met our qualifying criteria to live here. As you mentioned, we offer a special code in our call box for caregivers/helpers to get into the building. The apartment doors are fire doors and are required to shut automatically. Sadly, this is something that we are not able to change. I am happy to work with you on a solution for this. Perhaps we can get some type of doorstop to keep the door propped open while she is trying to enter/exit? I appreciate you taking the time to share your feedback with us. We are sad that your Aunt is moving, but hope she enjoys our sister community. Please let us know if there's anything we can do to help her smoothly transition! Thank You, Carmen McFarland Business Manager
Police are there constantly, rude staff exept the maintenance guys are friendly. It's a federal building but the office won't do anything about the pot. Meth lab was busted. No area for little kids. Apartments are very small, and the washer and dryers in the unit are also not full size like they said. Good luck getting a parking spot outside, costs $100 for a garage spot. Elevators are barely clean. Not much of a pet area outside. Make you have direct TV $80. Over all bad place to be, not as nice as the pictures shown. Was there for almost two years, never again, stay far far away from this place.
The worst management. Once you sign the lease there is nobody who cares about you.
I have been living here for 1 month now. When you come in to the see the building staff and everything else seems nice, but once you move in even though the office is open everyday staff never responds to any complains or customer problems and most of the doors never open. In this building you cannot order anything online because everything gets stollen outside your door. You cannot have internet unless you buy their own internet package with cabel. You cannot sleep at night because of the cheap building structure and loud noise. You cannot stay in your building during the day because of all the yelling and fighting coming from almost every corner of the building. They charge $100 for parking. I was really excited to move into this appartment but the only thing I wanna do now is leave.
Our family just moved in to City Center last week and so far everything is great. The building is brand new so there are a few kinks that they are working out but nothing that affects the livability of the apartments. There are lots of community rooms with gorgeous furniture and decor. The staff is very friendly and accommodating. So far, the other residents that we've met have been very friendly. Being able to park in the garage is a little pricey, but with water/sewer/garbage being included in the rent it still ended up being less than what we were paying for a reserved parking space and water/sewer/garbage combined at our last apartment.
Fabulous Layouts and wonderful amenities are going to make this an incredible place to call home!!
You May Also Like
City Center at Lynnwood has studios to one bedroom with rent ranges from $1,437/mo. to $1,561/mo.
Yes, to view the floor plan in person, please schedule a personal tour.
Similar Rentals Nearby
What Are Walk Score®, Transit Score®, and Bike Score® Ratings?
Walk Score® measures the walkability of any address. Transit Score® measures access to public transit. Bike Score® measures the bikeability of any address.
What is a Sound Score Rating?
A Sound Score Rating aggregates noise caused by vehicle traffic, airplane traffic and local sources
