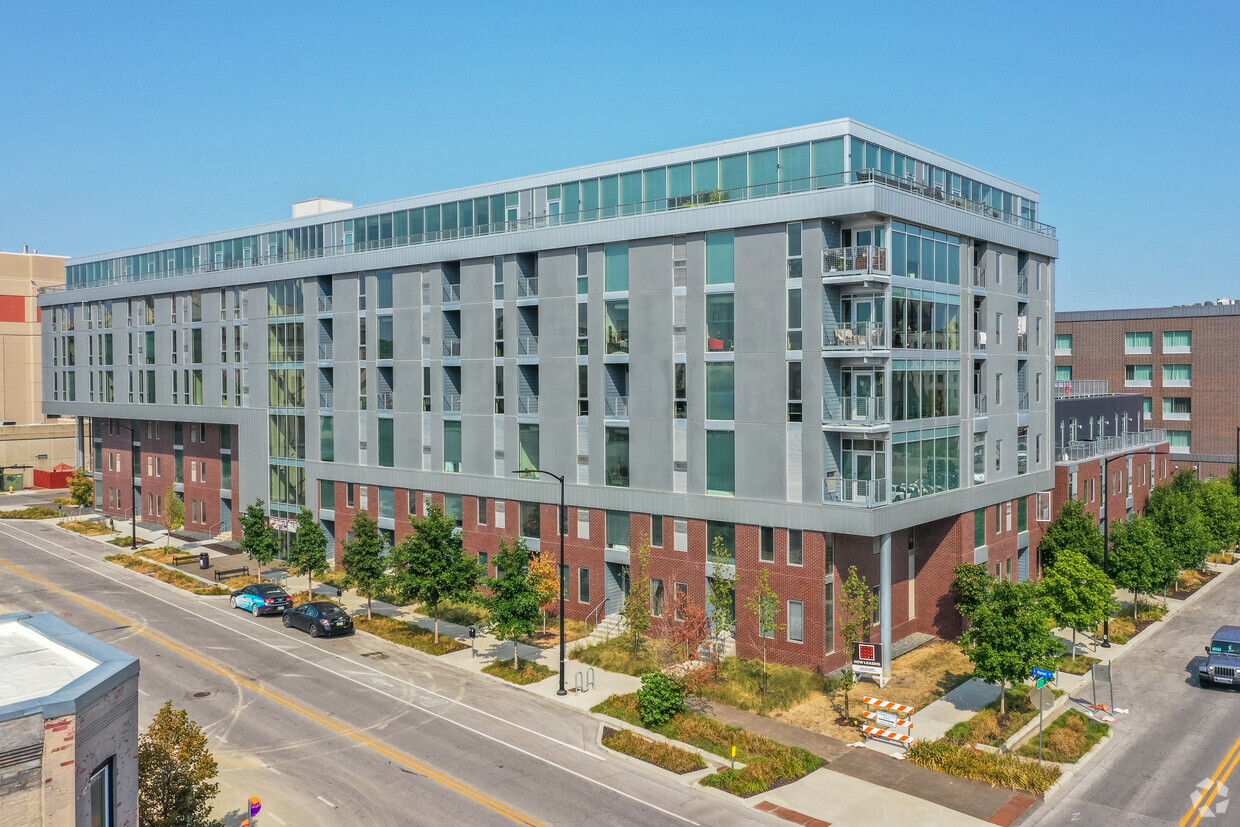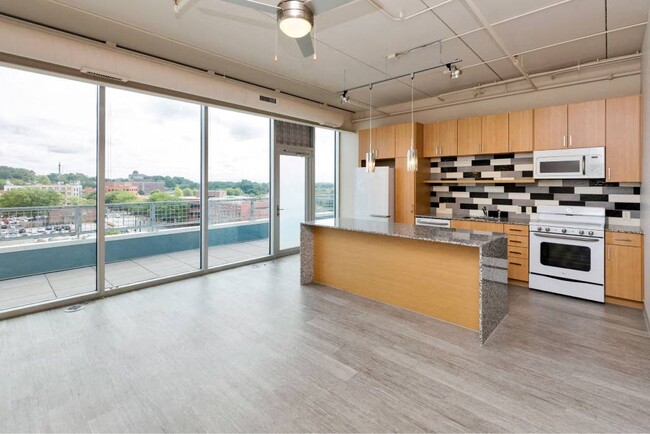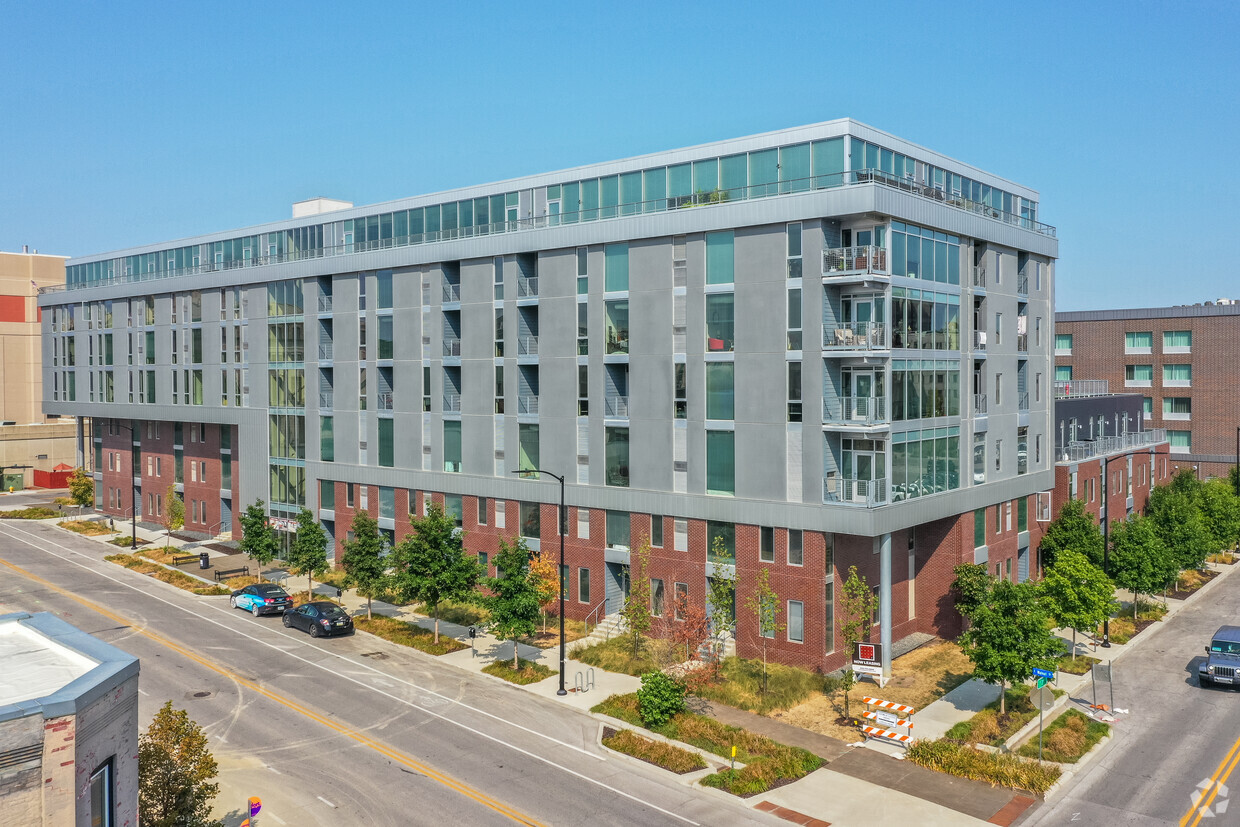-
Monthly Rent
$702 - $3,224
-
Bedrooms
Studio - 3 bd
-
Bathrooms
1 - 4 ba
-
Square Feet
390 - 2,114 sq ft
Pricing & Floor Plans
-
Unit 606price $702square feet 390availibility Now
-
Unit 407price $826square feet 390availibility May 7
-
Unit 527price $829square feet 564availibility Now
-
Unit 409price $1,113square feet 700availibility Now
-
Unit 503price $1,200square feet 700availibility May 5
-
Unit 521price $1,153square feet 620availibility Now
-
Unit 713price $1,268square feet 900availibility Now
-
Unit 723price $1,682square feet 1,067availibility Now
-
Unit 511price $1,778square feet 1,282availibility Now
-
Unit 611price $1,778square feet 1,282availibility Now
-
Unit 426price $1,215square feet 705availibility Apr 29
-
Unit 721price $1,215square feet 705availibility May 7
-
Unit 616price $1,215square feet 705availibility May 7
-
Unit 502price $1,292square feet 785availibility May 8
-
Unit 706price $1,282square feet 757availibility May 23
-
Unit 515price $1,440square feet 866availibility Now
-
Unit 722price $2,310square feet 2,114availibility Now
-
Unit 420price $1,871square feet 1,245availibility May 6
-
Unit 606price $702square feet 390availibility Now
-
Unit 407price $826square feet 390availibility May 7
-
Unit 527price $829square feet 564availibility Now
-
Unit 409price $1,113square feet 700availibility Now
-
Unit 503price $1,200square feet 700availibility May 5
-
Unit 521price $1,153square feet 620availibility Now
-
Unit 713price $1,268square feet 900availibility Now
-
Unit 723price $1,682square feet 1,067availibility Now
-
Unit 511price $1,778square feet 1,282availibility Now
-
Unit 611price $1,778square feet 1,282availibility Now
-
Unit 426price $1,215square feet 705availibility Apr 29
-
Unit 721price $1,215square feet 705availibility May 7
-
Unit 616price $1,215square feet 705availibility May 7
-
Unit 502price $1,292square feet 785availibility May 8
-
Unit 706price $1,282square feet 757availibility May 23
-
Unit 515price $1,440square feet 866availibility Now
-
Unit 722price $2,310square feet 2,114availibility Now
-
Unit 420price $1,871square feet 1,245availibility May 6
About City Square Lofts
Welcome home to City Square Lofts! Our loft apartments in Des Moines, IA allow you to reside in comfort and sophistication while exploring the unique and dynamic culture of East Village. Superior amenities, desirable layouts, and a well-connected location allow you to experience all the urban conveniences you desire while still embracing the serenity you deserve.
City Square Lofts is an apartment community located in Polk County and the 50309 ZIP Code. This area is served by the Des Moines Independent Community attendance zone.
Unique Features
- Community Courtyard
- Property Manager On-Site
- Carpeting
- Ceiling Fan
- Downtown Skyline Views
- Pickleball Court
- Valet Trash/Recycling Service
- Community Clubhouse
- Online Payments Available
- Private Balcony/Patio
- Air Conditioner
- Dishwasher and Disposal
- Media Center/Movie Theater
- BBQ/Picnic Area
- Efficient Appliances
- Near Access to Nature Trails
- Bike Racks
- In Unit Washer & Dryer
- Kitchen Disposal
- Large Closets
- Pet-friendly Community
Community Amenities
Fitness Center
Elevator
Clubhouse
Recycling
- Property Manager on Site
- 24 Hour Access
- Recycling
- Pet Play Area
- Elevator
- Clubhouse
- Fitness Center
- Volleyball Court
- Walking/Biking Trails
- Media Center/Movie Theatre
- Pickleball Court
- Gated
- Courtyard
- Grill
- Picnic Area
Apartment Features
Washer/Dryer
Air Conditioning
Dishwasher
High Speed Internet Access
Walk-In Closets
Granite Countertops
Microwave
Refrigerator
Highlights
- High Speed Internet Access
- Washer/Dryer
- Air Conditioning
- Heating
- Ceiling Fans
- Cable Ready
- Tub/Shower
Kitchen Features & Appliances
- Dishwasher
- Disposal
- Granite Countertops
- Kitchen
- Microwave
- Oven
- Range
- Refrigerator
Model Details
- Carpet
- Vinyl Flooring
- Walk-In Closets
- Window Coverings
- Floor to Ceiling Windows
- Balcony
- Patio
Fees and Policies
The fees below are based on community-supplied data and may exclude additional fees and utilities.
- Monthly Utilities & Services
-
Monthly Utility FeeMonthly Utility Fee $7.45$8
-
Pest Control$8
-
Trash Fee$17
- One-Time Move-In Fees
-
Administrative Fee$385
-
Application Fee$75
-
Utility Service FeeUtility Service Fee $24.95$25
- Dogs Allowed
-
Monthly pet rent$60
-
One time Fee$425
-
Pet deposit$0
-
Pet Limit2
-
Comments:Dogs and cats accepted Animal must be 12 months or older All pets must be spayed & neutered
- Cats Allowed
-
Monthly pet rent$60
-
One time Fee$425
-
Pet deposit$0
-
Pet Limit2
-
Comments:Dogs and cats accepted Animal must be 12 months or older All pets must be spayed & neutered
- Parking
-
Covered--
Details
Lease Options
-
3, 4, 5, 6, 7, 8, 9, 10, 11, 12, 13, 14, 15, 16, 17, 18
Property Information
-
Built in 2016
-
124 units/7 stories
- Property Manager on Site
- 24 Hour Access
- Recycling
- Pet Play Area
- Elevator
- Clubhouse
- Gated
- Courtyard
- Grill
- Picnic Area
- Fitness Center
- Volleyball Court
- Walking/Biking Trails
- Media Center/Movie Theatre
- Pickleball Court
- Community Courtyard
- Property Manager On-Site
- Carpeting
- Ceiling Fan
- Downtown Skyline Views
- Pickleball Court
- Valet Trash/Recycling Service
- Community Clubhouse
- Online Payments Available
- Private Balcony/Patio
- Air Conditioner
- Dishwasher and Disposal
- Media Center/Movie Theater
- BBQ/Picnic Area
- Efficient Appliances
- Near Access to Nature Trails
- Bike Racks
- In Unit Washer & Dryer
- Kitchen Disposal
- Large Closets
- Pet-friendly Community
- High Speed Internet Access
- Washer/Dryer
- Air Conditioning
- Heating
- Ceiling Fans
- Cable Ready
- Tub/Shower
- Dishwasher
- Disposal
- Granite Countertops
- Kitchen
- Microwave
- Oven
- Range
- Refrigerator
- Carpet
- Vinyl Flooring
- Walk-In Closets
- Window Coverings
- Floor to Ceiling Windows
- Balcony
- Patio
| Monday | 8am - 5pm |
|---|---|
| Tuesday | 8am - 5pm |
| Wednesday | 8am - 5pm |
| Thursday | 9am - 5pm |
| Friday | 8am - 5pm |
| Saturday | 9am - 3pm |
| Sunday | Closed |
East Village is known as Des Moines’ most vibrant and diverse district. Located between the Iowa State Capital and the Des Moines River in downtown Des Moines, East Village is a charming place to call home. The neighborhood is highly accessible by car, bike, bus, and even foot. History runs deep in East Village, recognized by historical museums and landmarks. The State Historical Museum of Iowa is a must-visit location to learn more about Iowa’s rich heritage. Historical landmarks can be found throughout town and include the Liberty Bell Memorial, Vietnam War Memorial, Soldiers and Sailors Monument, and American Revolution Memorial.
Shopping, fine dining, and an upbeat nightlife are perks of living in this wonderful downtown area. If you’re looking for live music, check out Wooly’s, a town hot spot for live entertainment. Get a drink before a show at the Iowa Taproom, a historic, industrial bar with an array of craft beers and locally crafted eats.
Learn more about living in East Village| Colleges & Universities | Distance | ||
|---|---|---|---|
| Colleges & Universities | Distance | ||
| Drive: | 4 min | 1.6 mi | |
| Drive: | 6 min | 3.0 mi | |
| Drive: | 7 min | 3.0 mi | |
| Drive: | 17 min | 9.6 mi |
 The GreatSchools Rating helps parents compare schools within a state based on a variety of school quality indicators and provides a helpful picture of how effectively each school serves all of its students. Ratings are on a scale of 1 (below average) to 10 (above average) and can include test scores, college readiness, academic progress, advanced courses, equity, discipline and attendance data. We also advise parents to visit schools, consider other information on school performance and programs, and consider family needs as part of the school selection process.
The GreatSchools Rating helps parents compare schools within a state based on a variety of school quality indicators and provides a helpful picture of how effectively each school serves all of its students. Ratings are on a scale of 1 (below average) to 10 (above average) and can include test scores, college readiness, academic progress, advanced courses, equity, discipline and attendance data. We also advise parents to visit schools, consider other information on school performance and programs, and consider family needs as part of the school selection process.
View GreatSchools Rating Methodology
City Square Lofts Photos
-
City Square Lofts
-
Clubhouse and Rooftop
-
-
-
-
-
-
-
Models
-
Studio
-
Studio
-
Studio
-
Studio
-
1 Bedroom
-
1 Bedroom
Nearby Apartments
Within 50 Miles of City Square Lofts
View More Communities-
Velocity
225 E Center St
Des Moines, IA 50309
1-3 Br $1,326-$2,744 0.3 mi
-
Rowat Lofts
601 E Vine St
Des Moines, IA 50309
1-2 Br $1,233-$2,150 0.4 mi
-
Eagle View Lofts
708-712 SE 6th St
Des Moines, IA 50309
1-2 Br $895-$1,615 0.7 mi
-
Vue
922 8th St
Des Moines, IA 50309
1-3 Br $1,194-$2,871 0.8 mi
-
Linc
210 SW 11th St
Des Moines, IA 50309
1-4 Br $1,499-$2,839 0.9 mi
-
Soll
2301 Ingersoll Ave
Des Moines, IA 50312
1-2 Br $1,265-$2,349 1.8 mi
City Square Lofts has studios to three bedrooms with rent ranges from $702/mo. to $3,224/mo.
You can take a virtual tour of City Square Lofts on Apartments.com.
City Square Lofts is in East Village in the city of Des Moines. Here you’ll find three shopping centers within 1.7 miles of the property. Five parks are within 1.9 miles, including Science Center of Iowa, Des Moines Botanical & Environmental Center, and Western Gateway Park.
What Are Walk Score®, Transit Score®, and Bike Score® Ratings?
Walk Score® measures the walkability of any address. Transit Score® measures access to public transit. Bike Score® measures the bikeability of any address.
What is a Sound Score Rating?
A Sound Score Rating aggregates noise caused by vehicle traffic, airplane traffic and local sources










