-
Monthly Rent
$1,526 - $5,058
-
Bedrooms
Studio - 2 bd
-
Bathrooms
1 - 2.5 ba
-
Square Feet
560 - 1,600 sq ft
Peralta Vista offers brand-new open-one bedroom and traditional one- and two-bedroom detached residences for lease in Mesa, Arizona. The pet-friendly community features resort-style amenities like an expansive swimming pool, relaxing spa, and luxurious sundeck with shade canopy. Step into the modern-day when you come home. Whip up your favorite meals on stainless-steel appliances and sleek quartz countertops. Turn up the music and revel in the privacy of an enclosed yard, with covered patio and artificial turf. These sophisticated touches elevate your lifestyle. This is your retreat. As the sun sets, hike up the Red Mountain Trail to see the stunning Mesa, Arizona, skyline light up – it’s just a few minutes from home. Located near the Red Mountain Parkway and 20 miles from downtown Phoenix, you’ll find convenience dipped in elegance at Peralta Vista.
Pricing & Floor Plans
-
Unit 2202price $1,526square feet 560availibility Now
-
Unit 1607price $1,704square feet 697availibility Now
-
Unit 1907price $1,704square feet 697availibility May 5
-
Unit 1910price $1,849square feet 963availibility Apr 17
-
Unit 1719price $1,984square feet 867availibility Apr 20
-
Unit 1919price $1,984square feet 867availibility Jun 13
-
Unit 2306price $2,024square feet 967availibility May 9
-
Unit 2509price $3,797square feet 1,366availibility Now
-
Unit 2510price $3,857square feet 1,428availibility Now
-
Unit 2520price $4,167square feet 1,600availibility May 11
-
Unit 2202price $1,526square feet 560availibility Now
-
Unit 1607price $1,704square feet 697availibility Now
-
Unit 1907price $1,704square feet 697availibility May 5
-
Unit 1910price $1,849square feet 963availibility Apr 17
-
Unit 1719price $1,984square feet 867availibility Apr 20
-
Unit 1919price $1,984square feet 867availibility Jun 13
-
Unit 2306price $2,024square feet 967availibility May 9
-
Unit 2509price $3,797square feet 1,366availibility Now
-
Unit 2510price $3,857square feet 1,428availibility Now
-
Unit 2520price $4,167square feet 1,600availibility May 11
About Cityscape Residences
Peralta Vista offers brand-new open-one bedroom and traditional one- and two-bedroom detached residences for lease in Mesa, Arizona. The pet-friendly community features resort-style amenities like an expansive swimming pool, relaxing spa, and luxurious sundeck with shade canopy. Step into the modern-day when you come home. Whip up your favorite meals on stainless-steel appliances and sleek quartz countertops. Turn up the music and revel in the privacy of an enclosed yard, with covered patio and artificial turf. These sophisticated touches elevate your lifestyle. This is your retreat. As the sun sets, hike up the Red Mountain Trail to see the stunning Mesa, Arizona, skyline light up – it’s just a few minutes from home. Located near the Red Mountain Parkway and 20 miles from downtown Phoenix, you’ll find convenience dipped in elegance at Peralta Vista.
Cityscape Residences is an apartment community located in Maricopa County and the 85004 ZIP Code. This area is served by the Phoenix Union High attendance zone.
Unique Features
- Contemporary Lighting Packages Available
- Designer French Doors Personal Balco
- Distinctive Wood-Style Flooring
- In-Home Washer & Dryer
- Luxurious Soaking Tubs*
- Morse- 2 Story Spiral Staircase
- 10,000 Sq Ft Hotel Palomar Pool
- Additional Storage Available
- Floor-to-Ceiling Windows
- Garage-to-Apartment Elevator Service
- Oversized Soaking Tubs*
- Single-Basin Under-Mount Sinks
- Spectacular Views of Camelback Mountain
- Unique Studio, One-, Two- & Three-Bedroom Apartmen
- 24/7 Use of the Hotel Concierge
- 24-Hour State-of-the-Art Fitness Center
- Contemporary Lighting Packages
- Front Door Dining Options
- Tile Tub Surrounds
- Exclusive Eos Gym Elite Membership
- Expansive Bedrooms with Plush Carpeting
- French Balcony Overlooking CityScape
- Indulgent Bedrooms & Baths
- In-home Washer and Dryer
- Luxurious Bathrooms
- Modern Track Lighting in Dining Spaces
- Modern Track Lighting in Kitchen
- Personal Balconies*
- Resident-Only Lounge and Clubroom
- Spectacular Views of Chase Field
- Upgraded Stainless-Steel Appliance Package
- Upgraded Stainless-Steel Appliance Package*
- Convenient Locations for Building Access
- Designer French Doors & Personal Balconies*
- Designer Lighting Fixtures
- Gourmet Kitchens with Prep Islands*
- Granite Counters with Tile Backsplashes
- Oversized Soaking Tubs
- Spacious Walk-in Closets*
- Unique Studio, One-, Two- & Three-Beds
- *In Select Units
- Custom Cabinetry*
- Distinctive Wood-Style Flooring*
- Expansive Bedroom and Bathrooms
- Hosted Cabanas
- Lustre Bar Access Privileges
- Sizeable Linen Closets
- Spacious Walk-In Closets
- Spectacular Views of Camelback Mountain, Chase Fie
- Indulgent Bedrooms and Baths
- Modern Track Lighting in Kitchen & Dining Spaces
- Pet-Friendly Services and Amenities
- Spectacular Views of Sky Harbor Airport
- Two-Tone Paint
- Upgraded Stainless-Steel Appliance Pckgs
- Climate-Controlled Interior Corridors
- Front Door Entertainment Options
- Front Door Shopping
- Luxurious Bathrooms with Sizeable Linen Closets
- Plush Carpeting
- Spectacular Views of Central Avenue
- Valet & Covered Parking Available
- WiFi throughout Common Areas
Community Amenities
Pool
Fitness Center
Elevator
Concierge
Clubhouse
Roof Terrace
Controlled Access
Business Center
Property Services
- Package Service
- Wi-Fi
- Controlled Access
- Maintenance on site
- Property Manager on Site
- Concierge
- Video Patrol
- 24 Hour Access
- On-Site ATM
- On-Site Retail
- Trash Pickup - Door to Door
- Renters Insurance Program
- Dry Cleaning Service
- Online Services
- Planned Social Activities
- Public Transportation
Shared Community
- Elevator
- Business Center
- Clubhouse
- Lounge
- Multi Use Room
- Breakfast/Coffee Concierge
- Storage Space
- Disposal Chutes
- Conference Rooms
- Corporate Suites
Fitness & Recreation
- Fitness Center
- Spa
- Pool
- Bicycle Storage
- Media Center/Movie Theatre
Outdoor Features
- Roof Terrace
- Sundeck
- Cabana
- Courtyard
Student Features
- Walk To Campus
Apartment Features
Washer/Dryer
Air Conditioning
Dishwasher
Loft Layout
High Speed Internet Access
Walk-In Closets
Granite Countertops
Microwave
Highlights
- High Speed Internet Access
- Wi-Fi
- Washer/Dryer
- Air Conditioning
- Heating
- Ceiling Fans
- Cable Ready
- Storage Space
- Double Vanities
- Tub/Shower
- Sprinkler System
- Framed Mirrors
- Wheelchair Accessible (Rooms)
Kitchen Features & Appliances
- Dishwasher
- Disposal
- Ice Maker
- Granite Countertops
- Stainless Steel Appliances
- Pantry
- Eat-in Kitchen
- Kitchen
- Microwave
- Oven
- Range
- Refrigerator
- Freezer
Model Details
- Carpet
- Tile Floors
- Vinyl Flooring
- Dining Room
- Den
- Vaulted Ceiling
- Views
- Walk-In Closets
- Linen Closet
- Furnished
- Loft Layout
- Double Pane Windows
- Window Coverings
- Large Bedrooms
- Balcony
Fees and Policies
The fees below are based on community-supplied data and may exclude additional fees and utilities.
- One-Time Move-In Fees
-
Administrative Fee$0
-
Application Fee$0
- Parking
-
Covered--1 Max
-
Other$125/mo1 Max, Assigned Parking
- Storage Fees
-
Storage Unit$125/mo
Details
Lease Options
-
Available months 2,3,4,5,6,7,8,9,10,11,12,13
-
Short term lease
Property Information
-
Built in 2014
-
224 units/25 stories
-
Furnished Units Available
- Package Service
- Wi-Fi
- Controlled Access
- Maintenance on site
- Property Manager on Site
- Concierge
- Video Patrol
- 24 Hour Access
- On-Site ATM
- On-Site Retail
- Trash Pickup - Door to Door
- Renters Insurance Program
- Dry Cleaning Service
- Online Services
- Planned Social Activities
- Public Transportation
- Elevator
- Business Center
- Clubhouse
- Lounge
- Multi Use Room
- Breakfast/Coffee Concierge
- Storage Space
- Disposal Chutes
- Conference Rooms
- Corporate Suites
- Roof Terrace
- Sundeck
- Cabana
- Courtyard
- Fitness Center
- Spa
- Pool
- Bicycle Storage
- Media Center/Movie Theatre
- Walk To Campus
- Contemporary Lighting Packages Available
- Designer French Doors Personal Balco
- Distinctive Wood-Style Flooring
- In-Home Washer & Dryer
- Luxurious Soaking Tubs*
- Morse- 2 Story Spiral Staircase
- 10,000 Sq Ft Hotel Palomar Pool
- Additional Storage Available
- Floor-to-Ceiling Windows
- Garage-to-Apartment Elevator Service
- Oversized Soaking Tubs*
- Single-Basin Under-Mount Sinks
- Spectacular Views of Camelback Mountain
- Unique Studio, One-, Two- & Three-Bedroom Apartmen
- 24/7 Use of the Hotel Concierge
- 24-Hour State-of-the-Art Fitness Center
- Contemporary Lighting Packages
- Front Door Dining Options
- Tile Tub Surrounds
- Exclusive Eos Gym Elite Membership
- Expansive Bedrooms with Plush Carpeting
- French Balcony Overlooking CityScape
- Indulgent Bedrooms & Baths
- In-home Washer and Dryer
- Luxurious Bathrooms
- Modern Track Lighting in Dining Spaces
- Modern Track Lighting in Kitchen
- Personal Balconies*
- Resident-Only Lounge and Clubroom
- Spectacular Views of Chase Field
- Upgraded Stainless-Steel Appliance Package
- Upgraded Stainless-Steel Appliance Package*
- Convenient Locations for Building Access
- Designer French Doors & Personal Balconies*
- Designer Lighting Fixtures
- Gourmet Kitchens with Prep Islands*
- Granite Counters with Tile Backsplashes
- Oversized Soaking Tubs
- Spacious Walk-in Closets*
- Unique Studio, One-, Two- & Three-Beds
- *In Select Units
- Custom Cabinetry*
- Distinctive Wood-Style Flooring*
- Expansive Bedroom and Bathrooms
- Hosted Cabanas
- Lustre Bar Access Privileges
- Sizeable Linen Closets
- Spacious Walk-In Closets
- Spectacular Views of Camelback Mountain, Chase Fie
- Indulgent Bedrooms and Baths
- Modern Track Lighting in Kitchen & Dining Spaces
- Pet-Friendly Services and Amenities
- Spectacular Views of Sky Harbor Airport
- Two-Tone Paint
- Upgraded Stainless-Steel Appliance Pckgs
- Climate-Controlled Interior Corridors
- Front Door Entertainment Options
- Front Door Shopping
- Luxurious Bathrooms with Sizeable Linen Closets
- Plush Carpeting
- Spectacular Views of Central Avenue
- Valet & Covered Parking Available
- WiFi throughout Common Areas
- High Speed Internet Access
- Wi-Fi
- Washer/Dryer
- Air Conditioning
- Heating
- Ceiling Fans
- Cable Ready
- Storage Space
- Double Vanities
- Tub/Shower
- Sprinkler System
- Framed Mirrors
- Wheelchair Accessible (Rooms)
- Dishwasher
- Disposal
- Ice Maker
- Granite Countertops
- Stainless Steel Appliances
- Pantry
- Eat-in Kitchen
- Kitchen
- Microwave
- Oven
- Range
- Refrigerator
- Freezer
- Carpet
- Tile Floors
- Vinyl Flooring
- Dining Room
- Den
- Vaulted Ceiling
- Views
- Walk-In Closets
- Linen Closet
- Furnished
- Loft Layout
- Double Pane Windows
- Window Coverings
- Large Bedrooms
- Balcony
| Monday | 9am - 5pm |
|---|---|
| Tuesday | 9am - 5pm |
| Wednesday | 9am - 5pm |
| Thursday | 9am - 5pm |
| Friday | 9am - 5pm |
| Saturday | 9am - 5pm |
| Sunday | 10am - 4pm |
Vintage brick warehouses are now the office spaces of newly incorporated startups in the Warehouse District of Phoenix. This community has been brought to life by creative and innovative thinking and advanced technology. When you live in Warehouse, you’re in a great location next to everything imaginable, including the Sun’s basketball arena and Diamondback’s field, great local boutiques, sports bars and grills, plus Interstate 10 and Interstate 17.
With more tech companies moving in, the vibe of the community is definitely a laidback one. In addition, you’ll also discover event venues, unique eateries, and modern art galleries. Guy Fieri from the Food Network’s Diners, Drive-Ins, and Dives visited The Duce restaurant to taste its famous mac and cheese muffins. The establishment contains a lounge and gym, and the food is prepared inside of a 1968 streamline trailer.
Learn more about living in Warehouse District| Colleges & Universities | Distance | ||
|---|---|---|---|
| Colleges & Universities | Distance | ||
| Walk: | 10 min | 0.6 mi | |
| Walk: | 16 min | 0.9 mi | |
| Drive: | 9 min | 3.6 mi | |
| Drive: | 8 min | 4.7 mi |
Transportation options available in Phoenix include Washington/Central Ave, located 0.2 mile from Cityscape Residences. Cityscape Residences is near Phoenix Sky Harbor International, located 5.2 miles or 10 minutes away, and Phoenix-Mesa Gateway, located 31.9 miles or 43 minutes away.
| Transit / Subway | Distance | ||
|---|---|---|---|
| Transit / Subway | Distance | ||
|
|
Walk: | 3 min | 0.2 mi |
|
|
Walk: | 3 min | 0.2 mi |
|
|
Walk: | 4 min | 0.2 mi |
|
|
Walk: | 4 min | 0.2 mi |
|
|
Walk: | 7 min | 0.4 mi |
| Commuter Rail | Distance | ||
|---|---|---|---|
| Commuter Rail | Distance | ||
|
|
Drive: | 42 min | 33.0 mi |
| Airports | Distance | ||
|---|---|---|---|
| Airports | Distance | ||
|
Phoenix Sky Harbor International
|
Drive: | 10 min | 5.2 mi |
|
Phoenix-Mesa Gateway
|
Drive: | 43 min | 31.9 mi |
Time and distance from Cityscape Residences.
| Shopping Centers | Distance | ||
|---|---|---|---|
| Shopping Centers | Distance | ||
| Walk: | 10 min | 0.5 mi | |
| Walk: | 11 min | 0.6 mi | |
| Walk: | 13 min | 0.7 mi |
| Parks and Recreation | Distance | ||
|---|---|---|---|
| Parks and Recreation | Distance | ||
|
Arizona Science Center
|
Walk: | 9 min | 0.5 mi |
|
Civic Space Park
|
Walk: | 10 min | 0.5 mi |
|
Children's Museum of Phoenix
|
Walk: | 13 min | 0.7 mi |
|
Japanese Friendship Garden
|
Drive: | 3 min | 1.3 mi |
|
Margaret T. Hance Park
|
Drive: | 4 min | 2.2 mi |
| Hospitals | Distance | ||
|---|---|---|---|
| Hospitals | Distance | ||
| Drive: | 3 min | 1.4 mi | |
| Drive: | 4 min | 2.1 mi | |
| Drive: | 4 min | 2.1 mi |
| Military Bases | Distance | ||
|---|---|---|---|
| Military Bases | Distance | ||
| Drive: | 10 min | 5.0 mi | |
| Drive: | 31 min | 22.1 mi | |
| Drive: | 99 min | 74.7 mi |
Property Ratings at Cityscape Residences
I’ve lived here over 2 years and can tell you that the quality has tanked as new buildings in the area have been built. Unresponsive management, old building, outdated amenities. The owner of cityscape Red Development is a complete disaster and has 0 regard for the residences at the apartment building, they allow night clubs and EDM festivals to populate right outside your window. If you dislike loud, constant, ambient noise from local clubs, bars, and sound systems- I would live somewhere else. The residence and the manager of the CityScape area do not communicate and they do not take into account the residents when allowing new tenants.
It's been two weeks since I moved in the CityScape and I love it! Security is great, amenities and community areas are always clean and neat. Smell good too. I enjoy hot tub in night city view?? Staff are very responsive and I appreciate it.
Property Manager at Cityscape Residences, Responded To This Review
Hi there, thank you so much for your positive comments about CityScape Residences! Our team strives to deliver an excellent experience, and are glad you found this to be the case during your visit. If you have further needs or questions, please reach out!
Loving it so far! It was such a smooth move in progress and everyone has been very helpful and friendly! The location is amazing and easily accessible from light rail and all the entertainment of downtown!
Property Manager at Cityscape Residences, Responded To This Review
Thank you for taking the time to leave such a positive review! We're thrilled to hear that you had a smooth move-in experience and that our staff was helpful and friendly. We're glad you're enjoying our amazing location and easy access to downtown entertainment.
Very loving and courteous environment while maintaining complete professionalism.
Property Manager at Cityscape Residences, Responded To This Review
Wow, we're glad you had such a wonderful experience with us! Your recommendation means so much to us and we're so happy to have earned it. Thank you again for taking the time to let the world know about your positive experience. Have a great day!
Beautiful location, the team is so warm and welcoming, you can come to them with anything!
Property Manager at Cityscape Residences, Responded To This Review
Hello, thank you for your kind words and this wonderful review! We always strive to provide top quality service to every guest, and are pleased to hear that you enjoyed your experience here at CityScape Residences! if you need anything, you know where to find us!
Everything about cityscape is great, the views, the location, the team that works here. We happily call this home
Property Manager at Cityscape Residences, Responded To This Review
Hello, we strive for 100% satisfaction, and it is great to see you had such a positive experience at CityScape Residences. If you ever need anything else from us, please feel free to give us a call or stop by. Have an awesome day!
We love everything about it here! We moved into a one bedroom initially but saw a great price for a 2 bedroom so transferred after a few months and love our new home. Corner unit overlooking footprint center and love the people watching. The first complex we have ever stayed at that management ALWAYS responds, helps out and explains things to us. The employees are always smiling and everything is clean. We will definitely be calling this home for a long time.
Property Manager at Cityscape Residences, Responded To This Review
Hi there, thank you for taking the time to leave a review for us at CityScape Residences. We're so happy we could exceed your expectations with our communication and community! If you ever need anything else from us, please feel free to give us a call or stop by. We look forward to seeing you soon, have an awesome day!
10) In all our years at CityScape, not once have all 4 elevators worked simultaneously. This year, there have been instances of NONE of the elevators working, with someone actually getting stuck and being rescued by firefighters 9) Concierge (Or lack thereof) 8) CityScape app to pay rent I’ve received many emails from CityScape about the ease of paying rent through their app. I’ve had auto payments set up for many years, and never once did I have an issue. That has recently changed. I recently went on the app to check my rent due and was shocked to discover I owed over $3,000! I went to the community manager to see what happened and was accused of not paying rent. I had emails with confirmation numbers with amount shown, and was informed that paying rent on the 1st of each month (which I have done for years and which is the actual due date) was not necessarily correct, and that I needed to “do my due diligence to pay the correct amount”, not the amount stated on the app. 7) Cleanliness 6) Apartment Renewal For me, and most of my fellow residents, the renewal rate was increased dramatically (I’m talking about $300-500 a month). The only way to get a cheaper rate, was to rent the exact same unit, but on a different floor. A lot of residents were forced to move, even though they had to pay for the cost of moving without the luxury of working elevators. 5) Parking I was promised two new parking spaces closer to the elevators (since the spot I have is directly across a non-reserved parking space, and my car has been hit). Not only did I not get the new spaces, my old ones were “released” to other residents due to a software malfunction. 4) Lack of community events In the past, CityScape used to have Wine Down Wednesday every week; now most of the residents go to nearby apartments for happy hours. 3) Pool Spa Area I’ve received many emails on how the renovations have been slow, but ongoing. But hey, I was just informed they now have new shrubbery to make it look better. 2) Food delivery In reference to reason #9, if there’s no concierge working and the butterfly app to let people in is not working properly, your meal will be left downstairs. In reference to reason #10, if the elevators are not working, you’ll be walking down and up numerous flights of stairs just to eat. 1) The new community manager If you enjoy being belittled, insulted, and being treated like a child, then CityScape has the community manager for you!
Property Manager at Cityscape Residences, Responded To This Review
Thank you for your review. Please contact us in the leasing office. We appreciate the opportunity to resolve your concerns. 602.559.4788
My experience at CityScape has been phenomenal with a friendly and professional staff to relay on as needed!
Property Manager at Cityscape Residences, Responded To This Review
Hello, we strive for 100% satisfaction, and it is great to see you had such a positive experience at CityScape Residences. Please let us know if there is anything else we can do for you; we are more than happy to help!
I've lived at CityScape for the last three months on a short team lease. The leasing process was a breeze. Natasha was an absolute pleasure to work with, helped me get a great rate, and even helped me find rental furniture for our time here. They made the move in process extremely simple with loading dock and service elevator access, and carts to bring all our stuff up to our unit (thanks Amanda). When we first moved in there were a few minor issues (cabinet doors being off hinges, garbage disposal button not working, etc.), but they were extremely quick to fix them and super apologetic about that happening. Any other maintenance issues that came up (and there were only 1 or 2) were handled immediately by the maintenance team who is efficient and professional. I can't say enough about how wonderful the management/staff at this building are. Whether it was helping me look for packages, being flexible about move in dates/times, helping with maintenance issues, or printing a huge packet of documents from the office printer when the resident printer wasn't working (thanks Courtney) they were always a pleasure to interact with. After a month of living here I found myself stopping by the front desk on the way in and out just to say hey and instead chatting for 20 minutes. My only pieces of negative feedback are that in the entire time I've lived here one of the three elevators hasn't worked which lead to a bit of a morning "rush hour", the jacuzzi has been out of commission for over a month (I know it's not an easy fix but it's prime jacuzzi weather!), and the exercise bike in the gym has never worked (because it can't connect to the internet of all things) despite me being told that it would get looked at twice. Overall those are minor complaints and I've really enjoyed my time here. If you are looking for high rise downtown I can't recommend this place highly enough.
Property Manager at Cityscape Residences, Responded To This Review
Big or small there is no concrn our team can't address! Thrilled to hear that at every turn we have been able to find solutions and offer hospitality. Please know our team hears you loud and clear about the elevators, jacuzzi and e-bike. We have been working hard behind the scenes to line up those repairs and overcome any obsticles along the way that will prevent their overall permanent resolution. We look forward to announcing updates to these services in the coming months as plans turn into schedules! If you ever need anything else from us, please feel free to give us a call or stop by. Have an awesome day!
The location and apartments are nice. The amenities are fine but not comparable with similar properties in the area at the same cost. The maintenance team is spread too thin to handle everyday issues. It’s more like an ER.
Property Manager at Cityscape Residences, Responded To This Review
Hello, it's upsetting to hear that you did not receive the top-notch service we strive to provide. I'd really like to set up a time if you are available and open to it, to see how you think our team can improve service. We are all about action here at Cityscape, if things aren't working we want to fix it!
City Scape is a wonderful community in the downtown Phoenix area. Lots of amenities and great people!
Property Manager at Cityscape Residences, Responded To This Review
Thank you again for taking the time to let us know how we did. We hope you have a great day!
Property Manager at Cityscape Residences, Responded To This Review
Thank you again for taking the time to let us know how we did. We hope you have a great day!
The good location, overall a nice building with good maintenance. As long as you have no actual problems management is perfectly polite. If you actually ask for assistance with some thing, however, you will be treated as if you were being unreasonable and bothersome, and actually treated quite rudely. In my experience they make no effort to live up to their obligations under the leasing contract,
Property Manager at Cityscape Residences, Responded To This Review
Hello, We are so sorry to hear that you did not receive the top-notch service we strive to provide. We would like to have a better understanding about your experience. Please reach out to us at (602) 368-6200 at your earliest convenience and we will do our best to resolve this with you. We look forward to hearing from you! Best, Cityscape Residences Management
I cannot rave enough about the staff (Natasha and Kierra are truly amazing women who are kind, genuine and so very helpful. I love walking into the lobby and hearing their laughter. It really warms my heart!) and the CityScape building. The process from viewing the unit, applying online, paying online and moving in was seamless. I'm very satisfied here. Not only can I walk downstairs and choose from an array of different restaurants, I am also only steps from the grocery store, Phoenix Suns arena and the Diamondbacks stadium. Everything is literally at your fingertips. I truly love it here and would recommend it time and time again. Every single visitor I've had are always very impressed and want to live this lifestyle. Coming from North Scottsdale where life was pretty boring, this is a very welcomed change!
Property Manager at Cityscape Residences, Responded To This Review
Hi Shakara, Thank you for taking the time to rave about our community! We agree Kierra & Natasha are stars in this office and their service is unmatched! Please let us know if you need anything during your time here at CityScape - we are here to help! Best, CityScape Residences Management
CityScape management should consider sensitivity and professionalism training. The communication from the team could be vastly improved. Perhaps they are overworked, underpaid, or simply lack empathy, concern and passion for delivering a safe, clean and exciting space for residents to call home
Property Manager at Cityscape Residences, Responded To This Review
Hello Anonymous, We are sorry to hear your experience was not 5-Stars! We would love to gather more information and turn your experience around. Please give us a call at 602.932.1421 and ask for our manager Colby for further assistance. Best, Cityscape Residences Management
CityScape Residences is a superb place to live. All the amenities and helpful staff create a unique and positive environment. If I did not have to move out of state, I would spend 3 more years here! Vincent
Property Manager at Cityscape Residences, Responded To This Review
Hello Vincent, thank you for sharing your positive experience! We wish you the best in your new endeavors.
The entire City Scape experience has been excellent. From the team, security, and maintenance, everyone is pleasant and extremely receptive. The space and amenities are top notch. The View closed the deal for me! Keep up the excellent work and thank you!
Property Manager at Cityscape Residences, Responded To This Review
Hi there, your wonderful feedback and rating mean a lot to us. Please don't hesitate to reach out to us if there's anything more we can do!
I love the maintenances and purposeful desire to improve. Consider a safety net on the 14th floor pool deck ( for the young ones)
Property Manager at Cityscape Residences, Responded To This Review
Hello there, we appreciate you taking the time to leave us this feedback. We hope you have a great day!
CityScape is a great place to live. The management team is a one stop shop.
Property Manager at Cityscape Residences, Responded To This Review
Hi, we really appreciate your positive review! We hope to be of service to you again in the future.
In my six years of Cityscape service has been excellent, friendly and professional
Property Manager at Cityscape Residences, Responded To This Review
Hi, thank you for your kind review; we are happy to pass along your comments to the team here at CityScape Residences!
Cityscape employees made my move from San Francisco to Phoenix frictionless. I have lived here for 4 months and it has been an exceptional living experience.
Property Manager at Cityscape Residences, Responded To This Review
Hello, we strive for 100% satisfaction, and it is great to see you had such a positive experience with your move-in. Thank you for taking the time to write us a review! -Nate Schwab, Community Manager
Love CityScape! Everyone at the front desk is super nice, professional and knows everyone by sight. It creates a very safe and welcoming environment.
Property Manager at Cityscape Residences, Responded To This Review
Hi, we are so happy to read such a great review about CityScape Residences! Thank you again for letting our team know how we did. Take care! -Nate Schwab, Community Manager
The staff here is great as well as location and building amenities!
Property Manager at Cityscape Residences, Responded To This Review
Hello, thank you for your kind words and this wonderful review! Have a great day. -Nate Schwab, Community Manager
I first contacted CityScape Residences on February 18, 2021. I spoke with Joe on the phone to go over some basic questions and schedule a self-guided tour. Joe was pleasant and extremely accommodating. I ended up running late (moving out of a house is a lot more work than I remembered from my last move over 20 years ago). I called and rescheduled for later in the day. Joe was great about it! He explained how to get to the parking garage and where to go from there. It can be confusing if you never lived in a downtown high-rise before, but his instructions simplified things greatly. I looked at a couple different apartments and then met with Joe to go over a ton of questions that I had. Despite being a very busy person, Joe took all the time I needed to leave with complete confidence that this was where I wanted to live. Joe gave me sincere personalized attention that made me feel like I had gotten the “hook-up.” He was truly like my personal assistant for each and every facet of the project. Turns out he didn’t just make me feel like I got serious insider help, I actually got it. Joe connected me with a Cox cable representative to get my internet installed. Not just the company, but an individual who answered on the second ring. Joe contacted a moving company and made arrangements to have movers go to my home in Ahwatukee and move my things into the 25th floor loft penthouse on very short notice (3 days). Joe set me up to have flat screen televisions installed on the move-in date. Joe even contacted the parking company and arranged all of the details for my parking spot and garage card. Once I used it the first time, all subsequent times the gate opened on its own by reading my license plate. This place is awesome to say the least! Joe and Nate made the leasing process a dream. I had a few issues that required special consideration rather than the typical “algorithm says” routine. But Joe and Nate were clearly there to help with every step. Believe it or not, I was through the “red tape” and moved in completely in just 3 days. And I barely lifted a finger.
Property Manager at Cityscape Residences, Responded To This Review
Hi Dustin, thank you so much for your positive comments about CityScape Residences! We're thrilled you had an exemplary leasing and move-in experience. Reach out with any other questions as you settle in. -Nate Schwab, Community Manager
CityScape is an Excellent and Beautiful Place to Live!
Property Manager at Cityscape Residences, Responded To This Review
Thank you again for taking the time to let us know how we did. We hope you have a great day! -Nate Schwab, Community Manager
CityScape Residences is the best place to live downtown Phoenix, if you love urban lifestyle, Light Rail, grocery shopping, nightlife.
Property Manager at Cityscape Residences, Responded To This Review
Hi, your wonderful feedback and rating mean a lot to us. We hope to see you soon! -Nate Schwab, Community Manager
Maintenance requests are handled quickly with courtesy and professionalism!
Property Manager at Cityscape Residences, Responded To This Review
Hi, we're happy you have found our service team to be so supportive during your experience here at CityScape Residences. Please don't hesitate to reach out to us if there's anything more we can do! -Nate Schwab, Community Manager
Could not be happier with my experience with the staff, the location and the building amenities. And of course my apartment is also fabulous. Love my life here ... and this is a lifestyle not just an apartment. Love it!
Property Manager at Cityscape Residences, Responded To This Review
Hi, thanks for your praise and kind comments about our team. We hope you have a great day! -Nate Schwab, Community Manager
Location, location, location with solid amenities and fabulous 24 hour staff!
Property Manager at Cityscape Residences, Responded To This Review
Hi there, thank you for taking the time to leave a review for us at CityScape Residences. We're happy we could meet your expectations! -Nate Schwab, Community Manager
CityScape Residences is a fantastic place to live. Friendly neighbors and staff make every moment at home feel like a vacation. I strongly recommend this living option.
Property Manager at Cityscape Residences, Responded To This Review
Hello, thank you for sharing your positive experience! Your feedback is appreciated, and I will share your comments with our team. -Nate Schwab, Community Manager
ABSOLUTE TRASH! DO NOT MOVE HERE! They constantly have construction going on and most importantly they do not honor their word. I was misinformed by one of their employees that they I would have to pay the amount of one the month's rent in addition to my regular rent. She informed me of this after she reviewed my leasing agreement. Based on this information I set up another place and provided my term notice. Turns out after review, I guess I am supposed to pay my rent and an additional 2 times the rent. I am moving out anyways and I will not ever be staying in an Alliance property ever again. DO NOT TRUST THESE SCUMBAGS! Joe Richards
Garage is safe and secure. Quiet, great highrise views. Staff available at all hours, very helpful, local cleaning and package help no problem. Of course great location although there was construction across the street of another building but that's over now. Just felt I should write a positive review because it is exactly what I wanted in a luxury safe secure quiet full service apartment complex.
You May Also Like
Cityscape Residences has studios to two bedrooms with rent ranges from $1,526/mo. to $5,058/mo.
Yes, to view the floor plan in person, please schedule a personal tour.
Cityscape Residences is in Warehouse District in the city of Phoenix. Here you’ll find three shopping centers within 0.7 mile of the property. Five parks are within 2.2 miles, including Arizona Science Center, Civic Space Park, and Children's Museum of Phoenix.
Similar Rentals Nearby
What Are Walk Score®, Transit Score®, and Bike Score® Ratings?
Walk Score® measures the walkability of any address. Transit Score® measures access to public transit. Bike Score® measures the bikeability of any address.
What is a Sound Score Rating?
A Sound Score Rating aggregates noise caused by vehicle traffic, airplane traffic and local sources
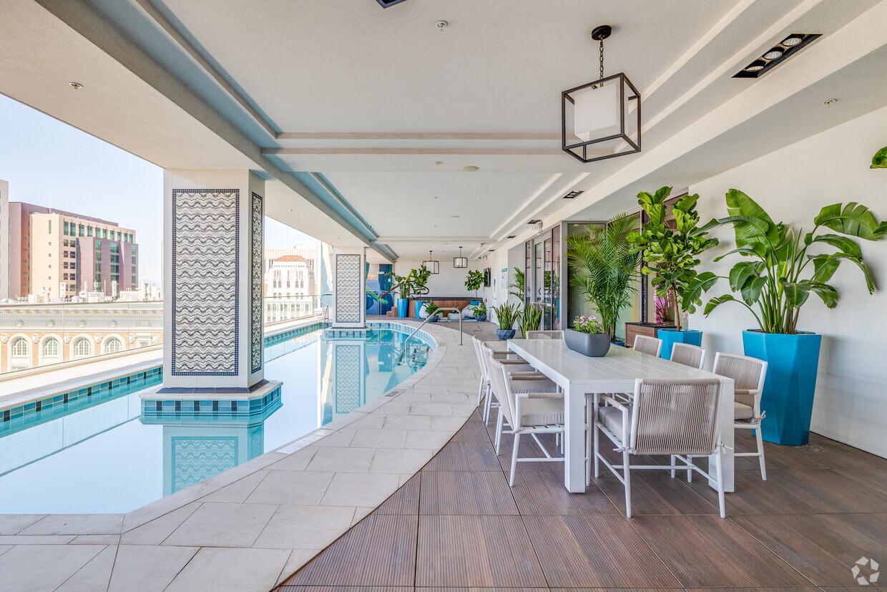
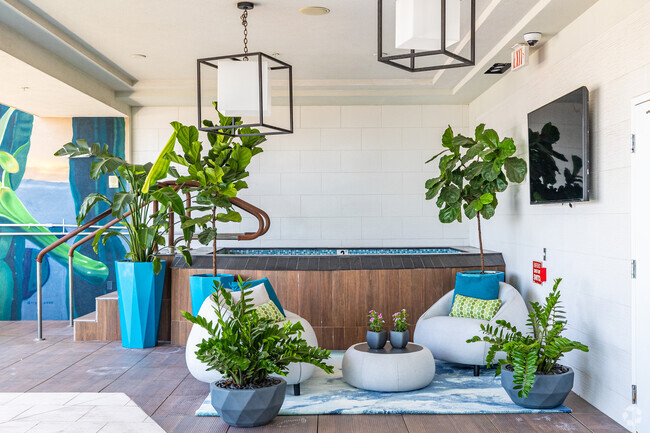


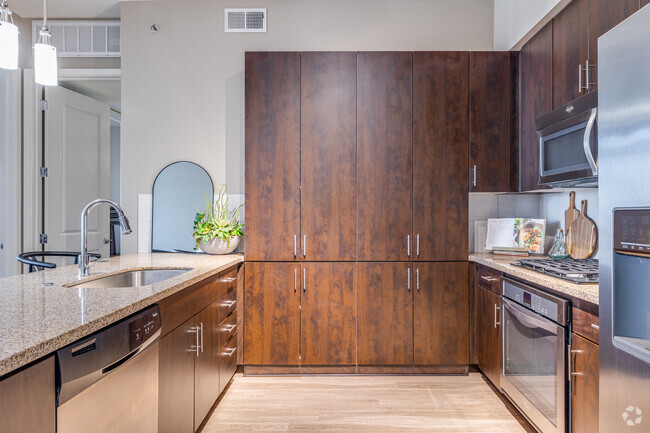
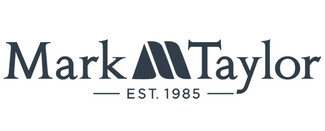

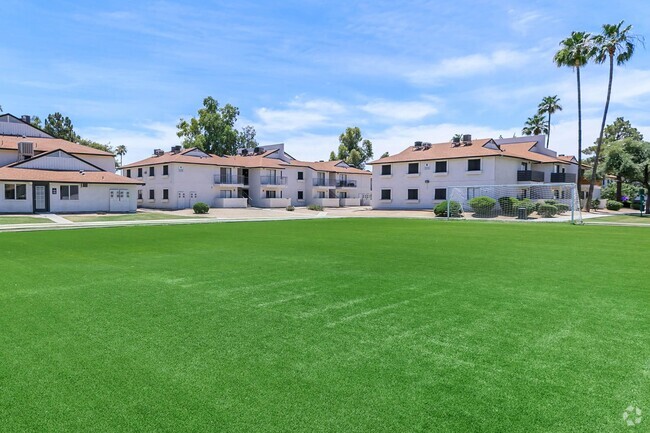
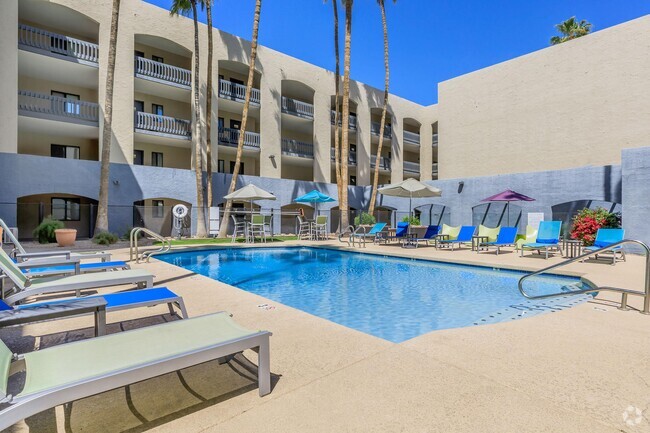

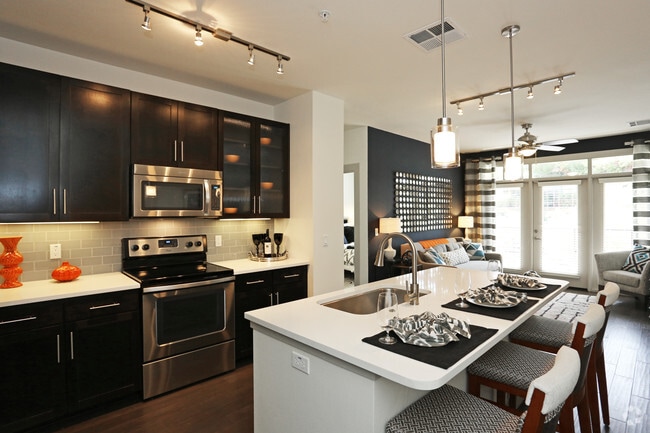

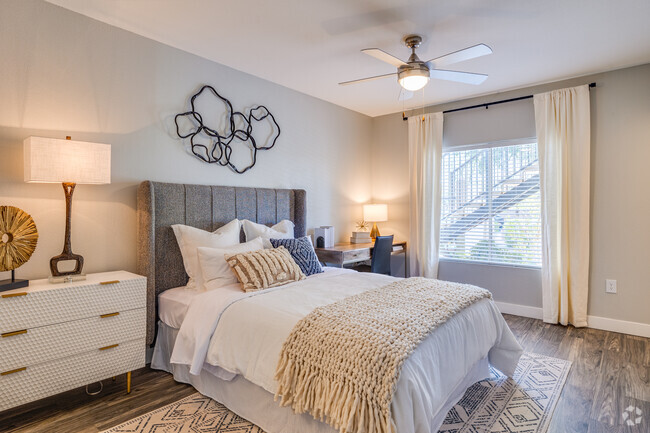
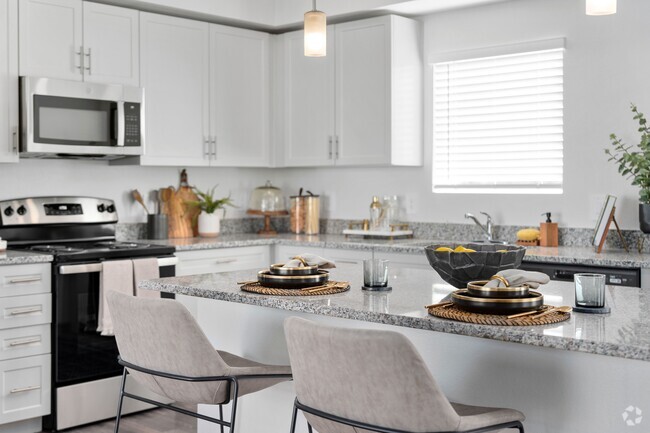
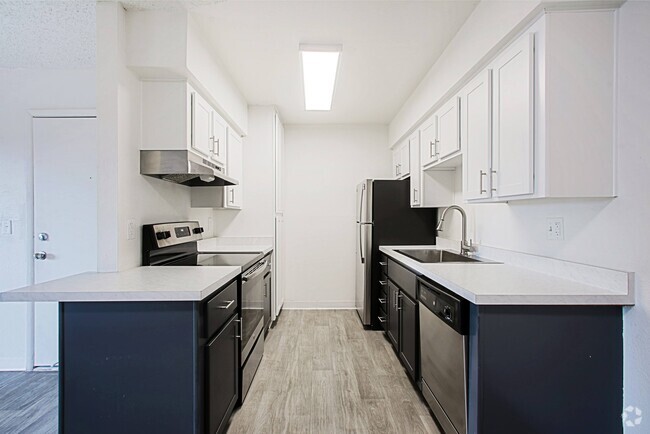
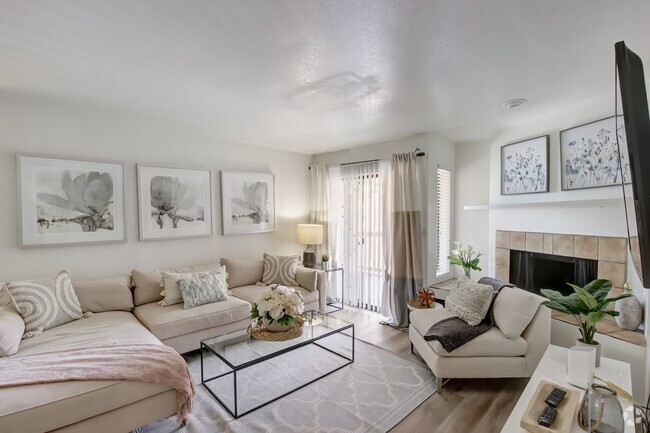
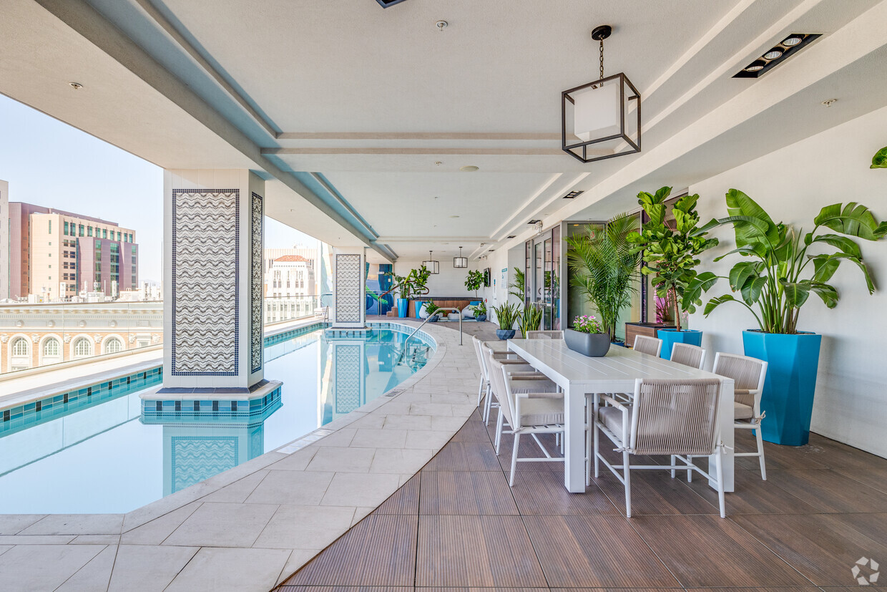
Responded To This Review