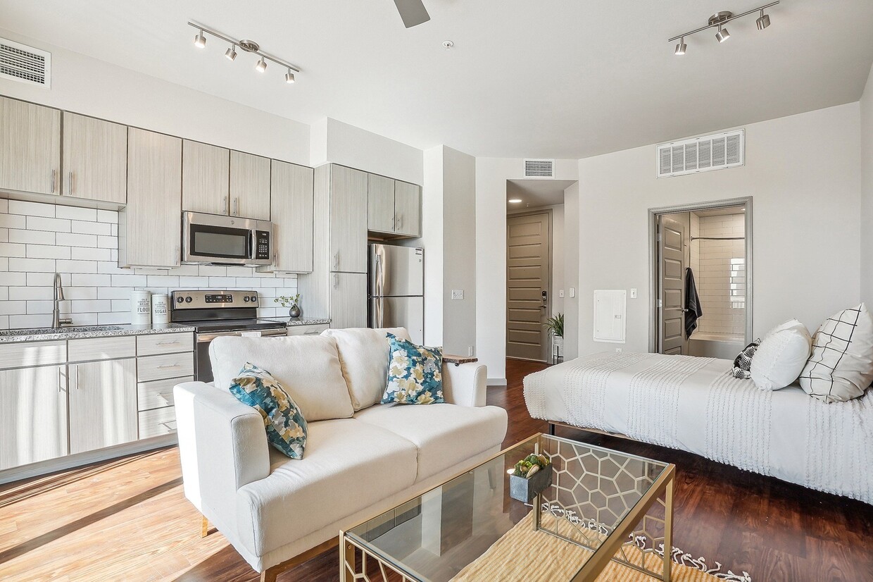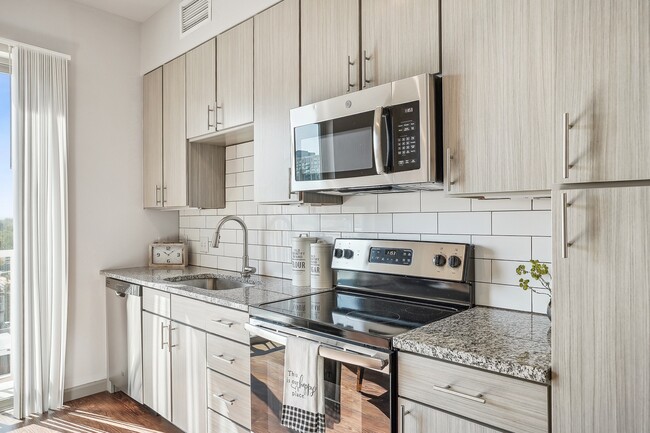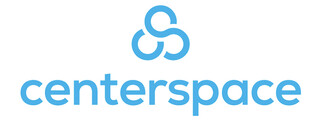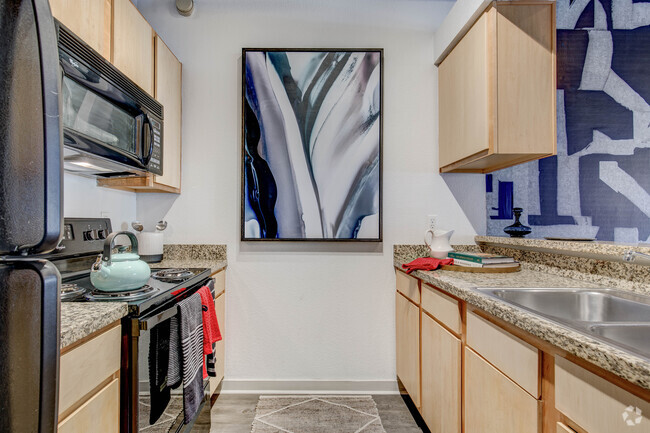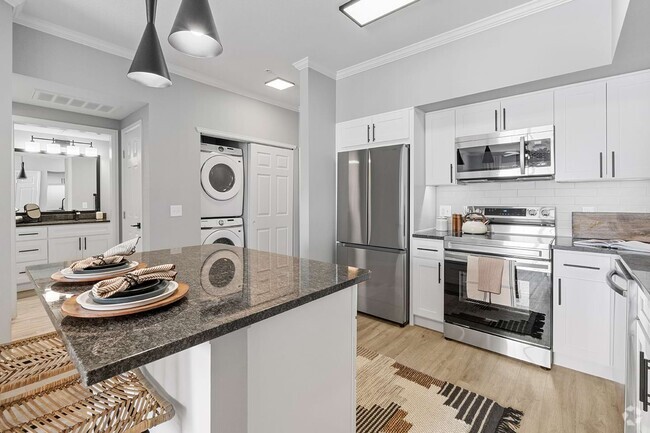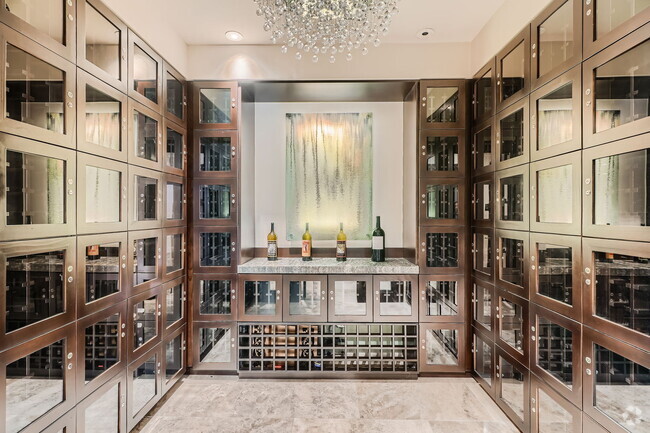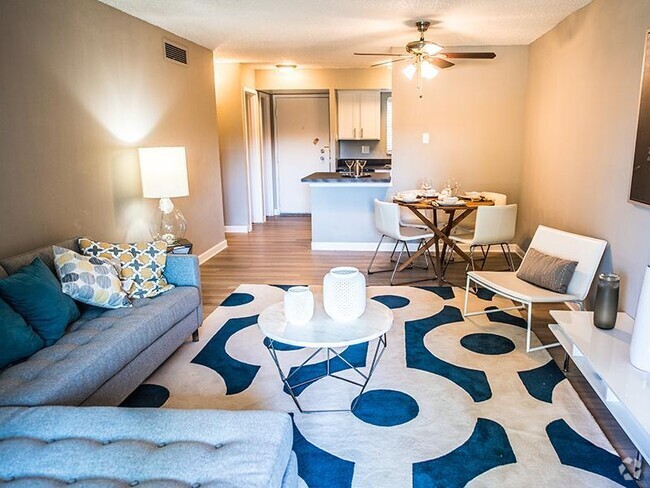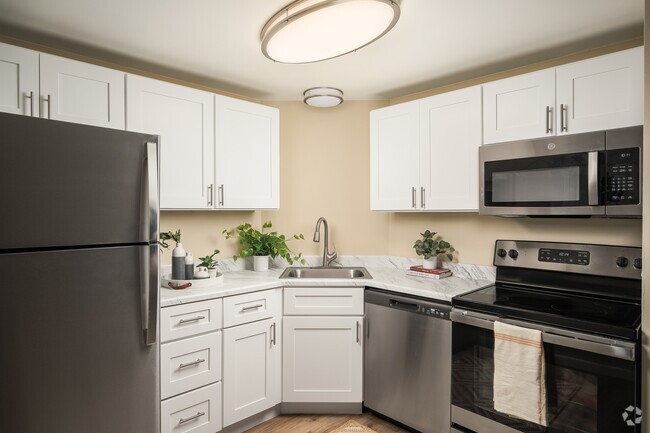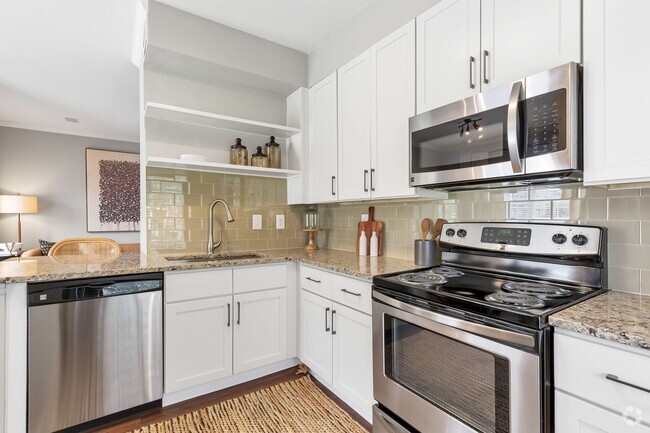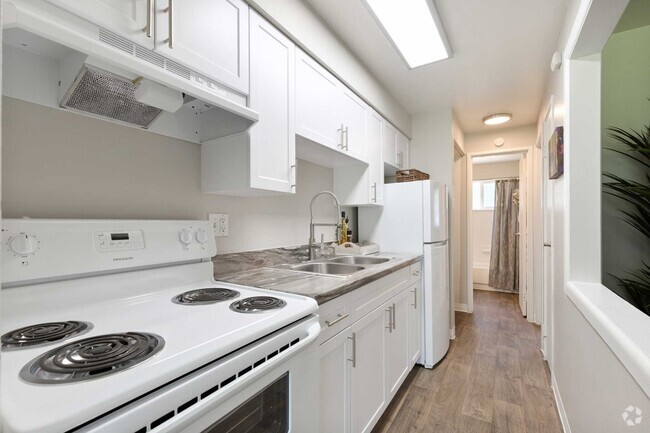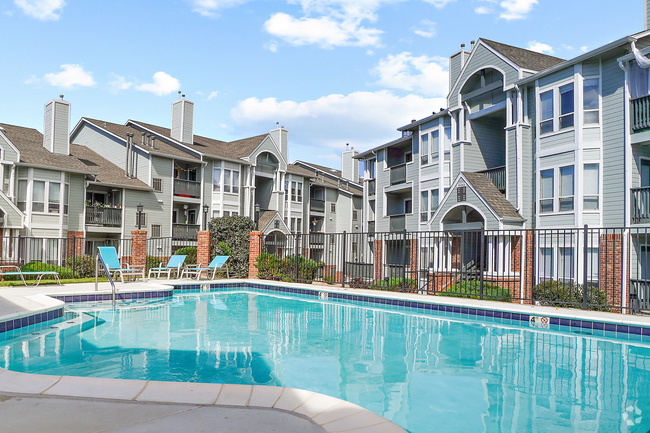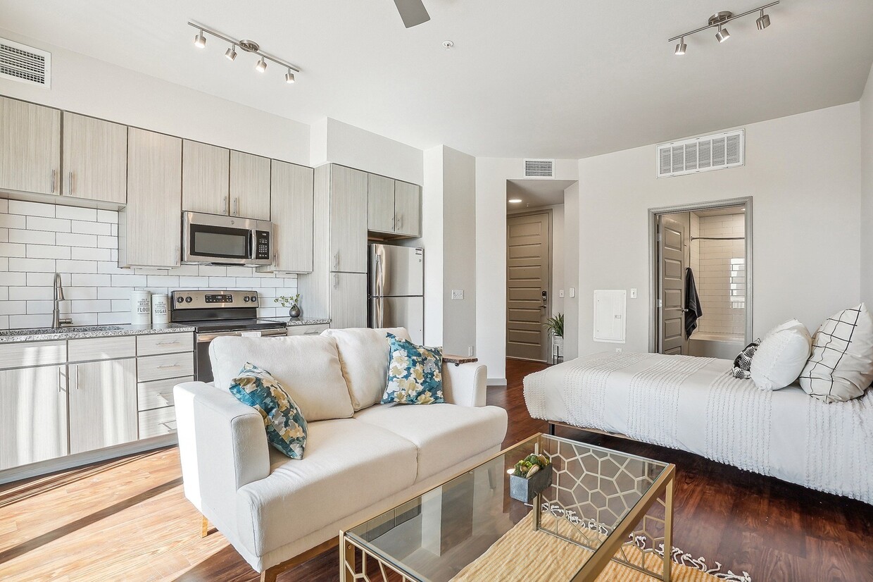-
Monthly Rent
$1,190 - $2,315
-
Bedrooms
Studio - 2 bd
-
Bathrooms
1 - 2 ba
-
Square Feet
328 - 1,002 sq ft
Pricing & Floor Plans
-
Unit 1110price $1,220square feet 328availibility Now
-
Unit 0910price $1,190square feet 328availibility May 15
-
Unit 1202price $1,280square feet 387availibility Now
-
Unit 0819price $1,250square feet 387availibility May 20
-
Unit 1019price $1,280square feet 387availibility May 23
-
Unit 1012price $1,210square feet 355availibility Now
-
Unit 0609price $1,330square feet 355availibility Now
-
Unit 1209price $1,240square feet 355availibility May 16
-
Unit 1020price $1,290square feet 404availibility Now
-
Unit 0606price $1,420square feet 399availibility Jun 9
-
Unit 0605price $1,370square feet 399availibility Jun 24
-
Unit 1315price $1,250square feet 399availibility Jun 29
-
Unit 1311price $1,330square feet 453availibility Jun 18
-
Unit 0607price $1,595square feet 627availibility Jun 1
-
Unit 1107price $1,490square feet 627availibility Jun 3
-
Unit 1417price $1,500square feet 627availibility Jun 6
-
Unit 1208price $2,215square feet 961availibility Now
-
Unit 1308price $2,165square feet 961availibility Jul 24
-
Unit 0903price $2,285square feet 1,002availibility May 6
-
Unit 1003price $2,315square feet 1,002availibility May 28
-
Unit 1110price $1,220square feet 328availibility Now
-
Unit 0910price $1,190square feet 328availibility May 15
-
Unit 1202price $1,280square feet 387availibility Now
-
Unit 0819price $1,250square feet 387availibility May 20
-
Unit 1019price $1,280square feet 387availibility May 23
-
Unit 1012price $1,210square feet 355availibility Now
-
Unit 0609price $1,330square feet 355availibility Now
-
Unit 1209price $1,240square feet 355availibility May 16
-
Unit 1020price $1,290square feet 404availibility Now
-
Unit 0606price $1,420square feet 399availibility Jun 9
-
Unit 0605price $1,370square feet 399availibility Jun 24
-
Unit 1315price $1,250square feet 399availibility Jun 29
-
Unit 1311price $1,330square feet 453availibility Jun 18
-
Unit 0607price $1,595square feet 627availibility Jun 1
-
Unit 1107price $1,490square feet 627availibility Jun 3
-
Unit 1417price $1,500square feet 627availibility Jun 6
-
Unit 1208price $2,215square feet 961availibility Now
-
Unit 1308price $2,165square feet 961availibility Jul 24
-
Unit 0903price $2,285square feet 1,002availibility May 6
-
Unit 1003price $2,315square feet 1,002availibility May 28
About Civic Lofts
Towering 14 stories above Delaware Street and 13th Avenue is where you'll find the ultra-modern Civic Lofts. Contemporary living meets urban personality in our Central Denver, Colorado, pet-friendly community. Your luxury studio, one, or two bedroom apartment blends stylish details with modern functionality. Civic Lofts is avant-garde living in the city's most vibrant neighborhood here, you're steps from Coors Field, the Central Business District, Civic Center Park, and countless museums, art galleries, eateries, and activities. This is what Denver living is all about.
Civic Lofts is an apartment community located in Denver County and the 80204 ZIP Code. This area is served by the Denver County 1 attendance zone.
Unique Features
- Ceiling Fan
- Sky Lounge With Incredible Views
- Conference Room
- Online Resident Portal
- Pet-Friendly
- Private Balcony*
- Washer & Dryer Included*
- Custom Cabinetry
- Energy-Efficient, Stainless-Steel Appliances
- Smart Home Features
- Sky Lounge
- Package Lockers
- Wi-Fi Available
- Security Patrol
- Smoke-Free Living
- Close to Civic Center Park
- Hardwood-Style Flooring
- Mr. B's Wine & Spirits
- Onsite Storage Units
- On-Site Storage Units
- Two Dual ChargePoint Charging Stations
- Walk-In Closets*
- 24-Hour Coffee Bar
- Billiards
- On-Site Maintenance
- Outdoor Grills
Community Amenities
Fitness Center
Laundry Facilities
Elevator
Clubhouse
- Package Service
- Laundry Facilities
- Controlled Access
- Maintenance on site
- Property Manager on Site
- Elevator
- Clubhouse
- Lounge
- Multi Use Room
- Breakfast/Coffee Concierge
- Storage Space
- Conference Rooms
- Fitness Center
- Gated
- Roof Terrace
- Sundeck
- Grill
Apartment Features
Washer/Dryer
Air Conditioning
Dishwasher
High Speed Internet Access
Hardwood Floors
Walk-In Closets
Island Kitchen
Granite Countertops
Highlights
- High Speed Internet Access
- Wi-Fi
- Washer/Dryer
- Air Conditioning
- Ceiling Fans
- Smoke Free
- Cable Ready
- Storage Space
- Tub/Shower
Kitchen Features & Appliances
- Dishwasher
- Disposal
- Ice Maker
- Granite Countertops
- Stainless Steel Appliances
- Pantry
- Island Kitchen
- Microwave
- Oven
- Range
- Refrigerator
- Freezer
Model Details
- Hardwood Floors
- High Ceilings
- Views
- Walk-In Closets
- Floor to Ceiling Windows
- Balcony
Fees and Policies
The fees below are based on community-supplied data and may exclude additional fees and utilities.
Pet policies are negotiable.
- Dogs Allowed
-
Monthly pet rent$35
-
One time Fee$0
-
Pet deposit$300
-
Pet Limit2
-
Comments:additional pet rent and fee for 2nd pet.
- Cats Allowed
-
Monthly pet rent$35
-
One time Fee$0
-
Pet deposit$300
-
Pet Limit2
-
Comments:additional pet rent and fee for 2nd pet.
- Parking
-
Garage$108/mo1 Max, Assigned Parking
-
Other--
Details
Lease Options
-
12
Property Information
-
Built in 2019
-
176 units/14 stories
- Package Service
- Laundry Facilities
- Controlled Access
- Maintenance on site
- Property Manager on Site
- Elevator
- Clubhouse
- Lounge
- Multi Use Room
- Breakfast/Coffee Concierge
- Storage Space
- Conference Rooms
- Gated
- Roof Terrace
- Sundeck
- Grill
- Fitness Center
- Ceiling Fan
- Sky Lounge With Incredible Views
- Conference Room
- Online Resident Portal
- Pet-Friendly
- Private Balcony*
- Washer & Dryer Included*
- Custom Cabinetry
- Energy-Efficient, Stainless-Steel Appliances
- Smart Home Features
- Sky Lounge
- Package Lockers
- Wi-Fi Available
- Security Patrol
- Smoke-Free Living
- Close to Civic Center Park
- Hardwood-Style Flooring
- Mr. B's Wine & Spirits
- Onsite Storage Units
- On-Site Storage Units
- Two Dual ChargePoint Charging Stations
- Walk-In Closets*
- 24-Hour Coffee Bar
- Billiards
- On-Site Maintenance
- Outdoor Grills
- High Speed Internet Access
- Wi-Fi
- Washer/Dryer
- Air Conditioning
- Ceiling Fans
- Smoke Free
- Cable Ready
- Storage Space
- Tub/Shower
- Dishwasher
- Disposal
- Ice Maker
- Granite Countertops
- Stainless Steel Appliances
- Pantry
- Island Kitchen
- Microwave
- Oven
- Range
- Refrigerator
- Freezer
- Hardwood Floors
- High Ceilings
- Views
- Walk-In Closets
- Floor to Ceiling Windows
- Balcony
| Monday | 1pm - 6pm |
|---|---|
| Tuesday | 10am - 6pm |
| Wednesday | 10am - 6pm |
| Thursday | 10am - 6pm |
| Friday | 10am - 5pm |
| Saturday | 10am - 4pm |
| Sunday | Closed |
This historic piece of Downtown Denver shines with historic charm, an artistic atmosphere, and a relaxed vibe. Known as Golden Triangle, this neighborhood is actually in the shape of a triangle directly in the heart of Denver, Colorado! With incredible local destinations and beautifully modern apartment communities to choose from, you’re sure to feel welcomed into Golden Triangle.
Visit the sprawling Civic Center Park in the northeast corner of town. This stunning green space is filled with statues, fountains, and even a Greek amphitheater. However, the most well-known structure in the neighborhood is the Denver Art Museum with its triangular shape and massive size! Along with this museum, you’ll find places like the Denver Central Library, History Colorado Center, and Clyfford Still Museum.
This artsy neighborhood offers a few hotspots as well for both eating and drinking. Grab a bite or a drink at Torchy’s Tacos or the nearby Lowdown Brewery.
Learn more about living in Golden Triangle| Colleges & Universities | Distance | ||
|---|---|---|---|
| Colleges & Universities | Distance | ||
| Drive: | 3 min | 1.1 mi | |
| Drive: | 3 min | 1.2 mi | |
| Drive: | 4 min | 1.3 mi | |
| Drive: | 13 min | 4.9 mi |
 The GreatSchools Rating helps parents compare schools within a state based on a variety of school quality indicators and provides a helpful picture of how effectively each school serves all of its students. Ratings are on a scale of 1 (below average) to 10 (above average) and can include test scores, college readiness, academic progress, advanced courses, equity, discipline and attendance data. We also advise parents to visit schools, consider other information on school performance and programs, and consider family needs as part of the school selection process.
The GreatSchools Rating helps parents compare schools within a state based on a variety of school quality indicators and provides a helpful picture of how effectively each school serves all of its students. Ratings are on a scale of 1 (below average) to 10 (above average) and can include test scores, college readiness, academic progress, advanced courses, equity, discipline and attendance data. We also advise parents to visit schools, consider other information on school performance and programs, and consider family needs as part of the school selection process.
View GreatSchools Rating Methodology
Transportation options available in Denver include Colfax At Auraria, located 0.7 mile from Civic Lofts. Civic Lofts is near Denver International, located 26.0 miles or 36 minutes away.
| Transit / Subway | Distance | ||
|---|---|---|---|
| Transit / Subway | Distance | ||
|
|
Walk: | 12 min | 0.7 mi |
|
|
Walk: | 13 min | 0.7 mi |
|
|
Walk: | 13 min | 0.7 mi |
|
|
Walk: | 16 min | 0.9 mi |
|
|
Drive: | 3 min | 1.1 mi |
| Commuter Rail | Distance | ||
|---|---|---|---|
| Commuter Rail | Distance | ||
|
|
Drive: | 4 min | 1.5 mi |
|
|
Drive: | 4 min | 1.6 mi |
| Drive: | 15 min | 3.7 mi | |
| Drive: | 9 min | 3.8 mi | |
| Drive: | 9 min | 3.9 mi |
| Airports | Distance | ||
|---|---|---|---|
| Airports | Distance | ||
|
Denver International
|
Drive: | 36 min | 26.0 mi |
Time and distance from Civic Lofts.
| Shopping Centers | Distance | ||
|---|---|---|---|
| Shopping Centers | Distance | ||
| Walk: | 8 min | 0.4 mi | |
| Walk: | 10 min | 0.6 mi | |
| Walk: | 11 min | 0.6 mi |
| Parks and Recreation | Distance | ||
|---|---|---|---|
| Parks and Recreation | Distance | ||
|
History Colorado Center
|
Walk: | 6 min | 0.3 mi |
|
Civic Center Park
|
Walk: | 7 min | 0.4 mi |
|
Lower Downtown Historic District (LoDo)
|
Drive: | 3 min | 1.5 mi |
|
Centennial Gardens
|
Drive: | 5 min | 1.7 mi |
|
Children's Museum of Denver
|
Drive: | 7 min | 2.5 mi |
| Hospitals | Distance | ||
|---|---|---|---|
| Hospitals | Distance | ||
| Walk: | 12 min | 0.6 mi | |
| Drive: | 5 min | 1.6 mi | |
| Drive: | 6 min | 1.9 mi |
| Military Bases | Distance | ||
|---|---|---|---|
| Military Bases | Distance | ||
| Drive: | 49 min | 17.5 mi | |
| Drive: | 81 min | 64.2 mi | |
| Drive: | 90 min | 73.8 mi |
Property Ratings at Civic Lofts
It’s was great. I appreciate all the time they gave me and helped me.
Property Manager at Civic Lofts, Responded To This Review
We're so glad to hear about your positive experience with us. Your appreciation truly means a lot. We're here to help anytime you need us. Sincerely, The Civic Lofts Team
I have lived at Civic Lofts since June, 2024. Never have I ever had a better experience at any apartment complex. i absolutely LOVE my apartment, LOVE the efficiency and knowledge of the maintainance crew, and LOVE LOVE the management of David and Maria! They take care of any issues, big or small and truly care about their residents. David even creates fun social gatherings for residents to get together and meet. The latest being " Yappy hour", where residents are encouraged to bring their dogs to socialize and be included in the fun. Maria is always there to listen and address any concerns you have. What I love is how kind she is to my dog. She took the time to meet Weddo, give him treats and remembered his name immediately after meeting him. He loves her and gets excited any time we go into their office. What I appreciate is how the management team continually run a " tight ship" at Civic Lofts, but they do it with such kindness, love and laughter. I truly feel blessed to have found this place.... It's the most positive experience I've ever had .... And I'm truly happy!!!
Property Manager at Civic Lofts, Responded To This Review
We're truly grateful for your review! It's great to hear about your positive experiences with our community, especially the social gatherings and the kindness shown to your furry friend. We strive to create a welcoming environment for all our residents and their furry friends. Your kind words about David and Maria are much appreciated. We're glad you feel at home at Civic Lofts. Sincerely, The Civic Lofts Team
SMART RENT LOCK: LOW BATTERY ALERT They responded to my request very promptly, providing swift assistance, and treated me with a high level of kindness and friendliness throughout the entire process.
Property Manager at Civic Lofts, Responded To This Review
We're glad to hear that you had a positive experience with our prompt response and friendly service. Your feedback is greatly appreciated and it helps us to continually improve our services. Please don't hesitate to reach out if you need anything else in the future. Sincerely, The Civic Lofts Team
Have a friend who lives there and she slept over at my place because both elevators were out of service. Have been out for over 48 hours and not the first time this has occurred. This property is not accessible to disabled individual in these types of circumstances and is not great for a “premium” apartment
Property Manager at Civic Lofts, Responded To This Review
We apologize for the recent elevator outage at Civic Lofts. We completely understand how frustrating this type of issue can be and truly appreciate our residents' patience during this time. Thankfully, our service providers responded quickly to resolve the problem, though we know that any downtime can feel too long. The comfort and convenience of our residents are extremely important to us. We appreciate your feedback and remain committed to keeping residents informed.
Mediocrity At A High Proce The amount of hidden costs they don’t tell you about is insane. It’s supposed to be a smoke free building but they suck at reinforcing that policy. One of the elevators is always broken. A lot of the residents are loud as heck and don’t clean up after their pets. The staff is nice. David, Zack and Ignacio are wonderful, but they are bound by what the crappy management company will permit. I’m here because it’s convenient and moving is expensive. It’s not a great place but it’s not the worst.
Property Manager at Civic Lofts, Responded To This Review
We appreciate your candid feedback. We're sorry to hear about your concerns and we understand your frustrations. We strive to provide a comfortable and enjoyable living environment for all our residents. We invite you to visit our office to discuss your concerns further so we can work towards improving your experience. Sincerely, The Civic Lofts Team
The place is clean. Maintenance is on top of their stuff. Zak was great came in and fixed what I needed the day of my request! The views off the charts!
Property Manager at Civic Lofts, Responded To This Review
We're glad to hear that you're enjoying the cleanliness and prompt maintenance service at our community. It's wonderful to know that Zak was able to assist you effectively. We also love hearing that you're enjoying the views! Your feedback is greatly appreciated. Sincerely, The Civic Lofts Team
I’ve lived here for over a year now and I’ve had nothing but a great experience. David at the leasing office is great. Very attentive to needs. Everyone else I’ve came across also has been great
Property Manager at Civic Lofts, Responded To This Review
We're so glad to hear that you've had a positive experience with us and that our team has been attentive to your needs. Your kind words are greatly appreciated. Please don't hesitate to reach out if you need anything in the future. Sincerely, The Civic Lofts Team
Maintenance Request response is superb Submitted my maintenance request on Sunday and it was completed by midday monday. Very timely and efficient. Also explained why the items had broken and was able to fix it on the spot. Excellent.
Property Manager at Civic Lofts, Responded To This Review
We're glad to hear that your maintenance request was handled promptly and efficiently. It's important to us that our residents are satisfied with the services we provide. Your feedback is greatly appreciated and helps us continue to improve. Sincerely, The Civic Lofts Team
Happy to be here! I’ll admit, I read concerning reviews that made me a little anxious. HOWEVER, thanks to both David and Alicia for their continued support and reassurance, they both made this process smooth and simple. Very communicative and helpful team. So happy to be here!
Property Manager at Civic Lofts, Responded To This Review
We're so glad to hear that you're happy with your experience! It's wonderful to know that David and Alicia were able to provide the support and reassurance you needed. We truly appreciate your positive feedback and are here to help make your time with us as enjoyable as possible. Sincerely, The Civic Lofts Team
Apartment was flooded recently like MANY others and I can’t seem to get any sort of eta on when I can get back into apartment or when it’ll be fixed. Very disappointed and hard to trust any company without clear and concise communication when life threatening issues strike
Property Manager at Civic Lofts, Responded To This Review
Hi, we appreciate your feedback. The well-being of our residents is our utmost priority. We take your comments seriously and would welcome the opportunity to discuss your concerns further. Please visit our office at your earliest convenience so that we can collaborate on resolving these matters. Sincerely, The Civic Lofts Team
Less than a month into my lease and I can say this is not the place that I am proud to call home... Several clear indications and red flags came up before leasing... Such as the unresponsiveness... How I had to call 10 different numbers to get someone in the office... And then the office is not even open when it says it's gonna be... However I decided to lease here anyways and give this place a chance. When I say read the reviews, and take heed please do. My first day in the state I came here and I waited for an hour and there was no one in the leasing office this was two hours before closing I do not believe anyone ever returned. When I told management that I went through this issue they didn't say anything, it was as if they did not care. I came back two days later at the start of my lease term to see the apartment and the property and to finalize any signatures I needed to. I was overlooked and then when I got the attention, I was approached rudely. I asked for a tour of the property, and the male leasing agent who was supposed to be assisting me at that moment aggressively told me quotation mark can't you see I'm busy I don't have time for it. Then he sent me To search for my new apartment by myself, he didn't explain how to get my Wi-Fi set up he didn't explain anything further. Mind you I've only been in a state for a couple of days now... This is not the only issue that I've had unresponsiveness, rudeness from the staff here, but also a month before leasing I was promised they will be a parking space available for me to park my brand new car at once I arrived. The leasing agent asked me if I had a car and told me I could be on the waitlist and that it would be one month, I get here a month later and she said it will be end of July... That's two months after my arrival... I asked her how could they accommodate me or expedite this situation, she told me I will have to pay for parking offsite. I am brand new to this place! I am now paying $250 additional and I have to walk two blocks to a parking garage that is not on site. again they did not care, they did not offer help, they did not offer empathy... today, my key fob will not let me in my apartment. I called the leasing office over a half hour ago, before 6pm as the office hours state. no answer. So I called the emergency maintenance line .. There is no dog park, no car wash port, no parking, no community events.. no kind hearted staff... poor location ... do not move her blindly.
When you think of Civic Lofts, think "Frat house" After living here for a year I can honestly say that other than the killer view in the Sky Lounge, there is nothing "luxury" about Civic lots. Let's star with the unresponsive management. They never return your calls. You have to chase them down for maintenance. After opening a ticket on a broken sink and going down a couple of times to call them out, it still took them a week to get someone over to repair the sink. A WEEK!!! Trash....everywhere. Trash bins go weeks without getting replaced. If you get stuck outside without your keys, good look getting in because they never respond to emergency calls. Very few adult working professionals. The tenant base is way to young which leads to late night parties in said Sky lounge. The doors are supposed to close @10pm but the security guard never kicks anyone out. Parties going 'til 3am on a Thursday, this is unacceptable. The parking is an absolute joke, whomever designed this building must be laughing all the way to the bank and now the management team has failed to repair the garage door which has lead to cars being broken into. The security guard is either falling asleep on the job, doesn't care or is in on it. The building has two elevators, but one is almost always broken. At least the last management team, would try to repair it. This new management appears content with not repairing it. Were going on 2 straight week without a working second elevator. Do not be fooled by the Sky Lounge view, this is not a Luxury complex. If you're a working professional looking for peace and quite. Look elsewhere!
This place sucks so bad it’s unreal. Management is deceitful and disrespectful. Not only that they try to rip you off at every Avenue.
When you get emails from the office letting you know about urinating off your balcony, allowing your dogs to poop on the balcony, smoking and tossing your butts off the balcony, advising people to drive slowly in the garage (doors have been struck by vehicles twice in past year, left broken and unsecured), and not to clog up the trash chutes with a "foam mattress" ,,,,,,well there is a problem! Who has the lack of decency to do any of these things? Tenants! This place could be renamed University of Colorado @ Civic Lofts. One big frat house. You will hear your upstairs neighbors walking as there are wood floors with poor insulation. And dogs rule, barking is so common day and night. If you are 22 years old and can afford the rent, come on by. Older professionals who should be catered to, well we are leaving. Staff turnover(reasons unknown) in the past year is indicative of problems. And finally, the garage is sold out and there is a waiting list for spaces. Of course, the younger tenants and visitors with no respect park anywhere, including your reserved space. Imagine the issues if this building had a pool! Millenials already tear up the sky loft party room.
After 6 months at Civic lofts I’ve learned things are either not what they had seemed or have simply devolved over time. When I first came here, it was very new, the staff was extremely accommodating and I got the impression that Civic wanted to express that they were different…better….unique. With Civic being a new establishment they had a clean slate to create a desirable brand and I would say things were off to a very good start. Fast forward 6 months in to the future and I’m waiting to get out. Where Civic fails most is in the tenants they can’t seem to control. Due to management being seemingly ineffective, powerless at times, and a little defensive, the tenants run the building. I’ve seen changes in staff twice in this short period of time so there is a definitive leadership issue here. What is happening now is a new culture of disrespectful tenants and little repercussions. Here’s what I’ve endured in 6 months time: Vomit and filth in the elevators, vomit over the balcony, chronically overfilled garbage, lack of proper cleaning in the hallways, extremely poor support or enforcement of masks in all areas (including some staff) Syringe caps and beer cans in the stairwells, stolen cars, broken windows, transients walking the hallways that don’t belong here, power outages, heat outages, long repair times with poor communication follow up, repeated damage and issues with parking garage doors, and barking dogs to no end at all times. I don’t know what limitations management is required to follow but the experience remains to be true and the results are facts. In speaking with many tenant in the elevator it’s clear, those that care are now waiting to leave, while those that don’t just keep on. Even a local business I frequent is asking why Civic tenants are “so aggressive”. What this means is that the clientele is changing over time, defining what Civic is and there is little Civic does well enough to impress upon the tenants to make things better. In time, this place has gone from what they describe as “Avant Gard” and “Luxury” to frat house and dive. It is management’s responsibility to create the desired culture and habitat for the tenants to ensure long term stays and not temporary ones, but they are failing. I just don’t think they can keep up. I would've loved to stay here if these things weren't so consistently bad. My unit alone is great, but everything else makes this seem unimportant.
I love living here! I recently moved in and the staff made it a very warm welcome! I really appreciated all the goodies abs guidance that civic offered. Would recommend! Great space in the apartment too!
Property Manager at Civic Lofts, Responded To This Review
Thank you for this amazing review. Moving can be stressful, we are so glad that we helped in any way make it a little less!
Love this place. My apartment is perfect for me, great staff, any maintenance issues are quickly resolved, they work hard to keep the building secure and clean and safe (and succeed at it). - Arlis Mongold
Property Manager at Civic Lofts, Responded To This Review
Thank you Arlis for this amazing review! Our focus remains to be our residents and their happiness!
We love living here! We have an incredible unit, great view of the city (art museum, skyline, and mountains. We moved here blindly and love our neighborhood and building, but the best part is the leasing office- Terran is amazing and always makes sure things are going well for us! The building is also very secure, and we’ve never felt unsafe or susceptible to crime. A little pricy, but worth it
Property Manager at Civic Lofts, Responded To This Review
Thank you for the incredible feedback! Our views and staff are pretty spectacular! We are so glad you chose us to call home.
You May Also Like
Civic Lofts has studios to two bedrooms with rent ranges from $1,190/mo. to $2,315/mo.
Yes, to view the floor plan in person, please schedule a personal tour.
Civic Lofts is in Golden Triangle in the city of Denver. Here you’ll find three shopping centers within 0.6 mile of the property. Five parks are within 2.5 miles, including History Colorado Center, Civic Center Park, and Lower Downtown Historic District (LoDo).
Applicant has the right to provide the property manager or owner with a Portable Tenant Screening Report (PTSR) that is not more than 30 days old, as defined in § 38-12-902(2.5), Colorado Revised Statutes; and 2) if Applicant provides the property manager or owner with a PTSR, the property manager or owner is prohibited from: a) charging Applicant a rental application fee; or b) charging Applicant a fee for the property manager or owner to access or use the PTSR.
Similar Rentals Nearby
-
-
-
-
-
-
-
-
-
1 / 13
-
What Are Walk Score®, Transit Score®, and Bike Score® Ratings?
Walk Score® measures the walkability of any address. Transit Score® measures access to public transit. Bike Score® measures the bikeability of any address.
What is a Sound Score Rating?
A Sound Score Rating aggregates noise caused by vehicle traffic, airplane traffic and local sources
