-
Monthly Rent
$1,931 - $5,638
-
Bedrooms
1 - 2 bd
-
Bathrooms
1 - 2 ba
-
Square Feet
600 - 1,113 sq ft
Are you seeking an unparalleled standard of apartment living that goes above and beyond your expectations? Clear Creek Crossing apartments, located west of Denver, offer a refined living experience in Wheat Ridge, Colorado. Our community boasts picturesque landscaping and seamlessly blends the charm of a small town with the conveniences of a big city, including easy access to an array of outdoor activities, entertainment options, upscale dining, and shopping destinations. Schedule a tour today and discover the exceptional hospitality and warmth that await you at Clear Creek Crossing. Our apartment community offers one and two bedroom homes for rent with seven distinct floor plans tailored to suit diverse needs and lifestyles. Each apartment features a personal balcony or patio, an all-electric kitchen, and a washer and dryer. We also feature top-of-the-line amenities such as dual-toned countertops, a wood-style cabinetry island, a dual vanity in the primary bedroom, and stunning views. Our layouts accommodate every lifestyle, so call us today to book a tour of pet-friendly Clear Creek Crossing. Nestled at the base of the foothills, our scenic apartment community features picturesque walking trails alongside Clear Creek and an impressive range of amenities that will surpass your expectations. Exercise at our state-of-the-art fitness center, unwind poolside while enjoying the warmth of our fire pit, or prepare a meal in our outdoor kitchenette. Residents can also take advantage of our outdoor theater and soothing spa. Our clubhouse features billiards, while nearby parks offer additional recreation opportunities. Discover the best apartment living at Clear Creek Crossing in Wheat Ridge, CO.
Pricing & Floor Plans
-
Unit 03-402price $2,006square feet 600availibility Now
-
Unit 06-404price $2,006square feet 600availibility Now
-
Unit 05-404price $2,006square feet 600availibility Now
-
Unit 05-206price $2,150square feet 834availibility Now
-
Unit 04-405price $2,225square feet 834availibility Now
-
Unit 08-405price $2,350square feet 834availibility May 22
-
Unit 06-111price $2,275square feet 782availibility Now
-
Unit 02-109price $2,175square feet 782availibility May 27
-
Unit 04-403price $2,692square feet 1,011availibility Now
-
Unit 04-100price $2,722square feet 1,011availibility Now
-
Unit 08-103price $2,817Unit Specialsquare feet 1,011availibility Now
-
Unit 03-109price $2,851square feet 1,113availibility Now
-
Unit 06-213price $2,876Unit Specialsquare feet 1,113availibility Now
-
Unit 02-301price $2,776square feet 1,113availibility Jun 11
-
Unit 03-402price $2,006square feet 600availibility Now
-
Unit 06-404price $2,006square feet 600availibility Now
-
Unit 05-404price $2,006square feet 600availibility Now
-
Unit 05-206price $2,150square feet 834availibility Now
-
Unit 04-405price $2,225square feet 834availibility Now
-
Unit 08-405price $2,350square feet 834availibility May 22
-
Unit 06-111price $2,275square feet 782availibility Now
-
Unit 02-109price $2,175square feet 782availibility May 27
-
Unit 04-403price $2,692square feet 1,011availibility Now
-
Unit 04-100price $2,722square feet 1,011availibility Now
-
Unit 08-103price $2,817Unit Specialsquare feet 1,011availibility Now
-
Unit 03-109price $2,851square feet 1,113availibility Now
-
Unit 06-213price $2,876Unit Specialsquare feet 1,113availibility Now
-
Unit 02-301price $2,776square feet 1,113availibility Jun 11
About Clear Creek Crossing
Are you seeking an unparalleled standard of apartment living that goes above and beyond your expectations? Clear Creek Crossing apartments, located west of Denver, offer a refined living experience in Wheat Ridge, Colorado. Our community boasts picturesque landscaping and seamlessly blends the charm of a small town with the conveniences of a big city, including easy access to an array of outdoor activities, entertainment options, upscale dining, and shopping destinations. Schedule a tour today and discover the exceptional hospitality and warmth that await you at Clear Creek Crossing. Our apartment community offers one and two bedroom homes for rent with seven distinct floor plans tailored to suit diverse needs and lifestyles. Each apartment features a personal balcony or patio, an all-electric kitchen, and a washer and dryer. We also feature top-of-the-line amenities such as dual-toned countertops, a wood-style cabinetry island, a dual vanity in the primary bedroom, and stunning views. Our layouts accommodate every lifestyle, so call us today to book a tour of pet-friendly Clear Creek Crossing. Nestled at the base of the foothills, our scenic apartment community features picturesque walking trails alongside Clear Creek and an impressive range of amenities that will surpass your expectations. Exercise at our state-of-the-art fitness center, unwind poolside while enjoying the warmth of our fire pit, or prepare a meal in our outdoor kitchenette. Residents can also take advantage of our outdoor theater and soothing spa. Our clubhouse features billiards, while nearby parks offer additional recreation opportunities. Discover the best apartment living at Clear Creek Crossing in Wheat Ridge, CO.
Clear Creek Crossing is an apartment community located in Jefferson County and the 80401 ZIP Code. This area is served by the Jeffco Public Schools attendance zone.
Unique Features
- Grey Quartz Counters
- Stylish Sliding Barn Bedroom Door
- 9 Foot Ceilings
- Attached Garage
- Built-in Microwave
- Easy Access To Freeways
- Part-time Courtesy Patrol
- Rain Shower With Bench Seating
- Billiards
- Free-standing Hammocks
- Barbecue Grill(s)
- Coat Closet
- Fire Pit
- On-site Recycling
- Poolside Outdoor Theater With 72 In. Tv
- Wood-style Cabinetry Island
- Elevators
- Grand Kitchen Island
- Juliet Balcony
- Pet Wash
- Ping Pong
- Access To Public Transportation
- Billiards Room
- Expansive Sun Deck And Cabana
- Built-in Shelving
- Cornhole
- Custom Game Deck
- Foosball, Corn Hole, And Ping Pong
- Outdoor Kitchen
- 9ft ceilings
- All-electric Kitchen
- Beautiful Landscaping
- Guest Parking
- Swimming Pool
Community Amenities
Pool
Elevator
Clubhouse
Recycling
- Property Manager on Site
- 24 Hour Access
- Recycling
- Pet Play Area
- Pet Washing Station
- Public Transportation
- Elevator
- Business Center
- Clubhouse
- Lounge
- Hot Tub
- Spa
- Pool
- Walking/Biking Trails
- Sundeck
- Cabana
- Grill
- Picnic Area
- Dog Park
Apartment Features
Washer/Dryer
Air Conditioning
Dishwasher
High Speed Internet Access
Hardwood Floors
Walk-In Closets
Island Kitchen
Granite Countertops
Highlights
- High Speed Internet Access
- Washer/Dryer
- Air Conditioning
- Heating
- Ceiling Fans
- Cable Ready
- Double Vanities
- Tub/Shower
Kitchen Features & Appliances
- Dishwasher
- Disposal
- Ice Maker
- Granite Countertops
- Stainless Steel Appliances
- Pantry
- Island Kitchen
- Eat-in Kitchen
- Kitchen
- Microwave
- Oven
- Range
- Refrigerator
- Freezer
- Warming Drawer
- Quartz Countertops
Model Details
- Hardwood Floors
- Carpet
- High Ceilings
- Views
- Walk-In Closets
- Window Coverings
- Balcony
- Patio
- Deck
Fees and Policies
The fees below are based on community-supplied data and may exclude additional fees and utilities.
- One-Time Move-In Fees
-
Administrative Fee$250
-
Application Fee$23
- Dogs Allowed
-
Monthly pet rent$35
-
One time Fee$0
-
Pet deposit$300
-
Weight limit150 lb
-
Pet Limit150
- Cats Allowed
-
Monthly pet rent$35
-
One time Fee$0
-
Pet deposit$300
-
Weight limit50 lb
-
Pet Limit2
- Parking
-
Surface Lot--
-
Garage$175 - $275/mo
Details
Lease Options
-
1 month, 2 months, 3 months, 4 months, 5 months, 6 months, 7 months, 8 months, 9 months, 10 months, 11 months, 12 months, 13 months
Property Information
-
Built in 2021
-
310 units/4 stories
- Property Manager on Site
- 24 Hour Access
- Recycling
- Pet Play Area
- Pet Washing Station
- Public Transportation
- Elevator
- Business Center
- Clubhouse
- Lounge
- Sundeck
- Cabana
- Grill
- Picnic Area
- Dog Park
- Hot Tub
- Spa
- Pool
- Walking/Biking Trails
- Grey Quartz Counters
- Stylish Sliding Barn Bedroom Door
- 9 Foot Ceilings
- Attached Garage
- Built-in Microwave
- Easy Access To Freeways
- Part-time Courtesy Patrol
- Rain Shower With Bench Seating
- Billiards
- Free-standing Hammocks
- Barbecue Grill(s)
- Coat Closet
- Fire Pit
- On-site Recycling
- Poolside Outdoor Theater With 72 In. Tv
- Wood-style Cabinetry Island
- Elevators
- Grand Kitchen Island
- Juliet Balcony
- Pet Wash
- Ping Pong
- Access To Public Transportation
- Billiards Room
- Expansive Sun Deck And Cabana
- Built-in Shelving
- Cornhole
- Custom Game Deck
- Foosball, Corn Hole, And Ping Pong
- Outdoor Kitchen
- 9ft ceilings
- All-electric Kitchen
- Beautiful Landscaping
- Guest Parking
- Swimming Pool
- High Speed Internet Access
- Washer/Dryer
- Air Conditioning
- Heating
- Ceiling Fans
- Cable Ready
- Double Vanities
- Tub/Shower
- Dishwasher
- Disposal
- Ice Maker
- Granite Countertops
- Stainless Steel Appliances
- Pantry
- Island Kitchen
- Eat-in Kitchen
- Kitchen
- Microwave
- Oven
- Range
- Refrigerator
- Freezer
- Warming Drawer
- Quartz Countertops
- Hardwood Floors
- Carpet
- High Ceilings
- Views
- Walk-In Closets
- Window Coverings
- Balcony
- Patio
- Deck
| Monday | 10am - 5:30pm |
|---|---|
| Tuesday | 10am - 5:30pm |
| Wednesday | 10am - 5:30pm |
| Thursday | 10am - 5:30pm |
| Friday | 10am - 5:30pm |
| Saturday | 10am - 4:30pm |
| Sunday | 11am - 2:30pm |
Sandwiched between Denver proper and the wide-open wilderness to the West, Wheat Ridge gives folks a good mix of small-town and big-city atmosphere. Urban agriculture is quite popular in Wheat Ridge, with residents maintaining several community gardens and even raising chickens.
Any apartment on the east side of Wheat Ridge will be about as close as you can get to Mile High Field, the Pepsi Center, Coors Field, and the trendy LoDo district without actually being inside the Denver city limits. Farther west, folks have easy access to several nearby golf courses and nature preserves.
Nowhere in town is more than a few short minutes from the Interstate, making it easy to reach anywhere in the greater Denver area and beyond.
Learn more about living in Wheat Ridge| Colleges & Universities | Distance | ||
|---|---|---|---|
| Colleges & Universities | Distance | ||
| Drive: | 7 min | 4.4 mi | |
| Drive: | 12 min | 5.8 mi | |
| Drive: | 14 min | 7.6 mi | |
| Drive: | 16 min | 9.1 mi |
 The GreatSchools Rating helps parents compare schools within a state based on a variety of school quality indicators and provides a helpful picture of how effectively each school serves all of its students. Ratings are on a scale of 1 (below average) to 10 (above average) and can include test scores, college readiness, academic progress, advanced courses, equity, discipline and attendance data. We also advise parents to visit schools, consider other information on school performance and programs, and consider family needs as part of the school selection process.
The GreatSchools Rating helps parents compare schools within a state based on a variety of school quality indicators and provides a helpful picture of how effectively each school serves all of its students. Ratings are on a scale of 1 (below average) to 10 (above average) and can include test scores, college readiness, academic progress, advanced courses, equity, discipline and attendance data. We also advise parents to visit schools, consider other information on school performance and programs, and consider family needs as part of the school selection process.
View GreatSchools Rating Methodology
Transportation options available in Wheat Ridge include Oak, located 3.7 miles from Clear Creek Crossing. Clear Creek Crossing is near Denver International, located 32.1 miles or 41 minutes away.
| Transit / Subway | Distance | ||
|---|---|---|---|
| Transit / Subway | Distance | ||
|
|
Drive: | 9 min | 3.7 mi |
|
|
Drive: | 12 min | 4.9 mi |
|
|
Drive: | 13 min | 5.0 mi |
|
|
Drive: | 9 min | 5.1 mi |
|
|
Drive: | 9 min | 5.3 mi |
| Commuter Rail | Distance | ||
|---|---|---|---|
| Commuter Rail | Distance | ||
| Drive: | 5 min | 2.1 mi | |
| Drive: | 8 min | 3.3 mi | |
| Drive: | 8 min | 3.3 mi | |
| Drive: | 10 min | 5.9 mi | |
| Drive: | 10 min | 6.1 mi |
| Airports | Distance | ||
|---|---|---|---|
| Airports | Distance | ||
|
Denver International
|
Drive: | 41 min | 32.1 mi |
Time and distance from Clear Creek Crossing.
| Shopping Centers | Distance | ||
|---|---|---|---|
| Shopping Centers | Distance | ||
| Walk: | 12 min | 0.6 mi | |
| Drive: | 4 min | 1.8 mi | |
| Drive: | 5 min | 2.0 mi |
| Parks and Recreation | Distance | ||
|---|---|---|---|
| Parks and Recreation | Distance | ||
|
South Table Mountain Park
|
Drive: | 7 min | 2.7 mi |
|
Crown Hill Park
|
Drive: | 8 min | 3.0 mi |
|
Welchester Tree Grant Park
|
Drive: | 9 min | 3.3 mi |
|
Van Bibber Park
|
Drive: | 9 min | 3.5 mi |
|
Colorado Railroad Museum
|
Drive: | 9 min | 4.3 mi |
| Hospitals | Distance | ||
|---|---|---|---|
| Hospitals | Distance | ||
| Drive: | 8 min | 3.3 mi | |
| Drive: | 12 min | 4.9 mi | |
| Drive: | 12 min | 5.0 mi |
| Military Bases | Distance | ||
|---|---|---|---|
| Military Bases | Distance | ||
| Drive: | 55 min | 29.6 mi | |
| Drive: | 95 min | 76.2 mi | |
| Drive: | 104 min | 85.8 mi |
Property Ratings at Clear Creek Crossing
I have lived here for about a year and a half now and it’s been a great place to live. Safety is one of my top priorities and I feel it’s a very safe community. It’s a very convenient location. The staff is always very helpful and their office hours are great.
Property Manager at Clear Creek Crossing, Responded To This Review
Hello, we're delighted to hear about your experience! It's feedback like yours that reminds us why we do what we do. We hope to become one of your favorites. Let us know what we need to do to earn your continued loyalty. We're here for you anytime!
I have had such a great experience. New staff are very kind and helpful. Maintenance people get your issues resolved quickly. Very satisfied.
Property Manager at Clear Creek Crossing, Responded To This Review
Hello, thanks for choosing us and leaving such a great review! We truly appreciate your recommendation of our staff and will work hard to continue going above and beyond! We're always happy to assist so don't hesitate to reach out to us if you need anything. Please let us know what we can do for you in the future.
Easy from tour to move-in! We even got brand new carpet in our bedroom before we arrived from out of state. Apartment was even better in person!
Property Manager at Clear Creek Crossing, Responded To This Review
Hello! Thank you for the awesome feedback. We're always happy to help so don't hesitate to contact us if you ever need anything. As always, our team is looking forward to seeing you soon!
Clean and quiet community so far! Don’t have any complaints other than the availability for a parking garage… I have been enjoying the amenities and other things this complex has to offer!:)
Property Manager at Clear Creek Crossing, Responded To This Review
We appreciate your positive review and we're glad to hear that you're enjoying the community and its amenities. We understand your concern about the availability of a parking garage and we're continually working on improving our services. Thank you for choosing to make our community your home. - The Clear Creek Crossing Management Team
Great place great people! The overall experience has been a great experience from the first 2 months of moving in. We had a small ant problem but thats nothing weird it happens for any types of houses or first floor houses!
Property Manager at Clear Creek Crossing, Responded To This Review
We appreciate your positive review and we're happy to hear that you're enjoying your experience with us. We understand that the ant issue was a minor inconvenience and we're always here to assist with any concerns. Thank you for choosing us as your living community. - The Clear Creek Crossing Management Team
Overall a good place to live. One complaint would be that the front door of our building has been inaccessible for 2-3months and there's no sign of a fix coming.
Property Manager at Clear Creek Crossing, Responded To This Review
We appreciate your review and understand your concern about the front door issue. We're working diligently to resolve this matter as quickly as possible. Your patience and understanding are greatly appreciated. Thank you for choosing to make our community your home. - The Clear Creek Crossing Management Team
My husband and I have been living at Clear Creek for the past 16 months and absolutely love it here! This community along with staff have made the transition from owning a home for 20 years to apartment life an unbelievable positive experience. We are happy to call home. We plan to make this our forever home. Thank you!
Property Manager at Clear Creek Crossing, Responded To This Review
We're thrilled to hear that you and your husband love living at Clear Creek Crossing! It's wonderful to know that your transition has been a positive experience and that you're happy to call this place home. We look forward to continuing to make your experience here enjoyable. Thank you for your review! - The Clear Creek Crossing Management Team
It has been a great experience overall! Great front office and maintenance staff! They genuinely care about their residents and I would fully recommend living here.
Property Manager at Clear Creek Crossing, Responded To This Review
We're thrilled to hear about your positive experience with us! It's wonderful to know that our team's dedication to our residents shines through. Your recommendation means a lot to us. Thank you for sharing your experience. - The Clear Creek Crossing Management Team
the building is quite and nice and the community is safe to live in. the gym has all u need to workout. the pool is big and nice with a nice cozy fireplace
Property Manager at Clear Creek Crossing, Responded To This Review
We appreciate your positive review and we're glad to hear that you're enjoying the peaceful atmosphere, the fitness amenities, and the pool area. Your satisfaction is our top priority. Thank you for choosing to make our community your home. - The Clear Creek Crossing Management Team
The staff was very helpful with resources and touring the property upon my initial visit, it made all the difference from other apartment complexes I had previously visited.
Property Manager at Clear Creek Crossing, Responded To This Review
We're grateful for your kind feedback and delighted to learn that our team provided valuable assistance during your initial visit. Our commitment to excellence drives us to ensure each interaction is exceptional, and we are pleased to have made a positive impact. Thank you for visiting us, we hope to have you as a member of our community! - The Clear Creek Crossing Management Team
Great location - super convenient getting to the mountains (without traffic) and down to the city (once again without traffic). Really enjoy the thirsty Thursday's as it is a great way to meet your neighbors and socialize.
Property Manager at Clear Creek Crossing, Responded To This Review
We are delighted to hear that you are enjoying the convenient location and our Thirsty Thursday events! It's fantastic to learn that these gatherings are fostering a sense of community and connection for you. Your feedback is truly appreciated and valued. Thank you for choosing Clear Creek Crossing as your home! - The Clear Creek Crossing Management Team
Property Manager at Clear Creek Crossing, Responded To This Review
We are delighted to hear that you are enjoying the location and our Thirsty Thursday events. It's fantastic to learn that these gatherings are fostering a sense of community connection for you. Your feedback is truly appreciated and valued. - The Clear Creek Crossing Management Team
Great place to live! Perfect distance to mountains and city of Denver and golden. Amenities are nice and good community! Dog friendly place and area. Clear creek trail right behind the place which is great for running and walking the pup!
Property Manager at Clear Creek Crossing, Responded To This Review
We are thrilled to receive your glowing review! It brings us joy to hear that you are loving the location, amenities, and our pet-friendly atmosphere. The Clear Creek trail is a fantastic place for outdoor adventures. Thank you for becoming a part of our community. - The Clear Creek Crossing Management Team
Love living here, great amenities and office staff is nice. Our neighbors are also nice and things around the property are kept nice and clean.
Property Manager at Clear Creek Crossing, Responded To This Review
We're thrilled to hear that you're enjoying the amenities and the cleanliness of the surroundings. It's great to know that you're finding our team and your neighbors to be nice. We appreciate your positive review. - The Clear Creek Crossing Management Team
I love living at Clear Creek. Feels like a resort between the pool, complex, and area. Everyone here is great. I'm happy we chose to live here!
Property Manager at Clear Creek Crossing, Responded To This Review
Thank you for taking the time to share your experience. We are glad that you are enjoying our amenities! We look forward to serving you many more times in the future! See you soon!
Clear creek has been a great place to live with awesome amenities. I will recommend this apartment to other people in the future. The staff bas been extremely helpful the whole way
Property Manager at Clear Creek Crossing, Responded To This Review
Thanks for choosing us and leaving such a great review! We love that you had such a great experience!
Awesome place and staff, all the amenities and every square foot of the property is well designed, if you have the chance to live here don't hesitate.
Property Manager at Clear Creek Crossing, Responded To This Review
We're delighted to hear about your experience! We're thrilled that you had a great experience at our location. We're glad you had a great experience and we look forward to continuing to exceed your expectations!
Nice facilities (pool, gym, bbq, clubhouse) and friendly residents. Friendly maintenance team. Free coffee, weekly happy hour. Lots of bird poop on the cars.
Property Manager at Clear Creek Crossing, Responded To This Review
We appreciate your positive remarks about our amenities and community atmosphere. We're also glad to hear that you're enjoying the complimentary coffee and weekly happy hour. We understand your concern about the bird situation and we're actively looking into solutions. Thank you for bringing this to our attention. - The Clear Creek Crossing Management Team
For such a huge complex, everyone is super friendly, including the staff. They respond to maintenance requests rapidly & the amenities really can’t be beat.
Property Manager at Clear Creek Crossing, Responded To This Review
We appreciate your positive review and we're happy to hear that you're enjoying the friendly atmosphere and prompt service. We strive to provide top-notch amenities for all our residents. Thank you for choosing to be part of our community. - The Clear Creek Crossing Management Team
Moved in a week ago. So far so good. Helpful staff. A special shout out to the maintenance man Ryan, he’s fantastic. The only downside so far is lots of birds
Property Manager at Clear Creek Crossing, Responded To This Review
Thank you for the five star review and the kind words about our staff. With the property near Clear Creek, their is more wild life in the area. The property will be cleaned up by a professional company in the fall when the nests are abandoned and the migration period is over. Thank you for all your feedback.
Love it here! It’s like living at a resort full time! The people are great, the amenities are great, the location is perfect! Lovely area with an awesome view! Can’t beat being 10 minutes to downtown Golden too!
Property Manager at Clear Creek Crossing, Responded To This Review
Thanks for the kind words! We appreciate your recognition and will do our best to keep up the great work! We look forward to serving you many more times in the future!
I came to Clear Creek Crossing as a single mom with two young children in need of a safe place that we could call home for a long time. And, that is exactly what I found. This place, and the individuals who run it are nothing short of exceptional. I am now and will forever be grateful for this place and these people. I am completely satisfied with the entire complex, and my apartments as I have now moved into a bigger unit for me and my kids. We plan on being here for a long time.
Property Manager at Clear Creek Crossing, Responded To This Review
Thank you for your feedback. We work hard to provide a comfortable atmosphere for our residents so we're pleased to hear your feedback. We hope to have you as a happy resident for years to come and welcome you to contact our office if we can ever assist you with anything! - The Clear Creek Crossing Management Team
My husband and I recently moved from out of state to Clear Creek Crossing apartments. Felt like home as soon as we moved in. Extremely quiet and clean. Grounds are well maintained. Walking trails close. Garbage dumpsters are changed out regularly. Staff is friendly and helpful. We feel very fortunate to have found this place and it help make the transition so great. Thank you and hopefully you will have the same experience.
Property Manager at Clear Creek Crossing, Responded To This Review
Thank you for your review of Clear Creek Crossing! We are pleased to read that you had an easy move-in process in our community, and we're so thrilled that we get to welcome you home. If you need anything, just reach out to us! -The Clear Creek Crossing Management Team
Nice leasing staff, very helpful. Maintenance happens fast and easy. Common areas are well manicured and trash is taken out often. Residents are friends and mild. This is an amazing location and the service shines. Great place to live
You May Also Like
Clear Creek Crossing has one to two bedrooms with rent ranges from $1,931/mo. to $5,638/mo.
Yes, to view the floor plan in person, please schedule a personal tour.
Clear Creek Crossing is in the city of Wheat Ridge. Here you’ll find three shopping centers within 2.0 miles of the property.Five parks are within 4.3 miles, including South Table Mountain Park, Crown Hill Park, and Van Bibber Park.
Applicant has the right to provide the property manager or owner with a Portable Tenant Screening Report (PTSR) that is not more than 30 days old, as defined in § 38-12-902(2.5), Colorado Revised Statutes; and 2) if Applicant provides the property manager or owner with a PTSR, the property manager or owner is prohibited from: a) charging Applicant a rental application fee; or b) charging Applicant a fee for the property manager or owner to access or use the PTSR.
Similar Rentals Nearby
-
-
-
1 / 13
-
-
-
-
-
-
-
What Are Walk Score®, Transit Score®, and Bike Score® Ratings?
Walk Score® measures the walkability of any address. Transit Score® measures access to public transit. Bike Score® measures the bikeability of any address.
What is a Sound Score Rating?
A Sound Score Rating aggregates noise caused by vehicle traffic, airplane traffic and local sources
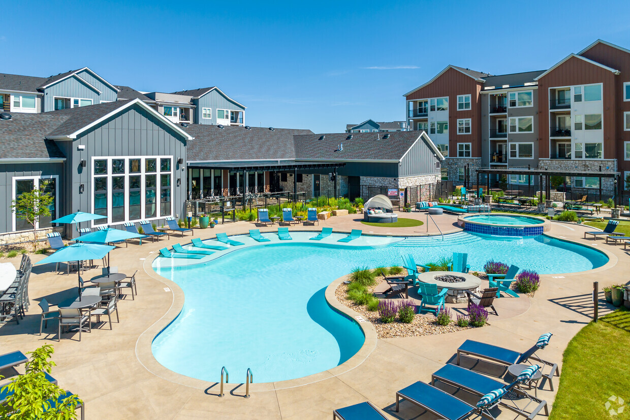
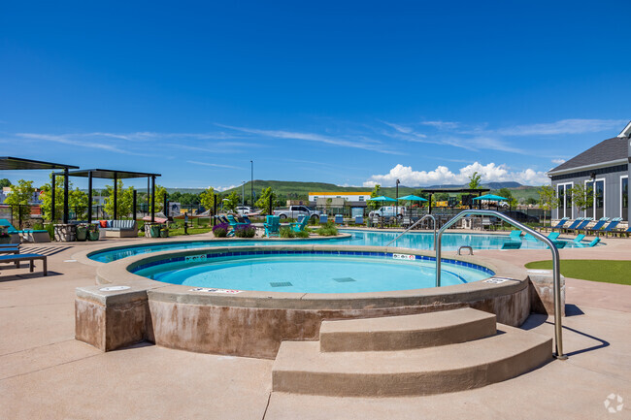
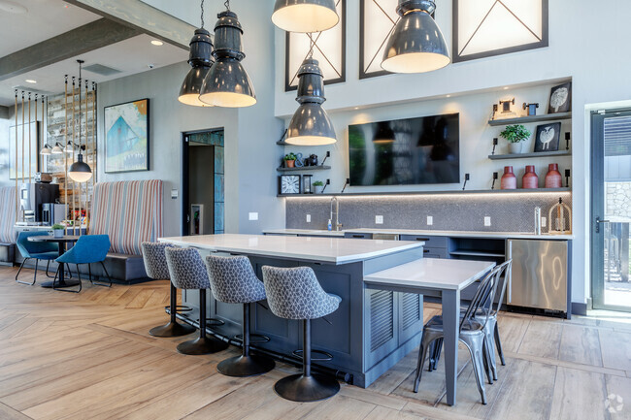
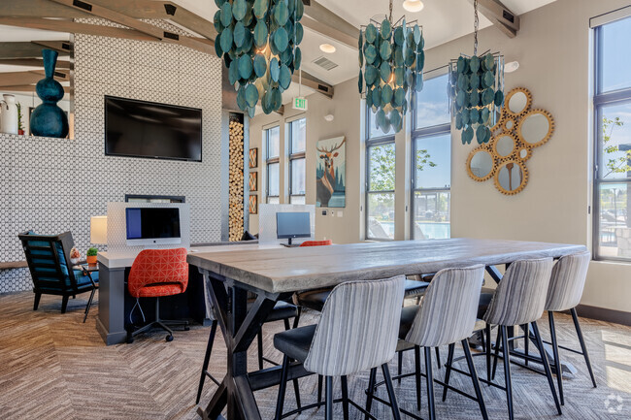
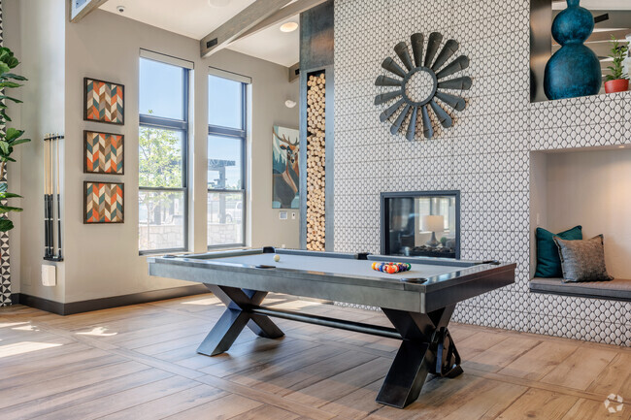
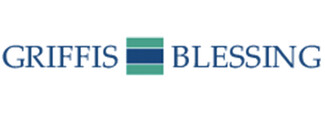





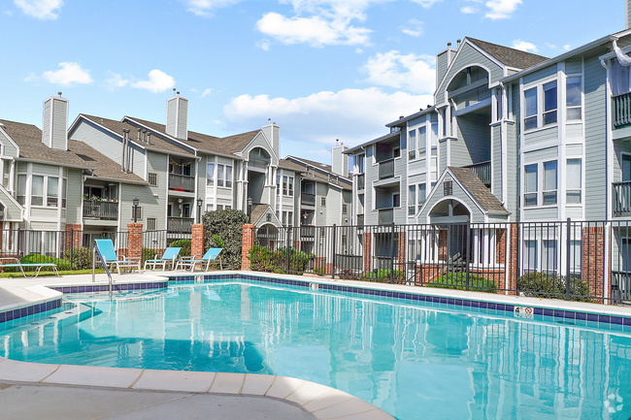
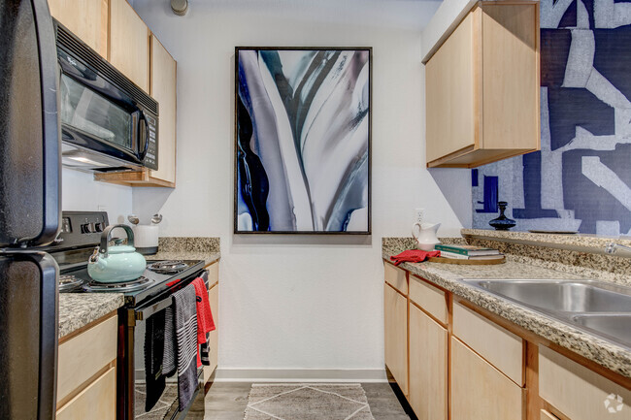
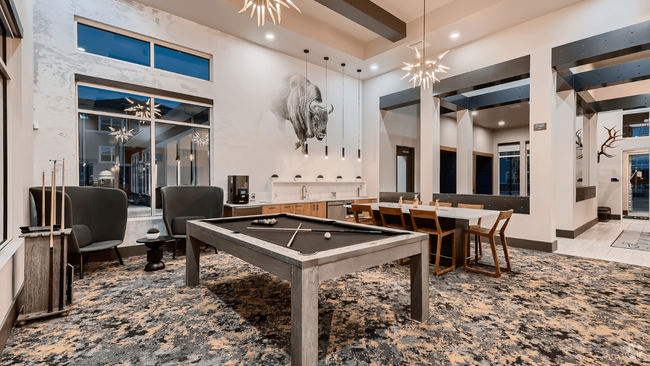
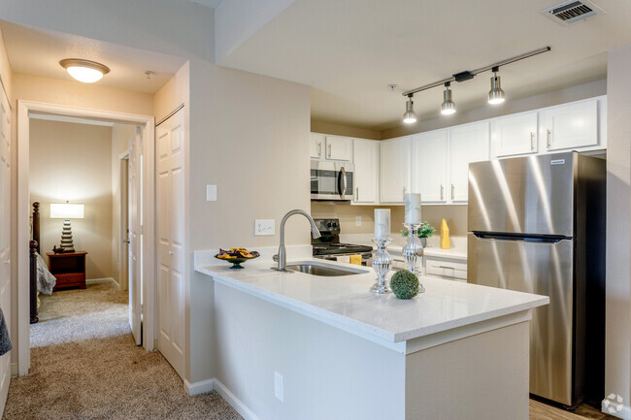
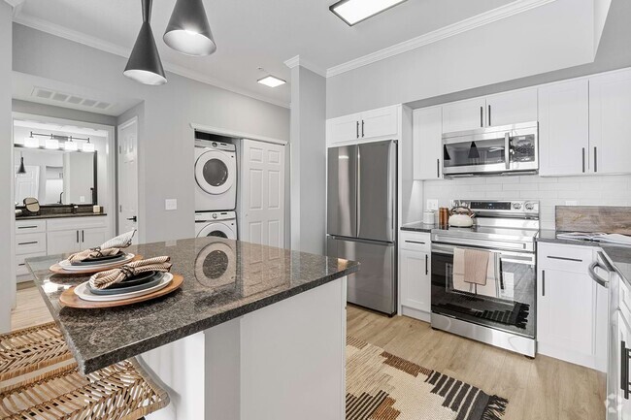
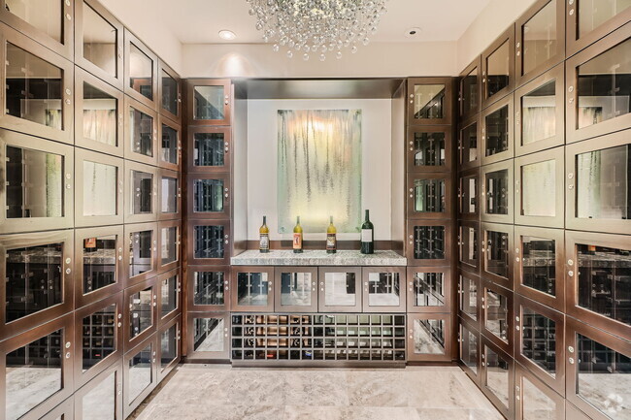
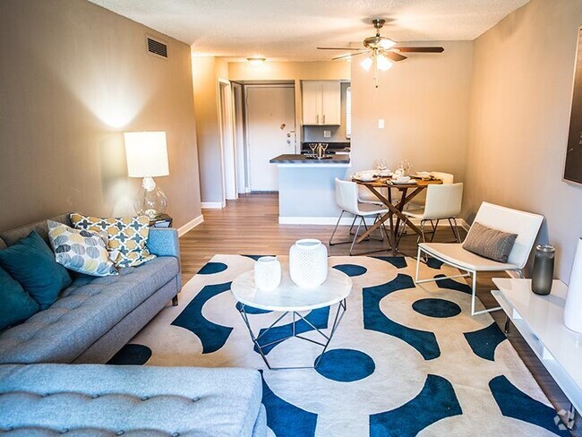
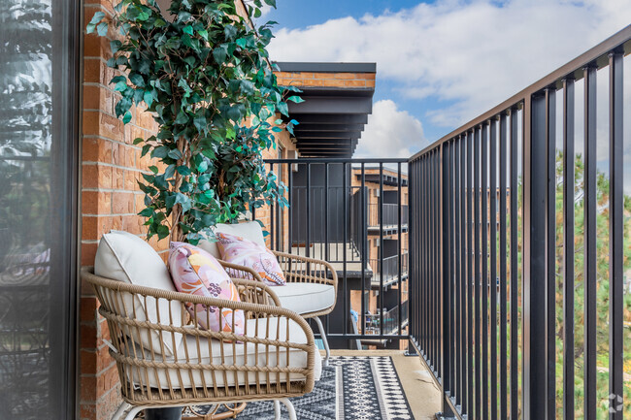
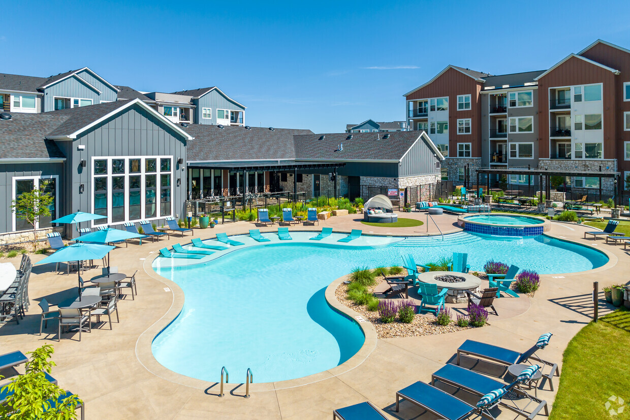
Responded To This Review