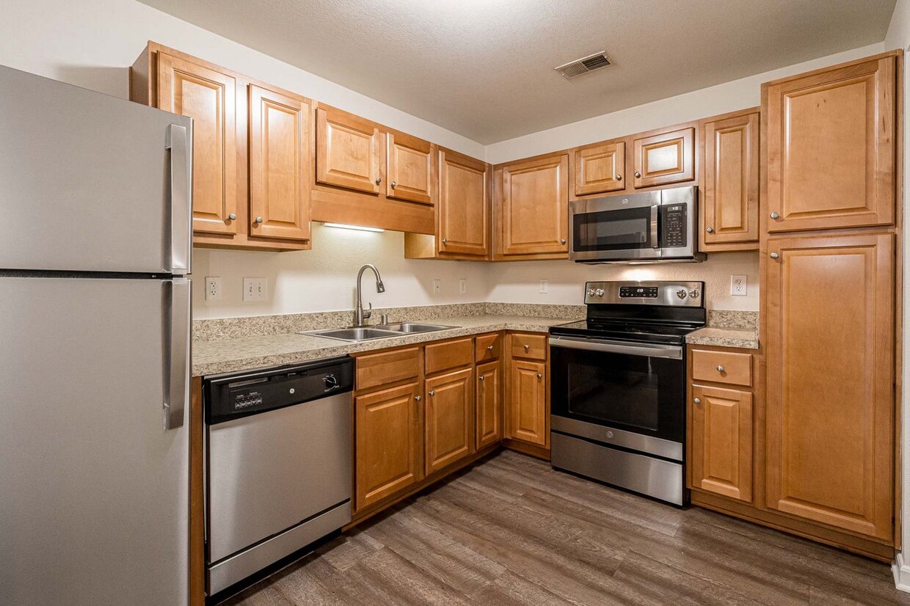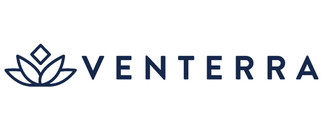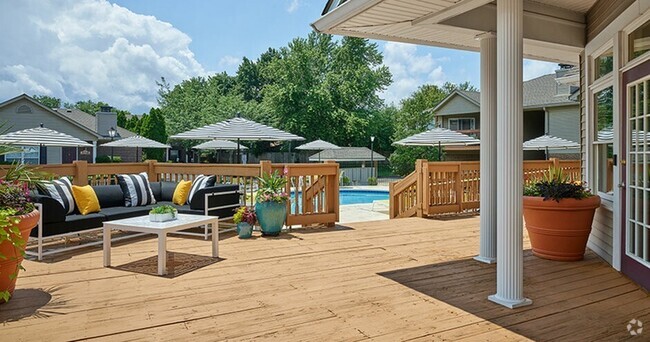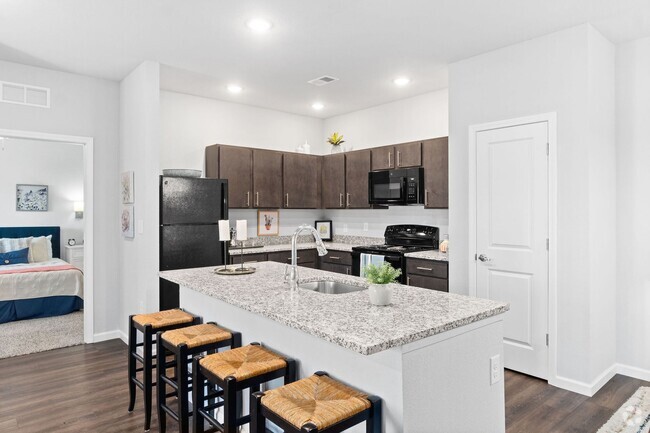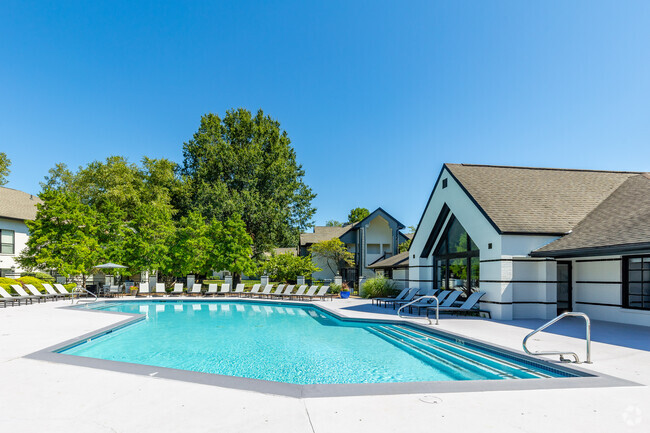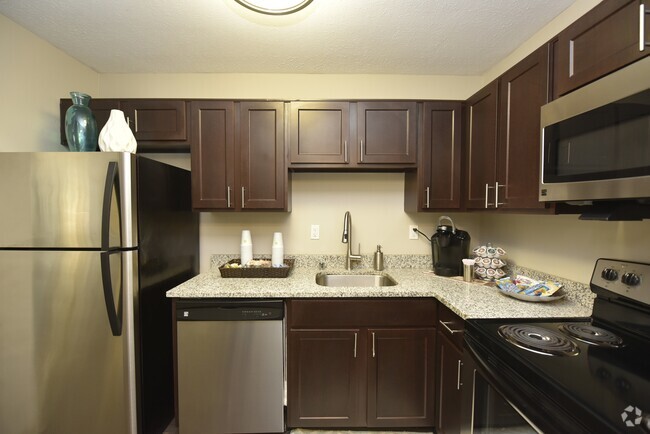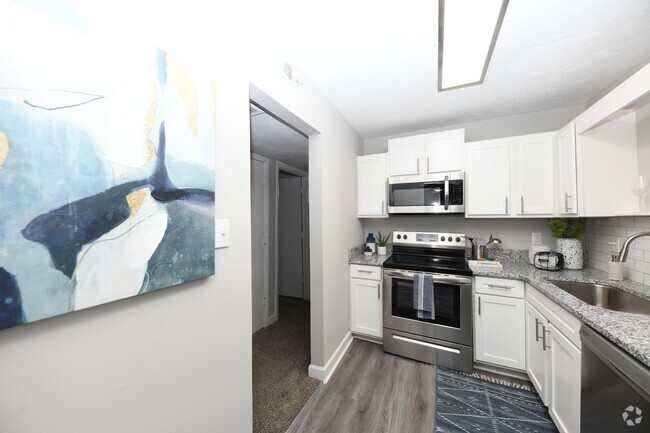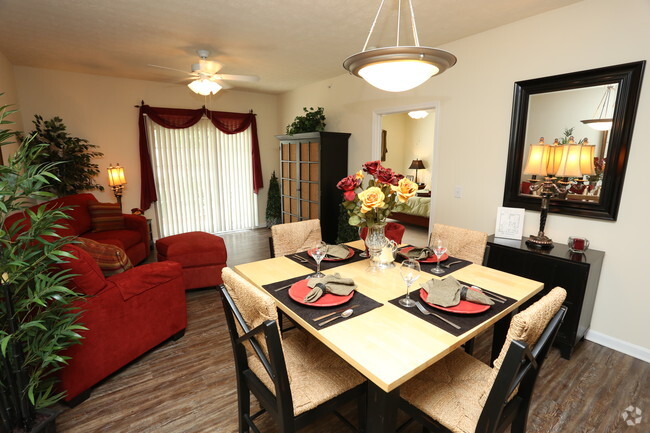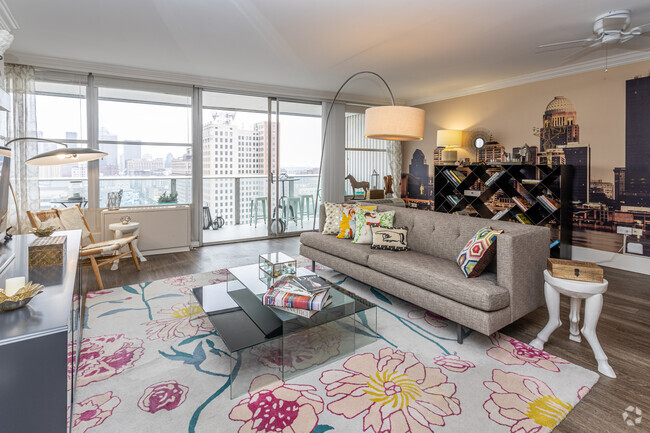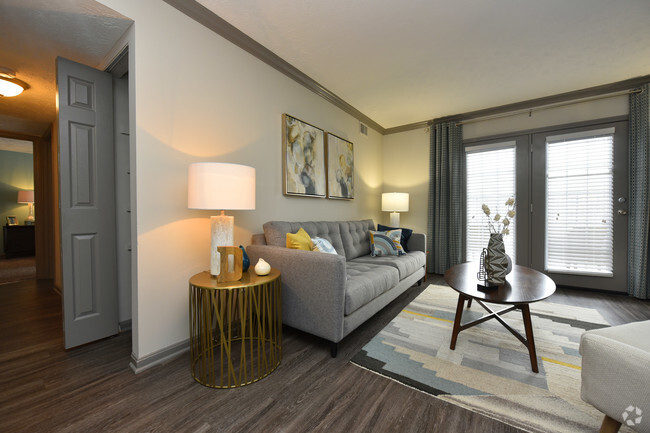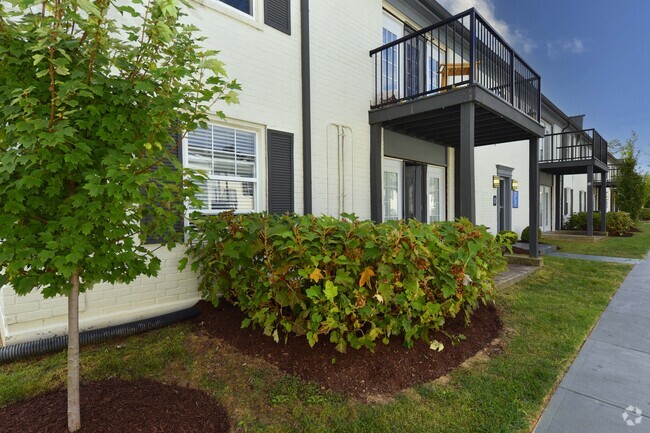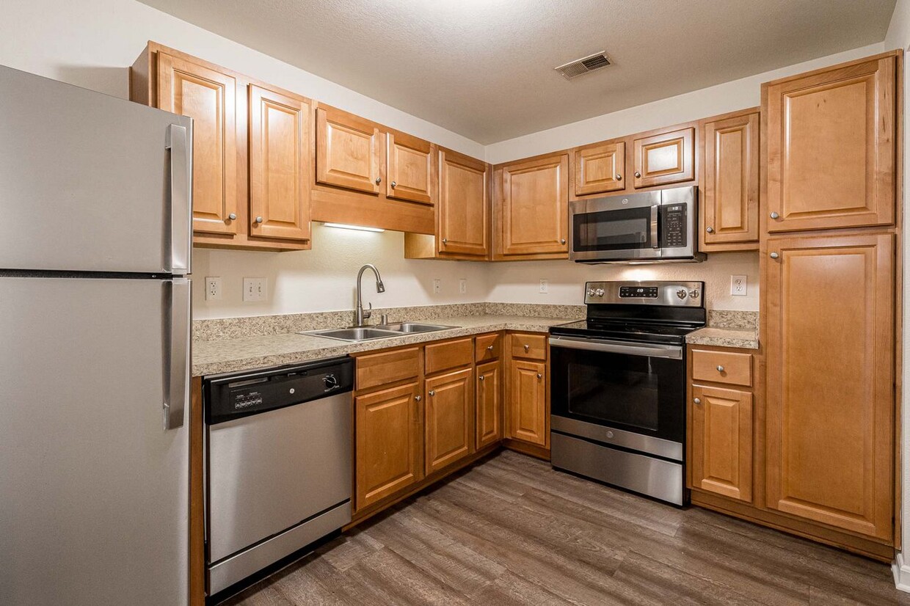-
Monthly Rent
$1,179 - $2,179
-
Bedrooms
1 - 3 bd
-
Bathrooms
1 - 3 ba
-
Square Feet
679 - 1,476 sq ft
***Schedule your Self-Guided Tour today!*** Live it. Love it. at Clearwater Farm! If you are looking for an apartment in lovely Louisville, Clearwater Farm is where you want to be. We offer 1, 2, and 3 bedroom apartment homes with nine layouts for you to choose from, including loft-style! Located right off Fern Valley Road, we are convenient to GE Park, Jefferson Mall, Louisville Airport, and Churchill Downs. Our apartments feature fully-applianced kitchens, open concept layouts, and great storage space. Clearwater Farm is a pet-friendly community that welcomes up to three pets per apartment and has a Bark Park. Clearwater Farm has been recognized as Top Rated on Apartment Ratings, an honor that only 5% of apartment communities in the US qualify for! Schedule a tour and see for yourself why residents love to call Clearwater Farm home. You will experience a move-in so exceptional we guarantee it. Live it. Love it. Guaranteed. We are here for you and available to take your call 24/7.
Pricing & Floor Plans
-
Unit 5410-C104price $1,219square feet 679availibility Now
-
Unit 5410-C204price $1,179square feet 679availibility Jun 4
-
Unit 5305-K204price $1,239square feet 1,058availibility Now
-
Unit 5400-H204price $1,239square feet 1,058availibility Now
-
Unit 5200-H204price $1,299square feet 1,058availibility May 29
-
Unit 5305-K103price $1,279square feet 824availibility Now
-
Unit 6606-P103price $1,309square feet 824availibility Now
-
Unit 5300-M101price $1,289square feet 824availibility Apr 25
-
Unit 5306-C102price $1,269square feet 960availibility Now
-
Unit 5308-L101price $1,319square feet 960availibility Now
-
Unit 5310-L102price $1,319square feet 960availibility May 6
-
Unit 5408-H202price $1,339square feet 1,194availibility Now
-
Unit 5302-K202price $1,379square feet 1,194availibility Now
-
Unit 5300-K202price $1,379square feet 1,194availibility Now
-
Unit 5302-M104price $1,469square feet 1,126availibility Now
-
Unit 5303-C103price Call for Rentsquare feet 1,126availibility Apr 25
-
Unit 5404-H102price $1,499square feet 1,126availibility May 6
-
Unit 5304-K103price $1,469square feet 1,150availibility Now
-
Unit 5402-L102price $1,509square feet 1,150availibility May 14
-
Unit 5304-K104price $1,539square feet 1,150availibility Jul 10
-
Unit 5204-H203price $1,629square feet 1,384availibility May 5
-
Unit 5308-K204price $1,629square feet 1,384availibility May 16
-
Unit 5206-H204price $1,559square feet 1,384availibility May 23
-
Unit 5402-H201price $1,879square feet 1,476availibility Jun 16
-
Unit 5206-B201price $1,859square feet 1,476availibility Aug 11
-
Unit 5410-C104price $1,219square feet 679availibility Now
-
Unit 5410-C204price $1,179square feet 679availibility Jun 4
-
Unit 5305-K204price $1,239square feet 1,058availibility Now
-
Unit 5400-H204price $1,239square feet 1,058availibility Now
-
Unit 5200-H204price $1,299square feet 1,058availibility May 29
-
Unit 5305-K103price $1,279square feet 824availibility Now
-
Unit 6606-P103price $1,309square feet 824availibility Now
-
Unit 5300-M101price $1,289square feet 824availibility Apr 25
-
Unit 5306-C102price $1,269square feet 960availibility Now
-
Unit 5308-L101price $1,319square feet 960availibility Now
-
Unit 5310-L102price $1,319square feet 960availibility May 6
-
Unit 5408-H202price $1,339square feet 1,194availibility Now
-
Unit 5302-K202price $1,379square feet 1,194availibility Now
-
Unit 5300-K202price $1,379square feet 1,194availibility Now
-
Unit 5302-M104price $1,469square feet 1,126availibility Now
-
Unit 5303-C103price Call for Rentsquare feet 1,126availibility Apr 25
-
Unit 5404-H102price $1,499square feet 1,126availibility May 6
-
Unit 5304-K103price $1,469square feet 1,150availibility Now
-
Unit 5402-L102price $1,509square feet 1,150availibility May 14
-
Unit 5304-K104price $1,539square feet 1,150availibility Jul 10
-
Unit 5204-H203price $1,629square feet 1,384availibility May 5
-
Unit 5308-K204price $1,629square feet 1,384availibility May 16
-
Unit 5206-H204price $1,559square feet 1,384availibility May 23
-
Unit 5402-H201price $1,879square feet 1,476availibility Jun 16
-
Unit 5206-B201price $1,859square feet 1,476availibility Aug 11
About Clearwater Farm
***Schedule your Self-Guided Tour today!*** Live it. Love it. at Clearwater Farm! If you are looking for an apartment in lovely Louisville, Clearwater Farm is where you want to be. We offer 1, 2, and 3 bedroom apartment homes with nine layouts for you to choose from, including loft-style! Located right off Fern Valley Road, we are convenient to GE Park, Jefferson Mall, Louisville Airport, and Churchill Downs. Our apartments feature fully-applianced kitchens, open concept layouts, and great storage space. Clearwater Farm is a pet-friendly community that welcomes up to three pets per apartment and has a Bark Park. Clearwater Farm has been recognized as Top Rated on Apartment Ratings, an honor that only 5% of apartment communities in the US qualify for! Schedule a tour and see for yourself why residents love to call Clearwater Farm home. You will experience a move-in so exceptional we guarantee it. Live it. Love it. Guaranteed. We are here for you and available to take your call 24/7.
Clearwater Farm is an apartment community located in Jefferson County and the 40219 ZIP Code. This area is served by the Jefferson County attendance zone.
Unique Features
- Bonus Closet
- Double Closets
- Double Closets in Master
- Historic Landmark
- Time Saving GE Kitchens
- Accessible Apartment
- AutoPay Discount
- Ground Level
- Mobile Account Management
- Vinyl Plank Throughout
- Cathedral Ceiling
- Cathedral Ceiling in select units
- On-Suite Bathrooms
- Oversized Closet
- SMART Door Lock
- 3 Pets Welcome
- SMART Thermostat
- Spiral Staircase
- Amenify Concierge Services
- Oversized Closet in Master
- SMART Plug
- Unit Upgrade
- Walk-Through Kitchen
- 2 Swimming Pools
- Gazebo
- Touch-Free SMARTPACKAGE Lockers
- Full size washer/dryer connections
- Laundry Room
- Texured Walls
- 3-Tap Renewal
- Internet & Cable Ready
- Mobile Rent Payments
- Picnic and Grilling Area
- Playfield
- Renovated Unit
Community Amenities
Pool
Laundry Facilities
Concierge
Playground
- Laundry Facilities
- Maintenance on site
- Property Manager on Site
- Concierge
- Online Services
- Pet Play Area
- Storage Space
- Walk-Up
- Pool
- Playground
- Sundeck
Apartment Features
Washer/Dryer
Air Conditioning
Dishwasher
Washer/Dryer Hookup
Loft Layout
High Speed Internet Access
Walk-In Closets
Microwave
Highlights
- High Speed Internet Access
- Washer/Dryer
- Washer/Dryer Hookup
- Air Conditioning
- Heating
- Ceiling Fans
- Smoke Free
- Cable Ready
- Tub/Shower
Kitchen Features & Appliances
- Dishwasher
- Disposal
- Ice Maker
- Pantry
- Eat-in Kitchen
- Kitchen
- Microwave
- Range
- Refrigerator
Model Details
- Carpet
- Vinyl Flooring
- Dining Room
- Walk-In Closets
- Linen Closet
- Loft Layout
- Window Coverings
Fees and Policies
The fees below are based on community-supplied data and may exclude additional fees and utilities.
- One-Time Move-In Fees
-
Administrative Fee$150
-
Application Fee$35
- Dogs Allowed
-
Monthly pet rent$35
-
One time Fee$300
-
Pet deposit$0
-
Pet Limit3
-
Requirements:Pet interview
-
Restrictions:Breed restrictions apply. Please contact office.
-
Comments:Venterra welcomes up to 3 pets. Charges listed are for one pet, please contact the office for additional pet fees. Breed Restrictions Apply.
- Cats Allowed
-
Monthly pet rent$35
-
One time Fee$300
-
Pet deposit$0
-
Pet Limit3
-
Requirements:Pet interview
-
Comments:Venterra welcomes up to 3 pets. Charges listed are for one pet, please contact the office for additional pet fees.
- Parking
-
Surface Lot--1 Max
- Storage Fees
-
Storage Unit$0/mo
Details
Property Information
-
Built in 2008
-
472 units/2 stories
- Laundry Facilities
- Maintenance on site
- Property Manager on Site
- Concierge
- Online Services
- Pet Play Area
- Storage Space
- Walk-Up
- Sundeck
- Pool
- Playground
- Bonus Closet
- Double Closets
- Double Closets in Master
- Historic Landmark
- Time Saving GE Kitchens
- Accessible Apartment
- AutoPay Discount
- Ground Level
- Mobile Account Management
- Vinyl Plank Throughout
- Cathedral Ceiling
- Cathedral Ceiling in select units
- On-Suite Bathrooms
- Oversized Closet
- SMART Door Lock
- 3 Pets Welcome
- SMART Thermostat
- Spiral Staircase
- Amenify Concierge Services
- Oversized Closet in Master
- SMART Plug
- Unit Upgrade
- Walk-Through Kitchen
- 2 Swimming Pools
- Gazebo
- Touch-Free SMARTPACKAGE Lockers
- Full size washer/dryer connections
- Laundry Room
- Texured Walls
- 3-Tap Renewal
- Internet & Cable Ready
- Mobile Rent Payments
- Picnic and Grilling Area
- Playfield
- Renovated Unit
- High Speed Internet Access
- Washer/Dryer
- Washer/Dryer Hookup
- Air Conditioning
- Heating
- Ceiling Fans
- Smoke Free
- Cable Ready
- Tub/Shower
- Dishwasher
- Disposal
- Ice Maker
- Pantry
- Eat-in Kitchen
- Kitchen
- Microwave
- Range
- Refrigerator
- Carpet
- Vinyl Flooring
- Dining Room
- Walk-In Closets
- Linen Closet
- Loft Layout
- Window Coverings
| Monday | 10am - 6pm |
|---|---|
| Tuesday | 10am - 6pm |
| Wednesday | 10am - 6pm |
| Thursday | 10am - 6pm |
| Friday | 10am - 6pm |
| Saturday | 10am - 5pm |
| Sunday | Closed |
Louisville is the largest city in Kentucky, resting alongside the Ohio River on the Kentucky-Indiana border. The architecture in Louisville is a mix of old and new, with historic neighborhoods comprised of Victorian houses and towering skyscrapers scattered throughout the downtown area, many of which contain upscale apartments and condos available for rent.
The amenities in Louisville are just as diverse as the architecture. Renting in Louisville affords you the opportunity to see the famous Kentucky Derby at Churchill Downs, learn more about a boxing legend at the Muhammad Ali Center, and meet a range of animals at the Louisville Zoo. The city’s award-winning restaurant scene is an exemplary display of Southern cooking. Just outside the city lies the Louisville Mega Cavern, a vast underground space offering a broad range of adventurous attractions.
Learn more about living in Louisville| Colleges & Universities | Distance | ||
|---|---|---|---|
| Colleges & Universities | Distance | ||
| Drive: | 10 min | 4.8 mi | |
| Drive: | 11 min | 6.2 mi | |
| Drive: | 14 min | 8.6 mi | |
| Drive: | 18 min | 9.5 mi |
 The GreatSchools Rating helps parents compare schools within a state based on a variety of school quality indicators and provides a helpful picture of how effectively each school serves all of its students. Ratings are on a scale of 1 (below average) to 10 (above average) and can include test scores, college readiness, academic progress, advanced courses, equity, discipline and attendance data. We also advise parents to visit schools, consider other information on school performance and programs, and consider family needs as part of the school selection process.
The GreatSchools Rating helps parents compare schools within a state based on a variety of school quality indicators and provides a helpful picture of how effectively each school serves all of its students. Ratings are on a scale of 1 (below average) to 10 (above average) and can include test scores, college readiness, academic progress, advanced courses, equity, discipline and attendance data. We also advise parents to visit schools, consider other information on school performance and programs, and consider family needs as part of the school selection process.
View GreatSchools Rating Methodology
Property Ratings at Clearwater Farm
I lived in this terrible place for almost 7 years as my office was few min away. The management is very rude...they always try to get advantageous on innocent tenants. After I left the place, they sent me list (After one month)to pay for Carpet (50%), vinyl floor, counter tops, and cabinets doors saying they changed the color and had some scratches- I didn't even had a dog or a child. Before I lived in this place, somebody was there for 3 years. For ten years old items, this bad management asked me money for something that I was not responsible; even for the cheap carpet which is at least 7 years old. They didn't count anything for ware and tare: they take money to maintain their property from innocent out going tenants. When they sent me a letter asking money, I simple asked the management to send a proof of it (pictures showing the damages)to pay the amount they asked me, and request not to send to collection. They didn't send me anything instead they sent it to collecting agency to put me into more trouble and to ruin my credits. This heartless management didn't give me even a small respect for my long staying in this property. Owner of this property should take reasonable action to replace these bad people as money you earn from this property is not coming as good money; dark money taking by hurting innocent tenets. Money you and management earn from this property haunts you back until you change these bad habits and bad people. My dear current residents and future residents, please keep these things in your mind to avoid trouble by this rude, unfriendly, heartless management. If you miss a day to pay monthly payment, you will be charged for late payments even it is a mistake: once I had a sugary and missed few days as I was so sick...no luck not only I had to pay..I had to give them certified check from the bank: they don't even take your personal check: That is the way they treat you; no respect ..no trust no matter how long you have been paying. Besides, this place is poorly insulated for noise...if you live in the first floor.....you will have constant noise from the top floor no matter how quiet the people live in the 2nd floor. Insulation is very poor, so high heating & cooling cost. Also, very poor maintenance & rude maintenance staff ...they just patch things. Hope this will help for future & current residents, & owner to fix this problems to make this a friendly & happy place for tenants. Thanks Dan
I will first start off by saying that these apartments are nice and spacious. However I wouldnt reccommend these apartments to anyone as the management is very rude. I was warned by a friend that also lived here about management and I wish I had listen. I never do reviews about anything but I truely feel people should be warned of this place. Not everyone will have a bad experiance so I hope if you go through with it youre one of those people but that unfortunately wasnt the case for me.
I have been living in Clearwater Farm Apartment's for almost 2years. My first year was great, but this second year has been far from that. The walls are paper thin, some of the office staff are rude, especially the "Assistant Manager" Connie, she has an attitude every time you talk to her. Oh, & I can't forget, the snow removal sucks. The maintenance staff are the best, I have to admit. Very friendly, and are always willing to resolve an issue quickly. Really, with these apartments, you are paying for the location more than anything else. They aren't far from the expressway, and Outer Loop is flourishing with its new restaurants so that is always nice.
I have been living in the one bedroom with a loft for 2 years now. I love this place!!! I have never had an apartment so on top of it when it comes to maintenance. I think the only way we will be moving is either to a bigger apt within the complex or when we buy a home. The ladies that work in the office are great as well the rest of the staff. The only complaint I would have is the pool hours are a little messed up but I have been informed that they will be changing next year. I would recommend this complex to anyone.
I live in the largest apartment they offer, 3 bedroom 3 full bath. This apartment is what makes Clearwater farm apartments unique. I love the space and the lay out. The kitchen have plenty of storage with newer appliances. When I moved in the apartment was spotless with new carpet and fresh paint. I never have to worry about having a place to park and my dogs were welcomed. The flaws. Rent has raised more than 300.00 dollars in the last two years. How do apartments get older but the rent gets higher? The leasing office is always busy and drops the ball on paperwork or returned phone calls. It is hard to get air filters to change and there is NO dog park.
Love the up keep of the community and how modern the apartment and appliances are. we absolutely love our huge patio. It has Spacious floor plans and has two pools. Only missing a tennis court for us.
My apartment is great ! , the people that run it are very , very nice. When something goes wrong,thay get write on it(fixing it). The pool is nice , the grounds are beautiful and it has lots of lights around the property . Down the street from the apt there is a bowling alley. Not to far away a movie theater, and wright in behind the apt is a huge mall and all kinds of restaurants and other stores and theirs even a Krogers . I feel very safe and at home here . All the people that live here are nice and quite. That all so have a place for you to walk your dog. The office workers take all complaints seriously. Thay look in to things quickly. I say try it you might love it.
While this apartment is close to work, shopping and fast food, the area lacks the upscale restaurants and the ease of walking, you must have a car. The biggest problem with this unit is you can hear everything in the apartment above, and I mean everything. Plus the cheap windows allow all the road noise from the 6 lane road 50 feet from the building. I am amazed at how cheap apartments are built in Louisville, I wonder if there are any building codes at all. At just under $900 a month for a two bedroom/two bath, it is not the best value.
You May Also Like
Clearwater Farm has one to three bedrooms with rent ranges from $1,179/mo. to $2,179/mo.
Yes, to view the floor plan in person, please schedule a personal tour.
Similar Rentals Nearby
What Are Walk Score®, Transit Score®, and Bike Score® Ratings?
Walk Score® measures the walkability of any address. Transit Score® measures access to public transit. Bike Score® measures the bikeability of any address.
What is a Sound Score Rating?
A Sound Score Rating aggregates noise caused by vehicle traffic, airplane traffic and local sources
