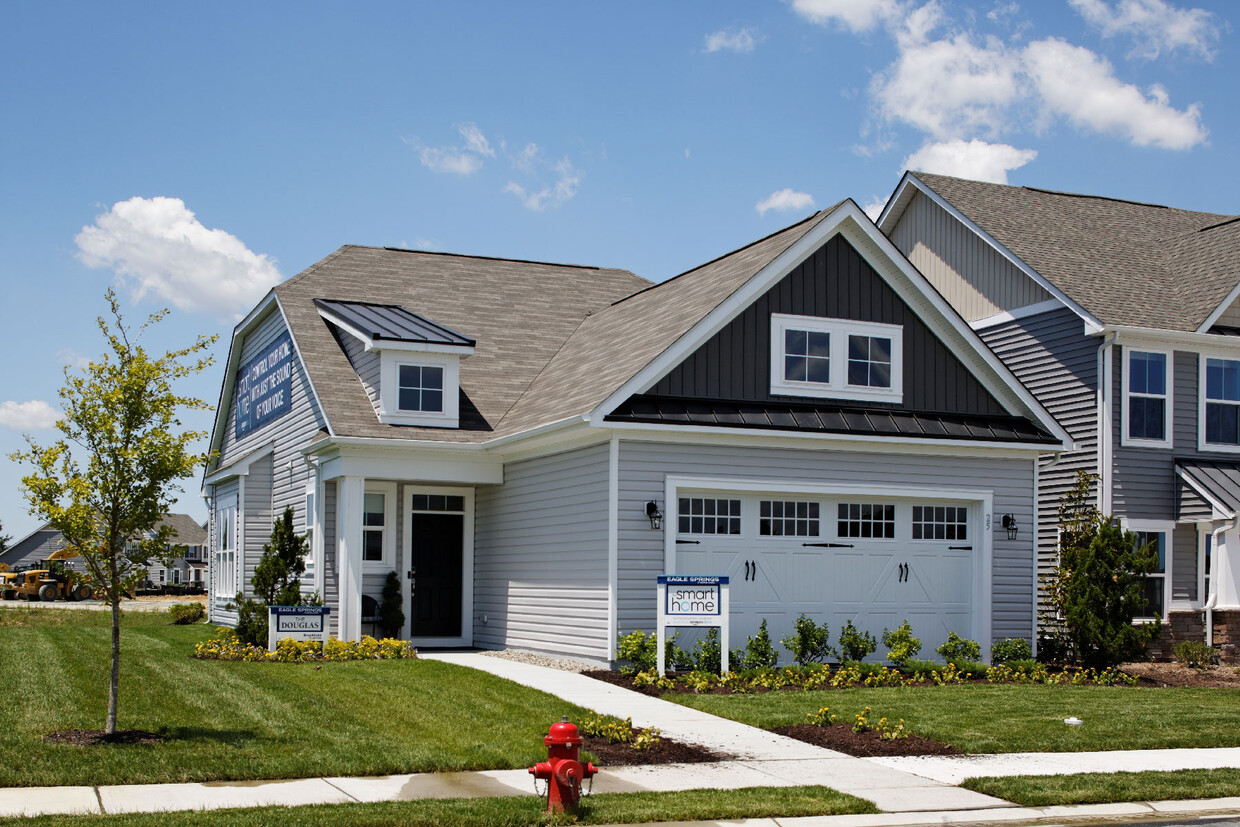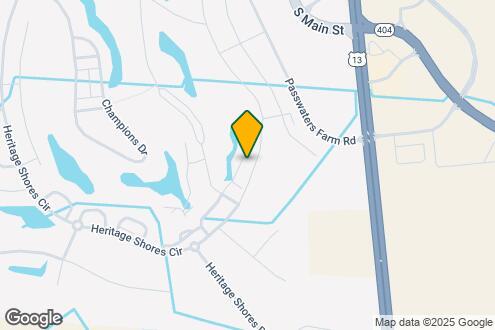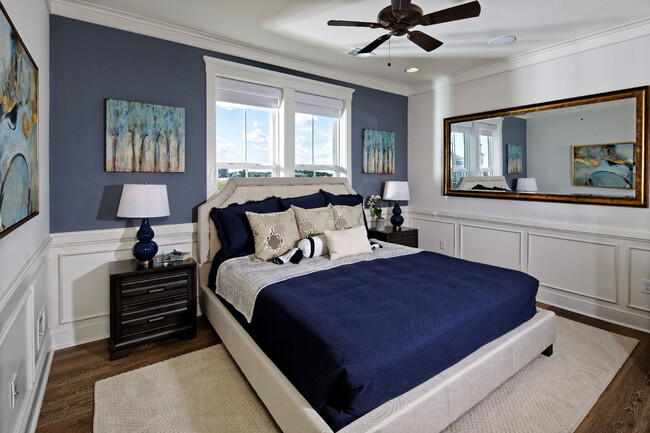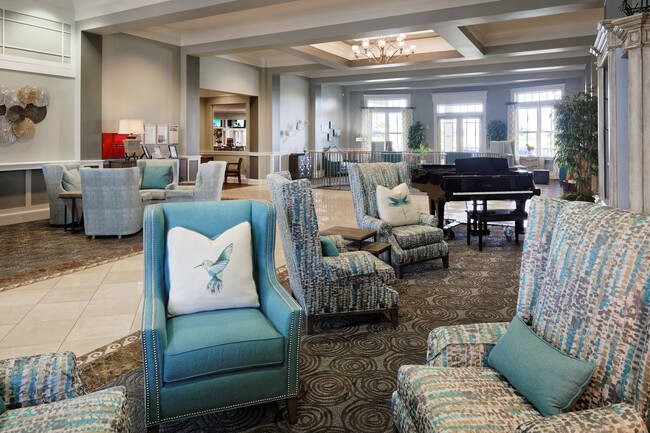Coastal Run at Heritage Shores 55+
106 Heritage Shores Cir,
Bridgeville,
DE
19933
–
Bridgeville
Leasing Office:
106 Heritage Shores Cir, Bridgeville, DE 19933
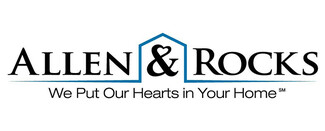
-
Monthly Rent
$2,610 - $4,010
-
Bedrooms
2 - 4 bd
-
Bathrooms
2 - 3 ba
-
Square Feet
1,370 - 2,598 sq ft

Looking for future availability? New inventory coming monthly. Please call us for details. Coastal Run at Heritage Shores, a 55+ active adult-lifestyle community, features a new and unique opportunity to live within your own resort. This unique concept combines the ability to rent a BRAND NEW single-family home with the luxuries of an established resort including an award-winning Arthur Hills-designed 18-hole golf course, indoor/outdoor swimming pools, pickleball, tennis, fitness facility, 3 on-site restaurants, and wellness center. The community is well located to neighboring beaches, healthcare, and other entertainment and support services.
Pricing & Floor Plans
About Coastal Run at Heritage Shores 55+
Looking for future availability? New inventory coming monthly. Please call us for details. Coastal Run at Heritage Shores, a 55+ active adult-lifestyle community, features a new and unique opportunity to live within your own resort. This unique concept combines the ability to rent a BRAND NEW single-family home with the luxuries of an established resort including an award-winning Arthur Hills-designed 18-hole golf course, indoor/outdoor swimming pools, pickleball, tennis, fitness facility, 3 on-site restaurants, and wellness center. The community is well located to neighboring beaches, healthcare, and other entertainment and support services.
Coastal Run at Heritage Shores 55+ is a single family homes community located in Sussex County and the 19933 ZIP Code. This area is served by the Woodbridge attendance zone.
Unique Features
- 2-Car Garage
- Driving Range
- Easy Grasp Door Handles & Faucets
- Golf Course Lot
- Indoor Pool
- Leasing Special 2
- Library
- Picasso by Brookfield Homes
- Tennis & Pickleball Courts
- Basement, In Select Homes
- Compact Floor Plan
- Energy Efficient Appliances
- Hardwood Stairs
- Indoor & Outdoor Pools
- Irrigated Lawns
- Large Lot
- Model Home
- Premium Home Lot
- Screened in Porch
- Screened-in Porches, Basements, Lofts*
- Wider Hallways And Doorways
- Disposal
- Energey Eff Windows
- Full Size Washer/Dryer in Unit
- Kayak Launch
- My Command Smart Home Automation
- Pickleball
- Private Patio or Balcony
- Single Family Homes
- Spacious Loft In Homes
- TV Lounge
- Window Coverings
- Ceiling fans
- Cul de Sac
- Douglas by Brookfield Homes
- Full-size washer/dryer
- Group Exercise
- Large Closets
- Range
- Three On-site Restaurants
- Alarm monitoring available
- Gas Range Stove
- Monet by Brookfield Homes
- Quincy by Brookfield Homes
- Refrigerator with Ice Maker
- Window seats
- 18-Hole Championship Golf Course
- 2 Car Garages With Driveways
- 3 Restaurants On-site
- Bocce Ball & Horseshoes
- Ceiling Fan
- Free Weight
- Garage
- High Speed Internet
- Lake With Kayak Launch
- Main Level Resident’s Suite
- Pearson
- Private Patio
- Savoy
- Van Gogh by Brookfield Homes
- Golf Shop
- Large Home Lot
- Leasing Special
- Lofted 2nd Floor
- Premium Golf Course Lot
- Refrigerator
- Screened patio/balcony
- Wood Shop
- Ballroom
- Driving Range Lot
- Full Time Activities Director
- Lake Views
- Large Closet in Hallway
- Private entry
- Quincy
- Shuffleboard & Outdoor Games
- Single Family Home
Contact
Community Amenities
Pool
Fitness Center
Clubhouse
Recycling
Business Center
Pet Play Area
Trash Pickup - Curbside
Lounge
Property Services
- Maintenance on site
- Property Manager on Site
- On-Site Retail
- Trash Pickup - Curbside
- Recycling
- Planned Social Activities
- Health Club Discount
- Pet Play Area
Shared Community
- Business Center
- Clubhouse
- Lounge
Fitness & Recreation
- Fitness Center
- Pool
- Racquetball Court
- Tennis Court
- Walking/Biking Trails
- Golf Course
- Pickleball Court
Outdoor Features
- Waterfront
- Lake Access
- Dog Park
House Features
Washer/Dryer
Air Conditioning
Dishwasher
Loft Layout
High Speed Internet Access
Hardwood Floors
Walk-In Closets
Island Kitchen
Highlights
- High Speed Internet Access
- Washer/Dryer
- Air Conditioning
- Heating
- Ceiling Fans
- Cable Ready
- Double Vanities
- Tub/Shower
- Fireplace
Kitchen Features & Appliances
- Dishwasher
- Disposal
- Ice Maker
- Granite Countertops
- Stainless Steel Appliances
- Pantry
- Island Kitchen
- Eat-in Kitchen
- Microwave
- Oven
- Range
- Refrigerator
- Freezer
Floor Plan Details
- Hardwood Floors
- Carpet
- Dining Room
- Family Room
- Basement
- Crown Molding
- Views
- Walk-In Closets
- Linen Closet
- Furnished
- Loft Layout
- Double Pane Windows
- Window Coverings
- Large Bedrooms
- Balcony
- Patio
- Porch
- Yard
- Lawn
Fees and Policies
The fees below are based on community-supplied data and may exclude additional fees and utilities.
- One-Time Move-In Fees
-
Application Fee$50
- Dogs Allowed
-
Monthly pet rent$35
-
Pet deposit$350
-
Pet Limit2
-
Restrictions:We are pet friendly! There is a $350 pet deposit (refundable) and pet rent is $35 per pet. We have multiple outdoor spaces for you to enjoy walking your dog. Please call our Leasing Office for complete Pet Policy information.
-
Comments:Note: Maximum number for cats is 3.
- Cats Allowed
-
Monthly pet rent$35
-
Pet deposit$350
-
Pet Limit2
-
Restrictions:We are pet friendly! There is a $350 pet deposit (refundable) and pet rent is $35 per pet. We have multiple outdoor spaces for you to enjoy walking your dog. Please call our Leasing Office for complete Pet Policy information.
-
Comments:Note: Maximum number for cats is 3.
- Parking
-
Garage--
Details
Lease Options
-
Available months 12,24
-
Short term lease
Property Information
-
Built in 2020
-
70 houses/2 stories
-
Furnished Units Available
Specialty Housing Details
-
This property is intended and operated for occupancy by persons 55 years of age or older.
- Maintenance on site
- Property Manager on Site
- On-Site Retail
- Trash Pickup - Curbside
- Recycling
- Planned Social Activities
- Health Club Discount
- Pet Play Area
- Business Center
- Clubhouse
- Lounge
- Waterfront
- Lake Access
- Dog Park
- Fitness Center
- Pool
- Racquetball Court
- Tennis Court
- Walking/Biking Trails
- Golf Course
- Pickleball Court
- 2-Car Garage
- Driving Range
- Easy Grasp Door Handles & Faucets
- Golf Course Lot
- Indoor Pool
- Leasing Special 2
- Library
- Picasso by Brookfield Homes
- Tennis & Pickleball Courts
- Basement, In Select Homes
- Compact Floor Plan
- Energy Efficient Appliances
- Hardwood Stairs
- Indoor & Outdoor Pools
- Irrigated Lawns
- Large Lot
- Model Home
- Premium Home Lot
- Screened in Porch
- Screened-in Porches, Basements, Lofts*
- Wider Hallways And Doorways
- Disposal
- Energey Eff Windows
- Full Size Washer/Dryer in Unit
- Kayak Launch
- My Command Smart Home Automation
- Pickleball
- Private Patio or Balcony
- Single Family Homes
- Spacious Loft In Homes
- TV Lounge
- Window Coverings
- Ceiling fans
- Cul de Sac
- Douglas by Brookfield Homes
- Full-size washer/dryer
- Group Exercise
- Large Closets
- Range
- Three On-site Restaurants
- Alarm monitoring available
- Gas Range Stove
- Monet by Brookfield Homes
- Quincy by Brookfield Homes
- Refrigerator with Ice Maker
- Window seats
- 18-Hole Championship Golf Course
- 2 Car Garages With Driveways
- 3 Restaurants On-site
- Bocce Ball & Horseshoes
- Ceiling Fan
- Free Weight
- Garage
- High Speed Internet
- Lake With Kayak Launch
- Main Level Resident’s Suite
- Pearson
- Private Patio
- Savoy
- Van Gogh by Brookfield Homes
- Golf Shop
- Large Home Lot
- Leasing Special
- Lofted 2nd Floor
- Premium Golf Course Lot
- Refrigerator
- Screened patio/balcony
- Wood Shop
- Ballroom
- Driving Range Lot
- Full Time Activities Director
- Lake Views
- Large Closet in Hallway
- Private entry
- Quincy
- Shuffleboard & Outdoor Games
- Single Family Home
- High Speed Internet Access
- Washer/Dryer
- Air Conditioning
- Heating
- Ceiling Fans
- Cable Ready
- Double Vanities
- Tub/Shower
- Fireplace
- Dishwasher
- Disposal
- Ice Maker
- Granite Countertops
- Stainless Steel Appliances
- Pantry
- Island Kitchen
- Eat-in Kitchen
- Microwave
- Oven
- Range
- Refrigerator
- Freezer
- Hardwood Floors
- Carpet
- Dining Room
- Family Room
- Basement
- Crown Molding
- Views
- Walk-In Closets
- Linen Closet
- Furnished
- Loft Layout
- Double Pane Windows
- Window Coverings
- Large Bedrooms
- Balcony
- Patio
- Porch
- Yard
- Lawn
| Monday | 9am - 5pm |
|---|---|
| Tuesday | 9am - 5pm |
| Wednesday | Closed |
| Thursday | 9am - 5pm |
| Friday | 9am - 5pm |
| Saturday | 10am - 5pm |
| Sunday | Closed |
| Colleges & Universities | Distance | ||
|---|---|---|---|
| Colleges & Universities | Distance | ||
| Drive: | 22 min | 12.6 mi | |
| Drive: | 43 min | 27.9 mi | |
| Drive: | 43 min | 32.4 mi | |
| Drive: | 48 min | 34.4 mi |
Coastal Run at Heritage Shores 55+ Photos
-
Douglas Model Exterior
-
Map Image of the Property
-
The Picasso
-
Kitchen/Dining
-
Master Bedroom
-
Clubhouse
-
-
-
Sugar Beets Restaurant
Floor Plans
-
2 Bedrooms
-
2 Bedrooms
-
Actual Elevation
-
3 Bedrooms
-
3 Bedrooms
-
3 Bedrooms
Nearby Apartments
Within 50 Miles of Coastal Run at Heritage Shores 55+
Coastal Run at Heritage Shores 55+ has two to four bedrooms with rent ranges from $2,610/mo. to $4,010/mo.
You can take a virtual tour of Coastal Run at Heritage Shores 55+ on Apartments.com.
What Are Walk Score®, Transit Score®, and Bike Score® Ratings?
Walk Score® measures the walkability of any address. Transit Score® measures access to public transit. Bike Score® measures the bikeability of any address.
What is a Sound Score Rating?
A Sound Score Rating aggregates noise caused by vehicle traffic, airplane traffic and local sources
