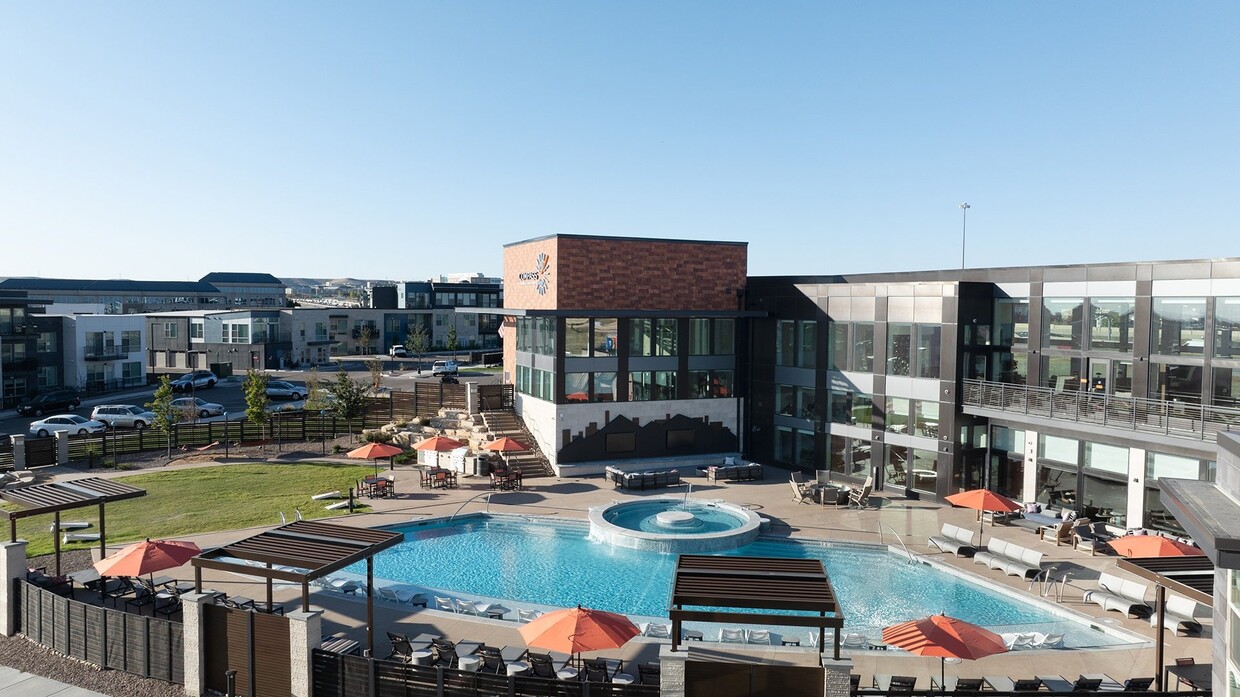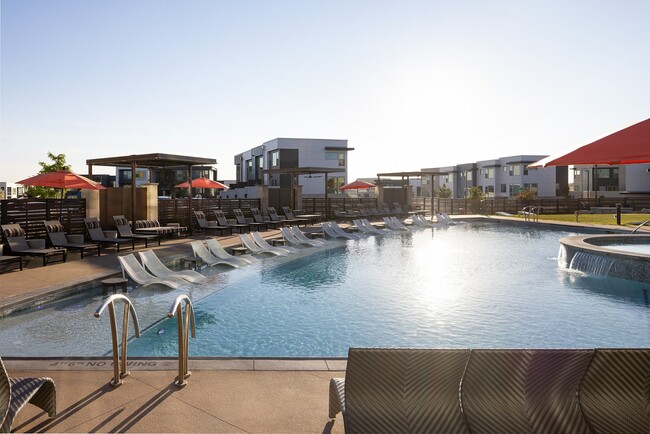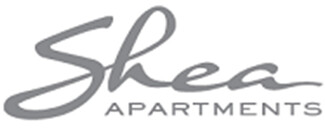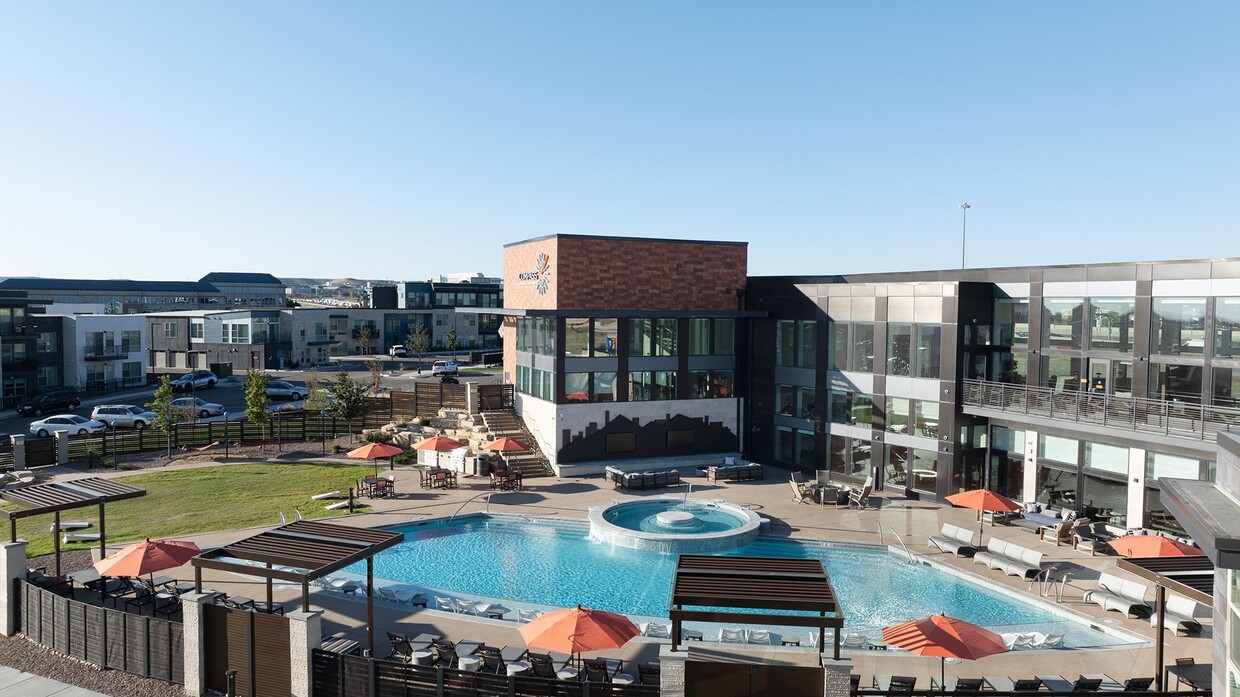-
Monthly Rent
$1,760 - $3,635
-
Bedrooms
1 - 3 bd
-
Bathrooms
1 - 3.5 ba
-
Square Feet
640 - 1,875 sq ft
Pricing & Floor Plans
-
Unit 9061-106price $1,760square feet 716availibility Now
-
Unit 0745-203price $1,950square feet 716availibility Now
-
Unit 8920-103price $1,985square feet 716availibility Now
-
Unit 0745-206price $1,795square feet 640availibility Now
-
Unit 9095-203price $1,845square feet 640availibility Now
-
Unit 9025-106price $1,855square feet 640availibility Now
-
Unit 8949-105price $1,820square feet 735availibility Now
-
Unit 9095-205price $1,835square feet 734availibility Now
-
Unit 9081-105price $1,870square feet 734availibility Now
-
Unit 9050-202price $1,965square feet 670availibility Now
-
Unit 0660-202price $1,965square feet 670availibility Now
-
Unit 9061-102price $2,430square feet 1,125availibility Now
-
Unit 8949-107price $2,530square feet 1,125availibility Now
-
Unit 9095-108price $2,530square feet 1,135availibility Now
-
Unit 9021-201price $2,655square feet 1,180availibility Now
-
Unit 8949-207price $2,680square feet 1,170availibility Now
-
Unit 0645-208price $2,705square feet 1,180availibility Now
-
Unit 0745-202price $2,755square feet 1,203availibility Now
-
Unit 9000-102price $3,590square feet 1,658availibility Now
-
Unit 9000-103price $3,590square feet 1,658availibility Now
-
Unit 0730-103price $3,590square feet 1,658availibility Now
-
Unit 9061-106price $1,760square feet 716availibility Now
-
Unit 0745-203price $1,950square feet 716availibility Now
-
Unit 8920-103price $1,985square feet 716availibility Now
-
Unit 0745-206price $1,795square feet 640availibility Now
-
Unit 9095-203price $1,845square feet 640availibility Now
-
Unit 9025-106price $1,855square feet 640availibility Now
-
Unit 8949-105price $1,820square feet 735availibility Now
-
Unit 9095-205price $1,835square feet 734availibility Now
-
Unit 9081-105price $1,870square feet 734availibility Now
-
Unit 9050-202price $1,965square feet 670availibility Now
-
Unit 0660-202price $1,965square feet 670availibility Now
-
Unit 9061-102price $2,430square feet 1,125availibility Now
-
Unit 8949-107price $2,530square feet 1,125availibility Now
-
Unit 9095-108price $2,530square feet 1,135availibility Now
-
Unit 9021-201price $2,655square feet 1,180availibility Now
-
Unit 8949-207price $2,680square feet 1,170availibility Now
-
Unit 0645-208price $2,705square feet 1,180availibility Now
-
Unit 0745-202price $2,755square feet 1,203availibility Now
-
Unit 9000-102price $3,590square feet 1,658availibility Now
-
Unit 9000-103price $3,590square feet 1,658availibility Now
-
Unit 0730-103price $3,590square feet 1,658availibility Now
Select a unit to view pricing & availability
About Compass Meridian
Find your way home to Compass Meridian, where modern living and outdoor adventures come together. With 15 miles of nearby trails running through the community, local SPIN program, and easy access to the light rail at Lincoln Station, getting out and about is a breeze. Just off I-25 and close to Park Meadows Mall, Compass is ready to be your next home.
Compass Meridian is an apartment community located in Douglas County and the 80112 ZIP Code. This area is served by the Douglas County Re 1 attendance zone.
Unique Features
- Co-working lounge with private conference room
- Keyless entry and smart thermostat
- Across I-25 from Park Meadows Mall
- 100% pet friendly
- Granite countertop with tile backsplash
- On-site parking and private garages available
- 24-hour fitness center
- Grilling stations, lounge seating, and cabanas
- Wood-style flooring in living area
- Planned resident events
- Resort-style deck with pool and spa
- Electric vehicle charge stations
- Front loading washer/dryer
- Nearby dog park called Sarah's Place
- Private balcony or patio
- Access to Meridian SPIN
- Clubhouse lounge with entertaining kitchen
- Free resident wifi in amenity spaces
- Townhomes include private garages
- Accessible 15-mile bike trail
- Contemporary interior finishes
Community Amenities
Pool
Fitness Center
Clubhouse
Business Center
Grill
Conference Rooms
Key Fob Entry
Pet Play Area
Property Services
- Wi-Fi
- Maintenance on site
- Pet Play Area
- EV Charging
- Key Fob Entry
Shared Community
- Business Center
- Clubhouse
- Multi Use Room
- Storage Space
- Conference Rooms
- Walk-Up
Fitness & Recreation
- Fitness Center
- Spa
- Pool
- Bicycle Storage
- Walking/Biking Trails
- Gameroom
Outdoor Features
- Cabana
- Courtyard
- Grill
- Picnic Area
- Dog Park
Apartment Features
Air Conditioning
Dishwasher
Hardwood Floors
Walk-In Closets
Island Kitchen
Granite Countertops
Microwave
Refrigerator
Highlights
- Wi-Fi
- Air Conditioning
- Heating
- Ceiling Fans
- Smoke Free
Kitchen Features & Appliances
- Dishwasher
- Disposal
- Granite Countertops
- Stainless Steel Appliances
- Island Kitchen
- Kitchen
- Microwave
- Range
- Refrigerator
Model Details
- Hardwood Floors
- Views
- Walk-In Closets
- Balcony
- Patio
- Deck
Fees and Policies
The fees below are based on community-supplied data and may exclude additional fees and utilities.
- Dogs Allowed
-
Monthly pet rent$35
-
One time Fee$0
-
Pet deposit$0
-
Restrictions:Dogs are restricted by breed.
-
Comments:(See Pet Acceptance Criteria)
- Cats Allowed
-
Monthly pet rent$35
-
One time Fee$0
-
Pet deposit$0
-
Comments:(See Pet Acceptance Criteria)
- Parking
-
Other--
Details
Lease Options
-
13, 14, 15
Property Information
-
Built in 2023
-
438 units/3 stories
- Wi-Fi
- Maintenance on site
- Pet Play Area
- EV Charging
- Key Fob Entry
- Business Center
- Clubhouse
- Multi Use Room
- Storage Space
- Conference Rooms
- Walk-Up
- Cabana
- Courtyard
- Grill
- Picnic Area
- Dog Park
- Fitness Center
- Spa
- Pool
- Bicycle Storage
- Walking/Biking Trails
- Gameroom
- Co-working lounge with private conference room
- Keyless entry and smart thermostat
- Across I-25 from Park Meadows Mall
- 100% pet friendly
- Granite countertop with tile backsplash
- On-site parking and private garages available
- 24-hour fitness center
- Grilling stations, lounge seating, and cabanas
- Wood-style flooring in living area
- Planned resident events
- Resort-style deck with pool and spa
- Electric vehicle charge stations
- Front loading washer/dryer
- Nearby dog park called Sarah's Place
- Private balcony or patio
- Access to Meridian SPIN
- Clubhouse lounge with entertaining kitchen
- Free resident wifi in amenity spaces
- Townhomes include private garages
- Accessible 15-mile bike trail
- Contemporary interior finishes
- Wi-Fi
- Air Conditioning
- Heating
- Ceiling Fans
- Smoke Free
- Dishwasher
- Disposal
- Granite Countertops
- Stainless Steel Appliances
- Island Kitchen
- Kitchen
- Microwave
- Range
- Refrigerator
- Hardwood Floors
- Views
- Walk-In Closets
- Balcony
- Patio
- Deck
| Monday | 9am - 6pm |
|---|---|
| Tuesday | 9am - 6pm |
| Wednesday | 9am - 6pm |
| Thursday | 9am - 6pm |
| Friday | 9am - 6pm |
| Saturday | 10am - 5pm |
| Sunday | 10am - 5pm |
The Highlands Ranch-Lone Tree area is one of the most popular suburbs in Colorado, known for its family-focused community, outdoor adventures, and premier location. Situated less than 20 miles south of Colorado’s capital city, residents of Highlands Ranch-Lone Tree can access Denver’s incredible restaurants, retailers, scenic views, and outdoor recreational opportunities.
Though Denver has some of the best mountain views in the state, Highlands Ranch-Lone Tree is known for its picturesque views of the Rocky Mountains from beautiful suburban neighborhoods. Residents enjoy quick commutes to Denver and nearby metropolitan areas, but the small town charm that lives within Highlands Ranch is unbeatable.
Learn more about living in Highlands Ranch-Lone Tree| Colleges & Universities | Distance | ||
|---|---|---|---|
| Colleges & Universities | Distance | ||
| Drive: | 5 min | 2.2 mi | |
| Drive: | 6 min | 4.3 mi | |
| Drive: | 8 min | 4.7 mi | |
| Drive: | 21 min | 13.8 mi |
 The GreatSchools Rating helps parents compare schools within a state based on a variety of school quality indicators and provides a helpful picture of how effectively each school serves all of its students. Ratings are on a scale of 1 (below average) to 10 (above average) and can include test scores, college readiness, academic progress, advanced courses, equity, discipline and attendance data. We also advise parents to visit schools, consider other information on school performance and programs, and consider family needs as part of the school selection process.
The GreatSchools Rating helps parents compare schools within a state based on a variety of school quality indicators and provides a helpful picture of how effectively each school serves all of its students. Ratings are on a scale of 1 (below average) to 10 (above average) and can include test scores, college readiness, academic progress, advanced courses, equity, discipline and attendance data. We also advise parents to visit schools, consider other information on school performance and programs, and consider family needs as part of the school selection process.
View GreatSchools Rating Methodology
Transportation options available in Englewood include Sky Ridge Station, located 2.2 miles from Compass Meridian. Compass Meridian is near Denver International, located 32.8 miles or 35 minutes away.
| Transit / Subway | Distance | ||
|---|---|---|---|
| Transit / Subway | Distance | ||
| Drive: | 5 min | 2.2 mi | |
|
|
Drive: | 5 min | 2.6 mi |
|
|
Drive: | 6 min | 2.7 mi |
| Drive: | 7 min | 2.8 mi | |
|
|
Drive: | 6 min | 3.2 mi |
| Commuter Rail | Distance | ||
|---|---|---|---|
| Commuter Rail | Distance | ||
|
|
Drive: | 26 min | 18.1 mi |
| Drive: | 27 min | 20.0 mi | |
| Drive: | 27 min | 20.1 mi | |
| Drive: | 31 min | 21.6 mi | |
| Drive: | 32 min | 21.7 mi |
| Airports | Distance | ||
|---|---|---|---|
| Airports | Distance | ||
|
Denver International
|
Drive: | 35 min | 32.8 mi |
Time and distance from Compass Meridian.
| Shopping Centers | Distance | ||
|---|---|---|---|
| Shopping Centers | Distance | ||
| Drive: | 5 min | 2.1 mi | |
| Drive: | 7 min | 2.8 mi | |
| Drive: | 6 min | 2.9 mi |
| Parks and Recreation | Distance | ||
|---|---|---|---|
| Parks and Recreation | Distance | ||
|
The Wildlife Experience
|
Drive: | 5 min | 3.0 mi |
|
DeKoevend Park
|
Drive: | 16 min | 8.5 mi |
|
Cherry Creek State Park
|
Drive: | 21 min | 9.2 mi |
|
Daniels Park
|
Drive: | 16 min | 9.9 mi |
|
Littleton Historical Museum
|
Drive: | 21 min | 10.8 mi |
| Hospitals | Distance | ||
|---|---|---|---|
| Hospitals | Distance | ||
| Drive: | 7 min | 2.5 mi | |
| Drive: | 5 min | 2.8 mi | |
| Drive: | 8 min | 3.8 mi |
| Military Bases | Distance | ||
|---|---|---|---|
| Military Bases | Distance | ||
| Drive: | 43 min | 23.4 mi | |
| Drive: | 61 min | 49.4 mi | |
| Drive: | 70 min | 59.1 mi |
Compass Meridian Photos
-
Compass Meridian
-
Sky Lounge
-
-
-
-
-
-
-
Models
-
1 Bedroom
-
1 Bedroom
-
1 Bedroom
-
1 Bedroom
-
1 Bedroom
-
2 Bedrooms
Nearby Apartments
Within 50 Miles of Compass Meridian
View More Communities-
Zenith Meridian
9850 Zenith Meridian Dr
Englewood, CO 80112
1-2 Br $1,638-$5,095 1.1 mi
-
Vela Meridian
10115 S Peoria St
Parker, CO 80134
1-2 Br $1,650-$5,707 1.7 mi
-
Tangent
4300 S Monaco St
Denver, CO 80237
1-2 Br $1,785-$4,984 6.3 mi
-
Chroma Apartments
1360 Martha St
Highlands Ranch, CO 80129
1-3 Br $1,783-$10,000 7.2 mi
-
Lucent Blvd
1700 Shea Center Dr
Highlands Ranch, CO 80129
1-2 Br $1,566-$5,327 7.6 mi
-
The York on City Park
1781 York St
Denver, CO 80206
1-2 Br $1,933-$6,981 14.1 mi
Compass Meridian has one to three bedrooms with rent ranges from $1,760/mo. to $3,635/mo.
You can take a virtual tour of Compass Meridian on Apartments.com.
Compass Meridian is in Highlands Ranch-Lone Tree in the city of Englewood. Here you’ll find three shopping centers within 2.9 miles of the property. Five parks are within 10.8 miles, including The Wildlife Experience, Cherry Creek State Park, and DeKoevend Park.
Applicant has the right to provide the property manager or owner with a Portable Tenant Screening Report (PTSR) that is not more than 30 days old, as defined in § 38-12-902(2.5), Colorado Revised Statutes; and 2) if Applicant provides the property manager or owner with a PTSR, the property manager or owner is prohibited from: a) charging Applicant a rental application fee; or b) charging Applicant a fee for the property manager or owner to access or use the PTSR.
What Are Walk Score®, Transit Score®, and Bike Score® Ratings?
Walk Score® measures the walkability of any address. Transit Score® measures access to public transit. Bike Score® measures the bikeability of any address.
What is a Sound Score Rating?
A Sound Score Rating aggregates noise caused by vehicle traffic, airplane traffic and local sources









