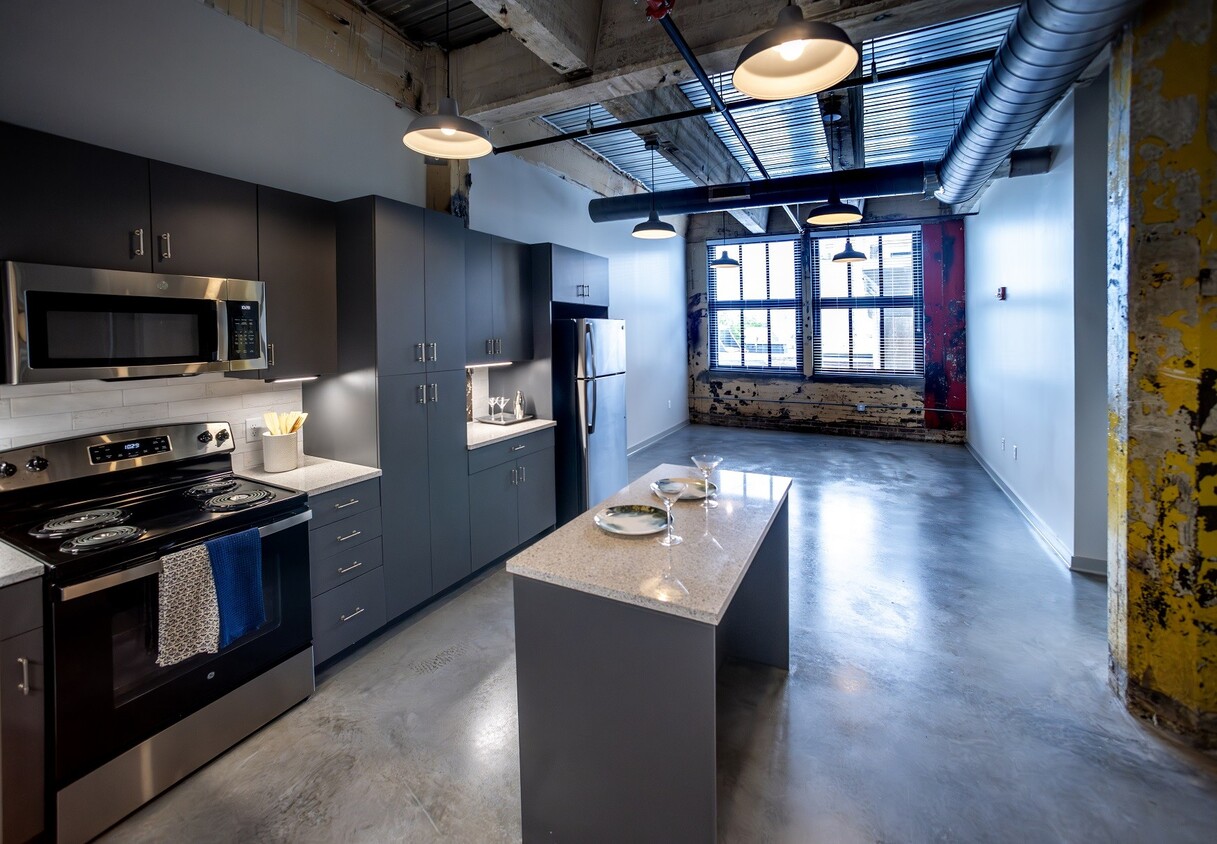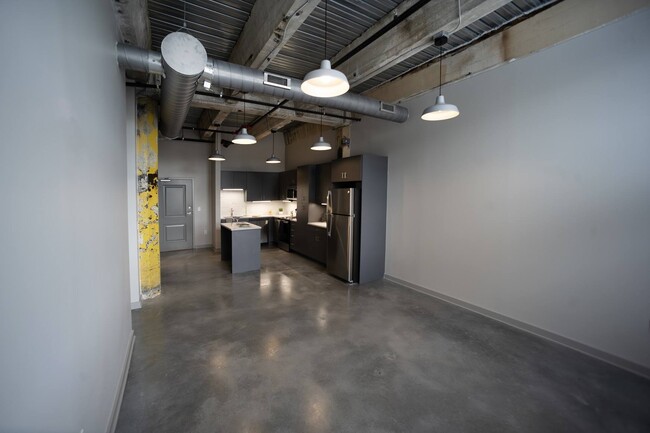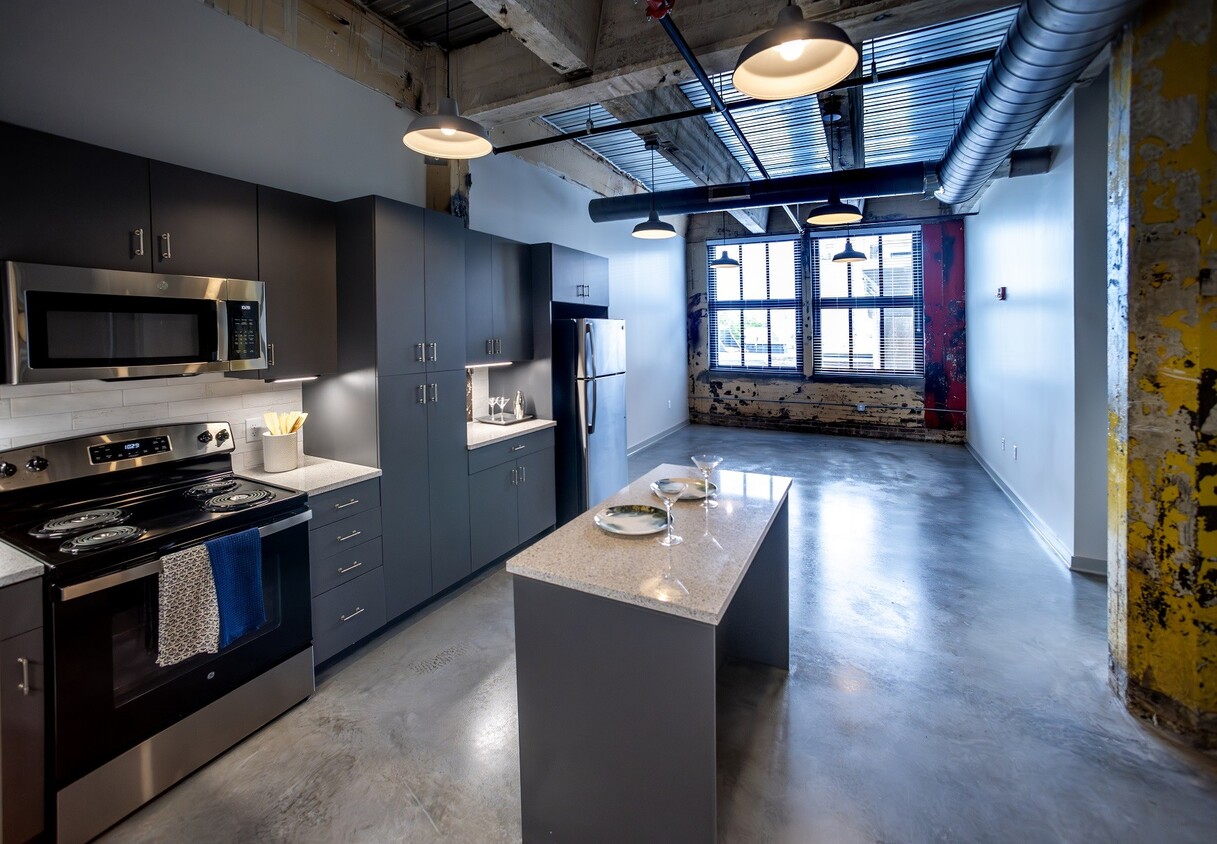-
Monthly Rent
$975 - $1,800
-
Bedrooms
1 - 2 bd
-
Bathrooms
1 - 2 ba
-
Square Feet
404 - 925 sq ft
Pricing & Floor Plans
-
Unit C117price $1,285square feet 773availibility Now
-
Unit C109price $1,345square feet 775availibility Now
-
Unit C409price $1,285square feet 773availibility May 8
-
Unit C230price $1,535square feet 768availibility Now
-
Unit C519price $1,360square feet 677availibility May 22
-
Unit C227price $1,405square feet 728availibility Now
-
Unit C113price $1,405square feet 728availibility Now
-
Unit C405price $1,405square feet 728availibility Now
-
Unit B208price $1,405square feet 731availibility Now
-
Unit B308price $1,405square feet 731availibility Now
-
Unit C213price $1,440square feet 751availibility Now
-
Unit B305price $975square feet 464availibility Jun 14
-
Unit C407price $1,700square feet 925availibility Now
-
Unit C507price $1,800square feet 925availibility Now
-
Unit C417price $1,740square feet 844availibility Jun 7
-
Unit C117price $1,285square feet 773availibility Now
-
Unit C109price $1,345square feet 775availibility Now
-
Unit C409price $1,285square feet 773availibility May 8
-
Unit C230price $1,535square feet 768availibility Now
-
Unit C519price $1,360square feet 677availibility May 22
-
Unit C227price $1,405square feet 728availibility Now
-
Unit C113price $1,405square feet 728availibility Now
-
Unit C405price $1,405square feet 728availibility Now
-
Unit B208price $1,405square feet 731availibility Now
-
Unit B308price $1,405square feet 731availibility Now
-
Unit C213price $1,440square feet 751availibility Now
-
Unit B305price $975square feet 464availibility Jun 14
-
Unit C407price $1,700square feet 925availibility Now
-
Unit C507price $1,800square feet 925availibility Now
-
Unit C417price $1,740square feet 844availibility Jun 7
About Conwood Flats
Living on the riverfront places you in the heart of the city, with unparalleled access to some of Memphis's top employers and educational institutions. Imagine cutting down on your commute and spending more time enjoying the things you love. Whether you're working at St. Jude Children's Research Hospital, Le Bonheur Children's Hospital, AutoZone, ServiceMaster, or First Horizon, your office is just minutes away from your front door. For those pursuing higher education or advancing their careers, the UT Health Science Center, Cecil C. Humphreys School of Law, and the Southern College of Optometry are within easy reach, ensuring youre always connected to the pulse of the city.
Conwood Flats is an apartment community located in Shelby County and the 38107 ZIP Code. This area is served by the Shelby County Schools attendance zone.
Unique Features
- Electric Car Charging Stations
- Expansive Fitness Studio
- Flexible Rent Payment Options
- Indoor Bike Storage
- River View
- 2nd Floor Rooftop Terrace
- All Apartment Homes Located in Historic Buildings
- Quartz Countertops with Tile Backsplash
- Accessible
- Community Co-Working Spaces
- Community Lounge with Coffee Station
- Flexible Conference Room
- Generous Closet
- Skylight
- Grilling Station
- High Volume Ceilings
- Large Windows with Skylights
- USB Outlets
- Frameless Shower Doors
- Ceiling Fan in Bedroom
- Controlled Access Parking
- Private Balcony
Community Amenities
Controlled Access
Conference Rooms
Bicycle Storage
Pet Washing Station
- Controlled Access
- Pet Washing Station
- EV Charging
- Lounge
- Conference Rooms
- Bicycle Storage
Apartment Features
Washer/Dryer
Stainless Steel Appliances
Ceiling Fans
Skylights
- Washer/Dryer
- Ceiling Fans
- Stainless Steel Appliances
- Quartz Countertops
- Skylights
- Balcony
Fees and Policies
The fees below are based on community-supplied data and may exclude additional fees and utilities.
- One-Time Move-In Fees
-
Administrative Fee$150
-
Application Fee$60
- Dogs Allowed
-
No fees required
- Cats Allowed
-
No fees required
- Parking
-
Other--
Details
Lease Options
-
3, 4, 5, 6, 7, 8, 9, 10, 11, 12
Property Information
-
Built in 2023
-
137 units/5 stories
- Controlled Access
- Pet Washing Station
- EV Charging
- Lounge
- Conference Rooms
- Bicycle Storage
- Electric Car Charging Stations
- Expansive Fitness Studio
- Flexible Rent Payment Options
- Indoor Bike Storage
- River View
- 2nd Floor Rooftop Terrace
- All Apartment Homes Located in Historic Buildings
- Quartz Countertops with Tile Backsplash
- Accessible
- Community Co-Working Spaces
- Community Lounge with Coffee Station
- Flexible Conference Room
- Generous Closet
- Skylight
- Grilling Station
- High Volume Ceilings
- Large Windows with Skylights
- USB Outlets
- Frameless Shower Doors
- Ceiling Fan in Bedroom
- Controlled Access Parking
- Private Balcony
- Washer/Dryer
- Ceiling Fans
- Stainless Steel Appliances
- Quartz Countertops
- Skylights
- Balcony
| Monday | 8:30am - 5:30pm |
|---|---|
| Tuesday | 8:30am - 5:30pm |
| Wednesday | 8:30am - 5:30pm |
| Thursday | 8:30am - 5:30pm |
| Friday | 8:30am - 5:30pm |
| Saturday | 10am - 4pm |
| Sunday | Closed |
Situated just north of Downtown and Midtown, North Memphis is a predominantly residential district engulfed in lush greenery. North Memphis residents enjoy close proximity to city attractions as well as natural amenities.
The National Civil Rights Museum, the Memphis Zoo, and Bass Pro Shops at the Pyramid are just a few minutes away from North Memphis. New Chicago Park, Lucille Price Park, the Wolf River, and the Mississippi River provide plenty of options for outdoor recreation in North Memphis.
Convenience to I-40 and I-69 makes getting around from North Memphis a breeze.
Learn more about living in North Memphis| Colleges & Universities | Distance | ||
|---|---|---|---|
| Colleges & Universities | Distance | ||
| Drive: | 5 min | 2.5 mi | |
| Drive: | 5 min | 2.6 mi | |
| Drive: | 8 min | 4.4 mi | |
| Drive: | 11 min | 6.0 mi |
 The GreatSchools Rating helps parents compare schools within a state based on a variety of school quality indicators and provides a helpful picture of how effectively each school serves all of its students. Ratings are on a scale of 1 (below average) to 10 (above average) and can include test scores, college readiness, academic progress, advanced courses, equity, discipline and attendance data. We also advise parents to visit schools, consider other information on school performance and programs, and consider family needs as part of the school selection process.
The GreatSchools Rating helps parents compare schools within a state based on a variety of school quality indicators and provides a helpful picture of how effectively each school serves all of its students. Ratings are on a scale of 1 (below average) to 10 (above average) and can include test scores, college readiness, academic progress, advanced courses, equity, discipline and attendance data. We also advise parents to visit schools, consider other information on school performance and programs, and consider family needs as part of the school selection process.
View GreatSchools Rating Methodology
Property Ratings at Conwood Flats
I’ve been living here for several months now, and unfortunately, my experience has been disappointing. Communication with management is extremely poor. I’ve reached out numerous times via email about several ongoing issues, and most of my messages have gone unanswered. Despite months of trying to get help, nothing has been completely resolved. The floors are very thin—you can hear almost everything from the units above and below, which makes it difficult to relax or get a good night’s sleep. The liquid cement they put in the floor cracks did not last long. On top of that, there are leaks around the windows, allowing rainwater to seep through the seals whenever it storms. It’s frustrating and concerning, especially since this has been brought to the property’s attention multiple times without any follow-up. Overall, it’s been a frustrating experience, and I wouldn’t recommend living here unless these issues are addressed by management.
Conwood Flats Photos
-
Conwood Flats
-
2 BR, 2 BA - 925SF
-
-
-
-
-
-
-
Models
-
1 Bedroom
-
1 Bedroom
-
1 Bedroom
-
1 Bedroom
-
1 Bedroom
-
1 Bedroom
Nearby Apartments
Within 50 Miles of Conwood Flats
View More Communities-
The Tennessee Brewery
495 Tennessee St
Memphis, TN 38103
1-2 Br $1,184-$2,615 2.3 mi
-
Century Apartments
777 Mt Moriah Rd
Memphis, TN 38117
1-3 Br $1,049-$1,448 9.3 mi
-
The Westerly at Union Depot
6840 Union Depot Dr
Bartlett, TN 38133
1-3 Br $1,625-$2,800 12.4 mi
-
The Provost
2855 Nail Rd E
Southaven, MS 38672
1-2 Br $1,866-$2,995 16.2 mi
-
Grays Creek Apartments
211 Gilroy Dr
Cordova, TN 38018
1-3 Br $1,480-$2,470 17.4 mi
-
City Place at Germantown Apartments
8993 Crestwyn Hills Dr
Memphis, TN 38125
1-3 Br $1,449-$2,592 18.1 mi
Conwood Flats has one to two bedrooms with rent ranges from $975/mo. to $1,800/mo.
You can take a virtual tour of Conwood Flats on Apartments.com.
Conwood Flats is in the city of Memphis. Here you’ll find three shopping centers within 2.6 miles of the property.Five parks are within 10.9 miles, including Mississippi River Museum at Mud Island, Memphis Zoo, and Children's Museum of Memphis.
What Are Walk Score®, Transit Score®, and Bike Score® Ratings?
Walk Score® measures the walkability of any address. Transit Score® measures access to public transit. Bike Score® measures the bikeability of any address.
What is a Sound Score Rating?
A Sound Score Rating aggregates noise caused by vehicle traffic, airplane traffic and local sources










Responded To This Review