-
Monthly Rent
$2,265 - $3,125
-
Bedrooms
Studio - 2 bd
-
Bathrooms
1 - 2 ba
-
Square Feet
566 - 959 sq ft
Expand your apartment living experience at a community that allows you to customize your lifestyle. Each home at Corsa Tuscan Village is brand new, specially constructed to meet your standards of convenience and luxury in the heart of Tuscan Village in Salem, New Hampshire.
Pricing & Floor Plans
-
Unit 7401price $2,315square feet 650availibility May 9
-
Unit 5112price $2,275square feet 566availibility Jun 27
-
Unit 5414price $2,525square feet 658availibility Now
-
Unit 4414price $2,525square feet 658availibility Apr 9
-
Unit 6104price $2,490square feet 658availibility Apr 11
-
Unit 4216price $2,665square feet 817availibility Apr 4
-
Unit 6108price $3,060square feet 959availibility Apr 4
-
Unit 4411price $3,100square feet 959availibility May 4
-
Unit 4108price $3,050square feet 959availibility May 15
-
Unit 7409price $3,115square feet 959availibility Apr 16
-
Unit 4309price $3,065square feet 959availibility Apr 19
-
Unit 4208price $3,050square feet 959availibility May 3
-
Unit 7401price $2,315square feet 650availibility May 9
-
Unit 5112price $2,275square feet 566availibility Jun 27
-
Unit 5414price $2,525square feet 658availibility Now
-
Unit 4414price $2,525square feet 658availibility Apr 9
-
Unit 6104price $2,490square feet 658availibility Apr 11
-
Unit 4216price $2,665square feet 817availibility Apr 4
-
Unit 6108price $3,060square feet 959availibility Apr 4
-
Unit 4411price $3,100square feet 959availibility May 4
-
Unit 4108price $3,050square feet 959availibility May 15
-
Unit 7409price $3,115square feet 959availibility Apr 16
-
Unit 4309price $3,065square feet 959availibility Apr 19
-
Unit 4208price $3,050square feet 959availibility May 3
About Corsa Tuscan Village
Expand your apartment living experience at a community that allows you to customize your lifestyle. Each home at Corsa Tuscan Village is brand new, specially constructed to meet your standards of convenience and luxury in the heart of Tuscan Village in Salem, New Hampshire.
Corsa Tuscan Village is an apartment community located in Rockingham County and the 03079 ZIP Code. This area is served by the Salem attendance zone.
Unique Features
- Gas heating
- On-Site Pet Spa
- Plank-Style Flooring In Living Areas
- Tranquil Yoga Studio
- USB Ports In Bedrooms And Kitchens
- Amazon Hub Universal Package System
- Elegant kitchens with a full suite of stainless st
- In-home washers and dryers
- Obstructed View
- Adjacent to the Mall at Rockingham Park
- Electric car charging station
- Amazon Hub Package System
- Bark park
- Golf Simulator
- Spa-inspired bathrooms with cultured marble counte
- Third Floor
- Top Floor
- View Charge
Community Amenities
Pool
Fitness Center
Elevator
Clubhouse
- Maintenance on site
- Property Manager on Site
- EV Charging
- Elevator
- Clubhouse
- Fitness Center
- Spa
- Pool
- Dog Park
Apartment Features
- Air Conditioning
- Heating
- Kitchen
Fees and Policies
The fees below are based on community-supplied data and may exclude additional fees and utilities.
- One-Time Move-In Fees
-
Application Fee$35
- Dogs Allowed
-
Monthly pet rent$70
-
One time Fee$0
-
Pet Limit2
- Cats Allowed
-
Monthly pet rent$35
-
One time Fee$0
-
Pet Limit2
- Parking
-
Surface LotParking lots are first come first serve.--Assigned Parking
Details
Lease Options
-
12 months
Property Information
-
Built in 2018
-
256 units/4 stories
- Maintenance on site
- Property Manager on Site
- EV Charging
- Elevator
- Clubhouse
- Dog Park
- Fitness Center
- Spa
- Pool
- Gas heating
- On-Site Pet Spa
- Plank-Style Flooring In Living Areas
- Tranquil Yoga Studio
- USB Ports In Bedrooms And Kitchens
- Amazon Hub Universal Package System
- Elegant kitchens with a full suite of stainless st
- In-home washers and dryers
- Obstructed View
- Adjacent to the Mall at Rockingham Park
- Electric car charging station
- Amazon Hub Package System
- Bark park
- Golf Simulator
- Spa-inspired bathrooms with cultured marble counte
- Third Floor
- Top Floor
- View Charge
- Air Conditioning
- Heating
- Kitchen
| Monday | 10am - 6pm |
|---|---|
| Tuesday | 10am - 6pm |
| Wednesday | 10am - 6pm |
| Thursday | 10am - 6pm |
| Friday | 10am - 6pm |
| Saturday | 10am - 5pm |
| Sunday | 12pm - 5pm |
Whether it’s a historic presence you crave, or a wealth of family fun activities, you’ll find it all in Salem! The town is part of Rockingham County, adjacent to Interstate 93. Residents enjoy proximity to the Mall at Rockingham Park, which happens to be the largest mall in the state of New Hampshire. Purchasing local goods can be accomplished at the Salem NH Farmers Market. When it comes to family outings, nothing beats Canobie Lake Parks’ roller coasters, stunt shows, live music, and games.
History is prevalent in Salem, too. Canobie Lake Park was built in 1902 as a means to encourage travel by trolley to the park’s leisure amenities. The park was successful and became a renowned New England resort. Are you familiar with Stonehenge? Well, Salem has one as well. America’s Stonehenge occupies almost 30 acres in Salem. Many theories surround the origin of the stone structure; its purpose was discovered to be an astronomical calendar.
Learn more about living in Salem| Colleges & Universities | Distance | ||
|---|---|---|---|
| Colleges & Universities | Distance | ||
| Drive: | 21 min | 9.8 mi | |
| Drive: | 22 min | 13.6 mi | |
| Drive: | 23 min | 14.4 mi | |
| Drive: | 25 min | 15.5 mi |
 The GreatSchools Rating helps parents compare schools within a state based on a variety of school quality indicators and provides a helpful picture of how effectively each school serves all of its students. Ratings are on a scale of 1 (below average) to 10 (above average) and can include test scores, college readiness, academic progress, advanced courses, equity, discipline and attendance data. We also advise parents to visit schools, consider other information on school performance and programs, and consider family needs as part of the school selection process.
The GreatSchools Rating helps parents compare schools within a state based on a variety of school quality indicators and provides a helpful picture of how effectively each school serves all of its students. Ratings are on a scale of 1 (below average) to 10 (above average) and can include test scores, college readiness, academic progress, advanced courses, equity, discipline and attendance data. We also advise parents to visit schools, consider other information on school performance and programs, and consider family needs as part of the school selection process.
View GreatSchools Rating Methodology
Transportation options available in Salem include Oak Grove Station, located 26.6 miles from Corsa Tuscan Village. Corsa Tuscan Village is near Manchester Boston Regional, located 20.3 miles or 35 minutes away, and Portsmouth International at Pease, located 41.3 miles or 56 minutes away.
| Transit / Subway | Distance | ||
|---|---|---|---|
| Transit / Subway | Distance | ||
|
|
Drive: | 36 min | 26.6 mi |
|
|
Drive: | 36 min | 27.9 mi |
| Drive: | 37 min | 28.1 mi | |
| Drive: | 37 min | 28.6 mi | |
|
|
Drive: | 42 min | 31.0 mi |
| Commuter Rail | Distance | ||
|---|---|---|---|
| Commuter Rail | Distance | ||
|
|
Drive: | 13 min | 7.2 mi |
|
|
Drive: | 19 min | 9.6 mi |
|
|
Drive: | 19 min | 11.9 mi |
|
|
Drive: | 20 min | 12.2 mi |
|
|
Drive: | 24 min | 14.5 mi |
| Airports | Distance | ||
|---|---|---|---|
| Airports | Distance | ||
|
Manchester Boston Regional
|
Drive: | 35 min | 20.3 mi |
|
Portsmouth International at Pease
|
Drive: | 56 min | 41.3 mi |
Time and distance from Corsa Tuscan Village.
| Shopping Centers | Distance | ||
|---|---|---|---|
| Shopping Centers | Distance | ||
| Walk: | 5 min | 0.3 mi | |
| Walk: | 12 min | 0.7 mi | |
| Walk: | 12 min | 0.7 mi |
| Parks and Recreation | Distance | ||
|---|---|---|---|
| Parks and Recreation | Distance | ||
|
Lawrence Heritage State Park
|
Drive: | 12 min | 6.6 mi |
|
America's Stonehenge
|
Drive: | 13 min | 7.3 mi |
|
Robert Frost Farm Historic Site
|
Drive: | 14 min | 8.0 mi |
|
Stevens-Coolidge Place
|
Drive: | 18 min | 9.6 mi |
|
Bradford Ski Area
|
Drive: | 25 min | 14.7 mi |
| Hospitals | Distance | ||
|---|---|---|---|
| Hospitals | Distance | ||
| Drive: | 10 min | 5.1 mi | |
| Drive: | 17 min | 9.5 mi | |
| Drive: | 17 min | 9.8 mi |
| Military Bases | Distance | ||
|---|---|---|---|
| Military Bases | Distance | ||
| Drive: | 42 min | 29.9 mi |
You May Also Like
Corsa Tuscan Village has studios to two bedrooms with rent ranges from $2,265/mo. to $3,125/mo.
Yes, to view the floor plan in person, please schedule a personal tour.
Similar Rentals Nearby
What Are Walk Score®, Transit Score®, and Bike Score® Ratings?
Walk Score® measures the walkability of any address. Transit Score® measures access to public transit. Bike Score® measures the bikeability of any address.
What is a Sound Score Rating?
A Sound Score Rating aggregates noise caused by vehicle traffic, airplane traffic and local sources
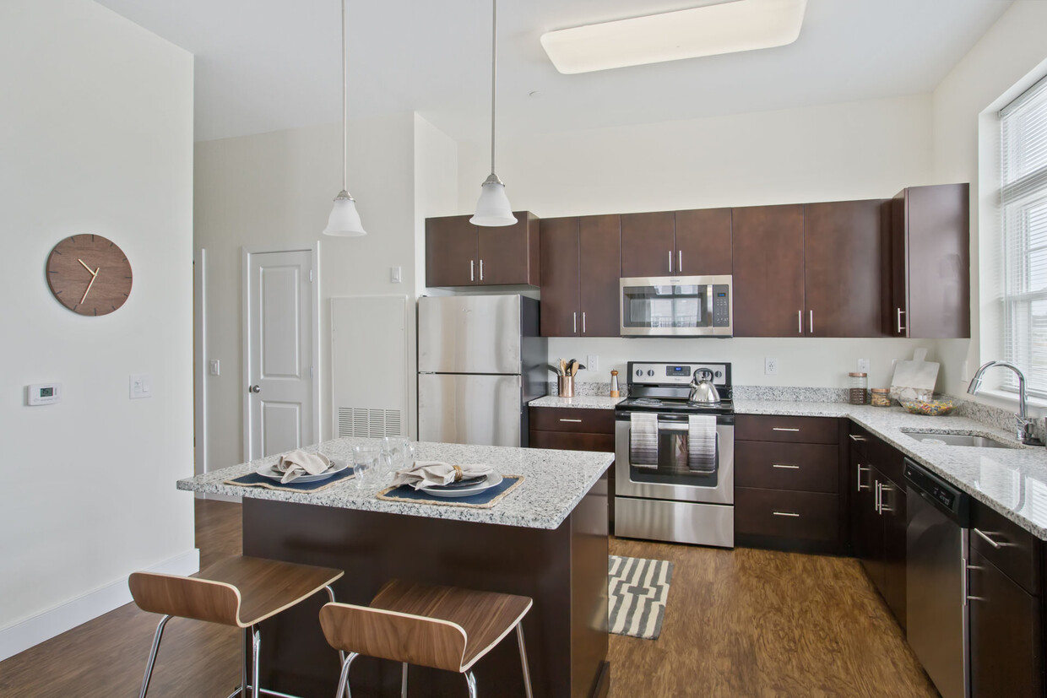
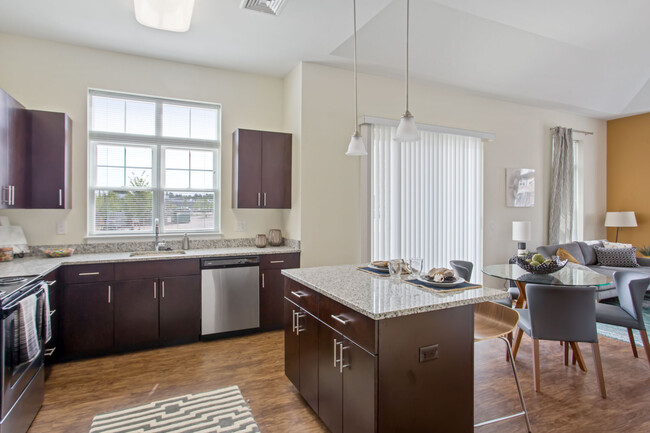



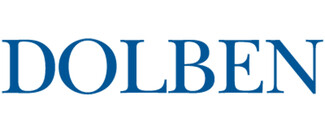



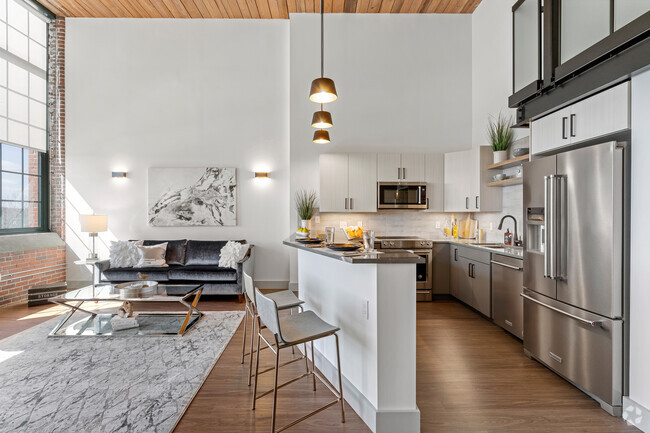
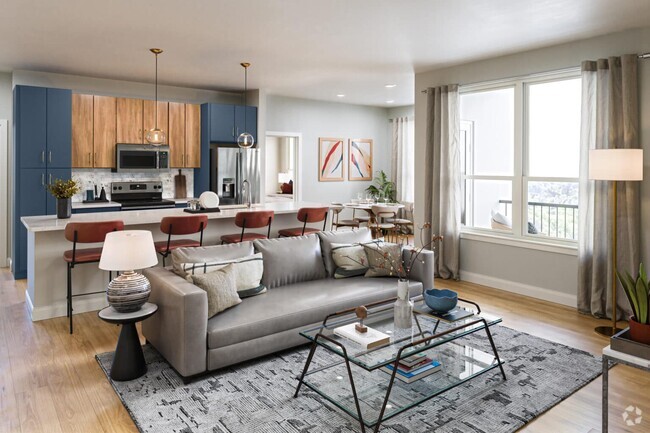
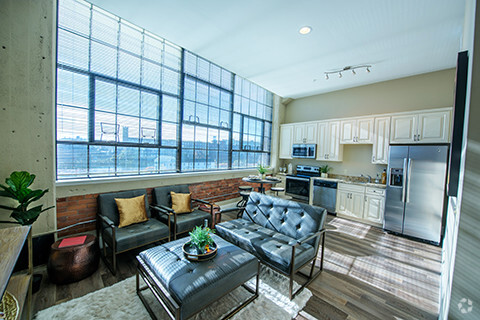


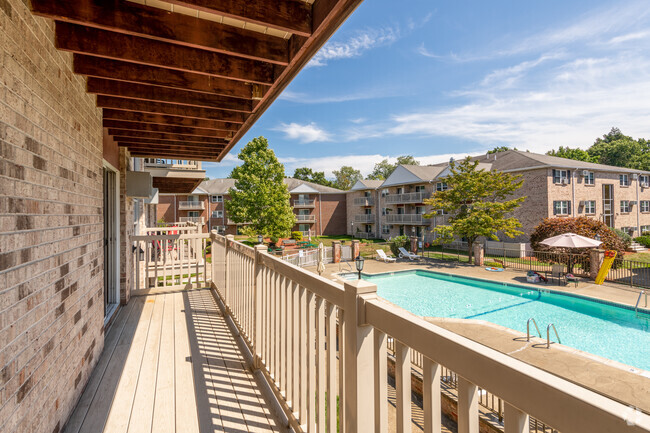
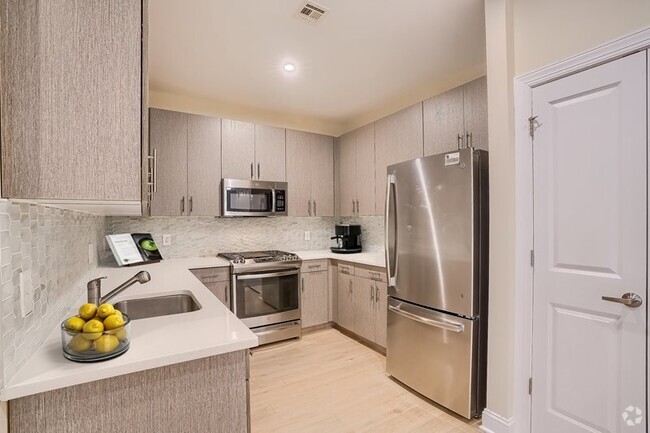
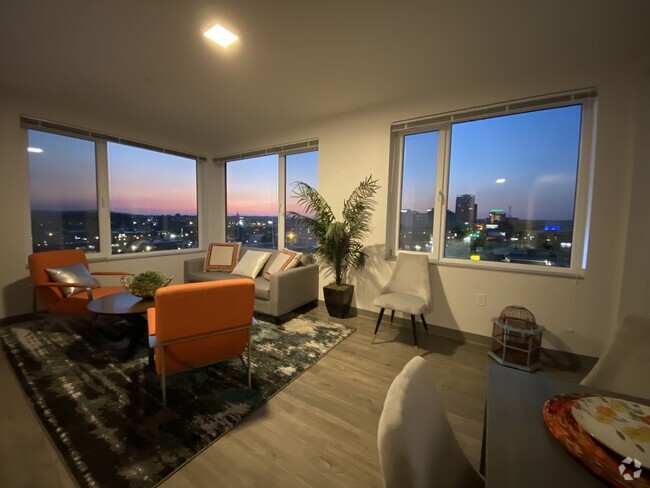
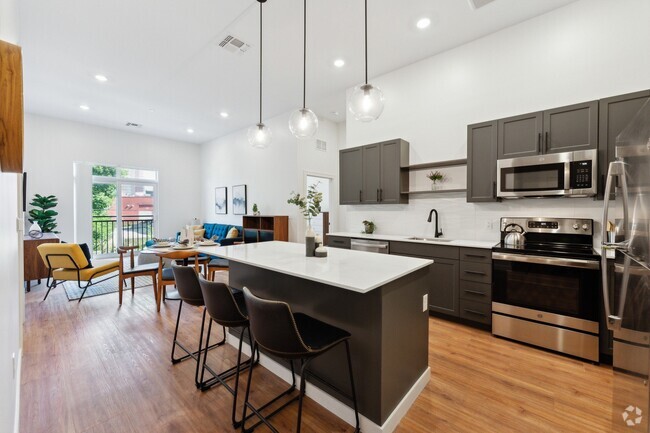
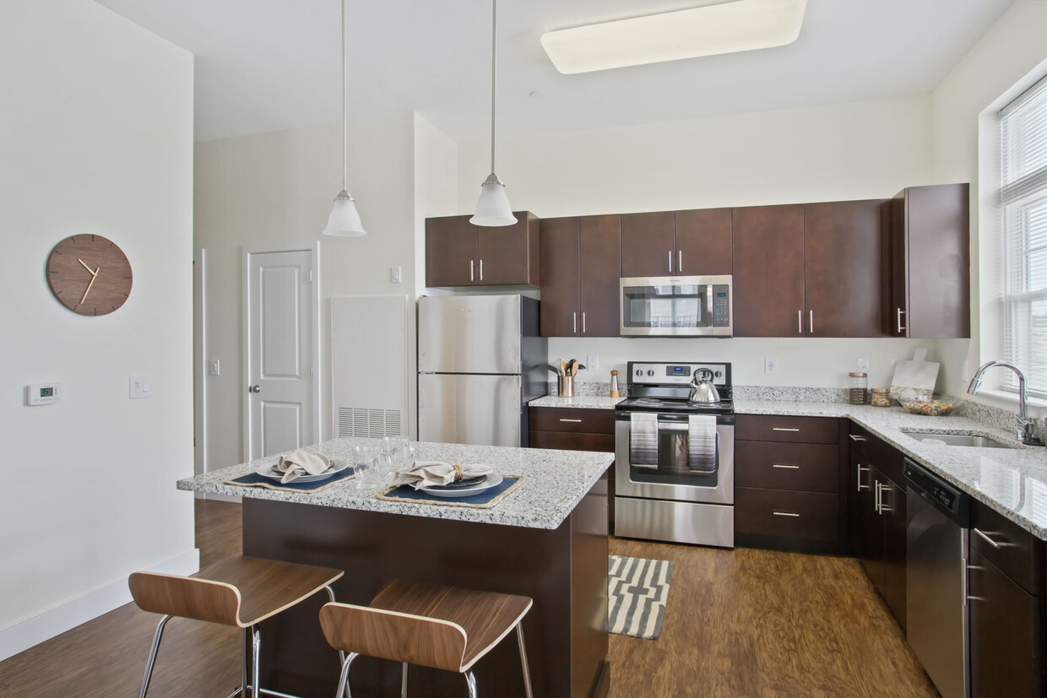
Responded To This Review