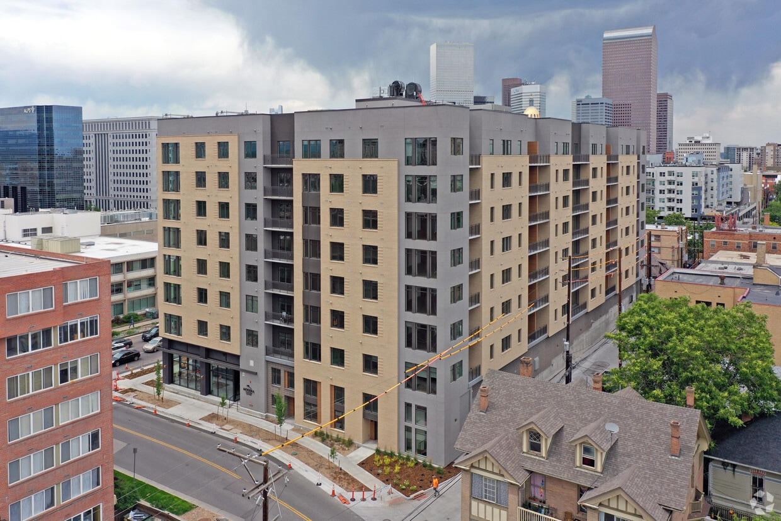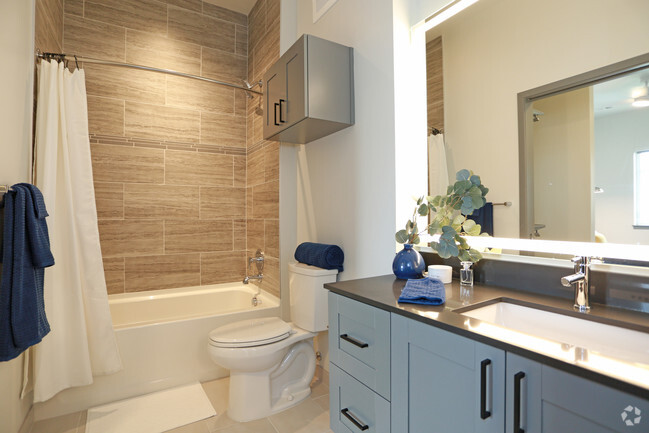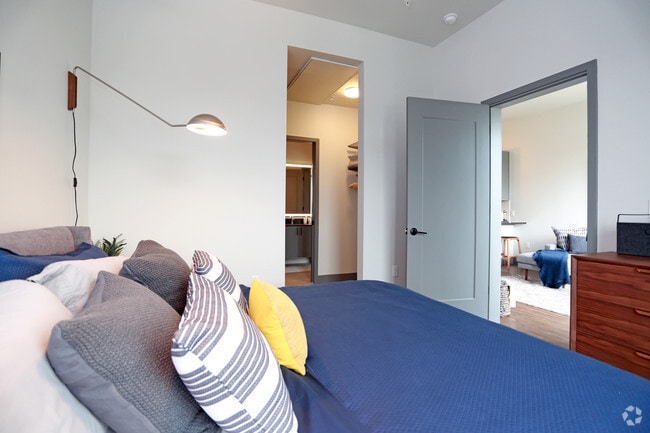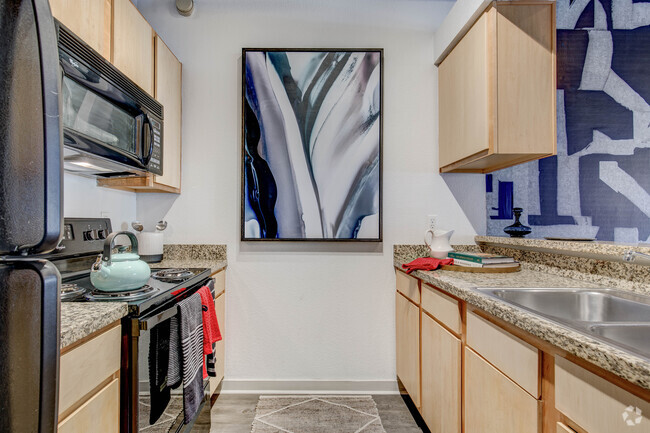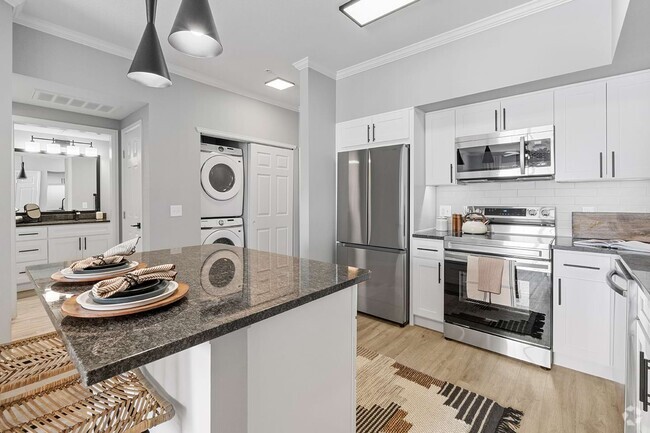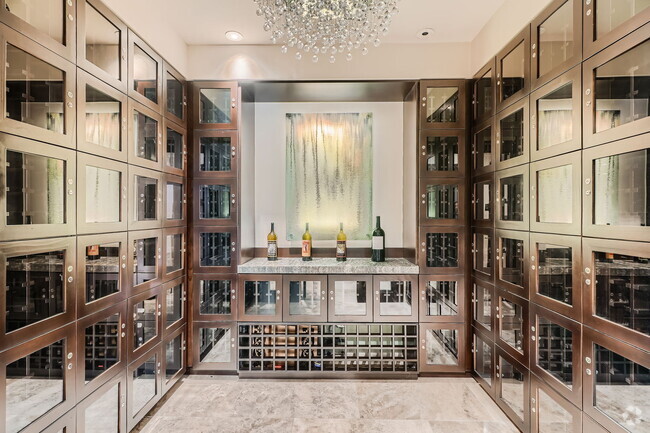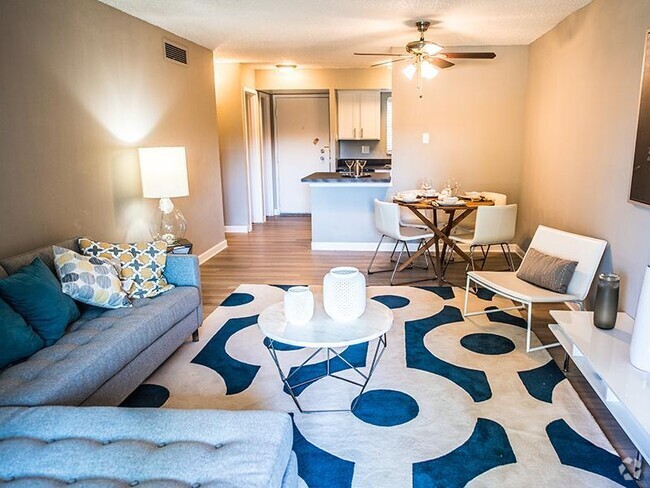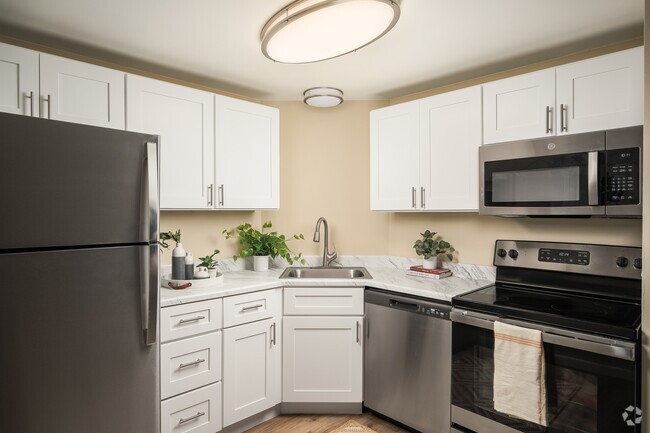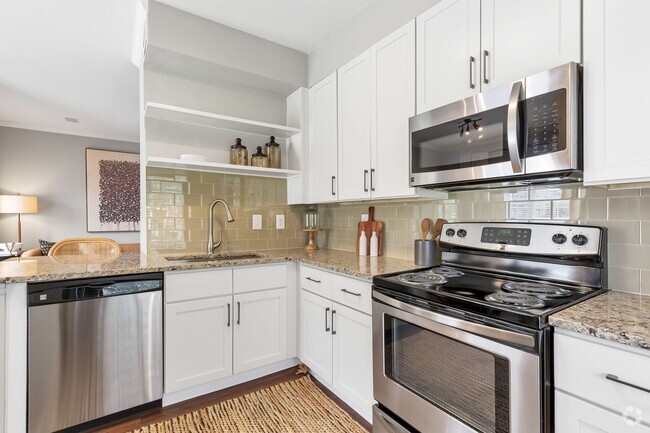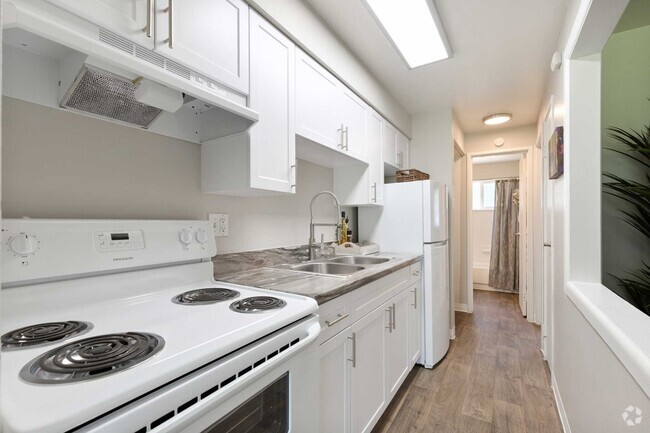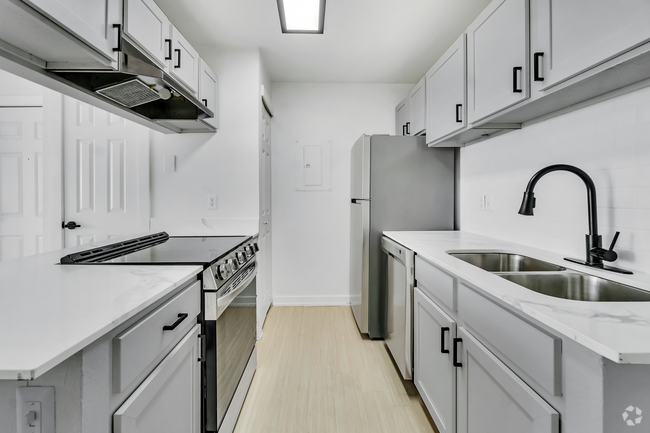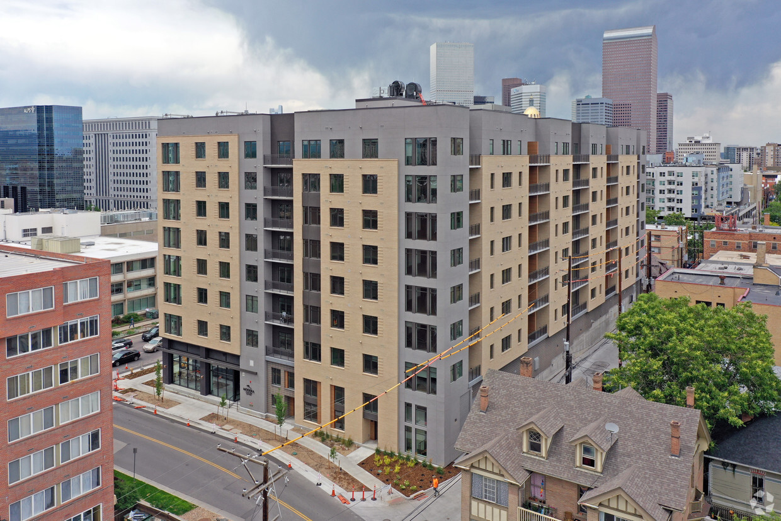-
Monthly Rent
$1,580 - $6,889
-
Bedrooms
Studio - 2 bd
-
Bathrooms
1 - 2 ba
-
Square Feet
520 - 1,197 sq ft
Pricing & Floor Plans
-
Unit 313price $1,580square feet 586availibility Now
-
Unit 532price $1,648square feet 520availibility Now
-
Unit 732price $1,703square feet 520availibility Now
-
Unit 804price $1,763square feet 520availibility Now
-
Unit 220price $1,678square feet 633availibility Now
-
Unit 426price $1,688square feet 633availibility Now
-
Unit 416price $1,688square feet 633availibility Now
-
Unit 533price $1,663square feet 557availibility Now
-
Unit 733price $1,718square feet 557availibility Now
-
Unit 833price $1,793square feet 557availibility Now
-
Unit 502price $1,803square feet 727availibility Now
-
Unit 218price $1,958square feet 897availibility Now
-
Unit 412price $1,788square feet 680availibility May 31
-
Unit 224price $1,778square feet 680availibility Jun 3
-
Unit 424price $1,788square feet 680availibility Jun 29
-
Unit 201price $2,667square feet 1,103availibility Now
-
Unit 501price $2,807square feet 1,103availibility Now
-
Unit 228price $2,807square feet 1,197availibility Now
-
Unit 308price $2,782square feet 1,197availibility Jul 11
-
Unit 508price $2,837square feet 1,197availibility Jul 16
-
Unit 313price $1,580square feet 586availibility Now
-
Unit 532price $1,648square feet 520availibility Now
-
Unit 732price $1,703square feet 520availibility Now
-
Unit 804price $1,763square feet 520availibility Now
-
Unit 220price $1,678square feet 633availibility Now
-
Unit 426price $1,688square feet 633availibility Now
-
Unit 416price $1,688square feet 633availibility Now
-
Unit 533price $1,663square feet 557availibility Now
-
Unit 733price $1,718square feet 557availibility Now
-
Unit 833price $1,793square feet 557availibility Now
-
Unit 502price $1,803square feet 727availibility Now
-
Unit 218price $1,958square feet 897availibility Now
-
Unit 412price $1,788square feet 680availibility May 31
-
Unit 224price $1,778square feet 680availibility Jun 3
-
Unit 424price $1,788square feet 680availibility Jun 29
-
Unit 201price $2,667square feet 1,103availibility Now
-
Unit 501price $2,807square feet 1,103availibility Now
-
Unit 228price $2,807square feet 1,197availibility Now
-
Unit 308price $2,782square feet 1,197availibility Jul 11
-
Unit 508price $2,837square feet 1,197availibility Jul 16
About Cortland Cap Hill
Located in the heart of Denver's popular Capitol Hill neighborhood, our apartments near Denver offer high-end home finishes, smart home features, and resort-style amenities that bring your living goals to life. Your choice of two kitchen design schemes, built-in smart home technology, and private patios and balconies (some with scenic skyline views) will make you proud to call any of our spacious one-bedroom townhomes or studio, one, and two-bedroom apartments for rent in Capitol Hill home. Walkability to groceries and shopping makes running everyday errands a breeze. And when you're considering your weekend (or weeknight) plans, you have plenty of options for high-end shopping, dining, and entertainment nearby. Treat yourself to some retail therapy at the 16th Street Mall, walk over to grab a bite and drinks with friends at Stoney's or Steuben's Uptown, or explore one of Downtown Denver's landmarks like Cheesman Park or The Denver Art Museum. No matter what your day looks like, you'll come home to the hospitality and service of a community team dedicated to you.
Cortland Cap Hill is an apartment community located in Denver County and the 80203 ZIP Code. This area is served by the Denver County 1 attendance zone.
Unique Features
- Beautifully styled studio, 1- and 2- bedroom apartment homes
- Built-In Storage and Shelving
- Gas Grills
- Gourmet kitchens with quartz countertops and tile backsplashes
- Heat
- Laundry In Unit
- Roof Deck Or Sun Deck
- Spa-Like Bathrooms with LED Backlit Vanity Mirrors
- Tech rich homes with USB outlets in kitchens and bedrooms
- Choice of two interior designer kitchen finish packages
- Handicap Accessible
- In Addition to Residents Enjoying Keyless Entry to
- Package Acceptance
- Rainfall Showerheads and Floor-to-Ceiling Tile Tub
- Resident Clubhouse With Wifi, Games, And A Coffee
- Two different color schemes to choose from
- Under-cabinet lighting
- Floating vanities*
- On-Site Management
- Quartz countertops and tile backsplashes
- Remote ceiling fans
- Sleek Tile in the Bathrooms
- Spa-like bathrooms with floating vanities*, backlit mirrors, and ample storage
- The Community Offers Other Tech Rich Home Features
- Walk-In Glass Door Showers
- Waterfall Countertops
- Wood plank-style flooring
- 24/7 Package Lockers
- French-door refrigerators
- Kitchen islands
- Living Room and Bedroom Ceiling Fans with Speed Co
- Nine to 18-Foot Ceilings
- Sliding Barn-Yard Closet Doors with Built-In Shelv
- 24/7 Fitness Center And Yoga/spin Studio
- Floating Vanities in the Bathrooms
- Nest Thermostats
- Range
- Scenic Skyline Views Of Downtown Denver
- Smoke-Free Cortland Community
- USB outlets in kitchens and bedrooms
- Bike Storage
- Business Center With Wifi And A Conference Room
- City, mountain and green space views
- Energy-Efficient Stainless Steel Appliances and Fr
- Expansive Windows
- Limited-Access Parking Garage
- Planned Resident Social Events
- Separate Dining Areas
- Sky Lounge With Hdtvs And A Fireplace
- Soft-close cabinets and drawers with luxury back-lit mirrors
- Studio, 1- and 2- bedroom apartment homes
- Waterfall countertops*
- Built-in wine fridge*
- Ceiling fans with speed control and remote
- Dog Grooming Spa
- Electric Vehicle Charging Stations
- Large Chef`s Island with Storage and Breakfast Bar
- Private Patios and Balconies with Scenic Views of
- *Select homes
- 9-, 10-, 17-, and 18-foot ceiling options
- Cozy Carpet in the Bedrooms
- Full Size Washer and Dryer Sets
- Large chef's island with storage and breakfast bar with pull up seating
- Other Home Features Include Gourmet Kitchens with
- Resort-Style Pool And A Heated Spa
- Soft-Close Cabinets and Drawers with Luxury Back-L
- Urban mudrooms
- Urban Mudrooms Entryways with Storage and In-Home
Community Amenities
Pool
Fitness Center
Elevator
Clubhouse
Roof Terrace
Controlled Access
Recycling
Business Center
Property Services
- Package Service
- Community-Wide WiFi
- Wi-Fi
- Controlled Access
- Maintenance on site
- 24 Hour Access
- Recycling
- Renters Insurance Program
- Online Services
- Planned Social Activities
- Pet Washing Station
- EV Charging
Shared Community
- Elevator
- Business Center
- Clubhouse
- Lounge
- Multi Use Room
- Storage Space
- Conference Rooms
Fitness & Recreation
- Fitness Center
- Spa
- Pool
- Bicycle Storage
Outdoor Features
- Roof Terrace
- Sundeck
- Courtyard
- Grill
- Picnic Area
Student Features
- Study Lounge
- Walk To Campus
Apartment Features
Washer/Dryer
Air Conditioning
Dishwasher
High Speed Internet Access
Hardwood Floors
Walk-In Closets
Island Kitchen
Yard
Highlights
- High Speed Internet Access
- Washer/Dryer
- Air Conditioning
- Heating
- Ceiling Fans
- Smoke Free
- Cable Ready
- Security System
- Storage Space
- Double Vanities
- Tub/Shower
- Fireplace
- Framed Mirrors
- Wheelchair Accessible (Rooms)
Kitchen Features & Appliances
- Dishwasher
- Disposal
- Ice Maker
- Stainless Steel Appliances
- Pantry
- Island Kitchen
- Eat-in Kitchen
- Kitchen
- Microwave
- Oven
- Range
- Refrigerator
- Freezer
- Breakfast Nook
Model Details
- Hardwood Floors
- Carpet
- Mud Room
- Den
- Built-In Bookshelves
- Vaulted Ceiling
- Views
- Walk-In Closets
- Linen Closet
- Double Pane Windows
- Window Coverings
- Large Bedrooms
- Balcony
- Patio
- Yard
Fees and Policies
The fees below are based on community-supplied data and may exclude additional fees and utilities.
- Monthly Utilities & Services
-
Pest Control$4
-
Resident Utility Charge$8
-
Valet TrashTrash chutes$12
- One-Time Move-In Fees
-
Administrative Fee$225
-
Application Fee$23
-
Utility Set Up FeeAccount set up$25
- Dogs Allowed
-
Monthly pet rent$35
-
One time Fee$0
-
Pet deposit$300
-
Weight limit80 lb
-
Pet Limit2
-
Restrictions:Each apartment may have a maximum of two total cats or dogs, with a weight limit of 80 pounds per pet. Certain aggressive dog breeds, including mixed breeds, are not permitted. Restricted breeds/mixes include but are not limited to: Rottweiler, Chow, Presa Canario, Doberman, Akita, Pit Bull (also known as American Staffordshire Terrier, Staffordshire Bull Terrier, or Pit Bull Terrier), Cane Corso, or any Mastiff breed. Any animals that are not cats or dogs must continually stay in a cage or tank
-
Comments:Refundable Pet Deposit is $300 per apartment. Pet Rent is $35/monthly per apartment.
- Cats Allowed
-
Monthly pet rent$35
-
One time Fee$0
-
Pet deposit$300
-
Weight limit80 lb
-
Pet Limit2
-
Comments:Refundable Pet Deposit is $300 per apartment. Pet Rent is $35/monthly per apartment.
- Parking
-
Surface Lot$150/mo
- Storage Fees
-
Bike Storage$5/mo
Details
Lease Options
-
Available months 3,4,5,6,7,8,9,10,11,12,13,14,15
-
Short term lease
Property Information
-
Built in 2019
-
197 units/8 stories
- Package Service
- Community-Wide WiFi
- Wi-Fi
- Controlled Access
- Maintenance on site
- 24 Hour Access
- Recycling
- Renters Insurance Program
- Online Services
- Planned Social Activities
- Pet Washing Station
- EV Charging
- Elevator
- Business Center
- Clubhouse
- Lounge
- Multi Use Room
- Storage Space
- Conference Rooms
- Roof Terrace
- Sundeck
- Courtyard
- Grill
- Picnic Area
- Fitness Center
- Spa
- Pool
- Bicycle Storage
- Study Lounge
- Walk To Campus
- Beautifully styled studio, 1- and 2- bedroom apartment homes
- Built-In Storage and Shelving
- Gas Grills
- Gourmet kitchens with quartz countertops and tile backsplashes
- Heat
- Laundry In Unit
- Roof Deck Or Sun Deck
- Spa-Like Bathrooms with LED Backlit Vanity Mirrors
- Tech rich homes with USB outlets in kitchens and bedrooms
- Choice of two interior designer kitchen finish packages
- Handicap Accessible
- In Addition to Residents Enjoying Keyless Entry to
- Package Acceptance
- Rainfall Showerheads and Floor-to-Ceiling Tile Tub
- Resident Clubhouse With Wifi, Games, And A Coffee
- Two different color schemes to choose from
- Under-cabinet lighting
- Floating vanities*
- On-Site Management
- Quartz countertops and tile backsplashes
- Remote ceiling fans
- Sleek Tile in the Bathrooms
- Spa-like bathrooms with floating vanities*, backlit mirrors, and ample storage
- The Community Offers Other Tech Rich Home Features
- Walk-In Glass Door Showers
- Waterfall Countertops
- Wood plank-style flooring
- 24/7 Package Lockers
- French-door refrigerators
- Kitchen islands
- Living Room and Bedroom Ceiling Fans with Speed Co
- Nine to 18-Foot Ceilings
- Sliding Barn-Yard Closet Doors with Built-In Shelv
- 24/7 Fitness Center And Yoga/spin Studio
- Floating Vanities in the Bathrooms
- Nest Thermostats
- Range
- Scenic Skyline Views Of Downtown Denver
- Smoke-Free Cortland Community
- USB outlets in kitchens and bedrooms
- Bike Storage
- Business Center With Wifi And A Conference Room
- City, mountain and green space views
- Energy-Efficient Stainless Steel Appliances and Fr
- Expansive Windows
- Limited-Access Parking Garage
- Planned Resident Social Events
- Separate Dining Areas
- Sky Lounge With Hdtvs And A Fireplace
- Soft-close cabinets and drawers with luxury back-lit mirrors
- Studio, 1- and 2- bedroom apartment homes
- Waterfall countertops*
- Built-in wine fridge*
- Ceiling fans with speed control and remote
- Dog Grooming Spa
- Electric Vehicle Charging Stations
- Large Chef`s Island with Storage and Breakfast Bar
- Private Patios and Balconies with Scenic Views of
- *Select homes
- 9-, 10-, 17-, and 18-foot ceiling options
- Cozy Carpet in the Bedrooms
- Full Size Washer and Dryer Sets
- Large chef's island with storage and breakfast bar with pull up seating
- Other Home Features Include Gourmet Kitchens with
- Resort-Style Pool And A Heated Spa
- Soft-Close Cabinets and Drawers with Luxury Back-L
- Urban mudrooms
- Urban Mudrooms Entryways with Storage and In-Home
- High Speed Internet Access
- Washer/Dryer
- Air Conditioning
- Heating
- Ceiling Fans
- Smoke Free
- Cable Ready
- Security System
- Storage Space
- Double Vanities
- Tub/Shower
- Fireplace
- Framed Mirrors
- Wheelchair Accessible (Rooms)
- Dishwasher
- Disposal
- Ice Maker
- Stainless Steel Appliances
- Pantry
- Island Kitchen
- Eat-in Kitchen
- Kitchen
- Microwave
- Oven
- Range
- Refrigerator
- Freezer
- Breakfast Nook
- Hardwood Floors
- Carpet
- Mud Room
- Den
- Built-In Bookshelves
- Vaulted Ceiling
- Views
- Walk-In Closets
- Linen Closet
- Double Pane Windows
- Window Coverings
- Large Bedrooms
- Balcony
- Patio
- Yard
| Monday | 10am - 6pm |
|---|---|
| Tuesday | 10am - 6pm |
| Wednesday | 10am - 6pm |
| Thursday | 10am - 6pm |
| Friday | 10am - 6pm |
| Saturday | Closed |
| Sunday | Closed |
You’ve never seen historic charm quite like this! Denver’s famous Capitol Hill is a thriving urban neighborhood featuring stately mansions and a bohemian vibe. With local boutiques, trendy bars, and cozy coffee shops, Capitol Hill has everything and more to keep one entertained without having to leave town. Popular attractions like the Colorado State Capitol building and City O’ City, a hip vegetarian eatery, are at your fingertips in Capitol Hill!
Located within a mile of Downtown Denver, residents of this neighborhood love living near local attractions such as the Denver Art Museum and Civic Center Park. Unique architecture and historic homes define this charming neighborhood. Modern apartments, condos, and townhomes, as well as mid-century apartment complexes and homes dating back to the early 1900s, line Capitol Hill’s residential streets.
Learn more about living in Capitol Hill| Colleges & Universities | Distance | ||
|---|---|---|---|
| Colleges & Universities | Distance | ||
| Drive: | 5 min | 1.7 mi | |
| Drive: | 5 min | 1.7 mi | |
| Drive: | 6 min | 1.9 mi | |
| Drive: | 10 min | 4.7 mi |
 The GreatSchools Rating helps parents compare schools within a state based on a variety of school quality indicators and provides a helpful picture of how effectively each school serves all of its students. Ratings are on a scale of 1 (below average) to 10 (above average) and can include test scores, college readiness, academic progress, advanced courses, equity, discipline and attendance data. We also advise parents to visit schools, consider other information on school performance and programs, and consider family needs as part of the school selection process.
The GreatSchools Rating helps parents compare schools within a state based on a variety of school quality indicators and provides a helpful picture of how effectively each school serves all of its students. Ratings are on a scale of 1 (below average) to 10 (above average) and can include test scores, college readiness, academic progress, advanced courses, equity, discipline and attendance data. We also advise parents to visit schools, consider other information on school performance and programs, and consider family needs as part of the school selection process.
View GreatSchools Rating Methodology
Transportation options available in Denver include 16Th-California, located 1.2 miles from Cortland Cap Hill. Cortland Cap Hill is near Denver International, located 24.7 miles or 36 minutes away.
| Transit / Subway | Distance | ||
|---|---|---|---|
| Transit / Subway | Distance | ||
|
|
Drive: | 4 min | 1.2 mi |
|
|
Drive: | 3 min | 1.2 mi |
|
|
Drive: | 3 min | 1.3 mi |
|
|
Drive: | 4 min | 1.3 mi |
|
|
Drive: | 4 min | 1.3 mi |
| Commuter Rail | Distance | ||
|---|---|---|---|
| Commuter Rail | Distance | ||
|
|
Drive: | 5 min | 1.9 mi |
|
|
Drive: | 6 min | 2.0 mi |
| Drive: | 7 min | 2.9 mi | |
| Drive: | 9 min | 3.3 mi | |
| Drive: | 15 min | 3.6 mi |
| Airports | Distance | ||
|---|---|---|---|
| Airports | Distance | ||
|
Denver International
|
Drive: | 36 min | 24.7 mi |
Time and distance from Cortland Cap Hill.
| Shopping Centers | Distance | ||
|---|---|---|---|
| Shopping Centers | Distance | ||
| Walk: | 10 min | 0.6 mi | |
| Walk: | 12 min | 0.6 mi | |
| Drive: | 3 min | 1.1 mi |
| Parks and Recreation | Distance | ||
|---|---|---|---|
| Parks and Recreation | Distance | ||
|
History Colorado Center
|
Walk: | 5 min | 0.3 mi |
|
Civic Center Park
|
Drive: | 3 min | 1.2 mi |
|
Lower Downtown Historic District (LoDo)
|
Drive: | 5 min | 1.7 mi |
|
Denver Botanic Gardens at York St.
|
Drive: | 6 min | 2.1 mi |
|
Centennial Gardens
|
Drive: | 6 min | 2.3 mi |
| Hospitals | Distance | ||
|---|---|---|---|
| Hospitals | Distance | ||
| Walk: | 17 min | 0.9 mi | |
| Drive: | 3 min | 1.3 mi | |
| Drive: | 4 min | 1.6 mi |
| Military Bases | Distance | ||
|---|---|---|---|
| Military Bases | Distance | ||
| Drive: | 48 min | 17.2 mi | |
| Drive: | 80 min | 63.9 mi | |
| Drive: | 89 min | 73.5 mi |
Property Ratings at Cortland Cap Hill
This is the first time I've rented an apartment by myself and the experience has been wonderful. The staff is accessible and always friendly as well as helpful. The amenities are are fabulous, the community events are creative and fun. I have a fabulous view of the gold dome Capitol building as well as a short commute to work. Very happy living at Cortland CapHill
The leasing office is amazing and the communication is top notch. Including the amenities this apartment complex is very valuable.
I use to love living here. It was comparable in price for other building and the location is great. Now it has gone down hill. I feel the community staff does not care about the residents. There are other class a building less expensive closer to the city or with newer amenities. The priority is community it’s capital.
Really great place to live, staff is amazing and the operation itself is professional. Would highly recommend!
Courtland Cap Hill is more than an apartment building, it’s a community. I have formed many relationships with the staff and other tenants. Beautiful view of the mountains and a heated outdoor pool and hot tub make every season relaxing. I’ve also made so many new doggy friends and the building offers great amenities like the DIY puppy spa.
Cap Hill has been a great experience. The staff are super friendly and always good about communicating with you, especially in a friendly manner. The community is well taken care of and you can't complain about a good heated rooftop pool and hot tub! Monthly themed events for the community to take part in. Very happy with the experience.
Cortland Capitol Hill is truly the flyest spot to live. 10/10
Property Manager at Cortland Cap Hill, Responded To This Review
Thank you for sharing your experience! We are always so happy to hear how much our residents are loving their home with us. The team and I take such pride in our beautiful community and enjoy keeping it in top shape for everyone to enjoy. If you ever need anything, please feel free to reach out as we're always here to help! -Your Cortland Cap Hill team
Cortland Cap Hill is the best building in Cap Hill. Love the amenities, the rent is below market, and the quality of the building is superb.
Property Manager at Cortland Cap Hill, Responded To This Review
Thanks for your review! We are so glad you are happy with your home choice as we strive to make life here as enjoyable as possible. Please stop in the leasing office next time you are free. -Your Cortland Cap Hill team
High rise living that feels like a home. Friendly, kind, and authentic staff.
Property Manager at Cortland Cap Hill, Responded To This Review
Thank you so much for your review; we appreciate the kudos! If you ever need anything, always know, we are here for you and all our residents. Cheers! -Your Cortland Cap Hill team
My wife and I love everything about Cap Hill. It’s a classy place, well kept, wonderful staff, and great amenities—especially the year round heated pool.
Property Manager at Cortland Cap Hill, Responded To This Review
Thank you for your review and we are so happy to hear you are happy with your new home! If you need anything, please remember to let us know as we're here to help! -Your Cortland Cap Hill team
Please feel free to use any thing I have already written and: Cortland Cap Hill has exceeded our expectations on every level. We absolutely love living here. It’s quiet, elegant, the views are spectacular and the management team is stellar.
Property Manager at Cortland Cap Hill, Responded To This Review
Thank you so much for your review and sharing your experience! We are thrilled that you are happy with your new home choice as we really do strive to make the experience the best it can be for all our residents at the community. Please stop by the leasing office next time you are free and say \"hi\"! -Your Cortland Cap Hill team
Abysmal experience with leasing office. I'm so bummed about this experience, and consequently, this review. I spent a while narrowing down places to navigate in moving to in Denver, with Cortland Cap Hill finding its way to my top couple choices. I was VERY excited at the thought, and with moving to a new location sight unseen, very stressed within the process. My scheduled tour started 15 minutes late. I had zero communication at the time of the tour. I received an email from the agent 5 minutes past the time (luckily I checked my email) asking "are you still available for the virtual tour." (uh, yea?) I responded 3 minutes later, then was sent a zoom link (with 0 context) 7 minutes later. *I chose FaceTime and provided my # as mode of tour. Riley was in the unit already, and provided me a whopping 5 minutes of total virtual tour. I was asked if there were any other questions, and that "I will send the quote over." A tour of the amenities, was not offered. A tour of the property, was not offered. Not a single mention of anything outside of the Grant floorpan was offered. It was incredibly bizarre. I was speechless, and dumfounded when I was told I'd be sent the quote by Riley, delivered in total deadpan. Stepping back, I realize, I was also asked not one single question about myself, my desired options, floorpans, size, amenities, or even timeline of move. This was the absolute WORST experience I can name. The idea of moving sight unseen to a new location is stressful as it is, there was ZERO compassion, thought, or guidance here. I've had bathroom attendants make me feel more welcome than Cortland Capitol Hill did in this moment. Perhaps it's an off day (week?), or perhaps, these 5 star reviews are paid actors. If this is the experience when TRYING to move somewhere, I can only imagine the lack of professionalism and hospitality shown once you've actually signed a leasing contract. The kicker, they never emailed me the quote. I'd laugh, if it wasn't so sad. I reached out the day of via email asking for a manager on duty to reach out so I could provide feedback. (No response.) Followed up with a voicemail the day after, (no response.) I was shocked when I saw that Riley, who gave me the "tour," was an assistant manger. With that, I can only assume that the lack of professionalism starts from the top. Potential leaser beware, this place lacks couth.
Property Manager at Cortland Cap Hill, Responded To This Review
Hello, I regret to hear that you were disappointed in your virtual tour experience. We do our best to offer friendly service on each tour and truly get to know our future residents so we can provide them with the best options for their specific situation, so this is far from the experience which we would want you to have. We will take this feedback constructively and work with the team to ensure that we are giving consistent excellent service. If you would like to discuss this experience further, please feel free to reach out to us at caphill@cortland.com. -Richard S., Community Manager
The best place to live in Denver, due to service team (Roy and Shawn), they make every work order a priority and make sure to complete the task with such a welcoming environment, that it makes it feel like your neighbor came by to help. Moving in the leasing team (Riley and Richard) have been welcoming and great, and make sure to set up amazing community events to make sure the place feels like home. I can't imagine my time in Denver without the Cap Hill team and this wonderful apt.
Property Manager at Cortland Cap Hill, Responded To This Review
Thank you for your sharing your experience and your kind words! Our team strives to provide a community that you can be proud to call home and are happy to hear that we have succeeded in doing just that! We're always here for you if you need anything at all. -Your Cortland Cap Hill team
I recently toured the property as my girlfriend and I are moving to Denver in a couple months. The entire staff were so welcoming. I loved the vibe of the building and how it felt like home when we walked in. We felt so taken care and that were no stupid questions. Richard and his team really made sure we understood everything through the entire process. We can't wait to come back to Denver! If everyone is as warm and friendly, moving here will definitely be the right decision.
Property Manager at Cortland Cap Hill, Responded To This Review
Thank you so much for your review. We truly enjoy making sure everyone feels at home! If you need any further information regarding the area, community, or any specific apartment home, please let us know as we're happy to help. Please travel safe and we hope to welcome you home soon! -The team at Cortland Cap Hill
Great place to live! Haven’t had a complain in the 3 months I’ve lived here.
Property Manager at Cortland Cap Hill, Responded To This Review
Hi there, Thank you so much for taking a moment to share your feedback with us! We truly appreciate you letting us know your thoughts on your experience in our community, and hope you will always feel welcome to get in touch with us if you ever need anything at all. - The team at Cortland Cap Hill
This place has a great sense of community. Everyone is really nice and friendly. I moved in two months ago and already made some friends in the building. There is NO dog park or dog run, or grass surrounding the building (only rose bushes). They're the only community that I toured where I was able to get in direct contact with the leasing agents (phone/text) and they are extremely kind and helpful. This is located in a great, walkable area. They have a year-round pool and hot tub, 24/7 gym, and one of my favorites FREE COFFEE!!
Property Manager at Cortland Cap Hill, Responded To This Review
Hello, Thank you for taking the time to share your experience with us, we appreciate the recognition! We are happy to hear that you enjoy the amenities and coffee! We are always happy to see our residents stop by for a warm drink! We hope to add a dog park in the future and appreciate your input. If you need anything don't hesitate to let our team know! - The team at Cortland Cap Hill
I am very happy living here. The management team is professional and courteous. I strongly recommend others to live in this building.
Property Manager at Cortland Cap Hill, Responded To This Review
Hi there, thank you so much for taking a moment to share your feedback with us! We truly appreciate you letting us know your thoughts on your experience at our community, and hope you will always feel welcome to get in touch with us if you ever need anything at all. - Your team at Cortland Cap Hill
I love living at Cortland Cap Hill! The rooftop pool & lounge are so awesome with even better views! The amenities in general are such a game changer- complimentary lattes every morning, clean space to wash the puppy, safe parking garage, and a convenient work space! The staff go out of their way to make sure the residents are happy & always greet me by name!
Property Manager at Cortland Cap Hill, Responded To This Review
Hi, Thank you so much for taking a moment to share your feedback with us! We truly appreciate you letting us know your thoughts on your experience at our community, and hope you will always feel welcome to get in touch with us if you ever need anything at all. - Your team at Cortland Cap Hill
I moved south to Denver from Windsor and Cortland Cap Hill was such a warm welcome. I felt extremely safe with the access control entrance/fobs for all doors in building, and the amenities were a huge plus! The staff is so kind and always greeted me by name when we caught each other in the beautiful lobby!
Property Manager at Cortland Cap Hill, Responded To This Review
Hi, Thank you so much for taking a moment to share your feedback with us! We truly appreciate you letting us know your thoughts on your experience at our community, and hope you will always feel welcome to get in touch with us if you ever need anything at all. - Your team at Cortland Cap Hill
Having lived at Cortland Cap Hill for almost a year, I can say emphatically and honestly what a pleasure it is to live here. Everyone from our neighbors, front desk staff, and service team are very nice and accommodating. Things are fixed in a timely manner and if there ever was a complaint in your mind, it almost always gets addressed before you get the chance to say anything — they’re that on top of it. I would also say that communication from management has been clear, open, and transparent, which is rare to come by as a renter, at least in my experience. I would also say that if you’re in any way involved in the arts sector, you’ll love the property. I don’t know who they consulted for their art collection but it’s fantastic. I’ve had colleagues visit who compared the artwork here to the ones they care for professionally. So they’re not just fantastic but also in great condition. Needless to say, my partner and I are very happy to be part of the Cortland community. It’s easily the nicest (in every sense of the word) places we’ve ever lived.
Property Manager at Cortland Cap Hill, Responded To This Review
Hi there, We're thrilled to hear that you have had such a wonderful experience living at Cortland Cap Hill! We strive to provide all of our residents and guests with a welcoming and friendly community, so we're happy to hear that we have done just that. Please let us know if you ever need anything at all. - Your team at Cortland Cap Hill
This place is amazing. Richard makes it feel like home very nice class a building and of course, the hot tub is my favorite part. You meet and chat with so many cool people over a snow and soak.
Property Manager at Cortland Cap Hill, Responded To This Review
Hello, Thank you so much for your feedback! We greatly appreciate you letting us know how we're doing. If you ever need anything, just let us know as we're here to help! - Your team at Cortland Cap Hill
Cortland Cap Hill is by far my favorite apartment building I've ever lived in. The amenities are great and very well kept, the building is well built and designed, and the location is stellar. The building and garage feel secure and cared for. It is clear that the company and team take pride in their community and care about their residents.
Property Manager at Cortland Cap Hill, Responded To This Review
Thank you for the great review; we are very glad you are satisfied with your choice of our beautiful community. If you ever need anything, please don't hesitate to contact our office as we are happy to help! -Your Cortland Cap Hill Team
If you're looking for a turn-key living situation with direct access to Downtown Denver, updated features and accommodations, and the easiest/safest parking you'll find in all of Denver: look no further than Cortland Cap Hill. The staff is incredibly gracious, attentive, and accommodating. The living spaces themselves are awesome, with a bunch of great views across the Denver and Front Range area.
Property Manager at Cortland Cap Hill, Responded To This Review
Thank you so much for your review and for the kudos! Our team really does enjoy seeing our residents happy and hearing how satisfied they are living with us here at Cortland Cap Hill. We are so glad you found a home in your apartment community and please remember to stop by the Leasing Office.
We enjoy Cortland Cap Hill! The location, the views, the pool, game room, fireplaces and grills are all great. But the staff is what makes this place the best!
Property Manager at Cortland Cap Hill, Responded To This Review
Hello, Thank you for your review! We are always so happy when our residents and guests let us know they are enjoying their time in the community. I will share these kudos with our team as well. - Your Team at Cortland Cap Hill
Do to work, my wife and I move city to city and exercise alot of properties along the way. This property and staff By far exceeded my expectations, when it comes to friendliness and quality of living. You won't regret choosing Cortland Cap Hill as I home.
I love it here. It need a few tweaks but it’s nothing short of great.
Property Manager at Cortland Cap Hill, Responded To This Review
Hello there, we appreciate you taking the time to leave us this feedback. We are always looking for areas of improvement and strive for excellence. Please do not ever hesitate to reach out to us if you need assistance. -Richard Savino Community Manager Cortland Cap Hill
Everyone has been super friendly and helpful! Very responsive and has helped with requests.
I love living here, it's luxury in downtown so that's amazing. i feel safe and the staff is awesome. It's got its little ticks but what place doesn't. They try really hard to make living here amazing andni appreciate that.
The Cortland cap hill team is truly top tier, you guys are the best!
We love Cortland! From the staff to the maintenance, everyone is so friendly, responsive, and understanding. Cortland has felt like home since we moved to Denver and we couldnt be happier.
Cortland is home. I moved to Denver in January, and while I've been slow to accept Colorado as my new place of residence, Cortland has always felt like home. Aly, Robert, Richard, Shawn, Roy, and Nathan are all amazing. They know my name, they say hi to me, they respond quickly to emails. What sets the Cortland team apart from the rest is that they are never complacent. I've lived in apartments where the front desk and maintenance crews will wait for something to go wrong before put in effort to their jobs. The Cortland team works with a growth mindset--they proactively seek opportunities to make the building a better, brighter place. Would 10/10 recommend.
Cortland Cap Hill is the perfect place to live if you like being within walking distance to downtown, cherry creek trail, and all of the Cap hill restaurants. There are amazing views of the city and the mountains depending on which way you are facing and the amenities are top notch and taken very good care of.
When it come to the staff and property this is the best you could get. The office really make you feel at home and brings the community together like a family.
This is the apartment of my dreams. The staff if genuinely pleasant and the residents are also friendly without being intrusive. Can't beat the views!
Great place to live, unfortunately there are A LOT of inconsiderate people living in this building.
Cortland epitomized customer service at the highest level. Luxury living and a community that is consistently improving upon its already elaborate amenities. Peace of mind.
This is the best place Ive ever lived. Everyone her work here is awesome and I feel like Im on permanent vacation. Everyone who lives here is friendly and I could not ask for a better living environment.
Great top level views, excellent lounge/pool area and overall super clean. Amazing location
Very comfortable living in a convenient urban environment. Love my view!
I moved here 6 months ago and have enjoyed living here for the most part so far. Unfortunately the property manager recently switched and my experience here has turned from pleasant to miserable. It's so noisy here. You won't live or sleep comfortably here if you have loud neighbors or unless you live on the top floor. Management is unwilling to help. Mill Creek suggested I move apartments instead of having an in-person conversation with troublesome neighbors. There are so many easy ways to fix noise (be more respectful, carpets, etc) yet the manager at Modera refuses to help facilitate a solution.
Property Manager at Cortland Cap Hill, Responded To This Review
We appreciate you taking the time to provide your feedback. Here at Modera Cap Hill, we strive to provide an excellent level of service and living experience. Your noise concern has been handled diligently by the onsite team including spending time with you and your neighbor to go over the options that best suit everyone's needs. If those options haven't satisfied, we would like the opportunity to speak with you to continue working towards a solution. Should you wish to discuss your experience further, we encourage you to reach out to us at 720.600.0027, and we will set up a time that works best for you. Best, Samantha R., Community Manager.
I feel very fortunate to have a home as nice as Modera Cap Hill! Great people working, amazing amenities, overall top notch experience
Property Manager at Cortland Cap Hill, Responded To This Review
Hello Resident! Thank you for taking the time to share your positive experience at Modera Cap Hill. We are so happy you chose to call our community home and we look forward to your continued residency for many years to come. If you ever need anything, please do not hesitate to reach out to us at 720.600.0027 or stop by the office. Thank you again! -Maygan Carter, Assistant Community Manager
Modern Cap Hill is a great community! All the residents and staff are very friendly and the community is well maintained. We looked at a lot of apartments and felt the Modera had the best finishes and value.
Property Manager at Cortland Cap Hill, Responded To This Review
Thank you for taking the time to share your positive experience at Modera Cap Hill. We are so happy that you chose to call our community home and we look forward to your continued residency for many years to come. If you ever need anything, please do not hesitate to reach out to us at 720.600.0027 or stop by the office. Thank you again! -Maygan Carter, Assistant Community Manager
Property Manager at Cortland Cap Hill, Responded To This Review
Thank you for taking the time to share your positive experience at Modera Cap Hill. We are so happy that you chose to call our community home and we look forward to your continued residency for many years to come. If you ever need anything, please do not hesitate to reach out to us at 720.600.0027 or stop by the office. Thank you again! -Maygan Carter, Assistant Community Manager
Management overall are kind and responsive. The apartment layout and appliances are very nice. I am not often bothered by noise from neighbors. Perfect layout and space for 1 bedroom person who is single.
Property Manager at Cortland Cap Hill, Responded To This Review
Hello Resident! Thank you for taking the time to leave us such a wonderful review. Here at Modera Cap Hill, we strive to provide exceptional service to our residents and we are so happy to hear that we delivered on this. I will be sure to share your comments with our team. If you ever need anything, please do not hesitate to reach out to us or stop by the office. Thank you again! -Maygan Carter, Assistant Community Manager
Beautiful building in a convenient Cap Hill location, love the view!
Property Manager at Cortland Cap Hill, Responded To This Review
Hello Resident! Thank you for taking the time to share your positive experience at Modera Cap Hill. We are so happy that you chose to call our community home and we look forward to your continued residency for many years to come. If you ever need anything, please do not hesitate to reach out to us at 720.600.0027 or stop by the office. Thank you again! -Maygan Carter, Assistant Community Manager
Best place to live! Everyone is so friendly and the amenities are amazing!
Property Manager at Cortland Cap Hill, Responded To This Review
Hello Resident! Thank you for taking the time to share your positive experience at Modera Cap Hill. We are so happy that you chose to call our community home and we look forward to your continued residency for many years to come. If you ever need anything, please do not hesitate to reach out to us at 720.600.0027 or stop by the office. Thank you again! -Maygan Carter, Assistant Community Manager
Its expensive with a slightly cheap build quality. But its a fresh new complex in a great location with really nice amenities. Its a pretty cool place to live while I try to save up enough money to purchase a house.
Property Manager at Cortland Cap Hill, Responded To This Review
Thank you for taking the time to share your experience at Modera Cap Hill. We are so happy that you chose to call our community home and we look forward to your continued residency for many years to come. If you ever need anything, please do not hesitate to reach out to us at 720.600.0027 or stop by the office. Thank you again! -Shannon, Community Manager
Modera Cap Hill has exceeded all of our expectations! The entire staff at Modera has been incredible and have made us feel extremely welcome. Bailey and Michael in the front office are some of the nicest and most helpful people you could ever hope to meet. Coming from the suburbs of Cincinnati to Downtown Denver we searched all over the city to find the perfect apartment in a fun and energetic neighborhood. After living here for six months we absolutely made the correct choice moving to Modera Cap Hill.
Property Manager at Cortland Cap Hill, Responded To This Review
Thank you for taking the time to share your positive experience at Modera Cap Hill. We are so happy that you chose to call our community home and we look forward to your continued residency for many years to come. If you ever need anything, please do not hesitate to reach out to us at 720.600.0027 or stop by the office. Thank you again! -Maygan Carter, Assistant Community Manager
Living at Modera Cap Hill is a pleasure. Great building, amenities and responsive, friendly management.
Property Manager at Cortland Cap Hill, Responded To This Review
Thank you for taking the time to share your positive experience at Modera Cap Hill. We are so happy that you chose to call our community home and we look forward to your continued residency for many years to come. If you ever need anything, please do not hesitate to reach out to us at 720.600.0027 or stop by the office. Thank you again! -Maygan Carter, Assistant Community Manager
Modera Cap Hill is a beautiful high end building right in the heart of Denver. Great location with a fantastic walking score to almost anything you need. Minutes from downtown Denver and all the other amazing things this city has to offer. The building has great top of the line amenities and a beautiful view. The staff is super friendly and do a great job taking care of their tenants. If you are a person with alot of belongings this may be a tight fit. Not a ton of storage in the units. But what it lacks in storage space it makes up for in finishes, layout and appliances, I would definitely recommend living here if you want to be in the heart of it all.
Modern apartments in a convenient yet quiet neighborhood. Excellent staff who do their best to make the living experience comfortable and hassle-free.
You May Also Like
Cortland Cap Hill has studios to two bedrooms with rent ranges from $1,580/mo. to $6,889/mo.
Yes, to view the floor plan in person, please schedule a personal tour.
Cortland Cap Hill is in Capitol Hill in the city of Denver. Here you’ll find three shopping centers within 1.1 miles of the property. Five parks are within 2.3 miles, including History Colorado Center, Civic Center Park, and Lower Downtown Historic District (LoDo).
Applicant has the right to provide the property manager or owner with a Portable Tenant Screening Report (PTSR) that is not more than 30 days old, as defined in § 38-12-902(2.5), Colorado Revised Statutes; and 2) if Applicant provides the property manager or owner with a PTSR, the property manager or owner is prohibited from: a) charging Applicant a rental application fee; or b) charging Applicant a fee for the property manager or owner to access or use the PTSR.
Similar Rentals Nearby
-
-
-
-
-
-
-
-
-
-
1 / 13
What Are Walk Score®, Transit Score®, and Bike Score® Ratings?
Walk Score® measures the walkability of any address. Transit Score® measures access to public transit. Bike Score® measures the bikeability of any address.
What is a Sound Score Rating?
A Sound Score Rating aggregates noise caused by vehicle traffic, airplane traffic and local sources
