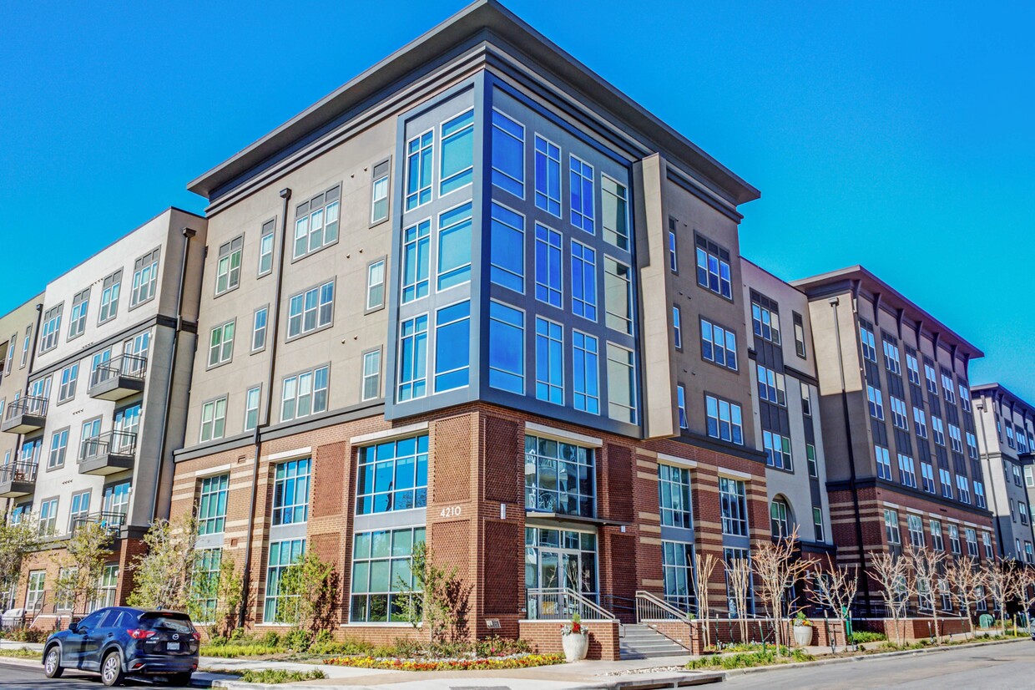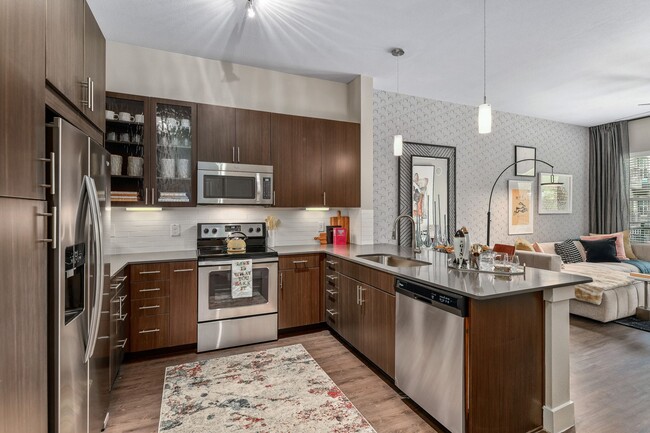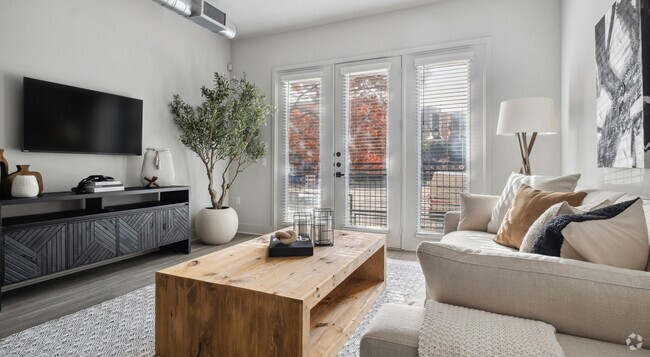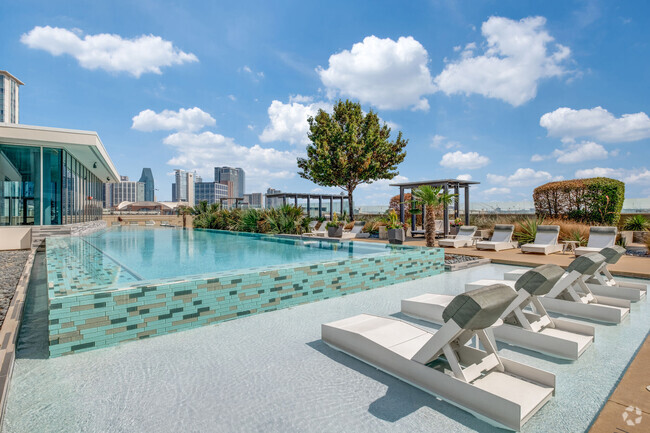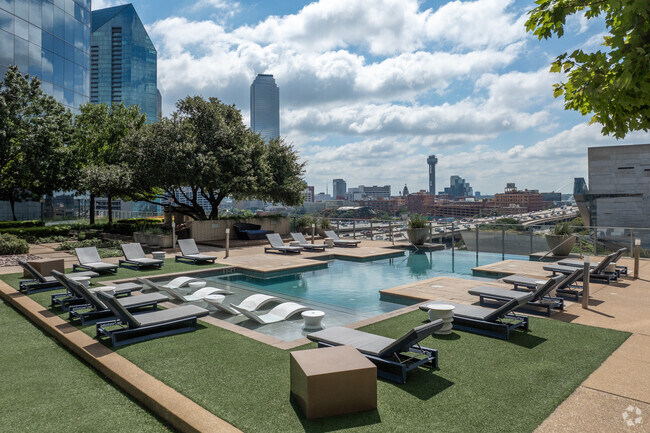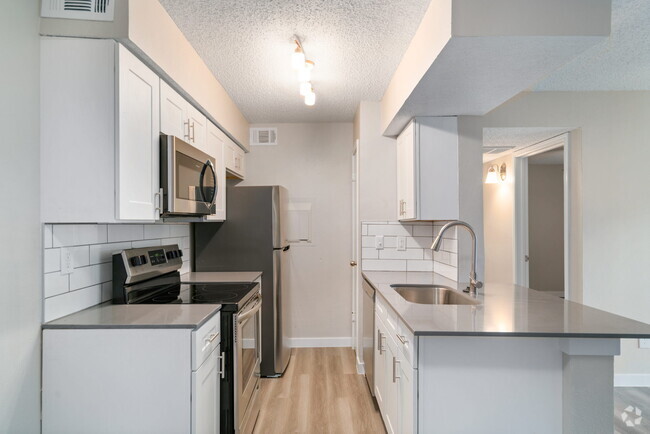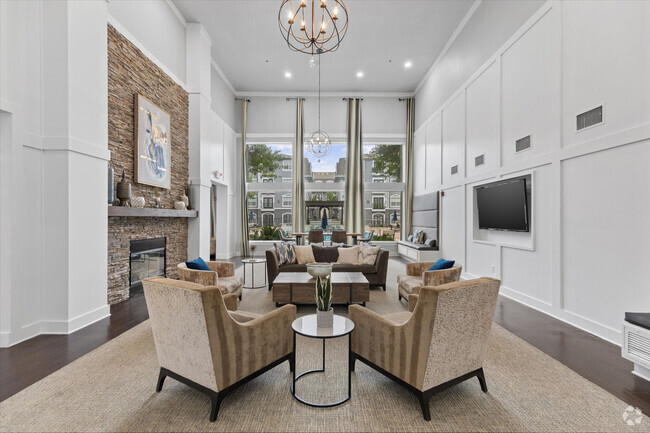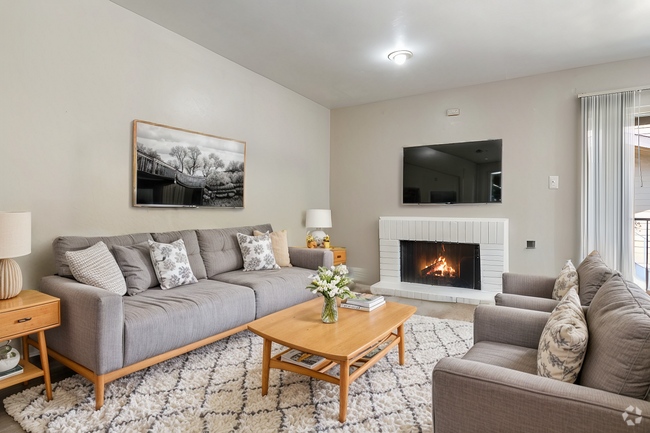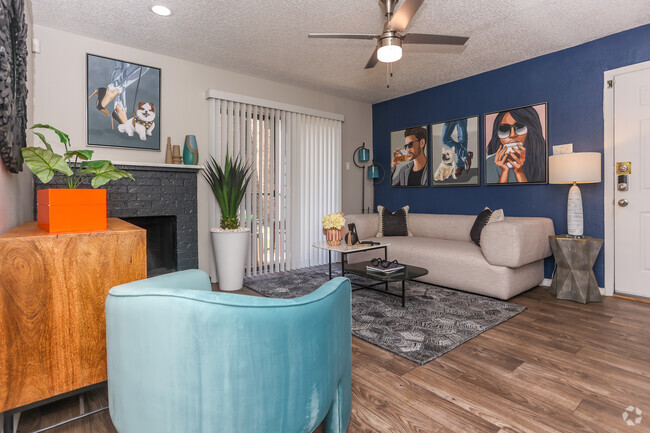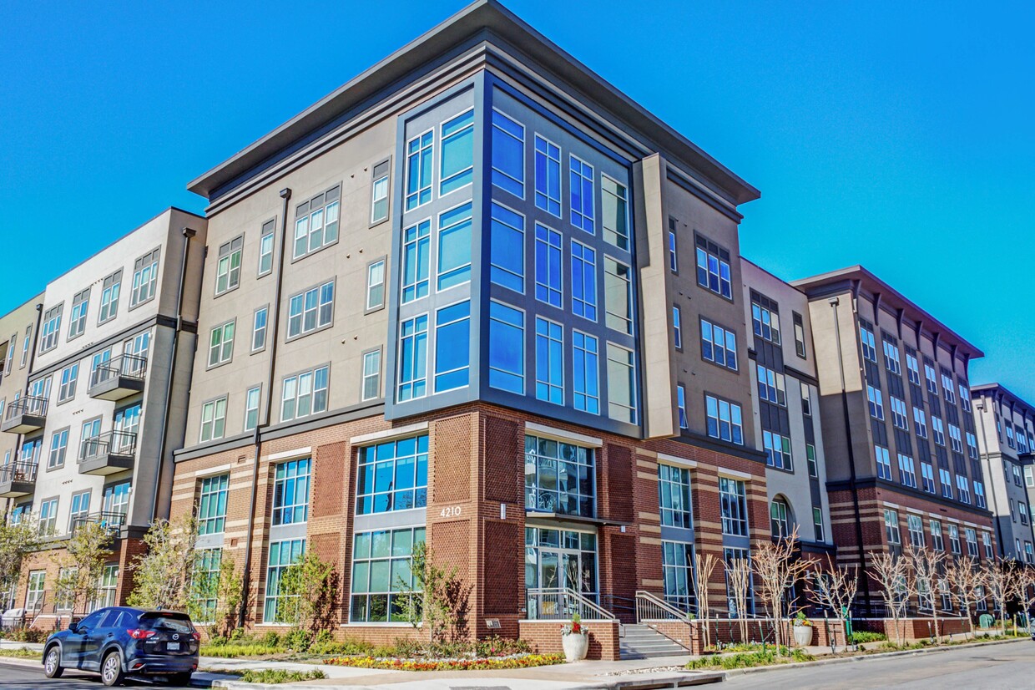-
Monthly Rent
$1,299 - $5,474
-
Bedrooms
Studio - 2 bd
-
Bathrooms
1 - 2 ba
-
Square Feet
515 - 1,170 sq ft
Pricing & Floor Plans
-
Unit 1012price $1,424square feet 516availibility Now
-
Unit 4092price $1,299square feet 516availibility Apr 4
-
Unit 5007price $1,434square feet 515availibility Mar 8
-
Unit 1063price $1,700square feet 646availibility Now
-
Unit 5085price $1,750square feet 646availibility Feb 22
-
Unit 4079price $1,555square feet 646availibility Mar 8
-
Unit 5057price $1,580square feet 613availibility Now
-
Unit 5067price $1,580square feet 613availibility Now
-
Unit 1064price $1,590square feet 613availibility Now
-
Unit 1034price $1,720square feet 752availibility Now
-
Unit 1018price $1,720square feet 752availibility Now
-
Unit 1015price $1,750square feet 752availibility Now
-
Unit 5059price $1,920square feet 934availibility Now
-
Unit 3011price $1,775square feet 934availibility Mar 15
-
Unit 1072price $1,965square feet 951availibility Now
-
Unit 1056price $1,895square feet 951availibility Mar 16
-
Unit 2005price $1,580square feet 750availibility Feb 15
-
Unit 4001price $2,022square feet 1,028availibility Now
-
Unit 4003price $2,022square feet 1,028availibility Now
-
Unit 5089price $2,072square feet 1,028availibility Now
-
Unit 1033price $2,287square feet 1,170availibility Mar 29
-
Unit 1012price $1,424square feet 516availibility Now
-
Unit 4092price $1,299square feet 516availibility Apr 4
-
Unit 5007price $1,434square feet 515availibility Mar 8
-
Unit 1063price $1,700square feet 646availibility Now
-
Unit 5085price $1,750square feet 646availibility Feb 22
-
Unit 4079price $1,555square feet 646availibility Mar 8
-
Unit 5057price $1,580square feet 613availibility Now
-
Unit 5067price $1,580square feet 613availibility Now
-
Unit 1064price $1,590square feet 613availibility Now
-
Unit 1034price $1,720square feet 752availibility Now
-
Unit 1018price $1,720square feet 752availibility Now
-
Unit 1015price $1,750square feet 752availibility Now
-
Unit 5059price $1,920square feet 934availibility Now
-
Unit 3011price $1,775square feet 934availibility Mar 15
-
Unit 1072price $1,965square feet 951availibility Now
-
Unit 1056price $1,895square feet 951availibility Mar 16
-
Unit 2005price $1,580square feet 750availibility Feb 15
-
Unit 4001price $2,022square feet 1,028availibility Now
-
Unit 4003price $2,022square feet 1,028availibility Now
-
Unit 5089price $2,072square feet 1,028availibility Now
-
Unit 1033price $2,287square feet 1,170availibility Mar 29
About Cortland Oak Lawn
Located minutes away from city skyline views and local boutiques, restaurants, and popular nightlife spots, our Oak Lawn, Dallas apartment community offers a world of opportunity just outside the heart of Uptown and Downtown Dallas. Upscale features like granite or quartz countertops, stainless steel appliances, and modern lighting will make you proud to call any of our spacious studio, one, and two-bedroom homes. Convenience to the Medical District makes your everyday commute a breeze. And when the weekend arrives, you can splurge a little at NorthPark Center shopping mall, grab a drink and go dancing at one of Oak Lawn's many nightlife spots, or explore all of Downtown Dallas' shopping, dining, and entertainment options.
Cortland Oak Lawn is an apartment community located in Dallas County and the 75219 ZIP Code. This area is served by the Dallas Independent attendance zone.
Unique Features
- 24/7 Service Hotline
- Additional Storage
- City Skyline Views Of Downtown Dallas
- Hardwood Foors
- Pet Park
- Resort-Style Pool And Sun Deck
- Gated, Limited-Access Community
- Handicap Accessible
- Business Center With Wifi
- Community Wifi
- Electric Vehicle Charging Stations
- Fitness Center With Yoga/spin Studio
- Planned Resident Social Events
- Resident Lounge With Wifi, Hdtvs, A Full Kitchen,
- Bike Storage
- Picnic/bbq Area
- Bike Storage And Repair Station
- Dog Grooming Station
- Leash-Free Bark Park
- Limited-Access Parking Garage
- On-Site Management
- Outdoor Kitchen With Gas Grills
- Additional Outdoor Storage Available
- Dry Cleaning
- Elevate Fitness Experience And Free Group Classes
- Elevators
- Outdoor Fire Pits
- Package Acceptance
- Smoke-Free Cortland Community
Community Amenities
Pool
Fitness Center
Laundry Facilities
Elevator
Clubhouse
Controlled Access
Recycling
Business Center
Property Services
- Package Service
- Community-Wide WiFi
- Wi-Fi
- Laundry Facilities
- Controlled Access
- Maintenance on site
- Property Manager on Site
- Video Patrol
- 24 Hour Access
- Trash Pickup - Door to Door
- Recycling
- Renters Insurance Program
- Dry Cleaning Service
- Online Services
- Planned Social Activities
- Pet Play Area
- Pet Washing Station
- EV Charging
Shared Community
- Elevator
- Business Center
- Clubhouse
- Lounge
- Disposal Chutes
- Conference Rooms
- Tanning Salon
Fitness & Recreation
- Fitness Center
- Spa
- Pool
- Bicycle Storage
- Gameroom
Outdoor Features
- Gated
- Fenced Lot
- Cabana
- Courtyard
- Grill
- Zen Garden
- Dog Park
Apartment Features
Washer/Dryer
Air Conditioning
Dishwasher
Washer/Dryer Hookup
High Speed Internet Access
Hardwood Floors
Walk-In Closets
Island Kitchen
Highlights
- High Speed Internet Access
- Wi-Fi
- Washer/Dryer
- Washer/Dryer Hookup
- Air Conditioning
- Heating
- Ceiling Fans
- Smoke Free
- Cable Ready
- Security System
- Trash Compactor
- Storage Space
- Double Vanities
- Tub/Shower
- Sprinkler System
- Framed Mirrors
- Wheelchair Accessible (Rooms)
Kitchen Features & Appliances
- Dishwasher
- Disposal
- Ice Maker
- Granite Countertops
- Stainless Steel Appliances
- Pantry
- Island Kitchen
- Kitchen
- Microwave
- Oven
- Range
- Refrigerator
- Freezer
Model Details
- Hardwood Floors
- Carpet
- Dining Room
- Mud Room
- Built-In Bookshelves
- Views
- Walk-In Closets
- Linen Closet
- Window Coverings
- Balcony
- Patio
- Porch
- Yard
- Lawn
- Garden
Fees and Policies
The fees below are based on community-supplied data and may exclude additional fees and utilities.
- One-Time Move-In Fees
-
Administrative Fee$150
-
Application Fee$75
- Dogs Allowed
-
Monthly pet rent$25
-
One time Fee$25
-
Weight limit100 lb
-
Pet Limit3
-
Restrictions:Certain aggressive breeds, including mixed breeds, are restricted at all Cortland communities. We do not allow the following aggressive breeds/mixes at our communities, including, but not limited to: Rottweiler, Chow, Presa Canario, Doberman, Akita, Pit Bulls (Also known as American Staffordshire Terrier, Staffordshire Bull Terrier, or Bull Terrier).
-
Comments:Pets Allowed
- Cats Allowed
-
Monthly pet rent$25
-
One time Fee$25
-
Weight limit100 lb
-
Pet Limit3
-
Comments:Pets Allowed
- Parking
-
Surface Lot--
-
Garage$50/mo
Details
Lease Options
-
Available months 3,4,5,6,7,8,9,10,11,12,13,14,15
-
Short term lease
Property Information
-
Built in 2015
-
368 units/5 stories
 This Property
This Property
 Available Property
Available Property
- Package Service
- Community-Wide WiFi
- Wi-Fi
- Laundry Facilities
- Controlled Access
- Maintenance on site
- Property Manager on Site
- Video Patrol
- 24 Hour Access
- Trash Pickup - Door to Door
- Recycling
- Renters Insurance Program
- Dry Cleaning Service
- Online Services
- Planned Social Activities
- Pet Play Area
- Pet Washing Station
- EV Charging
- Elevator
- Business Center
- Clubhouse
- Lounge
- Disposal Chutes
- Conference Rooms
- Tanning Salon
- Gated
- Fenced Lot
- Cabana
- Courtyard
- Grill
- Zen Garden
- Dog Park
- Fitness Center
- Spa
- Pool
- Bicycle Storage
- Gameroom
- 24/7 Service Hotline
- Additional Storage
- City Skyline Views Of Downtown Dallas
- Hardwood Foors
- Pet Park
- Resort-Style Pool And Sun Deck
- Gated, Limited-Access Community
- Handicap Accessible
- Business Center With Wifi
- Community Wifi
- Electric Vehicle Charging Stations
- Fitness Center With Yoga/spin Studio
- Planned Resident Social Events
- Resident Lounge With Wifi, Hdtvs, A Full Kitchen,
- Bike Storage
- Picnic/bbq Area
- Bike Storage And Repair Station
- Dog Grooming Station
- Leash-Free Bark Park
- Limited-Access Parking Garage
- On-Site Management
- Outdoor Kitchen With Gas Grills
- Additional Outdoor Storage Available
- Dry Cleaning
- Elevate Fitness Experience And Free Group Classes
- Elevators
- Outdoor Fire Pits
- Package Acceptance
- Smoke-Free Cortland Community
- High Speed Internet Access
- Wi-Fi
- Washer/Dryer
- Washer/Dryer Hookup
- Air Conditioning
- Heating
- Ceiling Fans
- Smoke Free
- Cable Ready
- Security System
- Trash Compactor
- Storage Space
- Double Vanities
- Tub/Shower
- Sprinkler System
- Framed Mirrors
- Wheelchair Accessible (Rooms)
- Dishwasher
- Disposal
- Ice Maker
- Granite Countertops
- Stainless Steel Appliances
- Pantry
- Island Kitchen
- Kitchen
- Microwave
- Oven
- Range
- Refrigerator
- Freezer
- Hardwood Floors
- Carpet
- Dining Room
- Mud Room
- Built-In Bookshelves
- Views
- Walk-In Closets
- Linen Closet
- Window Coverings
- Balcony
- Patio
- Porch
- Yard
- Lawn
- Garden
| Monday | Closed |
|---|---|
| Tuesday | 10am - 6pm |
| Wednesday | Closed |
| Thursday | 10am - 6pm |
| Friday | 10am - 6pm |
| Saturday | 10am - 5pm |
| Sunday | Closed |
Where Uptown makes a splash with its hip restaurants, cool hangouts, trendy boutiques, and walkability and Highland Park exudes wealth and quiet sophistication, there's a Dallas neighborhood that strikes the perfect balance between the two: Oak Lawn. This fun-loving neighborhood is best known for its events, in particular its annual Halloween party and its Pride Parade. Cedar Springs Road is lined with shops, restaurants, and nightclubs and the beautiful Turtle Creek provides a tree-filled path for walking and jogging.
You'll find a wide variety of housing in Oak Lawn, from high-rise apartments and condos to luxury townhomes and charming duplexes -- some in renovated historic mansions. And while Oak Lawn is separated from Uptown by Turtle Creek, many Oak Lawn residents still claim parts of Uptown as their own.
Learn more about living in Oak Lawn| Colleges & Universities | Distance | ||
|---|---|---|---|
| Colleges & Universities | Distance | ||
| Drive: | 4 min | 1.6 mi | |
| Drive: | 5 min | 2.6 mi | |
| Drive: | 7 min | 3.4 mi | |
| Drive: | 9 min | 4.5 mi |
Transportation options available in Dallas include Market Center, located 0.7 mile from Cortland Oak Lawn. Cortland Oak Lawn is near Dallas Love Field, located 3.7 miles or 8 minutes away, and Dallas-Fort Worth International, located 18.9 miles or 25 minutes away.
| Transit / Subway | Distance | ||
|---|---|---|---|
| Transit / Subway | Distance | ||
|
|
Walk: | 13 min | 0.7 mi |
|
|
Drive: | 3 min | 1.3 mi |
|
|
Drive: | 3 min | 1.4 mi |
|
|
Drive: | 3 min | 1.4 mi |
|
|
Drive: | 4 min | 1.7 mi |
| Commuter Rail | Distance | ||
|---|---|---|---|
| Commuter Rail | Distance | ||
|
|
Drive: | 4 min | 1.9 mi |
|
|
Drive: | 16 min | 8.5 mi |
|
|
Drive: | 20 min | 14.0 mi |
|
|
Drive: | 20 min | 14.3 mi |
|
|
Drive: | 24 min | 15.2 mi |
| Airports | Distance | ||
|---|---|---|---|
| Airports | Distance | ||
|
Dallas Love Field
|
Drive: | 8 min | 3.7 mi |
|
Dallas-Fort Worth International
|
Drive: | 25 min | 18.9 mi |
Time and distance from Cortland Oak Lawn.
| Shopping Centers | Distance | ||
|---|---|---|---|
| Shopping Centers | Distance | ||
| Walk: | 7 min | 0.4 mi | |
| Walk: | 9 min | 0.5 mi | |
| Walk: | 10 min | 0.5 mi |
| Parks and Recreation | Distance | ||
|---|---|---|---|
| Parks and Recreation | Distance | ||
|
Nasher Sculpture Center
|
Drive: | 4 min | 2.0 mi |
|
Klyde Warren Park
|
Drive: | 5 min | 2.4 mi |
|
Dallas World Aquarium
|
Drive: | 5 min | 2.4 mi |
|
Trinity Overlook Park
|
Drive: | 6 min | 3.2 mi |
|
Dallas Trekkers Walking Club
|
Drive: | 7 min | 3.6 mi |
| Hospitals | Distance | ||
|---|---|---|---|
| Hospitals | Distance | ||
| Walk: | 10 min | 0.6 mi | |
| Drive: | 3 min | 1.6 mi | |
| Drive: | 3 min | 1.6 mi |
| Military Bases | Distance | ||
|---|---|---|---|
| Military Bases | Distance | ||
| Drive: | 23 min | 13.9 mi | |
| Drive: | 54 min | 40.5 mi |
Property Ratings at Cortland Oak Lawn
We are given little notice of our key fobs needing to be updated and if you don't go by that date, you are locked out of your apartment. This time, the office is closed on the same day that the keys expire, so there is no one on site to help until tomorrow. Cortland is trying to cut costs by not having office staff here on random days like a Monday. There should be someone here every day at some point. I have also noticed something has been going missing from my apartment, which has added so much stress to living here and not feeling safe. In the past 3 years my storage unit has also been broken into at least twice. Also this week the building failed the state fire alarm inspection three times.
Property Manager at Cortland Oak Lawn, Responded To This Review
Hello, Thank you for sharing your concerns. We understand how frustrating this situation must be and appreciate the opportunity to address them. Regarding the key fob issue, we apologize for any inconvenience caused by the expiration. While the timing was outside our control, we arranged to have a team member on-site to assist residents with resetting their fobs, even on a day when the office was officially closed. We’ll continue to work on improving communication and minimizing disruptions for our residents in the future. We understand how stressful your concerns about missing items from your apartment must feel. While we cannot directly address personal incidents like this, we encourage you to reach out to local authorities if needed, and we remain available to discuss any security measures we can assist with. We also sincerely regret to hear about the storage unit break-ins. While we take proactive steps to maintain security, specific incidents are unfortunately beyond our control. Please know that we constantly work to create a safe and secure environment for all residents. Lastly, regarding the fire alarm inspection, it’s true that we did not pass initially. However, these tests are designed to identify and address issues before they become problematic. We acted immediately, without hesitation or concern for cost, to ensure all corrections were made and that we remained compliant with safety regulations. The safety and well-being of our residents is always our top priority. If you’d like to discuss your concerns further, please feel free to contact us directly at oaklawn@cortland.com. We are here to help and always strive to provide the best living experience possible. - The Cortland Oak Lawn team
My interactions with the front office and maintenance team has been nothing but phenomenal. Eager to assist, courteous and patient.
A safe community at walkable distance to Katy trail and the Cedar Springs strip, with excellent amenities (particularly the gym) and a great management team.
While it’s not always perfect, the management is very hands-on and always willing to listen to concerns and make improvements. I feel that it is the best complex in Oak Lawns. There’s actually only one complex I’ve seen just as responsive and caring of the residents but it’s downtown and they charge double or more what Cortland does and it’s not perfect either. Cortland continuous makes improvements and I see maintenance every single day keeping the community looking great and everything working.
A safe and friendly place to live. Great service and management team. Highly recommend!
Overall, it’s a nice place to live. Like anywhere there are things that could be improved upon, but I would recommend it to anyone looking for an apartment in the Oak Lawn area.
Cortland Oak Lawn is an excellent community with friendly office staff, responsive maintenance and great amenities. Very happy to have found this place after a very long exhaustive apartment search that went on for months. It took a while to find the right place but I finally did with Cortland.
Cortland Oaklawn has exceeded my expectations so far. Moving in was a seamless process and the staff were available to assist with any questions I had about the property (like where to have furniture delivered or where to park moving trucks) or area. Maintenance staff has also been really helpful and made moving in an even better experience, all of my service requests are completed quickly. Although I haven’t used the pool or common areas much, I’ve seen the custodial staff cleaning these areas regularly and keeping everything in order. Lastly, I love that the surrounding area is pretty walkable; there are grocery stores in walking distance, places to get good food and drinks, etc. Overall, really satisfied in my first few months of being at Cortland Oaklawn.
Property Manager at Cortland Oak Lawn, Responded To This Review
Hi, thank you for sharing your feedback with us! We know you have many choices in where to live and we are happy that you have chosen Cortland Oak Lawn as your home. Please let us know if there is anything else we can do for you; we are more than happy to help!
Amazing management team! Randy is nothing less than amazing! The management team always puts their residents first. I have been living here for the past 3 years and I have enjoyed every moment. Thanks, Cortland
Property Manager at Cortland Oak Lawn, Responded To This Review
Hello, we know you have many choices in where to live and we are happy that you have chosen Cortland Oak Lawn as your home. Please feel free to reach out to us at OakLawn@cortland.com if you ever need anything at all. - Your team at Cortland Oak Lawn
Great community! Friendly on-site management team also respond quickly.
Property Manager at Cortland Oak Lawn, Responded To This Review
Hello, we know you have many choices in where to live and we are happy that you have chosen Cortland Oak Lawn as your home. Please feel free to reach out to us at OakLawn@cortland.com if you ever need anything at all. - Your team at Cortland Oak Lawn
Thank you cortland Oaklawn staff for always taking care of what I need. Anytime I put in a request or ask a question they are always quick to respond. The team knows what the residents needs and is always kind and courteous.
Property Manager at Cortland Oak Lawn, Responded To This Review
Hello, we know you have many choices in where to live and we are happy that you have chosen Cortland Oak Lawn as your home. Please feel free to reach out to us at OakLawn@cortland.com if you ever need anything at all. - Your team at Cortland Oak Lawn
I have honestly made comparisons with the apartments around and Cortland is the best option by far. happy to live here!
Property Manager at Cortland Oak Lawn, Responded To This Review
Hello, we know you have many choices in where to live and we are happy that you have chosen Cortland Oak Lawn as your home. Please feel free to reach out to us at OakLawn@cortland.com if you ever need anything at all. - Your team at Cortland Oak Lawn
Cortland Oak Lawn sports friendly staff who are quick to address any concerns, great amenities, and overall a good living experience. I feel safe and secure in this complex, and highly recommend to everyone!
Property Manager at Cortland Oak Lawn, Responded To This Review
Hello, thank you so much for taking the time to share your feedback with us! We're always here for you if you need anything at all. - Your team at Cortland Oak Lawn
Amenities are great and easy access, service requests are completed within 24 hours, Amenities are great and easy access, service requests are completed within 24 hours, and you can expect a peaceful experience.
Property Manager at Cortland Oak Lawn, Responded To This Review
Hi, thank you so much for taking the time to share your feedback with us! Please don't hesitate to stop by the office any time; we'd be happy to see you! - Your team at Cortland Oak Lawn
Cortland Oak Lawn is perfect in so many ways. Amazing location, quiet and safe neighborhood, best management, beautiful apartments, great amenities, and very social! Love it here and highly recommend it!
Property Manager at Cortland Oak Lawn, Responded To This Review
Hello, We appreciate your kind words and for taking the time leave us a review. We truly love that you are enjoying our community. Please let us know if we can assist with anything. - Cortland Oak Lawn Team
Cortland Oak Lawn is a great complex and community near the heart of Dallas. It gets you to all of the great entertainment, food and other hospitality options in the area. The security for the complex is great as well and the team ensures that only residents have access to the complex. The staff here is great and will work really hard to accommodate your living needs and stay well connected and of service after you move in as well. If you have any issues (big or small), the maintenance team is very responsive and takes care of things for you quickly. I can definitely see why it is the highest rated living community in the areas!
Property Manager at Cortland Oak Lawn, Responded To This Review
Hi, thank you so much for taking the time to share your feedback with us! Please don't hesitate to stop by the office any time; we'd be happy to see you! - Your team at Cortland Oak Lawn
I had the pleasure of visiting this beautiful community with some friends that were looking for a 2 bed room. I ended up inquiring myself! Quiet community with everything you need without doing too much. Great service team!
Property Manager at Cortland Oak Lawn, Responded To This Review
Hi, Thank you so much for taking a moment to share your feedback with us! We truly appreciate you letting us know your thoughts on your experience at our community, and hope you will always feel welcome to get in touch with us if you ever need anything at all. - Your team at Cortland Oak Lawn
I have been living in this apartment for a year and a half and I have to say, I love everything about it! The pool is amazing and I've been able to enjoy it many times. I haven't had any issues with noise from my neighbors, which is a huge plus. The front desk service is also top-notch, always friendly and helpful. Overall, I couldn't be happier with my experience living in this apartment. Highly recommended!
Property Manager at Cortland Oak Lawn, Responded To This Review
Thank you so much for taking the time to write this review. We are extremely happy that you have enjoyed your experience here at Cortland Oak Lawn and if you ever need anything please do not hesitate to reach out. - your Cortland Oak Lawn Team
I absolutely love living here! Not only are the apartments spacious, clean, and beautifully finished, but the onsite team always go above and beyond. They're friendly, personable, and always responsive to any questions or maintenance requests I have!
Property Manager at Cortland Oak Lawn, Responded To This Review
Hi, we're thrilled to hear that you've had a great experience at Cortland Oak Lawn. Please don't hesitate to stop by the office any time; we'd be happy to see you! - Your team at Cortland Oak Lawn
I love it here! The pool area has been updated and looks so great with all the grass!!! The front office is always so extremely helpful whenever I need something. They respond to service requests and leave little notes for whenever its completed! Super amazing community, will be renewing again!! :)
Property Manager at Cortland Oak Lawn, Responded To This Review
Hi, Thank you so much for taking a moment to share your feedback with us! We truly appreciate you letting us know your thoughts on your experience at our community, and hope you will always feel welcome to get in touch with us if you ever need anything at all. - Your team at Cortland Oak Lawn
I’ve been living with (courtland) properties since 2017 and out of all the (courtland)’s I live that, this one is the best team, the best value, the best amenities. Management is great and easy to talk to, work orders get done quickly and they keep their promises. I absolutely love living here.
Property Manager at Cortland Oak Lawn, Responded To This Review
Hi, we're thrilled to hear that you've had a great experience at Cortland Oak Lawn. - Your team at Cortland Oak Lawn
The management team at Cortland is great, everything you would want in your apartment complex! Great location, amenities, and community!
Property Manager at Cortland Oak Lawn, Responded To This Review
Hello, Thank you for the positive review! We are happy to hear you're enjoying your stay with us. -The team at Cortland Oak Lawn
Gorgeous units; Supremely located; Pristinely Maintained Property!!! Jessica (leasing); Julia (property management); & Christian (service manager) are the greatest team!!
Property Manager at Cortland Oak Lawn, Responded To This Review
Hello, thank you so much for taking the time to share your feedback with us! We're always here for you if you need anything at all. - Your team at Cortland Oak Lawn
This community has an amazing team. The service team and office team know you by name and make an effort to make you feel welcome. The property is very well-kept and they’re resident events help create this complex a community
Property Manager at Cortland Oak Lawn, Responded To This Review
Hi, thank you so much for taking the time to share your feedback with us! We're always here for you if you need anything at all. - Your team at Cortland Oak Lawn
I love the location first of all! The front staff is amazing and super attentive. It’s really a great community & they have amazing amenities.
Property Manager at Cortland Oak Lawn, Responded To This Review
Hello, Thank you so much for your kind words! We love hearing that you love loving here! Please let us know if you ever need anything. - The team at Cortland Oak Lawn
Cortland apartments are great! Love the pool and fitness center as well as the staff!
Property Manager at Cortland Oak Lawn, Responded To This Review
Hi, thank you so much for taking the time to share your feedback with us! Please feel free to reach out to us at OakLawn@cortland.com if you ever need anything at all. - Your team at Cortland Oak Lawn
Been living here for almost a year now, everytime theres inconvenient on my side wether its simple or related to the apartment complex or service, Julia, Rondy, Tyler, Jessica, and Christian is always nice to me, and of course to everyone as well. Christian quick to do staff with the maintenance. Just love the idea how great and easy communication with all of them. Appreciate u guys living here in cortland.
Property Manager at Cortland Oak Lawn, Responded To This Review
Hello, Thank you so much for your kind feedback. We truly appreciate you taking the time to recognize our team and all the doors we put in to provide a positive experience for all of our residents. If you ever need anything please let me know. - The Cortland Oak Lawn Team
If your looking for a new place to call your home I highly recommend this property, it has great team members that are always helpful and willing to make your living here go excellent. It is in a very great location with Kroger and target being minutes away also if you do own a fur baby the do have great amenities like a Dog bath area and little dog park. Big thanks to Cristian and his maintenance crew for helping out when needed even if it’s Just to install a tv or move anything around. Once again I recommend for you to come check it out Rondy or Tyler will be more then helpful for your tour and helping get the best apt for you.
Property Manager at Cortland Oak Lawn, Responded To This Review
Hi, thank you so much for taking the time to share your feedback with us! Please feel free to reach out to us at OakLawn@cortland.com if you ever need anything at all. - Your team at Cortland Oak Lawn
Glad to say I have had the pleasure of working with the team at Cortland oak lawn and also join this beautiful community. Service team always finishes requests same day and asking if anything else they can assist with…this goes a very long way. Pool is beautiful and the parking garage is the highlight of this community.
Property Manager at Cortland Oak Lawn, Responded To This Review
Hi, we're thrilled to hear that you've had a great experience at Cortland Oak Lawn. Please feel free to reach out to us at OakLawn@cortland.com if you ever need anything at all. - Your team at Cortland Oak Lawn
Highly recommend cortland oak lawn for your next home. I lived there a little over 6 months, I would’ve lived there longer if I could. The area is very pet friendly and that was a huge plus for me and my fur baby also the pool is always maintained clean and ready for a hot summer swim. Like any other property it does have little maintenance issues but nothing Cristian or any of the maintenance crew can’t help fix. They are supper efficient with service request. Rondy and Tyler at the front are very helpful with any community questions as well as touring around the complex before moving in. And last but not least they appreciate their residents by hosting pool party’s and celebrations. Do not hesitate to come check it out. 10/10
Property Manager at Cortland Oak Lawn, Responded To This Review
Hi, we're thrilled to hear that you've had a great experience at Cortland Oak Lawn. Please feel free to reach out to us at OakLawn@cortland.com if you ever need anything at all. - Your team at Cortland Oak Lawn
Friendly management, great employee hospitality and beautiful property! I moved around a lot in the Dallas area the past few years and this is so far the best living experience I’ve had for the price in this area. Going into my 3rd year here and definitely will look into releasing again! Thank you everyone here that’s always made me feel welcome and felt at home since my stay here. 5/5 highly recommend if you’re looking for an upscale apartment in the city!
Property Manager at Cortland Oak Lawn, Responded To This Review
Hello, Thank you so much for leaving this review! We are super excited to see that you are continuing your stay here as we make it extremely important to us to provide the best overall residential experience. If you ever need anything please do not hesitate to reach out! -The team at Cortland Oak Lawn
Julia and the rest of the leasing team made my move in effortless. Cristian and the rest of the maintenance team do a great job of maintaining the property and responding to service requests in a timely manner. All in all a great place to call home supported by a great group of people.
Property Manager at Cortland Oak Lawn, Responded To This Review
Hello, We are extremely happy to hear that your move in experience was smooth and that you are happy to call our community your home. If you ever need anything please let us know! - The Cortland Oak Lawn team
Really love this community and the staff!! The finishes are top notch and location is super convenient! Highly recommend
Property Manager at Cortland Oak Lawn, Responded To This Review
Hi, thank you so much for taking the time to share your feedback with us! Please feel free to reach out to us at OakLawn@cortland.com if you ever need anything at all. - Your team at Cortland Oak Lawn
Have been here for almost over a yearand only have great things to say about the community and the service team that keeps the community going and tidy. Kudos!!
Property Manager at Cortland Oak Lawn, Responded To This Review
Hello, Thank you so much for your kind words! Our service team is awesome! They truly do care about helping out residents out and are very prompt when completing service request. -The Cortland Oak Lawn Team
I have been by this community multiple times and Just love the staff and community! Always so friendly!
Property Manager at Cortland Oak Lawn, Responded To This Review
Hi, thank you so much for taking the time to share your feedback with us! Please feel free to reach out to us at OakLawn@cortland.com if you ever need anything at all. - Your team at Cortland Oak Lawn
Every complex is different and the circumstances can change based on employee retention or turnover, even within the bigger companies like Cortland. I moved from one Cortland complex in the city to this one and the difference is night and day. It was a simple process to move in and the complex/unit is what I was expecting (not the newest out there, but taken care of). The office team is quick to respond and doesn't treat you like a disturbance to their day. Jessica has been particularly helpful. Maintenance has been quick and quiet fulfilling requests. It has only been about a month and a half living here so far, but its been a relief living at Cortland Oak Lawn after some frustrating prior situations. I would normally not bother to write a review, but I do appreciate the help I have received from Jessica, and thought it was only fair to acknowledge it.
Property Manager at Cortland Oak Lawn, Responded To This Review
Hi, thank you so much for taking the time to share your feedback with us! Please feel free to reach out to us at OakLawn@cortland.com if you ever need anything at all. - Your team at Cortland Oak Lawn
Customer service is the best. The facility is clean and well maintained. You feel at home from the minute you step in the door.
Property Manager at Cortland Oak Lawn, Responded To This Review
Hi, we're thrilled to hear that you've had a great experience at Cortland Oak Lawn. We're always here for you if you need anything at all. - Your team at Cortland Oak Lawn
I have lived at a lot of different places but I have never lived at an apartment that makes me truly feel like it’s my home. From the service team to the office team they all genuinely care about you. The service team responds to my requests almost immediately and anytime I have any encounter with someone from the office they are always super friendly and greet me with a smile. The community is very clean, in fact, they just updated the pool and it looks amazing. Anytime I see a team member walking through the hallways they’re always working extremely hard on trying to make the community look amazing. I 10/10 recommend!
Property Manager at Cortland Oak Lawn, Responded To This Review
Thank you so much for your kind words. Here at Cortland Oaklawn we truly do work hard to make sure everyone feels at home. if you ever need anything please do not hesitate to reach out! - your Cortland Oak Lawn team
I visited several communities before touring at Cortland Oak Lawn and the moment I walked through those doors I already knew I would be calling this place home! At the time, I was helped by the Community Manager, Julia who toured me twice that day. I was so excited after my first tour, I even went back to show my mom and to introduce her to Julia! I was so impressed by the customer service from her, the office team, and the service team as well! They even mounted my TV for me! I am so thankful to have a place like this to call home and live at a community where the team knows you by name and truly cares about your living experience.
Property Manager at Cortland Oak Lawn, Responded To This Review
Thank you so much for taking the time to write this awesome review. Julia is a huge asset to our team. Our team as a whole works incredibly hard to provide an amazing experience. If you ever need anything, please do not hesitate to reach out. -Your Cortland Oak Lawn Team
The staff really goes out of their way to help you and make you feel like family.
Property Manager at Cortland Oak Lawn, Responded To This Review
Hello, Thank you so much for your kind words! We want to ensure everyone feels appreciated and cared about. We like to create a positive atmosphere where you can feel comfortable calling Cortland Oak Lawn home. - Your Cortland Oak Lawn Team!
I’ve been living Downtown Dallas for 4 years now. Cortland Oaklawn has been my best experience thus far and I’m planning on extending my lease. From the leasing management to cleaning personell, everybody is helpful, attentive and professional. LOVE IT HERE!
Property Manager at Cortland Oak Lawn, Responded To This Review
Hi neighbor! Thank you so much for taking the time to leave this kind review! We truly care for our residents' satisfaction, so we really appreciate these kind words. If you ever need anything, please do not hesitate to contact us! - Your Cortland Oak Lawn Team
This is the first review I have posted about an apartment community. I work for an airline, I have lived in many places and several communities in different states. Cortland Oaklawn has been the best. Special thanks to Rondy, Julia and the rest of the staff, they always said hi when they saw me at the gym or in the halls Since I travel often, always in an airplane it’s hard for me to get things done and email is my main source of communication. The office always returned my emails quickly. Any work orders I created for my apt or community (missing weights in gym, etc) were always addressed very quickly. I always felt like they cared and they definitely made it easier since I was gone frequently. No community is immune to problems - people who don’t clean up after pets, small leaks after a major flood, but cortland always addressed the issues quickly. I loved having the dry cleaning lockers and Amazon package machine for when I was away. The community is located in a great area near oaklawn and walking distance to many restaurants, bars, groceries, etc. there is plenty of guest parking (always an issue at properties) and electric car chargers. Now onto my next move back to Arizona….
Property Manager at Cortland Oak Lawn, Responded To This Review
Hello, Thank you so much for taking the time to leave us a review. We appreciate our residents and all the kind words you left for our team. It could not make us any happier to hear and see that you enjoyed living here and appreciated the work that our team puts into this community on a daily basis! If you ever need anything in the future or are wanting to call Cortland Oak Lawn home again, please do not hesitate to reach out - Your Oak Lawn Team!
Such a great apartment property and staff to go along with it. They have made me very happy and comfortable with my big move to the city and have been super helpful. So many things to like about Cortland Oak Lawn and the neighborhood.
Property Manager at Cortland Oak Lawn, Responded To This Review
Hello, We're so happy to hear that our team was able to help make your move to the city so smooth! If there is anything else we can do to make you feel more at home, please let us know! -Your Cortland Oak Lawn team
Been Living in the property for the past 3 years. From Management to service and maintenance, Best Team Ever! I love this place!
Property Manager at Cortland Oak Lawn, Responded To This Review
Hello neighbor! Thank you so much for taking the time to share your feedback from the past 3 years with us! We're thrilled to hear that you are still loving life at Cortland Oak Lawn. If there is ever anything we can do for you, please let us know! -Your Cortland Oak Lawn team
This is a great complex to live at and the onsite team really makes it outstanding! They're all extremely personable, welcoming, and knowledgeable in their answers to any questions I ask.
Property Manager at Cortland Oak Lawn, Responded To This Review
Thank you so much for your feedback! Our team works very hard to provide a positive experience for everyone. In the event that you ever need anything please feel free to contact us at oaklawn@cortland.com. We are always more than happy to help! -Your Cortland Oak Lawn Team
I love living here and I definitely recommend it!
Property Manager at Cortland Oak Lawn, Responded To This Review
Thank you so much for your feedback! We greatly appreciate you letting us know how we're doing. If you ever need anything, please don't be a stranger! - Your team at Cortland Oak Lawn
This has got to be the best community I’ve lived in. Maintenance is always quick to respond and the property is kept very clean.
Property Manager at Cortland Oak Lawn, Responded To This Review
Hello, Thank you so much for taking the time to review Cortland. We are delighted that you are enjoying your living experience with us! If we can be of any further assistance, please do not hesitate to reach out to us at oaklawn@cortland.com. - Your Team at Cortland Oak Lawn
Living in the community has been amazing! The Leasing Team here has been the best one I’ve ever worked with. They’ve taken care of myself and my family for years. I will continue to work with Cortland for as long as I can. If you see this and are looking to move into this community ask for Rondy. He has been amazing and made sure my transitions within the community have been seamless. Thanks again guys!
Property Manager at Cortland Oak Lawn, Responded To This Review
Hello, Thank you for taking the time to give us a 5-star review, it's our pleasure to have you as one of our amazing residents. If there's anything we can do at any time to enhance your living experience, feel free to contact us we're always happy to assist! -Your Team at Cortland Oak Lawn
Great place to live. Friendly residents team over all is Great !!!!
Property Manager at Cortland Oak Lawn, Responded To This Review
Hi there, Thank you so much for taking a moment to share your feedback with us! We truly appreciate you letting us know your thoughts on your experience at our community, and hope you will always feel welcome to get in touch with us if you ever need anything at all. - Your team at Cortland Oak Lawn
Cortland Oaklawn has some of the best residents and employees. All of the employees are super friendly, responsive, and helpful. The amenities are great, and the community is wonderful. The location is just the best, so close to both uptown and downtown, but still tucked away from all the city commotion.
Property Manager at Cortland Oak Lawn, Responded To This Review
Hello, Thank you so much for taking the time to recognize the hard work of our team. If there is ever anything we can do to improve, please let us know! - Your team at Cortland Oak Lawn team
You May Also Like
Cortland Oak Lawn has studios to two bedrooms with rent ranges from $1,299/mo. to $5,474/mo.
Yes, to view the floor plan in person, please schedule a personal tour.
Cortland Oak Lawn is in Oak Lawn in the city of Dallas. Here you’ll find three shopping centers within 0.5 mile of the property. Five parks are within 3.6 miles, including Klyde Warren Park, Nasher Sculpture Center, and Dallas World Aquarium.
Similar Rentals Nearby
What Are Walk Score®, Transit Score®, and Bike Score® Ratings?
Walk Score® measures the walkability of any address. Transit Score® measures access to public transit. Bike Score® measures the bikeability of any address.
What is a Sound Score Rating?
A Sound Score Rating aggregates noise caused by vehicle traffic, airplane traffic and local sources
