Cottonwood Highland
1353 E Villa Vista Ave,
Millcreek,
UT
84106
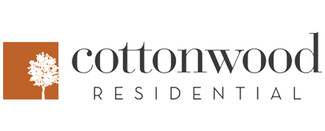
-
Monthly Rent
$1,397 - $3,934
-
Bedrooms
Studio - 2 bd
-
Bathrooms
1 - 2 ba
-
Square Feet
537 - 1,746 sq ft

Pricing & Floor Plans
-
Unit 1-516price $1,397square feet 541availibility Now
-
Unit 1-436price $1,518square feet 577availibility Now
-
Unit 1-342price $1,418square feet 537availibility May 12
-
Unit 1-636price $1,643square feet 577availibility May 20
-
Unit 1-303price $1,398square feet 591availibility May 10
-
Unit 1-437price $1,473square feet 633availibility May 21
-
Unit 1-627price $1,643square feet 629availibility Now
-
Unit 1-623price $1,693square feet 629availibility Now
-
Unit 1-435price $1,533square feet 629availibility Jun 6
-
Unit 1-334price $1,764square feet 809availibility Now
-
Unit 1-204price $1,754square feet 809availibility Jun 15
-
Unit 1-618price $1,808square feet 821availibility Now
-
Unit 1-620price $1,908square feet 786availibility Now
-
Unit 1-522price $1,634square feet 691availibility May 6
-
Unit 1-626price $1,709square feet 691availibility Jun 6
-
Unit 1-326price $1,634square feet 691availibility Jun 10
-
Unit 1-309price $1,638square feet 700availibility May 6
-
Unit 1-345price $1,703square feet 684availibility May 21
-
Unit 1-509price $1,678square feet 700availibility Jun 5
-
Unit 1-444price $1,582square feet 586availibility Jun 7
-
Unit 1-220price $1,668square feet 713availibility Jul 6
-
Unit 1-246price $2,526square feet 984availibility Now
-
Unit 1-541price $3,576square feet 1,746availibility Now
-
Unit 1-257price $2,661square feet 1,066availibility May 19
-
Unit 1-401price $2,622square feet 1,045availibility May 21
-
Unit 1-501price $2,622square feet 1,045availibility May 25
-
Unit 1-516price $1,397square feet 541availibility Now
-
Unit 1-436price $1,518square feet 577availibility Now
-
Unit 1-342price $1,418square feet 537availibility May 12
-
Unit 1-636price $1,643square feet 577availibility May 20
-
Unit 1-303price $1,398square feet 591availibility May 10
-
Unit 1-437price $1,473square feet 633availibility May 21
-
Unit 1-627price $1,643square feet 629availibility Now
-
Unit 1-623price $1,693square feet 629availibility Now
-
Unit 1-435price $1,533square feet 629availibility Jun 6
-
Unit 1-334price $1,764square feet 809availibility Now
-
Unit 1-204price $1,754square feet 809availibility Jun 15
-
Unit 1-618price $1,808square feet 821availibility Now
-
Unit 1-620price $1,908square feet 786availibility Now
-
Unit 1-522price $1,634square feet 691availibility May 6
-
Unit 1-626price $1,709square feet 691availibility Jun 6
-
Unit 1-326price $1,634square feet 691availibility Jun 10
-
Unit 1-309price $1,638square feet 700availibility May 6
-
Unit 1-345price $1,703square feet 684availibility May 21
-
Unit 1-509price $1,678square feet 700availibility Jun 5
-
Unit 1-444price $1,582square feet 586availibility Jun 7
-
Unit 1-220price $1,668square feet 713availibility Jul 6
-
Unit 1-246price $2,526square feet 984availibility Now
-
Unit 1-541price $3,576square feet 1,746availibility Now
-
Unit 1-257price $2,661square feet 1,066availibility May 19
-
Unit 1-401price $2,622square feet 1,045availibility May 21
-
Unit 1-501price $2,622square feet 1,045availibility May 25
About Cottonwood Highland
Nestled near the charming neighborhoods of Millcreek and Sugar House, Cottonwood Highland Apartments present a seamless blend of refined elegance and exceptional urban living. With a selection of 250 thoughtfully designed apartment homes, Cottonwood Highland offers an unparalleled living experience. Immerse yourself in the vibrant pulse of the city's finest dining, entertainment, and nightlife, all within reach.
Cottonwood Highland is an apartment community located in Salt Lake County and the 84106 ZIP Code. This area is served by the Granite District attendance zone.
Unique Features
- Apt CoWork (A Coworking Space)
- Bottom-Freezer Refrigerator with Ice Maker
- Private Balconies*
- Resort-Style Pool & Spa
- Outdoor Grills
- Retail on Main Level (Coming soon)
- Stainless Steel Appliances
- Studio, 1, & 2 Bedroom Apartments and Townhome Layouts
- Bike Storage & Repair Workshop
- Smart Home Features
- Electric Car Charging Stations
- Walk-in closets*
- Dog Spa & All Wash Room
- Quartz Countertops & Backsplash
- Garage Parking Available
- Large Outdoor Terraces*
- Sky Deck
- 24/7 Fitness Center
- Front Loading Washers and Dryers
- Outdoor Fire Pit
- Sky Lounge
- Spacious and Stylish Island Kitchens*
Community Amenities
Pool
Fitness Center
Elevator
Clubhouse
- Controlled Access
- Maintenance on site
- Property Manager on Site
- Pet Washing Station
- EV Charging
- Elevator
- Clubhouse
- Lounge
- Conference Rooms
- Fitness Center
- Spa
- Pool
- Bicycle Storage
- Gated
- Roof Terrace
- Sundeck
- Grill
Apartment Features
Washer/Dryer
Air Conditioning
Dishwasher
Walk-In Closets
Island Kitchen
Microwave
Refrigerator
Ice Maker
Highlights
- Washer/Dryer
- Air Conditioning
- Ceiling Fans
Kitchen Features & Appliances
- Dishwasher
- Ice Maker
- Stainless Steel Appliances
- Island Kitchen
- Kitchen
- Microwave
- Oven
- Refrigerator
- Freezer
- Quartz Countertops
Model Details
- Vinyl Flooring
- Workshop
- Bay Window
- Views
- Walk-In Closets
- Floor to Ceiling Windows
- Balcony
- Deck
Fees and Policies
The fees below are based on community-supplied data and may exclude additional fees and utilities.
- Dogs Allowed
-
Monthly pet rent$25
-
One time Fee$250
-
Pet Limit2
- Cats Allowed
-
Monthly pet rent$25
-
One time Fee$250
-
Pet Limit2
Details
Lease Options
-
6 months, 7 months, 8 months, 9 months, 10 months, 11 months, 12 months, 13 months, 14 months
Property Information
-
Built in 2023
-
250 units/5 stories
- Controlled Access
- Maintenance on site
- Property Manager on Site
- Pet Washing Station
- EV Charging
- Elevator
- Clubhouse
- Lounge
- Conference Rooms
- Gated
- Roof Terrace
- Sundeck
- Grill
- Fitness Center
- Spa
- Pool
- Bicycle Storage
- Apt CoWork (A Coworking Space)
- Bottom-Freezer Refrigerator with Ice Maker
- Private Balconies*
- Resort-Style Pool & Spa
- Outdoor Grills
- Retail on Main Level (Coming soon)
- Stainless Steel Appliances
- Studio, 1, & 2 Bedroom Apartments and Townhome Layouts
- Bike Storage & Repair Workshop
- Smart Home Features
- Electric Car Charging Stations
- Walk-in closets*
- Dog Spa & All Wash Room
- Quartz Countertops & Backsplash
- Garage Parking Available
- Large Outdoor Terraces*
- Sky Deck
- 24/7 Fitness Center
- Front Loading Washers and Dryers
- Outdoor Fire Pit
- Sky Lounge
- Spacious and Stylish Island Kitchens*
- Washer/Dryer
- Air Conditioning
- Ceiling Fans
- Dishwasher
- Ice Maker
- Stainless Steel Appliances
- Island Kitchen
- Kitchen
- Microwave
- Oven
- Refrigerator
- Freezer
- Quartz Countertops
- Vinyl Flooring
- Workshop
- Bay Window
- Views
- Walk-In Closets
- Floor to Ceiling Windows
- Balcony
- Deck
| Monday | 9am - 6pm |
|---|---|
| Tuesday | 9am - 6pm |
| Wednesday | 9am - 6pm |
| Thursday | 9am - 6pm |
| Friday | 9am - 6pm |
| Saturday | 10am - 6pm |
| Sunday | 11am - 5pm |
Characterized by densely populated residential areas and the occasional small shopping center, Millcreek is a safe and comfortable place to live. While not as trendy as Sugarhouse to the north, the neighborhood provides plenty of dining and entertainment options. Families, in particular, love Millcreek for its low crime rate and highly-rated schools.
Millcreek lies just 7 miles south of downtown Salt Lake City, making for a short drive even in the heaviest traffic. Many residents live in the area and commute to the downtown businesses or the University of Utah; Millcreek also lies within a 30-minute drive of many southern suburbs. Just 15 minutes to the east, the Wasatch Mountains provide hiking and skiing opportunities.
Learn more about living in Millcreek| Colleges & Universities | Distance | ||
|---|---|---|---|
| Colleges & Universities | Distance | ||
| Drive: | 6 min | 2.5 mi | |
| Drive: | 12 min | 4.9 mi | |
| Drive: | 13 min | 5.5 mi | |
| Drive: | 12 min | 6.3 mi |
 The GreatSchools Rating helps parents compare schools within a state based on a variety of school quality indicators and provides a helpful picture of how effectively each school serves all of its students. Ratings are on a scale of 1 (below average) to 10 (above average) and can include test scores, college readiness, academic progress, advanced courses, equity, discipline and attendance data. We also advise parents to visit schools, consider other information on school performance and programs, and consider family needs as part of the school selection process.
The GreatSchools Rating helps parents compare schools within a state based on a variety of school quality indicators and provides a helpful picture of how effectively each school serves all of its students. Ratings are on a scale of 1 (below average) to 10 (above average) and can include test scores, college readiness, academic progress, advanced courses, equity, discipline and attendance data. We also advise parents to visit schools, consider other information on school performance and programs, and consider family needs as part of the school selection process.
View GreatSchools Rating Methodology
Transportation options available in Millcreek include Fairmont Station, located 1.6 miles from Cottonwood Highland. Cottonwood Highland is near Salt Lake City International, located 12.4 miles or 17 minutes away, and Provo Municipal, located 44.0 miles or 58 minutes away.
| Transit / Subway | Distance | ||
|---|---|---|---|
| Transit / Subway | Distance | ||
|
|
Drive: | 3 min | 1.6 mi |
|
|
Drive: | 4 min | 1.7 mi |
|
|
Drive: | 6 min | 2.5 mi |
|
|
Drive: | 5 min | 2.8 mi |
|
|
Drive: | 6 min | 2.8 mi |
| Commuter Rail | Distance | ||
|---|---|---|---|
| Commuter Rail | Distance | ||
|
|
Drive: | 13 min | 8.5 mi |
|
|
Drive: | 14 min | 9.8 mi |
|
|
Drive: | 19 min | 13.3 mi |
|
|
Drive: | 25 min | 16.7 mi |
|
|
Drive: | 21 min | 16.8 mi |
| Airports | Distance | ||
|---|---|---|---|
| Airports | Distance | ||
|
Salt Lake City International
|
Drive: | 17 min | 12.4 mi |
|
Provo Municipal
|
Drive: | 58 min | 44.0 mi |
Time and distance from Cottonwood Highland.
| Shopping Centers | Distance | ||
|---|---|---|---|
| Shopping Centers | Distance | ||
| Walk: | 4 min | 0.2 mi | |
| Walk: | 4 min | 0.2 mi | |
| Walk: | 6 min | 0.4 mi |
| Parks and Recreation | Distance | ||
|---|---|---|---|
| Parks and Recreation | Distance | ||
|
Jordan River Parkway
|
Drive: | 11 min | 4.4 mi |
|
Liberty Park
|
Drive: | 8 min | 4.7 mi |
|
Physics Dept. Observatory
|
Drive: | 12 min | 4.7 mi |
|
Tracy Aviary
|
Drive: | 11 min | 5.3 mi |
|
Utah's Hogle Zoo
|
Drive: | 12 min | 5.4 mi |
| Hospitals | Distance | ||
|---|---|---|---|
| Hospitals | Distance | ||
| Drive: | 3 min | 1.5 mi | |
| Drive: | 4 min | 2.2 mi | |
| Drive: | 7 min | 3.4 mi |
| Military Bases | Distance | ||
|---|---|---|---|
| Military Bases | Distance | ||
| Drive: | 14 min | 10.8 mi |
Property Ratings at Cottonwood Highland
This Property is Beautiful! Great views, and amazing amenities
Property Manager at Cottonwood Highland, Responded To This Review
Hello there! Thank you for taking time to leave us a review! It always warms our hearts to see we are not the only ones that love the views around our community! We hope you continue to enjoy your time here with us, but should you notice anything that may require our attention, please let us know. We are here for you. Thank you again for your review!
You May Also Like
Cottonwood Highland has studios to two bedrooms with rent ranges from $1,397/mo. to $3,934/mo.
Yes, to view the floor plan in person, please schedule a personal tour.
Cottonwood Highland is in Millcreek in the city of Millcreek. Here you’ll find three shopping centers within 0.4 mile of the property. Five parks are within 5.4 miles, including Tracy Aviary, Liberty Park, and Jordan River Parkway.
Similar Rentals Nearby
-
1 / 16
-
-
-
-
-
-
-
-
-
What Are Walk Score®, Transit Score®, and Bike Score® Ratings?
Walk Score® measures the walkability of any address. Transit Score® measures access to public transit. Bike Score® measures the bikeability of any address.
What is a Sound Score Rating?
A Sound Score Rating aggregates noise caused by vehicle traffic, airplane traffic and local sources
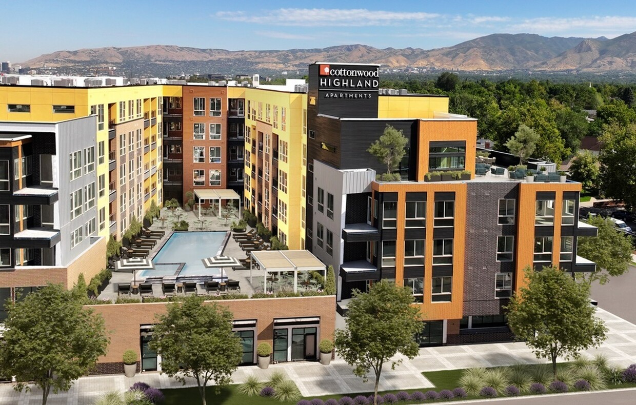
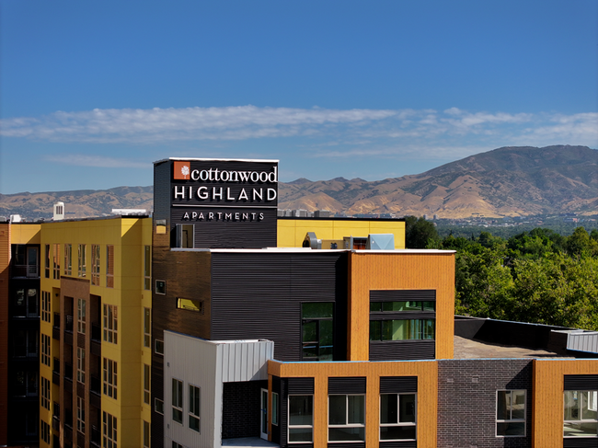
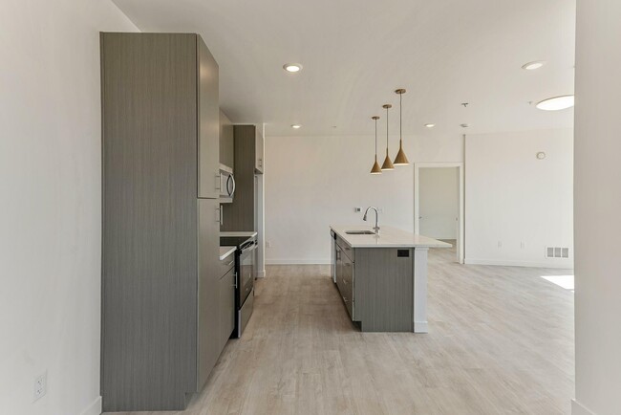
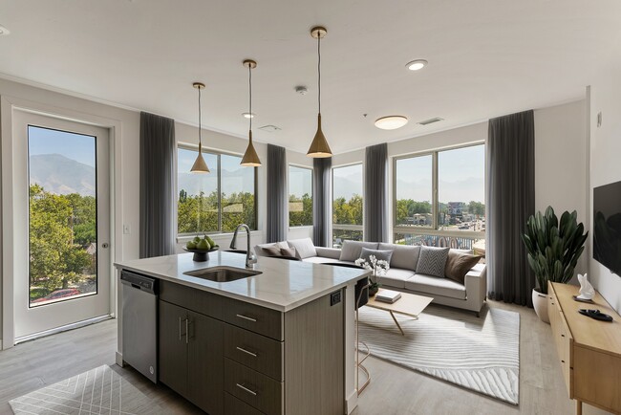
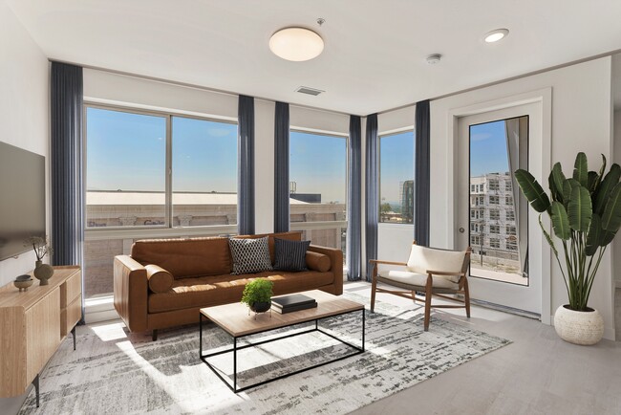



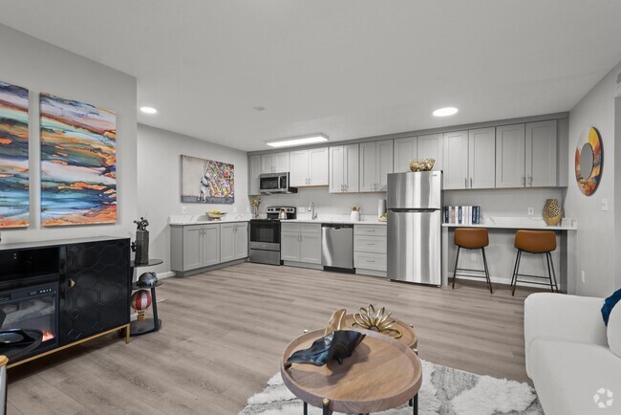

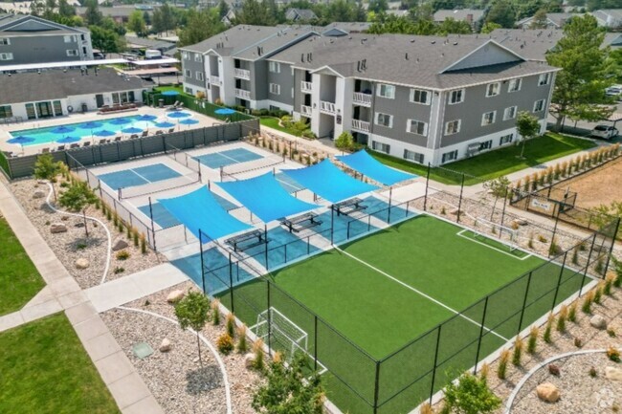
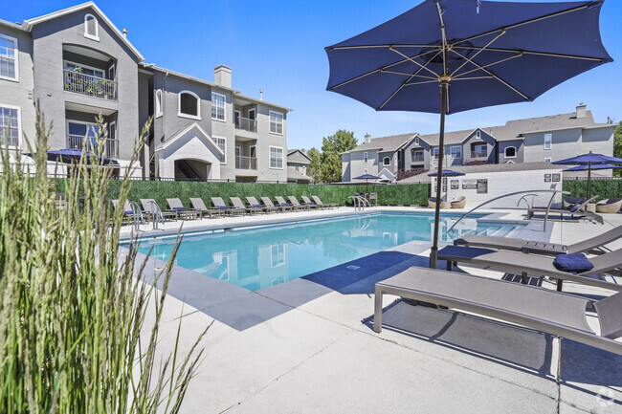
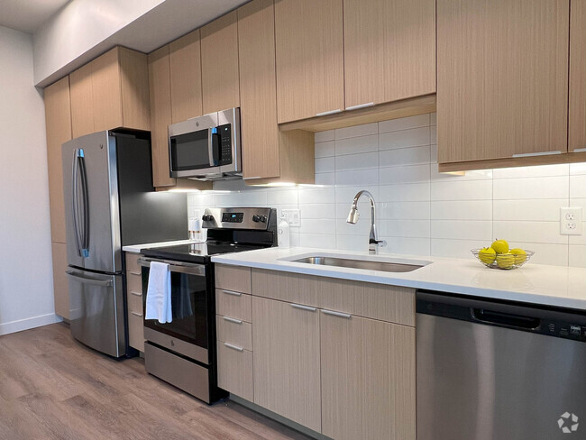
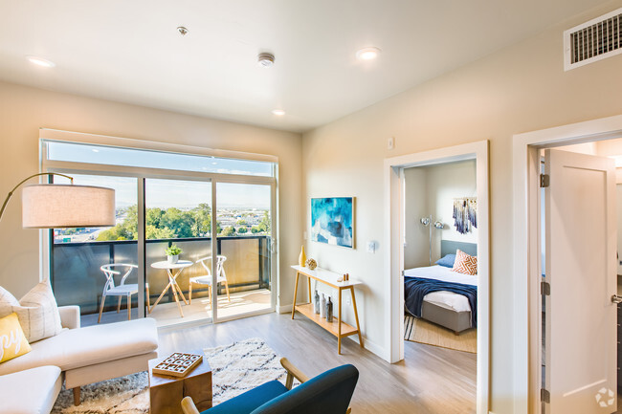
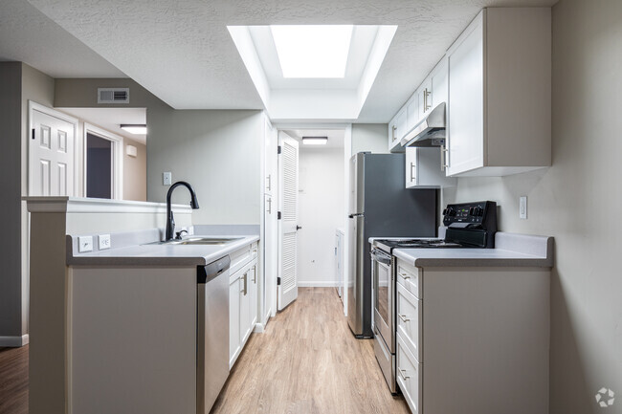
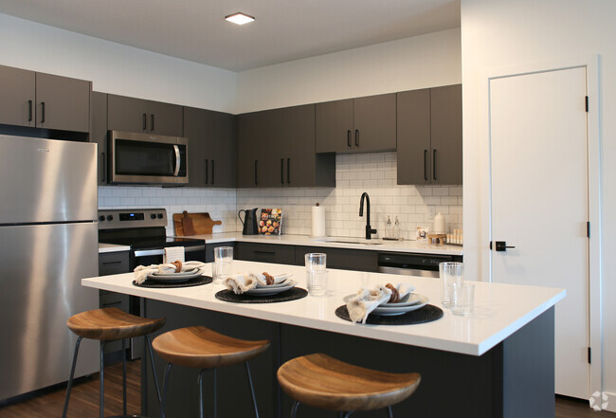
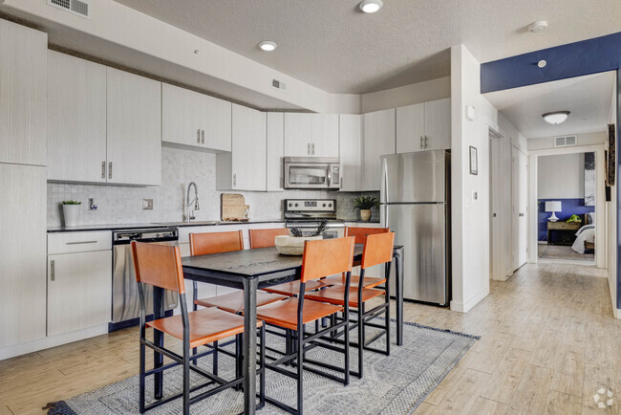

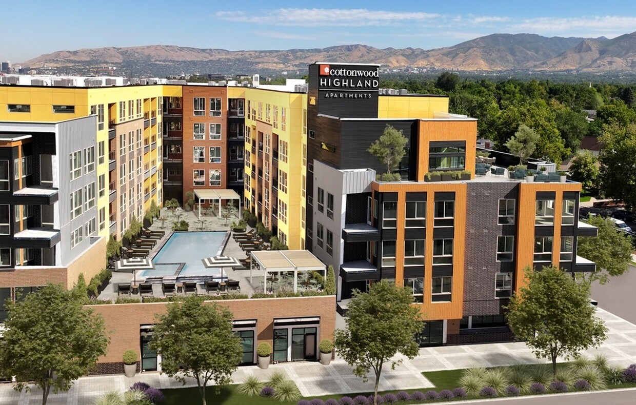
Responded To This Review