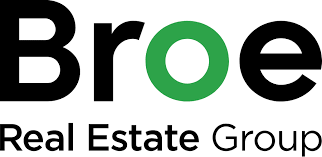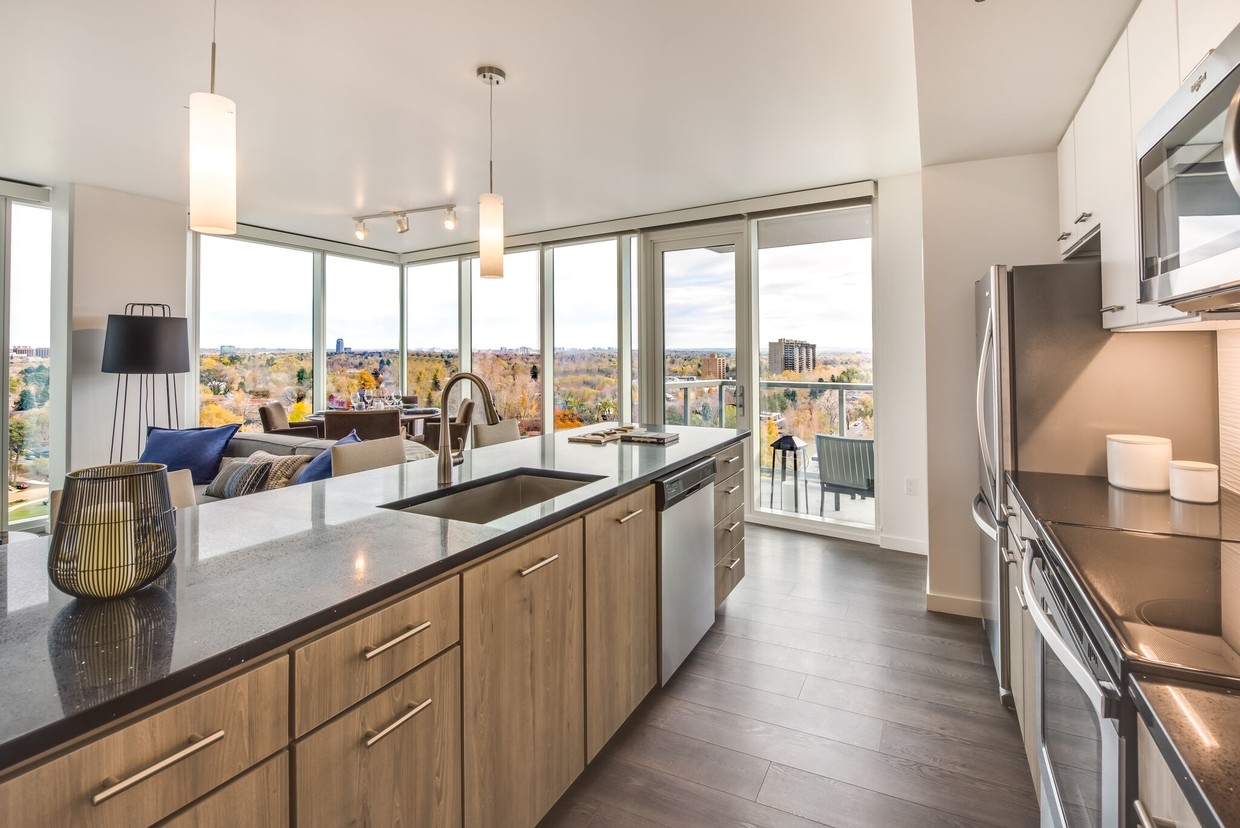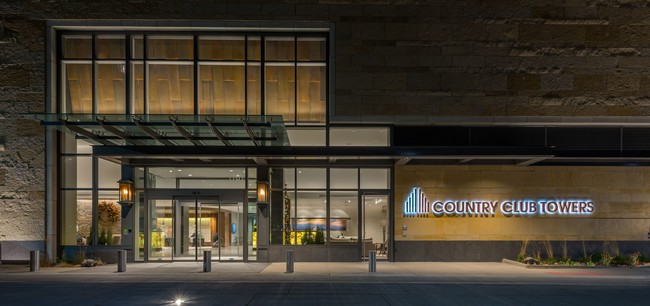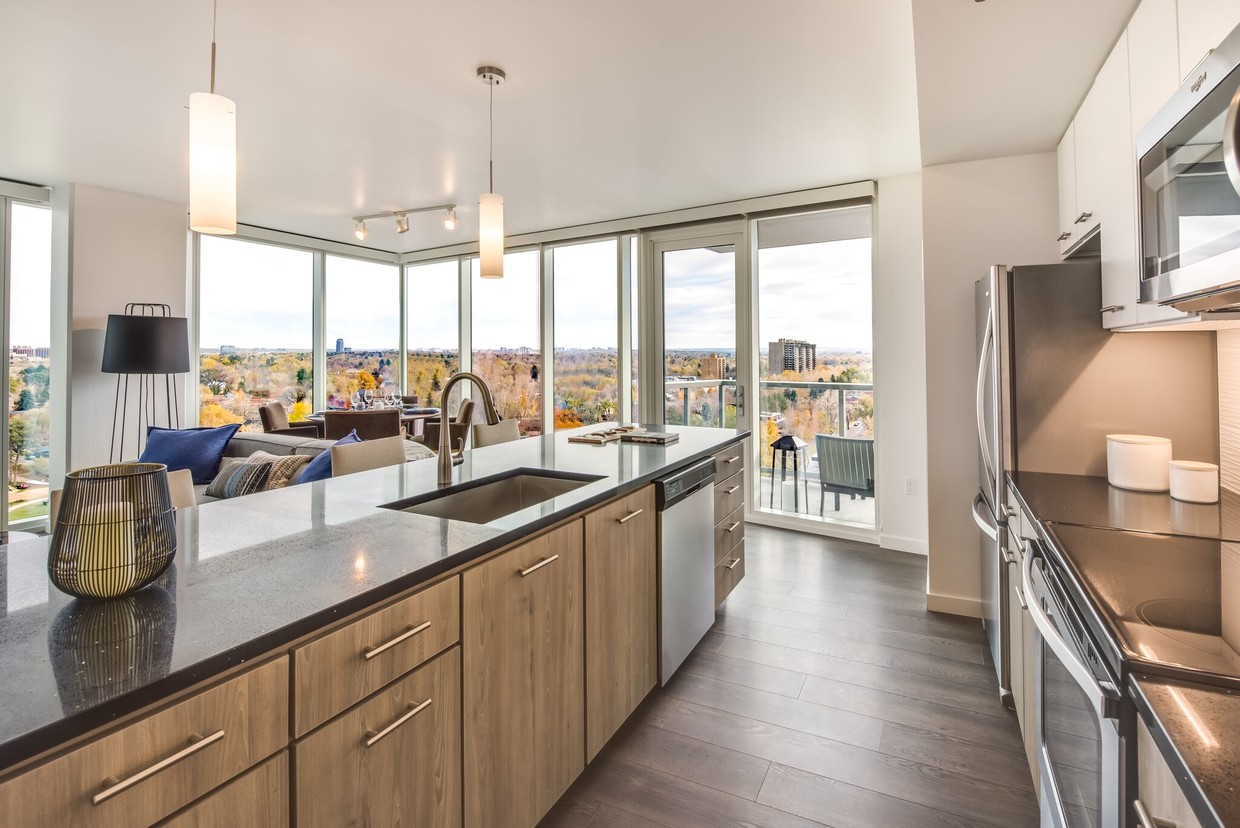
-
Monthly Rent
$2,267 - $20,525
-
Bedrooms
Studio - 2 bd
-
Bathrooms
1 - 2.5 ba
-
Square Feet
560 - 1,796 sq ft

Pricing & Floor Plans
-
Unit E2603price $2,267square feet 623availibility Jun 21
-
Unit W0508price $2,367square feet 560availibility Aug 9
-
Unit W1506price $2,677square feet 691availibility Now
-
Unit E2106price $2,694square feet 691availibility May 25
-
Unit W1606price $2,669square feet 691availibility Aug 8
-
Unit W0809price $2,818square feet 802availibility Now
-
Unit W0909price $2,828square feet 802availibility Now
-
Unit W1007price $2,838square feet 802availibility Now
-
Unit W1201price $3,059square feet 806availibility Now
-
Unit E0701price $3,059square feet 806availibility Now
-
Unit W0504price $2,989square feet 661availibility May 9
-
Unit W1105price $2,647square feet 764availibility May 10
-
Unit E2906price $2,893square feet 703availibility May 14
-
Unit W1608price $4,169square feet 715availibility May 21
-
Unit W2408price $2,749square feet 715availibility Jun 10
-
Unit W2308price $2,739square feet 715availibility Jul 8
-
Unit E2804price $2,914square feet 773availibility Jun 9
-
Unit W3203price $4,919square feet 1,069availibility Jul 9
-
Unit E1210price Call for Rentsquare feet 797availibility Aug 17
-
Unit E0604price $3,598square feet 1,022availibility Now
-
Unit E0804price $3,618square feet 1,022availibility Now
-
Unit W0804price $6,643square feet 1,022availibility Now
-
Unit W0602price $3,923square feet 1,152availibility Now
-
Unit W2002price $4,053square feet 1,152availibility May 9
-
Unit W1002price $3,972square feet 1,152availibility May 20
-
Unit W3205price $10,669square feet 1,532availibility Now
-
Unit W0612price $7,073square feet 1,235availibility Jun 9
-
Unit E1911price $4,243square feet 1,230availibility Jul 1
-
Unit E2509price $4,303square feet 1,232availibility Jul 1
-
Unit E2603price $2,267square feet 623availibility Jun 21
-
Unit W0508price $2,367square feet 560availibility Aug 9
-
Unit W1506price $2,677square feet 691availibility Now
-
Unit E2106price $2,694square feet 691availibility May 25
-
Unit W1606price $2,669square feet 691availibility Aug 8
-
Unit W0809price $2,818square feet 802availibility Now
-
Unit W0909price $2,828square feet 802availibility Now
-
Unit W1007price $2,838square feet 802availibility Now
-
Unit W1201price $3,059square feet 806availibility Now
-
Unit E0701price $3,059square feet 806availibility Now
-
Unit W0504price $2,989square feet 661availibility May 9
-
Unit W1105price $2,647square feet 764availibility May 10
-
Unit E2906price $2,893square feet 703availibility May 14
-
Unit W1608price $4,169square feet 715availibility May 21
-
Unit W2408price $2,749square feet 715availibility Jun 10
-
Unit W2308price $2,739square feet 715availibility Jul 8
-
Unit E2804price $2,914square feet 773availibility Jun 9
-
Unit W3203price $4,919square feet 1,069availibility Jul 9
-
Unit E1210price Call for Rentsquare feet 797availibility Aug 17
-
Unit E0604price $3,598square feet 1,022availibility Now
-
Unit E0804price $3,618square feet 1,022availibility Now
-
Unit W0804price $6,643square feet 1,022availibility Now
-
Unit W0602price $3,923square feet 1,152availibility Now
-
Unit W2002price $4,053square feet 1,152availibility May 9
-
Unit W1002price $3,972square feet 1,152availibility May 20
-
Unit W3205price $10,669square feet 1,532availibility Now
-
Unit W0612price $7,073square feet 1,235availibility Jun 9
-
Unit E1911price $4,243square feet 1,230availibility Jul 1
-
Unit E2509price $4,303square feet 1,232availibility Jul 1
Select a unit to view pricing & availability
About Country Club Towers
Elevated 32 stories above Denver, The Country Club Towers are our community's premium offering. The Country Club Towers boost endless amenities from spectacular mountain views, to a roof-top salt water pool, to an in-house spa and world-class bar and restaurant.
Country Club Towers is an apartment community located in Denver County and the 80209 ZIP Code. This area is served by the Denver County 1 attendance zone.
Unique Features
- Car Wash Station
- Controlled Access Garage
- Fire Pits*
- Mountain & City Views
- New Construction
- Bodega at Bayaud Tower
- Controlled Access Buildings
- In-Unit Front Loading Washer & Dryer
- On-Site Patrol Officer
- Private Balconies
- Roof-Top Yoga Lawn
- - Stainless Steel Appliances
- * shows amenity only in select homes
- Central Heating & Cooling
- Dry Cleaning Services
- Easy Access to Wash Park
- Exercise Classes
- Granite and Quartz Countertops
- Open Floor Plans with Natural Light
- 24/7 In-House Package Management System
- Complimentary Premium Coffee Bars
- Guest Parking Available
- Steam Room
- Towers Tavern
- Uniquely Curated Resident Events
- Upgraded Guest Suites Available
- Weekly Chef Prepared Complimentary Meals
- Custom Art
- Floor-to-Ceiling Windows*
- Rentable Display Kitchen
- Community Great Room
- Controlled Access Bike & Scooter Storage
- Package Receiving
- Pet Friendly Homes
- Terraces*
- Upgraded, Top-of-the-Line Finishes
- Media Room
- Pickle Ball Court at Bayaud Tower
- Vaulted Ceilings*
- 10 Foot Ceilings
- Dog Run
- Electric Car Chargers
- In-House 24/7 Concierge
- In-House Towers Spa
- On-Site Management
- Photo Booth
Community Amenities
Pool
Fitness Center
Furnished Units Available
Elevator
Concierge
Clubhouse
Controlled Access
Recycling
Property Services
- Package Service
- Community-Wide WiFi
- Wi-Fi
- Controlled Access
- Property Manager on Site
- Concierge
- Video Patrol
- 24 Hour Access
- Furnished Units Available
- Shuttle to Train
- On-Site ATM
- Recycling
- Renters Insurance Program
- Dry Cleaning Service
- Laundry Service
- Planned Social Activities
- Guest Apartment
- Pet Play Area
- Pet Washing Station
- EV Charging
- Car Wash Area
- Key Fob Entry
Shared Community
- Elevator
- Business Center
- Clubhouse
- Lounge
- Multi Use Room
- Storage Space
- Disposal Chutes
- Conference Rooms
- Corporate Suites
Fitness & Recreation
- Fitness Center
- Sauna
- Spa
- Pool
- Bicycle Storage
- Putting Greens
- Walking/Biking Trails
- Gameroom
- Media Center/Movie Theatre
- Golf Course
Outdoor Features
- Sundeck
- Cabana
- Courtyard
- Grill
- Zen Garden
- Dog Park
Apartment Features
Washer/Dryer
Air Conditioning
Dishwasher
High Speed Internet Access
Hardwood Floors
Walk-In Closets
Island Kitchen
Granite Countertops
Highlights
- High Speed Internet Access
- Wi-Fi
- Washer/Dryer
- Air Conditioning
- Heating
- Ceiling Fans
- Smoke Free
- Cable Ready
- Satellite TV
- Trash Compactor
- Storage Space
- Tub/Shower
- Sprinkler System
- Wheelchair Accessible (Rooms)
Kitchen Features & Appliances
- Dishwasher
- Disposal
- Ice Maker
- Granite Countertops
- Stainless Steel Appliances
- Island Kitchen
- Kitchen
- Microwave
- Oven
- Refrigerator
- Freezer
- Quartz Countertops
Model Details
- Hardwood Floors
- Carpet
- Tile Floors
- Vinyl Flooring
- Dining Room
- Family Room
- Office
- Den
- Vaulted Ceiling
- Bay Window
- Views
- Walk-In Closets
- Linen Closet
- Furnished
- Double Pane Windows
- Window Coverings
- Floor to Ceiling Windows
- Balcony
- Patio
- Deck
- Lawn
Fees and Policies
The fees below are based on community-supplied data and may exclude additional fees and utilities.
- One-Time Move-In Fees
-
Administrative Fee$225
- Dogs Allowed
-
Monthly pet rent$35
-
One time Fee$0
-
Pet deposit$300
-
Pet Limit2
-
Restrictions:Restricted breeds include Pit Bulls, Rottweilers, Dobermans, Chows, Bull Mastiffs, Akitas or mixes of these breeds. All pets must be current on vaccinations.
-
Comments:Maximum of 2 pets per-residence
- Cats Allowed
-
Monthly pet rent$35
-
One time Fee$0
-
Pet deposit$300
-
Pet Limit2
-
Comments:Maximum of 2 pets per-residence
- Parking
-
Other--
Details
Lease Options
-
Short term lease
Property Information
-
Built in 2017
-
558 units/32 stories
-
Furnished Units Available
- Package Service
- Community-Wide WiFi
- Wi-Fi
- Controlled Access
- Property Manager on Site
- Concierge
- Video Patrol
- 24 Hour Access
- Furnished Units Available
- Shuttle to Train
- On-Site ATM
- Recycling
- Renters Insurance Program
- Dry Cleaning Service
- Laundry Service
- Planned Social Activities
- Guest Apartment
- Pet Play Area
- Pet Washing Station
- EV Charging
- Car Wash Area
- Key Fob Entry
- Elevator
- Business Center
- Clubhouse
- Lounge
- Multi Use Room
- Storage Space
- Disposal Chutes
- Conference Rooms
- Corporate Suites
- Sundeck
- Cabana
- Courtyard
- Grill
- Zen Garden
- Dog Park
- Fitness Center
- Sauna
- Spa
- Pool
- Bicycle Storage
- Putting Greens
- Walking/Biking Trails
- Gameroom
- Media Center/Movie Theatre
- Golf Course
- Car Wash Station
- Controlled Access Garage
- Fire Pits*
- Mountain & City Views
- New Construction
- Bodega at Bayaud Tower
- Controlled Access Buildings
- In-Unit Front Loading Washer & Dryer
- On-Site Patrol Officer
- Private Balconies
- Roof-Top Yoga Lawn
- - Stainless Steel Appliances
- * shows amenity only in select homes
- Central Heating & Cooling
- Dry Cleaning Services
- Easy Access to Wash Park
- Exercise Classes
- Granite and Quartz Countertops
- Open Floor Plans with Natural Light
- 24/7 In-House Package Management System
- Complimentary Premium Coffee Bars
- Guest Parking Available
- Steam Room
- Towers Tavern
- Uniquely Curated Resident Events
- Upgraded Guest Suites Available
- Weekly Chef Prepared Complimentary Meals
- Custom Art
- Floor-to-Ceiling Windows*
- Rentable Display Kitchen
- Community Great Room
- Controlled Access Bike & Scooter Storage
- Package Receiving
- Pet Friendly Homes
- Terraces*
- Upgraded, Top-of-the-Line Finishes
- Media Room
- Pickle Ball Court at Bayaud Tower
- Vaulted Ceilings*
- 10 Foot Ceilings
- Dog Run
- Electric Car Chargers
- In-House 24/7 Concierge
- In-House Towers Spa
- On-Site Management
- Photo Booth
- High Speed Internet Access
- Wi-Fi
- Washer/Dryer
- Air Conditioning
- Heating
- Ceiling Fans
- Smoke Free
- Cable Ready
- Satellite TV
- Trash Compactor
- Storage Space
- Tub/Shower
- Sprinkler System
- Wheelchair Accessible (Rooms)
- Dishwasher
- Disposal
- Ice Maker
- Granite Countertops
- Stainless Steel Appliances
- Island Kitchen
- Kitchen
- Microwave
- Oven
- Refrigerator
- Freezer
- Quartz Countertops
- Hardwood Floors
- Carpet
- Tile Floors
- Vinyl Flooring
- Dining Room
- Family Room
- Office
- Den
- Vaulted Ceiling
- Bay Window
- Views
- Walk-In Closets
- Linen Closet
- Furnished
- Double Pane Windows
- Window Coverings
- Floor to Ceiling Windows
- Balcony
- Patio
- Deck
- Lawn
| Monday | 9am - 6pm |
|---|---|
| Tuesday | 9am - 6pm |
| Wednesday | 9am - 6pm |
| Thursday | 9am - 6pm |
| Friday | 9am - 6pm |
| Saturday | 9am - 5pm |
| Sunday | 9am - 5pm |
Bounded by Speer Boulevard, Broadway, Alameda Avenue, and Downing Street, Speer is a bustling urban neighborhood just south of Capitol Hill and Downtown Denver. Speer is seated in a central location adjacent to the Denver County Club near the Cherry Creek Shopping Center and the Denver Botanic Gardens. Local restaurants, lively bars, and busy residential streets make up this Denver neighborhood.
After you find the house or apartment you’ve been looking for, check out Carmine’s on Penn, Lucile’s Creole Café, or TRVE Brewing Company. The West Washington Park Community Garden and Hungarian Freedom Park on Cherry Creek are great places to enjoy gardening, distant mountain views, and community spirit. Local art galleries, small businesses, and a wide range of apartment communities await in Speer.
Learn more about living in Speer| Colleges & Universities | Distance | ||
|---|---|---|---|
| Colleges & Universities | Distance | ||
| Drive: | 7 min | 2.8 mi | |
| Drive: | 7 min | 2.8 mi | |
| Drive: | 8 min | 3.0 mi | |
| Drive: | 8 min | 3.2 mi |
 The GreatSchools Rating helps parents compare schools within a state based on a variety of school quality indicators and provides a helpful picture of how effectively each school serves all of its students. Ratings are on a scale of 1 (below average) to 10 (above average) and can include test scores, college readiness, academic progress, advanced courses, equity, discipline and attendance data. We also advise parents to visit schools, consider other information on school performance and programs, and consider family needs as part of the school selection process.
The GreatSchools Rating helps parents compare schools within a state based on a variety of school quality indicators and provides a helpful picture of how effectively each school serves all of its students. Ratings are on a scale of 1 (below average) to 10 (above average) and can include test scores, college readiness, academic progress, advanced courses, equity, discipline and attendance data. We also advise parents to visit schools, consider other information on school performance and programs, and consider family needs as part of the school selection process.
View GreatSchools Rating Methodology
Transportation options available in Denver include Alameda, located 1.4 miles from Country Club Towers. Country Club Towers is near Denver International, located 26.2 miles or 39 minutes away.
| Transit / Subway | Distance | ||
|---|---|---|---|
| Transit / Subway | Distance | ||
|
|
Drive: | 4 min | 1.4 mi |
|
|
Drive: | 5 min | 1.9 mi |
|
|
Drive: | 4 min | 2.1 mi |
|
|
Drive: | 6 min | 2.3 mi |
|
|
Drive: | 7 min | 2.6 mi |
| Commuter Rail | Distance | ||
|---|---|---|---|
| Commuter Rail | Distance | ||
|
|
Drive: | 8 min | 3.2 mi |
|
|
Drive: | 8 min | 3.3 mi |
| Drive: | 10 min | 4.3 mi | |
| Drive: | 12 min | 4.8 mi | |
| Drive: | 18 min | 5.1 mi |
| Airports | Distance | ||
|---|---|---|---|
| Airports | Distance | ||
|
Denver International
|
Drive: | 39 min | 26.2 mi |
Time and distance from Country Club Towers.
| Shopping Centers | Distance | ||
|---|---|---|---|
| Shopping Centers | Distance | ||
| Walk: | 8 min | 0.5 mi | |
| Drive: | 3 min | 1.2 mi | |
| Drive: | 3 min | 1.3 mi |
| Parks and Recreation | Distance | ||
|---|---|---|---|
| Parks and Recreation | Distance | ||
|
Washington Park
|
Drive: | 4 min | 1.6 mi |
|
History Colorado Center
|
Drive: | 4 min | 1.9 mi |
|
Denver Botanic Gardens at York St.
|
Drive: | 7 min | 2.3 mi |
|
Civic Center Park
|
Drive: | 6 min | 2.6 mi |
|
City Park of Denver
|
Drive: | 13 min | 4.7 mi |
| Hospitals | Distance | ||
|---|---|---|---|
| Hospitals | Distance | ||
| Drive: | 3 min | 1.3 mi | |
| Drive: | 6 min | 2.2 mi | |
| Drive: | 7 min | 2.5 mi |
| Military Bases | Distance | ||
|---|---|---|---|
| Military Bases | Distance | ||
| Drive: | 45 min | 15.9 mi | |
| Drive: | 78 min | 62.4 mi | |
| Drive: | 87 min | 72.0 mi |
Property Ratings at Country Club Towers
I have lived here go 10 months and regret it daily! The elevators constantly are shut down or running slow due to over booking of freight elevators. I step into urine at lease once a week from dog owners that allow their animals to use elevators as restrooms! And there’s constant construction projects occurring due the unfinished building they neglect to tell you about when you sign your lease! Blinds are not sufficient to keep sun glare out and I can constantly hear dogs barking and music being played overly loud due to the poorly built, thin walls. Just not worth all the glamor they sell you on to get you in the door only to ignore all issues of yours while your a resident! Just please choose another place it’s not worth having to be disappointed in coming home.
Property Manager at Country Club Towers, Responded To This Review
Hello and thank you for taking the time to provide us with your review and feedback. We welcome any opportunity to improve and appreciate your time. While we’re extremely fortunate to have destination access elevators and one of the fastest systems on the market, equipment does require repair from time to time. We have a comprehensive maintenance agreement with OTIS who’s a global leader in the elevator industry. While we certainly never plan for outages, when they do take place, your safety is of utmost importance. In regards to construction, as a new build, there were a few follow-up projects required to take place post-occupancy. These projects weren’t anticipated, however, the preservation of our asset and your home is extremely important to us, therefore we moved forward and have since completed any outstanding construction-related projects. We certainly apologize for any inconvenience that any of this may have caused you and hope that we have the opportunity to serve you as a resident in the future. Thank you again for your time. Respectfully, Country Club Towers II/III Management
Country Club Towers Photos
-
Country Club Towers
-
Studio - Little Bear Peak
-
-
-
-
-
-
-
Models
-
Studio
-
Studio
-
Studio
-
1 Bedroom
-
1 Bedroom
-
1 Bedroom
Nearby Apartments
Within 50 Miles of Country Club Towers
-
Bayaud Tower & The Gardens
1001 E Bayaud Ave
Denver, CO 80209
1-2 Br $1,578-$6,300 0.1 mi
-
The Norman
99 S Downing St
Denver, CO 80209
1-2 Br $2,395-$4,125 0.1 mi
-
Seasons of Cherry Creek
3498 E Ellsworth Ave
Denver, CO 80209
1-3 Br $1,544-$7,515 1.5 mi
-
Skyline 1801
1801-1835 Arapahoe St
Denver, CO 80202
1-2 Br $1,414-$6,198 2.6 mi
Country Club Towers has studios to two bedrooms with rent ranges from $2,267/mo. to $20,525/mo.
You can take a virtual tour of Country Club Towers on Apartments.com.
Country Club Towers is in Speer in the city of Denver. Here you’ll find three shopping centers within 1.3 miles of the property. Five parks are within 4.7 miles, including Washington Park, History Colorado Center, and Denver Botanic Gardens at York St..
Applicant has the right to provide the property manager or owner with a Portable Tenant Screening Report (PTSR) that is not more than 30 days old, as defined in § 38-12-902(2.5), Colorado Revised Statutes; and 2) if Applicant provides the property manager or owner with a PTSR, the property manager or owner is prohibited from: a) charging Applicant a rental application fee; or b) charging Applicant a fee for the property manager or owner to access or use the PTSR.
What Are Walk Score®, Transit Score®, and Bike Score® Ratings?
Walk Score® measures the walkability of any address. Transit Score® measures access to public transit. Bike Score® measures the bikeability of any address.
What is a Sound Score Rating?
A Sound Score Rating aggregates noise caused by vehicle traffic, airplane traffic and local sources








