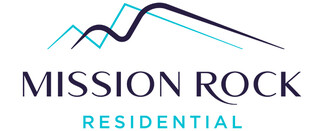
-
Monthly Rent
$1,433 - $2,173
-
Bedrooms
1 - 3 bd
-
Bathrooms
1 - 2 ba
-
Square Feet
743 - 1,157 sq ft

At Courtyards at Cedar Hills, find a one, two, or three bedroom apartment home in downtown Beaverton, Oregon. Live close to everything you love like the great PNW outdoors and have easy access to Portland and beyond.Here, an apartment is more than somewhere to rest your head. Its your launching pad to create your private sanctuary within the quaint community surrounded by lush landscaped grounds. Plus, when youre not enjoying the advantage of location, take in the experience of modern amenities,like a year-round indoor swimming pool and on-trend fitness center.Experience cozy suburban charm with big city perks when you make the move to Courtyards at Cedar Hills.
Pricing & Floor Plans
-
Unit 755price $1,433square feet 743availibility Now
-
Unit 545price $1,433square feet 743availibility Now
-
Unit 447price $1,433square feet 743availibility Now
-
Unit 581price $1,453square feet 886availibility Now
-
Unit 551price $1,453square feet 886availibility Now
-
Unit 429price $1,553square feet 886availibility Jan 17
-
Unit 735price $1,613square feet 896availibility Now
-
Unit 727price $1,713square feet 1,157availibility Now
-
Unit 469price $1,813square feet 1,157availibility Now
-
Unit 751price $1,713square feet 1,157availibility Jan 17
-
Unit 755price $1,433square feet 743availibility Now
-
Unit 545price $1,433square feet 743availibility Now
-
Unit 447price $1,433square feet 743availibility Now
-
Unit 581price $1,453square feet 886availibility Now
-
Unit 551price $1,453square feet 886availibility Now
-
Unit 429price $1,553square feet 886availibility Jan 17
-
Unit 735price $1,613square feet 896availibility Now
-
Unit 727price $1,713square feet 1,157availibility Now
-
Unit 469price $1,813square feet 1,157availibility Now
-
Unit 751price $1,713square feet 1,157availibility Jan 17
About Courtyards at Cedar Hills
At Courtyards at Cedar Hills, find a one, two, or three bedroom apartment home in downtown Beaverton, Oregon. Live close to everything you love like the great PNW outdoors and have easy access to Portland and beyond.Here, an apartment is more than somewhere to rest your head. Its your launching pad to create your private sanctuary within the quaint community surrounded by lush landscaped grounds. Plus, when youre not enjoying the advantage of location, take in the experience of modern amenities,like a year-round indoor swimming pool and on-trend fitness center.Experience cozy suburban charm with big city perks when you make the move to Courtyards at Cedar Hills.
Courtyards at Cedar Hills is an apartment community located in Washington County and the 97005 ZIP Code. This area is served by the Beaverton School District 48j attendance zone.
Unique Features
- Indoor Heated Swimming Pool
- Remodeled Sundeck Coming Soon
- Pet-Friendly Apartments
- Vinyl Windows
- Wood-Style Flooring
- New, Energy-Efficient Appliances
- Newly Renovated Apartments
- Carpeted Bedrooms
- Complimentary Parking
- Onsite Management
- Pet Park
- Convenient Location!
- Community Patio & Grilling Area Coming Soon
- Laundry Facility
- Newly Remodeled Clubhouse Coming Soon
- Oversized Closets
- Pet-Friendly Community
- Renovated Fitness Center Coming Soon
- Smart-Home Technology
- Private Patio
- Two-Tone Paint
Community Amenities
Pool
Fitness Center
Laundry Facilities
Playground
- Laundry Facilities
- Maintenance on site
- Property Manager on Site
- Security System
- 24 Hour Access
- Business Center
- Clubhouse
- Walk-Up
- Fitness Center
- Sauna
- Spa
- Pool
- Playground
- Sundeck
- Grill
- Picnic Area
Apartment Features
Dishwasher
High Speed Internet Access
Hardwood Floors
Yard
Refrigerator
Wi-Fi
Tub/Shower
Disposal
Highlights
- High Speed Internet Access
- Wi-Fi
- Heating
- Ceiling Fans
- Smoke Free
- Cable Ready
- Storage Space
- Tub/Shower
Kitchen Features & Appliances
- Dishwasher
- Disposal
- Kitchen
- Oven
- Range
- Refrigerator
- Freezer
- Warming Drawer
- Instant Hot Water
Model Details
- Hardwood Floors
- Carpet
- Vinyl Flooring
- Dining Room
- Family Room
- Double Pane Windows
- Balcony
- Patio
- Porch
- Deck
- Yard
- Lawn
Fees and Policies
The fees below are based on community-supplied data and may exclude additional fees and utilities.
- One-Time Move-In Fees
-
Administrative Fee$0
-
Application Fee$50
- Dogs Allowed
-
No fees required
- Cats Allowed
-
No fees required
- Parking
-
Surface Lot--
-
Other--
Details
Lease Options
-
3, 4, 5, 6, 7, 8, 9, 10, 11, 12
Property Information
-
Built in 1969
-
145 units/2 stories
 This Property
This Property
 Available Property
Available Property
- Laundry Facilities
- Maintenance on site
- Property Manager on Site
- Security System
- 24 Hour Access
- Business Center
- Clubhouse
- Walk-Up
- Sundeck
- Grill
- Picnic Area
- Fitness Center
- Sauna
- Spa
- Pool
- Playground
- Indoor Heated Swimming Pool
- Remodeled Sundeck Coming Soon
- Pet-Friendly Apartments
- Vinyl Windows
- Wood-Style Flooring
- New, Energy-Efficient Appliances
- Newly Renovated Apartments
- Carpeted Bedrooms
- Complimentary Parking
- Onsite Management
- Pet Park
- Convenient Location!
- Community Patio & Grilling Area Coming Soon
- Laundry Facility
- Newly Remodeled Clubhouse Coming Soon
- Oversized Closets
- Pet-Friendly Community
- Renovated Fitness Center Coming Soon
- Smart-Home Technology
- Private Patio
- Two-Tone Paint
- High Speed Internet Access
- Wi-Fi
- Heating
- Ceiling Fans
- Smoke Free
- Cable Ready
- Storage Space
- Tub/Shower
- Dishwasher
- Disposal
- Kitchen
- Oven
- Range
- Refrigerator
- Freezer
- Warming Drawer
- Instant Hot Water
- Hardwood Floors
- Carpet
- Vinyl Flooring
- Dining Room
- Family Room
- Double Pane Windows
- Balcony
- Patio
- Porch
- Deck
- Yard
- Lawn
| Monday | Closed |
|---|---|
| Tuesday | 9am - 5pm |
| Wednesday | 9am - 5pm |
| Thursday | 9am - 5pm |
| Friday | 9am - 5pm |
| Saturday | Closed |
| Sunday | Closed |
Central Beaverton is a bustling urban neighborhood located in Beaverton, Oregon. This lively shopping and dining oasis offers a vast amount of retail stores and delicious restaurants ranging from casual to fine dining. From Best Buy to HomeGoods and coffee houses to seafood hot spots, Central Beaverton has everything you’ll need.
Situated just eight miles west of Downtown Portland, residents of Central Beaverton have access to everything wonderful that Portland, Oregon has to offer. Through public transit or major interstates, visit some of Portland’s most popular attractions. Explore the Oregon Zoo, stroll through Tom McCall Waterfront Park for beautiful views of the Willamette River, visit the Portland Art Museum, and try any of the delicious local restaurants in Portland’s bustling downtown.
The Beaverton School District offers pristine public schools such as Beaverton High School, and residents enjoy access to public spaces, lush lawns, athletic fields, and more at Evelyn M.
Learn more about living in Central Beaverton| Colleges & Universities | Distance | ||
|---|---|---|---|
| Colleges & Universities | Distance | ||
| Drive: | 12 min | 5.7 mi | |
| Drive: | 16 min | 7.9 mi | |
| Drive: | 17 min | 8.1 mi | |
| Drive: | 18 min | 9.3 mi |
Transportation options available in Beaverton include Millikan Way, located 0.5 mile from Courtyards at Cedar Hills. Courtyards at Cedar Hills is near Portland International, located 21.4 miles or 35 minutes away.
| Transit / Subway | Distance | ||
|---|---|---|---|
| Transit / Subway | Distance | ||
|
|
Walk: | 10 min | 0.5 mi |
|
|
Walk: | 13 min | 0.7 mi |
|
|
Drive: | 4 min | 1.2 mi |
|
|
Drive: | 4 min | 1.5 mi |
|
|
Drive: | 6 min | 2.6 mi |
| Commuter Rail | Distance | ||
|---|---|---|---|
| Commuter Rail | Distance | ||
|
|
Drive: | 4 min | 1.1 mi |
|
|
Drive: | 8 min | 3.5 mi |
|
|
Drive: | 14 min | 6.7 mi |
|
|
Drive: | 18 min | 9.0 mi |
|
|
Drive: | 17 min | 10.2 mi |
| Airports | Distance | ||
|---|---|---|---|
| Airports | Distance | ||
|
Portland International
|
Drive: | 35 min | 21.4 mi |
Time and distance from Courtyards at Cedar Hills.
| Shopping Centers | Distance | ||
|---|---|---|---|
| Shopping Centers | Distance | ||
| Walk: | 7 min | 0.4 mi | |
| Walk: | 8 min | 0.5 mi | |
| Walk: | 12 min | 0.7 mi |
| Parks and Recreation | Distance | ||
|---|---|---|---|
| Parks and Recreation | Distance | ||
|
Tualatin Hills Nature Park
|
Drive: | 4 min | 1.5 mi |
|
Tualatin Hills Nature Center
|
Drive: | 4 min | 1.6 mi |
|
Cooper Mountain Nature Park
|
Drive: | 10 min | 5.0 mi |
|
Jenkins Estate
|
Drive: | 11 min | 5.0 mi |
|
Willamette Stone State Heritage Site
|
Drive: | 11 min | 5.1 mi |
| Hospitals | Distance | ||
|---|---|---|---|
| Hospitals | Distance | ||
| Drive: | 7 min | 3.5 mi | |
| Drive: | 11 min | 5.8 mi | |
| Drive: | 17 min | 8.6 mi |
| Military Bases | Distance | ||
|---|---|---|---|
| Military Bases | Distance | ||
| Drive: | 31 min | 17.2 mi | |
| Drive: | 55 min | 32.5 mi |
Property Ratings at Courtyards at Cedar Hills
This place has been my home and it still my home. The mangerment are very friendly and super quick to get back to you in case you need something to be fix in the apartment.
Property Manager at Courtyards at Cedar Hills, Responded To This Review
Good Morning Dear Resident,Thank you so much for taking the time to leave us a 5 star review. We are glad to hear that you have been happy at Courtyard at Cedar Hills since you moved in. We appreciate our long term residents! Warm Regards,Courtyard At Cedar Hills Management Team
I haven’t lived here for especially long, but any problems I’ve had have been immediately addressed and solved by Kaerena. She is an astounding worker and a lovely person. Not to mention, the location of this complex is super convenient, the rate is affordable, the units are quaint and gorgeous. The amenities are very nice and there’s little to no need for a car with so many necessities within walking distance. Love living here so far and I’m looking forward to living here for a while!
Property Manager at Courtyards at Cedar Hills, Responded To This Review
Hello Dear Resident!Thank you so much for your kind review. We appreciate you so much and are happy that you are a part of our community. Please let the office know if there are any issues or concerns. Sincerely,Your Management Team
Courtyard at Cedar Hills is a decent complex in Beaverton near downtown Beaverton and the Cedar Hills shopping center. The location is great, close to shopping, food, freeways and transit. Lots of things within walking distance, the MAX is less than a 10 minute walk. Pretty affordable for the going rate in the Metro area. Don't let the pictures of the remodeled units or the freshly painted exterior and new landscaping fool you though. This is not a luxury apartment or high-end complex. When we moved in around July 2016 we were told the "full remodel" of the complex was under way and would be done in a couple months, work was still taking place a year later. Some of the issues we brought forth such as lighting in the parking lot, the flood lights shine right in to units and don't provide much light to the actual parking lot, we brought this forward, management stated it was being full re-done. Over a year later not a single light had been replaced. Everything is remodeled to look nice but is most certainly not the highest of quality. Management failed to give us a key FOB for several moths after they were added to the pool and exercise room. Some of the residents here are less than ideal, partying late in to the night, having the police come to 1 unit twice, 1 of which included some one being stabbed. This was brought to managements attention and nothing seemed to be dealt with or that they even cared. Car alarms going off repeatedly, trash being piled on and around the trash can weekly, overflowing in to the parking lot. The laundry rooms were in pretty sad state, they were recently remodeled and very nice, but I imagine they will quickly become disgusting again. The head property manager Vanessa was rarely on site and mostly dismissive of issues. She came off fairly rude and didn't seem to care about this complex at all. The one shining thing about this complex is the Assistant Property Manager Kaerena, she was always pleasant to work with. She always had a smile on her face and was a delight. She remembered our names and emailed us promptly if we got a package. She was very helpful to work with before move-in and while we lived there. She is definitely the biggest asset Courtyard at Cedar Hills has. I would recommend these apartments just because of her, she made the rest of problems tolerable. The 5 star rating of staff is soley for Kaerena and the maintenance individual and no one else.
I've been staying here for about a year, and no complaints yet. The staff is awesome, easy to reach, and I love the area.
You May Also Like
Courtyards at Cedar Hills has one to three bedrooms with rent ranges from $1,433/mo. to $2,173/mo.
Yes, to view the floor plan in person, please schedule a personal tour.
Courtyards at Cedar Hills is in Central Beaverton in the city of Beaverton. Here you’ll find three shopping centers within 0.7 mile of the property. Five parks are within 5.1 miles, including Tualatin Hills Nature Park, Tualatin Hills Nature Center, and Jenkins Estate.
Similar Rentals Nearby
What Are Walk Score®, Transit Score®, and Bike Score® Ratings?
Walk Score® measures the walkability of any address. Transit Score® measures access to public transit. Bike Score® measures the bikeability of any address.
What is a Sound Score Rating?
A Sound Score Rating aggregates noise caused by vehicle traffic, airplane traffic and local sources
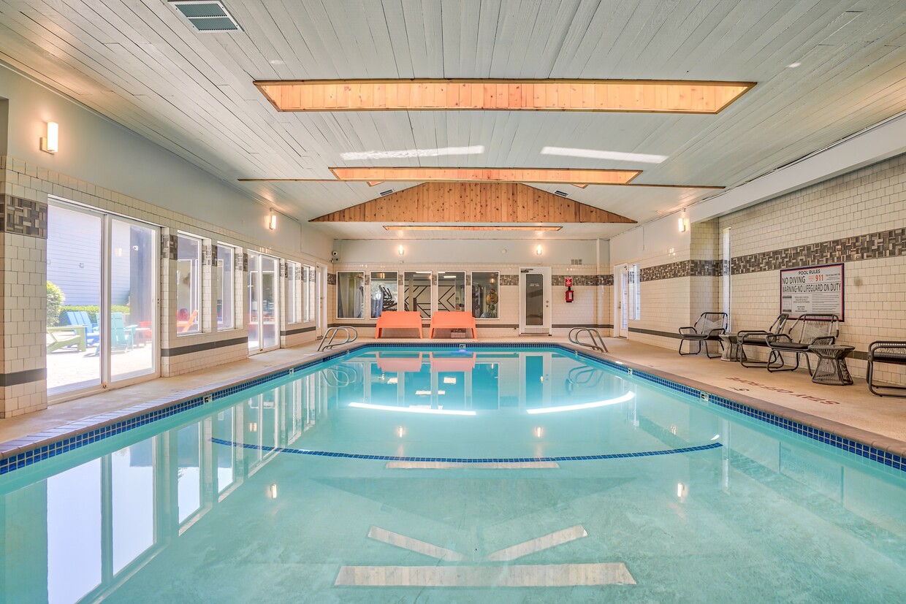
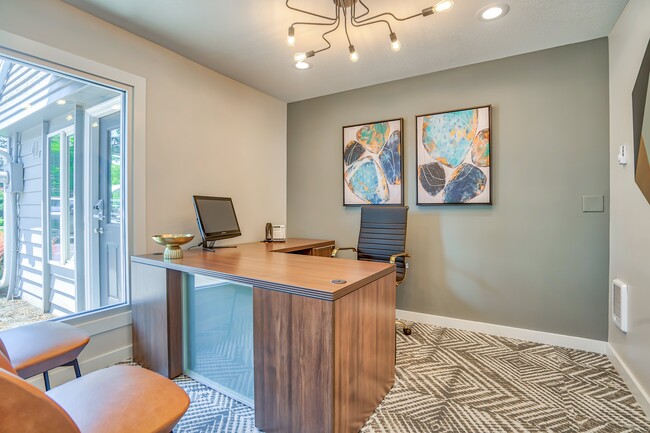



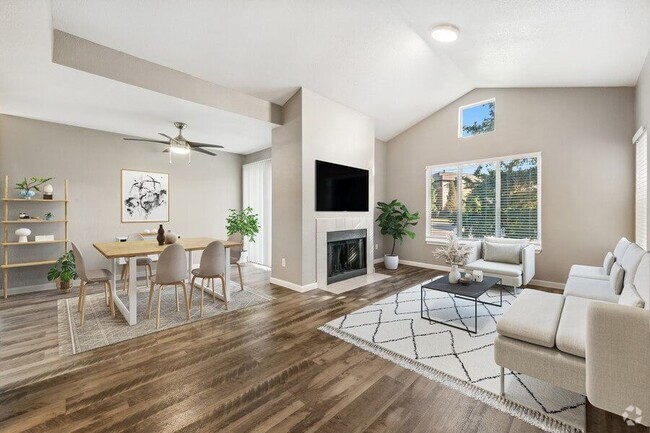

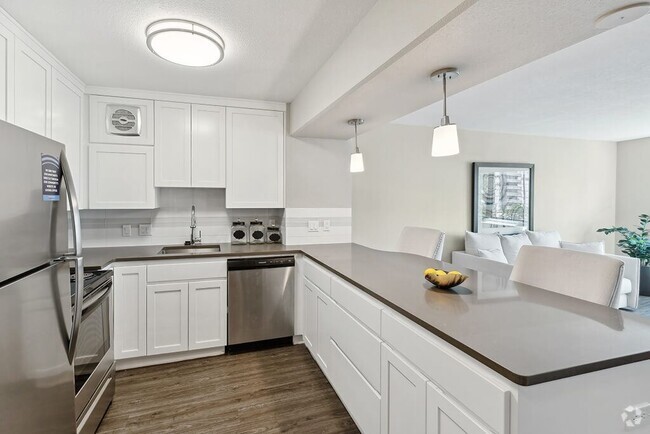
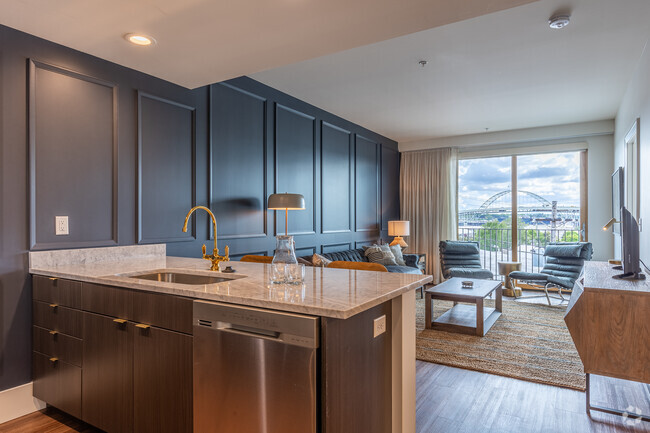
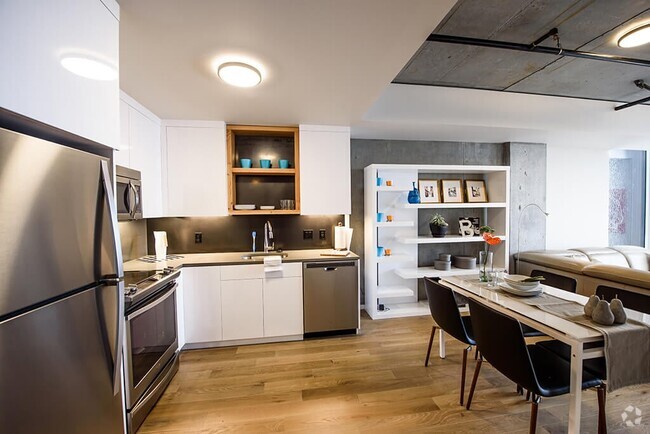
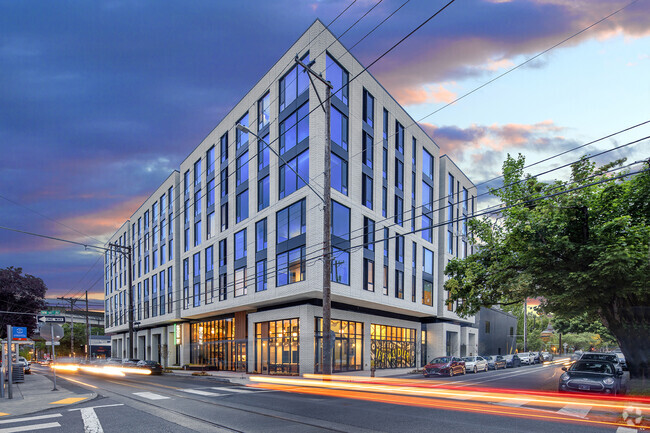
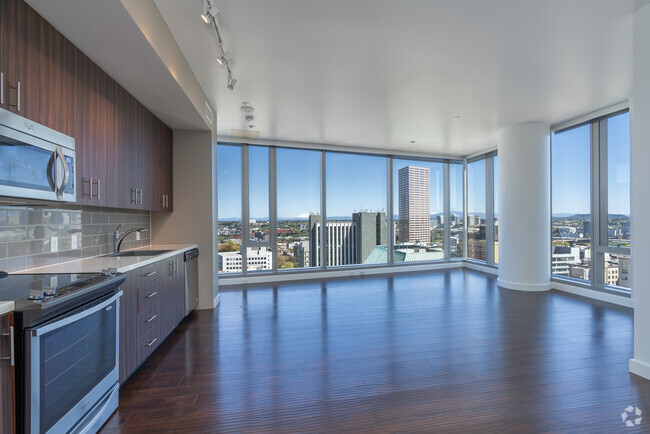
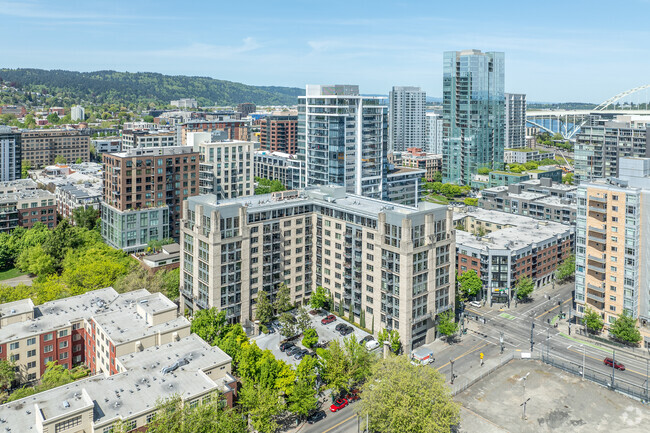

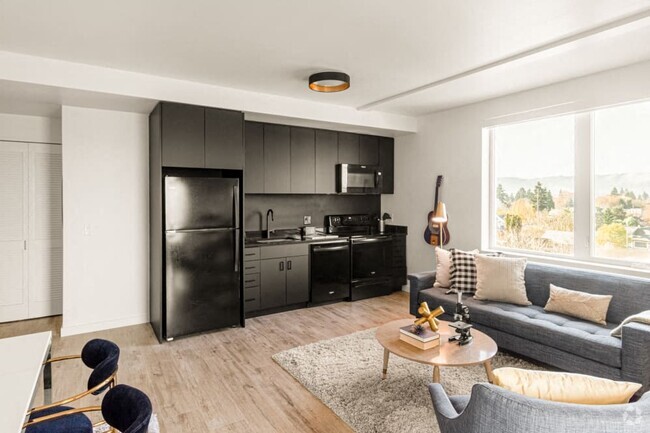
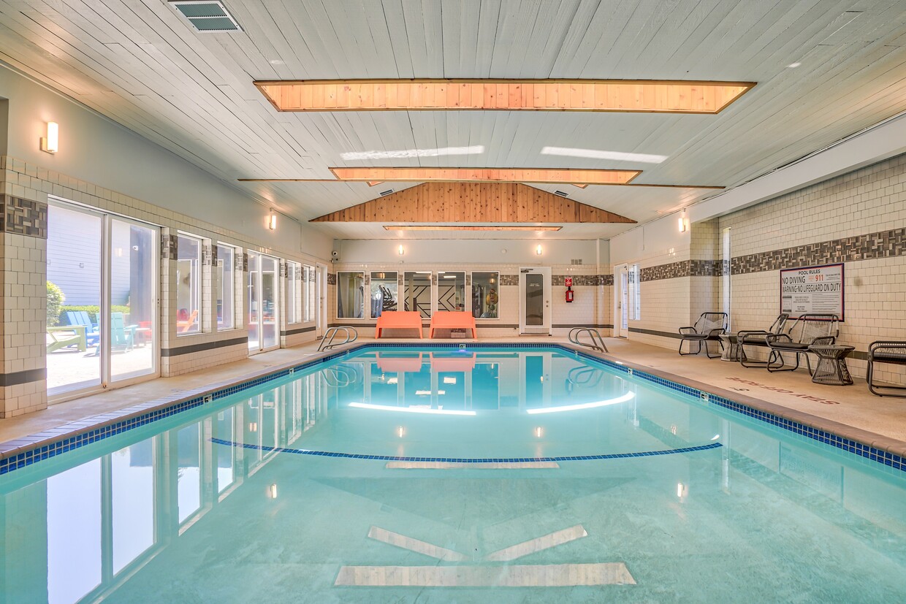
Responded To This Review