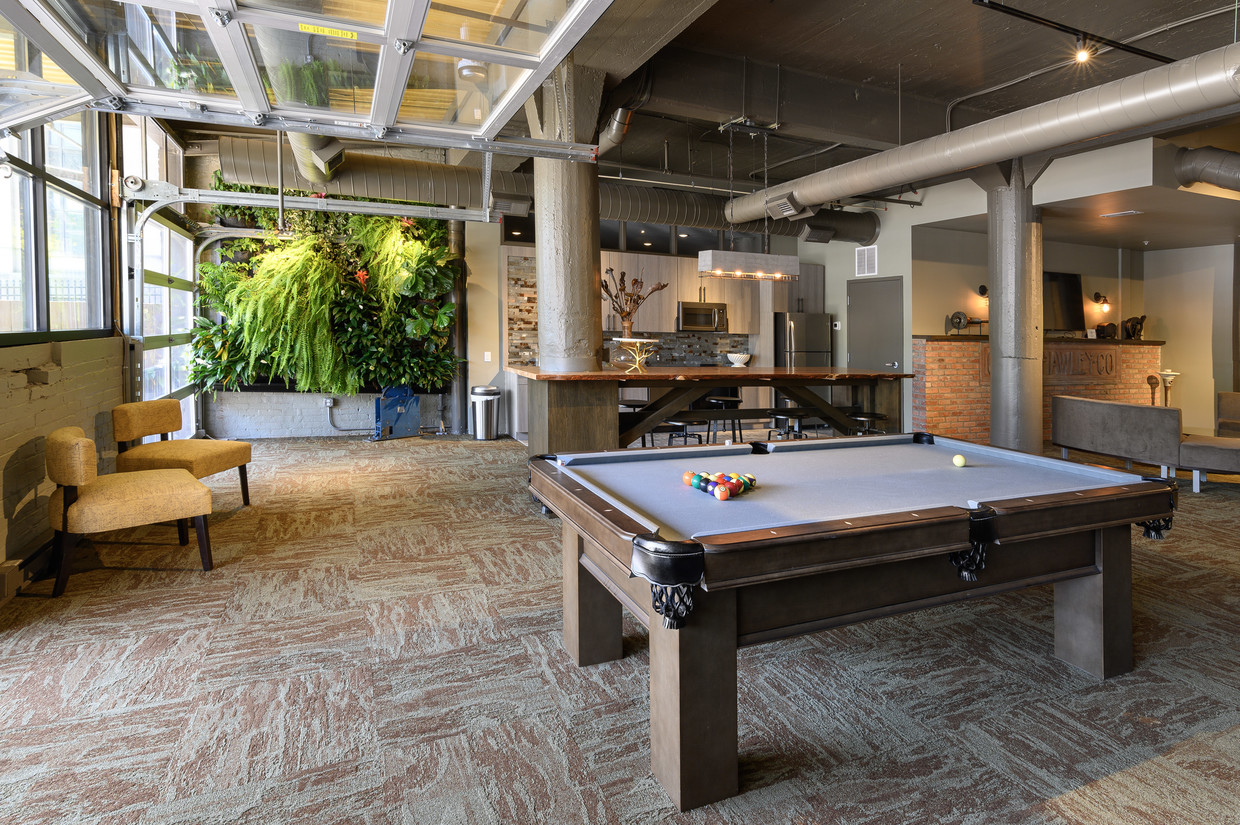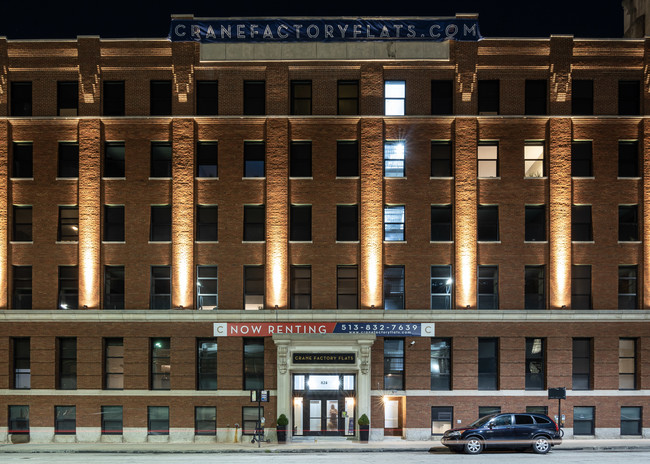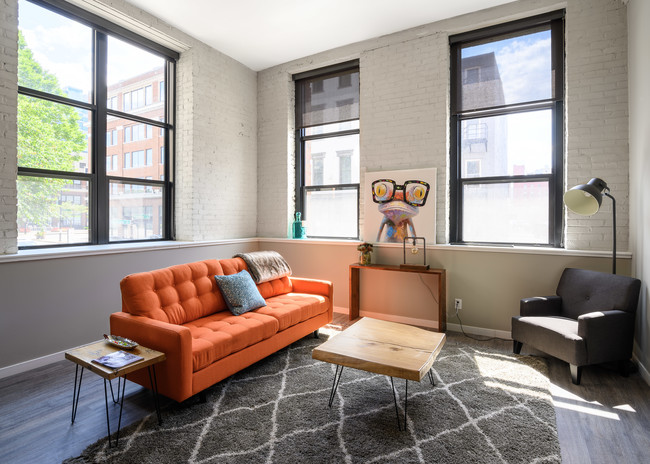-
Monthly Rent
$1,425 - $1,925
-
Bedrooms
Studio - 1 bd
-
Bathrooms
1 ba
-
Square Feet
625 - 990 sq ft
Brand new apartments! Located in the historic Crane Hawley Factory since 1914 and recently transformed into luxury living in the core of downtown Cincinnati. Be a part of our community and enjoy our open lounge areas and work spaces designed for collaboration and relaxation, plus our fitness and yoga rooms aimed to motivate and inspire. Experience a true urban lifestyle amidst the best restaurants and attractions, and view the city’s energy from above on our rooftop escape. Our thoughtfully designed one and two-bedroom units are available in a variety of layouts, including loft and townhouse style living. Modern features are fused with an industrial aesthetic to create open-concept flats showcasing individuality and versatility along with the comfort of both wood-style and carpeted flooring. The stylish kitchen island provides for endless entertaining and storage while the stainless steel appliances and Kohler fixtures add a touch of luxury.
Pricing & Floor Plans
-
Unit 511price $1,495square feet 625availibility Soon
-
Unit 411price $1,495square feet 625availibility Soon
-
Unit 311price $1,495square feet 625availibility Soon
-
Unit 510price $1,495square feet 634availibility Soon
-
Unit 210price $1,495square feet 634availibility Soon
-
Unit 101price $1,495square feet 839availibility Soon
-
Unit 505price $1,495square feet 692availibility Soon
-
Unit 402price $1,500square feet 660availibility Soon
-
Unit 306price $1,500square feet 880availibility Soon
-
Unit 601price $1,515square feet 716availibility Soon
-
Unit 205price $1,515square feet 752availibility Soon
-
Unit 309price $1,820square feet 885availibility Soon
-
Unit 409price $1,820square feet 885availibility Soon
-
Unit 208price $1,925square feet 990availibility Soon
-
Unit 511price $1,495square feet 625availibility Soon
-
Unit 411price $1,495square feet 625availibility Soon
-
Unit 311price $1,495square feet 625availibility Soon
-
Unit 510price $1,495square feet 634availibility Soon
-
Unit 210price $1,495square feet 634availibility Soon
-
Unit 101price $1,495square feet 839availibility Soon
-
Unit 505price $1,495square feet 692availibility Soon
-
Unit 402price $1,500square feet 660availibility Soon
-
Unit 306price $1,500square feet 880availibility Soon
-
Unit 601price $1,515square feet 716availibility Soon
-
Unit 205price $1,515square feet 752availibility Soon
-
Unit 309price $1,820square feet 885availibility Soon
-
Unit 409price $1,820square feet 885availibility Soon
-
Unit 208price $1,925square feet 990availibility Soon
About Crane Factory Flats
Brand new apartments! Located in the historic Crane Hawley Factory since 1914 and recently transformed into luxury living in the core of downtown Cincinnati. Be a part of our community and enjoy our open lounge areas and work spaces designed for collaboration and relaxation, plus our fitness and yoga rooms aimed to motivate and inspire. Experience a true urban lifestyle amidst the best restaurants and attractions, and view the city’s energy from above on our rooftop escape. Our thoughtfully designed one and two-bedroom units are available in a variety of layouts, including loft and townhouse style living. Modern features are fused with an industrial aesthetic to create open-concept flats showcasing individuality and versatility along with the comfort of both wood-style and carpeted flooring. The stylish kitchen island provides for endless entertaining and storage while the stainless steel appliances and Kohler fixtures add a touch of luxury.
Crane Factory Flats is an apartment community located in Hamilton County and the 45202 ZIP Code. This area is served by the Cincinnati Public Schools attendance zone.
Unique Features
- • Yoga Room
- • Duplex Units Available
- Quartz Countertops
- • Washer/Dryer Included In Unit
- Custom Designer Closets
Community Amenities
Fitness Center
Elevator
Roof Terrace
Controlled Access
Business Center
Grill
Community-Wide WiFi
Bicycle Storage
Property Services
- Package Service
- Community-Wide WiFi
- Controlled Access
- Maintenance on site
- Property Manager on Site
- Vision Impaired Accessible
- Renters Insurance Program
- Online Services
- Planned Social Activities
- Pet Washing Station
Shared Community
- Elevator
- Business Center
- Lounge
- Multi Use Room
- Storage Space
- Vintage Building
Fitness & Recreation
- Fitness Center
- Bicycle Storage
- Gameroom
Outdoor Features
- Fenced Lot
- Roof Terrace
- Grill
Apartment Features
Washer/Dryer
Air Conditioning
Dishwasher
Washer/Dryer Hookup
Loft Layout
High Speed Internet Access
Walk-In Closets
Island Kitchen
Highlights
- High Speed Internet Access
- Wi-Fi
- Washer/Dryer
- Washer/Dryer Hookup
- Air Conditioning
- Heating
- Ceiling Fans
- Cable Ready
- Security System
- Trash Compactor
- Storage Space
- Double Vanities
- Tub/Shower
- Sprinkler System
- Framed Mirrors
Kitchen Features & Appliances
- Dishwasher
- Disposal
- Ice Maker
- Granite Countertops
- Stainless Steel Appliances
- Pantry
- Island Kitchen
- Eat-in Kitchen
- Kitchen
- Microwave
- Oven
- Range
- Refrigerator
- Freezer
- Breakfast Nook
- Quartz Countertops
Model Details
- Carpet
- Vinyl Flooring
- Den
- Vaulted Ceiling
- Walk-In Closets
- Linen Closet
- Loft Layout
Fees and Policies
The fees below are based on community-supplied data and may exclude additional fees and utilities.
- One-Time Move-In Fees
-
Application Fee$25
- Dogs Allowed
-
Monthly pet rent$25
-
One time Fee$400
-
Pet Limit2
-
Restrictions:Breed Restrictions
-
Comments:We do not allow: Chow Chow, Doberman Pinscher, Great Dane, Rottweiler, Staffordshire Bull Terrier, American Staffordshire Terrier, Pit Bull, Bull Terrier.
- Cats Allowed
-
Monthly pet rent$25
-
One time Fee$400
-
Pet Limit2
- Parking
-
Surface Lot$120/mo
-
Garage$150/mo
-
Covered$185 - $195/moAssigned Parking
- Storage Fees
-
Storage Unit$25/mo
Details
Utilities Included
-
Trash Removal
Lease Options
-
12,18,24
Property Information
-
Built in 2018
-
69 units/6 stories
- Package Service
- Community-Wide WiFi
- Controlled Access
- Maintenance on site
- Property Manager on Site
- Vision Impaired Accessible
- Renters Insurance Program
- Online Services
- Planned Social Activities
- Pet Washing Station
- Elevator
- Business Center
- Lounge
- Multi Use Room
- Storage Space
- Vintage Building
- Fenced Lot
- Roof Terrace
- Grill
- Fitness Center
- Bicycle Storage
- Gameroom
- • Yoga Room
- • Duplex Units Available
- Quartz Countertops
- • Washer/Dryer Included In Unit
- Custom Designer Closets
- High Speed Internet Access
- Wi-Fi
- Washer/Dryer
- Washer/Dryer Hookup
- Air Conditioning
- Heating
- Ceiling Fans
- Cable Ready
- Security System
- Trash Compactor
- Storage Space
- Double Vanities
- Tub/Shower
- Sprinkler System
- Framed Mirrors
- Dishwasher
- Disposal
- Ice Maker
- Granite Countertops
- Stainless Steel Appliances
- Pantry
- Island Kitchen
- Eat-in Kitchen
- Kitchen
- Microwave
- Oven
- Range
- Refrigerator
- Freezer
- Breakfast Nook
- Quartz Countertops
- Carpet
- Vinyl Flooring
- Den
- Vaulted Ceiling
- Walk-In Closets
- Linen Closet
- Loft Layout
| Monday | By Appointment |
|---|---|
| Tuesday | By Appointment |
| Wednesday | By Appointment |
| Thursday | By Appointment |
| Friday | By Appointment |
| Saturday | By Appointment |
| Sunday | Closed |
Cincinnati’s City Center is the central business district of this thriving metropolis. It’s home to an array of entertainment options, from the Taft Theatre to Fountain Square. Although Cincinnati is a major metro area, City Center is rather quiet for a downtown district. It has a quaint charm to it that’s adored by residents. Locals appreciate the variety of apartments available in the area, ranging from affordable to upscale. City Center features views of the Ohio River and is home to several stadiums, including the Great American Ball Park and Paul Brown Stadium. Light rail stations can be found along all major streets in City Center, making commuting simple. For additional travel benefits, Cincinnati’s City Center offers proximity to Interstates 75, 71, and 471.
Learn more about living in City Center| Colleges & Universities | Distance | ||
|---|---|---|---|
| Colleges & Universities | Distance | ||
| Drive: | 7 min | 2.7 mi | |
| Drive: | 7 min | 2.8 mi | |
| Drive: | 10 min | 4.4 mi | |
| Drive: | 12 min | 5.2 mi |
 The GreatSchools Rating helps parents compare schools within a state based on a variety of school quality indicators and provides a helpful picture of how effectively each school serves all of its students. Ratings are on a scale of 1 (below average) to 10 (above average) and can include test scores, college readiness, academic progress, advanced courses, equity, discipline and attendance data. We also advise parents to visit schools, consider other information on school performance and programs, and consider family needs as part of the school selection process.
The GreatSchools Rating helps parents compare schools within a state based on a variety of school quality indicators and provides a helpful picture of how effectively each school serves all of its students. Ratings are on a scale of 1 (below average) to 10 (above average) and can include test scores, college readiness, academic progress, advanced courses, equity, discipline and attendance data. We also advise parents to visit schools, consider other information on school performance and programs, and consider family needs as part of the school selection process.
View GreatSchools Rating Methodology
Transportation options available in Cincinnati include 8Th & Main Station, located 0.2 mile from Crane Factory Flats. Crane Factory Flats is near Cincinnati/Northern Kentucky International, located 14.7 miles or 28 minutes away.
| Transit / Subway | Distance | ||
|---|---|---|---|
| Transit / Subway | Distance | ||
| Walk: | 4 min | 0.2 mi | |
| Walk: | 5 min | 0.3 mi | |
| Walk: | 5 min | 0.3 mi | |
| Walk: | 6 min | 0.3 mi | |
| Walk: | 6 min | 0.3 mi |
| Commuter Rail | Distance | ||
|---|---|---|---|
| Commuter Rail | Distance | ||
|
|
Drive: | 6 min | 1.9 mi |
| Airports | Distance | ||
|---|---|---|---|
| Airports | Distance | ||
|
Cincinnati/Northern Kentucky International
|
Drive: | 28 min | 14.7 mi |
Time and distance from Crane Factory Flats.
| Shopping Centers | Distance | ||
|---|---|---|---|
| Shopping Centers | Distance | ||
| Walk: | 12 min | 0.6 mi | |
| Drive: | 5 min | 1.6 mi | |
| Drive: | 4 min | 1.7 mi |
| Parks and Recreation | Distance | ||
|---|---|---|---|
| Parks and Recreation | Distance | ||
|
William H. Taft National Historic Site
|
Walk: | 21 min | 1.1 mi |
|
Theodore M. Berry Friendship Park
|
Drive: | 2 min | 1.1 mi |
|
Krohn Conservatory
|
Drive: | 4 min | 1.7 mi |
|
John G. & Phyllis W. Smale Riverfront Park
|
Drive: | 4 min | 1.8 mi |
|
Newport Aquarium
|
Drive: | 5 min | 1.9 mi |
| Hospitals | Distance | ||
|---|---|---|---|
| Hospitals | Distance | ||
| Drive: | 3 min | 1.2 mi | |
| Drive: | 6 min | 2.4 mi | |
| Drive: | 6 min | 2.4 mi |
| Military Bases | Distance | ||
|---|---|---|---|
| Military Bases | Distance | ||
| Drive: | 73 min | 55.6 mi | |
| Drive: | 79 min | 60.6 mi | |
| Drive: | 81 min | 63.9 mi |
Property Ratings at Crane Factory Flats
Best in class service Issue resolved immediately with personal follow up
Property Manager at Crane Factory Flats, Responded To This Review
Thanks for the review! We appreciate you taking the time to share your feedback. Please let us know if we can do something to make your experience even better!
Crane Factory Flats Photos
-
Crane Factory Flats
-
Lounge
-
-
-
-
-
-
Crane Factory Flats
-
Models
-
Studio
-
Studio
-
1 Bedroom
-
1 Bedroom
-
1 Bedroom
-
1 Bedroom
Nearby Apartments
Within 50 Miles of Crane Factory Flats
View More Communities-
Pine Ridge
2360-2396 Montana Ave
Cincinnati, OH 45211
1-2 Br $949-$1,665 5.1 mi
-
Fairway Park
3941 Richardson Rd
Independence, KY 41051
1 Br $1,010-$1,045 10.1 mi
-
Versailles Village
151 Versailles
Cincinnati, OH 45240
1-3 Br $1,275-$1,975 11.5 mi
-
North Park Townhomes
300 Cardinal Dr
Cincinnati, OH 45244
2-3 Br $1,250-$1,870 12.2 mi
-
Colonial Gardens
11414 Lebanon Rd
Cincinnati, OH 45241
1-2 Br $1,000-$1,475 13.0 mi
-
The Enclave
3800 Enclave Ave
Sharonville, OH 45241
1-3 Br $1,500-$2,025 14.0 mi
Crane Factory Flats has studios to one bedroom with rent ranges from $1,425/mo. to $1,925/mo.
You can take a virtual tour of Crane Factory Flats on Apartments.com.
Crane Factory Flats is in City Center in the city of Cincinnati. Here you’ll find three shopping centers within 1.7 miles of the property. Five parks are within 1.9 miles, including Theodore M. Berry Friendship Park, William H. Taft National Historic Site, and Newport Aquarium.
What Are Walk Score®, Transit Score®, and Bike Score® Ratings?
Walk Score® measures the walkability of any address. Transit Score® measures access to public transit. Bike Score® measures the bikeability of any address.
What is a Sound Score Rating?
A Sound Score Rating aggregates noise caused by vehicle traffic, airplane traffic and local sources









