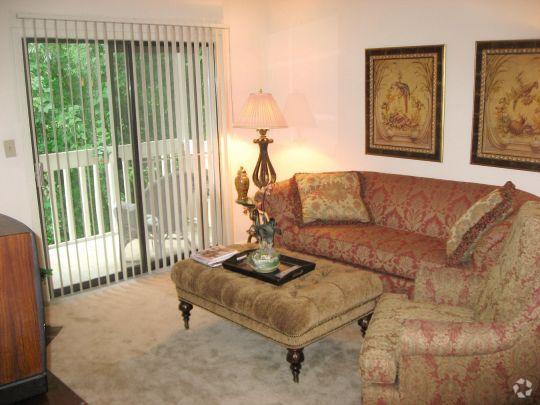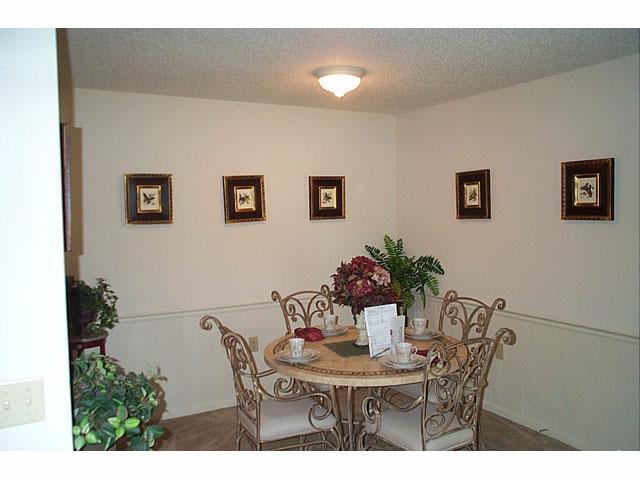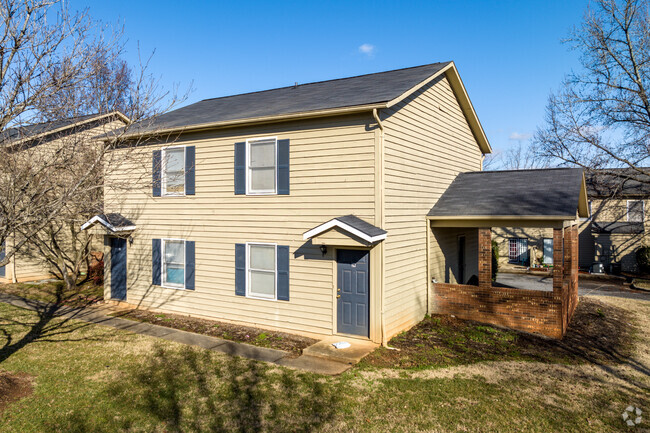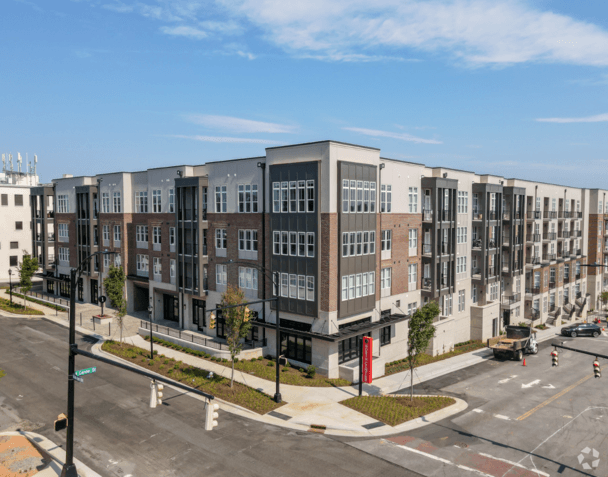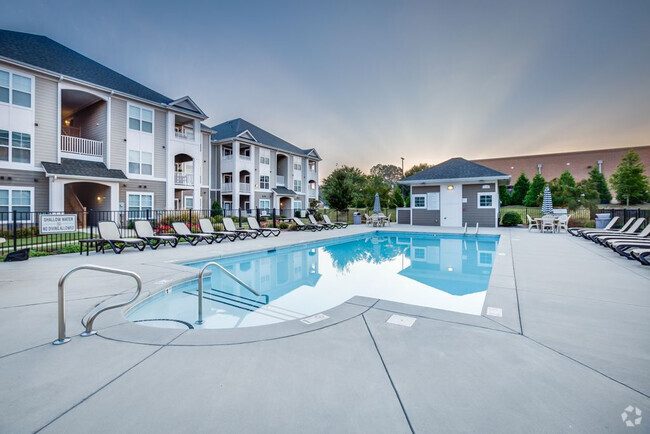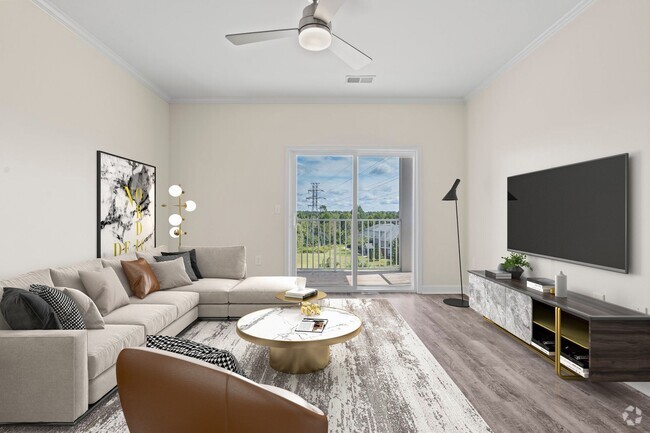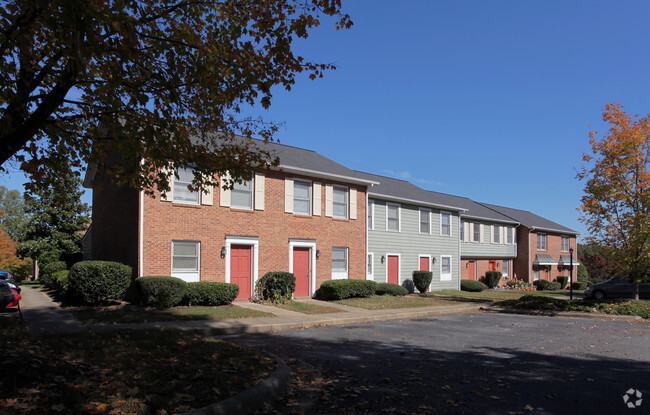Creekside Apartments
1227 10th Street Blvd NW,
Hickory,
NC
28601
-
Monthly Rent
$1,065 - $2,126
-
Bedrooms
1 - 3 bd
-
Bathrooms
1 - 2 ba
-
Square Feet
780 - 1,200 sq ft

We don't just rent apartments. From the moment you walk through the front door you'll feel the comfort and security that makes our residents happy to call us home. Cutting edge amenities, meticulously groomed grounds, and a dedicated staff contributes to a higher standard of living. Convenient shopping, award-winning schools, local museums and parks are all close at hand, with sponsored activities to develop new hobbies while getting to know your neighbors.
Pricing & Floor Plans
-
Unit Dprice $1,090square feet 780availibility Now
-
Unit Iprice $1,090square feet 780availibility Now
-
Unit Fprice $1,097square feet 780availibility Now
-
Unit Aprice $1,490square feet 1,015availibility Mar 26
-
Unit Bprice $1,490square feet 1,015availibility Mar 27
-
Unit Bprice $1,490square feet 1,015availibility Apr 25
-
Unit Aprice $1,540square feet 1,055availibility Apr 10
-
Unit Bprice $2,002square feet 1,200availibility Now
-
Unit Jprice $2,126square feet 1,200availibility Now
-
Unit Cprice $2,102square feet 1,200availibility Mar 21
-
Unit Dprice $1,090square feet 780availibility Now
-
Unit Iprice $1,090square feet 780availibility Now
-
Unit Fprice $1,097square feet 780availibility Now
-
Unit Aprice $1,490square feet 1,015availibility Mar 26
-
Unit Bprice $1,490square feet 1,015availibility Mar 27
-
Unit Bprice $1,490square feet 1,015availibility Apr 25
-
Unit Aprice $1,540square feet 1,055availibility Apr 10
-
Unit Bprice $2,002square feet 1,200availibility Now
-
Unit Jprice $2,126square feet 1,200availibility Now
-
Unit Cprice $2,102square feet 1,200availibility Mar 21
About Creekside Apartments
We don't just rent apartments. From the moment you walk through the front door you'll feel the comfort and security that makes our residents happy to call us home. Cutting edge amenities, meticulously groomed grounds, and a dedicated staff contributes to a higher standard of living. Convenient shopping, award-winning schools, local museums and parks are all close at hand, with sponsored activities to develop new hobbies while getting to know your neighbors.
Creekside Apartments is an apartment community located in Catawba County and the 28601 ZIP Code. This area is served by the Hickory City attendance zone.
Unique Features
- Additional exterior storage
- Open
- Picnic/Grill Areas
- New Video Library
- Water is included in rent
- Quiet, Friendly Neighborhood
- Woodburning fireplaces in select units
- 24-hr.Emergency Maintenance
- airy & spacious floorplans
- Lush Creekside Setting on 10 Natural Acres
- Charcoal Grills on Property
- Freeway Access
- Lighted Sports Court
- Gas Grill at Pool
- Neutral interior aesthetics
- Resort-Style Pool & Gazebo
- Walk-in-Closets with custom built in shelving
- Free DVD Rentals
Community Amenities
Pool
Fitness Center
Laundry Facilities
Furnished Units Available
Playground
Clubhouse
Recycling
Grill
Property Services
- Package Service
- Wi-Fi
- Laundry Facilities
- Maintenance on site
- Property Manager on Site
- Furnished Units Available
- Recycling
- Pet Play Area
- Public Transportation
Shared Community
- Clubhouse
- Storage Space
- Walk-Up
Fitness & Recreation
- Fitness Center
- Pool
- Playground
- Basketball Court
- Tennis Court
Outdoor Features
- Sundeck
- Grill
- Picnic Area
- Dog Park
Apartment Features
Air Conditioning
Dishwasher
Washer/Dryer Hookup
High Speed Internet Access
Walk-In Closets
Refrigerator
Tub/Shower
Disposal
Highlights
- High Speed Internet Access
- Washer/Dryer Hookup
- Air Conditioning
- Heating
- Ceiling Fans
- Smoke Free
- Cable Ready
- Tub/Shower
- Fireplace
- Wheelchair Accessible (Rooms)
Kitchen Features & Appliances
- Dishwasher
- Disposal
- Kitchen
- Range
- Refrigerator
Model Details
- Carpet
- Vinyl Flooring
- Dining Room
- Views
- Walk-In Closets
- Window Coverings
- Balcony
- Patio
Fees and Policies
The fees below are based on community-supplied data and may exclude additional fees and utilities.
- One-Time Move-In Fees
-
Application Fee$55
- Dogs Allowed
-
Monthly pet rent$50
-
One time Fee$25
-
Pet deposit$500
-
Weight limit45 lb
-
Pet Limit2
-
Restrictions:Cats and Dogs under 45lbs welcome. Up to two pets per apartment. Please call our Leasing Office for complete Pet Policy information.
-
Comments:After completion of your application, you will automatically receive an email from our partners, PetScreening. We are a pet friendly community, and we require all residents to fill out a PetScreening profile or sign our No Pet Waiver. Please note ...
- Cats Allowed
-
Monthly pet rent$50
-
One time Fee$25
-
Pet deposit$500
-
Weight limit45 lb
-
Pet Limit2
-
Restrictions:Cats and Dogs under 45lbs welcome. Up to two pets per apartment. Please call our Leasing Office for complete Pet Policy information.
-
Comments:After completion of your application, you will automatically receive an email from our partners, PetScreening. We are a pet friendly community, and we require all residents to fill out a PetScreening profile or sign our No Pet Waiver. Please note ...
- Parking
-
Surface Lot--1 Max
-
OtherResident parking is first come first serve at Creekside Apartments. Vehicles must be registered with vehicle registration and photo ID at the main office to avoid towing. Unauthorized vehicles are subject to towing. Visitor parking is available throughout the complex in designated visitor parking sections. Visitors that are not registered with the office and are located on the property for more than 3 days, are subject to towing.--
Details
Utilities Included
-
Water
-
Trash Removal
-
Sewer
Lease Options
-
Available months 3,4,5,6,7,8,9,10,11,12,13
-
Short term lease
Property Information
-
Built in 1988
-
118 units/3 stories
-
Furnished Units Available
- Package Service
- Wi-Fi
- Laundry Facilities
- Maintenance on site
- Property Manager on Site
- Furnished Units Available
- Recycling
- Pet Play Area
- Public Transportation
- Clubhouse
- Storage Space
- Walk-Up
- Sundeck
- Grill
- Picnic Area
- Dog Park
- Fitness Center
- Pool
- Playground
- Basketball Court
- Tennis Court
- Additional exterior storage
- Open
- Picnic/Grill Areas
- New Video Library
- Water is included in rent
- Quiet, Friendly Neighborhood
- Woodburning fireplaces in select units
- 24-hr.Emergency Maintenance
- airy & spacious floorplans
- Lush Creekside Setting on 10 Natural Acres
- Charcoal Grills on Property
- Freeway Access
- Lighted Sports Court
- Gas Grill at Pool
- Neutral interior aesthetics
- Resort-Style Pool & Gazebo
- Walk-in-Closets with custom built in shelving
- Free DVD Rentals
- High Speed Internet Access
- Washer/Dryer Hookup
- Air Conditioning
- Heating
- Ceiling Fans
- Smoke Free
- Cable Ready
- Tub/Shower
- Fireplace
- Wheelchair Accessible (Rooms)
- Dishwasher
- Disposal
- Kitchen
- Range
- Refrigerator
- Carpet
- Vinyl Flooring
- Dining Room
- Views
- Walk-In Closets
- Window Coverings
- Balcony
- Patio
| Monday | 9am - 5:30pm |
|---|---|
| Tuesday | 9am - 5:30pm |
| Wednesday | 9am - 5:30pm |
| Thursday | 9am - 5:30pm |
| Friday | 9am - 5:30pm |
| Saturday | Closed |
| Sunday | Closed |
Sitting right along I-40, Hickory gives residents a distinctive small-town experience while still convenient to the urban center of Charlotte and the stunning natural beauty around Asheville, both of which are roughly an hour away by car.
The city of Hickory prides itself on craftsmanship, and the maker culture runs deep. The city is invested in constant improvement efforts, ranging from citywide beautification projects to the cultivation of the business sector.
Learn more about living in Hickory| Colleges & Universities | Distance | ||
|---|---|---|---|
| Colleges & Universities | Distance | ||
| Drive: | 6 min | 2.3 mi | |
| Drive: | 14 min | 6.8 mi | |
| Drive: | 65 min | 44.2 mi | |
| Drive: | 72 min | 52.6 mi |
Property Ratings at Creekside Apartments
I've lived at Creekside for almost two years and I am pleased with the place. The price is comparable to other apartments and the complex is fairly quiet (as quiet as it can be for being near the train tracks and small airport). The office and maintenance staff are nice as well. That being said, it could be better. My biggest concerns are energy efficiency and constant bug issues (spiders and small inch-worm-like bugs). After many remedies (some involving maintenance support), the bugs still seem to find a way in almost daily during the spring, summer, and fall months. The windows are dated and the appliances are old. Energy prices range anywhere from $50 to $120 per month depending on the weather.
This is the perfect complex for someone who loves a quiet place to relax. Whether in my Apartment or lying at the pool, this place offers a serene environment; from the amazing creek with small waterfalls, to the warmth of a roaring wood fire in the winter. Creekside even has a place all closed in so my Dog can run and play without me having to worry about her running off. The staff here amazing, I have never lived in an apartment where no matter what the manager is always smiling! I absolutely love my apartment!
You May Also Like
Creekside Apartments has one to three bedrooms with rent ranges from $1,065/mo. to $2,126/mo.
Yes, to view the floor plan in person, please schedule a personal tour.
Similar Rentals Nearby
-
-
-
-
-
-
-
-
1 / 4
-
-
1 / 50
What Are Walk Score®, Transit Score®, and Bike Score® Ratings?
Walk Score® measures the walkability of any address. Transit Score® measures access to public transit. Bike Score® measures the bikeability of any address.
What is a Sound Score Rating?
A Sound Score Rating aggregates noise caused by vehicle traffic, airplane traffic and local sources

