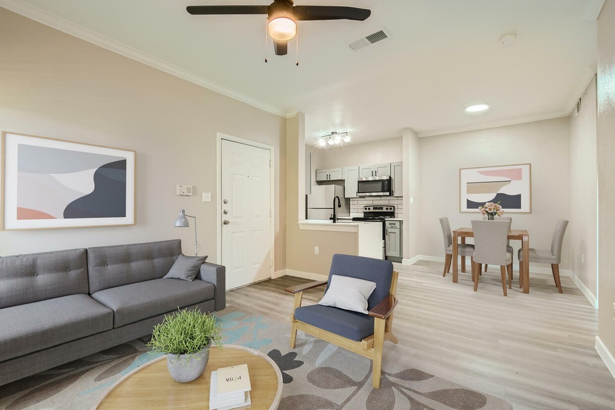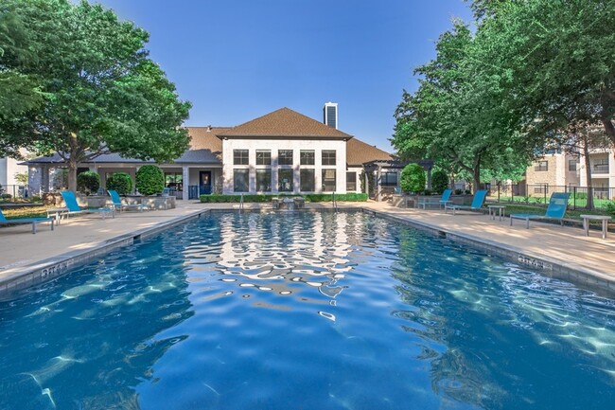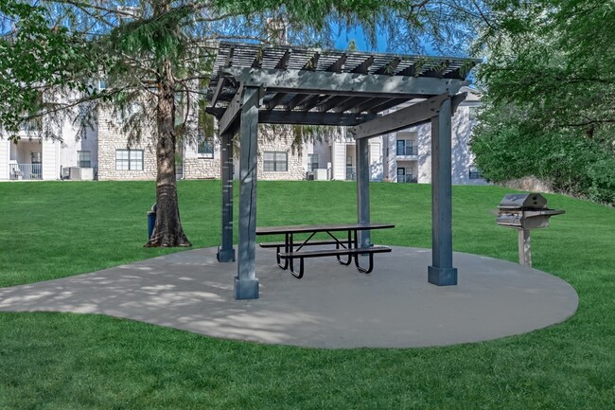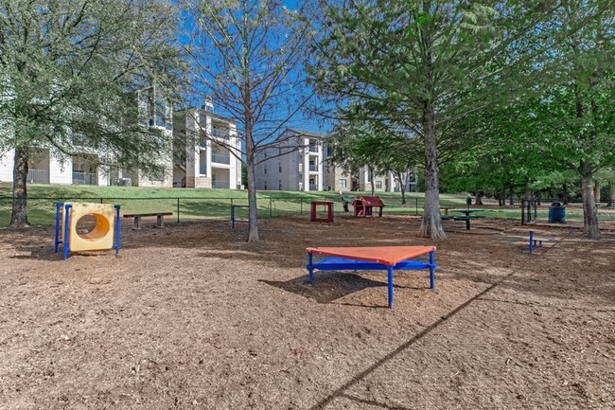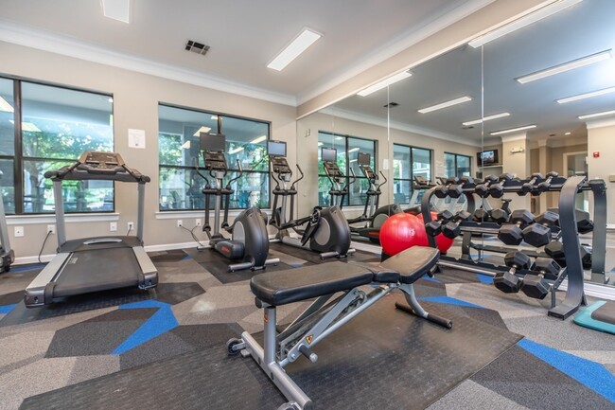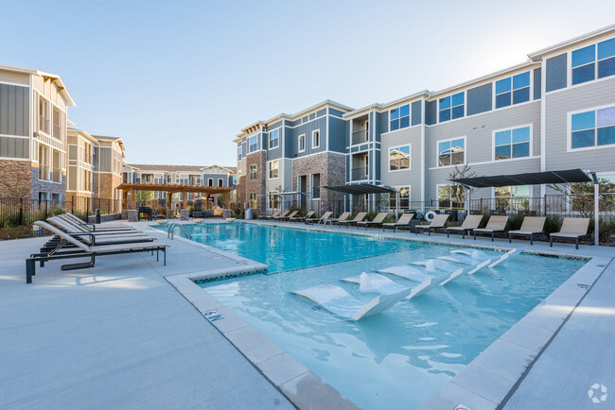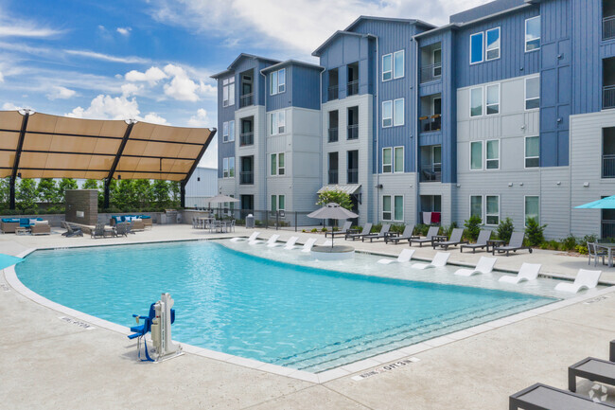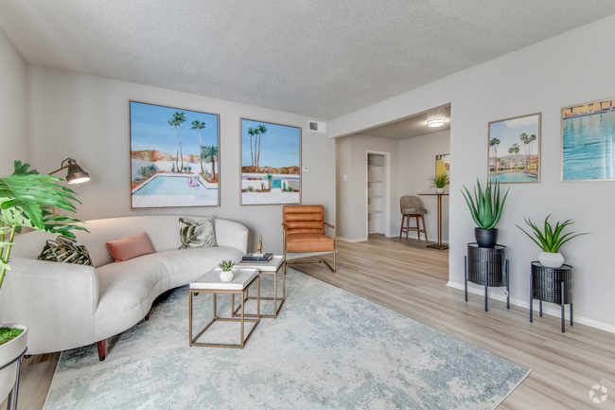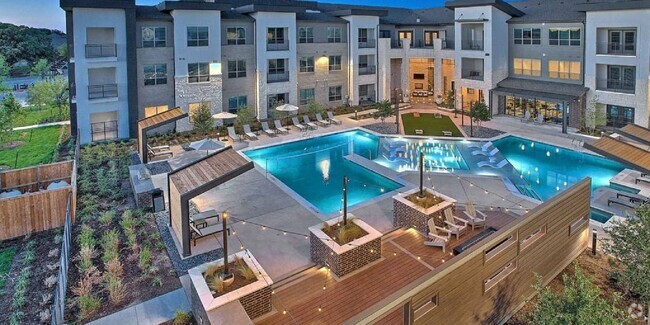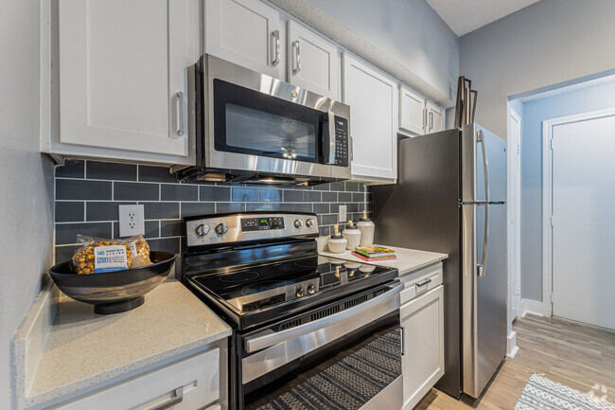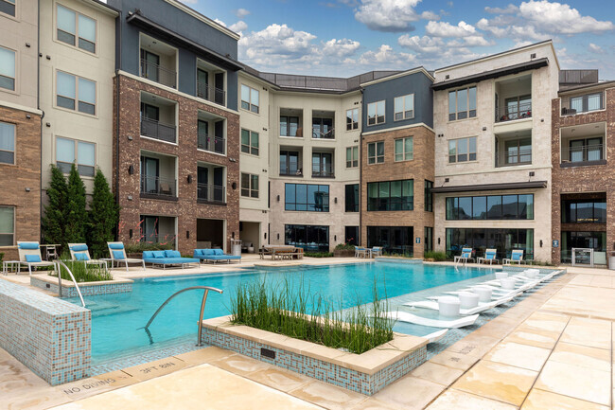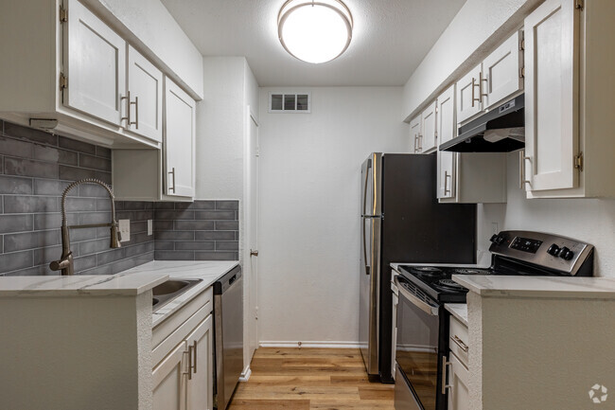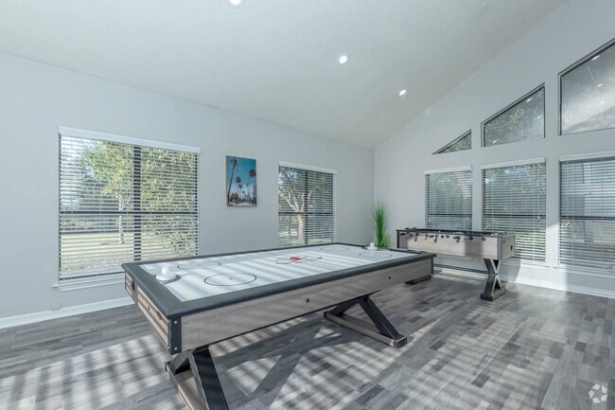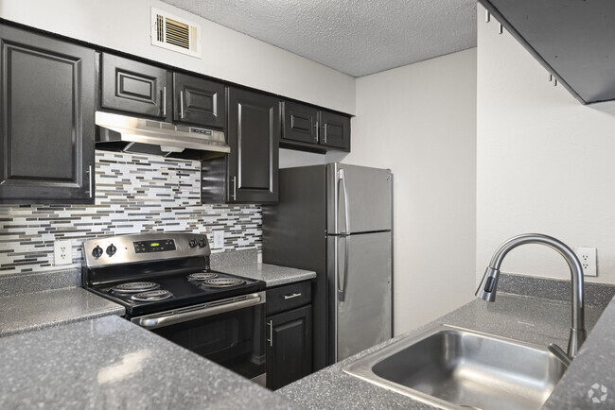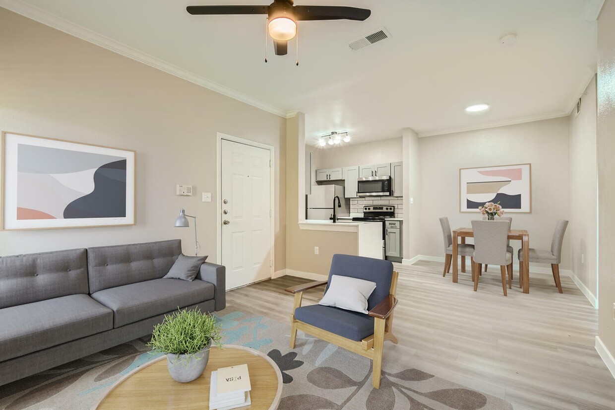Rise Creekside
8299 Small Block Rd,
Northlake,
TX
76262
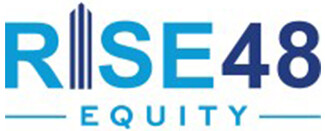
-
Monthly Rent
$1,340 - $2,049
-
Bedrooms
2 - 3 bd
-
Bathrooms
1 - 2 ba
-
Square Feet
879 - 1,108 sq ft

Pricing & Floor Plans
-
Unit 6-634price $1,569square feet 965availibility Now
-
Unit 7-734price $1,574square feet 965availibility Now
-
Unit 7-726price $1,574square feet 965availibility Now
-
Unit 3-332price $1,340square feet 879availibility Mar 15
-
Unit 2-223price $1,899square feet 1,108availibility Now
-
Unit 4-427price $1,899square feet 1,108availibility Now
-
Unit 4-411price $1,899square feet 1,108availibility Now
-
Unit 6-634price $1,569square feet 965availibility Now
-
Unit 7-734price $1,574square feet 965availibility Now
-
Unit 7-726price $1,574square feet 965availibility Now
-
Unit 3-332price $1,340square feet 879availibility Mar 15
-
Unit 2-223price $1,899square feet 1,108availibility Now
-
Unit 4-427price $1,899square feet 1,108availibility Now
-
Unit 4-411price $1,899square feet 1,108availibility Now
About Rise Creekside
Discover the comfort of home at our Rise Creekside apartments for rent in Northlake, Texas. Ideally situated off Interstate 35 and Highway 114, our stunning community provides convenient access to a prime location for shopping, upscale dining, and entertainment options. Explore the excitement of Texas Motor Speedway nearby, or perfect your swing at Big Shots Golf. With something for everyone, Rise at Creekside offers a vibrant community that welcomes you. Contact us to learn more.
Rise Creekside is an apartment community located in Denton County and the 76262 ZIP Code. This area is served by the Northwest Independent attendance zone.
Unique Features
- Barbecue & Picnic Area
- Digital Thermostats*
- Parking
- Walk-In Closets
- Dishwasher
- Dog Friendly
- Garden Tubs*
- Hardwood-Style Flooring
- Brushed Nickel Hardware*
- In Unit W/d
- Newly Renovated Apartment Homes
- Wood Plank Vinyl Flooring
- A/c
- Stocked fishing lake
- Walking and jogging trails
- Enhanced Lighting*
- Pond Views
- Stainless Steel Appliances
- Stocked Fishing Pond
- 2 Inch Blinds
- Interior Upgrades
- Modern Interior Paint Finishes
- Stainless-Steel Kitchwn Appliances*
- Designer Lighting
- Garden Tubs
- Granite Counters
- Luxury Cabinets, Backsplashes, and Brushed Nickel Hardware
- New Kitchen Appliance Package
- 2`` Decorator Blinds
- Hard Surface CounterTops
- Modern Cabinetry*
- Sleek Interior Paint Finishes*
- Two Inch Blinds
- Upgraded Hardware
- Walking Trails
Community Amenities
Pool
Laundry Facilities
Playground
Clubhouse
Recycling
Business Center
Grill
Pet Care
Property Services
- Wi-Fi
- Laundry Facilities
- Maintenance on site
- Property Manager on Site
- Trash Pickup - Door to Door
- Recycling
- Online Services
- Planned Social Activities
- Pet Care
- Pet Play Area
Shared Community
- Business Center
- Clubhouse
- Lounge
- Walk-Up
Fitness & Recreation
- Pool
- Playground
- Walking/Biking Trails
Outdoor Features
- Sundeck
- Courtyard
- Grill
- Picnic Area
- Pond
- Dog Park
Apartment Features
Washer/Dryer
Air Conditioning
Dishwasher
Washer/Dryer Hookup
High Speed Internet Access
Hardwood Floors
Walk-In Closets
Granite Countertops
Highlights
- High Speed Internet Access
- Washer/Dryer
- Washer/Dryer Hookup
- Air Conditioning
- Heating
- Ceiling Fans
- Cable Ready
- Satellite TV
- Security System
- Storage Space
- Tub/Shower
- Fireplace
- Sprinkler System
- Framed Mirrors
Kitchen Features & Appliances
- Dishwasher
- Disposal
- Granite Countertops
- Stainless Steel Appliances
- Pantry
- Eat-in Kitchen
- Kitchen
- Microwave
- Oven
- Range
- Refrigerator
- Freezer
- Quartz Countertops
Model Details
- Hardwood Floors
- Carpet
- Vinyl Flooring
- Dining Room
- Crown Molding
- Views
- Walk-In Closets
- Double Pane Windows
- Window Coverings
- Large Bedrooms
- Balcony
- Lawn
Fees and Policies
The fees below are based on community-supplied data and may exclude additional fees and utilities.
- One-Time Move-In Fees
-
Administrative Fee$125
-
Application Fee$75
- Dogs Allowed
-
Monthly pet rent$20
-
One time Fee$300
-
Weight limit80 lb
-
Pet Limit2
-
Restrictions:Akita, Belgian Malinois, Cane Corso, German Shepard, Doberman, American Bull Dog, Pit Bull, Staffordshire Bull Terrier, Rottweiler, Chow, Great Dane, Mastiff, and Wolf Hybrid.
- Cats Allowed
-
Monthly pet rent$20
-
One time Fee$300
-
Weight limit--
-
Pet Limit2
- Parking
-
Surface Lot--Assigned Parking
-
Valet$20/mo
-
Parking$35/mo
Details
Lease Options
-
6 months, 7 months, 8 months, 9 months, 10 months, 11 months, 12 months, 13 months
Property Information
-
Built in 2001
-
228 units/3 stories
 This Property
This Property
 Available Property
Available Property
- Wi-Fi
- Laundry Facilities
- Maintenance on site
- Property Manager on Site
- Trash Pickup - Door to Door
- Recycling
- Online Services
- Planned Social Activities
- Pet Care
- Pet Play Area
- Business Center
- Clubhouse
- Lounge
- Walk-Up
- Sundeck
- Courtyard
- Grill
- Picnic Area
- Pond
- Dog Park
- Pool
- Playground
- Walking/Biking Trails
- Barbecue & Picnic Area
- Digital Thermostats*
- Parking
- Walk-In Closets
- Dishwasher
- Dog Friendly
- Garden Tubs*
- Hardwood-Style Flooring
- Brushed Nickel Hardware*
- In Unit W/d
- Newly Renovated Apartment Homes
- Wood Plank Vinyl Flooring
- A/c
- Stocked fishing lake
- Walking and jogging trails
- Enhanced Lighting*
- Pond Views
- Stainless Steel Appliances
- Stocked Fishing Pond
- 2 Inch Blinds
- Interior Upgrades
- Modern Interior Paint Finishes
- Stainless-Steel Kitchwn Appliances*
- Designer Lighting
- Garden Tubs
- Granite Counters
- Luxury Cabinets, Backsplashes, and Brushed Nickel Hardware
- New Kitchen Appliance Package
- 2`` Decorator Blinds
- Hard Surface CounterTops
- Modern Cabinetry*
- Sleek Interior Paint Finishes*
- Two Inch Blinds
- Upgraded Hardware
- Walking Trails
- High Speed Internet Access
- Washer/Dryer
- Washer/Dryer Hookup
- Air Conditioning
- Heating
- Ceiling Fans
- Cable Ready
- Satellite TV
- Security System
- Storage Space
- Tub/Shower
- Fireplace
- Sprinkler System
- Framed Mirrors
- Dishwasher
- Disposal
- Granite Countertops
- Stainless Steel Appliances
- Pantry
- Eat-in Kitchen
- Kitchen
- Microwave
- Oven
- Range
- Refrigerator
- Freezer
- Quartz Countertops
- Hardwood Floors
- Carpet
- Vinyl Flooring
- Dining Room
- Crown Molding
- Views
- Walk-In Closets
- Double Pane Windows
- Window Coverings
- Large Bedrooms
- Balcony
- Lawn
| Monday | 8:30am - 5:30pm |
|---|---|
| Tuesday | 8:30am - 5:30pm |
| Wednesday | 8:30am - 5:30pm |
| Thursday | 8:30am - 5:30pm |
| Friday | 8:30am - 5:30pm |
| Saturday | 10am - 5pm |
| Sunday | Closed |
Northlake, Texas is a true reprieve from big city life. This abundantly rural area offers miles of untouched land, dirt roads, and peace and quiet. But among the natural land lies neighborhoods that boast lush lawns, spacious lots, and safe residential streets. Upscale apartments surround the city of Northlake, but various Texas-style single-family homes sit within the city itself.
Interstate 35 West travels through town, giving residents quick and easy access to neighboring areas such as Denton and Fort Worth. Northlake is adjacent to the Texas Motor Speedway, bringing in an abundance of residents and tourists alike to Fort Worth for this beloved sport and pastime. As one of Texas’s biggest cities, Northlake residents have convenient access to Fort Worth, which is about half an hour from town.
Learn more about living in Northlake| Colleges & Universities | Distance | ||
|---|---|---|---|
| Colleges & Universities | Distance | ||
| Drive: | 19 min | 15.1 mi |
Transportation options available in Northlake include Grapevine Main Street Station, located 15.0 miles from Rise Creekside. Rise Creekside is near Dallas-Fort Worth International, located 19.8 miles or 26 minutes away, and Dallas Love Field, located 33.5 miles or 44 minutes away.
| Transit / Subway | Distance | ||
|---|---|---|---|
| Transit / Subway | Distance | ||
| Drive: | 21 min | 15.0 mi | |
| Drive: | 28 min | 16.5 mi | |
| Drive: | 25 min | 17.0 mi | |
| Drive: | 24 min | 17.0 mi | |
| Drive: | 27 min | 19.5 mi |
| Commuter Rail | Distance | ||
|---|---|---|---|
| Commuter Rail | Distance | ||
| Drive: | 25 min | 18.4 mi | |
| Drive: | 26 min | 19.7 mi | |
| Drive: | 33 min | 21.2 mi | |
|
|
Drive: | 30 min | 23.3 mi |
|
|
Drive: | 35 min | 25.7 mi |
| Airports | Distance | ||
|---|---|---|---|
| Airports | Distance | ||
|
Dallas-Fort Worth International
|
Drive: | 26 min | 19.8 mi |
|
Dallas Love Field
|
Drive: | 44 min | 33.5 mi |
Time and distance from Rise Creekside.
| Shopping Centers | Distance | ||
|---|---|---|---|
| Shopping Centers | Distance | ||
| Drive: | 4 min | 1.3 mi | |
| Drive: | 5 min | 1.4 mi | |
| Walk: | 65 min | 3.4 mi |
| Hospitals | Distance | ||
|---|---|---|---|
| Hospitals | Distance | ||
| Drive: | 13 min | 8.1 mi | |
| Drive: | 12 min | 8.5 mi | |
| Drive: | 16 min | 10.4 mi |
| Military Bases | Distance | ||
|---|---|---|---|
| Military Bases | Distance | ||
| Drive: | 36 min | 25.2 mi | |
| Drive: | 49 min | 37.2 mi |
Property Ratings at Rise Creekside
The new management company is a joke. I called their office during business hours everyday for a week and nobody ever answers. I have left voicemails and nobody ever calls back. I tried calling corporate, they don't answer and their voicemail box is full so it hangs up on you. They will turn off your utilities for "maintenance" without warning or notification until after the fact. They'll change your A/C unit from a functional one to a broken one without warning in the middle of the summer. In the 90+ degree they still don't answer your requests and take 3 business days to even consider bringing a portable A/C unit. If that wasn't enough they will tow your visitors cars even if they're registered and without any visible signage on the property alerting people that they tow so you have to spend hours hunting down where your car is after they illegally towed it. Part of my lease includes yearly carpet shampooing, which they did once in 3 years. I begged them to do it this year and after 2 months of going into the office to pester them they finally sent someone out. The first 7 years here with the previous company were fine but Rise 48 management is the worst I have ever seen. Clearly their employees feel the same because great employees who were here for years and genuinely cared about the residents are dropping like flies. You could not pay me to renew my lease here.
This place is awful. I have had several issues with this place. The management team can't seem to get their crap together. They have broken the leasing agreement and won't compensate in anyway. They sweep it under the rug and don't have an explanation. Oh, and let's not forget they are hard to reach 24/7. I would literally have to take off a day from work to go have a conversation with them. DONT MOVE HERE OR YOURE ARE SCEWED FOR SAFETY!
Property Manager at Rise Creekside, Responded To This Review
Good afternoon, Creekside Staff would really like to resolve any issue you may have. We have not been made aware of any problems or any outstanding concerns. Please contact the office at your earliest convenience so that we can help. Thank you Creekside Managment.
Property Manager at Rise Creekside, Responded To This Review
Thank you so much for your feedback. Please contact the office so we can help you! We are not aware of any situations that you are speaking of. We are in the office Monday through Friday 10-6 and Saturday 10-5. We do our best to address every situation once we become aware.
Property Manager at Rise Creekside, Responded To This Review
Hello, we appreciate you taking a moment to share your thoughts with us. However, we are disheartened by your concerns with our team and would like to learn more. Please connect with us at residentsupport@dayrise.com.
They have really gone downhill in the last two years. They are not responsive to complaints and they let the trash pile up around the compactor right outside my building. I don't even want to bring people to my house anymore.
Property Manager at Rise Creekside, Responded To This Review
Good afternoon, Creekside Staff would really like to resolve any issue you may have. We have not been made aware of any problems or any outstanding concerns. Please contact the office at your earliest convenience so that we can help. Thank you Creekside Managment.
Property Manager at Rise Creekside, Responded To This Review
Thank you so much for your feedback. Please contact the office so we can personally address any and all concerns. We are here Monday through Friday from 10-6 and Saturday from 10-5. We are happy to speak with you at your convenience.
Property Manager at Rise Creekside, Responded To This Review
We are disappointed by your comments and eager to restore your earlier confidence in our community. We are sorry about any issues involving trash disposal and the responsiveness of our team to your concerns. Please reach out to mgrcreekside@dayrise.com.
I’m so happy I moved here, I have stayed at three other apartments and none even come close to these, the apartments are so cute and homey for an affordable price and Katrina and Renee help with whatever you need!!
Property Manager at Rise Creekside, Responded To This Review
Thank you so much for your Feedback. Let us know how we can help make your home more comfortable.
Property Manager at Rise Creekside, Responded To This Review
Thank you for choosing us as your new home! It makes us happy to hear that Katrina and Renee have made your feel so welcome in our community. As always, we are here for you whenever you may need us.
This place is great if you are going to love anywhere live here, I love being so close to the tanger outlets, we have a beautiful pond and Katrina and Renee are such great people who do everything they can to help the residents
Property Manager at Rise Creekside, Responded To This Review
Good afternoon, Thank you so much for your valuable feedback. We really appreciate you! Thank you Creekside Managment.
Property Manager at Rise Creekside, Responded To This Review
Wow, what a fantastic review! Thank you for letting us know how much you enjoy our convenient location and our helpful team, especially Katrina and Renee. We are sure your kind comments will make their day.
Katrina was awesome! She was super informative and answered all my questions plus the apartments are super nice and I love the dog park
Property Manager at Rise Creekside, Responded To This Review
Good afternoon, Thank you so much for your valuable feedback. We really appreciate you! Thank you Creekside Managment.
Many units have been renovated recently, or will be in the next year. Renee in the office stated the pool renovation should start in the next week or so -- in time for summer. There are many trees on property. It should look even better once winter is over and the leaves are back on the trees.
Property Manager at Rise Creekside, Responded To This Review
We are so pleased that you are seeing the positive changes happening in the community! Please be sure to reach out should you have any questions or concerns!
This is one of the most welcoming places I’ve toured at so far. I’m new to texas I just moved from Washington and Katrina was so sweet and was able to fit me in with out an appointment while most other apartments I tried to see were rude and seemed annoyed, some even turning me away completely. I’m very lucky she could help me and made me feel welcome from the start
Property Manager at Rise Creekside, Responded To This Review
Hello, we are honored that you have included our community in your search for a new home! Thank you for acknowledging how friendly Katrina was when you contacted us. Please let us know if there is anything else we can do to assist you.
Beautiful place, great location and friendly staff, Katrina is amazing!
Property Manager at Rise Creekside, Responded To This Review
Greetings, we appreciate your compliments about our beautiful community! We agree that Katrina is an amazing member of our team, and we are always happy to hear such positive feedback.
I happened to be in the neighborhood and decided to stop by the office to get more info. I popped into the office and was met by Renee. She gave me the information. She was very helpful, friendly and professional.I love these apartments.
Property Manager at Rise Creekside, Responded To This Review
Greetings, we are thrilled that you love our community! It is wonderful that Renee was such a great help during your visit. You can count on this same excellent service in the future.
Thank you Katrina! I had a really great time on my tour, I love the pond area and my dog will love this spacious dog park.
Property Manager at Rise Creekside, Responded To This Review
Hello, we appreciate the time you took to tour our community! We are glad that Katrina left such a positive impression on you and showed you everything that we have to offer. We hope to hear from you again soon.
The ladies here Renee and Katrina have done such a great job making this place feel like home, can't imagine this place without them they truly care about the people here
Property Manager at Rise Creekside, Responded To This Review
Hello, thank you for praising Renee and Katrina so highly! They are always going the extra mile to provide exceptional customer service, and your favorable feedback reaffirms their efforts.
These are the best apartments I’ve ever toured Katrina was so helpful and kind and I love that they have washer and dryers the residents can use!!
Property Manager at Rise Creekside, Responded To This Review
A reliable and friendly team is what distinguishes our community from others. Thank you for your shoutout about Katrina's first-rate service.
We found the floor plans very appealing. The property is nicely maintained and the staff was friendly and professional. I loved the manager, Renee as she was very helpful with a great sense of humor ??.
Property Manager at Rise Creekside, Responded To This Review
Greetings, our team works hard to keep our community looking beautiful, and we are glad that you noticed! Thank you for recognizing our friendly team, including Renee. She is a valued member of our team, and we are pleased that you agree.
I love the amenities like the 24/7 gym and the staff is so helpful and friendly Katrina was gret!
Property Manager at Rise Creekside, Responded To This Review
We are happy to hear that you are enjoying our gym! It is wonderful to know that you have had great experiences with our team, Katrina in particular. Thank you for sharing your thoughts with us.
As soon as I walked into the office I felt so comfortable and safe. The property is clean, well cared for, and the pool area is beautiful! Renee and her team answered all my questions and were so helpful!
Property Manager at Rise Creekside, Responded To This Review
It is our pleasure to create a community that is well-kept and where our residents and guests feel comfortable! We are pleased to hear that Renee and the rest of our team were able to answer all of your questions. Please let us know if you have any additional questions.
Everything is updated, the grounds are well kept and it’s quiet at night. The office manager, Renee, made sure everything went smoothly us.
Property Manager at Rise Creekside, Responded To This Review
Your 5-star review means so much to us! It is heartening to hear how impressed you are with our updated homes, well-kept community, and our helpful team member, Renee. Thank you for sharing this with us.
I called looking for an apartment for my family and they knew all the answers to my questions and more. I used to work in the industry so I had some pretty difficult questions to ask. I also got to speak with the manager Renee who made me feel at home. I almost wanted to rent a place after talking to them.
Property Manager at Rise Creekside, Responded To This Review
Thank you for your interest in our homes. We are glad that Renee and our team assisted you to your satisfaction. If you have any further questions about our community, please do not hesitate to call or stop by our office.
Just moved in and love the complex Renee is always a good help with anything that I need definitely recommend
Property Manager at Rise Creekside, Responded To This Review
Welcome to our community! It makes us happy to hear that Renee has already left a positive impression on you. Please feel welcome to reach out if we can ever be of further assistance.
Beautiful apartments at a great location. Zoned to Byron Nelson High School, a great school in Northwest ISD. Renee is super knowledgeable and helpful-worked there 10 years!
Property Manager at Rise Creekside, Responded To This Review
We could not be more thrilled by your wonderful review! Thank you for praising our community's excellent location and helpful team member, Renee. We appreciate your time, and we hope you have a great day.
I lived here for almost 6 years, and would still be there if it wasn't for a job transfer. Renee and staff always took such good care of me. If I ever move back to the area I know I will be living here again!
Property Manager at Rise Creekside, Responded To This Review
We appreciate your feedback as a former resident! It makes us proud to know that Renee has left such a positive impression on you. We are sure your kind comments will make her day.
I searched for new apartments in the area and Creekside was by far the worst experience. This is the “honeymoon” period where you would expect response and assistance, or at least some common professionalism. I called up to 20 times without a response (over two weeks) and when I went into the office they claimed to not have received any...to which I pulled out my phone and showed them all the calls for the apartment I was trying to rent. Only after disproving her claim did she then respond with the fact she had been out of the office “a lot.” I’m so thankful for this experience because I found a better option. And if this is their behavior when you’re trying to become a new tenant I can’t imagine what it would be like once you have the apartment. I saw the 5 star ratings but I also know these offices run contests and ask tenants to provide positive feedback. I hope the new management firm fixes this so others don’t have this experience. But again, I thank you for such a bad one because I’m so pleased with my new home.
Property Manager at Rise Creekside, Responded To This Review
Hello, thank you for your feedback. First, we want to thank you for your interest in our homes. Please be assured that all reviews are posted at the discretion of our residents, and there are no incentives involved. That being said, we sincerely apologize if you had difficulty reaching someone from our team as a potential resident. What you have described does not reflect our typically high standards, and we would appreciate an opportunity to learn more about your experience so we may take appropriate action. When you have a moment, we kindly encourage you to please contact us at mgrcreekside@dayrise.com.
I moved to Creekside in 2015 and lived there for 5 years and loved it. Went walking at night and did not have to worry. It is peaceful and the staff are great. It is growing and still the staff and the complex are amazing. Have moved as I work for the airlines but have fond memories and maybe someday ill be back. Thank you to the office staff for taking care of me. Wendy H
Property Manager at Rise Creekside, Responded To This Review
Hi Wendy, we appreciate your excellent review as our former resident! It is heartening to know how much you enjoyed our peaceful community and our top-notch team. Thank you for your encouraging feedback, and we wish you luck in your future endeavors.
I have lived at Creekside for 4 years and out of all the apartments I have lived in, they are by far the nicest all around apartments. The staff, Linda and Renee, have treated us like family since day one. The complex itself is super homey and I have never had any issues with anything or anyone. I would recommened Creekside in a heartbeat to anyone who is looking for a place to call home.
Property Manager at Rise Creekside, Responded To This Review
Thank you for sharing how impressed you are with our team, especially Linda and Renee. They are always going the extra mile to provide our residents with exceptional customer service. We're sure your kind words will make their day!
I’ve lived here about 4 years and management has always been super courteous!
Property Manager at Rise Creekside, Responded To This Review
We appreciate your five-star review as a loyal resident! Our team works hard to ensure that our residents have a place they can feel proud to call home, and your favorable feedback reaffirms our efforts. Thank you!
The property is beautifully maintained and the office staff are very friendly.
Property Manager at Rise Creekside, Responded To This Review
We appreciate your fantastic review! Our team works hard to ensure our residents have a place they can feel proud to call home, and your encouraging feedback validates our efforts. Thank you!
This is a quiet area within a wooded portion of Northlake. There is a beautiful pond with a walking trail. The apartments are nice and even better if you get the pond view.
Property Manager at Rise Creekside, Responded To This Review
Thank you for praising our community so highly! We hope you continue to enjoy our community's quiet atmosphere and scenic views for many years to come.
Beautiful property definitely recommend! The office staff is awesome
Property Manager at Rise Creekside, Responded To This Review
We appreciate your five-star review! Thank you for letting us know how impressed you are with our beautiful community and our friendly team. Take care!
The excellent Manager makes this the happiest place to live through her community activities and courteous service.
Property Manager at Rise Creekside, Responded To This Review
It's so heartening to hear how impressed you are with our manager. We're glad that her excellent customer service and community activities have improved your living experience. Rest assured, our team is always here for you!
Its a nice and quiet property. Managers in office they r really helpful. some minor maintenance issues but office people always help to fix them.
Property Manager at Rise Creekside, Responded To This Review
Hello! We're so happy to hear that you're enjoying our well-kept, quiet community. It's also heartening to hear how helpful our team has been to you. If we can ever be of further service, please don't hesitate to ask!
I’ve been here for 3 years and I can honestly say the manager and assistant manager is the best I ever had as apartment managers. They care about all the residents and they love to do events for us. I have no complaints about them or the property. I have very few minor maintenance issues, but when I do they always complete the work in a timely manner.
Property Manager at Rise Creekside, Responded To This Review
Thank you! We always encourage feedback from our residents and your feedback is especially nice! We sincerely appreciate you taking the time to review Creekside at Northlake and will do our very best to keep you happy! Should you need anything, please feel free to contact us. 817-854-0011community email mgrcreekside@dayrise.com
We’ve been here for almost 2 years and we love it. We’ve had a 2/1 a 2/2 and are now getting a 3/2. The office has been amazing with every single transition and so helpful when needed! They make you feel like you really matter! Best complex we’ve ever lived in. Love how close it is to shopping!
We have been here since 2014 and still love it. Have been in 1,2 and 3 bedroom apartments and with every change the office is very helpful. I walk at night with ease and no worry. It is close to all stores and easy access to freeways. I will be sad to leave when its time. I have recommended family and friends and enjoy being here.
Property Manager at Rise Creekside, Responded To This Review
Thank you! We always encourage feedback from our residents and your feedback is especially nice! We sincerely appreciate you taking the time to review Creekside at Northlake and will do our very best to keep you happy! Should you need anything, please feel free contact us. 817-854-0011.
I love the staff at Creekside at Northlake! They are always so friendly and helpful!
Property Manager at Rise Creekside, Responded To This Review
Thank you so much for your feedback. We love our residents and take a lot of pride in our community.
Beautiful property in a great location. Close to freeway and prime shopping but tucked away from the hustle and bustle. Renee and Linda treat you like family from start to finish. I highly recommend making Creekside your new home.
I'm a non-resident but attended a resident event (and event for a local Cub Scout pack) a month or so ago at the lake on property. They have a nice lake on-site, with concrete walking trail all the way around, and it's stocked with fish. It's a wooded area with the nearby Elizabeth Creek. The event was a fishing derby with small prizes for biggest fish, most fish, etc. They had a resident category & a Cub Scout category. It seemed like everyone was having fun.
This place is great. Upgrades to the apartments. The lake access with fish is the best. The office personnel are so helpful and knowledgeable. This place holds a lot of events for the residents. I love it.
Property Manager at Rise Creekside, Responded To This Review
Thank you for taking the time to leave us a 5-star review! Please do not hesitate to reach out and let us know if there is anything we can do for you.
The staff is always so friendly and helpful. It's nice and quiet. I love living here!!! Renee and Linda are the best!
Property Manager at Rise Creekside, Responded To This Review
Thank you for your feedback and we are so happy that you live here with us!
Don’t even know where to start. This place is great. It’s quiet. Very clean and well kept. The staff is super great, Linda and Renee are beyond helpful and Frank does a great job as well. The pool area is always kept clean. It’s a clean and neat property. This place is truly a hidden gem. It’s a great epicenter for what’s to come. With Tanger Outlets, Buccee’s, and Champions Circle building up. It’s the place to be.
Property Manager at Rise Creekside, Responded To This Review
Thank you for living here with us and for your feedback. We love our residents!
I have been here over 2 years and LOVE every moment of it! Great amenities, and staff!
Property Manager at Rise Creekside, Responded To This Review
Thank you for letting us know we appreciate the positive feedback!
I have been at Creekside for about a year and I have to say I love it here, everyone is so nice. There is a nice pool and gym and if you love walking outside there is a nice path around the lake. There is also nice area's for your pets to play.
Creekside's amenities are amazing! They just put in a new dog park, playground, and grills!
i have been living here for a little over a month, and I LOVE it here. It is so family friendly and beautiful. I would recommend these apartments to anyone and everyone!
I've lived at Creekside at Northlake apartments since November of 2014 in a 3rd floor one bed/one bath. When I first arrived, the complex was managed by Lincoln Property Management, and is currently under Vesta Property Management. I would say quality has improved with this transition. Move In: apartment was not cleaned well when I arrived. The Lincoln office staff were apologetic; I do not believe the current management, on the other hand, would have let this happen had they owned the property at the time. Atmosphere: very family friendly. You can frequently find folks on walks out by the pond enjoying the evening, and there are several young families in the community. New management is updating/repairing things across complex. Office/Maintenance staff: friendly and helpful. They have responded to my requests and complaints promptly. I would highly recommend this complex. It is reasonably priced compared to others in the area. Quality is good even though it isn't the newest complex (units currently being updated), but I love the atmosphere. I would rent here again.
You May Also Like
Rise Creekside has two to three bedrooms with rent ranges from $1,340/mo. to $2,049/mo.
Yes, to view the floor plan in person, please schedule a personal tour.
Similar Rentals Nearby
What Are Walk Score®, Transit Score®, and Bike Score® Ratings?
Walk Score® measures the walkability of any address. Transit Score® measures access to public transit. Bike Score® measures the bikeability of any address.
What is a Sound Score Rating?
A Sound Score Rating aggregates noise caused by vehicle traffic, airplane traffic and local sources
