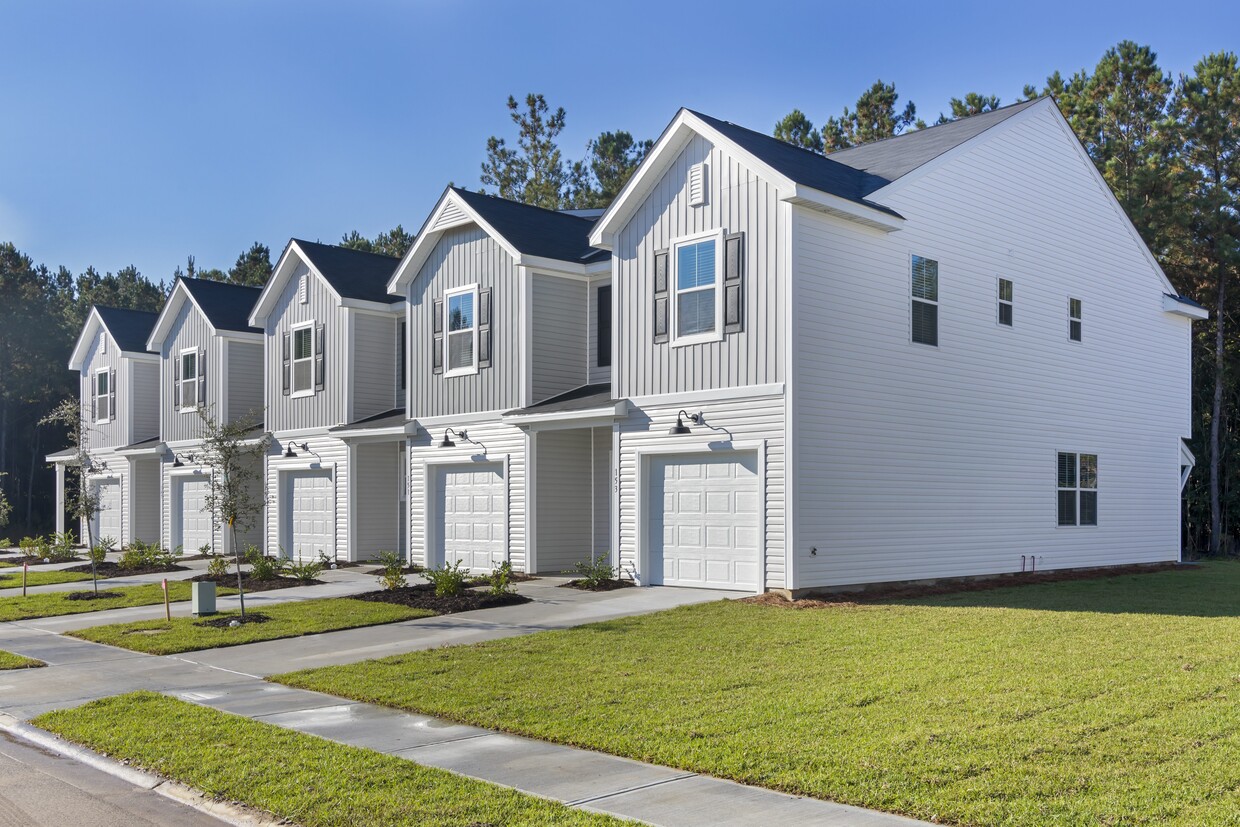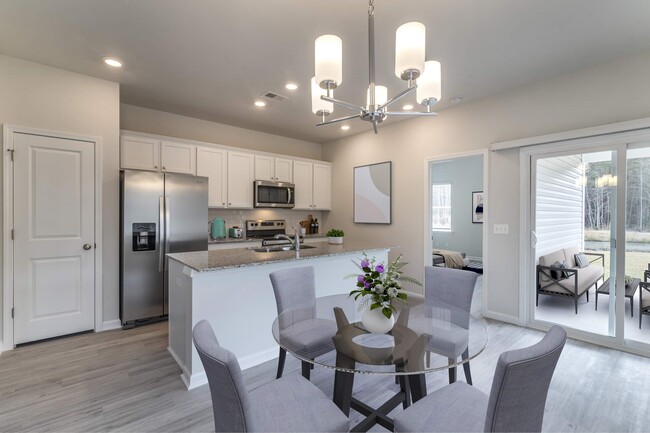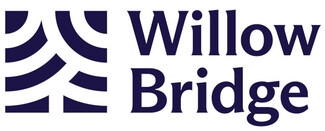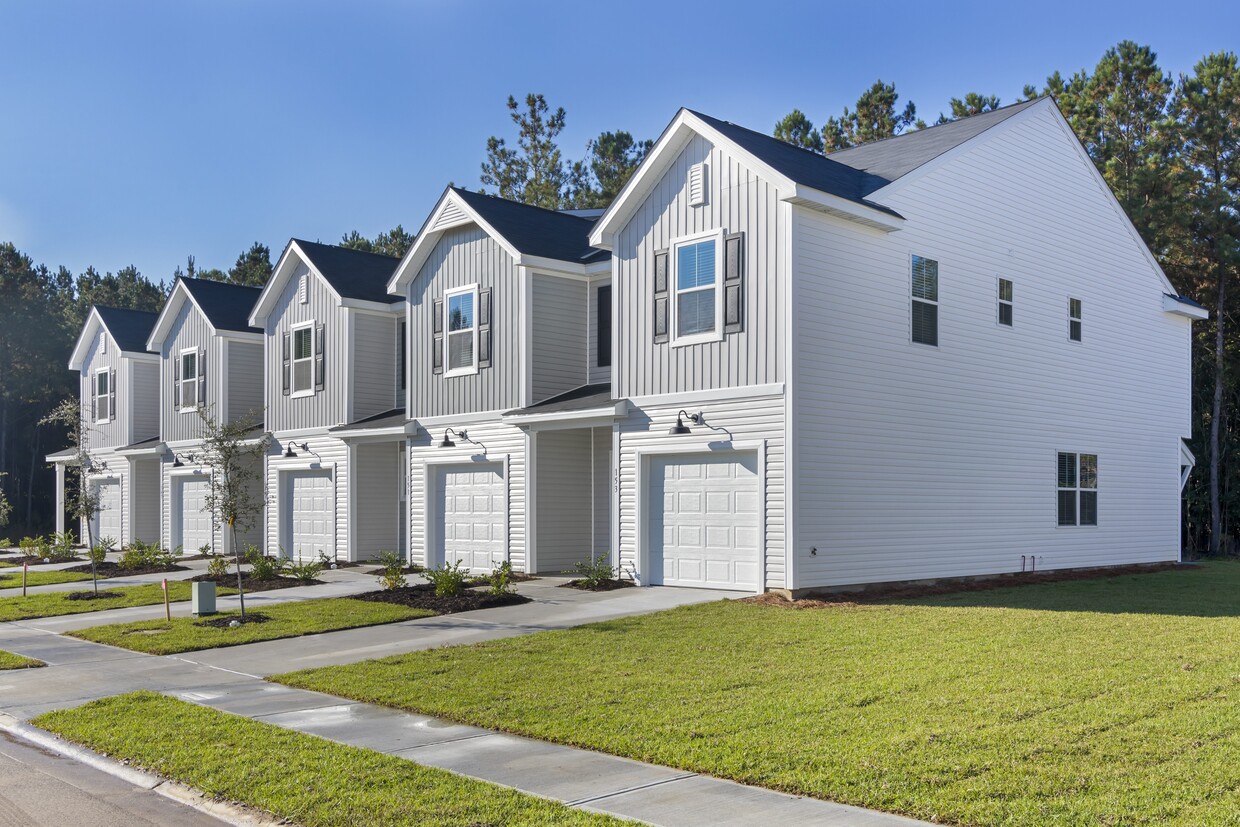-
Monthly Rent
$1,999 - $2,678
-
Bedrooms
3 - 4 bd
-
Bathrooms
2 - 2.5 ba
-
Square Feet
1,477 - 1,920 sq ft
Pricing & Floor Plans
-
Unit 152Bprice $1,999square feet 1,478availibility Now
-
Unit 144Bprice $1,999square feet 1,478availibility Now
-
Unit 145Sprice $1,999square feet 1,478availibility Now
-
Unit 154Sprice $1,999square feet 1,479availibility Now
-
Unit 166Sprice $1,999square feet 1,479availibility Now
-
Unit 170Sprice $1,999square feet 1,479availibility Now
-
Unit 101Sprice $2,449square feet 1,477availibility Now
-
Unit 120Sprice $2,449square feet 1,477availibility Now
-
Unit 128Sprice $2,449square feet 1,477availibility Now
-
Unit 102Sprice $2,678square feet 1,722availibility Now
-
Unit 108Sprice $2,678square feet 1,722availibility Now
-
Unit 114Pprice $2,678square feet 1,722availibility Now
-
Unit 108Cprice $2,549square feet 1,604availibility Now
-
Unit 106Bprice $2,549square feet 1,604availibility Now
-
Unit 100Sprice $2,549square feet 1,604availibility Now
-
Unit 103Bprice $2,649square feet 1,920availibility Now
-
Unit 127Cprice $2,649square feet 1,920availibility Now
-
Unit 117Pprice $2,649square feet 1,920availibility Now
-
Unit 152Bprice $1,999square feet 1,478availibility Now
-
Unit 144Bprice $1,999square feet 1,478availibility Now
-
Unit 145Sprice $1,999square feet 1,478availibility Now
-
Unit 154Sprice $1,999square feet 1,479availibility Now
-
Unit 166Sprice $1,999square feet 1,479availibility Now
-
Unit 170Sprice $1,999square feet 1,479availibility Now
-
Unit 101Sprice $2,449square feet 1,477availibility Now
-
Unit 120Sprice $2,449square feet 1,477availibility Now
-
Unit 128Sprice $2,449square feet 1,477availibility Now
-
Unit 102Sprice $2,678square feet 1,722availibility Now
-
Unit 108Sprice $2,678square feet 1,722availibility Now
-
Unit 114Pprice $2,678square feet 1,722availibility Now
-
Unit 108Cprice $2,549square feet 1,604availibility Now
-
Unit 106Bprice $2,549square feet 1,604availibility Now
-
Unit 100Sprice $2,549square feet 1,604availibility Now
-
Unit 103Bprice $2,649square feet 1,920availibility Now
-
Unit 127Cprice $2,649square feet 1,920availibility Now
-
Unit 117Pprice $2,649square feet 1,920availibility Now
Select a house to view pricing & availability
About Creekside
Now Leasing Guyton's Newest Rental Community!Welcome to Creekside, Savannah's premier single-family and townhome rental community. Choose from our brand-new three- and four-bedroom homes, thoughtfully designed to exceed your expectations. Each residence features a private one or two car garage with door opener, elegant wood-style flooring, an in-home washer and dryer, and open concept floorplans. Love to cook? Our chef-inspired kitchens boast granite countertops, a sleek stainless-steel appliance package, stylish white shaker cabinetry, and upgraded hardwaremaking every meal feel gourmet. Inside our homes, you will enjoy spacious bedroom, walk in closets and no carpet! Your dream home awaits at Creekside. Whether your looking to rent a single family home or townhome, we have multiple floor plans that you will love. Schedule a tour today and take advantage of our limited time move in special!
Creekside is a single family homes community located in Effingham County and the 31312 ZIP Code. This area is served by the Effingham County attendance zone.
Unique Features
- Privacy Blinds Throughout
- Spacious Walk-in Closets with Ample Storage
- Wooded Areas providing Ample Privacy
- *In Select Homes
- Ceiling Fans*
- Full-Size Washer and Dryer in each Home
- Open Courtyard
- Brand New 3 and 4 bedroom Townhomes For Rent
- Garage Door Openers Included
- Neighborhood Pond and Wetlands
- Private 1 or 2-Car Garage with Extended Driveway
- Vaulted and Tray Ceilings in Select Homes*
- Wood-Style Flooring Throughout, No Carpet!
- Fenced in Yards*
- Open Concept Layouts with Chef Inspired Kitchens
- Effingham County Schools
- Oversized Bathtubs and Walk-in Showers
Community Amenities
Pool
Controlled Access
Picnic Area
Maintenance on site
- Wi-Fi
- Controlled Access
- Maintenance on site
- Online Services
- Planned Social Activities
- Pool
- Courtyard
- Picnic Area
- Pond
- Dog Park
House Features
Dishwasher
Walk-In Closets
Island Kitchen
Yard
Microwave
Refrigerator
Disposal
Ice Maker
Highlights
- Ceiling Fans
Kitchen Features & Appliances
- Dishwasher
- Disposal
- Ice Maker
- Pantry
- Island Kitchen
- Eat-in Kitchen
- Kitchen
- Microwave
- Oven
- Refrigerator
- Freezer
Floor Plan Details
- Carpet
- Tile Floors
- Vinyl Flooring
- Dining Room
- High Ceilings
- Family Room
- Office
- Recreation Room
- Den
- Walk-In Closets
- Linen Closet
- Large Bedrooms
- Balcony
- Deck
- Yard
- Lawn
Fees and Policies
The fees below are based on community-supplied data and may exclude additional fees and utilities.
- Dogs Allowed
-
Monthly pet rent$20
-
One time Fee$250
-
Pet deposit$0
-
Pet Limit2
-
Restrictions:Agressive breeds are not allowed, including, but not limited to: Pit Bull Terriers, Staffordshire Terriers, Rottweilers, German Shepherds, Presa Canarios, Chow Chows, Doberman, Akitas, Wolf-hybrids, Mastiffs, Cane Corsos, Great Danes, Alaskan Malamuts, Siberian Huskies, Belgian Malanois, St. Bernard, Breed List may change at the property management's discretion. No mix of restricted breeds will be accepted.
- Cats Allowed
-
Monthly pet rent$20
-
One time Fee$250
-
Pet deposit$0
-
Pet Limit2
-
Restrictions:Agressive breeds are not allowed, including, but not limited to: Pit Bull Terriers, Staffordshire Terriers, Rottweilers, German Shepherds, Presa Canarios, Chow Chows, Doberman, Akitas, Wolf-hybrids, Mastiffs, Cane Corsos, Great Danes, Alaskan Malamuts, Siberian Huskies, Belgian Malanois, St. Bernard, Breed List may change at the property management's discretion. No mix of restricted breeds will be accepted.
- Parking
-
Garage--
-
Other--
Details
Lease Options
-
12, 13, 14, 15
Property Information
-
Built in 2021
-
155 houses/2 stories
- Wi-Fi
- Controlled Access
- Maintenance on site
- Online Services
- Planned Social Activities
- Courtyard
- Picnic Area
- Pond
- Dog Park
- Pool
- Privacy Blinds Throughout
- Spacious Walk-in Closets with Ample Storage
- Wooded Areas providing Ample Privacy
- *In Select Homes
- Ceiling Fans*
- Full-Size Washer and Dryer in each Home
- Open Courtyard
- Brand New 3 and 4 bedroom Townhomes For Rent
- Garage Door Openers Included
- Neighborhood Pond and Wetlands
- Private 1 or 2-Car Garage with Extended Driveway
- Vaulted and Tray Ceilings in Select Homes*
- Wood-Style Flooring Throughout, No Carpet!
- Fenced in Yards*
- Open Concept Layouts with Chef Inspired Kitchens
- Effingham County Schools
- Oversized Bathtubs and Walk-in Showers
- Ceiling Fans
- Dishwasher
- Disposal
- Ice Maker
- Pantry
- Island Kitchen
- Eat-in Kitchen
- Kitchen
- Microwave
- Oven
- Refrigerator
- Freezer
- Carpet
- Tile Floors
- Vinyl Flooring
- Dining Room
- High Ceilings
- Family Room
- Office
- Recreation Room
- Den
- Walk-In Closets
- Linen Closet
- Large Bedrooms
- Balcony
- Deck
- Yard
- Lawn
| Monday | 9am - 6pm |
|---|---|
| Tuesday | 9am - 6pm |
| Wednesday | 9am - 6pm |
| Thursday | 9am - 6pm |
| Friday | 9am - 6pm |
| Saturday | 10am - 5pm |
| Sunday | 12pm - 5pm |
| Colleges & Universities | Distance | ||
|---|---|---|---|
| Colleges & Universities | Distance | ||
| Drive: | 16 min | 7.6 mi | |
| Drive: | 26 min | 16.5 mi | |
| Drive: | 34 min | 22.3 mi | |
| Drive: | 37 min | 25.4 mi |
 The GreatSchools Rating helps parents compare schools within a state based on a variety of school quality indicators and provides a helpful picture of how effectively each school serves all of its students. Ratings are on a scale of 1 (below average) to 10 (above average) and can include test scores, college readiness, academic progress, advanced courses, equity, discipline and attendance data. We also advise parents to visit schools, consider other information on school performance and programs, and consider family needs as part of the school selection process.
The GreatSchools Rating helps parents compare schools within a state based on a variety of school quality indicators and provides a helpful picture of how effectively each school serves all of its students. Ratings are on a scale of 1 (below average) to 10 (above average) and can include test scores, college readiness, academic progress, advanced courses, equity, discipline and attendance data. We also advise parents to visit schools, consider other information on school performance and programs, and consider family needs as part of the school selection process.
View GreatSchools Rating Methodology
Property Ratings at Creekside
Anna is warm and welcoming. She showed is around and was open to showing us several different model homes. The minute I arrived and met her and the team, I knew this is where I wanted to reside.
Property Manager at Creekside, Responded To This Review
We're truly grateful for your kind words. It's wonderful to hear that Anna and our team made such a positive impression on you. We strive to create a welcoming environment for all who visit us. We're excited to have you as part of our community. Sincerely, The Creekside Management Team
Easy move and great staff. Johnathan and Anna have been exceptional to work with. The neighbors and very helpful as well. We love how quiet they all are.
Property Manager at Creekside, Responded To This Review
We're grateful for your positive feedback. It's wonderful to hear that your move was smooth and that our team members, Johnathan and Anna, have been helpful. We're also glad you're enjoying the peaceful environment. Your satisfaction is important to us. Sincerely, The Creekside Management Team
Enjoying living in creekside, it is a quite place to live. There are several options of floor plans and the homes come with kitchen and laundry appliances.
Property Manager at Creekside, Responded To This Review
We're happy to hear that you're enjoying life at Creekside and finding our variety of floor plans and in-home amenities to your liking. We strive to provide a peaceful and comfortable living environment for all our residents. Thank you for your positive feedback. Sincerely, The Creekside Management Team
Very clean and quiet community. Staff if friendly and helpful. Homes are super clean and well kept. Neighbors seem to be very friendly and respectful.
Property Manager at Creekside, Responded To This Review
We appreciate your positive feedback about our community. It's wonderful to hear that you've found our homes to be well-kept and our community to be clean and quiet. We strive to create a friendly and respectful environment for all. Thank you for taking the time to share your experience. Sincerely, The Creekside Management Team
Your office looks like it's doing a great job. But the leak in the roof hasn't been fixed for months. The walls in my bedroom have moldy spots on them for months and it makes me feel bad when I see them.
Property Manager at Creekside, Responded To This Review
We appreciate your feedback and are sorry to hear about the issues you've been experiencing. Our team is committed to maintaining a comfortable and enjoyable living environment for all. We encourage you to reach out to us directly at 1 912-348-1499 or creeksidemgr@willowbridgepc.com so we can address your concerns promptly. Sincerely, The Creekside Management Team
Love living in this community very quiet and clean. The staff is very helpful and always answer the phone when we call. I will always tell people about this community
Property Manager at Creekside, Responded To This Review
We're grateful for your positive feedback and are happy to hear that you're enjoying your experience with us. It's wonderful to know that our team's efforts to maintain a clean and peaceful environment are appreciated. Your recommendation means a lot to us. Sincerely, The Creekside Management Team
Creekside Photos
-
-
Leasing Office
-
-
-
-
-
-
-
Floor Plans
-
3 Bedrooms
-
3 Bedrooms
-
3 Bedrooms
-
3 Bedrooms
-
4 Bedrooms
-
4 Bedrooms
Nearby Apartments
Within 50 Miles of Creekside
View More Communities-
Belmont Park West
2080 Benton Blvd
Savannah, GA 31407
3 Br $1,930-$3,371 2.8 mi
-
Benton Grove
2 Venice Pl
Pooler, GA 31322
3-4 Br $2,560-$2,900 4.8 mi
-
Legato Lakes
116 Verse Ln
Pooler, GA 31322
3 Br $2,400-$2,495 7.8 mi
-
Parc at Pooler
2200 Old Quacco Rd
Pooler, GA 31322
3 Br $2,110-$3,120 7.9 mi
-
Easthaven
101 Petworth Pl
Pooler, GA 31322
3 Br $2,099-$2,349 9.0 mi
-
The Exchange at Berwick
5720 Ogeechee Rd
Savannah, GA 31405
3 Br $2,395-$2,505 12.0 mi
Creekside has three to four bedrooms with rent ranges from $1,999/mo. to $2,678/mo.
You can take a virtual tour of Creekside on Apartments.com.
What Are Walk Score®, Transit Score®, and Bike Score® Ratings?
Walk Score® measures the walkability of any address. Transit Score® measures access to public transit. Bike Score® measures the bikeability of any address.
What is a Sound Score Rating?
A Sound Score Rating aggregates noise caused by vehicle traffic, airplane traffic and local sources








