Creekside
847 Development Dr,
Kingston,
ON
K7M 0J3
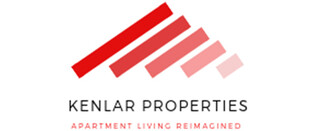
-
Monthly Rent
C$1,725 - C$2,625
-
Bedrooms
1 - 3 bd
-
Bathrooms
1 - 2 ba
-
Square Feet
519 - 1,235 sq ft

Conveniently located at 847 Development Drive, Creekside Suites are designed to impress the most demanding renter. Nestled against Little Cataraqui Creek, a stone's throw from Bath and Gardiners Shopping Hub in the East Bayridge neighbourhood of Kingston, Creekside offers an unparalleled mix of urban amenity and rural feel.
Highlights
- High Ceilings
- Walk-In Closets
- Planned Social Activities
- Island Kitchen
- Elevator
- Balcony
- Hardwood Floors
- Patio
- Business Center
Pricing & Floor Plans
-
Unit 515price C$1,725square feet 519availibility Now
-
Unit 213price C$1,725square feet 519availibility Jan 31, 2026
-
Unit 104price C$1,795square feet 639availibility Now
-
Unit 222price C$1,950square feet 723availibility Jan 31, 2026
-
Unit 127price C$2,325square feet 1,118availibility Now
-
Unit 325price C$2,625square feet 1,235availibility Now
-
Unit 318price C$2,165square feet 697availibility Dec 31
-
Unit 432price C$2,345square feet 901availibility Dec 31
-
Unit 129price C$2,295square feet 901availibility Jan 31, 2026
-
Unit 532price C$2,395square feet 901availibility Jan 31, 2026
-
Unit 434price C$2,595square feet 1,163availibility Jan 31, 2026
-
Unit 219price C$2,525square feet 1,139availibility Now
-
Unit 119price C$2,425square feet 1,139availibility Dec 31
-
Unit 515price C$1,725square feet 519availibility Now
-
Unit 213price C$1,725square feet 519availibility Jan 31, 2026
-
Unit 104price C$1,795square feet 639availibility Now
-
Unit 222price C$1,950square feet 723availibility Jan 31, 2026
-
Unit 127price C$2,325square feet 1,118availibility Now
-
Unit 325price C$2,625square feet 1,235availibility Now
-
Unit 318price C$2,165square feet 697availibility Dec 31
-
Unit 432price C$2,345square feet 901availibility Dec 31
-
Unit 129price C$2,295square feet 901availibility Jan 31, 2026
-
Unit 532price C$2,395square feet 901availibility Jan 31, 2026
-
Unit 434price C$2,595square feet 1,163availibility Jan 31, 2026
-
Unit 219price C$2,525square feet 1,139availibility Now
-
Unit 119price C$2,425square feet 1,139availibility Dec 31
Fees and Policies
The fees below are based on community-supplied data and may exclude additional fees and utilities.
-
Other
Property Fee Disclaimer: Based on community-supplied data and independent market research. Subject to change without notice. May exclude fees for mandatory or optional services and usage-based utilities.
Details
Property Information
-
Built in 2021
-
167 units/5 stories
Matterport 3D Tours
About Creekside
Conveniently located at 847 Development Drive, Creekside Suites are designed to impress the most demanding renter. Nestled against Little Cataraqui Creek, a stone's throw from Bath and Gardiners Shopping Hub in the East Bayridge neighbourhood of Kingston, Creekside offers an unparalleled mix of urban amenity and rural feel.
Creekside is an apartment located in Kingston, ON. This listing has rentals from $1725
Unique Features
- Hardwood Flooring
- Stainless Steel Dishwasher
- Study Room
- Large Closets
- Party Room
- Soft-Close Cabinetry
- Stainless Steel Microwave
- Washer and Dryer Connections
- Gym
- Large Balcony
- Stainless Steel Refrigerator
- Storage
- Laundry Room
- 10' Ceilings
- Coffee Bar
- Rooftop Patio - Coming Soon
- Common Room
- Stainless Steel Range
Contact
Community Amenities
Fitness Center
Laundry Facilities
Elevator
Business Center
- Community-Wide WiFi
- Laundry Facilities
- Planned Social Activities
- EV Charging
- Key Fob Entry
- Elevator
- Business Center
- Lounge
- Multi Use Room
- Storage Space
- Fitness Center
Apartment Features
Dishwasher
Washer/Dryer Hookup
Hardwood Floors
Walk-In Closets
- Washer/Dryer Hookup
- Tub/Shower
- Wheelchair Accessible (Rooms)
- Dishwasher
- Stainless Steel Appliances
- Island Kitchen
- Kitchen
- Microwave
- Range
- Refrigerator
- Freezer
- Quartz Countertops
- Gas Range
- Hardwood Floors
- Vinyl Flooring
- High Ceilings
- Walk-In Closets
- Balcony
- Patio
- Community-Wide WiFi
- Laundry Facilities
- Planned Social Activities
- EV Charging
- Key Fob Entry
- Elevator
- Business Center
- Lounge
- Multi Use Room
- Storage Space
- Fitness Center
- Hardwood Flooring
- Stainless Steel Dishwasher
- Study Room
- Large Closets
- Party Room
- Soft-Close Cabinetry
- Stainless Steel Microwave
- Washer and Dryer Connections
- Gym
- Large Balcony
- Stainless Steel Refrigerator
- Storage
- Laundry Room
- 10' Ceilings
- Coffee Bar
- Rooftop Patio - Coming Soon
- Common Room
- Stainless Steel Range
- Washer/Dryer Hookup
- Tub/Shower
- Wheelchair Accessible (Rooms)
- Dishwasher
- Stainless Steel Appliances
- Island Kitchen
- Kitchen
- Microwave
- Range
- Refrigerator
- Freezer
- Quartz Countertops
- Gas Range
- Hardwood Floors
- Vinyl Flooring
- High Ceilings
- Walk-In Closets
- Balcony
- Patio
| Monday | 9am - 5pm |
|---|---|
| Tuesday | 9am - 5pm |
| Wednesday | 9am - 5pm |
| Thursday | 9am - 5pm |
| Friday | 9am - 5pm |
| Saturday | Closed |
| Sunday | Closed |
Walking along the waterfront in Kingston, you’ll immediately sense how history and everyday life mingle in a seamless rhythm. Strolling through neighbourhoods framed by stately limestone buildings and tree lined streets, residents enjoy easy access to over 200 parks that stretch from Lake Ontario Park’s splash pads and boat launch to large grassy stretches like Grass Creek Park with a sandy beach and dog-friendly zones.
The Inner Harbour and Queen’s (where Queen’s University sits) neighbourhoods are quite walkable and packed with local cafés, boutiques, and cultural spots like the Agnes Etherington Art Centre and the Grand Theatre. You can hop out for an art exhibit one evening, grab a bite at a quirky downtown bistro the next, and stroll along the lakefront watching boats without being far from home.
Learn more about living in Kingston| Colleges & Universities | Distance | ||
|---|---|---|---|
| Colleges & Universities | Distance | ||
| Drive: | 13 min | 8.8 km |
Creekside Photos
-
Creekside
-
Party Room
-
-
-
847 Development - Creekside Suites Model Suite
-
847 Development - Creekside Suites Model Suite
-
847 Development - Creekside Suites Model Suite
-
847 Development - Creekside Suites Model Suite
-
847 Development - Creekside Suites Model Suite
Models
-
1 Bedroom
-
1 Bedroom
-
1 Bedroom
-
2 Bedrooms
-
2 Bedrooms
-
2 Bedrooms
Nearby Apartments
Within 80.47 Kilometers of Creekside
-
West Village
507 Days Rd
Kingston, ON K7M 3R6
C$1,675 - C$2,195
2-3 Br 0.6 km
-
Stonecrest
810 Blackburn Mews
Kingston, ON K7P 0H2
C$1,995 - C$2,150
2 Br 1.6 km
-
Riverstone
539 Armstrong Rd
Kingston, ON K7M 0C6
C$2,395 - C$2,875
2-3 Br 2.9 km
-
2274 Princess St.
2274 Princess St
Kingston, ON K7M 3G4
C$1,895 - C$3,195
1-2 Br 3.4 km
-
Hillendale
181 Hillendale Av
Kingston, ON K7M 1S6
C$1,625 - C$1,725
1-2 Br 4.3 km
-
Amherst Village
103-229 Amherst Dr
Amherstview, ON K7N 1V3
C$1,545 - C$2,345
1-3 Br 5.2 km
While Creekside does not provide in‑unit laundry, on‑site laundry facilities are available for shared resident use.
Utilities are not included in rent. Residents should plan to set up and pay for all services separately.
Creekside has one to three-bedrooms with rent ranges from C$1,725/mo. to C$2,625/mo.
Creekside does not allow pets, though service animals are always welcome in accordance with applicable laws.
A good rule of thumb is to spend no more than 30% of your gross income on rent. Based on the lowest available rent of C$1,725 for a one-bedroom, you would need to earn about C$62,000 per year to qualify. Want to double-check your budget? Try our Rent Affordability Calculator to see how much rent fits your income and lifestyle.
Creekside is not currently offering any rent specials. Check back soon, as promotions change frequently.
Yes! Creekside offers 4 Matterport 3D Tours. Explore different floor plans and see unit level details, all without leaving home.
What Are Walk Score®, Transit Score®, and Bike Score® Ratings?
Walk Score® measures the walkability of any address. Transit Score® measures access to public transit. Bike Score® measures the bikeability of any address.
What is a Sound Score Rating?
A Sound Score Rating aggregates noise caused by vehicle traffic, airplane traffic and local sources
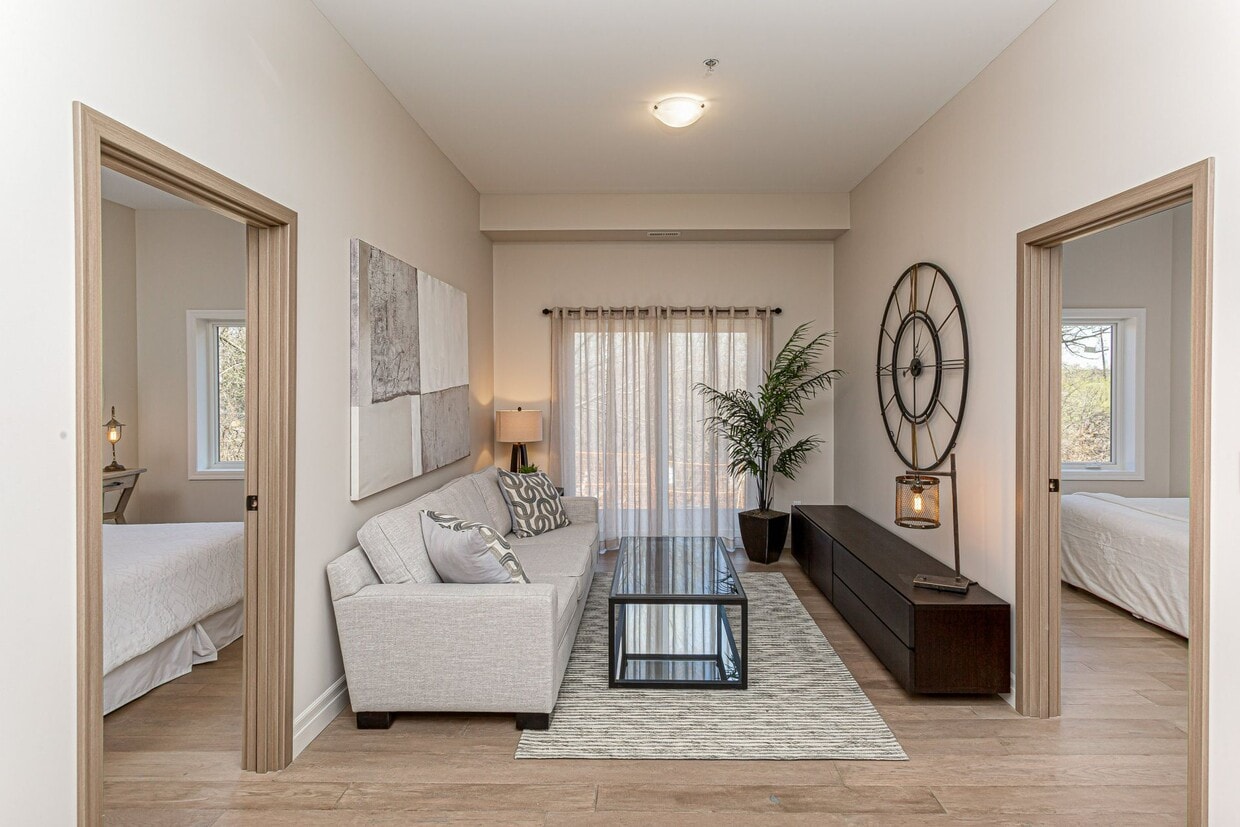
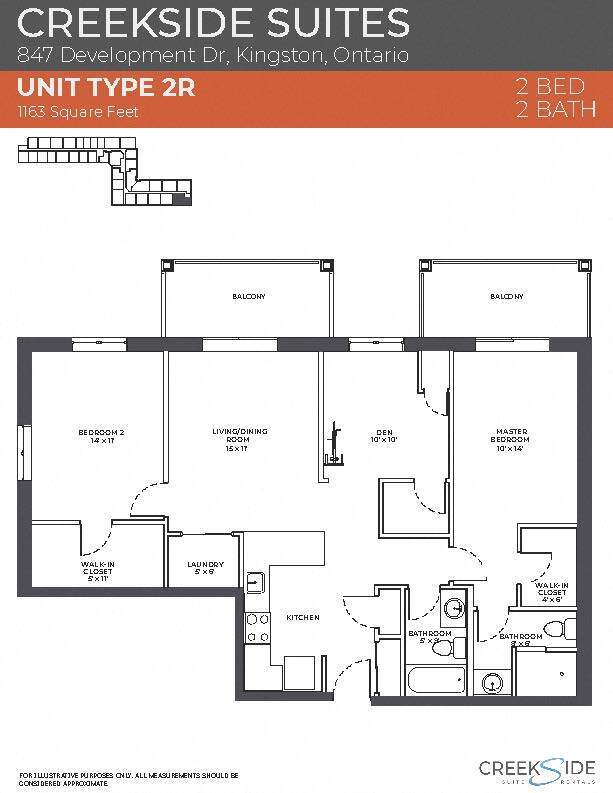
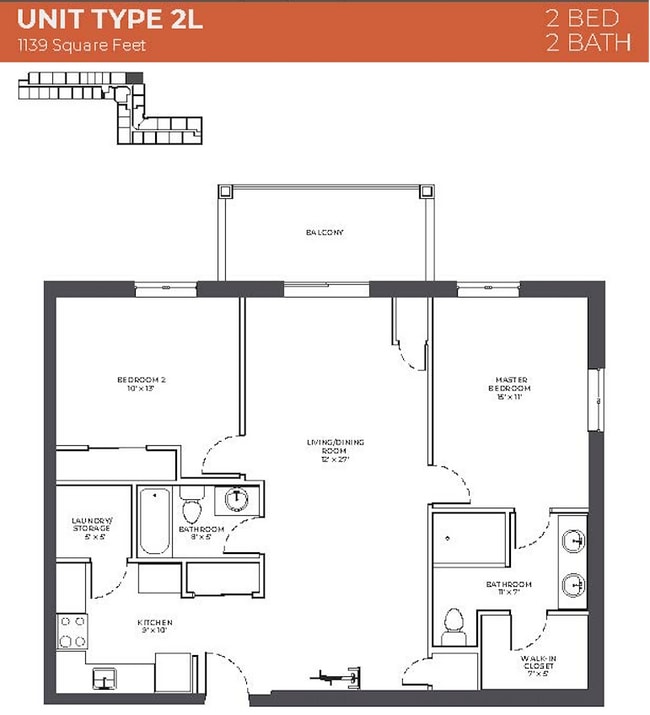
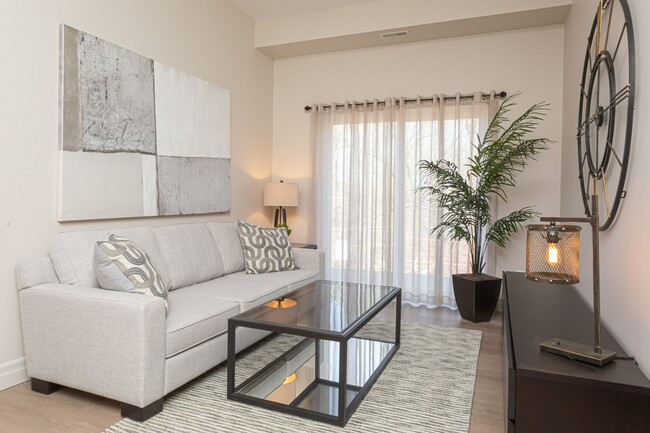

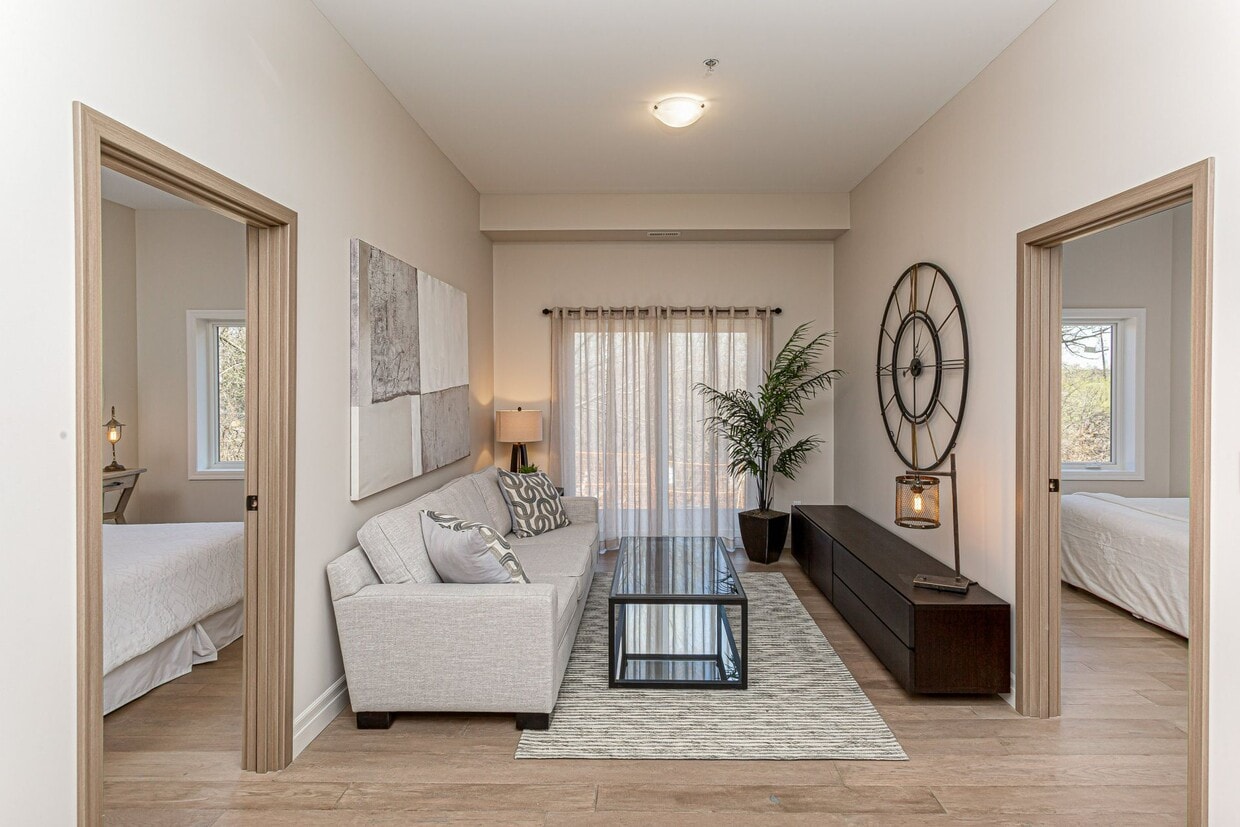
Property Manager Responded