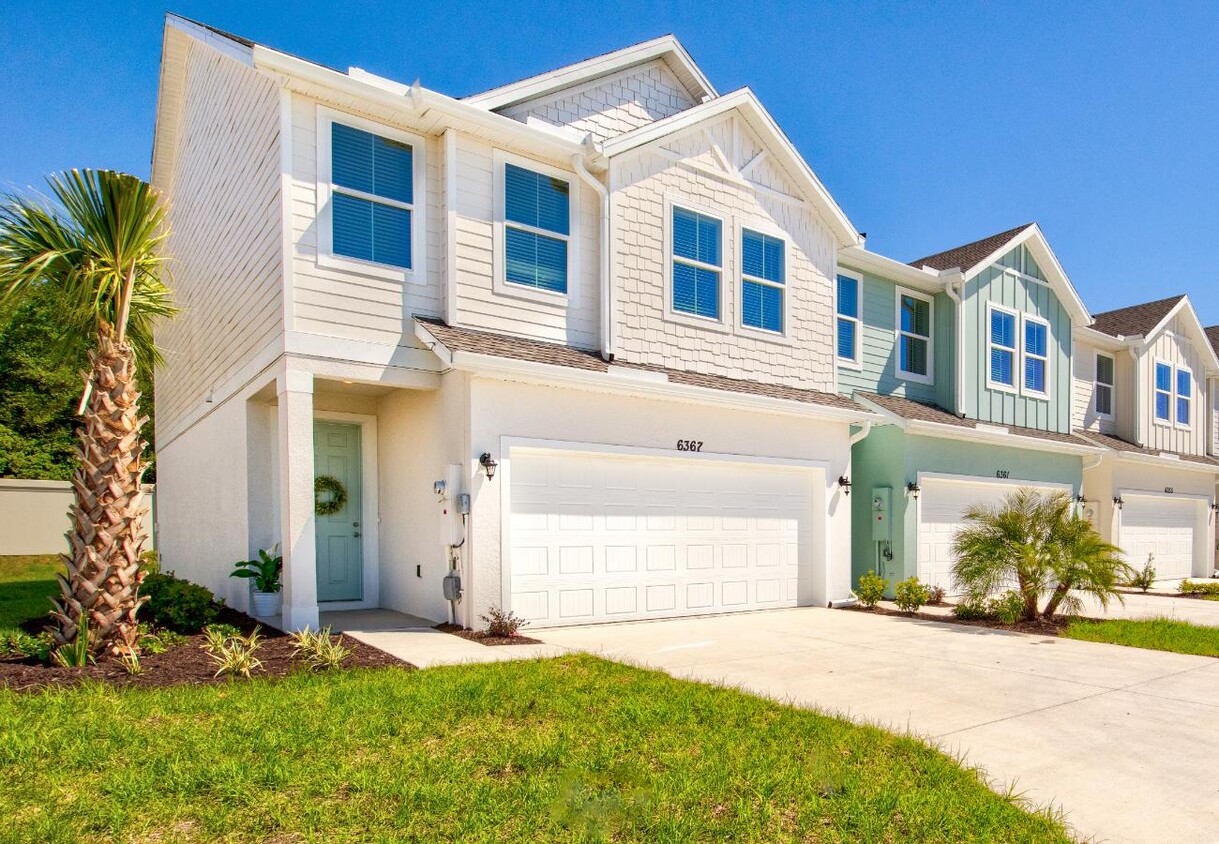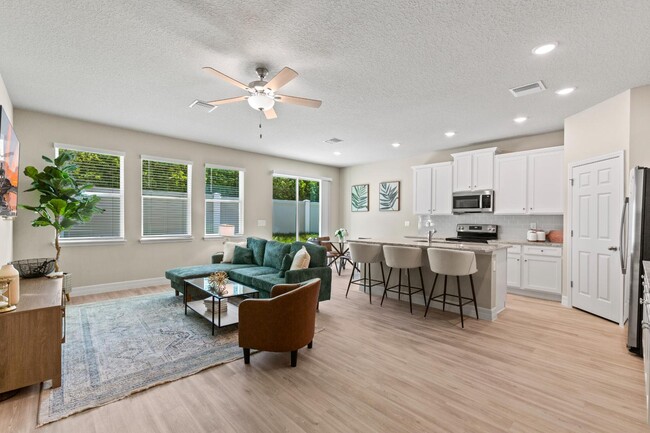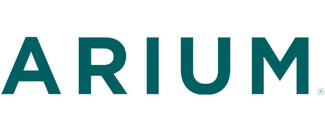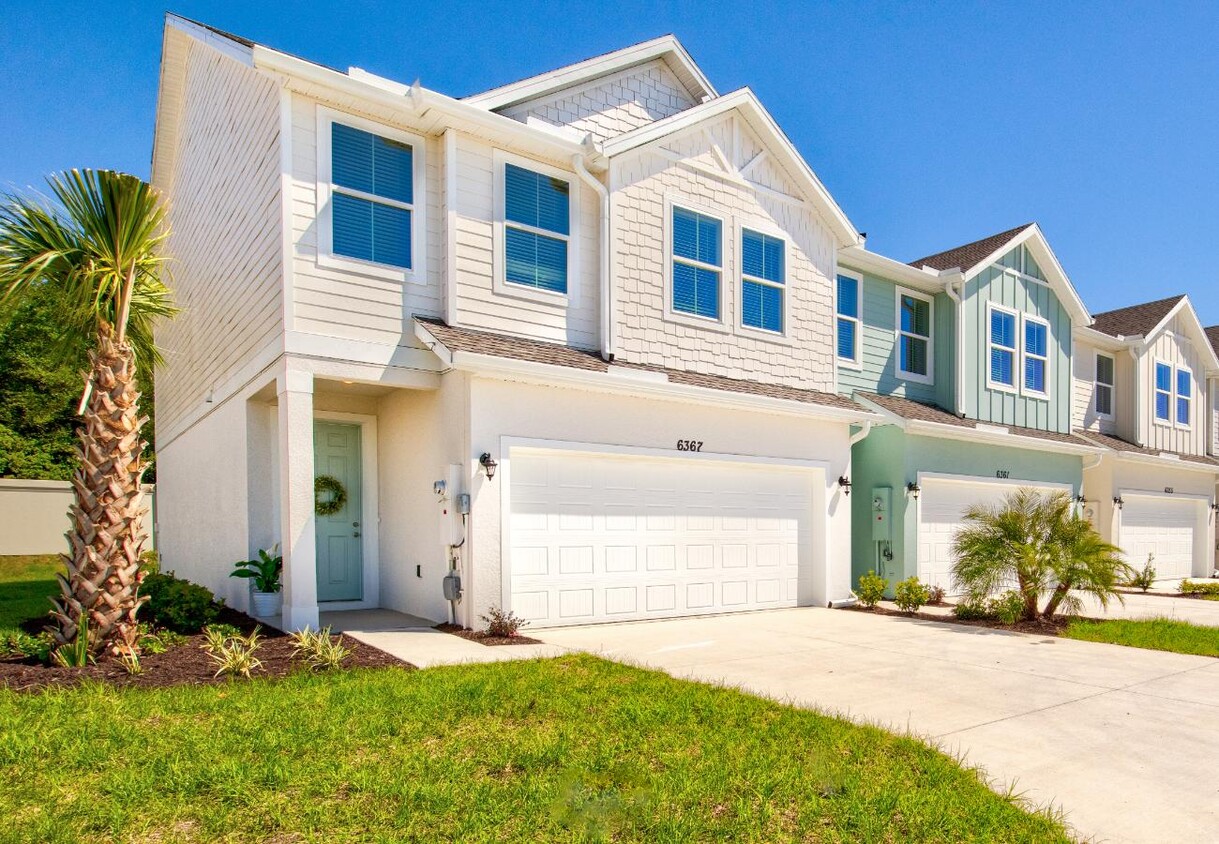Crescent by ARIUM
6367 NE 118th Ave,
The Villages,
FL
32162
Property Website
-
Monthly Rent
$1,995 - $2,345
-
Bedrooms
2 - 4 bd
-
Bathrooms
2 - 2.5 ba
-
Square Feet
1,414 - 1,878 sq ft
Pricing & Floor Plans
-
Unit 11796price $2,300square feet 1,430availibility Now
-
Unit 11810price $2,300square feet 1,430availibility Now
-
Unit 6448price $1,995square feet 1,428availibility Now
-
Unit 6424price $1,995square feet 1,428availibility Now
-
Unit 6452price $1,995square feet 1,428availibility Now
-
Unit 6319price $2,250square feet 1,544availibility Now
-
Unit 6301price $2,250square feet 1,544availibility Jun 3
-
Unit 11845price $2,250square feet 1,544availibility Jun 7
-
Unit 6331price $2,195square feet 1,877availibility Now
-
Unit 6361price $2,195square feet 1,877availibility Now
-
Unit 6427price $2,195square feet 1,877availibility Now
-
Unit 6336price $2,345square feet 1,878availibility Now
-
Unit 11796price $2,300square feet 1,430availibility Now
-
Unit 11810price $2,300square feet 1,430availibility Now
-
Unit 6448price $1,995square feet 1,428availibility Now
-
Unit 6424price $1,995square feet 1,428availibility Now
-
Unit 6452price $1,995square feet 1,428availibility Now
-
Unit 6319price $2,250square feet 1,544availibility Now
-
Unit 6301price $2,250square feet 1,544availibility Jun 3
-
Unit 11845price $2,250square feet 1,544availibility Jun 7
-
Unit 6331price $2,195square feet 1,877availibility Now
-
Unit 6361price $2,195square feet 1,877availibility Now
-
Unit 6427price $2,195square feet 1,877availibility Now
-
Unit 6336price $2,345square feet 1,878availibility Now
Select a house to view pricing & availability
About Crescent by ARIUM
House-Living Without the Hassle A MODERN RENTAL HOME COMMUNITY Crescent by ARIUM is your ideal home destination, where the space and privacy of a house blend seamlessly with the convenience of apartment living, paving the way for a hassle-free lifestyle without the burdens of ownership. Nestled in Lady Lake, near The Villages, our community features modern 3 and 4-bedroom townhomes and single-family houses for rent, all offering maintenance-free livingenjoy life without yard work! Each stylish home showcases attached garages, private driveways, stainless steel appliances, tall ceilings, luxury countertops, and an abundance of natural sunlight. With a backyard area to relax in, you will embrace all the comforts of a house without neighbors above or below you. A COMMUNITY OF CONVENIENCE Our homes embody the perfect harmony of renting convenience and the warmth of house living. At Crescent, we believe in transparency with no hidden fees, and we proudly welcome pets. Enjoy vibrant amenities like a swimming pool pavilion and a dog park, all within a spacious, inviting community crafted for your comfort. Embrace the opportunity to discover your new home todaystop by or schedule a tour!
Crescent by ARIUM is a single family homes community located in Sumter County and the 32162 ZIP Code. This area is served by the Sumter attendance zone.
Unique Features
- Kitchen Island
- Private Ground-Floor Entry
- Undermount Sinks*
- Washer/Dryer (full size)
- Ceramic Tile Backsplash*
- Patio/Backyard
- Brick Paver Driveway (Detached Homes)
- Modern Wood-Style Plank Flooring*
- Swimming Pool & Pavilion [Fall 2024]
- Wood-Style Ceramic Tile Flooring
- Kitchen Pantry
- Attached 1 or 2-Car Garage
- Central Cooling & Heating
- Digital Thermostats
- Modern Lighting & Fixtures
- NEW 3 & 4 Bedroom Townhomes*
- Screened Lanai*
- Concrete Driveway (Townhomes)
- Dog Park [Fall 2024]
- Spacious Closets
- First-Floor Powder Room*
- Garage Parking
- Granite Countertops*
- Quartz Countertops*
- Shaker Cabinets
- Single-Story Homes
Community Amenities
- Pool
- Dog Park
House Features
Washer/Dryer
Air Conditioning
Dishwasher
Walk-In Closets
Island Kitchen
Granite Countertops
Microwave
Refrigerator
Highlights
- Washer/Dryer
- Air Conditioning
- Ceiling Fans
- Storage Space
Kitchen Features & Appliances
- Dishwasher
- Disposal
- Ice Maker
- Granite Countertops
- Stainless Steel Appliances
- Pantry
- Island Kitchen
- Microwave
- Range
- Refrigerator
- Quartz Countertops
Floor Plan Details
- Dining Room
- High Ceilings
- Office
- Sunroom
- Vaulted Ceiling
- Walk-In Closets
- Large Bedrooms
Fees and Policies
The fees below are based on community-supplied data and may exclude additional fees and utilities.
- One-Time Move-In Fees
-
Application Fee$50
- Dogs Allowed
-
No fees required
-
Comments:Pet Deposit: $300 for first pet, $100 for 2nd pet Pet rent: $45 per month, per pet
- Cats Allowed
-
No fees required
-
Comments:Pet Deposit: $300 for first pet, $100 for 2nd pet Pet rent: $45 per month, per pet
- Parking
-
Other--
Details
Property Information
-
Built in 2020
-
99 houses/3 stories
- Dog Park
- Pool
- Kitchen Island
- Private Ground-Floor Entry
- Undermount Sinks*
- Washer/Dryer (full size)
- Ceramic Tile Backsplash*
- Patio/Backyard
- Brick Paver Driveway (Detached Homes)
- Modern Wood-Style Plank Flooring*
- Swimming Pool & Pavilion [Fall 2024]
- Wood-Style Ceramic Tile Flooring
- Kitchen Pantry
- Attached 1 or 2-Car Garage
- Central Cooling & Heating
- Digital Thermostats
- Modern Lighting & Fixtures
- NEW 3 & 4 Bedroom Townhomes*
- Screened Lanai*
- Concrete Driveway (Townhomes)
- Dog Park [Fall 2024]
- Spacious Closets
- First-Floor Powder Room*
- Garage Parking
- Granite Countertops*
- Quartz Countertops*
- Shaker Cabinets
- Single-Story Homes
- Washer/Dryer
- Air Conditioning
- Ceiling Fans
- Storage Space
- Dishwasher
- Disposal
- Ice Maker
- Granite Countertops
- Stainless Steel Appliances
- Pantry
- Island Kitchen
- Microwave
- Range
- Refrigerator
- Quartz Countertops
- Dining Room
- High Ceilings
- Office
- Sunroom
- Vaulted Ceiling
- Walk-In Closets
- Large Bedrooms
| Monday | 9am - 6pm |
|---|---|
| Tuesday | Closed |
| Wednesday | 9am - 6pm |
| Thursday | 9am - 6pm |
| Friday | 9am - 6pm |
| Saturday | 10am - 5pm |
| Sunday | Closed |
| Colleges & Universities | Distance | ||
|---|---|---|---|
| Colleges & Universities | Distance | ||
| Drive: | 41 min | 24.4 mi | |
| Drive: | 38 min | 26.8 mi | |
| Drive: | 74 min | 52.8 mi |
 The GreatSchools Rating helps parents compare schools within a state based on a variety of school quality indicators and provides a helpful picture of how effectively each school serves all of its students. Ratings are on a scale of 1 (below average) to 10 (above average) and can include test scores, college readiness, academic progress, advanced courses, equity, discipline and attendance data. We also advise parents to visit schools, consider other information on school performance and programs, and consider family needs as part of the school selection process.
The GreatSchools Rating helps parents compare schools within a state based on a variety of school quality indicators and provides a helpful picture of how effectively each school serves all of its students. Ratings are on a scale of 1 (below average) to 10 (above average) and can include test scores, college readiness, academic progress, advanced courses, equity, discipline and attendance data. We also advise parents to visit schools, consider other information on school performance and programs, and consider family needs as part of the school selection process.
View GreatSchools Rating Methodology
Crescent by ARIUM Photos
-
Crescent by ARIUM
-
3 BR, 2 BA - 1,544SF - Washington Single-Family Home
-
-
-
-
-
-
-
Floor Plans
-
2 Bedrooms
-
3 Bedrooms
-
3 Bedrooms
-
3 Bedrooms
-
4 Bedrooms
-
4 Bedrooms
Nearby Apartments
Within 50 Miles of Crescent by ARIUM
Crescent by ARIUM has two to four bedrooms with rent ranges from $1,995/mo. to $2,345/mo.
You can take a virtual tour of Crescent by ARIUM on Apartments.com.
What Are Walk Score®, Transit Score®, and Bike Score® Ratings?
Walk Score® measures the walkability of any address. Transit Score® measures access to public transit. Bike Score® measures the bikeability of any address.
What is a Sound Score Rating?
A Sound Score Rating aggregates noise caused by vehicle traffic, airplane traffic and local sources









