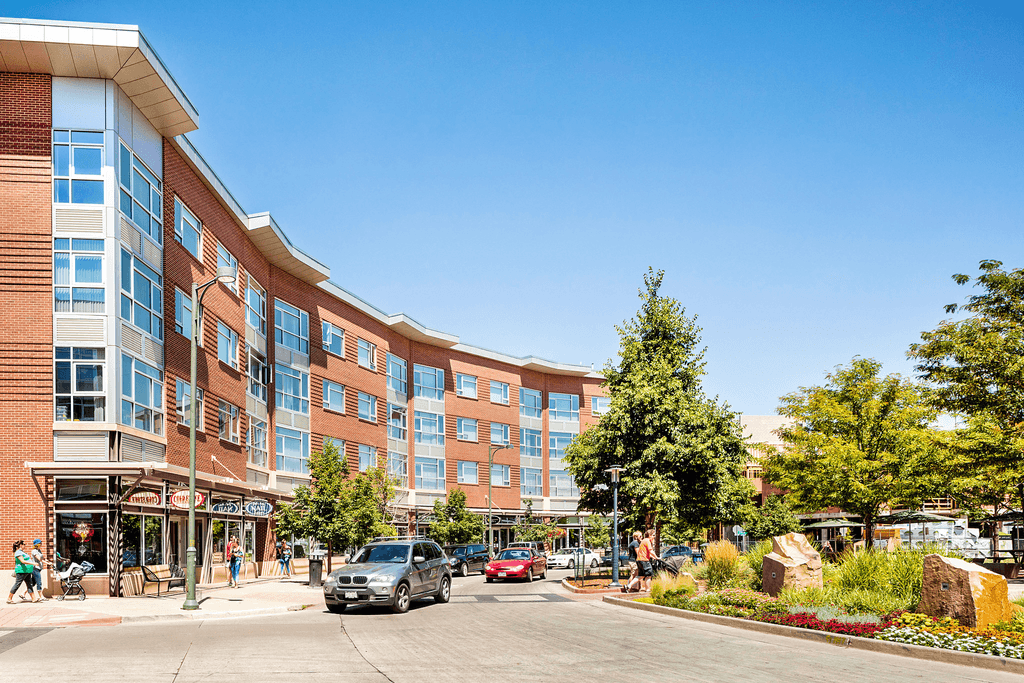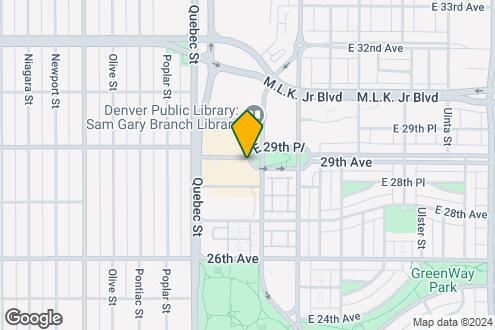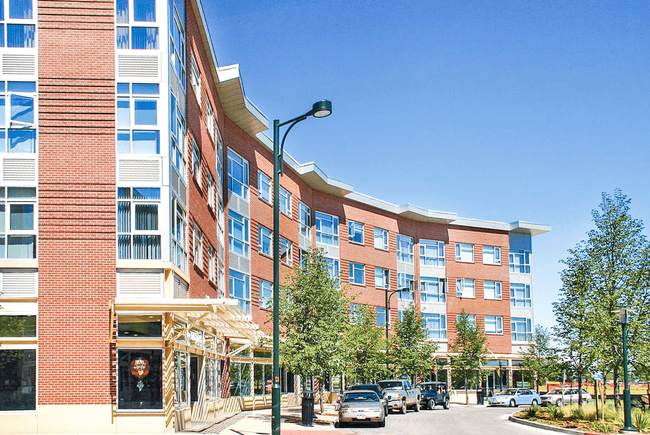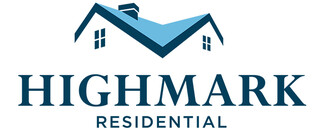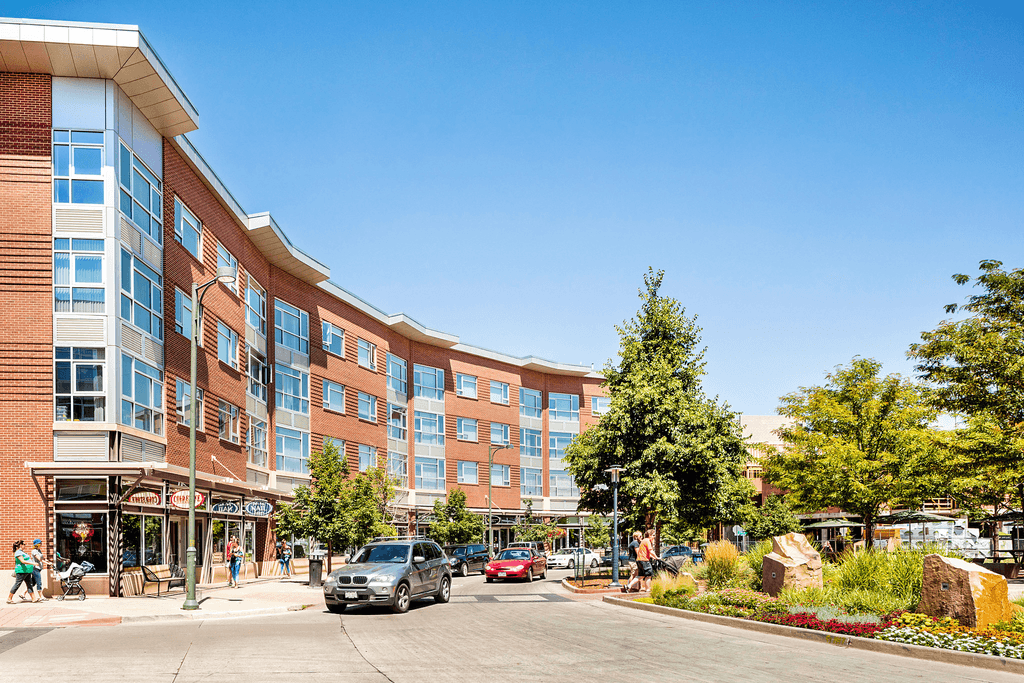Crescent Flats Town Center
7470 E 29th Ave,
Denver,
CO
80238
–
Central Park
Leasing Office:
7575 29th Pl, Denver, CO 80238
-
Monthly Rent
$1,491 - $6,236
-
Bedrooms
1 - 2 bd
-
Bathrooms
1 - 2 ba
-
Square Feet
685 - 1,374 sq ft
Pricing & Floor Plans
-
Unit 08-2102price $1,494square feet 685availibility Now
-
Unit 08-3110price $1,499square feet 685availibility Now
-
Unit 08-3104price $1,499square feet 685availibility Now
-
Unit 03-2005price $1,984square feet 1,215availibility Jan 13
-
Unit 03-4001price $2,084square feet 1,242availibility Feb 28
-
Unit 03-2009price $2,324square feet 1,374availibility Mar 10
-
Unit 08-2102price $1,494square feet 685availibility Now
-
Unit 08-3110price $1,499square feet 685availibility Now
-
Unit 08-3104price $1,499square feet 685availibility Now
-
Unit 03-2005price $1,984square feet 1,215availibility Jan 13
-
Unit 03-4001price $2,084square feet 1,242availibility Feb 28
-
Unit 03-2009price $2,324square feet 1,374availibility Mar 10
About Crescent Flats Town Center
For you and your pet, life at Crescent Flats Town Center means gorgeous scenic views and access to miles hiking and biking trails! Just steps away, youll be in the heart of activity: restaurants, outdoor performances, and movie screenings beneath the stars. All of this and more, set against a backdrop of more than 50 parks and 38 miles of trails to explore.1) Applicant has the right to provide Crescent Flats with a Portable Tenant Screening Report (PTS) that is not more than 30 days old, as defined in § 38-12-902(2.5), Colorado Revised Statutes; and 2) if Applicant provides Crescent Flats with a PTSR, Crescent Flats is prohibited from: a) charging Applicant a rental application fee; or b) charging Applicant a fee for Crescent Flats to access or use the PTSR.
Crescent Flats Town Center is an apartment community located in Denver County and the 80238 ZIP Code. This area is served by the Denver County 1 attendance zone.
Unique Features
- Elevated Ceilings
- Full-size Washer and Dryers
- Keyless Apartment and Building Entry System
- Resident Rewards Program & Mobile App
- Smoke-free Communities
- Surface Parking
- Walkable Neighborhood to Explore
- Coat, Linen and Pantry Closets
- Expansive Windows
- Award-winning Schools
- Digital Moving Concierge
- Kitchen Islands with Modern Pendant Lighting
- Online Payment & Account Services
- Pet Care Services
- Built-in Desks and Shelving
- National Relocation Program
- Pet Services Powered by Spruce
- Spacious Walk-in Closets
- Balconies, Patios, and Terraces
- Deposit Alternative Available
- Dining and Shopping Nearby
- Double Bath Vanities
- Flexible Lease Terms
- Grocery and Package Delivery Services
- Pre-Qualified Renters Insurance
- Easy Access to Expressways
- Floor-to-Ceiling Windows
- Hiking and Biking Trails
- Housekeeping and Chore Services
- Separate Showers
Contact
Community Amenities
Concierge
Gated
Pet Care
24 Hour Access
- Concierge
- 24 Hour Access
- On-Site Retail
- Pet Care
- Public Transportation
- Walking/Biking Trails
- Gated
Apartment Features
Walk-In Closets
Fireplace
Smoke Free
Kitchen
- Smoke Free
- Fireplace
- Pantry
- Kitchen
- Walk-In Closets
- Floor to Ceiling Windows
- Balcony
Fees and Policies
The fees below are based on community-supplied data and may exclude additional fees and utilities. Use the calculator to add these fees to the base rent.
- Monthly Utilities & Services
-
Administrative Fee$10
-
Statement fee$5
-
Utility - trashTrash chute$8
- One-Time Move-In Fees
-
Application Fee$16
- Dogs Allowed
-
Monthly pet rent$35
-
One time Fee$0
-
Pet deposit$300
-
Restrictions:Aggressive dogs or any dog with a bite history will not be accepted.
- Cats Allowed
-
Monthly pet rent$35
-
One time Fee$0
-
Pet deposit$300
- Parking
-
Surface Lot--
-
Other--
-
Covered--
-
CarportComplimentary unassigned carports--1 Max
Details
Property Information
-
Built in 2003
-
66 units/4 stories
- Concierge
- 24 Hour Access
- On-Site Retail
- Pet Care
- Public Transportation
- Gated
- Walking/Biking Trails
- Elevated Ceilings
- Full-size Washer and Dryers
- Keyless Apartment and Building Entry System
- Resident Rewards Program & Mobile App
- Smoke-free Communities
- Surface Parking
- Walkable Neighborhood to Explore
- Coat, Linen and Pantry Closets
- Expansive Windows
- Award-winning Schools
- Digital Moving Concierge
- Kitchen Islands with Modern Pendant Lighting
- Online Payment & Account Services
- Pet Care Services
- Built-in Desks and Shelving
- National Relocation Program
- Pet Services Powered by Spruce
- Spacious Walk-in Closets
- Balconies, Patios, and Terraces
- Deposit Alternative Available
- Dining and Shopping Nearby
- Double Bath Vanities
- Flexible Lease Terms
- Grocery and Package Delivery Services
- Pre-Qualified Renters Insurance
- Easy Access to Expressways
- Floor-to-Ceiling Windows
- Hiking and Biking Trails
- Housekeeping and Chore Services
- Separate Showers
- Smoke Free
- Fireplace
- Pantry
- Kitchen
- Walk-In Closets
- Floor to Ceiling Windows
- Balcony
| Monday | 10am - 6pm |
|---|---|
| Tuesday | 10am - 6pm |
| Wednesday | 10am - 6pm |
| Thursday | 10am - 6pm |
| Friday | 10am - 6pm |
| Saturday | 10am - 5pm |
| Sunday | 1pm - 5pm |
Formerly known as Stapleton, Central Park sits just eight miles east of Downtown Denver. This convenient community boasts picturesque homes that provide city living with a suburban feel, making it one of the most charming neighborhoods in the Mile High-City. The tight-knit community is comprised of sub neighborhoods, schools, shopping destinations, a public library, and, of course, Central Park. The neighborhood’s namesake park is the 80-acre centerpiece of the community. This charming park provides a whimsical playground, an amphitheater, fountains, a lake, indoor facilities, and so much more. Central Park isn’t the only outdoor space in the neighborhood. Several other parks, trails, and dog parks can be found throughout the community, ensuring that residents always have something new to explore. The commercial developments are situated along the western edge of the neighborhood.
Learn more about living in Central Park| Colleges & Universities | Distance | ||
|---|---|---|---|
| Colleges & Universities | Distance | ||
| Drive: | 8 min | 3.0 mi | |
| Drive: | 11 min | 4.9 mi | |
| Drive: | 17 min | 7.1 mi | |
| Drive: | 17 min | 10.6 mi |
Transportation options available in Denver include Peoria Station, located 3.8 miles from Crescent Flats Town Center. Crescent Flats Town Center is near Denver International, located 19.0 miles or 25 minutes away.
| Transit / Subway | Distance | ||
|---|---|---|---|
| Transit / Subway | Distance | ||
| Drive: | 9 min | 3.8 mi | |
| Drive: | 8 min | 3.9 mi | |
|
|
Drive: | 10 min | 4.4 mi |
|
|
Drive: | 11 min | 4.4 mi |
| Drive: | 10 min | 5.1 mi |
| Commuter Rail | Distance | ||
|---|---|---|---|
| Commuter Rail | Distance | ||
| Drive: | 4 min | 2.0 mi | |
| Drive: | 5 min | 2.1 mi | |
| Drive: | 7 min | 3.5 mi | |
| Drive: | 8 min | 3.6 mi | |
| Drive: | 8 min | 3.8 mi |
| Airports | Distance | ||
|---|---|---|---|
| Airports | Distance | ||
|
Denver International
|
Drive: | 25 min | 19.0 mi |
Time and distance from Crescent Flats Town Center.
| Shopping Centers | Distance | ||
|---|---|---|---|
| Shopping Centers | Distance | ||
| Walk: | 2 min | 0.1 mi | |
| Walk: | 9 min | 0.5 mi | |
| Walk: | 14 min | 0.8 mi |
| Parks and Recreation | Distance | ||
|---|---|---|---|
| Parks and Recreation | Distance | ||
|
City of Axum Park
|
Drive: | 5 min | 2.3 mi |
|
Bluff Lake Nature Center
|
Drive: | 6 min | 2.8 mi |
|
Denver Museum of Nature & Science
|
Drive: | 7 min | 2.8 mi |
|
City Park of Denver
|
Drive: | 10 min | 3.3 mi |
|
Denver Zoo
|
Drive: | 10 min | 3.4 mi |
| Hospitals | Distance | ||
|---|---|---|---|
| Hospitals | Distance | ||
| Drive: | 8 min | 3.5 mi | |
| Drive: | 9 min | 3.6 mi | |
| Drive: | 10 min | 4.3 mi |
| Military Bases | Distance | ||
|---|---|---|---|
| Military Bases | Distance | ||
| Drive: | 39 min | 14.0 mi | |
| Drive: | 85 min | 64.8 mi | |
| Drive: | 95 min | 74.5 mi |
Crescent Flats Town Center Photos
-
-
Map Image of the Property
-
2BR, 2BA - 1,374SF
-
-
-
-
-
-
Models
-
1 Bedroom
-
2 Bedrooms
-
2 Bedrooms
-
2 Bedrooms
-
2 Bedrooms
Nearby Apartments
Within 50 Miles of Crescent Flats Town Center
View More Communities-
7575 Town Center
7301-7575 EAST 29TH AVENUE
Denver, CO 80238
1-3 Br $1,496-$10,087 0.1 mi
-
Botanica Town Center
2853 Roslyn St
Denver, CO 80238
1-3 Br $1,470-$5,585 0.1 mi
-
The Aster Town Center
3131 Roslyn Way
Denver, CO 80207
1-2 Br $1,299-$5,560 0.3 mi
-
The Aster Conservatory Green
9095 E 47th Ave
Denver, CO 80238
1-3 Br $1,494-$7,537 1.9 mi
-
Uptown Square Apartment Homes
1950 N Pennsylvania St
Denver, CO 80203
1-3 Br $1,563-$2,071 4.3 mi
-
Legacy Heights Apartments
2700 W 103rd Ave
Federal Heights, CO 80260
1-3 Br $1,329-$5,114 10.7 mi
Crescent Flats Town Center has one to two bedrooms with rent ranges from $1,491/mo. to $6,236/mo.
You can take a virtual tour of Crescent Flats Town Center on Apartments.com.
Crescent Flats Town Center is in Central Park in the city of Denver. Here you’ll find three shopping centers within 0.8 mile of the property. Five parks are within 3.4 miles, including City of Axum Park, Bluff Lake Nature Center, and Denver Museum of Nature & Science.
Applicant has the right to provide the property manager or owner with a Portable Tenant Screening Report (PTSR) that is not more than 30 days old, as defined in § 38-12-902(2.5), Colorado Revised Statutes; and 2) if Applicant provides the property manager or owner with a PTSR, the property manager or owner is prohibited from: a) charging Applicant a rental application fee; or b) charging Applicant a fee for the property manager or owner to access or use the PTSR.
What Are Walk Score®, Transit Score®, and Bike Score® Ratings?
Walk Score® measures the walkability of any address. Transit Score® measures access to public transit. Bike Score® measures the bikeability of any address.
What is a Sound Score Rating?
A Sound Score Rating aggregates noise caused by vehicle traffic, airplane traffic and local sources
