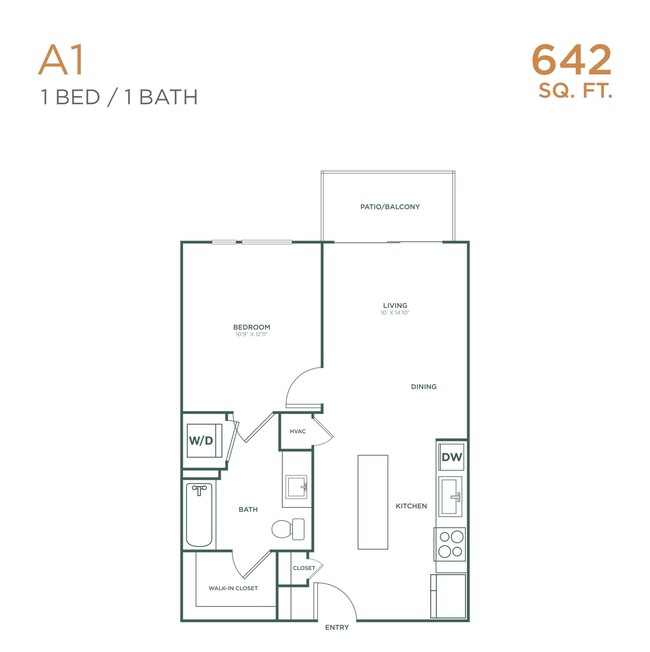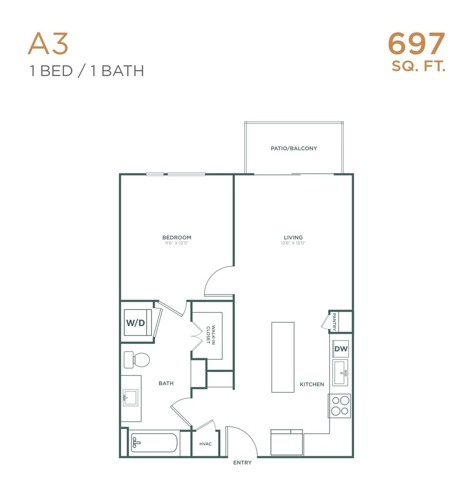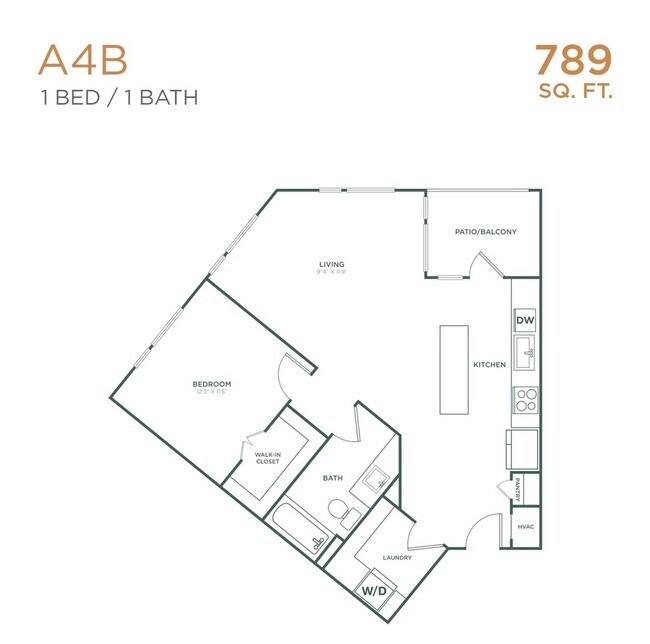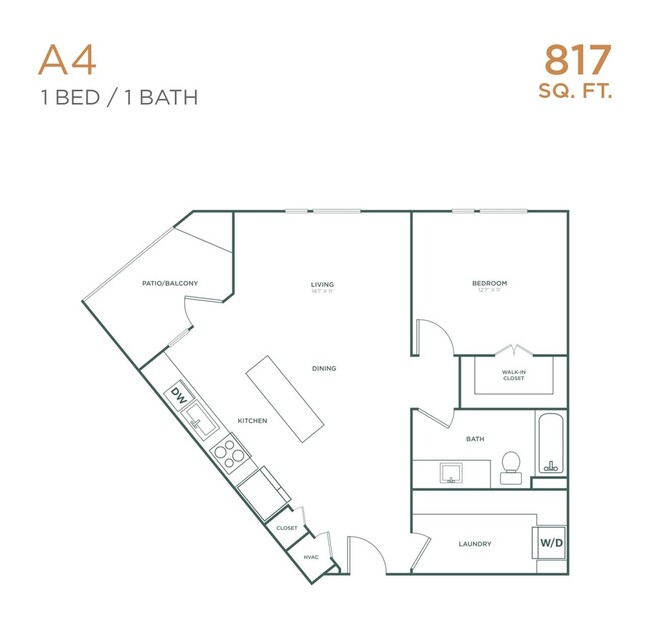-
Monthly Rent
$1,378 - $3,088
-
Bedrooms
1 - 3 bd
-
Bathrooms
1 - 2 ba
-
Square Feet
642 - 1,405 sq ft

Crestview Commons is a well-designed, welcoming environment that fulfills your need for community and a space to call home. Great living, good people, and welcoming surroundings are the new norm. Join us, as we seek out a life in common.
Pricing & Floor Plans
-
Unit 2430price $1,378Unit Specialsquare feet 642availibility Now
-
Unit 1339price $1,414Unit Specialsquare feet 708availibility Now
-
Unit 1310price $1,508Unit Specialsquare feet 696availibility Now
-
Unit 1402price $1,849Unit Specialsquare feet 1,041availibility Now
-
Unit 2223price $2,413Unit Specialsquare feet 1,042availibility Now
-
Unit 1302price $2,537Unit Specialsquare feet 1,041availibility Now
-
Unit 2315price $2,550Unit Specialsquare feet 1,308availibility Now
-
Unit 1116price $3,033square feet 1,314availibility Now
-
Unit 2215price $3,088square feet 1,308availibility Now
-
Unit 2430price $1,378Unit Specialsquare feet 642availibility Now
-
Unit 1339price $1,414Unit Specialsquare feet 708availibility Now
-
Unit 1310price $1,508Unit Specialsquare feet 696availibility Now
-
Unit 1402price $1,849Unit Specialsquare feet 1,041availibility Now
-
Unit 2223price $2,413Unit Specialsquare feet 1,042availibility Now
-
Unit 1302price $2,537Unit Specialsquare feet 1,041availibility Now
-
Unit 2315price $2,550Unit Specialsquare feet 1,308availibility Now
-
Unit 1116price $3,033square feet 1,314availibility Now
-
Unit 2215price $3,088square feet 1,308availibility Now
About Crestview Commons Apartments
Crestview Commons is a well-designed, welcoming environment that fulfills your need for community and a space to call home. Great living, good people, and welcoming surroundings are the new norm. Join us, as we seek out a life in common.
Crestview Commons Apartments is an apartment community located in Travis County and the 78757 ZIP Code. This area is served by the Austin Independent attendance zone.
Unique Features
- Balcony/Patio
- Fire Pits & Grilling Areas
- Well-equipped Fitness Center And Fitness
- Loft Layouts*
- In Unit Washer/Dryer
- Kitchen Islands
- Gated Garage
- Vibrant Pool
- Relaxation Courtyard
- Granite Countertops*
- Cyber Lounge
- Pool Lounge
- Spacious Bedrooms
- White Quartz Countertops*
- Rooftop Lounge with Downtown Views
Community Amenities
Pool
Elevator
Clubhouse
Roof Terrace
Controlled Access
Recycling
Business Center
Grill
Property Services
- Package Service
- Wi-Fi
- Controlled Access
- Recycling
- Online Services
- Planned Social Activities
- Public Transportation
- Key Fob Entry
Shared Community
- Elevator
- Business Center
- Clubhouse
- Lounge
- Breakfast/Coffee Concierge
- Storage Space
- Disposal Chutes
- Conference Rooms
Fitness & Recreation
- Pool
- Bicycle Storage
Outdoor Features
- Gated
- Roof Terrace
- Courtyard
- Grill
- Dog Park
Apartment Features
Washer/Dryer
Air Conditioning
Dishwasher
Loft Layout
High Speed Internet Access
Hardwood Floors
Walk-In Closets
Island Kitchen
Highlights
- High Speed Internet Access
- Washer/Dryer
- Air Conditioning
- Ceiling Fans
- Cable Ready
- Storage Space
Kitchen Features & Appliances
- Dishwasher
- Disposal
- Ice Maker
- Granite Countertops
- Stainless Steel Appliances
- Pantry
- Island Kitchen
- Microwave
- Range
- Refrigerator
Model Details
- Hardwood Floors
- Carpet
- High Ceilings
- Walk-In Closets
- Loft Layout
- Large Bedrooms
- Balcony
- Patio
Fees and Policies
The fees below are based on community-supplied data and may exclude additional fees and utilities.
- One-Time Move-In Fees
-
Administrative Fee$150
-
Application Fee$75
- Dogs Allowed
-
One time Fee$300
-
Weight limit--
-
Pet Limit2
- Cats Allowed
-
One time Fee$300
-
Weight limit10 lb
-
Pet Limit2
- Parking
-
Garage--
Details
Lease Options
-
13 months, 14 months, 15 months
Property Information
-
Built in 2018
-
353 units/4 stories
- Package Service
- Wi-Fi
- Controlled Access
- Recycling
- Online Services
- Planned Social Activities
- Public Transportation
- Key Fob Entry
- Elevator
- Business Center
- Clubhouse
- Lounge
- Breakfast/Coffee Concierge
- Storage Space
- Disposal Chutes
- Conference Rooms
- Gated
- Roof Terrace
- Courtyard
- Grill
- Dog Park
- Pool
- Bicycle Storage
- Balcony/Patio
- Fire Pits & Grilling Areas
- Well-equipped Fitness Center And Fitness
- Loft Layouts*
- In Unit Washer/Dryer
- Kitchen Islands
- Gated Garage
- Vibrant Pool
- Relaxation Courtyard
- Granite Countertops*
- Cyber Lounge
- Pool Lounge
- Spacious Bedrooms
- White Quartz Countertops*
- Rooftop Lounge with Downtown Views
- High Speed Internet Access
- Washer/Dryer
- Air Conditioning
- Ceiling Fans
- Cable Ready
- Storage Space
- Dishwasher
- Disposal
- Ice Maker
- Granite Countertops
- Stainless Steel Appliances
- Pantry
- Island Kitchen
- Microwave
- Range
- Refrigerator
- Hardwood Floors
- Carpet
- High Ceilings
- Walk-In Closets
- Loft Layout
- Large Bedrooms
- Balcony
- Patio
| Monday | 9am - 6pm |
|---|---|
| Tuesday | 9am - 6pm |
| Wednesday | 9am - 6pm |
| Thursday | 9am - 6pm |
| Friday | 9am - 6pm |
| Saturday | 10am - 6pm |
| Sunday | Closed |
Developed on the site of an old dairy farm in the 1950s, Crestview offers a fascinating blend of old and new. The mid-century ranch homes and bungalows are being met with sleek, modern apartment buildings, offices, and the mixed-use development Midtown Commons. One of the landmarks in Crestview is the Wall of Welcome, a mosaic that stretches 120 feet along Woodrow Avenue.
While Crestview maintains its close-knit, suburban atmosphere, it is increasing in popularity due to its great location and the available mass transit. The Crestview Station is on the Red Line of the Capital MetroRail, and it also provides premium bus service by Capital MetroRapid. Crestview is located between Burnet Road and North Lamar Boulevard, extending from West Anderson Lane south to Justin Lane. It is roughly seven miles northeast of Downtown Austin.
Learn more about living in Crestview| Colleges & Universities | Distance | ||
|---|---|---|---|
| Colleges & Universities | Distance | ||
| Drive: | 9 min | 5.0 mi | |
| Drive: | 11 min | 5.3 mi | |
| Drive: | 11 min | 6.0 mi | |
| Drive: | 11 min | 6.1 mi |
 The GreatSchools Rating helps parents compare schools within a state based on a variety of school quality indicators and provides a helpful picture of how effectively each school serves all of its students. Ratings are on a scale of 1 (below average) to 10 (above average) and can include test scores, college readiness, academic progress, advanced courses, equity, discipline and attendance data. We also advise parents to visit schools, consider other information on school performance and programs, and consider family needs as part of the school selection process.
The GreatSchools Rating helps parents compare schools within a state based on a variety of school quality indicators and provides a helpful picture of how effectively each school serves all of its students. Ratings are on a scale of 1 (below average) to 10 (above average) and can include test scores, college readiness, academic progress, advanced courses, equity, discipline and attendance data. We also advise parents to visit schools, consider other information on school performance and programs, and consider family needs as part of the school selection process.
View GreatSchools Rating Methodology
Property Ratings at Crestview Commons Apartments
Amazing area and location. Quiet and safe at night with responsive management. Very new and clean and love the appliances and layouts of the rooms. Highly recommend.
Perfect location in North Central Austin with great amenities and floor plans. Have lived here 3 years and would highly recommend!
This place is great! They got a pool and an espresso machine that serves like 5 shots! Move here!
I absolutely love living at Crestview Commons. Management and maintenance are top notch, responsive and professional.
Crestview Commons charged me 300$ one month after moving out for an alleged pet fee after finding my human hair on the baseboard in a single section of my bedroom. I've never had any animals in my apartment in my year of living there. I already provided photo evidence proving that the exact location where they found 'pet hair' was exactly where my bed was. It's also worth noting that they are basing their allegations based on one section of the wall in the entire apartment having hair. This issue was never brought up even though maintenance constantly went into my apartment when I was at work. Be wary of Crestview trying to extort you for just living in your room when leaving.
Property Manager at Crestview Commons Apartments, Responded To This Review
Hi Daniel, We appreciate your feedback and understand how challenging the move out process can be. We offer the opportunity for a move out inspection with all residents prior to turning in keys so any potential issues that may arise can be addressed in person. Our team strives to maintain the integrity of the building and do our best to keep our apartments as clean as when they were first built. We do not consider ourselves experts when it comes to processing a move out and use certified, professional vendors to provide bids for any extra cleaning needs of the apartment above normal wear and tear. Flooring Warehouse provided a bid indicating the need for a pet treatment on the carpet due to pet odor, residue, etc. and in addition, evidence of pet hair was found throughout the bedroom. Any unregistered pets that were not disclosed to the leasing office during tenancy will be charged a pet fee of $300.00. While we understand your frustration and unanticipated move out charges, we have to ensure our new residents moving in are given a clean apartment in the best condition possible. Thank you, Crestview Commons Management
Crestview Commons Apartments Photos
-
Crestview Commons Apartments
-
Fitness Studio
-
A1 1x1 642sf
-
A3 AND A3A 1x1 697sf_pages-to-jpg-0001
-
A4b 1x1 789sf_page-0001
-
A4 1x1 817sf_page-0001
-
L1 1x1 855 sf_page-0001
-
Kitchen/Dining Area
-
Kitchen
Models
-
A1- 696 SQ. FT.
-
A2- 1 Bed/1 Bath- 696 SQ. FT.
-
A3HC- 1 Bed/1 Bath- 700 Sq. FT
-
A3- 1 Bed/1 Bath- 700 Sq. FT
-
A4B- 1 Bed/1 Bath- 789 SQ. FT.
-
A4- 1 Bed/1 Bath- 817 SQ. FT.
Crestview Commons Apartments has one to three bedrooms with rent ranges from $1,378/mo. to $3,088/mo.
You can take a virtual tour of Crestview Commons Apartments on Apartments.com.
Crestview Commons Apartments is in Crestview in the city of Austin. Here you’ll find three shopping centers within 0.6 mile of the property. Five parks are within 4.8 miles, including Beverly S. Sheffield Northwest District Park, Elisabet Ney Museum, and Thinkery.
What Are Walk Score®, Transit Score®, and Bike Score® Ratings?
Walk Score® measures the walkability of any address. Transit Score® measures access to public transit. Bike Score® measures the bikeability of any address.
What is a Sound Score Rating?
A Sound Score Rating aggregates noise caused by vehicle traffic, airplane traffic and local sources









Responded To This Review