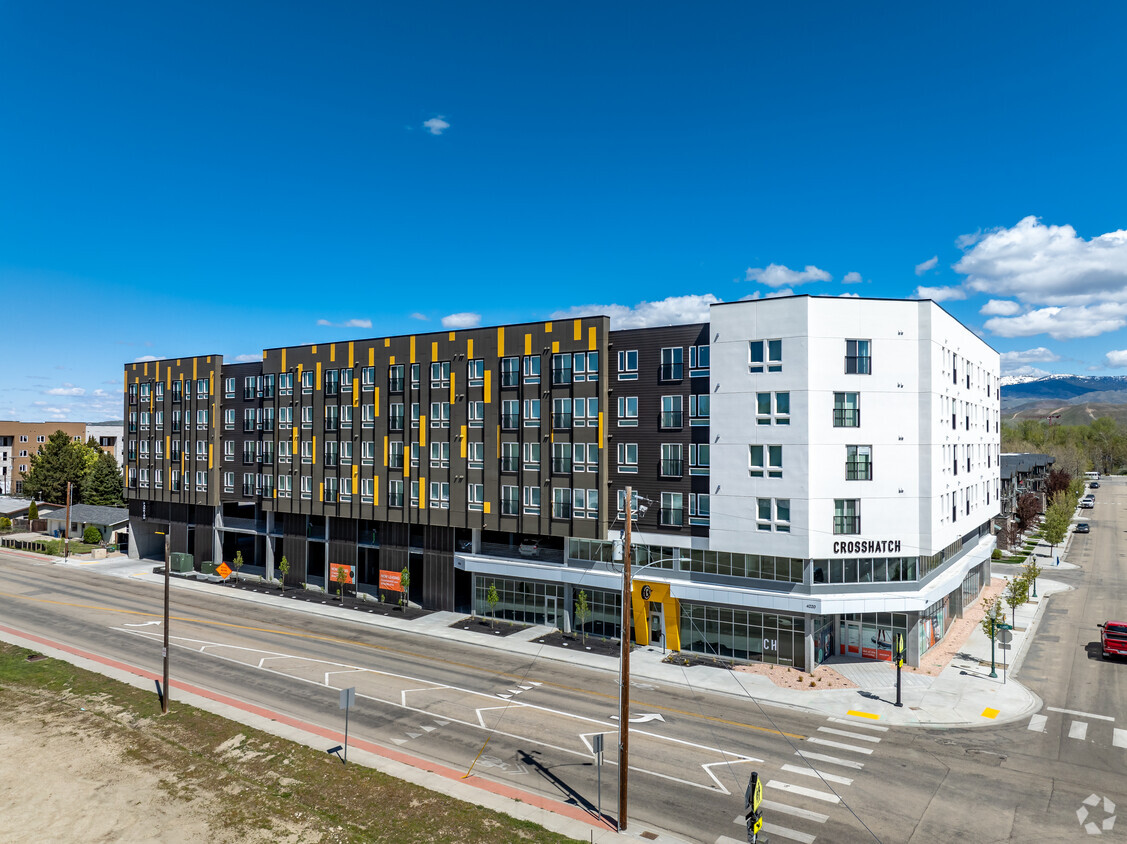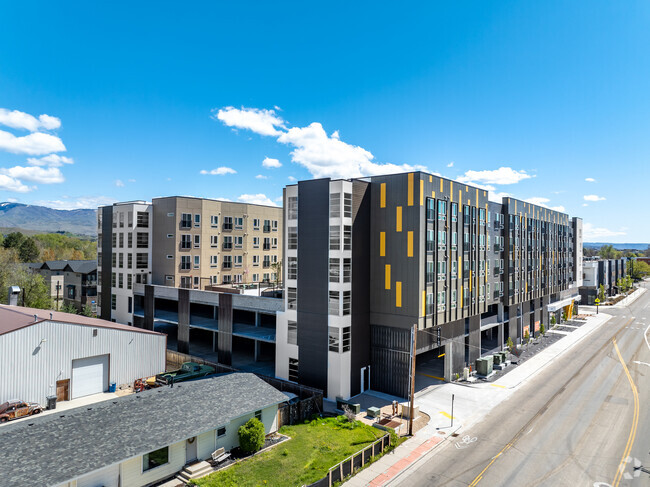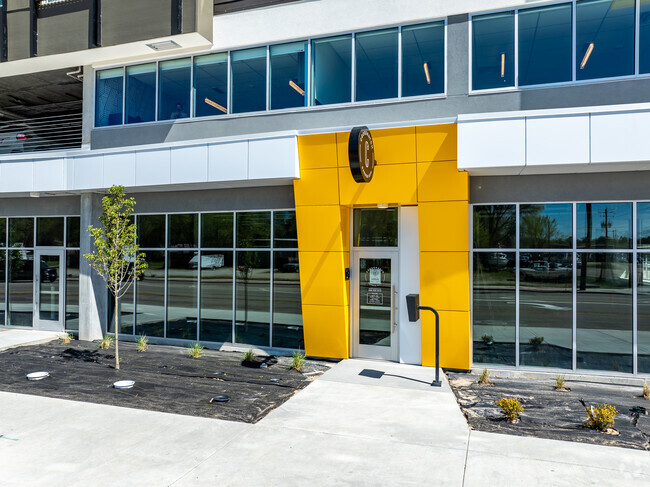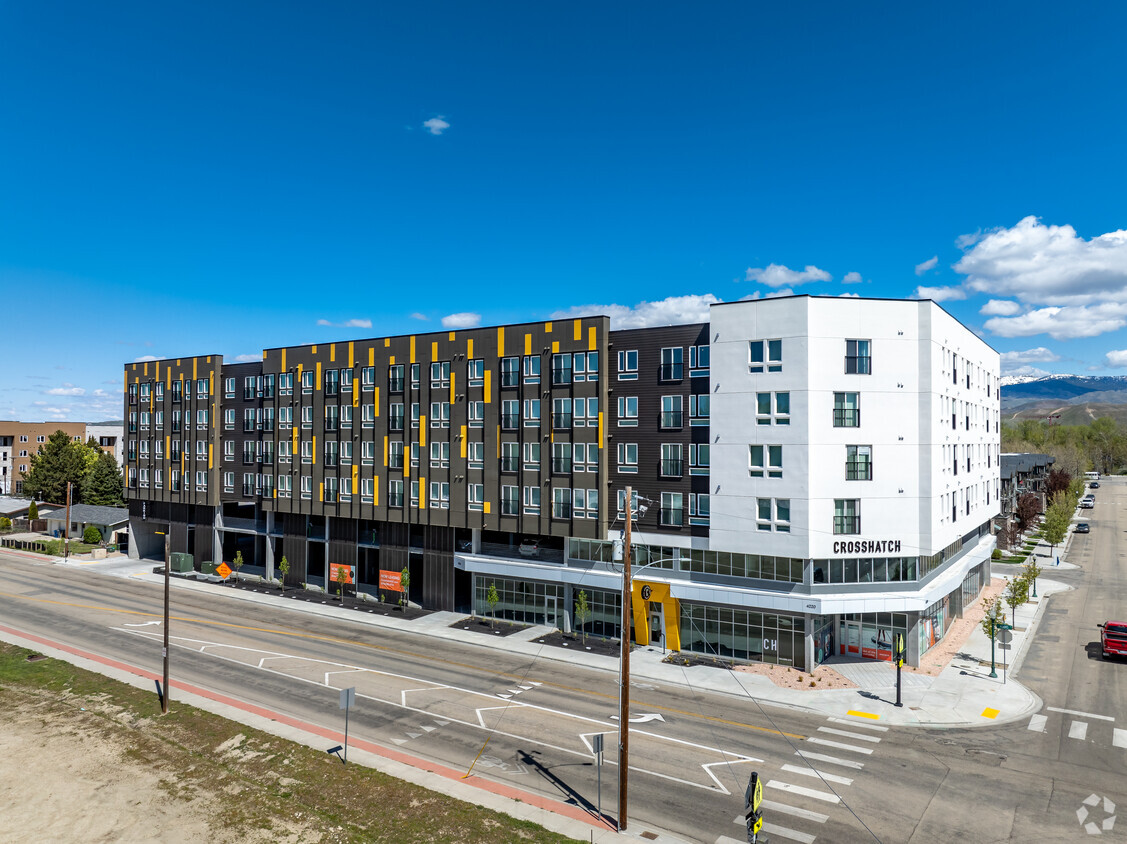-
Monthly Rent
$1,245 - $2,085
-
Bedrooms
Studio - 2 bd
-
Bathrooms
1 - 2 ba
-
Square Feet
395 - 1,120 sq ft
Pricing & Floor Plans
-
Unit 504Bprice $1,345square feet 417availibility Now
-
Unit 509Aprice $1,360square feet 451availibility Now
-
Unit 604Bprice $1,370square feet 417availibility Now
-
Unit 521Aprice $1,335square feet 415availibility Now
-
Unit 503Bprice $1,340square feet 402availibility Now
-
Unit 510Bprice $1,360square feet 415availibility Now
-
Unit 511Aprice $1,575square feet 697availibility Now
-
Unit 619Aprice $1,595square feet 746availibility Now
-
Unit 607Aprice $1,600square feet 733availibility Now
-
Unit 606Aprice $1,525square feet 615availibility May 22
-
Unit 520Aprice $1,840square feet 898availibility Now
-
Unit 420Aprice $1,895square feet 898availibility Now
-
Unit 620Aprice $1,995square feet 898availibility Now
-
Unit 408Bprice $1,895square feet 1,085availibility Now
-
Unit 307Bprice $1,945square feet 1,007availibility Now
-
Unit 308Bprice $1,960square feet 1,085availibility Now
-
Unit 303Aprice $1,899square feet 1,120availibility Now
-
Unit 505Aprice $2,000square feet 1,008availibility Now
-
Unit 605Aprice $2,025square feet 1,008availibility Now
-
Unit 504Bprice $1,345square feet 417availibility Now
-
Unit 509Aprice $1,360square feet 451availibility Now
-
Unit 604Bprice $1,370square feet 417availibility Now
-
Unit 521Aprice $1,335square feet 415availibility Now
-
Unit 503Bprice $1,340square feet 402availibility Now
-
Unit 510Bprice $1,360square feet 415availibility Now
-
Unit 511Aprice $1,575square feet 697availibility Now
-
Unit 619Aprice $1,595square feet 746availibility Now
-
Unit 607Aprice $1,600square feet 733availibility Now
-
Unit 606Aprice $1,525square feet 615availibility May 22
-
Unit 520Aprice $1,840square feet 898availibility Now
-
Unit 420Aprice $1,895square feet 898availibility Now
-
Unit 620Aprice $1,995square feet 898availibility Now
-
Unit 408Bprice $1,895square feet 1,085availibility Now
-
Unit 307Bprice $1,945square feet 1,007availibility Now
-
Unit 308Bprice $1,960square feet 1,085availibility Now
-
Unit 303Aprice $1,899square feet 1,120availibility Now
-
Unit 505Aprice $2,000square feet 1,008availibility Now
-
Unit 605Aprice $2,025square feet 1,008availibility Now
Select a unit to view pricing & availability
About Crosshatch
Studio, 1-, and 2-Bedroom Homes, Now LeasingImagine approaching life as a hands-on work of art. Each day is unique and inspired, totally original, and never the same twice because the more you look, the more you see. That's the everyday experience at Crosshatch, a new kind of apartment community set in the creative heart of Garden City, steps from the nature and recreation of the Greenbelt and Boise River. Here, you're free to fill each day with as much color, craft, and movement as you dare to take in.
Crosshatch is an apartment community located in Ada County and the 83714 ZIP Code. This area is served by the Boise Independent District attendance zone.
Unique Features
- Extra Storage
- Luxury Hardwood-Style Plank Flooring
- Easy-Access Storage
- Front Load Washer and Dryer*
- Modern Design with Industrial Touches
- Keyless Entry
- Large Closets
- Air Conditioner
- Community Kitchen and Lounge
- Smart Home Technology
- Spacious Lobby with Lounge
- Energy-Efficient Stainless Steel Appliances
- Onsite Retail Shops and Businesses
- Quartz Countertops
- Tasty Sushi Restaurant On-Site
- BBQ/Picnic Area
- Bike Parking
- EV Charging Stations
- Pet Spa and Washing Area
- Cable and Internet ready
- Contemporary Fixtures and Finishes
- Covered Onsite Parking
- Greenbelt, Foothills, and Downtown Boise Views
- Modern Wood Grain Kitchen Cabinets
- Plush, Textured Carpet in Bedrooms
- Stretch And Movement Room
Community Amenities
Fitness Center
Elevator
Business Center
Grill
Community-Wide WiFi
Conference Rooms
Bicycle Storage
Pet Washing Station
Property Services
- Package Service
- Community-Wide WiFi
- Maintenance on site
- Property Manager on Site
- On-Site Retail
- Renters Insurance Program
- Planned Social Activities
- Pet Washing Station
- EV Charging
Shared Community
- Elevator
- Business Center
- Lounge
- Storage Space
- Disposal Chutes
- Conference Rooms
Fitness & Recreation
- Fitness Center
- Spa
- Bicycle Storage
Outdoor Features
- Courtyard
- Grill
- Picnic Area
Apartment Features
Washer/Dryer
Air Conditioning
Dishwasher
High Speed Internet Access
Island Kitchen
Microwave
Refrigerator
Wi-Fi
Highlights
- High Speed Internet Access
- Wi-Fi
- Washer/Dryer
- Air Conditioning
- Heating
- Trash Compactor
- Storage Space
- Double Vanities
- Tub/Shower
- Sprinkler System
- Wheelchair Accessible (Rooms)
Kitchen Features & Appliances
- Dishwasher
- Disposal
- Ice Maker
- Stainless Steel Appliances
- Pantry
- Island Kitchen
- Kitchen
- Microwave
- Oven
- Range
- Refrigerator
- Freezer
- Warming Drawer
- Quartz Countertops
Model Details
- Carpet
- Vinyl Flooring
- Dining Room
- Views
- Linen Closet
- Large Bedrooms
Fees and Policies
The fees below are based on community-supplied data and may exclude additional fees and utilities. Use the calculator to add these fees to the base rent.
- One-Time Move-In Fees
-
Administrative Fee$200
Pet policies are negotiable.
- Dogs Allowed
-
Monthly pet rent$35
-
One time Fee$0
-
Pet deposit$300
-
Restrictions:Breed Restrictions: American Pit Bull Terrier, American or Bull Staffordshire Terrier, Chow Chow, Doberman Pincher, Great Dane, Great Pyrenees, Malamute, English or Tibetan Mastiff, Rottweiler, St. Bernard, and Wolf-Dog Hybrid.
-
Comments:$300 non-refundable fee for one pet, $400 for two pets
- Cats Allowed
-
Monthly pet rent$35
-
One time Fee$0
-
Pet deposit$300
-
Restrictions:Breed Restrictions: American Pit Bull Terrier, American or Bull Staffordshire Terrier, Chow Chow, Doberman Pincher, Great Dane, Great Pyrenees, Malamute, English or Tibetan Mastiff, Rottweiler, St. Bernard, and Wolf-Dog Hybrid.
-
Comments:$300 non-refundable fee for one pet, $400 for two pets
- Parking
-
Covered--
-
Parking$150/moAssigned Parking
-
Other--
- Storage Fees
-
Storage Locker$40/mo
Details
Lease Options
-
6, 7, 8, 9, 10, 11, 12, 13, 14, 15
Property Information
-
Built in 2024
-
143 units/6 stories
- Package Service
- Community-Wide WiFi
- Maintenance on site
- Property Manager on Site
- On-Site Retail
- Renters Insurance Program
- Planned Social Activities
- Pet Washing Station
- EV Charging
- Elevator
- Business Center
- Lounge
- Storage Space
- Disposal Chutes
- Conference Rooms
- Courtyard
- Grill
- Picnic Area
- Fitness Center
- Spa
- Bicycle Storage
- Extra Storage
- Luxury Hardwood-Style Plank Flooring
- Easy-Access Storage
- Front Load Washer and Dryer*
- Modern Design with Industrial Touches
- Keyless Entry
- Large Closets
- Air Conditioner
- Community Kitchen and Lounge
- Smart Home Technology
- Spacious Lobby with Lounge
- Energy-Efficient Stainless Steel Appliances
- Onsite Retail Shops and Businesses
- Quartz Countertops
- Tasty Sushi Restaurant On-Site
- BBQ/Picnic Area
- Bike Parking
- EV Charging Stations
- Pet Spa and Washing Area
- Cable and Internet ready
- Contemporary Fixtures and Finishes
- Covered Onsite Parking
- Greenbelt, Foothills, and Downtown Boise Views
- Modern Wood Grain Kitchen Cabinets
- Plush, Textured Carpet in Bedrooms
- Stretch And Movement Room
- High Speed Internet Access
- Wi-Fi
- Washer/Dryer
- Air Conditioning
- Heating
- Trash Compactor
- Storage Space
- Double Vanities
- Tub/Shower
- Sprinkler System
- Wheelchair Accessible (Rooms)
- Dishwasher
- Disposal
- Ice Maker
- Stainless Steel Appliances
- Pantry
- Island Kitchen
- Kitchen
- Microwave
- Oven
- Range
- Refrigerator
- Freezer
- Warming Drawer
- Quartz Countertops
- Carpet
- Vinyl Flooring
- Dining Room
- Views
- Linen Closet
- Large Bedrooms
| Monday | 10am - 6pm |
|---|---|
| Tuesday | 10am - 6pm |
| Wednesday | 10am - 6pm |
| Thursday | 10am - 6pm |
| Friday | 10am - 6pm |
| Saturday | 10am - 5pm |
| Sunday | Closed |
Almost entirely encompassed by the city of Boise, virtually nowhere in Garden City is more than a few blocks away from a Boise park, restaurant, or shopping center. Garden City itself, while fairly small, is home to an energetic arts scene, with the Visual Arts Collective serving as the epicenter… a combination bar, gallery, and performance venue where there’s never a dull moment. It’s a great community for outdoorsy types, with Boise’s enormous public parks easily within reach and Idaho’s central mountains and National Forests just minutes away by car.
Learn more about living in Garden City| Colleges & Universities | Distance | ||
|---|---|---|---|
| Colleges & Universities | Distance | ||
| Drive: | 7 min | 3.5 mi | |
| Drive: | 10 min | 4.2 mi | |
| Drive: | 30 min | 19.2 mi |
 The GreatSchools Rating helps parents compare schools within a state based on a variety of school quality indicators and provides a helpful picture of how effectively each school serves all of its students. Ratings are on a scale of 1 (below average) to 10 (above average) and can include test scores, college readiness, academic progress, advanced courses, equity, discipline and attendance data. We also advise parents to visit schools, consider other information on school performance and programs, and consider family needs as part of the school selection process.
The GreatSchools Rating helps parents compare schools within a state based on a variety of school quality indicators and provides a helpful picture of how effectively each school serves all of its students. Ratings are on a scale of 1 (below average) to 10 (above average) and can include test scores, college readiness, academic progress, advanced courses, equity, discipline and attendance data. We also advise parents to visit schools, consider other information on school performance and programs, and consider family needs as part of the school selection process.
View GreatSchools Rating Methodology
Crosshatch Photos
-
Crosshatch
-
Studio, 1BA - 417SF
-
Alternate Exterior
-
Alternate Exterior
-
Alternate Exterior
-
Entrance
-
Fitness Room
-
Aerial Context
-
2BD, 2BA - 1007SF
Models
-
Studio
-
Studio
-
1 Bedroom
-
1 Bedroom
-
2 Bedrooms
-
2 Bedrooms
Nearby Apartments
Within 50 Miles of Crosshatch
View More Communities-
Copestone
408 E 43rd St
Garden City, ID 83714
1-3 Br $1,515-$2,775 0.1 mi
-
Broadstone Saratoga
1201 W Grove St
Boise, ID 83702
1-2 Br $1,785-$3,835 2.2 mi
-
Dovetail
1350 N Webb Way
Meridian, ID 83642
1-3 Br $1,543-$4,819 6.1 mi
-
Seasons at Meridian
2700 E Overland Rd
Meridian, ID 83642
1-3 Br $1,555-$2,655 6.4 mi
-
Columbia Village
2375-2784 E Red Cedar Ln
Boise, ID 83716
1-3 Br $1,674-$4,260 7.9 mi
-
The Clara
225 S Linder Rd
Eagle, ID 83616
1-3 Br $1,557-$6,119 9.2 mi
Crosshatch has studios to two bedrooms with rent ranges from $1,245/mo. to $2,085/mo.
You can take a virtual tour of Crosshatch on Apartments.com.
Crosshatch is in the city of Garden City. Here you’ll find three shopping centers within 1.0 mile of the property.Five parks are within 2.9 miles, including Bernardine Quinn Riverside Park, Esther Simplot Park, and Ann Morrison Park.
What Are Walk Score®, Transit Score®, and Bike Score® Ratings?
Walk Score® measures the walkability of any address. Transit Score® measures access to public transit. Bike Score® measures the bikeability of any address.
What is a Sound Score Rating?
A Sound Score Rating aggregates noise caused by vehicle traffic, airplane traffic and local sources








