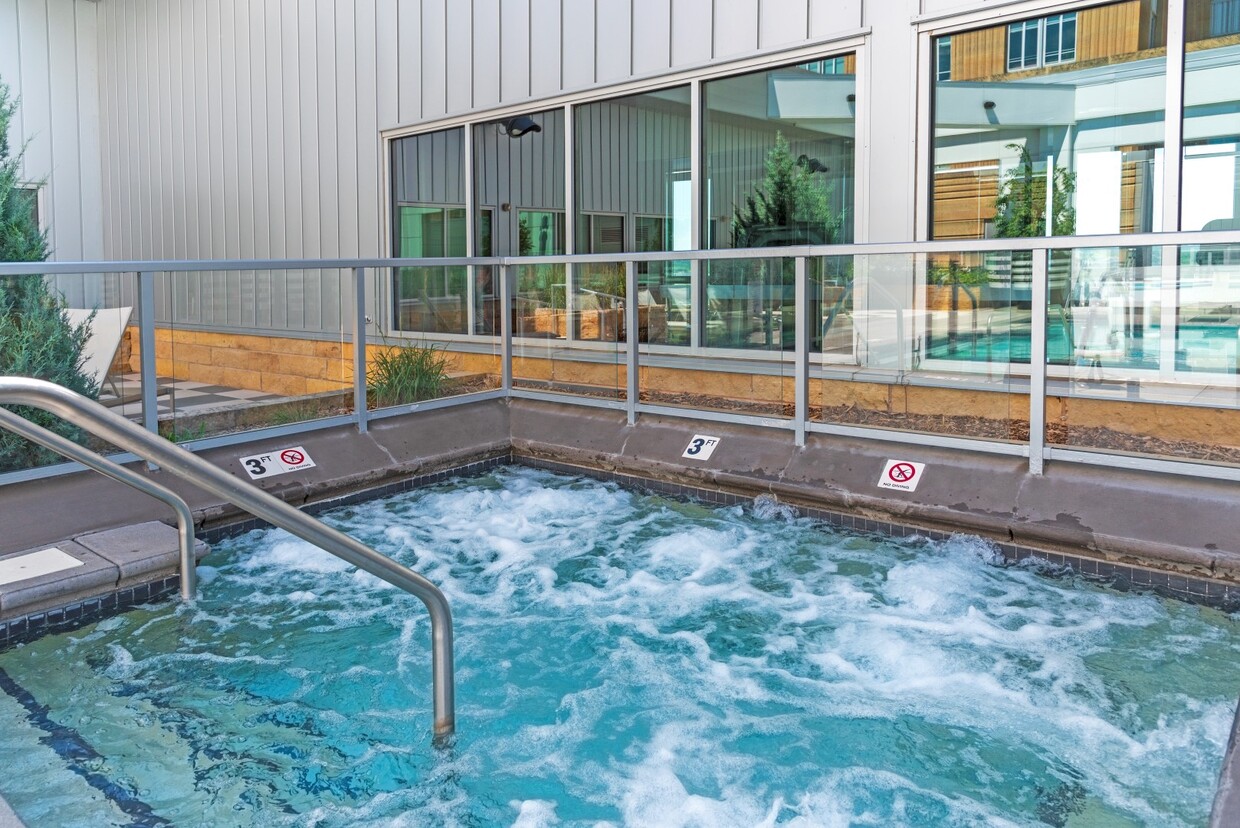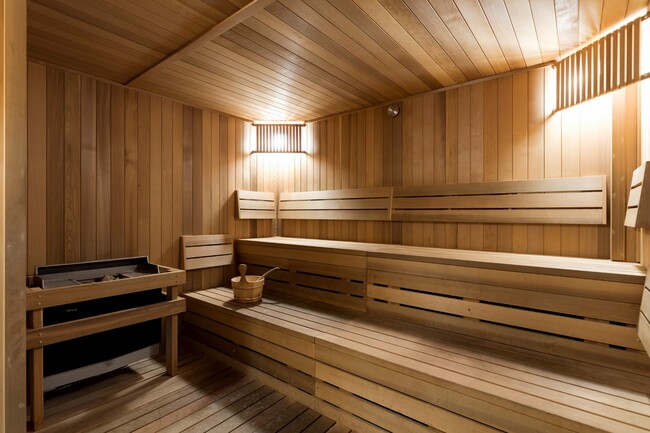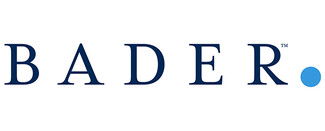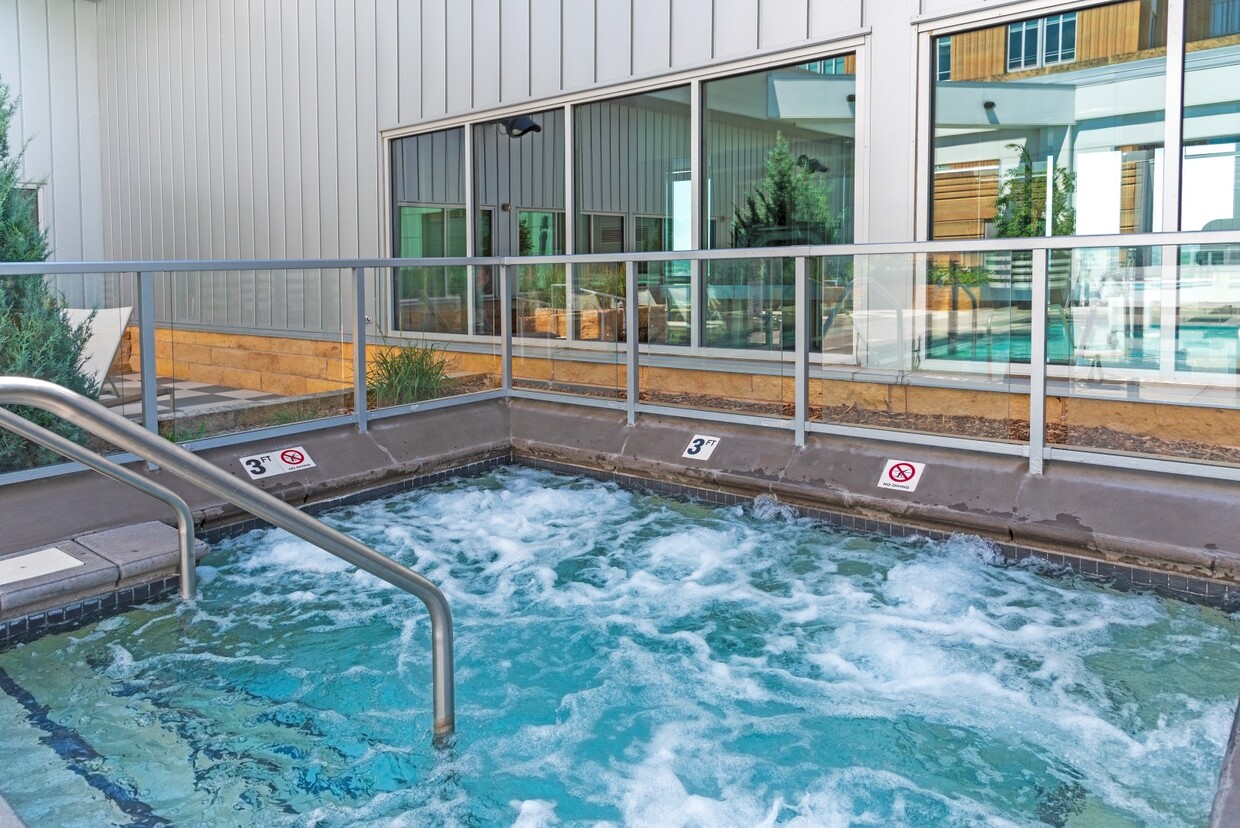-
Monthly Rent
$1,195 - $3,240
-
Bedrooms
Studio - 3 bd
-
Bathrooms
1 - 2.5 ba
-
Square Feet
486 - 2,387 sq ft
Additional fees for this community include:Non-Optional FeesApplication fee: $50/adultNon-refundable administrative fee: Management charges a $150, non-refundable, administrative fee that is related to our internal and administrative costs for the establishment of a resident file, and preparation of initial lease paperwork and related addendums. This administrative fee must be paid, in addition to the payment of month's rent, any prorated rent, or any additional deposit that might be required on the day of move-in.Utility administrative fee: $8/monthUtility Fees:Electricity Paid for by resident Gas Paid for by residentHeat Paid for by residentWater/Sewer/Trash Utility billing is calculated by the Ratio Utility Billing System (RUBS) and will be added to the account ledger monthly. A 12-month history of payments is available for review in the management office, as required by Minnesota statute.
Pricing & Floor Plans
-
Unit 0818price $1,210square feet 486availibility Now
-
Unit 0918price $1,195square feet 486availibility Apr 27
-
Unit 1006price $1,395square feet 541availibility May 1
-
Unit 1412price $2,030square feet 793availibility Now
-
Unit 1512price $2,055square feet 793availibility Now
-
Unit 1114price $1,525square feet 611availibility May 2
-
Unit 0715price $1,935square feet 973availibility May 9
-
Unit 0815price $2,095square feet 973availibility Jul 15
-
Unit 1303price $1,500square feet 597availibility May 13
-
Unit 0705price $1,495square feet 626availibility Jun 5
-
Unit 0811price $1,645square feet 672availibility Jun 5
-
Unit 1504price $1,650square feet 626availibility Jul 1
-
Unit 1413price $1,575square feet 615availibility Jul 31
-
Unit 0627price $2,795square feet 1,526availibility Now
-
Unit 1008price $3,240square feet 1,328availibility May 19
-
Unit 1108price $2,995square feet 1,328availibility May 29
-
Unit 1117price $2,565square feet 1,079availibility May 20
-
Unit 1406price $2,585square feet 1,068availibility Jun 14
-
Unit 1410price $2,650square feet 1,079availibility Jul 1
-
Unit 0628price $3,075square feet 1,471availibility Jul 3
-
Unit 0818price $1,210square feet 486availibility Now
-
Unit 0918price $1,195square feet 486availibility Apr 27
-
Unit 1006price $1,395square feet 541availibility May 1
-
Unit 1412price $2,030square feet 793availibility Now
-
Unit 1512price $2,055square feet 793availibility Now
-
Unit 1114price $1,525square feet 611availibility May 2
-
Unit 0715price $1,935square feet 973availibility May 9
-
Unit 0815price $2,095square feet 973availibility Jul 15
-
Unit 1303price $1,500square feet 597availibility May 13
-
Unit 0705price $1,495square feet 626availibility Jun 5
-
Unit 0811price $1,645square feet 672availibility Jun 5
-
Unit 1504price $1,650square feet 626availibility Jul 1
-
Unit 1413price $1,575square feet 615availibility Jul 31
-
Unit 0627price $2,795square feet 1,526availibility Now
-
Unit 1008price $3,240square feet 1,328availibility May 19
-
Unit 1108price $2,995square feet 1,328availibility May 29
-
Unit 1117price $2,565square feet 1,079availibility May 20
-
Unit 1406price $2,585square feet 1,068availibility Jun 14
-
Unit 1410price $2,650square feet 1,079availibility Jul 1
-
Unit 0628price $3,075square feet 1,471availibility Jul 3
About Custom House
Additional fees for this community include:Non-Optional FeesApplication fee: $50/adultNon-refundable administrative fee: Management charges a $150, non-refundable, administrative fee that is related to our internal and administrative costs for the establishment of a resident file, and preparation of initial lease paperwork and related addendums. This administrative fee must be paid, in addition to the payment of month's rent, any prorated rent, or any additional deposit that might be required on the day of move-in.Utility administrative fee: $8/monthUtility Fees:Electricity Paid for by resident Gas Paid for by residentHeat Paid for by residentWater/Sewer/Trash Utility billing is calculated by the Ratio Utility Billing System (RUBS) and will be added to the account ledger monthly. A 12-month history of payments is available for review in the management office, as required by Minnesota statute.
Custom House is an apartment community located in Ramsey County and the 55101 ZIP Code. This area is served by the St. Paul Public attendance zone.
Unique Features
- Carpet Tiles In Bedrooms
- Historic Building
- View
- Access to Mississippi River
- Bike Workshop
- Tile floor in bathrooms
- Plank Flooring
- Solid Quartz Counter Tops
- 10 Ceilings (Some As Tall As 20!)
- Craft Room
- Lawn Bowling
- Modern Kitchen Cabinets with 42" Uppers
- Onsite Acorn Mini Storage
- Onsite Hyatt Place Hotel
- Pet Spa & Dog Run
- Training Studio
- Maker's Space / Craft Room and Bike Workshop
- Norwegian Dry Sauna
- Boardroom with Kitchen and Lobby
- Hot Tub / Outdoor Pool
- In-Home Washers and Dryers
- Modern Kitchen Cabinets with 42 Uppers
- Pickleball Court- Coming Soon!
- Power sourced from Community Solar Garden
- Underground Heated Parking
- Onsite Restaurant with Patio
- Oversized Windows with Roller Blinds
- Premium Upgrades in Certain Residences
- 36 Soaking Tubs with Tile Surround
- Elegant historic Lobby
- Fire Pits
- Outdoor Kitchen
- Rooftop Terrace
- Solid Quartz Countertops
Community Amenities
Pool
Fitness Center
Elevator
Doorman
Concierge
Clubhouse
Roof Terrace
Controlled Access
Property Services
- Package Service
- Wi-Fi
- Controlled Access
- Maintenance on site
- Property Manager on Site
- Doorman
- Concierge
- Video Patrol
- 24 Hour Access
- Recycling
- Renters Insurance Program
- Dry Cleaning Service
- Online Services
- Guest Apartment
- Pet Play Area
- Pet Washing Station
- EV Charging
- Public Transportation
- Key Fob Entry
Shared Community
- Elevator
- Business Center
- Clubhouse
- Lounge
- Multi Use Room
- Vintage Building
- Conference Rooms
Fitness & Recreation
- Fitness Center
- Hot Tub
- Sauna
- Spa
- Pool
- Bicycle Storage
- Walking/Biking Trails
- Pickleball Court
Outdoor Features
- Roof Terrace
- Sundeck
- Grill
- Waterfront
Apartment Features
Washer/Dryer
Air Conditioning
Dishwasher
High Speed Internet Access
Hardwood Floors
Walk-In Closets
Island Kitchen
Microwave
Highlights
- High Speed Internet Access
- Washer/Dryer
- Air Conditioning
- Heating
- Ceiling Fans
- Smoke Free
- Cable Ready
- Tub/Shower
- Sprinkler System
- Framed Mirrors
- Wheelchair Accessible (Rooms)
Kitchen Features & Appliances
- Dishwasher
- Ice Maker
- Stainless Steel Appliances
- Island Kitchen
- Kitchen
- Microwave
- Oven
- Range
- Refrigerator
- Freezer
Model Details
- Hardwood Floors
- Carpet
- Tile Floors
- Vinyl Flooring
- Dining Room
- High Ceilings
- Office
- Workshop
- Vaulted Ceiling
- Views
- Walk-In Closets
- Linen Closet
- Window Coverings
- Large Bedrooms
- Patio
- Lawn
Fees and Policies
The fees below are based on community-supplied data and may exclude additional fees and utilities. Use the calculator to add these fees to the base rent.
- One-Time Move-In Fees
-
Administrative Fee$150
-
Application Fee$50
- Dogs Allowed
-
Monthly pet rent$50
-
One time Fee$350
-
Pet deposit$0
-
Restrictions:No breed restrictions - please call for details!
-
Comments:No breed restrictions - please call for details!
- Cats Allowed
-
Monthly pet rent$25
-
One time Fee$300
-
Pet deposit$0
- Parking
-
Other--
Details
Lease Options
-
7, 8, 9, 10, 11, 12, 13, 14, 15
Property Information
-
Built in 2016
-
202 units/17 stories
- Package Service
- Wi-Fi
- Controlled Access
- Maintenance on site
- Property Manager on Site
- Doorman
- Concierge
- Video Patrol
- 24 Hour Access
- Recycling
- Renters Insurance Program
- Dry Cleaning Service
- Online Services
- Guest Apartment
- Pet Play Area
- Pet Washing Station
- EV Charging
- Public Transportation
- Key Fob Entry
- Elevator
- Business Center
- Clubhouse
- Lounge
- Multi Use Room
- Vintage Building
- Conference Rooms
- Roof Terrace
- Sundeck
- Grill
- Waterfront
- Fitness Center
- Hot Tub
- Sauna
- Spa
- Pool
- Bicycle Storage
- Walking/Biking Trails
- Pickleball Court
- Carpet Tiles In Bedrooms
- Historic Building
- View
- Access to Mississippi River
- Bike Workshop
- Tile floor in bathrooms
- Plank Flooring
- Solid Quartz Counter Tops
- 10 Ceilings (Some As Tall As 20!)
- Craft Room
- Lawn Bowling
- Modern Kitchen Cabinets with 42" Uppers
- Onsite Acorn Mini Storage
- Onsite Hyatt Place Hotel
- Pet Spa & Dog Run
- Training Studio
- Maker's Space / Craft Room and Bike Workshop
- Norwegian Dry Sauna
- Boardroom with Kitchen and Lobby
- Hot Tub / Outdoor Pool
- In-Home Washers and Dryers
- Modern Kitchen Cabinets with 42 Uppers
- Pickleball Court- Coming Soon!
- Power sourced from Community Solar Garden
- Underground Heated Parking
- Onsite Restaurant with Patio
- Oversized Windows with Roller Blinds
- Premium Upgrades in Certain Residences
- 36 Soaking Tubs with Tile Surround
- Elegant historic Lobby
- Fire Pits
- Outdoor Kitchen
- Rooftop Terrace
- Solid Quartz Countertops
- High Speed Internet Access
- Washer/Dryer
- Air Conditioning
- Heating
- Ceiling Fans
- Smoke Free
- Cable Ready
- Tub/Shower
- Sprinkler System
- Framed Mirrors
- Wheelchair Accessible (Rooms)
- Dishwasher
- Ice Maker
- Stainless Steel Appliances
- Island Kitchen
- Kitchen
- Microwave
- Oven
- Range
- Refrigerator
- Freezer
- Hardwood Floors
- Carpet
- Tile Floors
- Vinyl Flooring
- Dining Room
- High Ceilings
- Office
- Workshop
- Vaulted Ceiling
- Views
- Walk-In Closets
- Linen Closet
- Window Coverings
- Large Bedrooms
- Patio
- Lawn
| Monday | 9am - 6pm |
|---|---|
| Tuesday | 9am - 6pm |
| Wednesday | 9am - 6pm |
| Thursday | 9am - 6pm |
| Friday | 9am - 5pm |
| Saturday | 10am - 4pm |
| Sunday | Closed |
Despite a similar name, St. Paul’s Lowertown is different from downtown in both location and character. While most residents know Downtown St. Paul as the entertainment hub of the city, Lowertown — its neighbor to the east — is developing a unique identity all its own.
Art galleries, restaurants, and local businesses are setting up shop in the warehouses and factories that put St. Paul on the map in the 20th century. Mears Park and the greenway along the Mississippi River provide much-need recreation space in this growing city. Residents of Lowertown enjoy a booming nightlife scene, as well as short commute times thanks to the interstates around the area.
Learn more about living in Lowertown| Colleges & Universities | Distance | ||
|---|---|---|---|
| Colleges & Universities | Distance | ||
| Drive: | 2 min | 1.3 mi | |
| Drive: | 3 min | 1.5 mi | |
| Drive: | 7 min | 4.0 mi | |
| Drive: | 8 min | 4.4 mi |
 The GreatSchools Rating helps parents compare schools within a state based on a variety of school quality indicators and provides a helpful picture of how effectively each school serves all of its students. Ratings are on a scale of 1 (below average) to 10 (above average) and can include test scores, college readiness, academic progress, advanced courses, equity, discipline and attendance data. We also advise parents to visit schools, consider other information on school performance and programs, and consider family needs as part of the school selection process.
The GreatSchools Rating helps parents compare schools within a state based on a variety of school quality indicators and provides a helpful picture of how effectively each school serves all of its students. Ratings are on a scale of 1 (below average) to 10 (above average) and can include test scores, college readiness, academic progress, advanced courses, equity, discipline and attendance data. We also advise parents to visit schools, consider other information on school performance and programs, and consider family needs as part of the school selection process.
View GreatSchools Rating Methodology
Transportation options available in Saint Paul include Union Depot Crossing, located 0.1 mile from Custom House. Custom House is near Minneapolis-St Paul International/Wold-Chamberlain, located 9.3 miles or 14 minutes away.
| Transit / Subway | Distance | ||
|---|---|---|---|
| Transit / Subway | Distance | ||
| Walk: | 2 min | 0.1 mi | |
| Walk: | 2 min | 0.1 mi | |
| Walk: | 6 min | 0.3 mi | |
| Walk: | 14 min | 0.7 mi | |
| Walk: | 15 min | 0.8 mi |
| Commuter Rail | Distance | ||
|---|---|---|---|
| Commuter Rail | Distance | ||
|
|
Walk: | 2 min | 0.1 mi |
|
|
Drive: | 19 min | 10.8 mi |
|
|
Drive: | 23 min | 17.0 mi |
|
|
Drive: | 33 min | 25.2 mi |
|
|
Drive: | 34 min | 26.8 mi |
| Airports | Distance | ||
|---|---|---|---|
| Airports | Distance | ||
|
Minneapolis-St Paul International/Wold-Chamberlain
|
Drive: | 14 min | 9.3 mi |
Time and distance from Custom House.
| Shopping Centers | Distance | ||
|---|---|---|---|
| Shopping Centers | Distance | ||
| Drive: | 4 min | 2.2 mi | |
| Drive: | 5 min | 2.5 mi | |
| Drive: | 5 min | 2.8 mi |
| Parks and Recreation | Distance | ||
|---|---|---|---|
| Parks and Recreation | Distance | ||
|
Kellogg Mall Park
|
Walk: | 4 min | 0.2 mi |
|
Minnesota Children's Museum
|
Walk: | 12 min | 0.6 mi |
|
Mississippi National River & Recreation Area
|
Walk: | 12 min | 0.6 mi |
|
Science Museum of Minnesota
|
Walk: | 14 min | 0.7 mi |
|
Irvine Park
|
Walk: | 18 min | 1.0 mi |
| Hospitals | Distance | ||
|---|---|---|---|
| Hospitals | Distance | ||
| Walk: | 15 min | 0.8 mi | |
| Walk: | 16 min | 0.9 mi | |
| Walk: | 17 min | 0.9 mi |
| Military Bases | Distance | ||
|---|---|---|---|
| Military Bases | Distance | ||
| Drive: | 13 min | 8.0 mi |
Property Ratings at Custom House
I have lived in Custom House for a year. As a former New Yorker who has lived in a lot of apartments, I have to say my 1 BR with views of stately Lowertown takes the prize of my absolute favorite living accommodations as an adult. It is above all utterly tranquil because you cannot hear your neighbors, which I need after noisy Brooklyn. It is also well laid out for a single person like me who works from home and just plain beautiful: the white marble island is great for eating and working solo or having friends over. The management is beyond kind and professional. When my cat died suddenly shortly after I moved in, the manager quickly refunded my pet rent fees and sent me sincere condolences. That meant the world to me and still does. Thus far, I have only needed to call on maintenance for small tasks, and the former maintenance director responded within eight hours: amazing service this ex East Coaster is not used to! I recommend CH to people who need a high dose of tranquility and order in their lives to feel happy. It does have a ton of recreational amenities, but I frankly do not use most and wish my rent could be scaled back a bit since I don’t need them. That is my only criticism. Long story short, I think CH is a great fit for single people and even retired couples who vary from super outgoing to introverted. You can be your best self here. Heather McCormack
Custom House Photos
-
Custom House
-
-
-
-
-
-
-
-
Nearby Apartments
Within 50 Miles of Custom House
View More Communities-
Greystone Heights
5220 Greystone Dr
Inver Grove Heights, MN 55077
3 Br $1,995-$2,195 5.2 mi
-
Ardor on the Bluffs South Loop Residences
3701 E American Blvd
Bloomington, MN 55425
1-2 Br $1,532-$5,095 8.9 mi
-
The Edison at Woodbury
326 Karen Dr
Woodbury, MN 55129
1-3 Br $1,685-$2,528 9.7 mi
-
Audenn Apartments
10660 Hampshire Ave S
Bloomington, MN 55438
1-2 Br $1,215-$1,840 16.8 mi
-
Residences at 1700
1700 Plymouth Rd
Minnetonka, MN 55305
1-2 Br $1,883-$2,630 17.5 mi
-
The Edison at Maple Grove
9820 Garland Ln N
Maple Grove, MN 55311
1-3 Br $1,725-$2,765 23.8 mi
Custom House has studios to three bedrooms with rent ranges from $1,195/mo. to $3,240/mo.
Yes, to view the floor plan in person, please schedule a personal tour.
Custom House is in Lowertown in the city of Saint Paul. Here you’ll find three shopping centers within 2.8 miles of the property. Five parks are within 1.0 mile, including Kellogg Mall Park, Minnesota Children's Museum, and Mississippi National River & Recreation Area.
What Are Walk Score®, Transit Score®, and Bike Score® Ratings?
Walk Score® measures the walkability of any address. Transit Score® measures access to public transit. Bike Score® measures the bikeability of any address.
What is a Sound Score Rating?
A Sound Score Rating aggregates noise caused by vehicle traffic, airplane traffic and local sources








