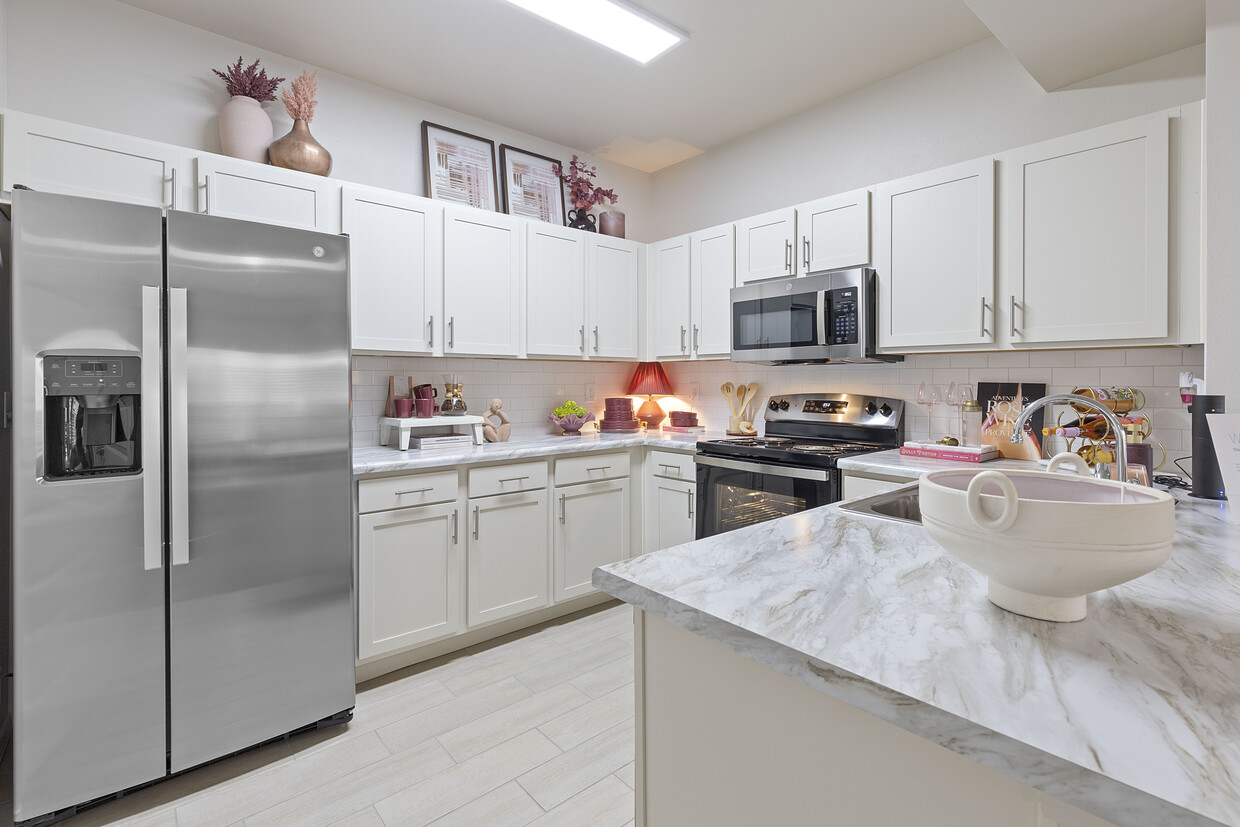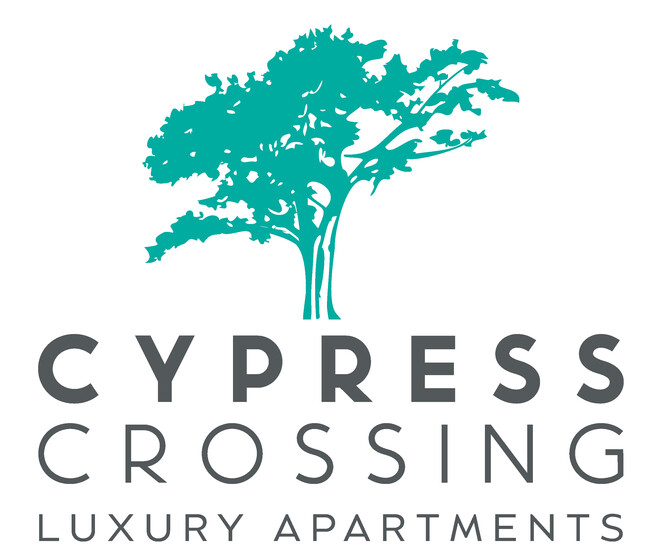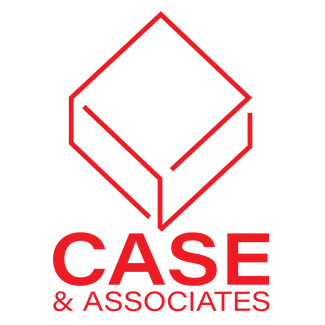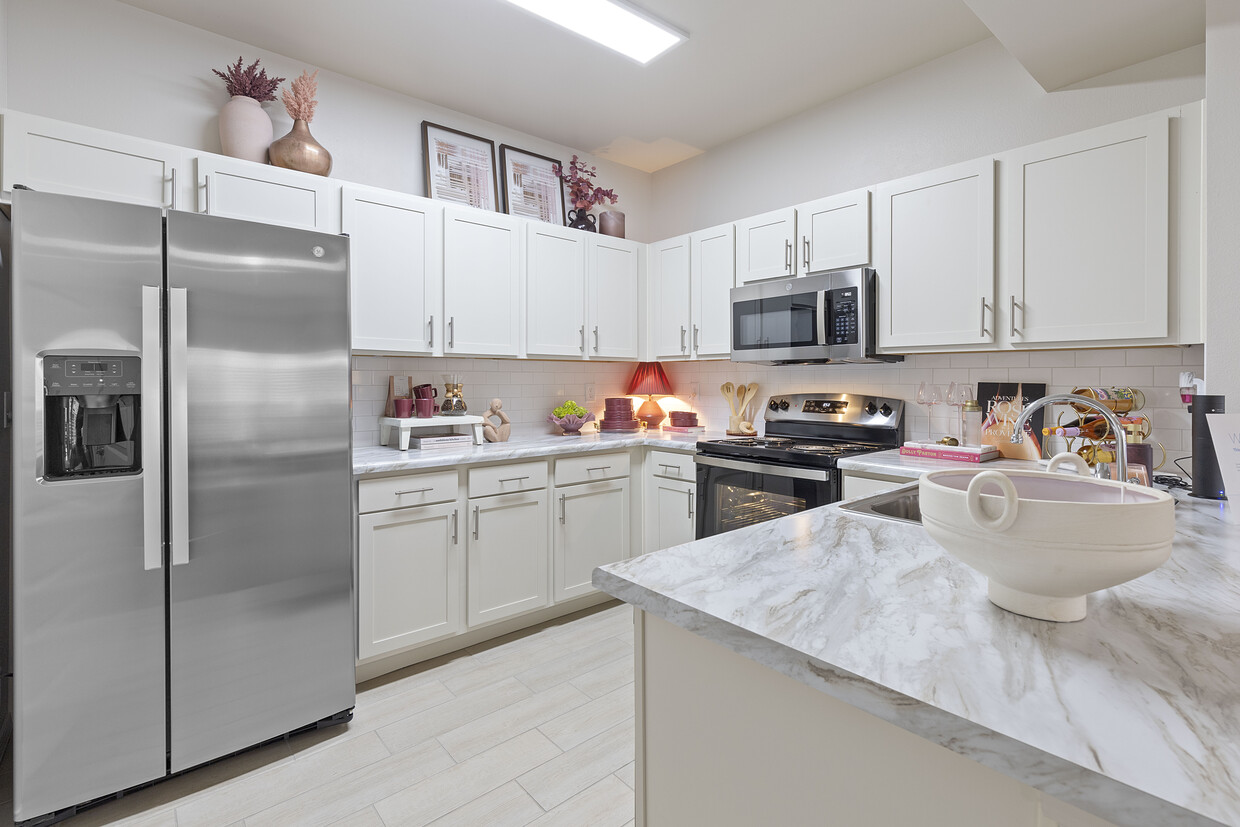-
Monthly Rent
$1,159 - $2,039
-
Bedrooms
1 - 3 bd
-
Bathrooms
1 - 2.5 ba
-
Square Feet
789 - 1,473 sq ft
Pricing & Floor Plans
-
Unit 0822price $1,179square feet 789availibility May 15
-
Unit 0824price $1,179square feet 789availibility May 15
-
Unit 0832price $1,179square feet 789availibility May 15
-
Unit 0831price $1,199square feet 879availibility May 15
-
Unit 0833price $1,199square feet 879availibility May 15
-
Unit 0827price $1,219square feet 879availibility May 15
-
Unit 0321price $1,299square feet 830availibility Jul 15
-
Unit 0312price $1,319square feet 830availibility Jul 15
-
Unit 0322price $1,319square feet 830availibility Jul 15
-
Unit 1901price $1,449square feet 966availibility Jul 15
-
Unit 3001price $1,449square feet 966availibility Jul 15
-
Unit 2001price $1,469square feet 966availibility Jul 15
-
Unit 2301price $1,489square feet 958availibility Jul 15
-
Unit 2304price $1,489square feet 958availibility Jul 15
-
Unit 2501price $1,489square feet 958availibility Jul 15
-
Unit 0734price $1,404square feet 1,142availibility Now
-
Unit 0621price $1,404square feet 1,142availibility Now
-
Unit 0615price $1,404square feet 1,142availibility May 15
-
Unit 2802price $1,629square feet 1,246availibility Now
-
Unit 2302price $1,629square feet 1,246availibility Jul 15
-
Unit 2502price $1,629square feet 1,246availibility Jul 15
-
Unit 1902price $1,699square feet 1,267availibility Now
-
Unit 2102price $1,699square feet 1,267availibility Jul 15
-
Unit 3002price $1,699square feet 1,267availibility Jul 15
-
Unit 0533price $1,409square feet 1,173availibility May 15
-
Unit 0721price $1,409square feet 1,173availibility May 15
-
Unit 0723price $1,409square feet 1,173availibility May 15
-
Unit 0313price $1,569square feet 1,115availibility Jul 15
-
Unit 0323price $1,569square feet 1,115availibility Jul 15
-
Unit 2303price $1,644square feet 1,248availibility Jul 15
-
Unit 2503price $1,644square feet 1,248availibility Jul 15
-
Unit 3203price $1,644square feet 1,248availibility Jul 15
-
Unit 0314price $1,979square feet 1,412availibility Jul 15
-
Unit 0324price $1,999square feet 1,412availibility Jul 15
-
Unit 1022price $1,999square feet 1,473availibility Jul 15
-
Unit 1024price $1,999square feet 1,473availibility Jul 15
-
Unit 1012price $2,019square feet 1,473availibility Jul 15
-
Unit 0822price $1,179square feet 789availibility May 15
-
Unit 0824price $1,179square feet 789availibility May 15
-
Unit 0832price $1,179square feet 789availibility May 15
-
Unit 0831price $1,199square feet 879availibility May 15
-
Unit 0833price $1,199square feet 879availibility May 15
-
Unit 0827price $1,219square feet 879availibility May 15
-
Unit 0321price $1,299square feet 830availibility Jul 15
-
Unit 0312price $1,319square feet 830availibility Jul 15
-
Unit 0322price $1,319square feet 830availibility Jul 15
-
Unit 1901price $1,449square feet 966availibility Jul 15
-
Unit 3001price $1,449square feet 966availibility Jul 15
-
Unit 2001price $1,469square feet 966availibility Jul 15
-
Unit 2301price $1,489square feet 958availibility Jul 15
-
Unit 2304price $1,489square feet 958availibility Jul 15
-
Unit 2501price $1,489square feet 958availibility Jul 15
-
Unit 0734price $1,404square feet 1,142availibility Now
-
Unit 0621price $1,404square feet 1,142availibility Now
-
Unit 0615price $1,404square feet 1,142availibility May 15
-
Unit 2802price $1,629square feet 1,246availibility Now
-
Unit 2302price $1,629square feet 1,246availibility Jul 15
-
Unit 2502price $1,629square feet 1,246availibility Jul 15
-
Unit 1902price $1,699square feet 1,267availibility Now
-
Unit 2102price $1,699square feet 1,267availibility Jul 15
-
Unit 3002price $1,699square feet 1,267availibility Jul 15
-
Unit 0533price $1,409square feet 1,173availibility May 15
-
Unit 0721price $1,409square feet 1,173availibility May 15
-
Unit 0723price $1,409square feet 1,173availibility May 15
-
Unit 0313price $1,569square feet 1,115availibility Jul 15
-
Unit 0323price $1,569square feet 1,115availibility Jul 15
-
Unit 2303price $1,644square feet 1,248availibility Jul 15
-
Unit 2503price $1,644square feet 1,248availibility Jul 15
-
Unit 3203price $1,644square feet 1,248availibility Jul 15
-
Unit 0314price $1,979square feet 1,412availibility Jul 15
-
Unit 0324price $1,999square feet 1,412availibility Jul 15
-
Unit 1022price $1,999square feet 1,473availibility Jul 15
-
Unit 1024price $1,999square feet 1,473availibility Jul 15
-
Unit 1012price $2,019square feet 1,473availibility Jul 15
About Cypress Crossing
Your new home in Owasso, OK, awaits with luxury, comfort, and convenience at Cypress Crossing. Positioned right off Highway 169 in the heart of north Owasso, our newly built community offers you thoughtfully designed living spaces and luxurious amenities that elevate your lifestyle to a new standard of comfort. Find a cozy 1 bedroom apartment, a comfortable 2 bedroom home, a spacious 3 bedroom home, or the unique charm of a townhome or loft at Cypress Crossing.
Cypress Crossing is an apartment community located in Tulsa County and the 74055 ZIP Code. This area is served by the Owasso attendance zone.
Unique Features
- Dove Gray & Cafe Cabinets
- Onsite Dog Park
- Picnic Areas
- Private Patio or Balcony
- Washer & Dryer Connections
- 9-foot Ceilings*
- Central Heat & Air
- Limited Access Gate
- Resort-style Pool With Sun Deck
- Walk in Closets
- Washer & Dryer*
- Designer Colors
- Energy Efficient Stainless Appliances
- Maintenance On Site
- Preinstalled WiFi Modem Powered by Cox
- Attached* & Detached Garages Available
- Choice Of Townhome, Loft Or Apartment
- Custom Cabinetry
- Internet Cafe With Gourmet Coffee & Tea
- Outside Storage*
- *In Select Units
- Ceiling Fan
- Fire Pit
- Modern Led Fireplaces*
- Pet friendly
- Fireplaces in Select Units
- Vaulted Ceilings*
- 24-hour Fitness Center
- Accepts Electronic Payments
- Clubhouse W/billiards & Shuffleboard
- Outdoor grill and chill area
Contact
Self-Guided Tours Available
This community supports self-guided tours that offer prospective residents the ability to enter, tour, and exit the property without staff assistance. Contact the property for more details.
Community Amenities
Pool
Fitness Center
Clubhouse
Business Center
- Package Service
- Maintenance on site
- Property Manager on Site
- Online Services
- Business Center
- Clubhouse
- Fitness Center
- Pool
- Gated
- Sundeck
- Grill
- Picnic Area
- Dog Park
Apartment Features
Air Conditioning
Dishwasher
Washer/Dryer Hookup
High Speed Internet Access
Walk-In Closets
Microwave
Wi-Fi
Tub/Shower
Highlights
- High Speed Internet Access
- Wi-Fi
- Washer/Dryer Hookup
- Air Conditioning
- Heating
- Ceiling Fans
- Cable Ready
- Tub/Shower
- Fireplace
- Sprinkler System
Kitchen Features & Appliances
- Dishwasher
- Disposal
- Ice Maker
- Stainless Steel Appliances
- Pantry
- Microwave
- Oven
- Freezer
Model Details
- Carpet
- Vinyl Flooring
- Dining Room
- High Ceilings
- Vaulted Ceiling
- Walk-In Closets
- Double Pane Windows
- Window Coverings
- Balcony
- Patio
- Deck
Fees and Policies
The fees below are based on community-supplied data and may exclude additional fees and utilities. Use the calculator to add these fees to the base rent.
- One-Time Move-In Fees
-
Administrative Fee$75
-
Application Fee$60
- Dogs Allowed
-
Monthly pet rent$30
-
One time Fee$500
-
Pet deposit$0
-
Pet Limit2
-
Comments:$30 pet screening required per pet.
- Cats Allowed
-
Monthly pet rent$30
-
One time Fee$500
-
Pet deposit$0
-
Pet Limit2
-
Comments:$30 pet screening required per pet.
- Parking
-
Surface Lot--
-
Other--
-
Garage - Detached$125/mo1 Max, Assigned Parking
-
Garage--
-
Garage - Attached$125/mo1 Max, Assigned Parking
Details
Lease Options
-
6, 7, 8, 9, 10, 11, 12, 13, 14
Property Information
-
Built in 2025
-
366 units/3 stories
- Package Service
- Maintenance on site
- Property Manager on Site
- Online Services
- Business Center
- Clubhouse
- Gated
- Sundeck
- Grill
- Picnic Area
- Dog Park
- Fitness Center
- Pool
- Dove Gray & Cafe Cabinets
- Onsite Dog Park
- Picnic Areas
- Private Patio or Balcony
- Washer & Dryer Connections
- 9-foot Ceilings*
- Central Heat & Air
- Limited Access Gate
- Resort-style Pool With Sun Deck
- Walk in Closets
- Washer & Dryer*
- Designer Colors
- Energy Efficient Stainless Appliances
- Maintenance On Site
- Preinstalled WiFi Modem Powered by Cox
- Attached* & Detached Garages Available
- Choice Of Townhome, Loft Or Apartment
- Custom Cabinetry
- Internet Cafe With Gourmet Coffee & Tea
- Outside Storage*
- *In Select Units
- Ceiling Fan
- Fire Pit
- Modern Led Fireplaces*
- Pet friendly
- Fireplaces in Select Units
- Vaulted Ceilings*
- 24-hour Fitness Center
- Accepts Electronic Payments
- Clubhouse W/billiards & Shuffleboard
- Outdoor grill and chill area
- High Speed Internet Access
- Wi-Fi
- Washer/Dryer Hookup
- Air Conditioning
- Heating
- Ceiling Fans
- Cable Ready
- Tub/Shower
- Fireplace
- Sprinkler System
- Dishwasher
- Disposal
- Ice Maker
- Stainless Steel Appliances
- Pantry
- Microwave
- Oven
- Freezer
- Carpet
- Vinyl Flooring
- Dining Room
- High Ceilings
- Vaulted Ceiling
- Walk-In Closets
- Double Pane Windows
- Window Coverings
- Balcony
- Patio
- Deck
| Monday | 8:30am - 5:30pm |
|---|---|
| Tuesday | 8:30am - 5:30pm |
| Wednesday | 8:30am - 5:30pm |
| Thursday | 8:30am - 5:30pm |
| Friday | 8:30am - 5pm |
| Saturday | 10am - 3pm |
| Sunday | Closed |
North Tulsa is a sprawling region encompassing the northern stretches of Tulsa and beyond. The area is roughly bounded by Interstate 44 in the south, U.S. Highway 169 in the east, Highway 11 in the west, and Eo410 Road in the north. The region includes a wide variety of communities such as Turley, Sperry, Skiatook, Owasso, and Collinsville.
Residents enjoy a broad range of apartments and houses available for rent in the North Tulsa area. North Tulsa is convenient to excellent options for outdoor recreation, including Skiatook Lake, Oologah Lake, and the expansive Mohawk Park. The area itself boasts vast stretches of green space, lending the region an overall peaceful atmosphere within minutes of Downtown Tulsa.
Learn more about living in North Tulsa| Colleges & Universities | Distance | ||
|---|---|---|---|
| Colleges & Universities | Distance | ||
| Drive: | 20 min | 12.1 mi | |
| Drive: | 22 min | 13.9 mi | |
| Drive: | 24 min | 16.8 mi | |
| Drive: | 27 min | 19.3 mi |
 The GreatSchools Rating helps parents compare schools within a state based on a variety of school quality indicators and provides a helpful picture of how effectively each school serves all of its students. Ratings are on a scale of 1 (below average) to 10 (above average) and can include test scores, college readiness, academic progress, advanced courses, equity, discipline and attendance data. We also advise parents to visit schools, consider other information on school performance and programs, and consider family needs as part of the school selection process.
The GreatSchools Rating helps parents compare schools within a state based on a variety of school quality indicators and provides a helpful picture of how effectively each school serves all of its students. Ratings are on a scale of 1 (below average) to 10 (above average) and can include test scores, college readiness, academic progress, advanced courses, equity, discipline and attendance data. We also advise parents to visit schools, consider other information on school performance and programs, and consider family needs as part of the school selection process.
View GreatSchools Rating Methodology
Cypress Crossing Photos
-
Cypress Crossing
-
-
-
-
-
-
-
-
Cypress Crossing
Models
-
1 Bedroom
-
1 Bedroom
-
1 Bedroom
-
1 Bedroom
-
1 Bedroom
-
2 Bedrooms
Nearby Apartments
Within 50 Miles of Cypress Crossing
View More Communities-
Redbud Ranch
2701 N 23rd St
Broken Arrow, OK 74014
1-3 Br $1,119-$1,909 15.6 mi
-
Villas at Aspen Park
2001 W Princeton Cir
Broken Arrow, OK 74012
1-2 Br $1,059-$1,534 16.1 mi
-
Creekwood Apartments
8418 S 77th East Ave
Tulsa, OK 74133
1-2 Br $854-$1,324 18.1 mi
-
Cedar Ridge Apartments
11100 E 96th St
Tulsa, OK 74133
1-3 Br $1,184-$1,934 19.1 mi
-
Nickel Creek Apts
7805 S Union Ave
Tulsa, OK 74132
1-2 Br $1,079-$1,534 20.1 mi
-
The Reserve at Elm
701 W 101st Pl S
Jenks, OK 74037
1-2 Br $1,109-$1,624 21.1 mi
Cypress Crossing has one to three bedrooms with rent ranges from $1,159/mo. to $2,039/mo.
Yes, to view the floor plan in person, please schedule a personal tour.
Cypress Crossing is in the city of Owasso. Here you’ll find three shopping centers within 2.5 miles of the property.Three parks are within 15.4 miles, including Tulsa Zoo, Oxley Nature Center, and Redbud Valley Nature Preserve.
What Are Walk Score®, Transit Score®, and Bike Score® Ratings?
Walk Score® measures the walkability of any address. Transit Score® measures access to public transit. Bike Score® measures the bikeability of any address.
What is a Sound Score Rating?
A Sound Score Rating aggregates noise caused by vehicle traffic, airplane traffic and local sources










