-
Monthly Rent
$2,400 - $2,925
-
Bedrooms
3 - 4 bd
-
Bathrooms
2 - 2.5 ba
-
Square Feet
1,433 - 2,091 sq ft
Pricing & Floor Plans
-
Unit 32price $2,625Unit Specialsquare feet 1,433availibility Now
-
Unit 28price $2,700Unit Specialsquare feet 1,433availibility Now
-
Unit 54price $2,725Unit Specialsquare feet 1,433availibility Mar 7
-
Unit 38price $2,400Unit Specialsquare feet 1,702availibility Now
-
Unit 19price $2,400Unit Specialsquare feet 1,702availibility Jan 17
-
Unit 29price $2,550Unit Specialsquare feet 1,702availibility Now
-
Unit 31price $2,575Unit Specialsquare feet 1,671availibility Now
-
Unit 30price $2,640Unit Specialsquare feet 1,671availibility Now
-
Unit 37price $2,640Unit Specialsquare feet 1,671availibility Now
-
Unit 17price $2,825Unit Specialsquare feet 2,091availibility Now
-
Unit 23price $2,925Unit Specialsquare feet 2,091availibility Now
-
Unit 24price $2,925Unit Specialsquare feet 2,091availibility Now
-
Unit 32price $2,625Unit Specialsquare feet 1,433availibility Now
-
Unit 28price $2,700Unit Specialsquare feet 1,433availibility Now
-
Unit 54price $2,725Unit Specialsquare feet 1,433availibility Mar 7
-
Unit 38price $2,400Unit Specialsquare feet 1,702availibility Now
-
Unit 19price $2,400Unit Specialsquare feet 1,702availibility Jan 17
-
Unit 29price $2,550Unit Specialsquare feet 1,702availibility Now
-
Unit 31price $2,575Unit Specialsquare feet 1,671availibility Now
-
Unit 30price $2,640Unit Specialsquare feet 1,671availibility Now
-
Unit 37price $2,640Unit Specialsquare feet 1,671availibility Now
-
Unit 17price $2,825Unit Specialsquare feet 2,091availibility Now
-
Unit 23price $2,925Unit Specialsquare feet 2,091availibility Now
-
Unit 24price $2,925Unit Specialsquare feet 2,091availibility Now
About Cyrene at Skyline
Cyrene at Skyline is an exciting new community built for people like you looking for a true sense of home without the burdens of a mortgage. Take a stroll on a nearby trail or enjoy some quiet moments in this family-friendly neighborhood. You will find plenty of indoor and outdoor spaces designed to suit your needs—making it easy to unwind, host gatherings, and enjoy the outdoors. Each three or four bedroom home delivers an elegant space with natural light filling every room of your private residence. From gourmet kitchens with stainless-steel appliances to enclosed backyards and built-in dog doors, Cyrene at Estrella has thought of it all. This is what luxury living is all about. Lease a brand new three or four bedroom pet-friendly home today.
Cyrene at Skyline is a single family homes community located in Maricopa County and the 85355 ZIP Code. This area is served by the Dysart Unified District attendance zone.
Unique Features
- Built In Dog Doors
- Controlled-access gate
- Outdoor resident lounge
- Verdant lawns
Community Amenities
Pool
Fitness Center
Playground
Controlled Access
Grill
Gated
24 Hour Access
Pet Play Area
Property Services
- Wi-Fi
- Controlled Access
- Maintenance on site
- Property Manager on Site
- 24 Hour Access
- Trash Pickup - Curbside
- Renters Insurance Program
- Online Services
- Pet Play Area
Shared Community
- Lounge
- Walk-Up
Fitness & Recreation
- Fitness Center
- Hot Tub
- Spa
- Pool
- Playground
- Walking/Biking Trails
Outdoor Features
- Gated
- Sundeck
- Courtyard
- Grill
- Picnic Area
- Dog Park
House Features
Washer/Dryer
Air Conditioning
Dishwasher
High Speed Internet Access
Hardwood Floors
Walk-In Closets
Island Kitchen
Yard
Highlights
- High Speed Internet Access
- Wi-Fi
- Washer/Dryer
- Air Conditioning
- Heating
- Ceiling Fans
- Smoke Free
- Cable Ready
- Double Vanities
- Tub/Shower
Kitchen Features & Appliances
- Dishwasher
- Disposal
- Ice Maker
- Stainless Steel Appliances
- Island Kitchen
- Eat-in Kitchen
- Kitchen
- Microwave
- Oven
- Range
- Refrigerator
- Freezer
- Quartz Countertops
Floor Plan Details
- Hardwood Floors
- Carpet
- Vinyl Flooring
- Dining Room
- Family Room
- Walk-In Closets
- Linen Closet
- Double Pane Windows
- Large Bedrooms
- Patio
- Yard
- Lawn
Fees and Policies
The fees below are based on community-supplied data and may exclude additional fees and utilities.
- One-Time Move-In Fees
-
Administrative Fee$0
-
Application Fee$0
- Dogs Allowed
-
No fees required
- Cats Allowed
-
No fees required
- Parking
-
Garage - Attached--Assigned Parking
Details
Property Information
-
Built in 2024
-
102 houses/2 stories
 This Property
This Property
 Available Property
Available Property
- Wi-Fi
- Controlled Access
- Maintenance on site
- Property Manager on Site
- 24 Hour Access
- Trash Pickup - Curbside
- Renters Insurance Program
- Online Services
- Pet Play Area
- Lounge
- Walk-Up
- Gated
- Sundeck
- Courtyard
- Grill
- Picnic Area
- Dog Park
- Fitness Center
- Hot Tub
- Spa
- Pool
- Playground
- Walking/Biking Trails
- Built In Dog Doors
- Controlled-access gate
- Outdoor resident lounge
- Verdant lawns
- High Speed Internet Access
- Wi-Fi
- Washer/Dryer
- Air Conditioning
- Heating
- Ceiling Fans
- Smoke Free
- Cable Ready
- Double Vanities
- Tub/Shower
- Dishwasher
- Disposal
- Ice Maker
- Stainless Steel Appliances
- Island Kitchen
- Eat-in Kitchen
- Kitchen
- Microwave
- Oven
- Range
- Refrigerator
- Freezer
- Quartz Countertops
- Hardwood Floors
- Carpet
- Vinyl Flooring
- Dining Room
- Family Room
- Walk-In Closets
- Linen Closet
- Double Pane Windows
- Large Bedrooms
- Patio
- Yard
- Lawn
| Monday | 9am - 5pm |
|---|---|
| Tuesday | 9am - 5pm |
| Wednesday | 9am - 5pm |
| Thursday | 9am - 5pm |
| Friday | 9am - 5pm |
| Saturday | Closed |
| Sunday | Closed |
White Tank is an upscale community just west of Phoenix. The White Tank Mountains make up the western skyline, and the regional park has over 30 miles of multi-use trails that wind through rugged terrain and cacti plains. This park also offers horseback riding, a nature center, and picnic shelters as part of its amenities.
The Wildlife World Zoo, Tuscany Falls Golf Course, and the Market at Estrella Falls shopping center are conveniently located to White Tank. Residents enjoy easy access to Interstate 10, local and big-city attractions, and the international airport. For food, VIC Bar and Kitchen is an excellent spot – sit on their expansive porch for happy hour, and enjoy the cool views of Verrado and downtown Phoenix.
Learn more about living in White Tank| Colleges & Universities | Distance | ||
|---|---|---|---|
| Colleges & Universities | Distance | ||
| Drive: | 20 min | 11.7 mi | |
| Drive: | 29 min | 15.1 mi | |
| Drive: | 34 min | 18.7 mi | |
| Drive: | 35 min | 21.4 mi |
Transportation options available in Waddell include 19Th Ave/Dunlap, located 20.2 miles from Cyrene at Skyline. Cyrene at Skyline is near Phoenix Sky Harbor International, located 35.5 miles or 47 minutes away.
| Transit / Subway | Distance | ||
|---|---|---|---|
| Transit / Subway | Distance | ||
|
|
Drive: | 38 min | 20.2 mi |
|
|
Drive: | 38 min | 21.2 mi |
|
|
Drive: | 38 min | 21.8 mi |
|
|
Drive: | 39 min | 21.8 mi |
|
|
Drive: | 40 min | 22.5 mi |
| Airports | Distance | ||
|---|---|---|---|
| Airports | Distance | ||
|
Phoenix Sky Harbor International
|
Drive: | 47 min | 35.5 mi |
Time and distance from Cyrene at Skyline.
| Shopping Centers | Distance | ||
|---|---|---|---|
| Shopping Centers | Distance | ||
| Drive: | 4 min | 2.3 mi | |
| Drive: | 6 min | 3.6 mi |
| Parks and Recreation | Distance | ||
|---|---|---|---|
| Parks and Recreation | Distance | ||
|
Wildlife World Zoo
|
Drive: | 6 min | 3.1 mi |
|
White Tank Mountain Regional Park
|
Drive: | 16 min | 5.8 mi |
| Hospitals | Distance | ||
|---|---|---|---|
| Hospitals | Distance | ||
| Drive: | 17 min | 10.2 mi | |
| Drive: | 19 min | 13.5 mi | |
| Drive: | 20 min | 13.7 mi |
| Military Bases | Distance | ||
|---|---|---|---|
| Military Bases | Distance | ||
| Drive: | 14 min | 8.2 mi | |
| Drive: | 47 min | 35.4 mi | |
| Drive: | 84 min | 59.4 mi |
You May Also Like
Cyrene at Skyline has three to four bedrooms with rent ranges from $2,400/mo. to $2,925/mo.
Yes, to view the floor plan in person, please schedule a personal tour.
Cyrene at Skyline is in White Tank in the city of Waddell. Here you’ll find two shopping centers within 3.6 miles of the property. Two parks are within 5.8 miles, including Wildlife World Zoo, and White Tank Mountain Regional Park.
Similar Rentals Nearby
-
-
-
-
-
-
-
Single-Family Homes 2 Months Free
Pets Allowed Fitness Center Pool Clubhouse Ceiling Fans
-
-
-
What Are Walk Score®, Transit Score®, and Bike Score® Ratings?
Walk Score® measures the walkability of any address. Transit Score® measures access to public transit. Bike Score® measures the bikeability of any address.
What is a Sound Score Rating?
A Sound Score Rating aggregates noise caused by vehicle traffic, airplane traffic and local sources
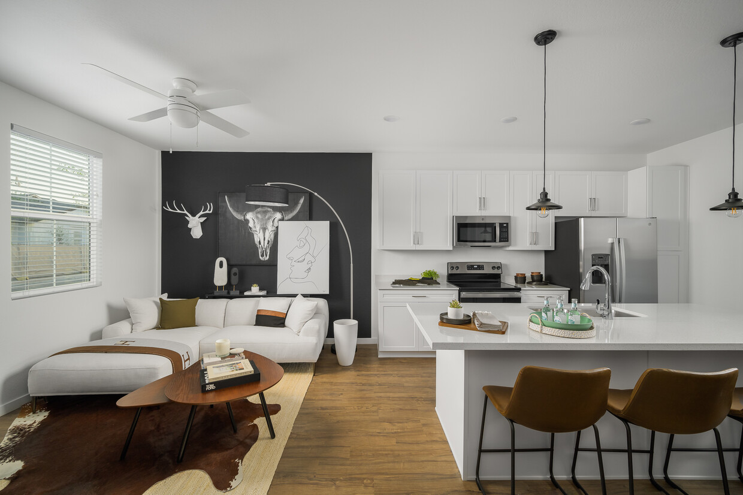
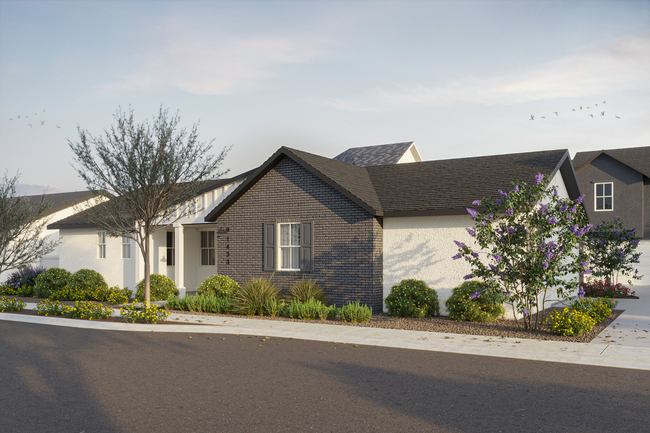
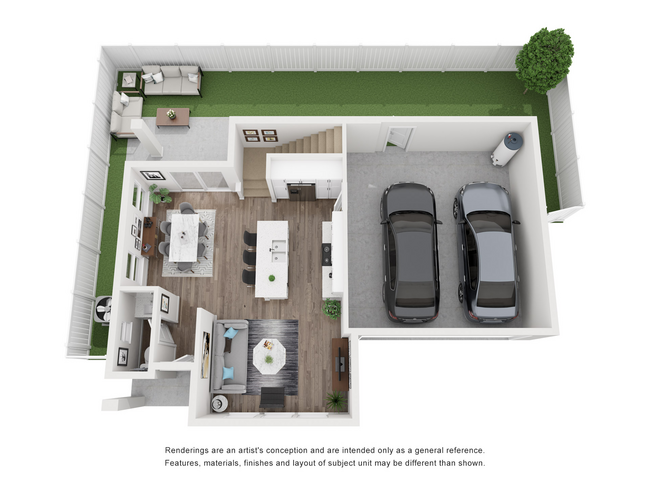
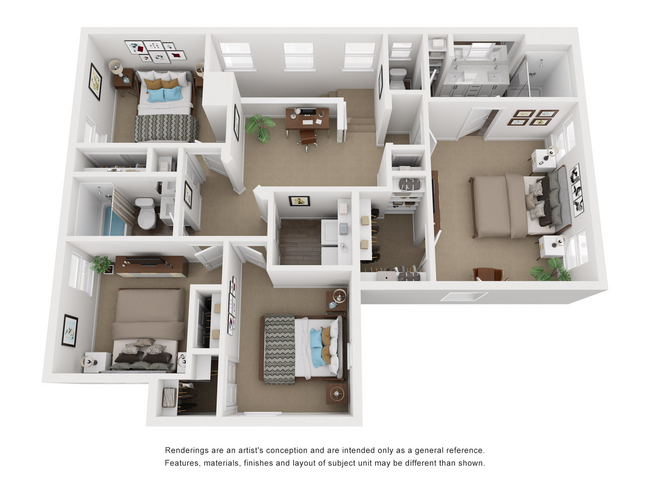
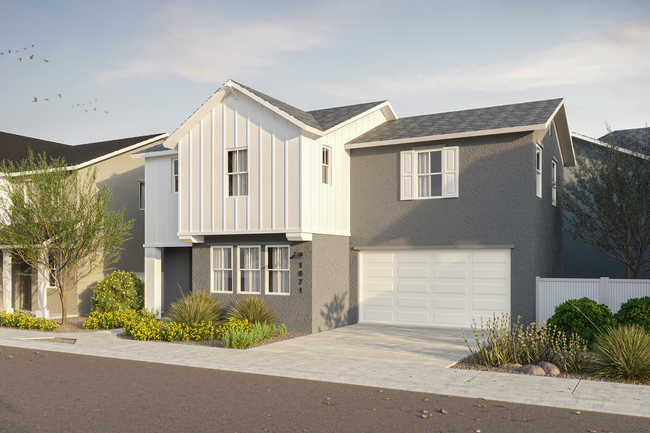
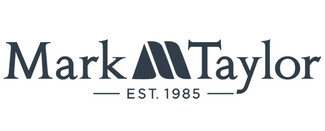
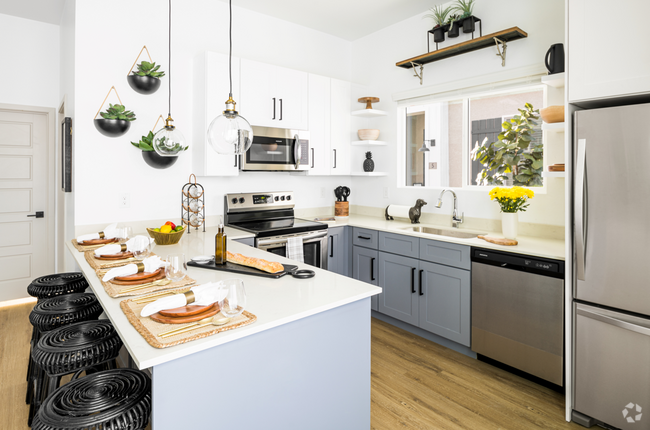
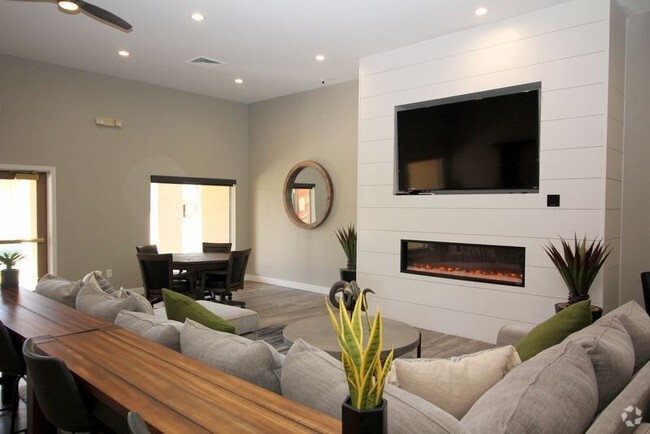
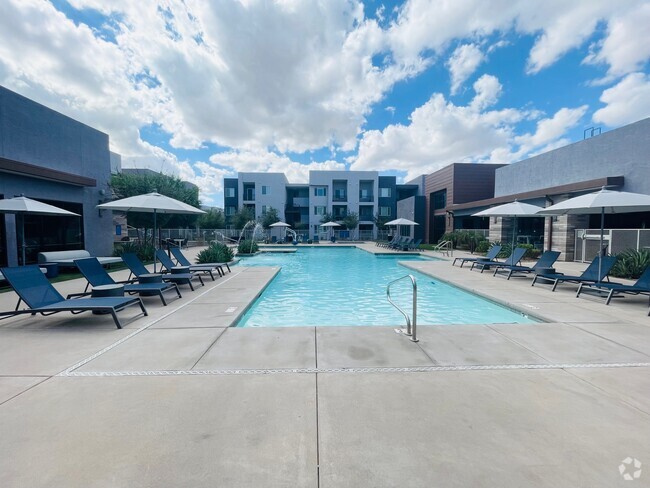

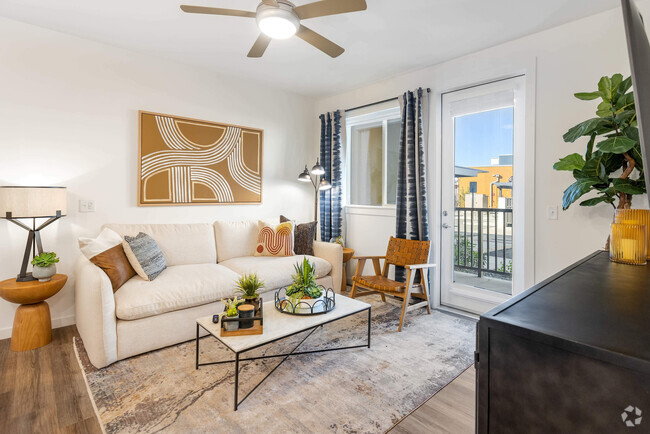
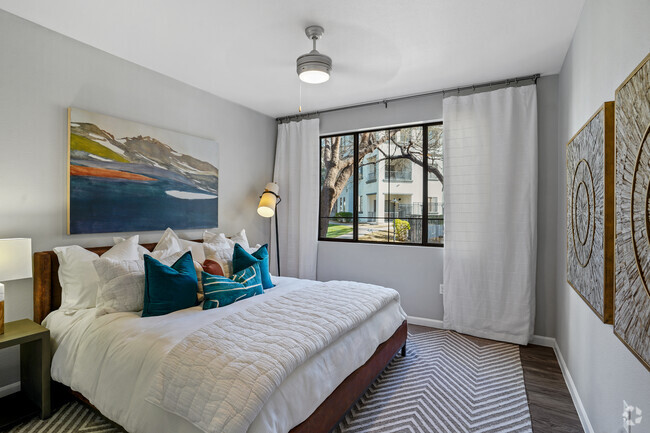
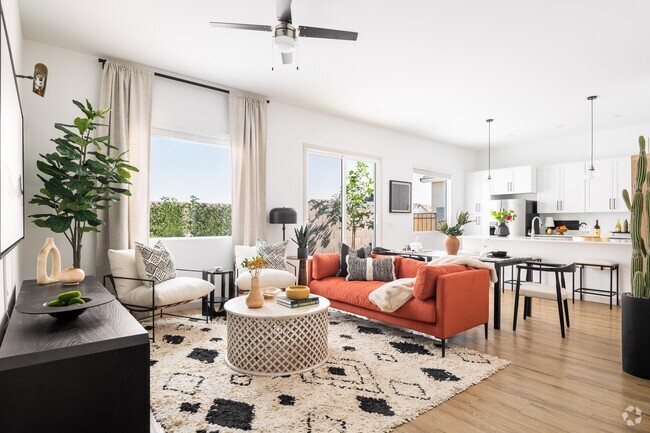
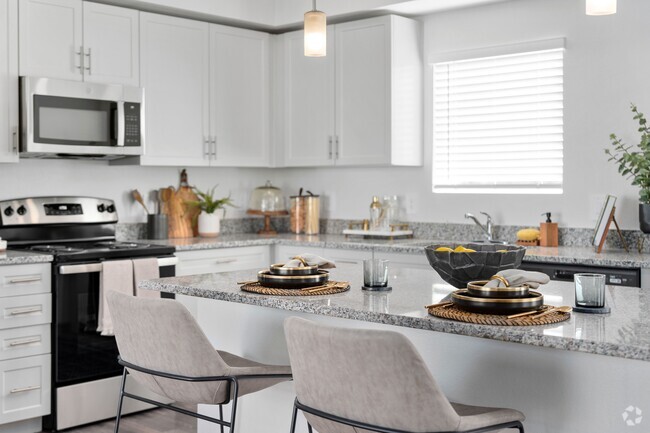
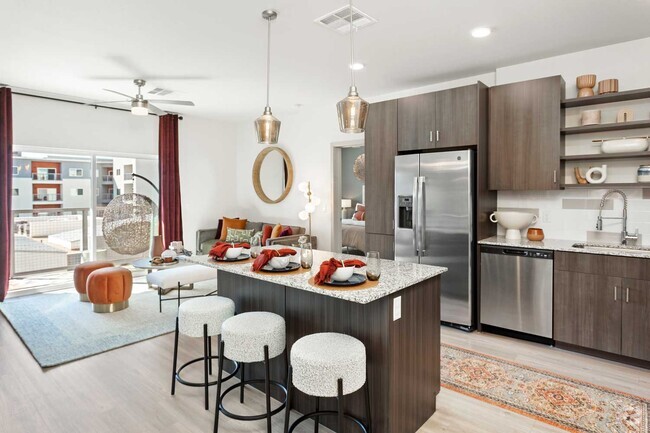

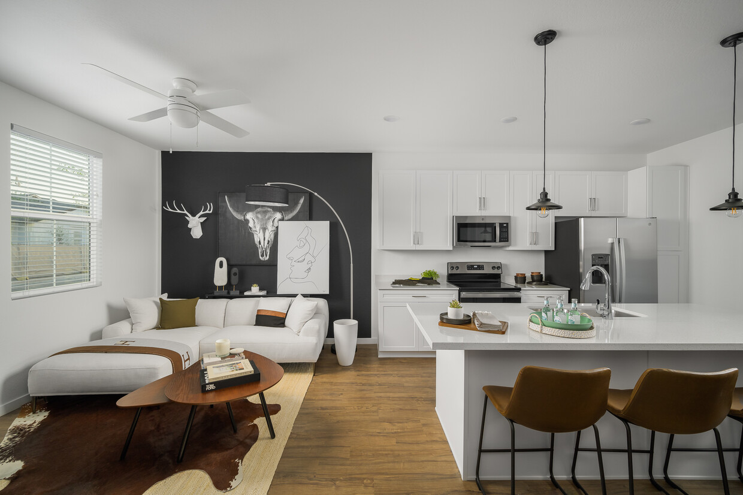
Responded To This Review