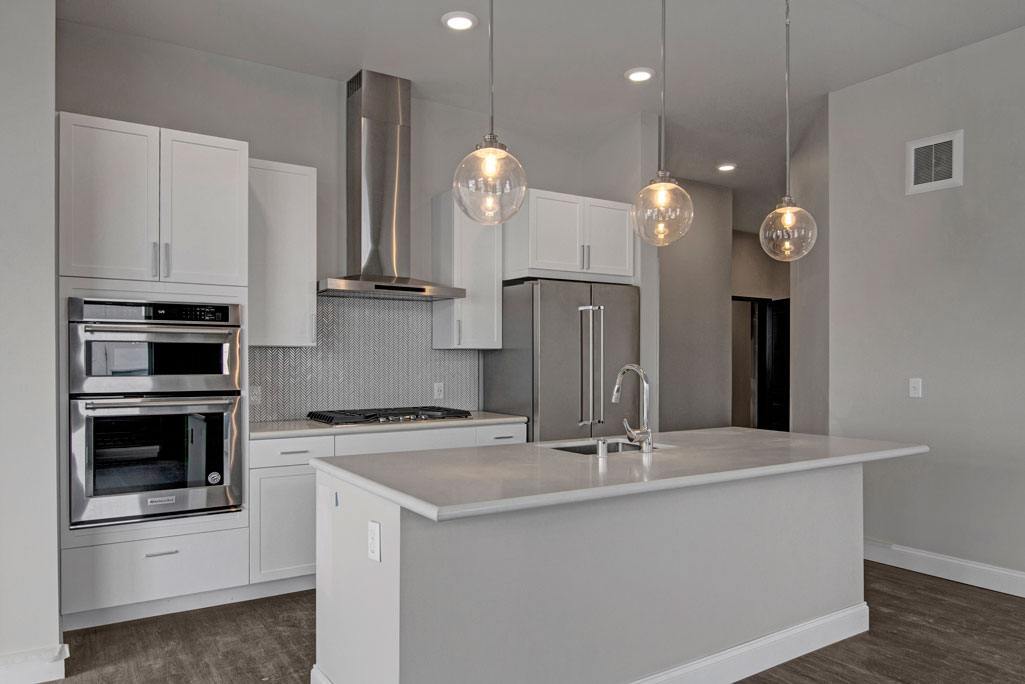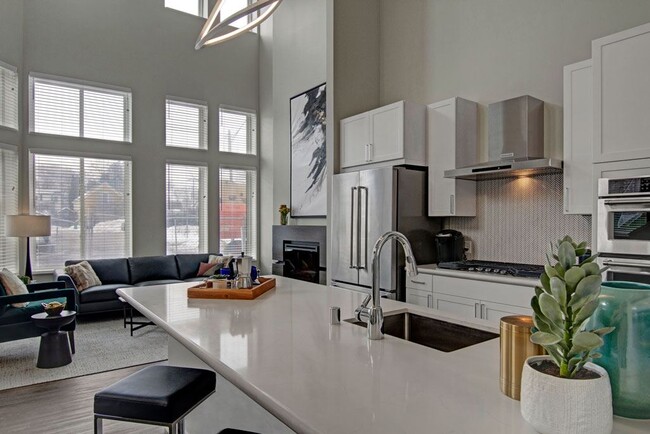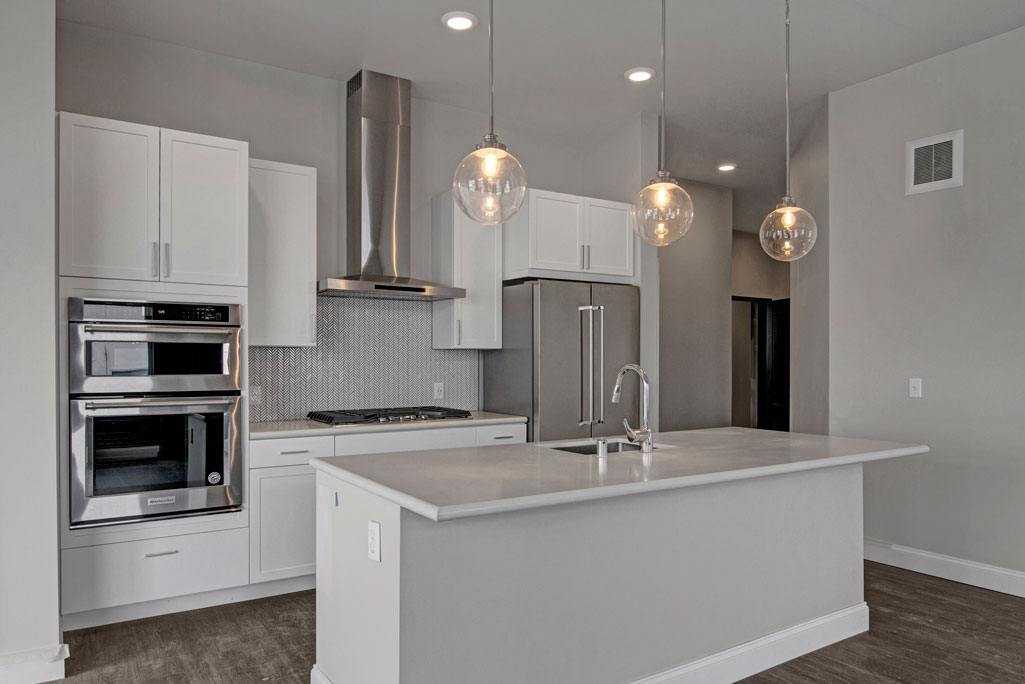-
Monthly Rent
$1,015 - $4,865
-
Bedrooms
Studio - 2 bd
-
Bathrooms
1 - 2 ba
-
Square Feet
374 - 1,874 sq ft
Pricing & Floor Plans
-
Unit S407price $1,330square feet 561availibility Now
-
Unit S307price $1,310square feet 561availibility May 9
-
Unit S340price $1,320square feet 526availibility Now
-
Unit S246price $1,350square feet 528availibility Now
-
Unit S540price $1,360square feet 520availibility Now
-
Unit N344price $1,360square feet 563availibility Now
-
Unit N244price $1,340square feet 563availibility May 22
-
Unit S206price $1,360square feet 556availibility Now
-
Unit S516price $1,370square feet 544availibility Now
-
Unit S338price $1,380square feet 526availibility Now
-
Unit S220price $1,390square feet 594availibility Now
-
Unit N219price $1,015square feet 374availibility May 2
-
Unit N309price $1,085square feet 374availibility May 19
-
Unit N306price $1,085square feet 375availibility Jun 5
-
Unit S439price $1,790square feet 785availibility Now
-
Unit S422price $1,740square feet 784availibility Jun 17
-
Unit S533price $1,790square feet 643availibility Now
-
Unit N234price $1,865square feet 792availibility Now
-
Unit S502price $1,945square feet 729availibility Now
-
Unit N414price $1,740square feet 748availibility Apr 29
-
Unit N403price $1,790square feet 745availibility May 7
-
Unit N503price $1,860square feet 745availibility May 20
-
Unit S421price $1,640square feet 667availibility Jun 19
-
Unit N111price $2,355square feet 1,013availibility Jul 5
-
Unit S323price $2,725square feet 1,023availibility Now
-
Unit N246price $2,945square feet 1,195availibility Now
-
Unit S535price $3,110square feet 1,103availibility May 23
-
Unit S549price $2,895square feet 910availibility May 26
-
Unit N613price $3,075square feet 1,120availibility Jun 14
-
Unit S243price $2,730square feet 1,132availibility Jun 23
-
Unit S407price $1,330square feet 561availibility Now
-
Unit S307price $1,310square feet 561availibility May 9
-
Unit S340price $1,320square feet 526availibility Now
-
Unit S246price $1,350square feet 528availibility Now
-
Unit S540price $1,360square feet 520availibility Now
-
Unit N344price $1,360square feet 563availibility Now
-
Unit N244price $1,340square feet 563availibility May 22
-
Unit S206price $1,360square feet 556availibility Now
-
Unit S516price $1,370square feet 544availibility Now
-
Unit S338price $1,380square feet 526availibility Now
-
Unit S220price $1,390square feet 594availibility Now
-
Unit N219price $1,015square feet 374availibility May 2
-
Unit N309price $1,085square feet 374availibility May 19
-
Unit N306price $1,085square feet 375availibility Jun 5
-
Unit S439price $1,790square feet 785availibility Now
-
Unit S422price $1,740square feet 784availibility Jun 17
-
Unit S533price $1,790square feet 643availibility Now
-
Unit N234price $1,865square feet 792availibility Now
-
Unit S502price $1,945square feet 729availibility Now
-
Unit N414price $1,740square feet 748availibility Apr 29
-
Unit N403price $1,790square feet 745availibility May 7
-
Unit N503price $1,860square feet 745availibility May 20
-
Unit S421price $1,640square feet 667availibility Jun 19
-
Unit N111price $2,355square feet 1,013availibility Jul 5
-
Unit S323price $2,725square feet 1,023availibility Now
-
Unit N246price $2,945square feet 1,195availibility Now
-
Unit S535price $3,110square feet 1,103availibility May 23
-
Unit S549price $2,895square feet 910availibility May 26
-
Unit N613price $3,075square feet 1,120availibility Jun 14
-
Unit S243price $2,730square feet 1,132availibility Jun 23
About Daymark Uptown
Daymark Uptown Apartments offers luxury studio, 1 and 2-bedroom apartments, townhomes, & penthouses. Each home offers amenities like large windows showcasing downtown views, a gourmet kitchen, quartz countertops, walk-in closets, and in-unit laundry. Youll have access to outstanding amenities like a rooftop terrace with a kitchen, grilling stations, and a resort-style pool. Theres also a luxury clubhouse, a 24-hour fitness center, and a courtyard with a seasonal ice rink. Our community is pet-friendly and has an on-site pet park. In Minneapoliss Uptown neighborhood, youll live within walking distance of the best retailers, restaurants, and the Chain of Lakes while being near I-35, I-94, and Hwy 100, making The Galleria, and The Mall of America minutes away.App Fee ($25) Security Deposit ($500), Move-In($175) NSF($55) Pet Rent 1 ($50), Pet Rent 2 ($50), Pet Deposit($300) Pet Fee($300) Fob Fee($175) Remote/Garage($50) Lock Change($200)
Daymark Uptown is an apartment community located in Hennepin County and the 55408 ZIP Code. This area is served by the Minneapolis Public School Dist. attendance zone.
Unique Features
- Charging Stations
- Full Size Washer/Dryer
- Patio/Balcony in Select Homes
- Walk in Closets
- 9-10 ceilings
- Porcelain tile bathroom floors*
- Carpeted bedrooms
- Garden soaking tubs
- Over-sized windows with window treatments
- Bike Storage Room
- Indoor and outdoor Rooftop Fireside Lounge
- Lake or City views
- On-site resident Pet Park
- Sparkling pool and spa with resort style sundeck
- Wired for Data/Audio/Video
- Dry-cleaning
- Resident grilling stations
Community Amenities
Pool
Fitness Center
Clubhouse
Bicycle Storage
- Maintenance on site
- Property Manager on Site
- Dry Cleaning Service
- Planned Social Activities
- Clubhouse
- Lounge
- Fitness Center
- Pool
- Bicycle Storage
- Courtyard
Apartment Features
Air Conditioning
Walk-In Closets
Fireplace
Stainless Steel Appliances
- Air Conditioning
- Smoke Free
- Fireplace
- Stainless Steel Appliances
- Kitchen
- Walk-In Closets
- Balcony
Fees and Policies
The fees below are based on community-supplied data and may exclude additional fees and utilities.
- One-Time Move-In Fees
-
Application Fee$25
- Dogs Allowed
-
Monthly pet rent$40
-
One time Fee$300
-
Pet deposit$300
-
Pet Limit2
-
Restrictions:Breed restrictions apply
-
Comments:Up to 2 pets per home are welcome.
- Cats Allowed
-
Monthly pet rent$40
-
One time Fee$300
-
Pet deposit$300
-
Pet Limit2
-
Comments:Up to 2 pets per home are welcome.
- Parking
-
Covered--
-
Other--
Details
Lease Options
-
12, 13, 14, 15, 16, 17, 18, 19, 20, 21, 22, 23, 24
Property Information
-
Built in 2020
-
328 units/6 stories
- Maintenance on site
- Property Manager on Site
- Dry Cleaning Service
- Planned Social Activities
- Clubhouse
- Lounge
- Courtyard
- Fitness Center
- Pool
- Bicycle Storage
- Charging Stations
- Full Size Washer/Dryer
- Patio/Balcony in Select Homes
- Walk in Closets
- 9-10 ceilings
- Porcelain tile bathroom floors*
- Carpeted bedrooms
- Garden soaking tubs
- Over-sized windows with window treatments
- Bike Storage Room
- Indoor and outdoor Rooftop Fireside Lounge
- Lake or City views
- On-site resident Pet Park
- Sparkling pool and spa with resort style sundeck
- Wired for Data/Audio/Video
- Dry-cleaning
- Resident grilling stations
- Air Conditioning
- Smoke Free
- Fireplace
- Stainless Steel Appliances
- Kitchen
- Walk-In Closets
- Balcony
| Monday | 9am - 5pm |
|---|---|
| Tuesday | 9am - 5pm |
| Wednesday | 9am - 5pm |
| Thursday | 9am - 5pm |
| Friday | 9am - 5pm |
| Saturday | Closed |
| Sunday | Closed |
From the shore of Bde Maka Ska lake to the thriving businesses along Lyndale Avenue, Uptown serves as a major hub for arts and entertainment in Minneapolis. The music scene has deep roots, with legendary alumni such as Prince getting their start in Uptown. The nightlife tends to be a bit more subdued than the nearby Warehouse District, but still incorporates dozens of bars and nightclubs catering to a variety of tastes. The neighborhood is known for its artistic flair, reflected in the abundance of public artworks and popular events like the Uptown Art Fair.
When it comes to living in Uptown Minneapolis, folks have several great options. Most of the neighborhood is residential, with everything from historic apartment buildings to large single-family homes lining the streets. The extensive network of tree-shaded sidewalks make it simple to reach your favorite café or neighborhood pub on foot, and Downtown is easily within biking distance.
Learn more about living in Uptown Minneapolis| Colleges & Universities | Distance | ||
|---|---|---|---|
| Colleges & Universities | Distance | ||
| Drive: | 6 min | 2.1 mi | |
| Drive: | 8 min | 2.5 mi | |
| Drive: | 9 min | 3.0 mi | |
| Drive: | 9 min | 4.3 mi |
 The GreatSchools Rating helps parents compare schools within a state based on a variety of school quality indicators and provides a helpful picture of how effectively each school serves all of its students. Ratings are on a scale of 1 (below average) to 10 (above average) and can include test scores, college readiness, academic progress, advanced courses, equity, discipline and attendance data. We also advise parents to visit schools, consider other information on school performance and programs, and consider family needs as part of the school selection process.
The GreatSchools Rating helps parents compare schools within a state based on a variety of school quality indicators and provides a helpful picture of how effectively each school serves all of its students. Ratings are on a scale of 1 (below average) to 10 (above average) and can include test scores, college readiness, academic progress, advanced courses, equity, discipline and attendance data. We also advise parents to visit schools, consider other information on school performance and programs, and consider family needs as part of the school selection process.
View GreatSchools Rating Methodology
Transportation options available in Minneapolis include Warehouse District/Hennepin Avenue Station, located 2.8 miles from Daymark Uptown. Daymark Uptown is near Minneapolis-St Paul International/Wold-Chamberlain, located 11.8 miles or 21 minutes away.
| Transit / Subway | Distance | ||
|---|---|---|---|
| Transit / Subway | Distance | ||
|
|
Drive: | 9 min | 2.8 mi |
|
|
Drive: | 9 min | 3.0 mi |
|
|
Drive: | 9 min | 3.0 mi |
| Drive: | 9 min | 3.3 mi | |
|
|
Drive: | 10 min | 4.5 mi |
| Commuter Rail | Distance | ||
|---|---|---|---|
| Commuter Rail | Distance | ||
|
|
Drive: | 10 min | 3.3 mi |
|
|
Drive: | 18 min | 10.1 mi |
|
|
Drive: | 20 min | 12.1 mi |
|
|
Drive: | 33 min | 21.3 mi |
|
|
Drive: | 34 min | 22.9 mi |
| Airports | Distance | ||
|---|---|---|---|
| Airports | Distance | ||
|
Minneapolis-St Paul International/Wold-Chamberlain
|
Drive: | 21 min | 11.8 mi |
Time and distance from Daymark Uptown.
| Shopping Centers | Distance | ||
|---|---|---|---|
| Shopping Centers | Distance | ||
| Walk: | 1 min | 0.1 mi | |
| Walk: | 2 min | 0.1 mi | |
| Walk: | 4 min | 0.2 mi |
| Parks and Recreation | Distance | ||
|---|---|---|---|
| Parks and Recreation | Distance | ||
|
Lake Calhoun Park
|
Walk: | 5 min | 0.3 mi |
|
Bryant Square Park
|
Walk: | 11 min | 0.6 mi |
|
Lake of the Isles
|
Walk: | 17 min | 0.9 mi |
|
Mueller Park
|
Walk: | 18 min | 0.9 mi |
|
Painter Park
|
Drive: | 3 min | 1.1 mi |
| Hospitals | Distance | ||
|---|---|---|---|
| Hospitals | Distance | ||
| Drive: | 6 min | 2.1 mi | |
| Drive: | 6 min | 2.4 mi | |
| Drive: | 10 min | 3.3 mi |
| Military Bases | Distance | ||
|---|---|---|---|
| Military Bases | Distance | ||
| Drive: | 17 min | 9.7 mi |
Property Ratings at Daymark Uptown
Me and my girlfriend looked at 9-10 upper end apartments when we moved to Minneapolis and Daymark really stood out. What’s kept us here are the staff. Everything is so well run, clean, efficient, and fun! The staff make sure to get to know you so I always have someone to talk to if I need something. They even sent me a gift for when I got out of surgery! The amenities are great, I love the apartment I have (The Grand), and they have fun events all throughout the month that help me save on my entertainment budget haha. As long as these people keep running this place I have no reason to leave.
Property Manager at Daymark Uptown, Responded To This Review
This is so nice, thank you so much! We can’t begin to express how much this sort of feedback means to us, we’re always amazed by the generosity and kindness of our residents and you’re no exception! Please let us know if there’s anything you need from us and we’ll do everything we can to keep giving you a 5-star experience! Have a lovely day! The team at Daymark Uptown
Moving into this apartment was one of the best decisions I made when moving to Minnesota. The amenities are well kept and the location allows for many opportunities to get to know the neighborhood. The best part of living here is the staff! They are friendly, helpful, and have routinely gone above and beyond all expectations. In addition to being approachable and helpful for the individual residents they plan community events that fosters a strong sense of community and provides many opportunities to meet neighbors.
Property Manager at Daymark Uptown, Responded To This Review
We can’t begin to tell you how much we appreciate this wonderful rating, and we want to show our gratitude by continuing to give you the best service we possibly can! If there’s anything we can do for you, and problems we can solve or questions we can answer, please don’t hesitate to reach out, it’s always a delight to hear from you! See you around! The team at Daymark Uptown
There are many reasons that Daymark has earned its spot as the best apartment complex I have ever lived in. First and foremost, the staff are amazing. The amenities are top-notch and very nice. The floor plan is incredible. I have an amazing view of the Lakes. The surrounding neighborhood is beautiful and vibrant. The staff here are extraordinary. They are all so kind, helpful, and caring. They create an awesome community! I love my apartment, it's gorgeous and cozy. I have a fireplace, which I've always wanted! I haven't had any issues with my apartment either after six months living here and the entire property is well-maintained. I am impressed with the Weidner management team they have done an outstanding job creating and maintaining this community. I will wholeheartedly recommend anyone to live here or one of the other properties under Weidner management.
Property Manager at Daymark Uptown, Responded To This Review
Thank you for the 5-star rating of our community! We are pleased to provide you with a comfortable place to call home. If there is anything we can ever do for you, please don't hesitate to contact us. Thanks again, The team at Daymark Uptown
I feel very much at home here. The staff are incredibly responsive and kind, and make sure I feel recognized and appreciated. The amenities and hosted events are top-notch, and I truly love seeing my neighbors enjoy their time here, as well. My apt is so lovely, and it feels like a place I will stay for a long time. Thank you so much for all you do, Daymark staff!!!
Property Manager at Daymark Uptown, Responded To This Review
Hello there, We appreciate this so much! We're thrilled that you find our community to be an exceptional place to reside. We're dedicated to maintaining the high standards you've grown accustomed to. Please let us know if you ever need anything! Take care, Daymark Uptown Apartments
Daymark Uptown Photos
-
-
Studio
-
-
-
-
-
-
-
Models
-
Studio
-
Studio
-
Studio
-
Studio
-
Studio
-
Studio
Nearby Apartments
Within 50 Miles of Daymark Uptown
View More Communities-
Blue and Lime
2922 Aldrich Ave S
Minneapolis, MN 55408
1-2 Br $1,380-$3,895 0.5 mi
-
Marbella on Dean
3036 W Lake St
Minneapolis, MN 55416
1-2 Br $1,600-$3,680 0.9 mi
-
4Marq
400 Marquette Ave
Minneapolis, MN 55401
1-3 Br $1,555-$6,420 2.6 mi
-
4th and Park
700 S 4th St
Minneapolis, MN 55415
1-3 Br $1,761-$7,065 2.7 mi
-
The Covington Apartment Homes
5800 American Blvd W
Bloomington, MN 55437
1-2 Br $1,585-$5,970 6.8 mi
-
The Fairways at Edinburgh
8617 Edinbrook Xing
Brooklyn Park, MN 55443
1-3 Br $1,535-$3,705 11.4 mi
Daymark Uptown has studios to two bedrooms with rent ranges from $1,015/mo. to $4,865/mo.
You can take a virtual tour of Daymark Uptown on Apartments.com.
Daymark Uptown is in Uptown Minneapolis in the city of Minneapolis. Here you’ll find three shopping centers within 0.2 mile of the property. Five parks are within 1.1 miles, including Lake Calhoun Park, Bryant Square Park, and Lake of the Isles.
What Are Walk Score®, Transit Score®, and Bike Score® Ratings?
Walk Score® measures the walkability of any address. Transit Score® measures access to public transit. Bike Score® measures the bikeability of any address.
What is a Sound Score Rating?
A Sound Score Rating aggregates noise caused by vehicle traffic, airplane traffic and local sources









