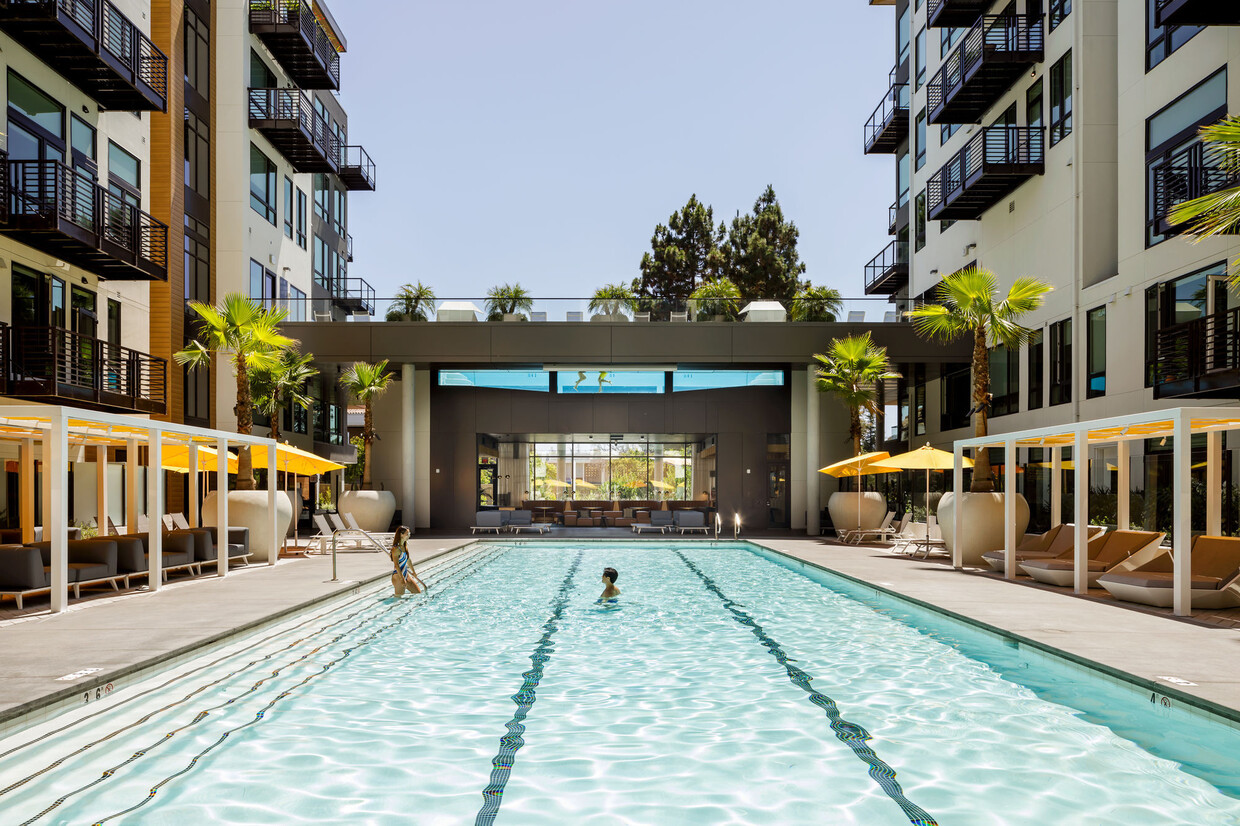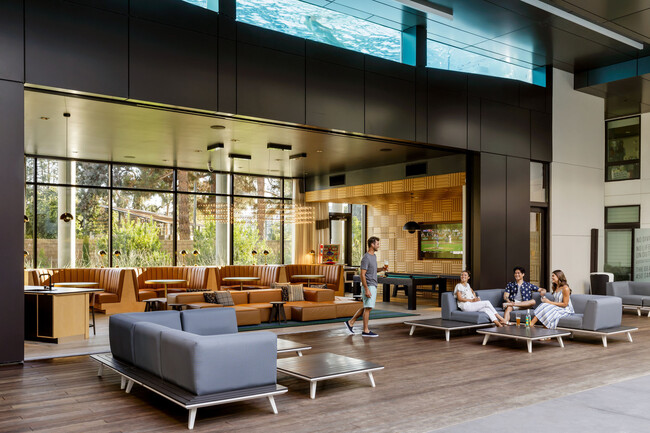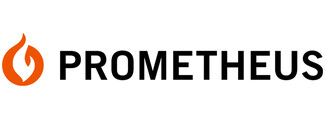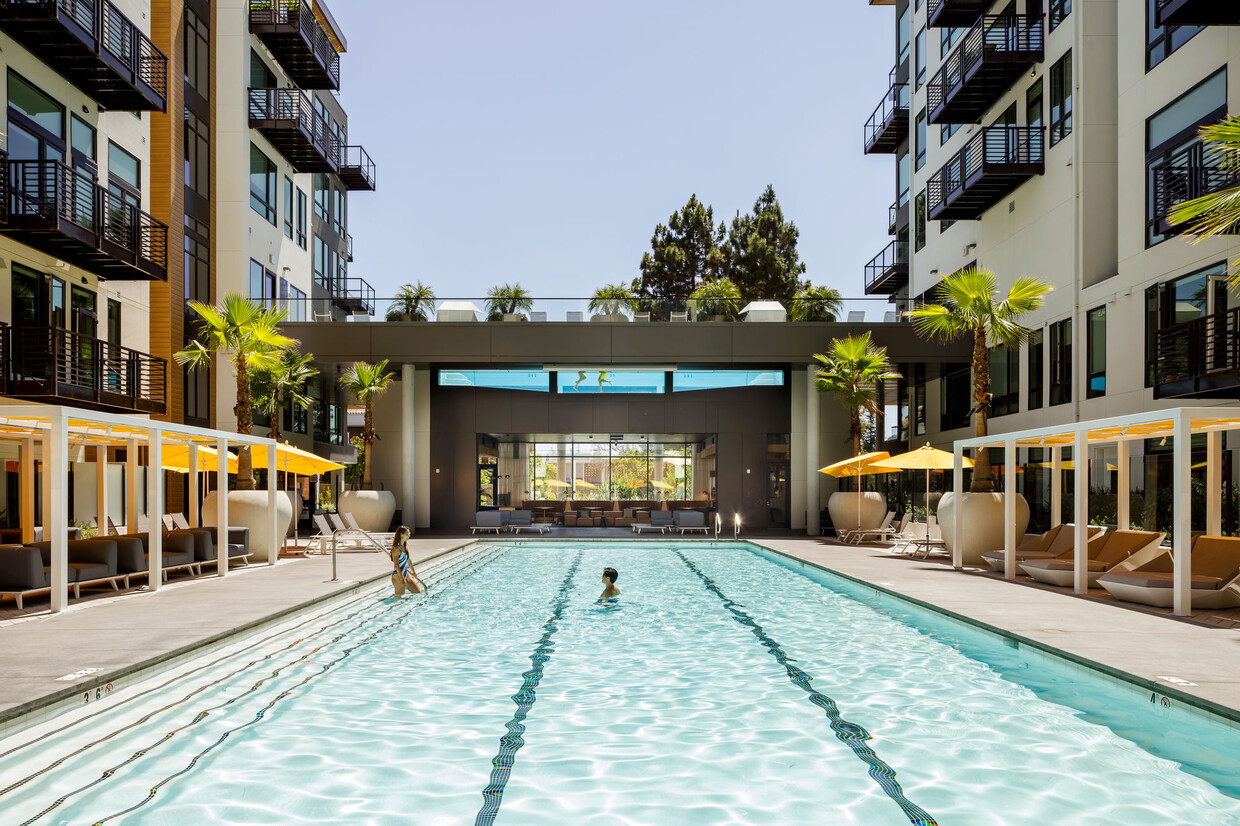-
Monthly Rent
$3,532 - $6,704
-
Bedrooms
Studio - 3 bd
-
Bathrooms
1 - 2 ba
-
Square Feet
519 - 1,311 sq ft
A scenic rooftop bar. Three landscaped pool decks. Curated design throughout. A posh screening room. A secret dive bar. And that's all before you even reach your own front door. More than just a place to eat, sleep, and binge-watch Netflix, The Dean is an invitation to endlessly explore. Familiar comforts and indulgences are peppered with a healthy dose of the extraordinary, the unexpected, and the out of the blue. Neighbor favorites include the lush gardens, the social show kitchens, and the one-of-a-kind glass-sided rooftop pool, just to name a few. Perfect your look with the fresh hand selected finishes at the Dean find your new aesthetic with curated collections by Schoolhouse and CB2. Let your inner interior designer run wild.
Pricing & Floor Plans
-
Unit 1715price $3,988square feet 519availibility May 24
-
Unit 4210price $3,532square feet 677availibility Now
-
Unit 1518price $3,651square feet 677availibility Now
-
Unit 2325price $3,705square feet 677availibility Now
-
Unit 4505price $4,205square feet 667availibility Now
-
Unit 1731price $4,258square feet 667availibility May 10
-
Unit 4305price $3,928square feet 667availibility May 14
-
Unit 2113price $4,000square feet 775availibility Now
-
Unit 4131price $4,223square feet 775availibility Now
-
Unit 1529price $4,384square feet 775availibility Now
-
Unit 2121price $4,220square feet 818availibility Now
-
Unit 2421price $4,392square feet 818availibility May 3
-
Unit 1233price $4,563square feet 877availibility Now
-
Unit 4519price $4,623square feet 806availibility Now
-
Unit 1604price $4,544square feet 781availibility May 15
-
Unit 1234price $4,272square feet 779availibility May 17
-
Unit 4225price $4,071square feet 689availibility May 31
-
Unit 2107price $5,460square feet 962availibility May 8
-
Unit 3205price $5,658square feet 1,142availibility May 16
-
Unit 1423price $5,878square feet 1,067availibility May 27
-
Unit 1723price $6,168square feet 1,067availibility May 29
-
Unit 1230price $5,547square feet 1,060availibility May 31
-
Unit 1508price $5,612square feet 1,060availibility Aug 1
-
Unit 1136price $6,704square feet 1,196availibility Jun 4
-
Unit 1715price $3,988square feet 519availibility May 24
-
Unit 4210price $3,532square feet 677availibility Now
-
Unit 1518price $3,651square feet 677availibility Now
-
Unit 2325price $3,705square feet 677availibility Now
-
Unit 4505price $4,205square feet 667availibility Now
-
Unit 1731price $4,258square feet 667availibility May 10
-
Unit 4305price $3,928square feet 667availibility May 14
-
Unit 2113price $4,000square feet 775availibility Now
-
Unit 4131price $4,223square feet 775availibility Now
-
Unit 1529price $4,384square feet 775availibility Now
-
Unit 2121price $4,220square feet 818availibility Now
-
Unit 2421price $4,392square feet 818availibility May 3
-
Unit 1233price $4,563square feet 877availibility Now
-
Unit 4519price $4,623square feet 806availibility Now
-
Unit 1604price $4,544square feet 781availibility May 15
-
Unit 1234price $4,272square feet 779availibility May 17
-
Unit 4225price $4,071square feet 689availibility May 31
-
Unit 2107price $5,460square feet 962availibility May 8
-
Unit 3205price $5,658square feet 1,142availibility May 16
-
Unit 1423price $5,878square feet 1,067availibility May 27
-
Unit 1723price $6,168square feet 1,067availibility May 29
-
Unit 1230price $5,547square feet 1,060availibility May 31
-
Unit 1508price $5,612square feet 1,060availibility Aug 1
-
Unit 1136price $6,704square feet 1,196availibility Jun 4
About The Dean
A scenic rooftop bar. Three landscaped pool decks. Curated design throughout. A posh screening room. A secret dive bar. And that's all before you even reach your own front door. More than just a place to eat, sleep, and binge-watch Netflix, The Dean is an invitation to endlessly explore. Familiar comforts and indulgences are peppered with a healthy dose of the extraordinary, the unexpected, and the out of the blue. Neighbor favorites include the lush gardens, the social show kitchens, and the one-of-a-kind glass-sided rooftop pool, just to name a few. Perfect your look with the fresh hand selected finishes at the Dean find your new aesthetic with curated collections by Schoolhouse and CB2. Let your inner interior designer run wild.
The Dean is an apartment community located in Santa Clara County and the 94040 ZIP Code. This area is served by the Los Altos Elementary attendance zone.
Unique Features
- 13 Foot Ceiling
- Assigned Covered Spaces & Guest Parking
- Bike Room with Fix-It Station
- Electric Vehicle Charging Stations
- Night Patrol
- Trio Of Spas
- Yoga Studio
- Two Pools (Big Pool & Sky Pool)
Community Amenities
Pool
Fitness Center
Elevator
Doorman
Clubhouse
Roof Terrace
Controlled Access
Recycling
Property Services
- Package Service
- Wi-Fi
- Controlled Access
- Maintenance on site
- Property Manager on Site
- Doorman
- 24 Hour Access
- On-Site Retail
- Recycling
- Renters Insurance Program
- Online Services
- Planned Social Activities
- Pet Play Area
- Pet Washing Station
- EV Charging
Shared Community
- Elevator
- Business Center
- Clubhouse
- Lounge
- Multi Use Room
- Storage Space
Fitness & Recreation
- Fitness Center
- Spa
- Pool
- Bicycle Storage
- Gameroom
- Media Center/Movie Theatre
Outdoor Features
- Gated
- Roof Terrace
- Sundeck
- Courtyard
- Picnic Area
Apartment Features
Washer/Dryer
Air Conditioning
Dishwasher
High Speed Internet Access
Walk-In Closets
Island Kitchen
Microwave
Refrigerator
Highlights
- High Speed Internet Access
- Washer/Dryer
- Air Conditioning
- Heating
- Smoke Free
- Cable Ready
- Storage Space
- Tub/Shower
Kitchen Features & Appliances
- Dishwasher
- Disposal
- Ice Maker
- Stainless Steel Appliances
- Island Kitchen
- Kitchen
- Microwave
- Oven
- Range
- Refrigerator
- Freezer
- Warming Drawer
Model Details
- Tile Floors
- Dining Room
- Family Room
- Vaulted Ceiling
- Views
- Walk-In Closets
- Linen Closet
- Double Pane Windows
- Window Coverings
- Large Bedrooms
- Balcony
- Patio
- Deck
- Garden
Fees and Policies
The fees below are based on community-supplied data and may exclude additional fees and utilities.
- One-Time Move-In Fees
-
Application Fee$50
- Dogs Allowed
-
Monthly pet rent$65
-
Pet deposit$200
-
Pet Limit3
-
Restrictions:While we are a pet friendly community, the following canine breeds including mixed breeds are restricted: Akita, Alaskan Malamute, Chow (Chow), Doberman Pinscher, German Shepherd, Husky (including but not limited to Siberian), Pit Bulls (American Pit Bull Terrier, American Staffordshire Terrier or Bull Terrier), Mastiffs (including but not limited to Cane Corso, Dogo Argentino, and Presa Canarios), Rottweiler and Wolf Hybrids. Reptiles and exotic pets are also prohibited.
-
Comments:All pets must be approved by Management in advance of move in. Up to three pets max are allowed per home, subject to stricter local or state conditions. An additional deposit and additional monthly charge are required for each pet.
- Cats Allowed
-
Monthly pet rent$65
-
Pet deposit$200
-
Pet Limit3
-
Restrictions:While we are a pet friendly community, the following canine breeds including mixed breeds are restricted: Akita, Alaskan Malamute, Chow (Chow), Doberman Pinscher, German Shepherd, Husky (including but not limited to Siberian), Pit Bulls (American Pit Bull Terrier, American Staffordshire Terrier or Bull Terrier), Mastiffs (including but not limited to Cane Corso, Dogo Argentino, and Presa Canarios), Rottweiler and Wolf Hybrids. Reptiles and exotic pets are also prohibited.
-
Comments:All pets must be approved by Management in advance of move in. Up to three pets max are allowed per home, subject to stricter local or state conditions. An additional deposit and additional monthly charge are required for each pet.
- Parking
-
CoveredWe offer covered parking. Please call us for complete Parking information.--Assigned Parking
-
Garage--
Details
Lease Options
-
Variable
-
Short term lease
Property Information
-
Built in 2019
-
583 units/7 stories
- Package Service
- Wi-Fi
- Controlled Access
- Maintenance on site
- Property Manager on Site
- Doorman
- 24 Hour Access
- On-Site Retail
- Recycling
- Renters Insurance Program
- Online Services
- Planned Social Activities
- Pet Play Area
- Pet Washing Station
- EV Charging
- Elevator
- Business Center
- Clubhouse
- Lounge
- Multi Use Room
- Storage Space
- Gated
- Roof Terrace
- Sundeck
- Courtyard
- Picnic Area
- Fitness Center
- Spa
- Pool
- Bicycle Storage
- Gameroom
- Media Center/Movie Theatre
- 13 Foot Ceiling
- Assigned Covered Spaces & Guest Parking
- Bike Room with Fix-It Station
- Electric Vehicle Charging Stations
- Night Patrol
- Trio Of Spas
- Yoga Studio
- Two Pools (Big Pool & Sky Pool)
- High Speed Internet Access
- Washer/Dryer
- Air Conditioning
- Heating
- Smoke Free
- Cable Ready
- Storage Space
- Tub/Shower
- Dishwasher
- Disposal
- Ice Maker
- Stainless Steel Appliances
- Island Kitchen
- Kitchen
- Microwave
- Oven
- Range
- Refrigerator
- Freezer
- Warming Drawer
- Tile Floors
- Dining Room
- Family Room
- Vaulted Ceiling
- Views
- Walk-In Closets
- Linen Closet
- Double Pane Windows
- Window Coverings
- Large Bedrooms
- Balcony
- Patio
- Deck
- Garden
| Monday | 9am - 6pm |
|---|---|
| Tuesday | 9am - 6pm |
| Wednesday | 9am - 6pm |
| Thursday | 9am - 6pm |
| Friday | 9am - 6pm |
| Saturday | 9am - 5pm |
| Sunday | 9am - 5pm |
Located in the heart of Silicon Valley, Mountain View is a wonderful place to put down roots. This lavish city houses many high-tech companies, like Google. This bustling city has nearly 80,000 residents and continues to increase in popularity. Named for its scenic views of the Santa Cruz Mountains, Mountain View will leave you speechless with its incredible views of mountains, waterscapes, cityscapes, and open land.
Mountain View Whisman School District houses public schools in the area such as Mountain View High. Highly rated public schools, as well as private schools, are an asset to the community’s strength and educational growth. Historical homes have become landmarks to the city, such as the Rengstorff House, and there’s an abundance of public parks and open green space nearby. Shoreline Lake and Park are complete with a boathouse where you can bike, run, or simply relax lakeside.
Learn more about living in Mountain View| Colleges & Universities | Distance | ||
|---|---|---|---|
| Colleges & Universities | Distance | ||
| Drive: | 5 min | 1.4 mi | |
| Drive: | 9 min | 3.9 mi | |
| Drive: | 11 min | 4.2 mi | |
| Drive: | 16 min | 6.4 mi |
 The GreatSchools Rating helps parents compare schools within a state based on a variety of school quality indicators and provides a helpful picture of how effectively each school serves all of its students. Ratings are on a scale of 1 (below average) to 10 (above average) and can include test scores, college readiness, academic progress, advanced courses, equity, discipline and attendance data. We also advise parents to visit schools, consider other information on school performance and programs, and consider family needs as part of the school selection process.
The GreatSchools Rating helps parents compare schools within a state based on a variety of school quality indicators and provides a helpful picture of how effectively each school serves all of its students. Ratings are on a scale of 1 (below average) to 10 (above average) and can include test scores, college readiness, academic progress, advanced courses, equity, discipline and attendance data. We also advise parents to visit schools, consider other information on school performance and programs, and consider family needs as part of the school selection process.
View GreatSchools Rating Methodology
Transportation options available in Mountain View include Mountain View Station, located 2.3 miles from The Dean. The Dean is near Norman Y Mineta San Jose International, located 11.8 miles or 19 minutes away, and San Francisco International, located 24.1 miles or 33 minutes away.
| Transit / Subway | Distance | ||
|---|---|---|---|
| Transit / Subway | Distance | ||
|
|
Drive: | 5 min | 2.3 mi |
|
|
Drive: | 8 min | 3.6 mi |
|
|
Drive: | 9 min | 4.3 mi |
|
|
Drive: | 9 min | 4.4 mi |
|
|
Drive: | 10 min | 5.2 mi |
| Commuter Rail | Distance | ||
|---|---|---|---|
| Commuter Rail | Distance | ||
| Walk: | 12 min | 0.6 mi | |
| Drive: | 8 min | 2.8 mi | |
| Drive: | 8 min | 3.2 mi | |
| Drive: | 11 min | 4.5 mi | |
| Drive: | 11 min | 5.5 mi |
| Airports | Distance | ||
|---|---|---|---|
| Airports | Distance | ||
|
Norman Y Mineta San Jose International
|
Drive: | 19 min | 11.8 mi |
|
San Francisco International
|
Drive: | 33 min | 24.1 mi |
Time and distance from The Dean.
| Shopping Centers | Distance | ||
|---|---|---|---|
| Shopping Centers | Distance | ||
| Walk: | 4 min | 0.2 mi | |
| Walk: | 4 min | 0.3 mi | |
| Walk: | 8 min | 0.5 mi |
| Parks and Recreation | Distance | ||
|---|---|---|---|
| Parks and Recreation | Distance | ||
|
Terman Park
|
Drive: | 5 min | 1.7 mi |
|
J. Pearce Mitchell Park
|
Drive: | 7 min | 2.2 mi |
|
Bol Park
|
Drive: | 7 min | 2.6 mi |
|
Esther Clark Nature Preserve
|
Drive: | 8 min | 2.7 mi |
|
Redwood Grove
|
Drive: | 7 min | 2.8 mi |
| Hospitals | Distance | ||
|---|---|---|---|
| Hospitals | Distance | ||
| Drive: | 9 min | 3.8 mi | |
| Drive: | 12 min | 4.8 mi | |
| Drive: | 14 min | 5.4 mi |
| Military Bases | Distance | ||
|---|---|---|---|
| Military Bases | Distance | ||
| Drive: | 12 min | 4.6 mi |
Property Ratings at The Dean
This apartment complex provides very poor quality maintance. They try to offload any damage done by the maintenance team onto residents. They maintainence team damaged the apartment floors when trying to replace an dryer and though this was reported to the office they tried to charge us for it.
I was very excited to apply to live at the Dean, and thought it was a good fit. They had a promotion last week for 6 weeks off, and I got a call from the leasing office this past saturday that it was being extended to this week to February 18th which is why I did not apply as I was hoping for a later date to become available. There finally was an apartment that opened up this week that worked well for my ideal move in date. When I called to confirm, I was told that the promotion is no longer available despite me having a voicemail recording telling me otherwise and had previous conversations verbally confirming. They refuse to honor the promotion that was promised stating if I applied by the February 18th I would be eligible, so I am beyond disappointed that they are unwilling to make an exception for their miscommunication. This has put a bad taste in my mouth overall with the Dean and Prometheus overall. I wish this could be a 5 star review about how great living at this apartment complex is, but this has truly soured my experience.
[this review reflects my opinion and initiative w/o any compensation] After multiple months of research and consideration I moved into a studio at the Dean the first week of April. I’m extremely satisfied with the experience so far. The office staff has been incredibly patient and helpful at every step of the way — a special shoutout to Logan and Branden as the primary points of contact supporting me so far, but everyone has been great. Amenities are world class and were the primary reason for my decision, but the unit itself is also fantastic. Time signing with a concession special and despite the sticker shock, it remains a strong value compared to private individual rentals around it. The negativity in many reviews almost dissuaded me, so a couple observations below: + as mentioned above, office staff are kind, considerate, and friendly. Really hard to see how a tenant (aka “neighbor”) could have issue unless they already came in with an aggressively bad attitude. + storage unit break ins may be a risk, but can be largely mitigated with best practice. Some lockers have an extra door than others, so that’s something to consider in picking a unit if it’s a concern. Even though the Dean provides a radial puck style lock which is hardest to defeat, I see some units have other padlocks which expose more of the bolt and are at greater risk for being cut. The locker bolt does have room for two locks as well for anyone keeping the crown jewels in theirs. + garage doors are fast and responsive, and a new license plate tracking feature is being added to assist with the possibility of any tailgating burglars. There’s clearly action from the management team. + amenities have so far been well maintained and accessible. I won’t be surprised when I eventually find that someone didn’t clean up after themselves though — this isn’t a hotel after all. Depending on the review platform edit rules I will update with any major new findings, but I hope this will serve to reassure potential new neighbors that a positive living experience can be had here.
Property Manager at The Dean, Responded To This Review
Hey Scott! Your thoughtful feedback has the entire team blushing. We are so happy to hear that you genuinely enjoy your home and that you feel well taken care of by The Dean team. We could not be more delighted to know that you will be taking full advantage of the Amenities. Your kind words put an extra pep in everyone’s step. We’re here for you! See you around the Neighborhood. Thank you, Nichole Fitzgerald Leasing & Experience Manager
The Dean Photos
-
-
Dive Bar
-
-
-
-
-
-
-
Models
-
Studio
-
1 Bedroom
-
1 Bedroom
-
1 Bedroom
-
1 Bedroom
-
1 Bedroom
Nearby Apartments
Within 50 Miles of The Dean
View More Communities-
The Hadley
555 E Evelyn Ave
Mountain View, CA 94041
1-3 Br $3,600-$6,452 3.5 mi
-
Oak & Umber
913 Gail Ave
Sunnyvale, CA 94086
1-2 Br $3,104-$4,189 6.0 mi
-
Boardwalk
3770 Flora Vista Ave
Santa Clara, CA 95051
1-2 Br $3,253-$4,366 7.7 mi
-
Hearth
2870 Kaiser Dr
Santa Clara, CA 95051
1-2 Br $3,148-$5,041 8.6 mi
-
The Benton
588 El Camino Real
Santa Clara, CA 95050
1-3 Br $3,200-$6,485 10.1 mi
-
Trestle
333 El Camino Real
San Carlos, CA 94070
1-3 Br $3,386-$6,110 11.0 mi
The Dean has studios to three bedrooms with rent ranges from $3,532/mo. to $6,704/mo.
You can take a virtual tour of The Dean on Apartments.com.
What Are Walk Score®, Transit Score®, and Bike Score® Ratings?
Walk Score® measures the walkability of any address. Transit Score® measures access to public transit. Bike Score® measures the bikeability of any address.
What is a Sound Score Rating?
A Sound Score Rating aggregates noise caused by vehicle traffic, airplane traffic and local sources







