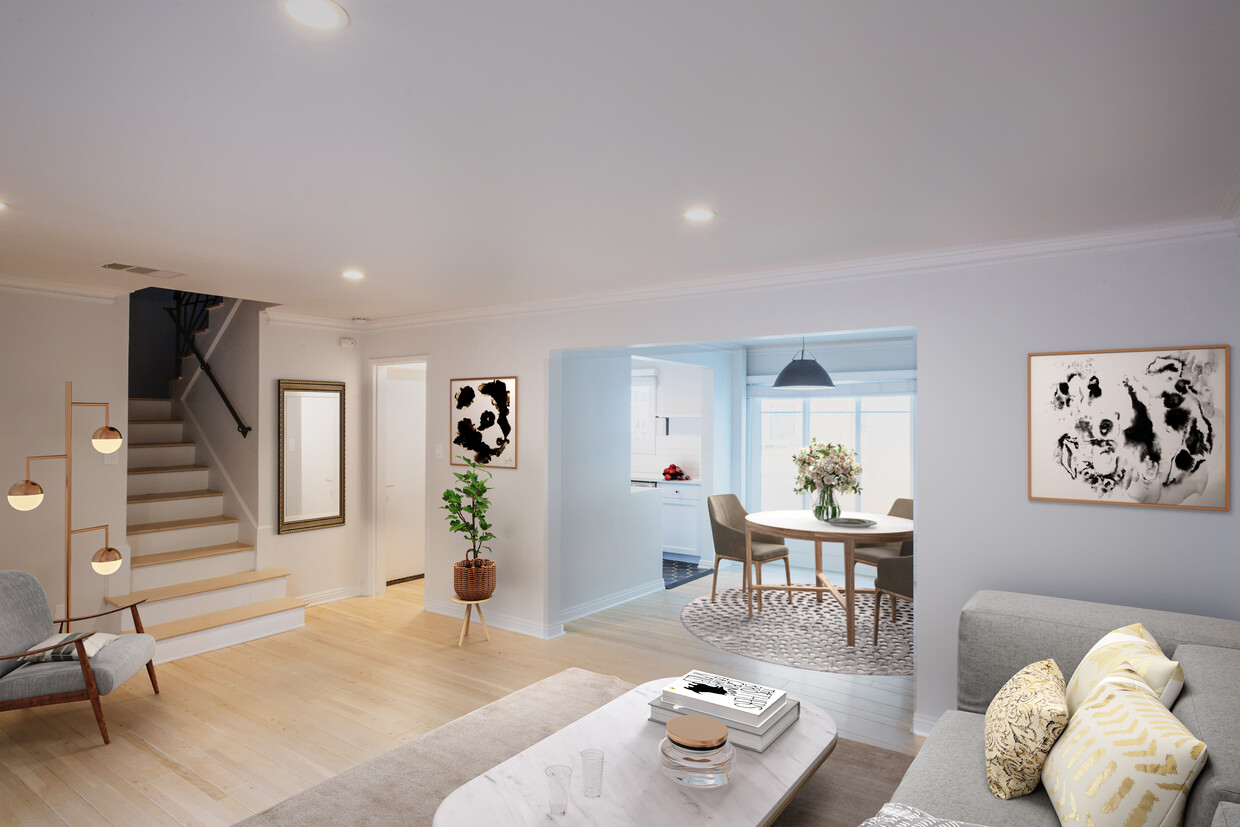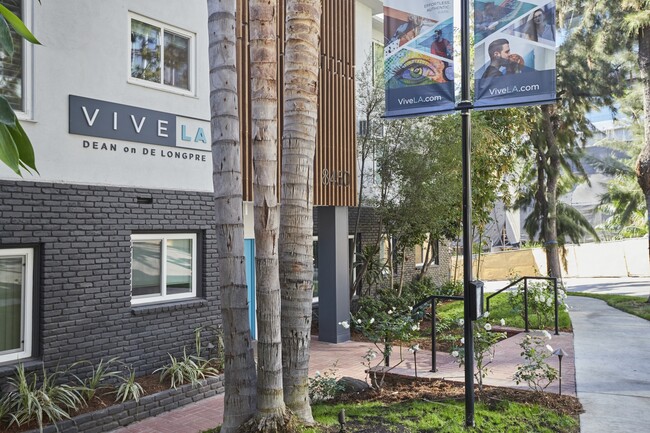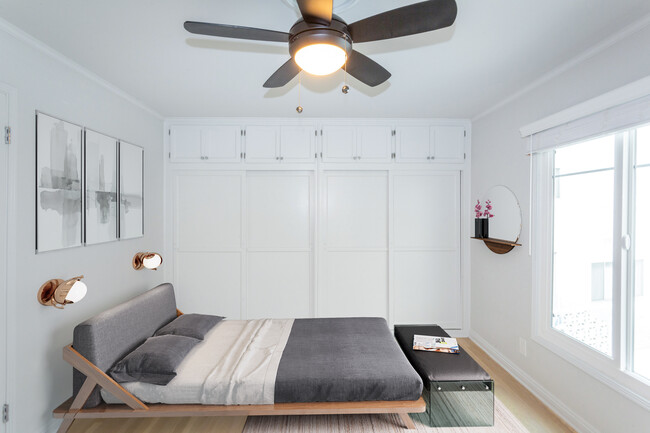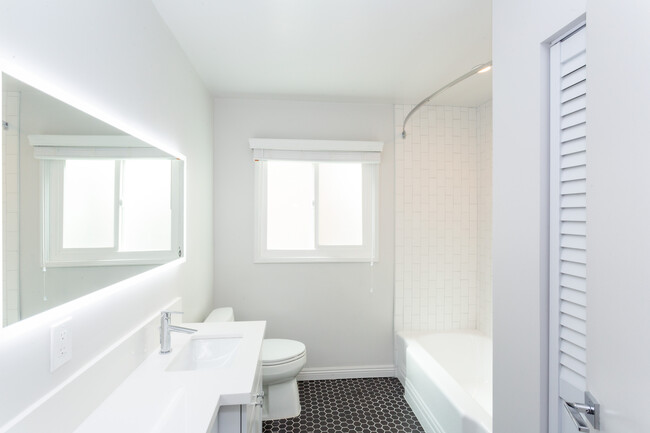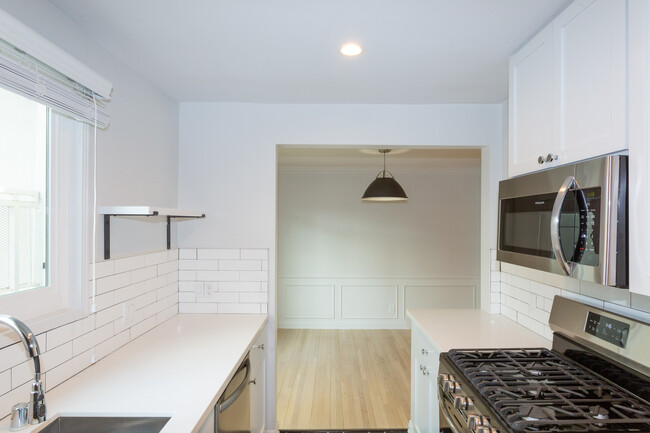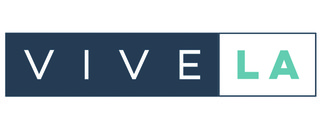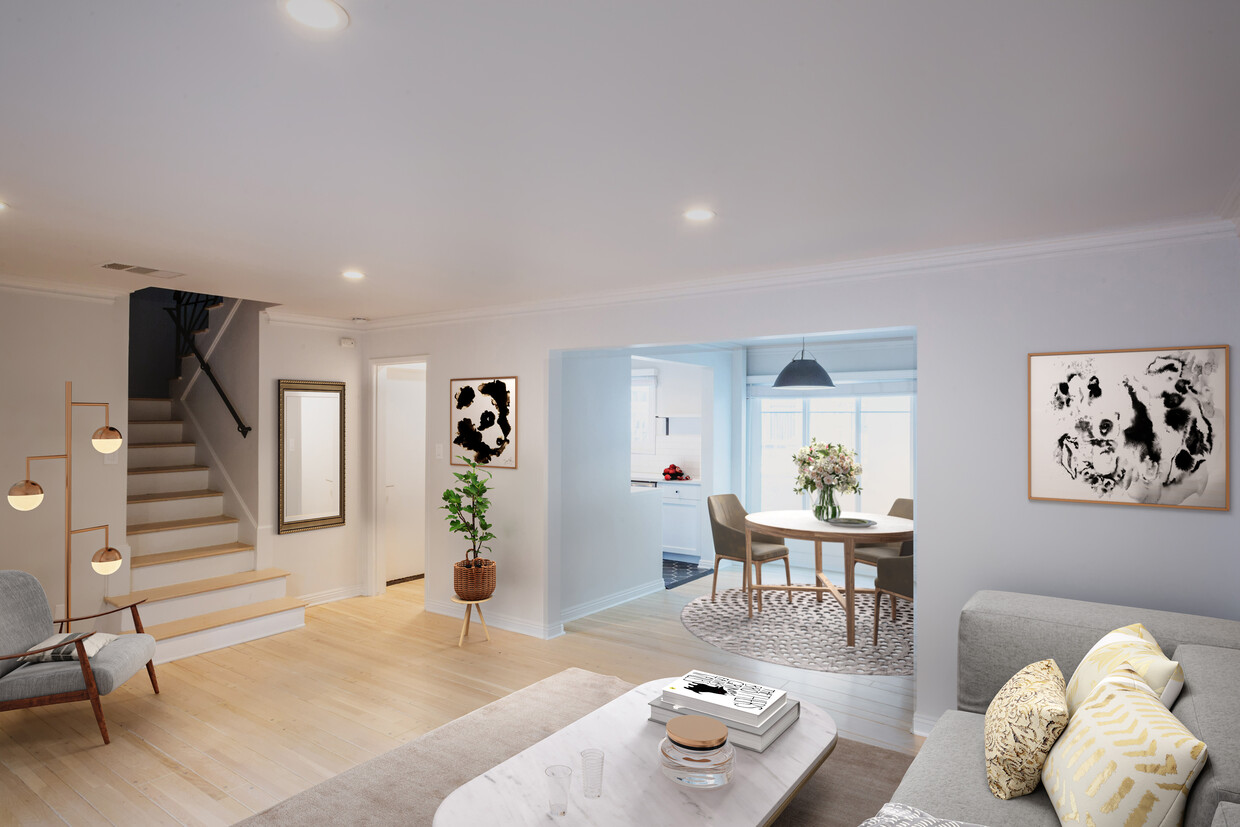-
Monthly Rent
$3,479 - $4,499
-
Bedrooms
1 - 2 bd
-
Bathrooms
1 - 2.5 ba
-
Square Feet
886 - 1,162 sq ft
Pricing & Floor Plans
-
Unit 16price $3,479square feet 886availibility Now
-
Unit 03price $4,499square feet 1,043availibility Now
-
Unit 16price $3,479square feet 886availibility Now
-
Unit 03price $4,499square feet 1,043availibility Now
About Dean on De Longpre
Dean on De Longpre is a 16 unit community featuring one-bedroom and two-bedroom apartments located in iconic West Hollywood. This unique community offers a diverse range of living experiences in the heart of one of LAs most celebrated and notable neighborhoods. Spacious apartment homes that are beautifully landscaped with subterranean parking and on-site laundry facilities seek the perfect resident.With entertainment opportunities galore just around the corner like the Standard, the Comedy Store, Chateau Marmont, the Mondrian and the brand new Pendry Hotel development directly across the street, we are located perfectly for any LA scene.
Dean on De Longpre is an apartment community located in Los Angeles County and the 90069 ZIP Code. This area is served by the Los Angeles Unified attendance zone.
Unique Features
- Black Matte Merola Designer Tile in Bathroom*
- Recessed lighting
- Balconies* in select units
- FRIGIDAIRE 5-Burner Gas Range*
- On-Site Laundry
- Single Deep-Bowl Kitchen Sink
- BBQ Area
- Frameless Glass Shower*
- Polished Chrome Rain Showerhead
- Washer/Dryer In-Unit*
- Central Air & Heat
- Custom Cabinets with Soft-Close Hinges
- Gated covered parking
- In-unit washer and dryer
- KEVO Smart Lock
- Mirrored Sliding Closet Doors*
- Central A/C and heating
- Pet Friendly no weight restrictions!
- Controlled access entry
- Freshly Painted Interiors
- On-site laundry facilities
- Wood-like flooring
- Fire Pit
- FRIGIDAIRE Dishwasher
- FRIGIDAIRE French-Door Refrigerator
- FRIGIDAIRE Microwave
- Open floorplan
- A/C Unit
- Balconies *In Select Homes
- Designer subway tile backsplash
- Luxury Oakwood Plank*
- Oak Flooring
- Soft closing maple cabinetry
- Underground Parking
Community Amenities
Laundry Facilities
Controlled Access
Grill
Gated
- Laundry Facilities
- Controlled Access
- Renters Insurance Program
- Gated
- Courtyard
- Grill
- Private Bathroom
Apartment Features
Washer/Dryer
Air Conditioning
Dishwasher
Granite Countertops
Microwave
Refrigerator
Tub/Shower
Disposal
Highlights
- Washer/Dryer
- Air Conditioning
- Ceiling Fans
- Smoke Free
- Cable Ready
- Tub/Shower
Kitchen Features & Appliances
- Dishwasher
- Disposal
- Granite Countertops
- Stainless Steel Appliances
- Kitchen
- Microwave
- Oven
- Refrigerator
Model Details
- Vinyl Flooring
- Dining Room
- Double Pane Windows
- Window Coverings
- Large Bedrooms
- Balcony
- Deck
- Garden
Fees and Policies
The fees below are based on community-supplied data and may exclude additional fees and utilities.
- One-Time Move-In Fees
-
Application Fee$49
- Dogs Allowed
-
Monthly pet rent$50
-
One time Fee$0
-
Pet deposit$500
-
Weight limit200 lb
-
Pet Limit2
-
Restrictions:Breed Restrictions Apply
-
Comments:Dogs Welcome!
- Cats Allowed
-
Monthly pet rent$50
-
One time Fee$0
-
Pet deposit$500
-
Weight limit200 lb
-
Pet Limit2
-
Restrictions:Breed Restrictions Apply
-
Comments:Cats Welcome!
- Parking
-
Other--
Details
Lease Options
-
12
Property Information
-
Built in 1953
-
18 units/2 stories
- Laundry Facilities
- Controlled Access
- Renters Insurance Program
- Gated
- Courtyard
- Grill
- Private Bathroom
- Black Matte Merola Designer Tile in Bathroom*
- Recessed lighting
- Balconies* in select units
- FRIGIDAIRE 5-Burner Gas Range*
- On-Site Laundry
- Single Deep-Bowl Kitchen Sink
- BBQ Area
- Frameless Glass Shower*
- Polished Chrome Rain Showerhead
- Washer/Dryer In-Unit*
- Central Air & Heat
- Custom Cabinets with Soft-Close Hinges
- Gated covered parking
- In-unit washer and dryer
- KEVO Smart Lock
- Mirrored Sliding Closet Doors*
- Central A/C and heating
- Pet Friendly no weight restrictions!
- Controlled access entry
- Freshly Painted Interiors
- On-site laundry facilities
- Wood-like flooring
- Fire Pit
- FRIGIDAIRE Dishwasher
- FRIGIDAIRE French-Door Refrigerator
- FRIGIDAIRE Microwave
- Open floorplan
- A/C Unit
- Balconies *In Select Homes
- Designer subway tile backsplash
- Luxury Oakwood Plank*
- Oak Flooring
- Soft closing maple cabinetry
- Underground Parking
- Washer/Dryer
- Air Conditioning
- Ceiling Fans
- Smoke Free
- Cable Ready
- Tub/Shower
- Dishwasher
- Disposal
- Granite Countertops
- Stainless Steel Appliances
- Kitchen
- Microwave
- Oven
- Refrigerator
- Vinyl Flooring
- Dining Room
- Double Pane Windows
- Window Coverings
- Large Bedrooms
- Balcony
- Deck
- Garden
| Monday | 9am - 6pm |
|---|---|
| Tuesday | 9am - 6pm |
| Wednesday | 9am - 6pm |
| Thursday | 9am - 6pm |
| Friday | 9am - 6pm |
| Saturday | 10am - 5pm |
| Sunday | Closed |
It's the Sunset Strip, Santa Monica Boulevard, the Roxy Theater, and the Comedy Club. Everything you love about living in LA is in West Hollywood. It's the most pedestrian-friendly city in California, and the nightlife is unrivaled -- even for LA. West Hollywood's neighborhoods are equally famous -- West Hollywood West and the Norma Triangle are located here.
The Pacific Design Center is a West Hollywood landmark -- a giant 1.6-million square foot design community with 100 showrooms displaying everything from furniture to contemporary art. The PDC also contains the SiverScreen Theater and the Red Seven by Wolfgang Puck restaurant. It is located on Melrose Avenue, which is lined with boutiques, restaurants, and antique stores. West Hollywood is home to several legendary music venues, including Whisky a Go Go, the Roxy Theatre, and the House of Blues.
Learn more about living in West Hollywood| Colleges & Universities | Distance | ||
|---|---|---|---|
| Colleges & Universities | Distance | ||
| Drive: | 6 min | 2.4 mi | |
| Drive: | 7 min | 2.8 mi | |
| Drive: | 13 min | 5.8 mi | |
| Drive: | 14 min | 6.5 mi |
 The GreatSchools Rating helps parents compare schools within a state based on a variety of school quality indicators and provides a helpful picture of how effectively each school serves all of its students. Ratings are on a scale of 1 (below average) to 10 (above average) and can include test scores, college readiness, academic progress, advanced courses, equity, discipline and attendance data. We also advise parents to visit schools, consider other information on school performance and programs, and consider family needs as part of the school selection process.
The GreatSchools Rating helps parents compare schools within a state based on a variety of school quality indicators and provides a helpful picture of how effectively each school serves all of its students. Ratings are on a scale of 1 (below average) to 10 (above average) and can include test scores, college readiness, academic progress, advanced courses, equity, discipline and attendance data. We also advise parents to visit schools, consider other information on school performance and programs, and consider family needs as part of the school selection process.
View GreatSchools Rating Methodology
Transportation options available in West Hollywood include Hollywood/Highland Station, located 2.3 miles from Dean on De Longpre. Dean on De Longpre is near Bob Hope, located 10.7 miles or 22 minutes away, and Los Angeles International, located 12.4 miles or 24 minutes away.
| Transit / Subway | Distance | ||
|---|---|---|---|
| Transit / Subway | Distance | ||
|
|
Drive: | 6 min | 2.3 mi |
|
|
Drive: | 7 min | 3.1 mi |
|
|
Drive: | 10 min | 4.0 mi |
|
|
Drive: | 12 min | 5.7 mi |
|
|
Drive: | 11 min | 6.0 mi |
| Commuter Rail | Distance | ||
|---|---|---|---|
| Commuter Rail | Distance | ||
|
|
Drive: | 17 min | 8.3 mi |
|
|
Drive: | 19 min | 8.7 mi |
|
|
Drive: | 17 min | 9.1 mi |
|
|
Drive: | 20 min | 9.6 mi |
| Drive: | 21 min | 10.2 mi |
| Airports | Distance | ||
|---|---|---|---|
| Airports | Distance | ||
|
Bob Hope
|
Drive: | 22 min | 10.7 mi |
|
Los Angeles International
|
Drive: | 24 min | 12.4 mi |
Time and distance from Dean on De Longpre.
| Shopping Centers | Distance | ||
|---|---|---|---|
| Shopping Centers | Distance | ||
| Walk: | 11 min | 0.6 mi | |
| Walk: | 11 min | 0.6 mi | |
| Walk: | 12 min | 0.6 mi |
| Parks and Recreation | Distance | ||
|---|---|---|---|
| Parks and Recreation | Distance | ||
|
Runyon Canyon
|
Drive: | 6 min | 2.0 mi |
|
Zimmer Children's Museum
|
Drive: | 6 min | 2.7 mi |
|
Virginia Robinson Gardens
|
Drive: | 8 min | 3.2 mi |
|
La Brea Tar Pits
|
Drive: | 7 min | 3.3 mi |
|
Franklin Canyon Park
|
Drive: | 16 min | 5.1 mi |
| Hospitals | Distance | ||
|---|---|---|---|
| Hospitals | Distance | ||
| Drive: | 4 min | 1.8 mi | |
| Drive: | 6 min | 3.1 mi | |
| Drive: | 7 min | 3.5 mi |
| Military Bases | Distance | ||
|---|---|---|---|
| Military Bases | Distance | ||
| Drive: | 24 min | 14.0 mi |
Property Ratings at Dean on De Longpre
5 star experience so far love my new home shout out to Rosie and the onsite staff for all the help.
Property Manager at Dean on De Longpre, Responded To This Review
Hi, thank you for your kind review; we are happy to pass along your comments to the team here at Dean on De Longpre! We are committed to a greener planet: with this response, we planted a tree on your behalf. Thank you for contributing to our growth.
Prime location next to the Pendry hotel. Can walk to the sunset strip and enjoy West Hollywoods finest.
Property Manager at Dean on De Longpre, Responded To This Review
Thank you for taking the time to leave us a review. We agree our location is second to none. Please reach out to us if we can do anything for you. We are committed to a greener planet: with this response, we planted a tree on your behalf. Thank you for contributing to our growth.
Dean on De Longpre Photos
-
Living area
-
Exterior
-
Bedroom
-
Bathroom
-
Kitchen
-
Living area
-
Washer and Dryer
-
Outdoor lounge
-
Exterior
Nearby Apartments
Within 50 Miles of Dean on De Longpre
View More Communities-
Beverly Arnaz
467 Arnaz Dr
Los Angeles, CA 90048
1-2 Br $2,999-$3,999 1.8 mi
-
The Parker
5935 W Pico Blvd
Los Angeles, CA 90035
1-2 Br $3,155-$10,577 2.9 mi
-
The Gershwin
5529-5533 Hollywood Blvd
Los Angeles, CA 90028
1 Br $1,749-$2,549 3.6 mi
-
Violet on Virgil
160 S Virgil Ave
Los Angeles, CA 90004
1-2 Br $1,899-$2,999 5.2 mi
-
Belle on Bev
1800 Beverly Blvd
Los Angeles, CA 90057
1-2 Br $2,921-$7,381 6.4 mi
-
Atrio Burbank
1901 N Buena Vista St
Burbank, CA 91504
1-4 Br $3,228-$9,736 7.0 mi
Dean on De Longpre has one to two bedrooms with rent ranges from $3,479/mo. to $4,499/mo.
Yes, to view the floor plan in person, please schedule a personal tour.
What Are Walk Score®, Transit Score®, and Bike Score® Ratings?
Walk Score® measures the walkability of any address. Transit Score® measures access to public transit. Bike Score® measures the bikeability of any address.
What is a Sound Score Rating?
A Sound Score Rating aggregates noise caused by vehicle traffic, airplane traffic and local sources
