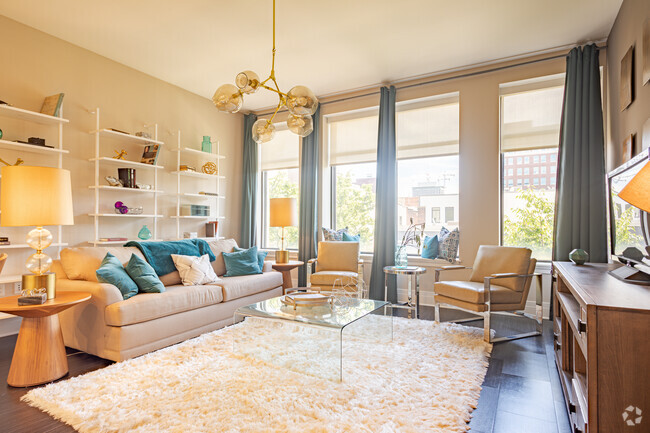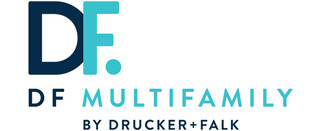-
Monthly Rent
$1,229 - $1,995
-
Bedrooms
Studio - 2 bd
-
Bathrooms
1 - 2.5 ba
-
Square Feet
387 - 1,183 sq ft
One of Richmond's most iconic Art Deco buildings has been transformed into a stylish modern apartment community, Deco at CNB. We've combined art-deco brilliance with 21st century luxury to provide you with the best in downtown living. Delight in spectacular panoramic city and river views through expansive windows from daybreak to sunset. Lavish custom kitchen features include quartz countertops with stainless steel backsplash, travertine-style flooring, cabinetry with glass fronts and each apartment has its own washer and dryer. Deco at CNB is in the Arts &Cultural District, one of Richmond's most walkable and vibrant neighborhoods, where you will find yourself within steps of many nationally recognized restaurants, galleries, and the city's most significant entertainment venues. Call today for your tour of Deco at CNB in Richmond, VA.
Pricing & Floor Plans
-
Unit 0201price $1,275square feet 459availibility Now
-
Unit 0210price $1,299square feet 520availibility Jul 23
-
Unit 0410price $1,329square feet 526availibility Aug 2
-
Unit 0702price $1,350square feet 452availibility Now
-
Unit 1402price $1,370square feet 453availibility May 4
-
Unit 0506price $1,505square feet 637availibility Now
-
Unit 1206price $1,525square feet 626availibility Apr 7
-
Unit 0606price $1,369square feet 626availibility May 7
-
Unit 0508price $1,425square feet 495availibility Now
-
Unit 0801price $1,425square feet 507availibility Now
-
Unit 1001price $1,445square feet 507availibility Apr 5
-
Unit 0224price $1,430square feet 564availibility Now
-
Unit 1207price $1,460square feet 571availibility Now
-
Unit 1007price $1,460square feet 571availibility Apr 11
-
Unit 0705price $1,460square feet 583availibility Now
-
Unit 1405price $1,480square feet 574availibility Now
-
Unit 1305price $1,480square feet 583availibility Jul 7
-
Unit 0417price $1,465square feet 692availibility Now
-
Unit 0211price $1,499square feet 682availibility Now
-
Unit 2003price $1,589square feet 668availibility Now
-
Unit 1109price $1,259square feet 467availibility Apr 14
-
Unit 0328price $1,229square feet 538availibility May 8
-
Unit 1803price $1,485square feet 547availibility May 22
-
Unit 1604price $1,485square feet 563availibility Aug 7
-
Unit 1802price $1,379square feet 508availibility Jun 6
-
Unit 0431price $1,630square feet 635availibility Now
-
Unit 0317price $1,995square feet 934availibility Now
-
Unit 0409price $1,880square feet 858availibility Jun 5
-
Unit 0405price $1,875square feet 893availibility Jun 27
-
Unit 0201price $1,275square feet 459availibility Now
-
Unit 0210price $1,299square feet 520availibility Jul 23
-
Unit 0410price $1,329square feet 526availibility Aug 2
-
Unit 0702price $1,350square feet 452availibility Now
-
Unit 1402price $1,370square feet 453availibility May 4
-
Unit 0506price $1,505square feet 637availibility Now
-
Unit 1206price $1,525square feet 626availibility Apr 7
-
Unit 0606price $1,369square feet 626availibility May 7
-
Unit 0508price $1,425square feet 495availibility Now
-
Unit 0801price $1,425square feet 507availibility Now
-
Unit 1001price $1,445square feet 507availibility Apr 5
-
Unit 0224price $1,430square feet 564availibility Now
-
Unit 1207price $1,460square feet 571availibility Now
-
Unit 1007price $1,460square feet 571availibility Apr 11
-
Unit 0705price $1,460square feet 583availibility Now
-
Unit 1405price $1,480square feet 574availibility Now
-
Unit 1305price $1,480square feet 583availibility Jul 7
-
Unit 0417price $1,465square feet 692availibility Now
-
Unit 0211price $1,499square feet 682availibility Now
-
Unit 2003price $1,589square feet 668availibility Now
-
Unit 1109price $1,259square feet 467availibility Apr 14
-
Unit 0328price $1,229square feet 538availibility May 8
-
Unit 1803price $1,485square feet 547availibility May 22
-
Unit 1604price $1,485square feet 563availibility Aug 7
-
Unit 1802price $1,379square feet 508availibility Jun 6
-
Unit 0431price $1,630square feet 635availibility Now
-
Unit 0317price $1,995square feet 934availibility Now
-
Unit 0409price $1,880square feet 858availibility Jun 5
-
Unit 0405price $1,875square feet 893availibility Jun 27
Select a unit to view pricing & availability
About Deco at CNB
One of Richmond's most iconic Art Deco buildings has been transformed into a stylish modern apartment community, Deco at CNB. We've combined art-deco brilliance with 21st century luxury to provide you with the best in downtown living. Delight in spectacular panoramic city and river views through expansive windows from daybreak to sunset. Lavish custom kitchen features include quartz countertops with stainless steel backsplash, travertine-style flooring, cabinetry with glass fronts and each apartment has its own washer and dryer. Deco at CNB is in the Arts &Cultural District, one of Richmond's most walkable and vibrant neighborhoods, where you will find yourself within steps of many nationally recognized restaurants, galleries, and the city's most significant entertainment venues. Call today for your tour of Deco at CNB in Richmond, VA.
Deco at CNB is an apartment community located in Richmond City County and the 23219 ZIP Code. This area is served by the Richmond City Public Schools attendance zone.
Unique Features
- Built-in Microwave
- Monthly Social Calendar
- Online Payments
- Travertine-Style Flooring
- Washer and Dryer
- Entertainment Kitchen
- Designer Mosaic Tile Bath and Showers
- Dishwasher & Garbage Disposal
- Sleek Contemporary Lighting
- Virtual Fitness on Demand
- Yoga Studio with Virtual Fitness On Demand
- Built-In Bookcases
- Expansive Windows
- Historic Building
- Private Conference/Meeting Room
- Nine Foot Ceilings
- Sculptural Stove Hood Vent
- Downtown City Views
- Stainless Steel Kitchen Backsplash
- Additional Resident Storage Space Available
- Mail Room
Community Amenities
Fitness Center
Clubhouse
Roof Terrace
Controlled Access
- Package Service
- Controlled Access
- Property Manager on Site
- Renters Insurance Program
- Online Services
- Planned Social Activities
- Business Center
- Clubhouse
- Lounge
- Multi Use Room
- Storage Space
- Disposal Chutes
- Conference Rooms
- Fitness Center
- Bicycle Storage
- Gameroom
- Roof Terrace
- Sundeck
Apartment Features
Washer/Dryer
Air Conditioning
Dishwasher
High Speed Internet Access
Walk-In Closets
Microwave
Wi-Fi
Tub/Shower
Highlights
- High Speed Internet Access
- Wi-Fi
- Washer/Dryer
- Air Conditioning
- Ceiling Fans
- Cable Ready
- Storage Space
- Tub/Shower
- Sprinkler System
Kitchen Features & Appliances
- Dishwasher
- Disposal
- Stainless Steel Appliances
- Pantry
- Kitchen
- Microwave
- Freezer
- Quartz Countertops
Model Details
- Tile Floors
- Family Room
- Recreation Room
- Built-In Bookshelves
- Walk-In Closets
- Window Coverings
Fees and Policies
The fees below are based on community-supplied data and may exclude additional fees and utilities.
- One-Time Move-In Fees
-
Administrative Fee$200
-
Application Fee$50
- Dogs Allowed
-
No fees required
- Cats Allowed
-
No fees required
- Parking
-
Covered--
-
Other--
-
Street--
- Storage Fees
-
Storage Unit$65/mo
Details
Lease Options
-
3, 4, 5, 6, 7, 8, 9, 10, 11, 12, 13, 14, 15
Property Information
-
Built in 2016
-
201 units/20 stories
- Package Service
- Controlled Access
- Property Manager on Site
- Renters Insurance Program
- Online Services
- Planned Social Activities
- Business Center
- Clubhouse
- Lounge
- Multi Use Room
- Storage Space
- Disposal Chutes
- Conference Rooms
- Roof Terrace
- Sundeck
- Fitness Center
- Bicycle Storage
- Gameroom
- Built-in Microwave
- Monthly Social Calendar
- Online Payments
- Travertine-Style Flooring
- Washer and Dryer
- Entertainment Kitchen
- Designer Mosaic Tile Bath and Showers
- Dishwasher & Garbage Disposal
- Sleek Contemporary Lighting
- Virtual Fitness on Demand
- Yoga Studio with Virtual Fitness On Demand
- Built-In Bookcases
- Expansive Windows
- Historic Building
- Private Conference/Meeting Room
- Nine Foot Ceilings
- Sculptural Stove Hood Vent
- Downtown City Views
- Stainless Steel Kitchen Backsplash
- Additional Resident Storage Space Available
- Mail Room
- High Speed Internet Access
- Wi-Fi
- Washer/Dryer
- Air Conditioning
- Ceiling Fans
- Cable Ready
- Storage Space
- Tub/Shower
- Sprinkler System
- Dishwasher
- Disposal
- Stainless Steel Appliances
- Pantry
- Kitchen
- Microwave
- Freezer
- Quartz Countertops
- Tile Floors
- Family Room
- Recreation Room
- Built-In Bookshelves
- Walk-In Closets
- Window Coverings
| Monday | 9am - 6pm |
|---|---|
| Tuesday | 9am - 6pm |
| Wednesday | 9am - 6pm |
| Thursday | 9am - 6pm |
| Friday | 9am - 6pm |
| Saturday | 9am - 5pm |
| Sunday | Closed |
Everything you love about Richmond exists tenfold in Downtown: the history, the natural beauty, and variety of things to do. From its historical monuments and museums to its outdoor parks, there’s something for everyone to enjoy. Stroll through picturesque Capitol Square, visit the Virginia State Capitol to learn about the state’s history, or explore the city’s art galleries and theaters.
The James River flows through the center of Downtown, and residents can enjoy outdoor activities like kayaking, fishing, and hiking. The 3.5-mile Canal Walk along the river is ideal for bicycling and walking, and Byrd Park provides ample green space to relax and enjoy the city views. Explore Brown’s Island, host to a variety of concerts like the Richmond Folk Festival or spend the evening enjoying entertainment at venues like the National Theater or Dominion Energy Center.
Learn more about living in City Center Richmond| Colleges & Universities | Distance | ||
|---|---|---|---|
| Colleges & Universities | Distance | ||
| Walk: | 5 min | 0.3 mi | |
| Walk: | 15 min | 0.8 mi | |
| Drive: | 5 min | 1.9 mi | |
| Drive: | 17 min | 7.2 mi |
 The GreatSchools Rating helps parents compare schools within a state based on a variety of school quality indicators and provides a helpful picture of how effectively each school serves all of its students. Ratings are on a scale of 1 (below average) to 10 (above average) and can include test scores, college readiness, academic progress, advanced courses, equity, discipline and attendance data. We also advise parents to visit schools, consider other information on school performance and programs, and consider family needs as part of the school selection process.
The GreatSchools Rating helps parents compare schools within a state based on a variety of school quality indicators and provides a helpful picture of how effectively each school serves all of its students. Ratings are on a scale of 1 (below average) to 10 (above average) and can include test scores, college readiness, academic progress, advanced courses, equity, discipline and attendance data. We also advise parents to visit schools, consider other information on school performance and programs, and consider family needs as part of the school selection process.
View GreatSchools Rating Methodology
Deco at CNB Photos
-
Deco at CNB
-
1 BR, 1 BA- 782 SF
-
1BR, 1BA
-
1BR, 1BA
-
1BR, 1BA
-
1BR, 1BA
-
1BR, 1BA
-
1BR, 1BA
-
Models
-
Studio
-
Studio
-
Studio
-
Studio
-
Studio
-
Studio
Nearby Apartments
Within 50 Miles of Deco at CNB
View More Communities-
Residences at Richmond Trust
629 E Main St
Richmond, VA 23219
1-2 Br $1,477-$2,055 0.3 mi
-
Aura Stonebridge
311 Karl Linn Dr
North Chesterfield, VA 23225
1-3 Br $1,599-$3,650 5.7 mi
-
Ainsworth
9520 Woodman Rd
Richmond, VA 23228
1-3 Br $1,715-$3,495 7.5 mi
-
The Walker Virginia Center
10600 Livy Ln
Glen Allen, VA 23059
1-3 Br $1,525-$2,730 9.3 mi
-
Lakeridge Square
10267 Lakeridge Square Ct
Ashland, VA 23005
2 Br $1,670-$1,825 10.1 mi
-
Metropolis Apartments
4500 Metropolis Dr
Glen Allen, VA 23060
1-3 Br $1,525-$3,350 11.0 mi
Deco at CNB has studios to two bedrooms with rent ranges from $1,229/mo. to $1,995/mo.
You can take a virtual tour of Deco at CNB on Apartments.com.
Deco at CNB is in City Center Richmond in the city of Richmond. Here you’ll find three shopping centers within 1.7 miles of the property. Five parks are within 2.6 miles, including Monroe Park, Richmond Canal, and Maggie L Walker National Historic Site.
What Are Walk Score®, Transit Score®, and Bike Score® Ratings?
Walk Score® measures the walkability of any address. Transit Score® measures access to public transit. Bike Score® measures the bikeability of any address.
What is a Sound Score Rating?
A Sound Score Rating aggregates noise caused by vehicle traffic, airplane traffic and local sources










Responded To This Review