Del Rentals at The Well
470-480 Front St W,
Toronto,
ON
M5V 0V5

-
Monthly Rent
C$3,250
-
Bedrooms
2 bd
-
Bathrooms
2 ba
-
Square Feet
815 sq ft

Welcome to <a href=" " target="_blank"><b> DelRentals at the Well – 480 Front Street West </b> </a> <br><br> Tridel's newest development DelRentals at The Well – 480 Front Street West is a true resemblance of innovation that combines shops, restaurants, fresh food markets, work spaces, and residences all together to bring meaningful experiences in culture, community, entertainment, and wellness. <br> <br> This luxury 2 Bedroom and 2 Bathroom condo suite offers 815 square feet of open living space and 9 foot ceilings. Located on the 15th floor, enjoy your North East facing views from a spacious and private balcony. This suite comes fully equipped with energy efficient 5-star stainless steel appliances, integrated dishwasher, contemporary soft close cabinetry, in suite laundry, standing glass shower, and floor to ceiling windows with coverings included. Parking and locker are not included in this suite. <br> <br> Additional charges apply for utilities: <b> Hydro, Hot Water, Heat and Cool </b> <br><br> Enjoy an array of upscale amenities giving you the opportunity to live a experience enriched in wellness. Weather it’s the state-of-art fitness centre, the grand entertainment lounge, or the muti-purpose lounge, your new lifestyle is here to stay. Are you ready to make The Well - 480 Front Street West your new home? Book your private tour today!
Pricing & Floor Plans
-
Unit ID: 6279price C$3,250square feet 815availibility Now
-
Unit ID: 6279price C$3,250square feet 815availibility Now
About Del Rentals at The Well
Welcome to <a href=" " target="_blank"><b> DelRentals at the Well – 480 Front Street West </b> </a> <br><br> Tridel's newest development DelRentals at The Well – 480 Front Street West is a true resemblance of innovation that combines shops, restaurants, fresh food markets, work spaces, and residences all together to bring meaningful experiences in culture, community, entertainment, and wellness. <br> <br> This luxury 2 Bedroom and 2 Bathroom condo suite offers 815 square feet of open living space and 9 foot ceilings. Located on the 15th floor, enjoy your North East facing views from a spacious and private balcony. This suite comes fully equipped with energy efficient 5-star stainless steel appliances, integrated dishwasher, contemporary soft close cabinetry, in suite laundry, standing glass shower, and floor to ceiling windows with coverings included. Parking and locker are not included in this suite. <br> <br> Additional charges apply for utilities: <b> Hydro, Hot Water, Heat and Cool </b> <br><br> Enjoy an array of upscale amenities giving you the opportunity to live a experience enriched in wellness. Weather it’s the state-of-art fitness centre, the grand entertainment lounge, or the muti-purpose lounge, your new lifestyle is here to stay. Are you ready to make The Well - 480 Front Street West your new home? Book your private tour today!
Del Rentals at The Well is an apartment located in Toronto, ON and the M5V 0V5 Postal Code. This listing has rentals from C$3250
Unique Features
- EV Charging Station
- OutdoorArea
- Fitness Programs
Contact
Community Amenities
Piscina
Gimnasio
Ascensor
Conserje
- Servicio de paquetería
- Acceso controlado
- Mantenimiento en el lugar
- Conserje
- Acceso las 24 horas
- Ascensor
- Salón
- Gimnasio
- Piscina
- Almacenamiento de bicicletas
- Solárium
- Cabaña
- Parrilla
Apartment Features
Aire acondicionado
Lavavajillas
Nevera
Bañera/Ducha
- Aire acondicionado
- Calefacción
- Sistema de seguridad
- Bañera/Ducha
- Lavavajillas
- Zona de eliminación de desechos
- Cocina
- Horno
- Nevera
- Congelador
- Comedor
Fees and Policies
The fees below are based on community-supplied data and may exclude additional fees and utilities.
- Dogs Allowed
-
Fees not specified
-
Weight limit--
-
Pet Limit--
Details
Property Information
-
Built in 2023
-
310 units/39 stories
- Servicio de paquetería
- Acceso controlado
- Mantenimiento en el lugar
- Conserje
- Acceso las 24 horas
- Ascensor
- Salón
- Solárium
- Cabaña
- Parrilla
- Gimnasio
- Piscina
- Almacenamiento de bicicletas
- EV Charging Station
- OutdoorArea
- Fitness Programs
- Aire acondicionado
- Calefacción
- Sistema de seguridad
- Bañera/Ducha
- Lavavajillas
- Zona de eliminación de desechos
- Cocina
- Horno
- Nevera
- Congelador
- Comedor
Serving up equal portions of charm and sophistication, Toronto’s tree-filled neighbourhoods give way to quaint shops and restaurants in historic buildings, some of the tallest skyscrapers in Canada, and a dazzling waterfront lined with yacht clubs and sandy beaches.
During the summer, residents enjoy cycling the Waterfront Bike Trail or spending lazy afternoons at Balmy Beach Park. Commuting in the city is a breeze, even on the coldest days of winter, thanks to Toronto’s system of underground walkways known as the PATH. The path covers more than 30 kilometers and leads to shops, restaurants, six subway stations, and a variety of attractions.
You’ll have a wide selection of beautiful neighbourhoods to choose from as you look for your Toronto rental. If you want a busy neighbourhood filled with condos and corner cafes, Liberty Village might be the ideal location.
Learn more about living in Toronto| Colleges & Universities | Distance | ||
|---|---|---|---|
| Colleges & Universities | Distance | ||
| Drive: | 5 min | 2.8 km | |
| Drive: | 5 min | 3.2 km | |
| Drive: | 6 min | 3.2 km | |
| Drive: | 7 min | 3.6 km |
Transportation options available in Toronto include Spadina Avenue At Front Street West, located 0.2 kilometer from Del Rentals at The Well. Del Rentals at The Well is near Billy Bishop Toronto City Airport, located 2.0 kilometers or 6 minutes away, and Toronto Pearson International, located 32.8 kilometers or 34 minutes away.
| Transit / Subway | Distance | ||
|---|---|---|---|
| Transit / Subway | Distance | ||
|
|
Walk: | 2 min | 0.2 km |
|
|
Walk: | 5 min | 0.5 km |
|
|
Walk: | 5 min | 0.5 km |
|
|
Walk: | 6 min | 0.6 km |
|
|
Walk: | 8 min | 0.7 km |
| Commuter Rail | Distance | ||
|---|---|---|---|
| Commuter Rail | Distance | ||
|
|
Walk: | 14 min | 1.2 km |
|
|
Walk: | 19 min | 1.6 km |
|
|
Drive: | 6 min | 5.6 km |
|
|
Drive: | 10 min | 7.7 km |
|
|
Drive: | 14 min | 11.6 km |
| Airports | Distance | ||
|---|---|---|---|
| Airports | Distance | ||
|
Billy Bishop Toronto City Airport
|
Drive: | 6 min | 2.0 km |
|
Toronto Pearson International
|
Drive: | 34 min | 32.8 km |
Time and distance from Del Rentals at The Well.
| Shopping Centers | Distance | ||
|---|---|---|---|
| Shopping Centers | Distance | ||
| Drive: | 3 min | 2.2 km | |
| Drive: | 5 min | 2.6 km | |
| Drive: | 5 min | 2.7 km |
You May Also Like
Del Rentals at The Well has two bedrooms available with rent ranges from C$3,250/mo. to C$3,250/mo.
Yes, to view the floor plan in person, please schedule a personal tour.
Similar Rentals Nearby
What Are Walk Score®, Transit Score®, and Bike Score® Ratings?
Walk Score® measures the walkability of any address. Transit Score® measures access to public transit. Bike Score® measures the bikeability of any address.
What is a Sound Score Rating?
A Sound Score Rating aggregates noise caused by vehicle traffic, airplane traffic and local sources
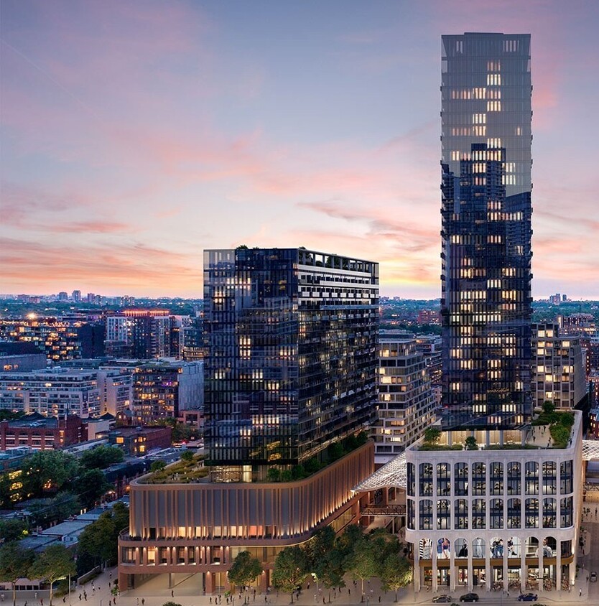
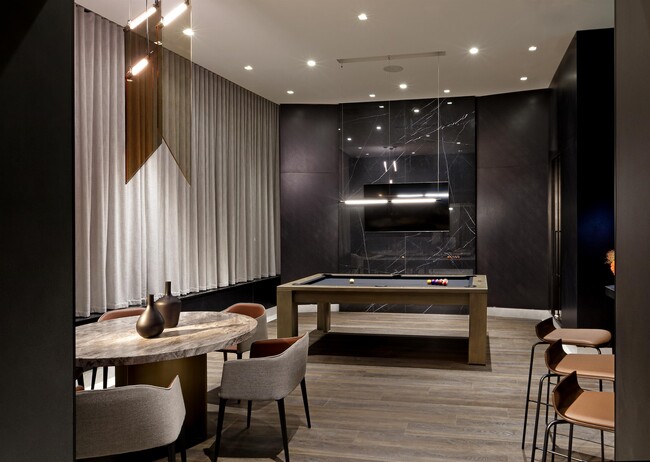



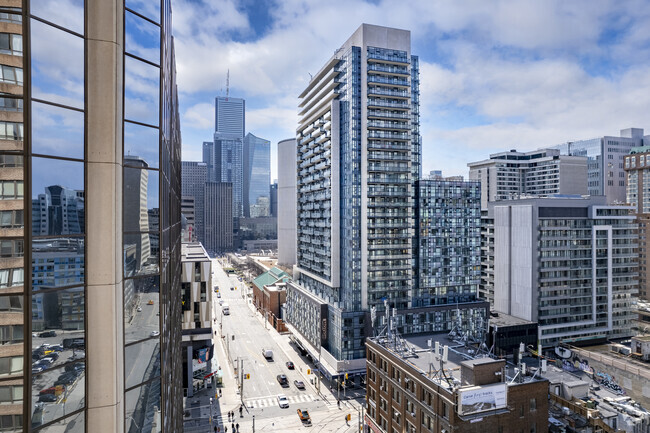
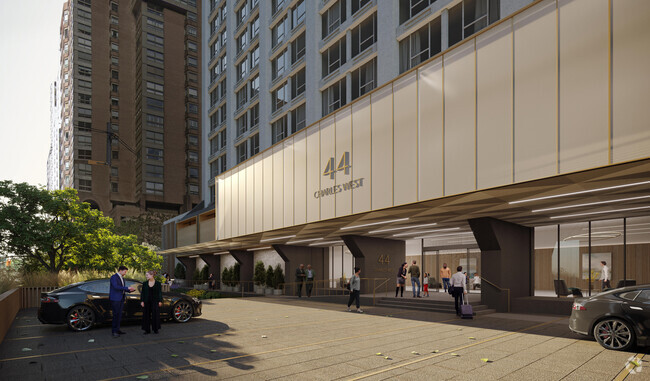
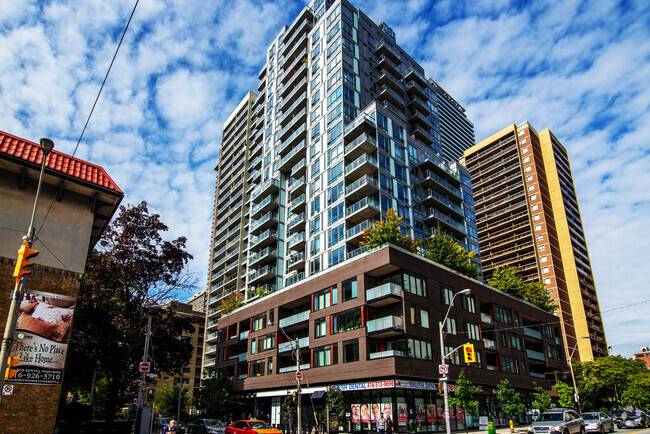
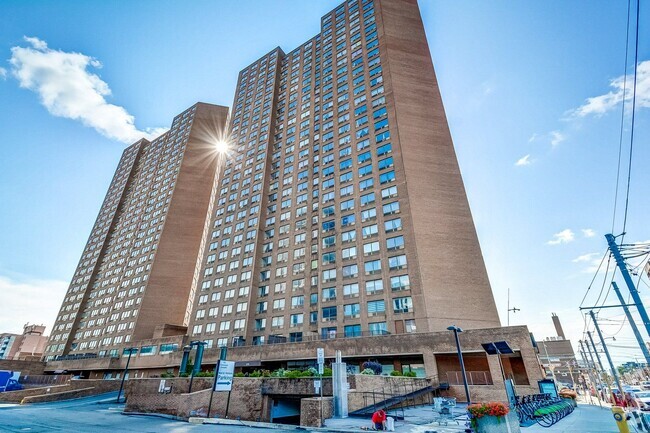
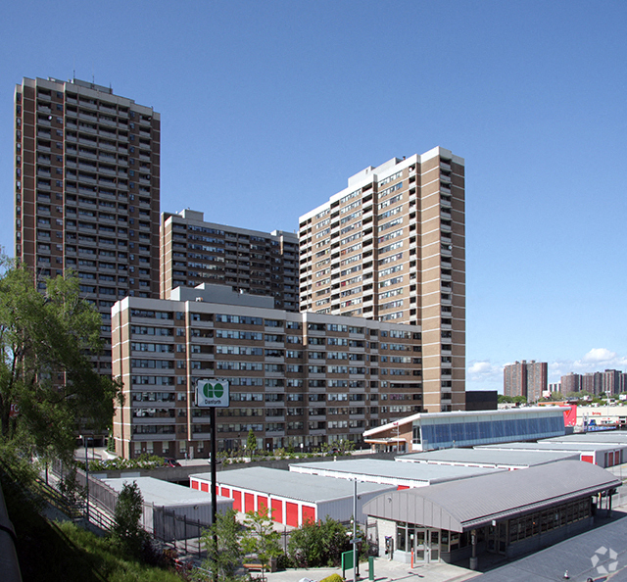
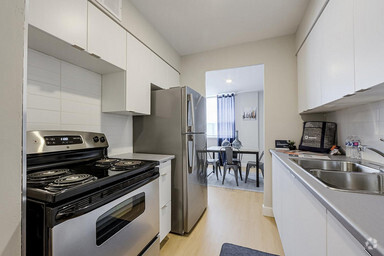
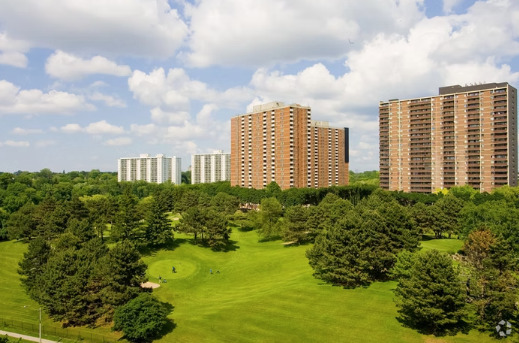
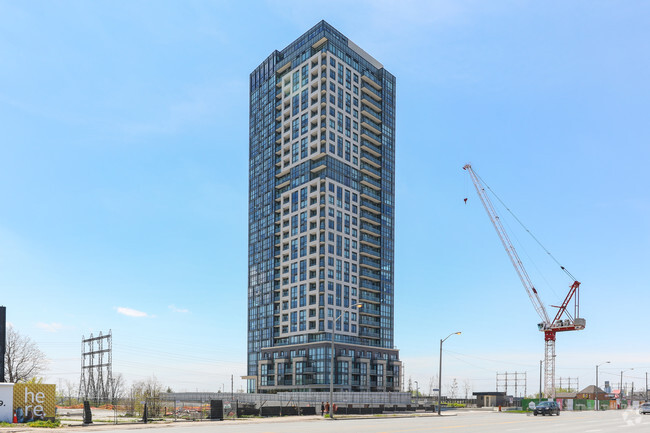
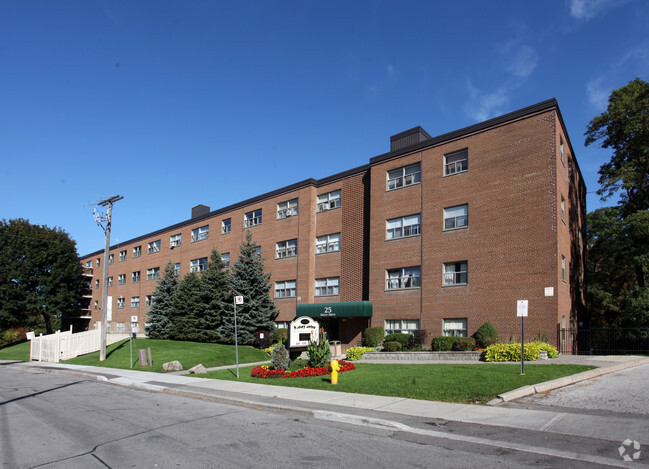
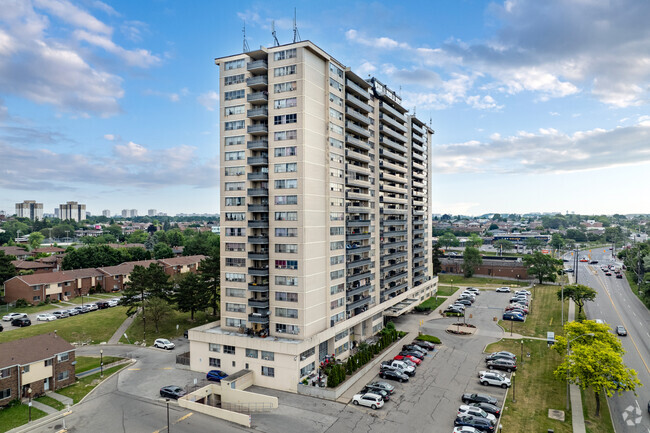
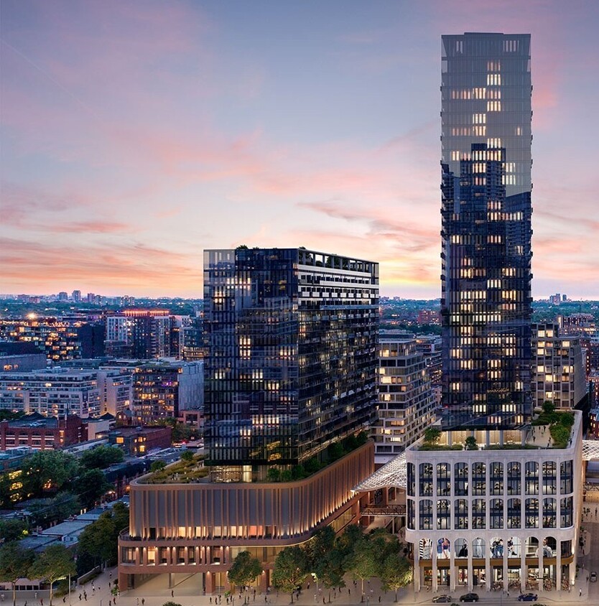
Responded To This Review