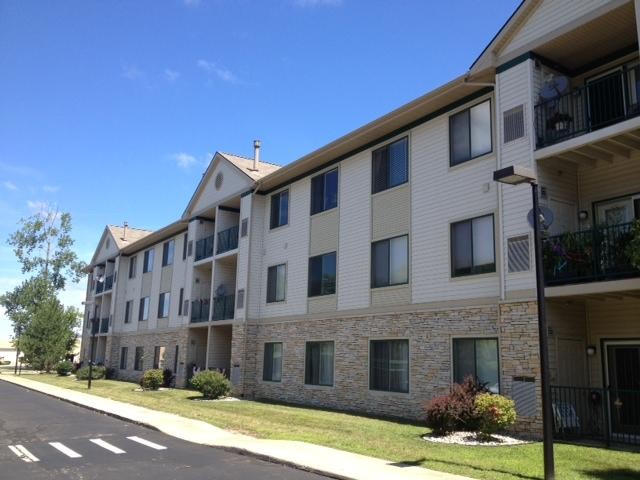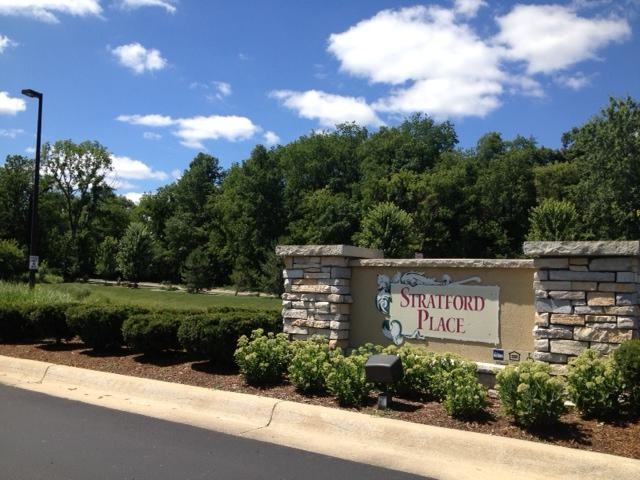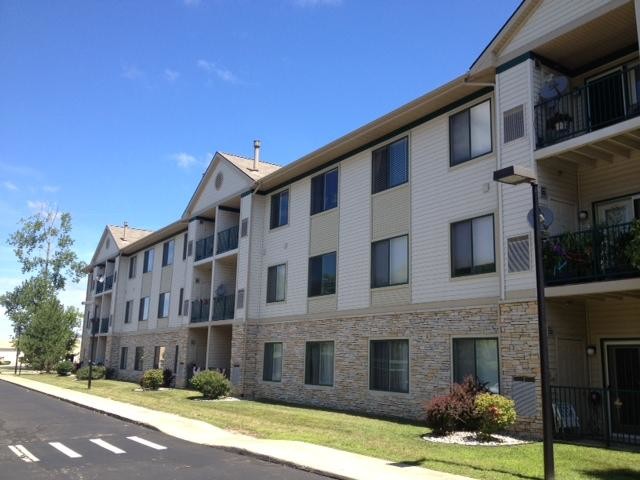Delhi Stratford Place (Senior Community)
2385 Cedar Park Dr,
Holt,
MI
48842
-
Monthly Rent
$858 - $1,155
-
Bedrooms
1 - 2 bd
-
Bathrooms
1 ba
-
Square Feet
635 - 842 sq ft
Delhi Stratford Place Apartments is an independent living senior community located in Holt, MI. We feature one and two bedroom apartments for rent for seniors 55+. Senior housing apartments are spacious and feature controlled access, wheelchair access, and step-in showers. Homes also have dishwasher, garbage disposal, washer/dryer connections and walk-in closets. Enjoy the convenience of walk-in closets, step-in showers, additional storage and your own private patio or balcony. We offer you the convenience of a hair salon on-site, community areas with kitchen and dining area for public entertaining, library, meeting rooms, and computer center. Our community is conveniently located near churches, shopping and medical facilities. Call or stop in today to learn more about life at Delhi Stratford Place.
Pricing & Floor Plans
About Delhi Stratford Place (Senior Community)
Delhi Stratford Place Apartments is an independent living senior community located in Holt, MI. We feature one and two bedroom apartments for rent for seniors 55+. Senior housing apartments are spacious and feature controlled access, wheelchair access, and step-in showers. Homes also have dishwasher, garbage disposal, washer/dryer connections and walk-in closets. Enjoy the convenience of walk-in closets, step-in showers, additional storage and your own private patio or balcony. We offer you the convenience of a hair salon on-site, community areas with kitchen and dining area for public entertaining, library, meeting rooms, and computer center. Our community is conveniently located near churches, shopping and medical facilities. Call or stop in today to learn more about life at Delhi Stratford Place.
Delhi Stratford Place (Senior Community) is an apartment community located in Ingham County and the 48842 ZIP Code. This area is served by the Holt Public Schools attendance zone.
Unique Features
- Individual Climate Control
- Step-In Showers
- Hair Salon On-Site
- Washers/Dryers On Site
- Additional Storage
- Spacious One and Two Bedroom Apartments
- Wheelchair Access
- Private Patio/Balcony
- Covered Parking
- Washer/Dryer Connections
Community Amenities
Laundry Facilities
Elevator
Controlled Access
Lounge
- Laundry Facilities
- Controlled Access
- Maintenance on site
- Property Manager on Site
- Elevator
- Lounge
- Multi Use Room
- Storage Space
- Disposal Chutes
Apartment Features
Washer/Dryer
Air Conditioning
Dishwasher
Washer/Dryer Hookup
Walk-In Closets
Refrigerator
Tub/Shower
Disposal
Highlights
- Washer/Dryer
- Washer/Dryer Hookup
- Air Conditioning
- Heating
- Smoke Free
- Cable Ready
- Storage Space
- Tub/Shower
- Handrails
- Intercom
- Sprinkler System
- Wheelchair Accessible (Rooms)
Kitchen Features & Appliances
- Dishwasher
- Disposal
- Pantry
- Kitchen
- Oven
- Range
- Refrigerator
- Freezer
Model Details
- Carpet
- Dining Room
- Family Room
- Walk-In Closets
- Double Pane Windows
- Balcony
- Patio
- Garden
Fees and Policies
The fees below are based on community-supplied data and may exclude additional fees and utilities.
- One-Time Move-In Fees
-
Administrative Fee$0
-
Application Fee$25
- Dogs Allowed
-
Monthly pet rent$10
-
One time Fee$200
-
Weight limit25 lb
-
Restrictions:*Restrictions and fees apply. Please call for current rates.
- Cats Allowed
-
Monthly pet rent$10
-
One time Fee$200
-
Weight limit--
-
Restrictions:*Restrictions and fees apply. Please call for current rates.
- Parking
-
Surface Lot--
-
Coveredlimited$25/mo
- Storage Fees
-
Storage Unit$0/mo
Details
Utilities Included
-
Water
-
Trash Removal
-
Sewer
Property Information
-
Built in 2006
-
96 units/3 stories
- Laundry Facilities
- Controlled Access
- Maintenance on site
- Property Manager on Site
- Elevator
- Lounge
- Multi Use Room
- Storage Space
- Disposal Chutes
- Individual Climate Control
- Step-In Showers
- Hair Salon On-Site
- Washers/Dryers On Site
- Additional Storage
- Spacious One and Two Bedroom Apartments
- Wheelchair Access
- Private Patio/Balcony
- Covered Parking
- Washer/Dryer Connections
- Washer/Dryer
- Washer/Dryer Hookup
- Air Conditioning
- Heating
- Smoke Free
- Cable Ready
- Storage Space
- Tub/Shower
- Handrails
- Intercom
- Sprinkler System
- Wheelchair Accessible (Rooms)
- Dishwasher
- Disposal
- Pantry
- Kitchen
- Oven
- Range
- Refrigerator
- Freezer
- Carpet
- Dining Room
- Family Room
- Walk-In Closets
- Double Pane Windows
- Balcony
- Patio
- Garden
| Monday | 8:30am - 5pm |
|---|---|
| Tuesday | 8:30am - 5pm |
| Wednesday | 8:30am - 5pm |
| Thursday | 8:30am - 5pm |
| Friday | 8:30am - 5pm |
| Saturday | Closed |
| Sunday | Closed |
Holt is a mid-size suburban community bordering the south end of Lansing, the state’s capital city. Apart from a low-key commercial district along Cedar Street, the area is primarily filled with residential neighborhoods. A mix of apartments, condos, and houses in a wide range of styles and prices make up the rental market.
The proximity to Lansing makes Holt a great option for commuters. Locals have direct access to a wealth of shopping and dining options on the south side of the capital city. Michigan State University is also just a few minutes north, transforming Holt into a convenient choice for students, faculty, and staff members.
Learn more about living in Holt| Colleges & Universities | Distance | ||
|---|---|---|---|
| Colleges & Universities | Distance | ||
| Drive: | 12 min | 6.2 mi | |
| Drive: | 12 min | 6.4 mi | |
| Drive: | 14 min | 8.6 mi | |
| Drive: | 18 min | 9.6 mi |
 The GreatSchools Rating helps parents compare schools within a state based on a variety of school quality indicators and provides a helpful picture of how effectively each school serves all of its students. Ratings are on a scale of 1 (below average) to 10 (above average) and can include test scores, college readiness, academic progress, advanced courses, equity, discipline and attendance data. We also advise parents to visit schools, consider other information on school performance and programs, and consider family needs as part of the school selection process.
The GreatSchools Rating helps parents compare schools within a state based on a variety of school quality indicators and provides a helpful picture of how effectively each school serves all of its students. Ratings are on a scale of 1 (below average) to 10 (above average) and can include test scores, college readiness, academic progress, advanced courses, equity, discipline and attendance data. We also advise parents to visit schools, consider other information on school performance and programs, and consider family needs as part of the school selection process.
View GreatSchools Rating Methodology
Delhi Stratford Place (Senior Community) Photos
-
Primary Photo
-
-
-
-
-
-
-
-
Nearby Apartments
Within 50 Miles of Delhi Stratford Place (Senior Community)
Delhi Stratford Place (Senior Community) has one to two bedrooms with rent ranges from $858/mo. to $1,155/mo.
Yes, to view the floor plan in person, please schedule a personal tour.
What Are Walk Score®, Transit Score®, and Bike Score® Ratings?
Walk Score® measures the walkability of any address. Transit Score® measures access to public transit. Bike Score® measures the bikeability of any address.
What is a Sound Score Rating?
A Sound Score Rating aggregates noise caused by vehicle traffic, airplane traffic and local sources









