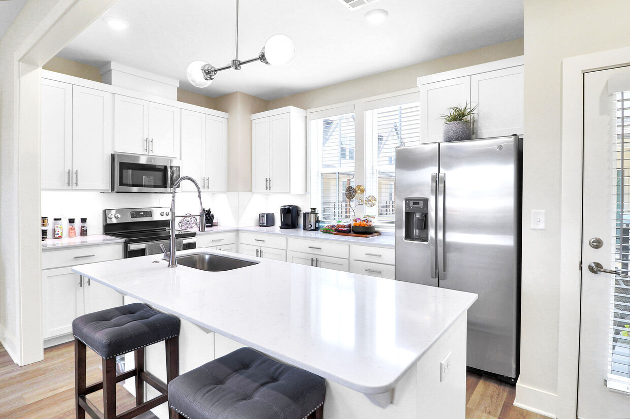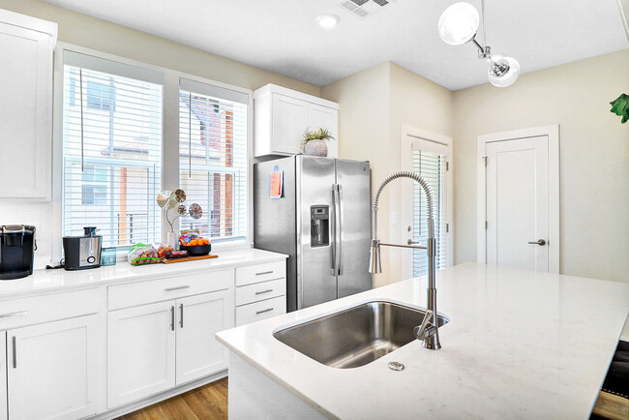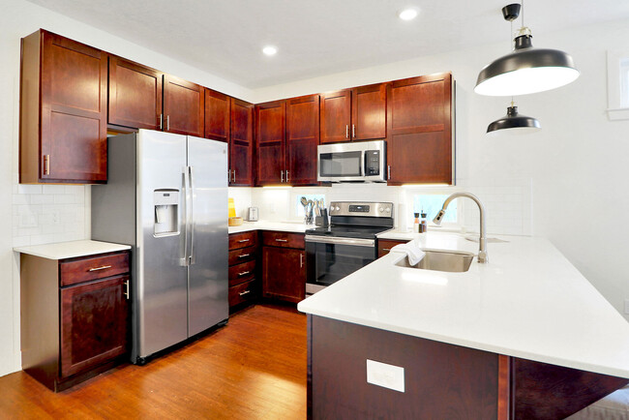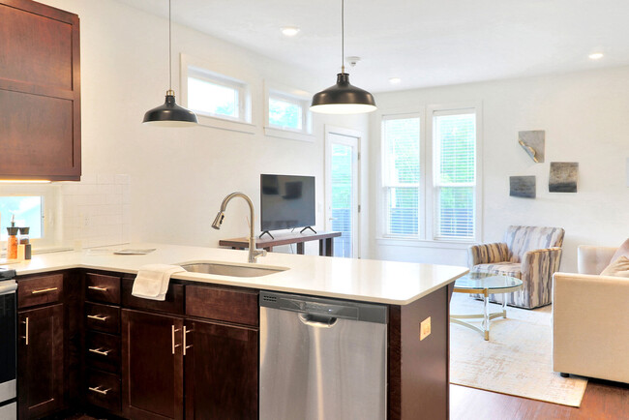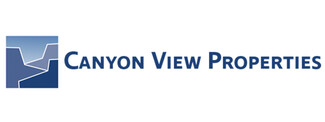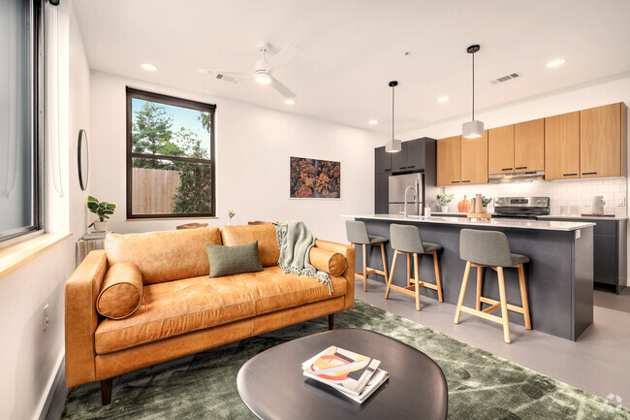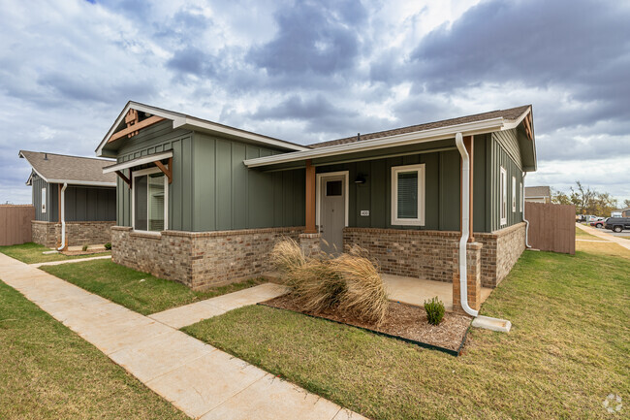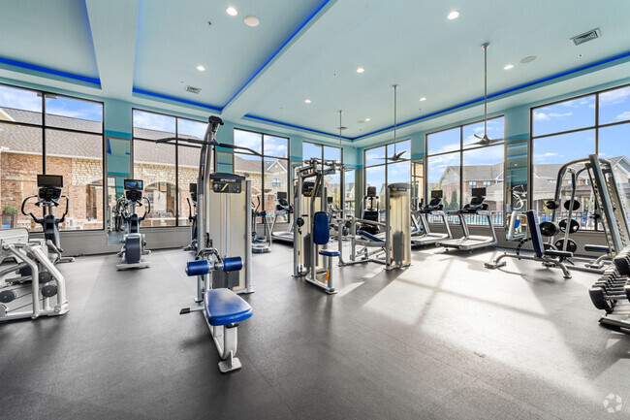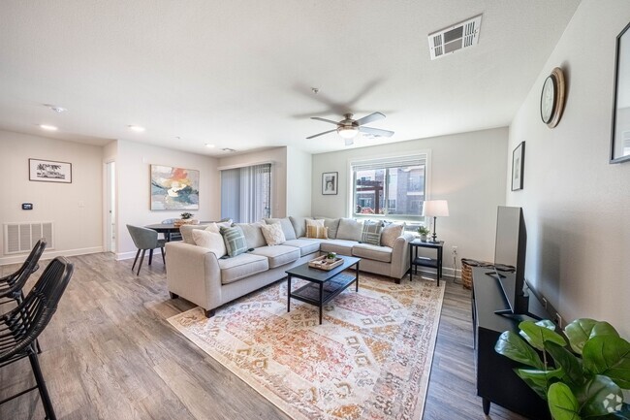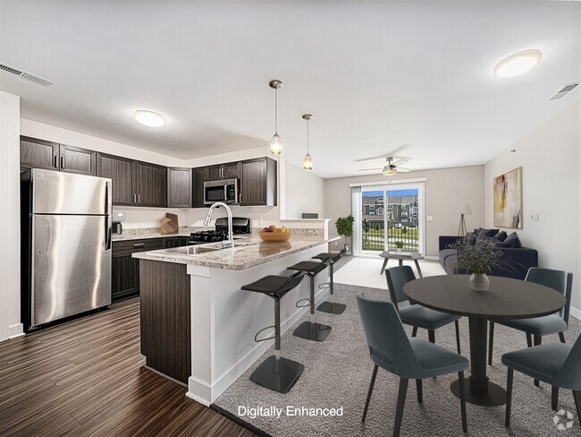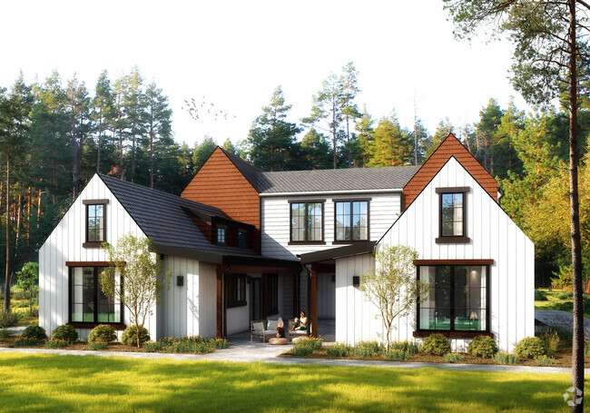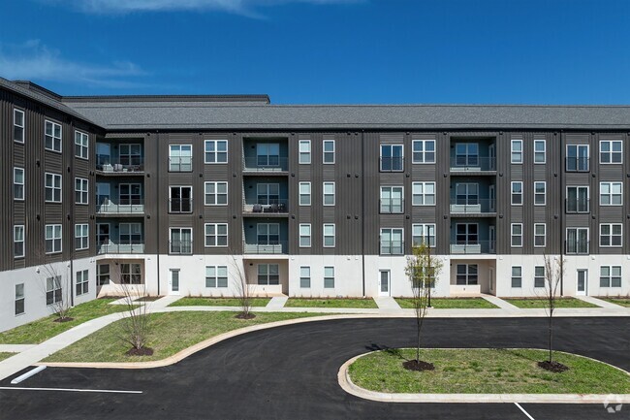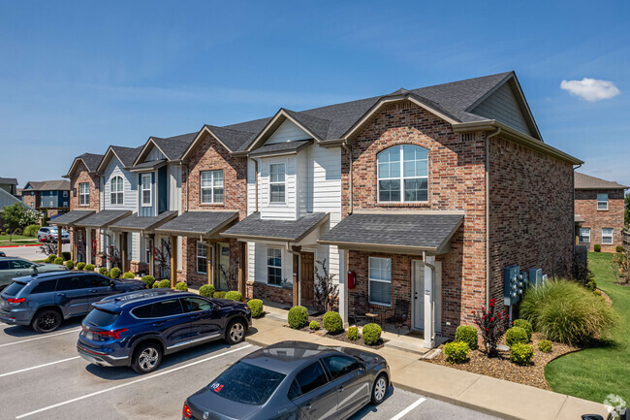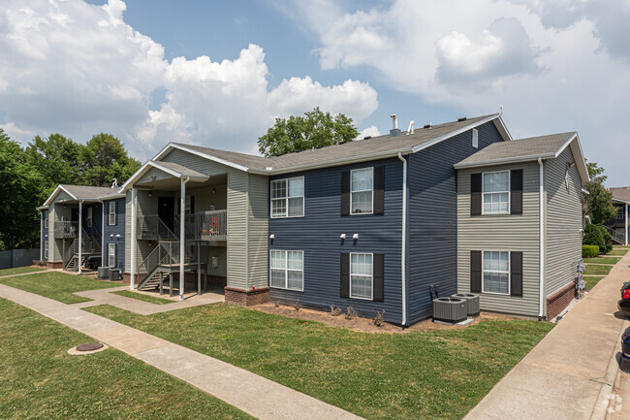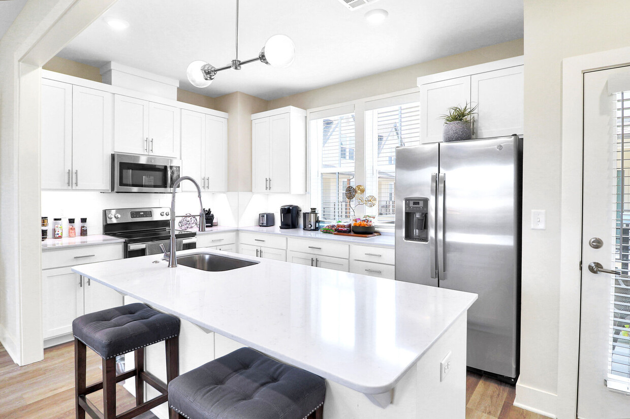Depot 16 Portfolio
301 SW 6th St,
Bentonville,
AR
72712
Leasing Office:
301 SW 6th St, Bentonville, AR 72712
-
Monthly Rent
$1,328 - $2,925
-
Bedrooms
1 - 3 bd
-
Bathrooms
1 - 2.5 ba
-
Square Feet
605 - 1,761 sq ft
Immerse yourself in the vibrant heart of downtown Bentonville, AR with the unique charm of Depot 16 Flats and Townhomes. Explore an array of upscale living options, including studios, 1, 2, and 3-bedroom flats and townhomes, meticulously designed for modern lifestyles. Residents revel in a pet-friendly atmosphere, the option of an optional detached garage, on-site storage, and top-of-the-line stainless steel appliances, among other enticing features. For outdoor enthusiasts, Depot 16's prime location near Bentonville's renowned bike trails makes it a haven for cyclists. Visit us and bring your bikes along to explore the beauty that Bentonville has to offer.
Pricing & Floor Plans
-
Unit 234-204price $1,343square feet 605availibility May 6
-
Unit 230-207price $1,860square feet 943availibility Now
-
Unit 230-307price $1,860square feet 943availibility Now
-
Unit 230-301price $1,860square feet 943availibility Jun 12
-
Unit 517-111price $1,790square feet 861availibility Apr 17
-
Unit 614price $2,925square feet 1,354availibility Jun 5
-
Unit 2price $2,315square feet 1,761availibility Now
-
Unit 226-4price $2,515square feetavailibility Jun 5
-
Unit 234-204price $1,343square feet 605availibility May 6
-
Unit 230-207price $1,860square feet 943availibility Now
-
Unit 230-307price $1,860square feet 943availibility Now
-
Unit 230-301price $1,860square feet 943availibility Jun 12
-
Unit 517-111price $1,790square feet 861availibility Apr 17
-
Unit 614price $2,925square feet 1,354availibility Jun 5
-
Unit 2price $2,315square feet 1,761availibility Now
-
Unit 226-4price $2,515square feetavailibility Jun 5
About Depot 16 Portfolio
Immerse yourself in the vibrant heart of downtown Bentonville, AR with the unique charm of Depot 16 Flats and Townhomes. Explore an array of upscale living options, including studios, 1, 2, and 3-bedroom flats and townhomes, meticulously designed for modern lifestyles. Residents revel in a pet-friendly atmosphere, the option of an optional detached garage, on-site storage, and top-of-the-line stainless steel appliances, among other enticing features. For outdoor enthusiasts, Depot 16's prime location near Bentonville's renowned bike trails makes it a haven for cyclists. Visit us and bring your bikes along to explore the beauty that Bentonville has to offer.
Depot 16 Portfolio is an apartment community located in Benton County and the 72712 ZIP Code. This area is served by the Bentonville attendance zone.
Unique Features
- In Downtown Bentonville
- Laminate Plank Flooring
- Near Greenway Trails
- Primary Bike Trail Feet Away
- Electronic Payment Portal
- First Floor
- Near Farmers Market
- Near Nightlife & Entertainment
- Pet Friendly
- Two Bedroom For Rent
- White Quartz Countertops
- Ada
- Cox Internet Discount*
- Near Shopping/Dining
- 10 Min From Downtown Bentonville
- Balcony*
- BBQ/Picnic Area
- Near Bike Trails
- Washer/Dryer Included
- 10 Minute Walk To Walmart Home Office
- Rooftop Terraces*
Community Amenities
Furnished Units Available
Grill
Picnic Area
Property Manager on Site
- Wi-Fi
- Property Manager on Site
- Furnished Units Available
- Online Services
- Storage Space
- Corporate Suites
- Walk-Up
- Walking/Biking Trails
- Grill
- Picnic Area
Apartment Features
Washer/Dryer
Air Conditioning
Dishwasher
High Speed Internet Access
Hardwood Floors
Walk-In Closets
Island Kitchen
Granite Countertops
Highlights
- High Speed Internet Access
- Wi-Fi
- Washer/Dryer
- Air Conditioning
- Heating
- Ceiling Fans
- Smoke Free
- Cable Ready
- Storage Space
- Tub/Shower
- Handrails
- Sprinkler System
Kitchen Features & Appliances
- Dishwasher
- Disposal
- Ice Maker
- Granite Countertops
- Stainless Steel Appliances
- Pantry
- Island Kitchen
- Eat-in Kitchen
- Kitchen
- Microwave
- Oven
- Range
- Refrigerator
- Freezer
- Quartz Countertops
Model Details
- Hardwood Floors
- Carpet
- Tile Floors
- Vinyl Flooring
- Office
- Vaulted Ceiling
- Walk-In Closets
- Linen Closet
- Furnished
- Window Coverings
- Balcony
Fees and Policies
The fees below are based on community-supplied data and may exclude additional fees and utilities.
- One-Time Move-In Fees
-
Administrative Fee$250
-
Application Fee$50
- Dogs Allowed
-
Monthly pet rent$25
-
One time Fee$500
-
Weight limit50 lb
-
Pet Limit2
-
Restrictions:Our pet fees vary based on weight at maturity. For pets under 25 lbs there is a $300 pet fee, per pet. For pets over 25lbs, there is a $500 pet fee, per pet. There is also pet rent of $25 per month, per pet.
-
Comments:We allow up to 2 pets (cats or dogs) per apartment. We do not have any breed or weight restrictions.
- Cats Allowed
-
Monthly pet rent$25
-
One time Fee$500
-
Weight limit50 lb
-
Pet Limit2
-
Restrictions:Our pet fees vary based on weight at maturity. For pets under 25 lbs there is a $300 pet fee, per pet. For pets over 25lbs, there is a $500 pet fee, per pet. There is also pet rent of $25 per month, per pet.
-
Comments:We allow up to 2 pets (cats or dogs) per apartment. We do not have any breed or weight restrictions.
- Parking
-
Surface LotOptional Garages for additional fee. Please call the leasing office for complete parking policy details.--
-
GarageUnassigned and Garages available. Please call the leasing office for complete parking policy details.--
-
StreetOptional Garages for additional fee. Please call the leasing office for complete parking policy details.--
- Storage Fees
-
Storage Unit$55/mo
Details
Lease Options
-
Available months 3,4,5,6,7,8,9,10,11,12,13,14,15
-
Short term lease
Property Information
-
Built in 2020
-
34 units/3 stories
-
Furnished Units Available
- Wi-Fi
- Property Manager on Site
- Furnished Units Available
- Online Services
- Storage Space
- Corporate Suites
- Walk-Up
- Grill
- Picnic Area
- Walking/Biking Trails
- In Downtown Bentonville
- Laminate Plank Flooring
- Near Greenway Trails
- Primary Bike Trail Feet Away
- Electronic Payment Portal
- First Floor
- Near Farmers Market
- Near Nightlife & Entertainment
- Pet Friendly
- Two Bedroom For Rent
- White Quartz Countertops
- Ada
- Cox Internet Discount*
- Near Shopping/Dining
- 10 Min From Downtown Bentonville
- Balcony*
- BBQ/Picnic Area
- Near Bike Trails
- Washer/Dryer Included
- 10 Minute Walk To Walmart Home Office
- Rooftop Terraces*
- High Speed Internet Access
- Wi-Fi
- Washer/Dryer
- Air Conditioning
- Heating
- Ceiling Fans
- Smoke Free
- Cable Ready
- Storage Space
- Tub/Shower
- Handrails
- Sprinkler System
- Dishwasher
- Disposal
- Ice Maker
- Granite Countertops
- Stainless Steel Appliances
- Pantry
- Island Kitchen
- Eat-in Kitchen
- Kitchen
- Microwave
- Oven
- Range
- Refrigerator
- Freezer
- Quartz Countertops
- Hardwood Floors
- Carpet
- Tile Floors
- Vinyl Flooring
- Office
- Vaulted Ceiling
- Walk-In Closets
- Linen Closet
- Furnished
- Window Coverings
- Balcony
| Monday | 8:30am - 5:30pm |
|---|---|
| Tuesday | 8:30am - 5:30pm |
| Wednesday | 8:30am - 5:30pm |
| Thursday | 8:30am - 5:30pm |
| Friday | 8:30am - 5:30pm |
| Saturday | Closed |
| Sunday | Closed |
People around the world know Bentonville as the birthplace and corporate headquarters of Walmart, the global economic powerhouse that began as a humble Main Street storefront. And even though Walmart is the undisputed business center of the city and the region (including the hundreds of vendors who have set up shop in the area to be closer to the retail giant’s home office), Bentonville retains a very cozy, down-home environment.
Even after seeing explosive growth in recent decades, the local population is still only around 50,000, the crime rate is very low, and the public schools earn top marks. Downtown is a charming district of historic buildings and hosts the monthly First Friday celebrations, which draw thousands of folks to enjoy free music performances and check out local artists at work.
Learn more about living in Bentonville| Colleges & Universities | Distance | ||
|---|---|---|---|
| Colleges & Universities | Distance | ||
| Drive: | 7 min | 3.0 mi | |
| Drive: | 36 min | 25.9 mi | |
| Drive: | 54 min | 38.7 mi |
 The GreatSchools Rating helps parents compare schools within a state based on a variety of school quality indicators and provides a helpful picture of how effectively each school serves all of its students. Ratings are on a scale of 1 (below average) to 10 (above average) and can include test scores, college readiness, academic progress, advanced courses, equity, discipline and attendance data. We also advise parents to visit schools, consider other information on school performance and programs, and consider family needs as part of the school selection process.
The GreatSchools Rating helps parents compare schools within a state based on a variety of school quality indicators and provides a helpful picture of how effectively each school serves all of its students. Ratings are on a scale of 1 (below average) to 10 (above average) and can include test scores, college readiness, academic progress, advanced courses, equity, discipline and attendance data. We also advise parents to visit schools, consider other information on school performance and programs, and consider family needs as part of the school selection process.
View GreatSchools Rating Methodology
Property Ratings at Depot 16 Portfolio
I have lived here for the past 12 months and I absolutely love it! Office staff is kind and professional. Maintenance is always quick to respond. Would highly recommend for anyone looking in the downtown Bentonville area!
Property Manager at Depot 16 Portfolio, Responded To This Review
Thank you so much for your kind words, Wendy! We're thrilled to hear that you and your fur babies have been enjoying your time at Depot 16 Portfolio. Our team takes pride in providing professional and efficient management services, as well as prompt response to any repair requests. We appreciate your positive feedback and we're here to ensure your continued satisfaction.
I have been renting at Depot 16 Portfolio for the past 12 months and have enjoyed my stay. It’s in a great location in Downtown Bentonville. I’m able to bike to work and local restaurants. Would definitely recommend renting here!
Property Manager at Depot 16 Portfolio, Responded To This Review
Thanks a bunch for the 5-star review! We're so glad to hear that you're enjoying your time in our community. If there's anything you need in the future, please don't hesitate to let us know. Thanks again!
Great customer service, brand new apartments, great location!
Property Manager at Depot 16 Portfolio, Responded To This Review
Hi there! Thank you for taking the time to share your feedback. Our team goes above and beyond for our residents, and it's gratifying to see our efforts recognized. If there's anything you need in the future, please don't hesitate to let us know. Thanks again!
I have a massive termite infestation in my apartment at Depot 16. I have not been able to use my kitchen for 3 months, and when I asked for a rent reduction I was told "there is no guarantee of the building being pest free". Since March of this year I have woken up almost every morning to huge amounts of dead termites all over my kitchen, every exterminator treatment has been unsuccessful. Avoid at all costs.
Property Manager at Depot 16 Portfolio, Responded To This Review
We are so sorry to hear there is an issue with your unit. We have a termite contract with Natural State Pest Control and they are stating that there is not active termite issue. Can you please reach out to us so we can help resolve this issue for you asap. 479-282-9066
You May Also Like
-
Clear Creek Springdale Apartments
1745 S Gene George Blvd
Springdale, AR 72762
1-3 Br $1,500-$2,350 13.4 mi
-
Vineyards on Garland Apartments
2000 N Garland Ave
Fayetteville, AR 72703
1-2 Br $1,245-$1,445 19.2 mi
-
Ruby on the Creek Apartments
1764 N Leverett Ave
Fayetteville, AR 72703
1-3 Br $930-$1,300 19.5 mi
Depot 16 Portfolio has one to three bedrooms with rent ranges from $1,328/mo. to $2,925/mo.
Yes, to view the floor plan in person, please schedule a personal tour.
Depot 16 Portfolio is in Downtown Bentonville in the city of Bentonville. Here you’ll find three shopping centers within 0.8 mile of the property. One park are within 1.2 miles, including Peel Mansion & Historic Gardens.
Similar Rentals Nearby
What Are Walk Score®, Transit Score®, and Bike Score® Ratings?
Walk Score® measures the walkability of any address. Transit Score® measures access to public transit. Bike Score® measures the bikeability of any address.
What is a Sound Score Rating?
A Sound Score Rating aggregates noise caused by vehicle traffic, airplane traffic and local sources
