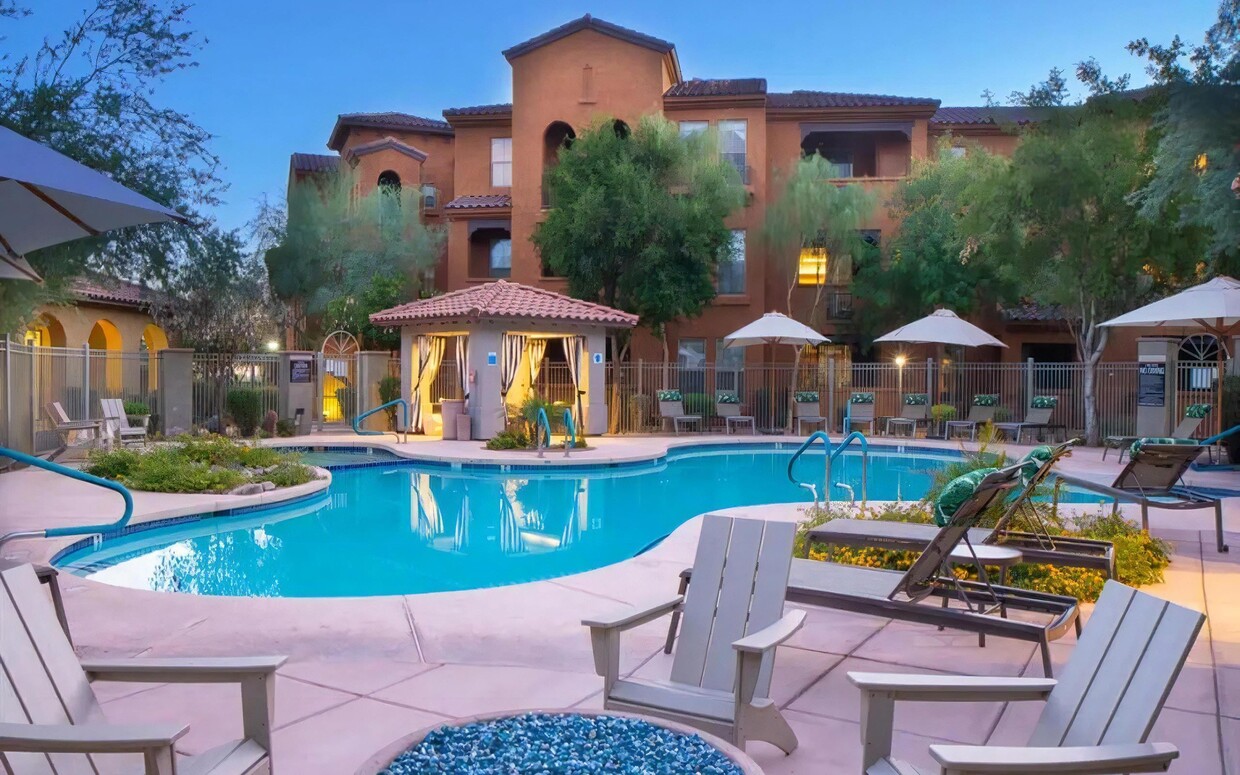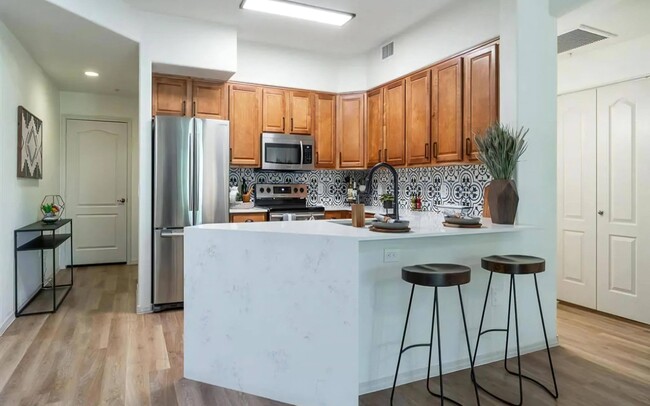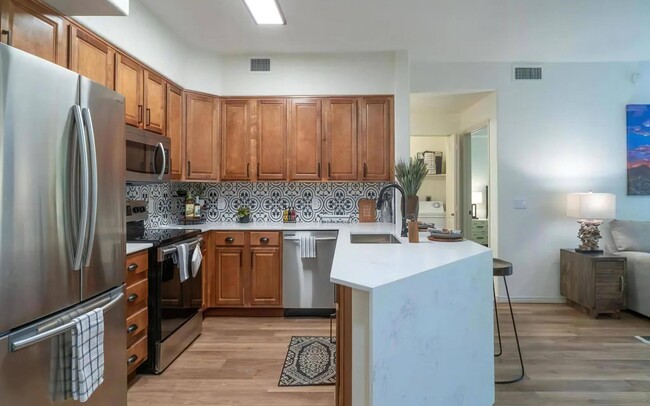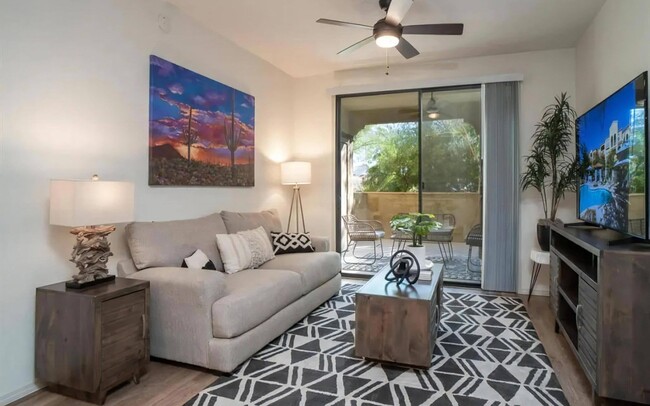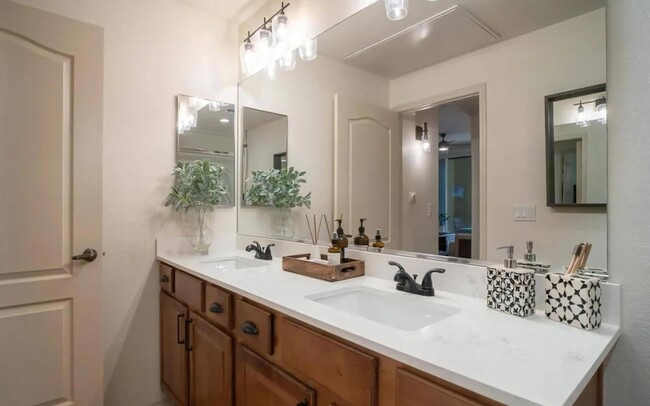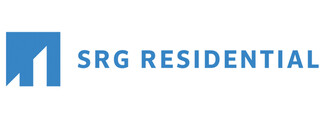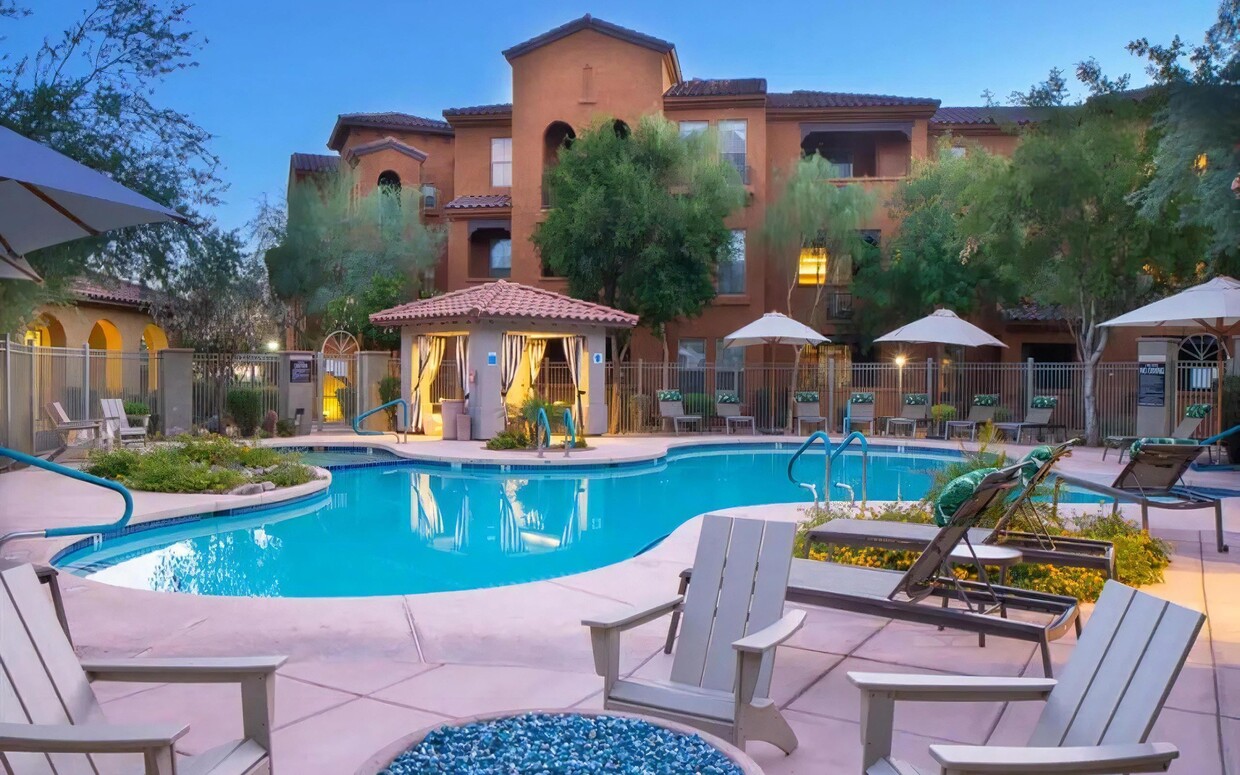-
Monthly Rent
$1,863 - $12,823
-
Bedrooms
1 - 3 bd
-
Bathrooms
1 - 2 ba
-
Square Feet
848 - 1,498 sq ft
Pricing & Floor Plans
-
Unit 1082price $1,863square feet 876availibility Now
-
Unit 3021price $1,998square feet 876availibility Now
-
Unit 3042price $2,083square feet 876availibility Now
-
Unit 1076price $1,970square feet 1,027availibility Now
-
Unit 2024price $2,037square feet 1,140availibility Now
-
Unit 1024price $2,045square feet 1,140availibility Apr 23
-
Unit 1029price $2,590square feet 1,283availibility Now
-
Unit 1097price $2,157square feet 1,005availibility May 20
-
Unit 2005price $2,100square feet 1,194availibility Jun 10
-
Unit 1099price $3,173square feet 1,498availibility Now
-
Unit 3046price $2,608square feet 1,374availibility Apr 19
-
Unit 1082price $1,863square feet 876availibility Now
-
Unit 3021price $1,998square feet 876availibility Now
-
Unit 3042price $2,083square feet 876availibility Now
-
Unit 1076price $1,970square feet 1,027availibility Now
-
Unit 2024price $2,037square feet 1,140availibility Now
-
Unit 1024price $2,045square feet 1,140availibility Apr 23
-
Unit 1029price $2,590square feet 1,283availibility Now
-
Unit 1097price $2,157square feet 1,005availibility May 20
-
Unit 2005price $2,100square feet 1,194availibility Jun 10
-
Unit 1099price $3,173square feet 1,498availibility Now
-
Unit 3046price $2,608square feet 1,374availibility Apr 19
About Desert Parks Vista
Voted Best Luxury Apartment Community by AZ Foothills magazine, our beautiful apartments in Scottsdale for rent are just minutes away from the 101 freeway and ideally situated in the DC Ranch Preserve. At Desert Parks Vista apartments, we offer a selection of luxury one, two, and three-bedroom apartments for your choosing. Find your new home here in our serene desert community.
Desert Parks Vista is an apartment community located in Maricopa County and the 85255 ZIP Code. This area is served by the Scottsdale Unified District attendance zone.
Unique Features
- Close to Parks & Recreational Activities
- Controlled-Access Community
- Cultured Marble Bathroom Countertops
- Quartz Countertops Throughout
- Track Lighting
- WiFi Access in Common Areas
- Built-In Microwave
- Ceramic Tile
- Individually Controlled Heating and Central Air
- Online Leasing And Application Process
- Resident Lounge
- Two-Tone Paint Schemes
- Dual Sinks with Designer Fixtures
- Expansive 9-Foot Ceilings
- Flexible Lease Terms
- Full Size Washer & Dryers
- Homes Wi-Fi Ready with Preinstalled Equipment and First Month Free, Provided by Cox*
- Package Delivery
- Refrigerator with Ice Maker
- Resort Inspired Pool
- Split and Spacious Floor Plans
- Built-In Closet Organizers
- Complete Stainless Appliance Packages
- Conference Room
- Friendly Management Team
- Full Size Washer/Dryers
- Glass Top Stove
- Gourmet Kitchens with Pantry
- Hiking And Biking Trails Nearby
- Modern Track Lighting in Kitchens & Dining Spaces
- Online Rent Payment Option
- Online Resident Portal
- Personal Balconies or Patios
- Pet Friendly
- Poolside Cabanas
- Attached & Detached Garages*
- Large Open Kitchen
- Online Service Requests
- Pull Out Kitchen Faucets
- Resort-Inspired Pool & Spa (seasonally heated)
- Upgraded Roman Shades
- Breathtaking Mountain Views
- Coffee Bar
- Extra Large Balcony
- Fully Equipped Electric Kitchens
- Open Concept Living Areas
- Platinum Series Carpeting
- 24 Hour Emergency Maintenance
- Attached/ Detached Garages*
- Breathtaking Mountain & City Views*
- Double Steel Sink
- Dual-Pane, Energy Efficient Windows
- Excellent Freeway Access
- First Month Free WiFi, Provided By Cox
- Glass Stove Top
- Open-Concept Living Areas
- Poolside Cabana with Complimentary WiFi
- Wood Plank Flooring
- Air Conditioner
- Ceiling Fan with Lighting
- Community Gas Barbecues
- Custom Cabinetry
- Deep Stainless Steel Kitchen Sinks
- Exclusive Access To DC Ranch Amenities
- Linen Closest
Community Amenities
Pool
Fitness Center
Playground
Clubhouse
Controlled Access
Grill
Conference Rooms
Basketball Court
Property Services
- Package Service
- Wi-Fi
- Controlled Access
- Property Manager on Site
- Online Services
- Planned Social Activities
Shared Community
- Clubhouse
- Lounge
- Storage Space
- Conference Rooms
- Walk-Up
Fitness & Recreation
- Fitness Center
- Spa
- Pool
- Playground
- Basketball Court
- Tennis Court
- Walking/Biking Trails
Outdoor Features
- Cabana
- Courtyard
- Grill
- Picnic Area
Apartment Features
Washer/Dryer
Air Conditioning
Dishwasher
High Speed Internet Access
Hardwood Floors
Walk-In Closets
Granite Countertops
Microwave
Highlights
- High Speed Internet Access
- Wi-Fi
- Washer/Dryer
- Air Conditioning
- Heating
- Ceiling Fans
- Smoke Free
- Cable Ready
- Storage Space
- Tub/Shower
- Wheelchair Accessible (Rooms)
Kitchen Features & Appliances
- Dishwasher
- Disposal
- Ice Maker
- Granite Countertops
- Pantry
- Kitchen
- Microwave
- Oven
- Range
- Refrigerator
- Quartz Countertops
Model Details
- Hardwood Floors
- Carpet
- Tile Floors
- Vinyl Flooring
- Dining Room
- Views
- Walk-In Closets
- Double Pane Windows
- Balcony
- Patio
Fees and Policies
The fees below are based on community-supplied data and may exclude additional fees and utilities. Use the calculator to add these fees to the base rent.
- Monthly Utilities & Services
-
HOA$62
-
Pest Control$4
- One-Time Move-In Fees
-
Administrative Fee$250
-
Application Fee$50
-
Security Deposit Refundable$3001BR = $300 2BR = $400 3BR = $500 *OAC - Could go up to 1 mo... Read More nths rent Read Less
- Dogs Allowed
-
No fees required
-
Pet Limit2
-
Comments:Monthly pet rent is $50. Pet fee is $300 pet deposit is $300.
- Cats Allowed
-
No fees required
-
Pet Limit2
-
Comments:Monthly pet rent is $50. Pet fee is $300 pet deposit is $300.
- Parking
-
Surface Lot--1 Max
-
Other--
-
GarageSingle = $150 Double = $175$150 - $175/mo1 Max, Assigned Parking
Details
Lease Options
-
Short term lease
Property Information
-
Built in 2006
-
202 units/3 stories
- Package Service
- Wi-Fi
- Controlled Access
- Property Manager on Site
- Online Services
- Planned Social Activities
- Clubhouse
- Lounge
- Storage Space
- Conference Rooms
- Walk-Up
- Cabana
- Courtyard
- Grill
- Picnic Area
- Fitness Center
- Spa
- Pool
- Playground
- Basketball Court
- Tennis Court
- Walking/Biking Trails
- Close to Parks & Recreational Activities
- Controlled-Access Community
- Cultured Marble Bathroom Countertops
- Quartz Countertops Throughout
- Track Lighting
- WiFi Access in Common Areas
- Built-In Microwave
- Ceramic Tile
- Individually Controlled Heating and Central Air
- Online Leasing And Application Process
- Resident Lounge
- Two-Tone Paint Schemes
- Dual Sinks with Designer Fixtures
- Expansive 9-Foot Ceilings
- Flexible Lease Terms
- Full Size Washer & Dryers
- Homes Wi-Fi Ready with Preinstalled Equipment and First Month Free, Provided by Cox*
- Package Delivery
- Refrigerator with Ice Maker
- Resort Inspired Pool
- Split and Spacious Floor Plans
- Built-In Closet Organizers
- Complete Stainless Appliance Packages
- Conference Room
- Friendly Management Team
- Full Size Washer/Dryers
- Glass Top Stove
- Gourmet Kitchens with Pantry
- Hiking And Biking Trails Nearby
- Modern Track Lighting in Kitchens & Dining Spaces
- Online Rent Payment Option
- Online Resident Portal
- Personal Balconies or Patios
- Pet Friendly
- Poolside Cabanas
- Attached & Detached Garages*
- Large Open Kitchen
- Online Service Requests
- Pull Out Kitchen Faucets
- Resort-Inspired Pool & Spa (seasonally heated)
- Upgraded Roman Shades
- Breathtaking Mountain Views
- Coffee Bar
- Extra Large Balcony
- Fully Equipped Electric Kitchens
- Open Concept Living Areas
- Platinum Series Carpeting
- 24 Hour Emergency Maintenance
- Attached/ Detached Garages*
- Breathtaking Mountain & City Views*
- Double Steel Sink
- Dual-Pane, Energy Efficient Windows
- Excellent Freeway Access
- First Month Free WiFi, Provided By Cox
- Glass Stove Top
- Open-Concept Living Areas
- Poolside Cabana with Complimentary WiFi
- Wood Plank Flooring
- Air Conditioner
- Ceiling Fan with Lighting
- Community Gas Barbecues
- Custom Cabinetry
- Deep Stainless Steel Kitchen Sinks
- Exclusive Access To DC Ranch Amenities
- Linen Closest
- High Speed Internet Access
- Wi-Fi
- Washer/Dryer
- Air Conditioning
- Heating
- Ceiling Fans
- Smoke Free
- Cable Ready
- Storage Space
- Tub/Shower
- Wheelchair Accessible (Rooms)
- Dishwasher
- Disposal
- Ice Maker
- Granite Countertops
- Pantry
- Kitchen
- Microwave
- Oven
- Range
- Refrigerator
- Quartz Countertops
- Hardwood Floors
- Carpet
- Tile Floors
- Vinyl Flooring
- Dining Room
- Views
- Walk-In Closets
- Double Pane Windows
- Balcony
- Patio
| Monday | 9am - 6pm |
|---|---|
| Tuesday | 9am - 6pm |
| Wednesday | 9am - 6pm |
| Thursday | 9am - 6pm |
| Friday | 9am - 6pm |
| Saturday | 10am - 5pm |
| Sunday | Closed |
North Scottsdale refers to a sprawling region north of Downtown Scottsdale. Paradise Valley, McCormick Ranch, Fort McDowell, Carefree, and Cave Creek are among the many communities included in this expansive region.
While each of these communities has its own distinctive flair, you will generally find a wide variety of apartments, condos, townhomes, and houses available for rent throughout the area. The region is largely suburban, offering residents a tranquil home environment along with quick access to Tonto National Forest and all that Greater Phoenix has to offer.
Learn more about living in North Scottsdale| Colleges & Universities | Distance | ||
|---|---|---|---|
| Colleges & Universities | Distance | ||
| Drive: | 15 min | 10.4 mi | |
| Drive: | 20 min | 11.7 mi | |
| Drive: | 30 min | 22.6 mi | |
| Drive: | 30 min | 22.6 mi |
 The GreatSchools Rating helps parents compare schools within a state based on a variety of school quality indicators and provides a helpful picture of how effectively each school serves all of its students. Ratings are on a scale of 1 (below average) to 10 (above average) and can include test scores, college readiness, academic progress, advanced courses, equity, discipline and attendance data. We also advise parents to visit schools, consider other information on school performance and programs, and consider family needs as part of the school selection process.
The GreatSchools Rating helps parents compare schools within a state based on a variety of school quality indicators and provides a helpful picture of how effectively each school serves all of its students. Ratings are on a scale of 1 (below average) to 10 (above average) and can include test scores, college readiness, academic progress, advanced courses, equity, discipline and attendance data. We also advise parents to visit schools, consider other information on school performance and programs, and consider family needs as part of the school selection process.
View GreatSchools Rating Methodology
Transportation options available in Scottsdale include 19Th Ave/Dunlap, located 19.7 miles from Desert Parks Vista. Desert Parks Vista is near Phoenix Sky Harbor International, located 22.5 miles or 32 minutes away, and Phoenix-Mesa Gateway, located 37.5 miles or 51 minutes away.
| Transit / Subway | Distance | ||
|---|---|---|---|
| Transit / Subway | Distance | ||
|
|
Drive: | 30 min | 19.7 mi |
|
|
Drive: | 27 min | 20.1 mi |
|
|
Drive: | 29 min | 20.9 mi |
|
|
Drive: | 29 min | 21.6 mi |
|
|
Drive: | 31 min | 22.3 mi |
| Airports | Distance | ||
|---|---|---|---|
| Airports | Distance | ||
|
Phoenix Sky Harbor International
|
Drive: | 32 min | 22.5 mi |
|
Phoenix-Mesa Gateway
|
Drive: | 51 min | 37.5 mi |
Time and distance from Desert Parks Vista.
| Shopping Centers | Distance | ||
|---|---|---|---|
| Shopping Centers | Distance | ||
| Drive: | 3 min | 1.2 mi | |
| Drive: | 3 min | 1.3 mi | |
| Drive: | 3 min | 1.6 mi |
| Parks and Recreation | Distance | ||
|---|---|---|---|
| Parks and Recreation | Distance | ||
|
McDowell Sonoran Preserve
|
Drive: | 5 min | 2.1 mi |
|
Arizona Horse Lover's Park
|
Drive: | 12 min | 7.8 mi |
|
Butterfly Wonderland
|
Drive: | 13 min | 8.1 mi |
|
Cashman Park
|
Drive: | 13 min | 8.3 mi |
|
Venturoso Park
|
Drive: | 17 min | 12.1 mi |
| Hospitals | Distance | ||
|---|---|---|---|
| Hospitals | Distance | ||
| Drive: | 8 min | 4.7 mi | |
| Drive: | 9 min | 5.5 mi | |
| Drive: | 10 min | 6.4 mi |
| Military Bases | Distance | ||
|---|---|---|---|
| Military Bases | Distance | ||
| Drive: | 38 min | 27.6 mi | |
| Drive: | 46 min | 35.8 mi | |
| Drive: | 126 min | 98.8 mi |
Desert Parks Vista Photos
-
Desert Parks Vista
-
Fitness Center
-
U Shaped Kitchen with Breakfast Bar
-
Breakfast Bar Included in Kitchen
-
Living Room with Ceiling Fan and Patio Access
-
Double Vanities with Full Size Mirror
-
Shower and Soaking Tub Included
-
Spacious Bedroom with Patio Access
-
Large Bedroom with Walk In Closet
Models
-
1 Bedroom
-
1 Bedroom
-
1 Bedroom
-
2 Bedrooms
-
2 Bedrooms
-
2 Bedrooms
Nearby Apartments
Within 50 Miles of Desert Parks Vista
Desert Parks Vista has one to three bedrooms with rent ranges from $1,863/mo. to $12,823/mo.
You can take a virtual tour of Desert Parks Vista on Apartments.com.
Desert Parks Vista is in the city of Scottsdale. Here you’ll find three shopping centers within 1.6 miles of the property.Five parks are within 12.1 miles, including McDowell Sonoran Preserve, Arizona Horse Lover's Park, and Butterfly Wonderland.
What Are Walk Score®, Transit Score®, and Bike Score® Ratings?
Walk Score® measures the walkability of any address. Transit Score® measures access to public transit. Bike Score® measures the bikeability of any address.
What is a Sound Score Rating?
A Sound Score Rating aggregates noise caused by vehicle traffic, airplane traffic and local sources
