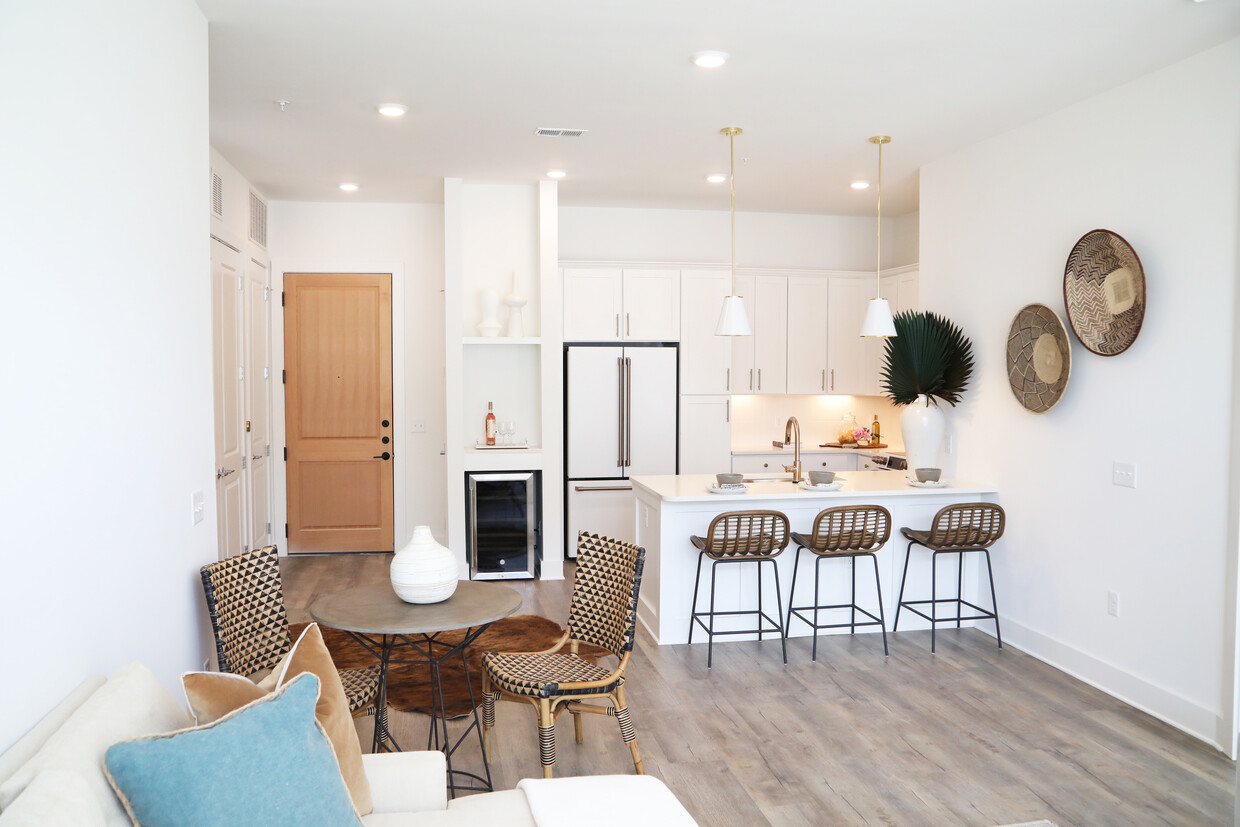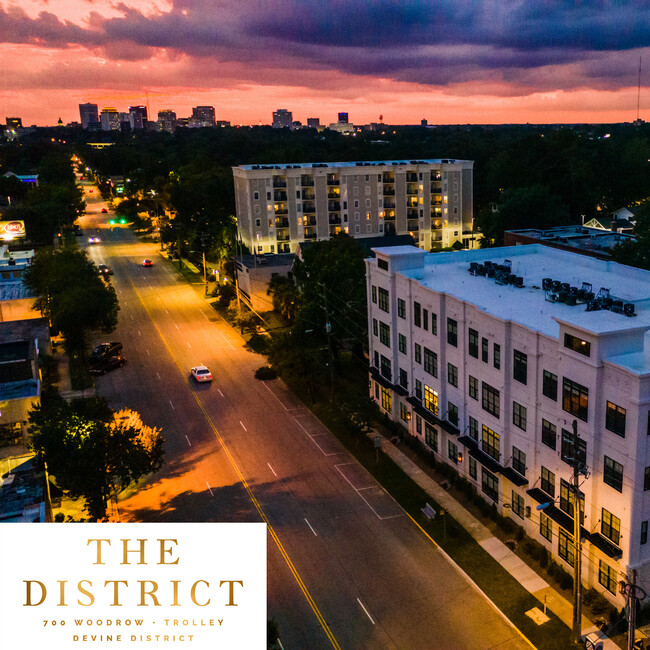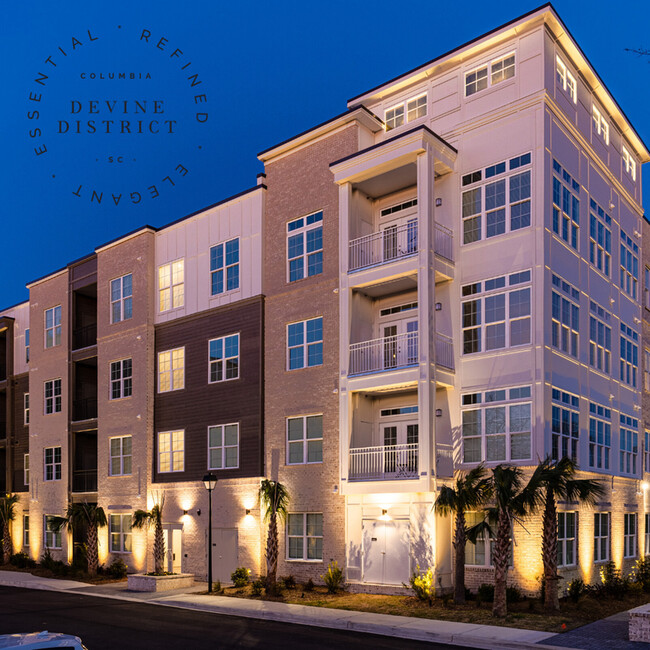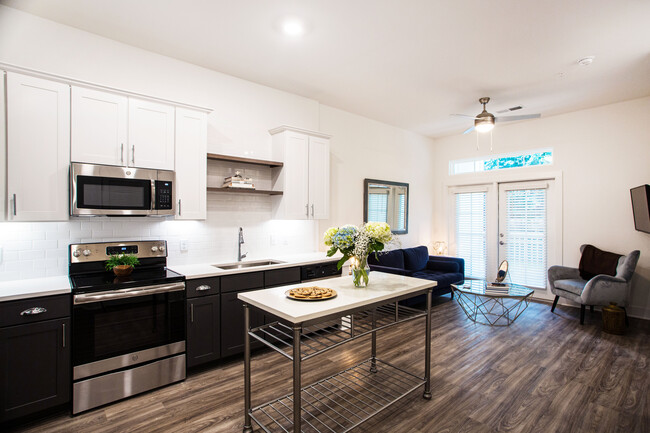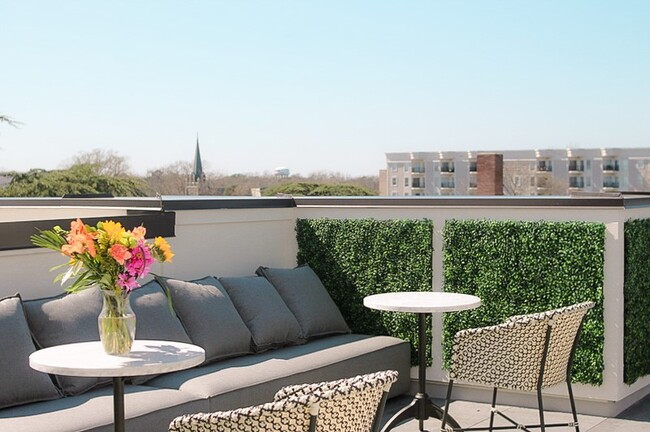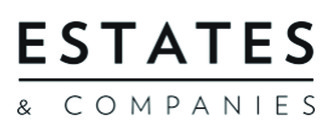
-
Monthly Rent
$1,585 - $2,680
-
Bedrooms
Studio - 3 bd
-
Bathrooms
1 - 2 ba
-
Square Feet
573 - 1,483 sq ft

Meticulously curated with you in mind, Devine District is exquisite functionality at its finest. Situated near downtown Columbia, South Carolina, our smoke-free, pet-friendly community is designed for productive days and social nights. We invite you establish roots in one of our 1 or 2 bedroom homes.
Pricing & Floor Plans
-
Unit 2-407price $1,585Unit Specialsquare feet 573availibility Now
-
Unit 1-111price $1,650Unit Specialsquare feet 688availibility Now
-
Unit 1-415price $1,800square feet 688availibility Now
-
Unit 1-129price $1,800Unit Specialsquare feet 688availibility Now
-
Unit 2-410price $2,680square feet 1,128availibility May 5
-
Unit 2-210price $2,630square feet 1,128availibility Jun 9
-
Unit 2-407price $1,585Unit Specialsquare feet 573availibility Now
-
Unit 1-111price $1,650Unit Specialsquare feet 688availibility Now
-
Unit 1-415price $1,800square feet 688availibility Now
-
Unit 1-129price $1,800Unit Specialsquare feet 688availibility Now
-
Unit 2-410price $2,680square feet 1,128availibility May 5
-
Unit 2-210price $2,630square feet 1,128availibility Jun 9
About Devine District
Meticulously curated with you in mind, Devine District is exquisite functionality at its finest. Situated near downtown Columbia, South Carolina, our smoke-free, pet-friendly community is designed for productive days and social nights. We invite you establish roots in one of our 1 or 2 bedroom homes.
Devine District is an apartment community located in Richland County and the 29205 ZIP Code. This area is served by the Richland 01 attendance zone.
Unique Features
- Spa Inspired Tiled Stand-In Frameless Showers
- Discreet Under Cabinet Lighting
- Dynamic Stainless Steel Energy Star Appliances
- Gorgeous White Quartz Countertops
- Stylish Chrome Fixtures
- Decorative Tiled Backsplash
- Dual Hued European Style Cabinetry
- Ceiling Fans
- Impressive Floor to Ceiling Windows
- State of the Art Undermount Bathroom Sinks
- Airy 10" Ceilings
- Customized Shelving
- Fiber Optic Connections
- Modern Single Basin Sink
- Superbly Designed Built-In Pantries
- The House Terrace
- 8' Entry Doors
- Distinctive Floating Shelving above Sink
- Lighting and Space for Bar Seating
- Rooftop at Devine District
- Sleek Pull Down Kitchen Faucets
- The House
- Contemporary Media Shelves with USB Charging
- Kitchen Islands Illuminated with Designer Pendant
- Roomy Linen Closets
- The Maple Room at The Trolley
- Wood Inspired Flooring in Living and Kitchen
Community Amenities
Elevator
Clubhouse
Roof Terrace
Controlled Access
- Wi-Fi
- Controlled Access
- Maintenance on site
- Property Manager on Site
- Planned Social Activities
- Health Club Discount
- Key Fob Entry
- Elevator
- Clubhouse
- Breakfast/Coffee Concierge
- Storage Space
- Conference Rooms
- Roof Terrace
- Courtyard
- Grill
Apartment Features
Air Conditioning
Dishwasher
Washer/Dryer Hookup
High Speed Internet Access
Hardwood Floors
Walk-In Closets
Island Kitchen
Microwave
Highlights
- High Speed Internet Access
- Washer/Dryer Hookup
- Air Conditioning
- Heating
- Ceiling Fans
- Smoke Free
- Cable Ready
- Storage Space
- Double Vanities
- Tub/Shower
- Framed Mirrors
Kitchen Features & Appliances
- Dishwasher
- Disposal
- Stainless Steel Appliances
- Pantry
- Island Kitchen
- Kitchen
- Microwave
- Oven
- Refrigerator
- Freezer
- Quartz Countertops
Model Details
- Hardwood Floors
- Tile Floors
- High Ceilings
- Built-In Bookshelves
- Walk-In Closets
- Linen Closet
- Window Coverings
- Floor to Ceiling Windows
- Balcony
- Patio
Fees and Policies
The fees below are based on community-supplied data and may exclude additional fees and utilities.
- One-Time Move-In Fees
-
Application Fee$375
- Dogs Allowed
-
Monthly pet rent$20
-
One time Fee$500
-
Weight limit65 lb
-
Pet Limit2
-
Restrictions:Residents must obtain written permission by Management prior to bringing a pet onto the premises. A maximum of two pets per apartment may be allowed, with a combined weight not to exceed 65 pounds and each must be at least one year in age. All pets are subject to management approval. The following breeds are excluded from the property due to insurance purposes: Pit Bulls, Rottweilers, German Shepherds, Huskies, Alaskan Malamutes, Chows and Dobermans, as well as any dog which has ever bitten an individual. All residents with a pet are required to have a pet agreement on file, pay applicable fees and deposits, and are required to submit a veterinarian statement establishing the general health of pet, the status of all shots and show proof of renter’s insurance. No visiting pets are allowed without Management's permission and related fees and deposits must be paid in advance.
- Cats Allowed
-
Monthly pet rent$20
-
One time Fee$500
-
Weight limit--
-
Pet Limit2
-
Restrictions:Residents must obtain written permission by Management prior to bringing a pet onto the premises. A maximum of two pets per apartment may be allowed, with a combined weight not to exceed 65 pounds and each must be at least one year in age. All pets are subject to management approval.individual. All residents with a pet are required to have a pet agreement on file, pay applicable fees and deposits, and are required to submit a veterinarian statement establishing the general health of pet, the status of all shots and show proof of renter’s insurance. No visiting pets are allowed without Management's permission and related fees and deposits must be paid in advance.
- Parking
-
Surface Lot--
Details
Utilities Included
-
Trash Removal
Lease Options
-
6 months, 12 months, 13 months, 14 months
Property Information
-
Built in 2019
-
144 units/4 stories
- Wi-Fi
- Controlled Access
- Maintenance on site
- Property Manager on Site
- Planned Social Activities
- Health Club Discount
- Key Fob Entry
- Elevator
- Clubhouse
- Breakfast/Coffee Concierge
- Storage Space
- Conference Rooms
- Roof Terrace
- Courtyard
- Grill
- Spa Inspired Tiled Stand-In Frameless Showers
- Discreet Under Cabinet Lighting
- Dynamic Stainless Steel Energy Star Appliances
- Gorgeous White Quartz Countertops
- Stylish Chrome Fixtures
- Decorative Tiled Backsplash
- Dual Hued European Style Cabinetry
- Ceiling Fans
- Impressive Floor to Ceiling Windows
- State of the Art Undermount Bathroom Sinks
- Airy 10" Ceilings
- Customized Shelving
- Fiber Optic Connections
- Modern Single Basin Sink
- Superbly Designed Built-In Pantries
- The House Terrace
- 8' Entry Doors
- Distinctive Floating Shelving above Sink
- Lighting and Space for Bar Seating
- Rooftop at Devine District
- Sleek Pull Down Kitchen Faucets
- The House
- Contemporary Media Shelves with USB Charging
- Kitchen Islands Illuminated with Designer Pendant
- Roomy Linen Closets
- The Maple Room at The Trolley
- Wood Inspired Flooring in Living and Kitchen
- High Speed Internet Access
- Washer/Dryer Hookup
- Air Conditioning
- Heating
- Ceiling Fans
- Smoke Free
- Cable Ready
- Storage Space
- Double Vanities
- Tub/Shower
- Framed Mirrors
- Dishwasher
- Disposal
- Stainless Steel Appliances
- Pantry
- Island Kitchen
- Kitchen
- Microwave
- Oven
- Refrigerator
- Freezer
- Quartz Countertops
- Hardwood Floors
- Tile Floors
- High Ceilings
- Built-In Bookshelves
- Walk-In Closets
- Linen Closet
- Window Coverings
- Floor to Ceiling Windows
- Balcony
- Patio
| Monday | 9am - 5:30pm |
|---|---|
| Tuesday | 9am - 5:30pm |
| Wednesday | 9am - 5:30pm |
| Thursday | 9am - 5:30pm |
| Friday | 9am - 5:30pm |
| Saturday | 10am - 2pm |
| Sunday | By Appointment |
Hugging the Congaree River and stretching east, Columbia is a sprawling city with a history dating back to colonial times. Nicknamed the "Capital of Southern Hospitality," Columbia is a welcoming, warm city -- it is also a college town, home to the University of South Carolina. The university is located downtown, covering over 359 acres. The historic, top-ranking university dates back to 1801, but the oldest structure in Columbia is the Seibels House, built around 1796. It currently serves as a house museum.
While there's plenty for college students to do, Columbia provides a variety of activities -- whether you're a golfer, a shopper, or a foodie. Kid-friendly activities are everywhere, from the gorgeous parks to the Riverbanks Zoo and Garden. The downtown district provides a variety of shops and restaurants along brick-paved sidewalks, and the river and nearby lakes provide opportunities for boating and fishing.
Learn more about living in Columbia| Colleges & Universities | Distance | ||
|---|---|---|---|
| Colleges & Universities | Distance | ||
| Drive: | 4 min | 1.8 mi | |
| Drive: | 5 min | 1.9 mi | |
| Drive: | 5 min | 2.0 mi | |
| Drive: | 20 min | 9.0 mi |
 The GreatSchools Rating helps parents compare schools within a state based on a variety of school quality indicators and provides a helpful picture of how effectively each school serves all of its students. Ratings are on a scale of 1 (below average) to 10 (above average) and can include test scores, college readiness, academic progress, advanced courses, equity, discipline and attendance data. We also advise parents to visit schools, consider other information on school performance and programs, and consider family needs as part of the school selection process.
The GreatSchools Rating helps parents compare schools within a state based on a variety of school quality indicators and provides a helpful picture of how effectively each school serves all of its students. Ratings are on a scale of 1 (below average) to 10 (above average) and can include test scores, college readiness, academic progress, advanced courses, equity, discipline and attendance data. We also advise parents to visit schools, consider other information on school performance and programs, and consider family needs as part of the school selection process.
View GreatSchools Rating Methodology
Devine District Photos
-
Trolley
-
2BR, 2BA - C1 - 1128SF
-
Views
-
Devine Residence
-
Devine A1
-
Devine Rooftop
-
Devine Courtyard
-
Devine Courtyard
-
Devine; Sleek Stainless Steel Appliances and Single Basin Sink
Models
-
Studio at Trolley
-
1 Bedroom
-
A1 Floor Plan
-
A3 Floor Plan
-
Trolley B Floor Plan
-
1 Bedroom
Nearby Apartments
Within 50 Miles of Devine District
Devine District has studios to three bedrooms with rent ranges from $1,585/mo. to $2,680/mo.
You can take a virtual tour of Devine District on Apartments.com.
What Are Walk Score®, Transit Score®, and Bike Score® Ratings?
Walk Score® measures the walkability of any address. Transit Score® measures access to public transit. Bike Score® measures the bikeability of any address.
What is a Sound Score Rating?
A Sound Score Rating aggregates noise caused by vehicle traffic, airplane traffic and local sources
