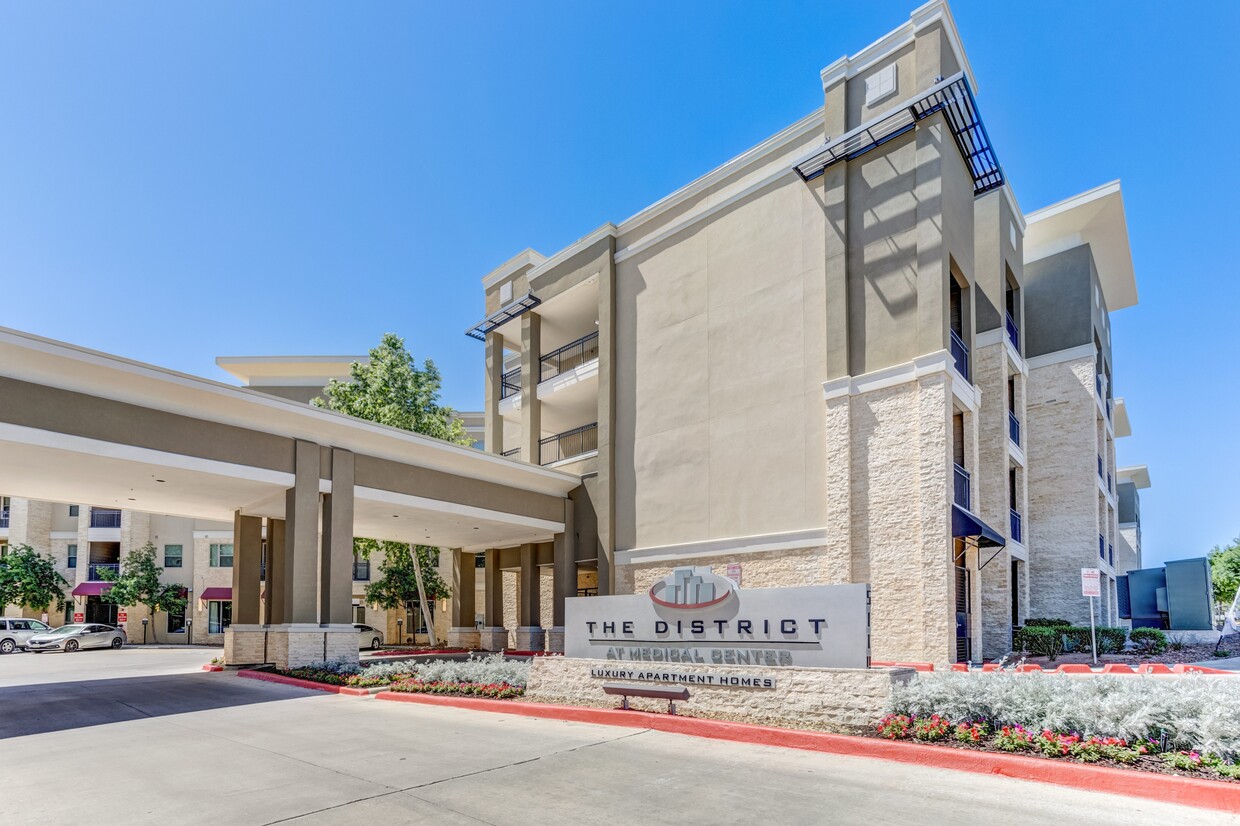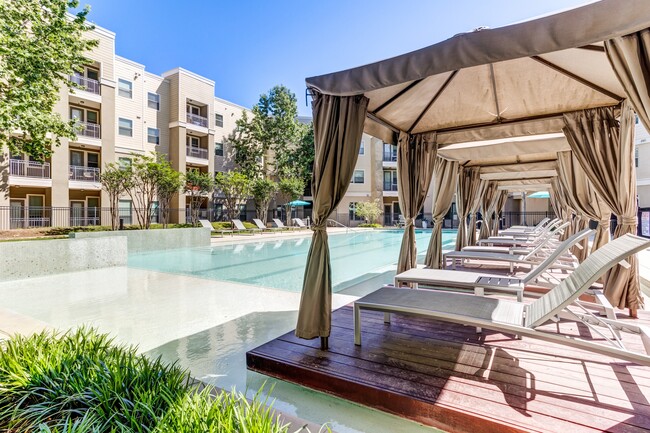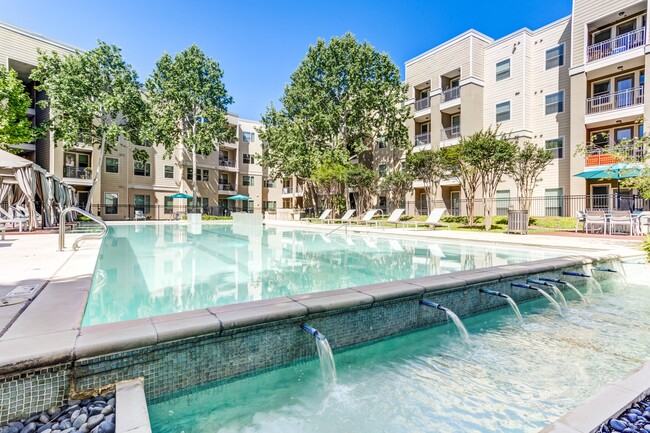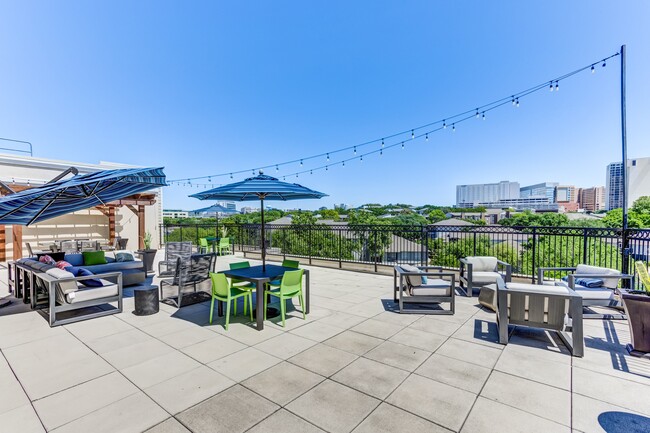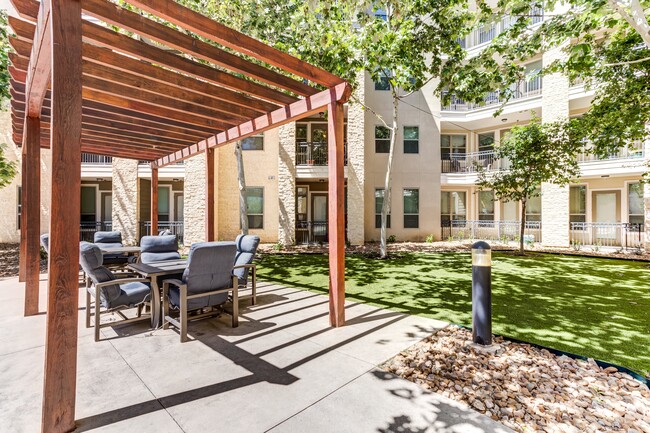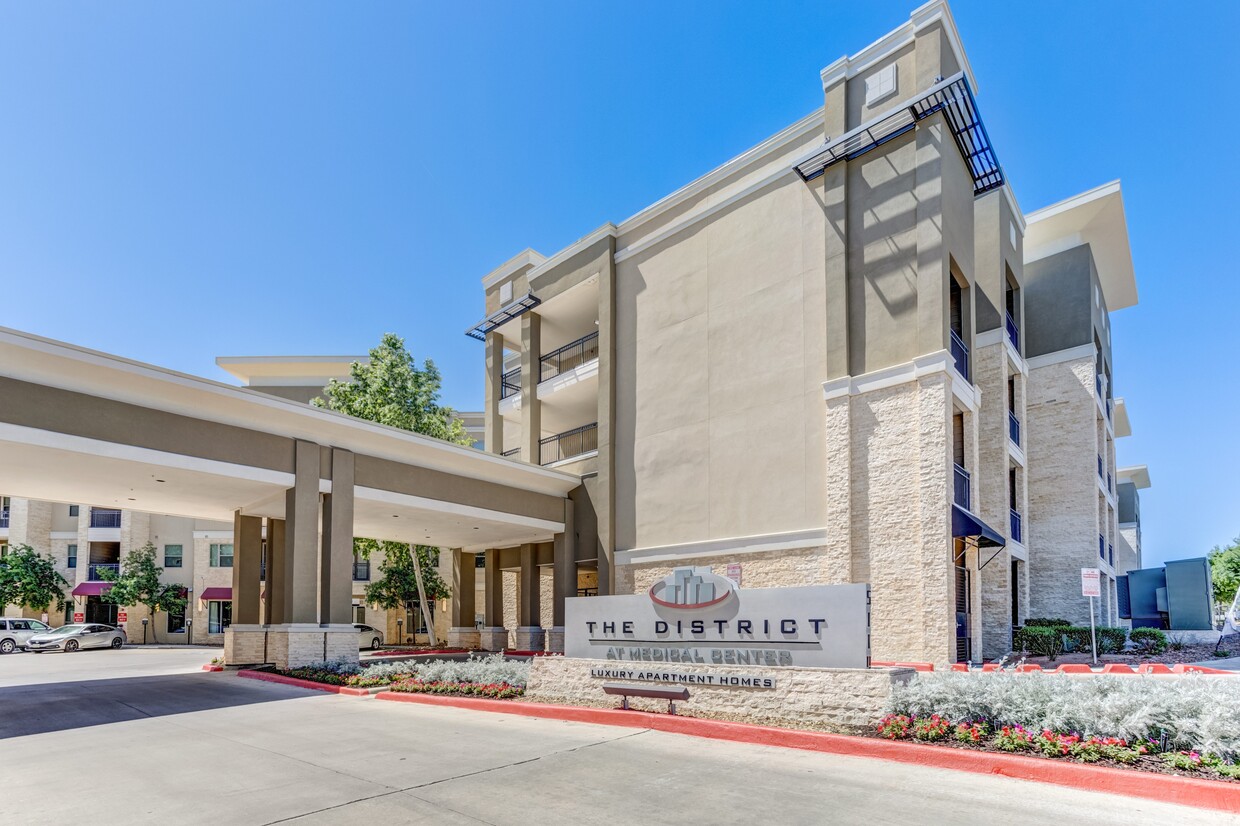-
Monthly Rent
$929 - $1,999
-
Bedrooms
Studio - 2 bd
-
Bathrooms
1 - 2 ba
-
Square Feet
569 - 1,520 sq ft
Pricing & Floor Plans
-
Unit 2422price $979square feet 569availibility Now
-
Unit 2444price $979square feet 569availibility Now
-
Unit 2122price $979square feet 569availibility Now
-
Unit 2407price $1,079square feet 673availibility Now
-
Unit 2207price $1,079square feet 673availibility Now
-
Unit 2107price $1,079square feet 673availibility May 14
-
Unit 1210price $1,059square feet 639availibility Now
-
Unit 2112price $1,059square feet 639availibility Now
-
Unit 1103price $1,059square feet 639availibility Now
-
Unit 2438price $1,179square feet 708availibility Now
-
Unit 2331price $1,179square feet 708availibility Now
-
Unit 2338price $1,179square feet 708availibility May 29
-
Unit 2302price $1,139square feet 691availibility Now
-
Unit 2202price $1,139square feet 691availibility Apr 26
-
Unit 2402price $1,139square feet 691availibility May 3
-
Unit 2249price $1,149square feet 693availibility Now
-
Unit 2349price $1,149square feet 693availibility Now
-
Unit 1415price $1,159square feet 728availibility Now
-
Unit 1416price $1,159square feet 728availibility Now
-
Unit 1316price $1,159square feet 728availibility Now
-
Unit 2225price $1,259square feet 791availibility Now
-
Unit 2425price $1,259square feet 791availibility Now
-
Unit 2125price $1,259square feet 791availibility Now
-
Unit 2123price $1,279square feet 808availibility Now
-
Unit 1207price $1,299square feet 826availibility Now
-
Unit 2328price $1,479square feet 956availibility Now
-
Unit 2220price $1,599square feet 1,124availibility Now
-
Unit 1404price $1,529square feet 1,048availibility May 10
-
Unit 2453price $1,529square feet 1,048availibility Jun 30
-
Unit 2354price $1,529square feet 1,048availibility Jul 30
-
Unit 2422price $979square feet 569availibility Now
-
Unit 2444price $979square feet 569availibility Now
-
Unit 2122price $979square feet 569availibility Now
-
Unit 2407price $1,079square feet 673availibility Now
-
Unit 2207price $1,079square feet 673availibility Now
-
Unit 2107price $1,079square feet 673availibility May 14
-
Unit 1210price $1,059square feet 639availibility Now
-
Unit 2112price $1,059square feet 639availibility Now
-
Unit 1103price $1,059square feet 639availibility Now
-
Unit 2438price $1,179square feet 708availibility Now
-
Unit 2331price $1,179square feet 708availibility Now
-
Unit 2338price $1,179square feet 708availibility May 29
-
Unit 2302price $1,139square feet 691availibility Now
-
Unit 2202price $1,139square feet 691availibility Apr 26
-
Unit 2402price $1,139square feet 691availibility May 3
-
Unit 2249price $1,149square feet 693availibility Now
-
Unit 2349price $1,149square feet 693availibility Now
-
Unit 1415price $1,159square feet 728availibility Now
-
Unit 1416price $1,159square feet 728availibility Now
-
Unit 1316price $1,159square feet 728availibility Now
-
Unit 2225price $1,259square feet 791availibility Now
-
Unit 2425price $1,259square feet 791availibility Now
-
Unit 2125price $1,259square feet 791availibility Now
-
Unit 2123price $1,279square feet 808availibility Now
-
Unit 1207price $1,299square feet 826availibility Now
-
Unit 2328price $1,479square feet 956availibility Now
-
Unit 2220price $1,599square feet 1,124availibility Now
-
Unit 1404price $1,529square feet 1,048availibility May 10
-
Unit 2453price $1,529square feet 1,048availibility Jun 30
-
Unit 2354price $1,529square feet 1,048availibility Jul 30
About District at Medical Center Apartments
Choose to live your best life at The District at Medical Center! Our luxury apartments in San Antonio, TX, located in the heart of the Medical District, allow you to reside in comfort and sophistication while exploring the unique and dynamic culture of Northwest San Antonio. Superior amenities, resort-inspired services, and a well-connected address allow you to indulge in all the urban conveniences you want without giving up on the peace and quiet you deserve. Offering a selection of studio, one, and two-bedroom luxury apartments in San Antonio, TX, The District at Medical Center gives residents an upscale experience in the best community in the area. Discover a treasure trove of leisure areas, including a resort-style pool with private poolside cabanas, state-of-the-art fitness center, and rooftop sky lounge. A high-end lifestyle lets your true self shine inside these luxury apartments where Smart home technology, walk-in closets, granite countertops, and an in-unit washer/dryer are all a given. Not only that, we embrace your furry friends! We are pet-friendly and have a private pet park where they can live the District at Medical Center lifestyle alongside their lifelong best friends.. Pricing may vary between individual apartments that share the same floor plan and based on lease terms available for the apartment selected. Other fees and charges that may be part of your lease are not included in the pricing displayed (i.e. utilities, parking, etc.). Please contact the community for details. Prior to signing a lease, pricing, specials, availability, and other terms and conditions are subject to change without notice.
District at Medical Center Apartments is an apartment community located in Bexar County and the 78229 ZIP Code. This area is served by the Northside Independent School District (NISD) attendance zone.
Unique Features
- Modern Track and Pendant Lighting
- Private Pet Park
- Smart Home Technology Units
- Carpeting
- Select Units Have Pool Views
- Entertainment Area/Pool Table
- Large Island in Kitchens
- Resident Coffee Bar
- BBQ/Picnic Area
- Electronic Thermostat
- Air Conditioner
- Sky Lounge
- Large Closets
- Night Patrol
- Private Parking Garage
- Valet Trash
- Package Locker Center
- Spanish Speaking Staff
- Walk -in Closets
- Ceiling Fan
- Patio/Balcony
- Private Poolside Cabanas
Community Amenities
Pool
Fitness Center
Elevator
Concierge
- Maintenance on site
- Property Manager on Site
- Concierge
- Recycling
- Elevator
- Business Center
- Clubhouse
- Lounge
- Walk-Up
- Fitness Center
- Spa
- Pool
- Gated
- Cabana
- Courtyard
- Grill
- Picnic Area
Apartment Features
Washer/Dryer
Air Conditioning
Dishwasher
Walk-In Closets
- Wi-Fi
- Washer/Dryer
- Air Conditioning
- Ceiling Fans
- Cable Ready
- Dishwasher
- Disposal
- Granite Countertops
- Stainless Steel Appliances
- Kitchen
- Microwave
- Refrigerator
- High Ceilings
- Recreation Room
- Walk-In Closets
- Window Coverings
- Balcony
- Patio
Fees and Policies
The fees below are based on community-supplied data and may exclude additional fees and utilities.
- One-Time Move-In Fees
-
Administrative Fee$150
-
Application Fee$50
- Dogs Allowed
-
Monthly pet rent$25
-
One time Fee$300
-
Pet deposit$300
-
Weight limit35 lb
-
Pet Limit2
-
Restrictions:Contact Leasing Office
-
Comments:We love your well behaved pets. Pet interview required. Pet fees, deposits, and rent is charged per pet.
- Cats Allowed
-
Monthly pet rent$25
-
One time Fee$300
-
Pet deposit$300
-
Weight limit35 lb
-
Pet Limit2
-
Restrictions:Contact Leasing Office
-
Comments:We love your well behaved pets. Pet interview required. Pet fees, deposits, and rent is charged per pet.
- Parking
-
Covered--
-
Other--
Details
Lease Options
-
6, 7, 8, 9, 10, 11, 12, 13, 14, 15, 16, 17, 18
-
Short term lease
Property Information
-
Built in 2014
-
303 units/4 stories
- Maintenance on site
- Property Manager on Site
- Concierge
- Recycling
- Elevator
- Business Center
- Clubhouse
- Lounge
- Walk-Up
- Gated
- Cabana
- Courtyard
- Grill
- Picnic Area
- Fitness Center
- Spa
- Pool
- Modern Track and Pendant Lighting
- Private Pet Park
- Smart Home Technology Units
- Carpeting
- Select Units Have Pool Views
- Entertainment Area/Pool Table
- Large Island in Kitchens
- Resident Coffee Bar
- BBQ/Picnic Area
- Electronic Thermostat
- Air Conditioner
- Sky Lounge
- Large Closets
- Night Patrol
- Private Parking Garage
- Valet Trash
- Package Locker Center
- Spanish Speaking Staff
- Walk -in Closets
- Ceiling Fan
- Patio/Balcony
- Private Poolside Cabanas
- Wi-Fi
- Washer/Dryer
- Air Conditioning
- Ceiling Fans
- Cable Ready
- Dishwasher
- Disposal
- Granite Countertops
- Stainless Steel Appliances
- Kitchen
- Microwave
- Refrigerator
- High Ceilings
- Recreation Room
- Walk-In Closets
- Window Coverings
- Balcony
- Patio
| Monday | 9:30am - 5:30pm |
|---|---|
| Tuesday | 9:30am - 5:30pm |
| Wednesday | 9:30am - 5:30pm |
| Thursday | 9:30am - 5:30pm |
| Friday | 9:30am - 5:30pm |
| Saturday | 9:30am - 5:30pm |
| Sunday | Closed |
A true namesake community, this neighborhood is home to several medical facilities, including the University of Texas Health Science Center at San Antonio. Besides housing hospitals and clinics, Medical Center has gorgeous modern apartments and cozy family homes. There are several green spaces for residents to enjoy. For ultimate convenience, the area has several commercial centers filled with restaurants and shops sprinkled throughout the community. Medical Center is also family-friendly with entertainment options anyone at any age can enjoy. Catch a movie at the theater or learn about aquatic creatures at the San Antonio Aquarium.
Just 20 minutes from downtown, this area also attracts commuters looking for convenience. Medical Center is only 15 minutes from the University of Texas at San Antonio as well. Overall, Medical Center is great for renters of any age with any kind of lifestyle.
Learn more about living in Medical Center| Colleges & Universities | Distance | ||
|---|---|---|---|
| Colleges & Universities | Distance | ||
| Walk: | 8 min | 0.4 mi | |
| Walk: | 15 min | 0.8 mi | |
| Drive: | 13 min | 6.1 mi | |
| Drive: | 14 min | 7.6 mi |
 The GreatSchools Rating helps parents compare schools within a state based on a variety of school quality indicators and provides a helpful picture of how effectively each school serves all of its students. Ratings are on a scale of 1 (below average) to 10 (above average) and can include test scores, college readiness, academic progress, advanced courses, equity, discipline and attendance data. We also advise parents to visit schools, consider other information on school performance and programs, and consider family needs as part of the school selection process.
The GreatSchools Rating helps parents compare schools within a state based on a variety of school quality indicators and provides a helpful picture of how effectively each school serves all of its students. Ratings are on a scale of 1 (below average) to 10 (above average) and can include test scores, college readiness, academic progress, advanced courses, equity, discipline and attendance data. We also advise parents to visit schools, consider other information on school performance and programs, and consider family needs as part of the school selection process.
View GreatSchools Rating Methodology
Property Ratings at District at Medical Center Apartments
Unsafe apartments, car thefts, filthy hallways, rude staff, management is the worst! If you want to experience the worst of worst district at Medical center is the place! They trap you with the pics and their office. They deserve a big zero!!
Property Manager at District at Medical Center Apartments, Responded To This Review
While we welcome all feedback, we're sorry to see yours expressed in this way. Car thefts are occurring all over San Antonio according to the San Antonio Police Department, not only at District at Medical Center. Management is fully aware of what is happening and are doing their best to remedy the situation. No security system, patrol or electronic security device can provide protection against crime at every location at every moment of the day or night. All security systems are subject to mechanical malfunction, tampering, human error, or personnel absenteeism, and can be defeated or avoided by clever criminals. Therefore, residents and occupants should not rely on such systems and should always protect themselves and their property as if no security systems exist. We would be more than happy to discuss your other concerns and encourage you to speak with the onsite staff. Please give us a call when you can. -The District at Medical Center Team
Management office is not helpful at all. The gates are useless as they are always broken. Dirty
If your apartment has any problems, the management team will not help you. Even big problems, that make your apartment unlivable, they wont care. If you call them to get your apartment fixed, they will stop answering or sometimes even block your phone.
1. The staff is very helpful. 2 - 9. There's free stabucks, valet trash, a pool with cabanas next to it, pool table, business center, gym, free yoga classes, free wine tastings, and free food events. 10. Oh, and everything is brand new. Downsides: Some construction is still being done on the front building that is not attached to the main building so it can be loud sometimes, especially between 8 am and 2 pm. - Disclaimer: This has been happening only recently.
The finish of the construction took longer than was originally stated. And someone flooded out the workout center. But the staff is great. The apartments are nicely sized, but are probably the highest cost per sqft in the area.
District at Medical Center Apartments Photos
-
Entrance to Property & Leasing Office Parking
-
Luxurious Pool & Cabanas & BBQ Area
-
Resort Style Pool & BBQ Grill Area
-
Sky Lounge - Roof Top
-
Courtyard Sitting Area - Gather with Friends
-
Large Fitness Room - Plenty of Fitness Equipment
-
Fitness Area - Open 24/7
-
Clubhouse - Pool Table - TV's - Coffee Center
-
Large Clubhouse - Relax - Study - Views of the Pool
Models
-
Studio
-
Studio
-
1 Bedroom
-
1 Bedroom
-
1 Bedroom
-
1 Bedroom
Nearby Apartments
Within 50 Miles of District at Medical Center Apartments
-
Addison Medical Center Apartments
2810 Babcock Rd
San Antonio, TX 78229
1-2 Br $1,150-$1,950 0.3 mi
-
Legacy Creekside Apartments
7210 Potranco Rd
San Antonio, TX 78251
1-3 Br $1,049-$1,999 4.3 mi
-
Oaks of Westlakes Apartments
534 Hunt Ln
San Antonio, TX 78245
1-2 Br $779-$1,250 7.5 mi
-
Mission Hills Apartments
1202 Evans Rd
San Antonio, TX 78258
1-3 Br $1,100-$1,900 11.1 mi
-
Park at Rialto Apartments
25051 W Interstate 10
San Antonio, TX 78257
1-3 Br $999-$1,975 11.9 mi
-
Overlook at Stone Oak Park Apartments
22202 Estate Hill Dr
San Antonio, TX 78258
1-3 Br $1,155-$1,995 12.1 mi
District at Medical Center Apartments has studios to two bedrooms with rent ranges from $929/mo. to $1,999/mo.
Yes, to view the floor plan in person, please schedule a personal tour.
District at Medical Center Apartments is in Medical Center in the city of San Antonio. Here you’ll find three shopping centers within 0.6 mile of the property. Five parks are within 6.0 miles, including Leon Vista Park and Greenway, Nani Falcone Park, and Garza Park.
What Are Walk Score®, Transit Score®, and Bike Score® Ratings?
Walk Score® measures the walkability of any address. Transit Score® measures access to public transit. Bike Score® measures the bikeability of any address.
What is a Sound Score Rating?
A Sound Score Rating aggregates noise caused by vehicle traffic, airplane traffic and local sources
