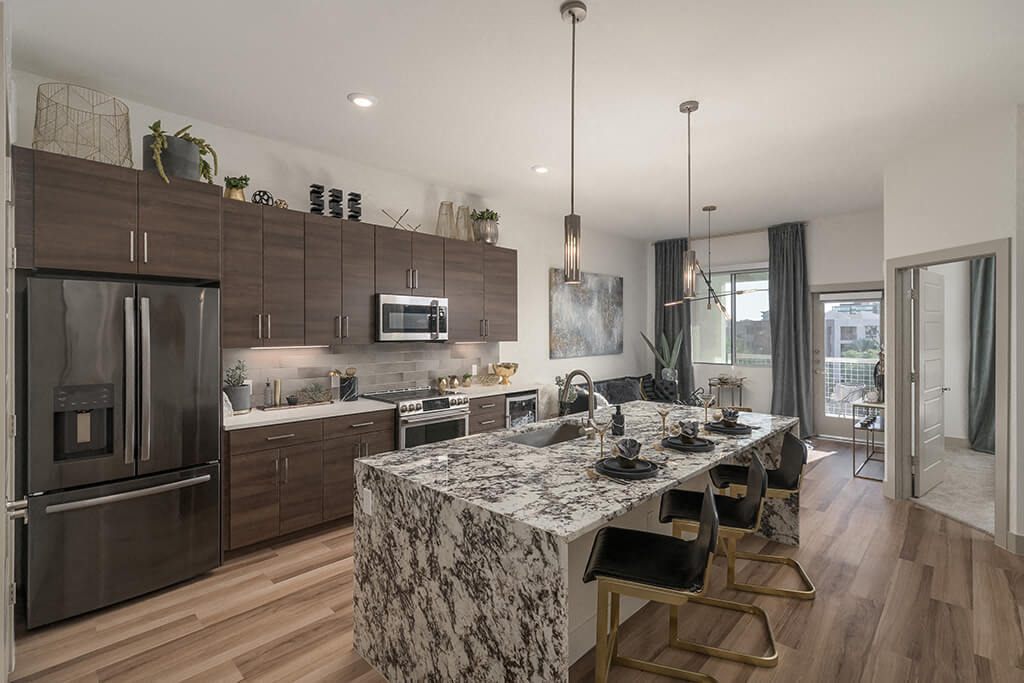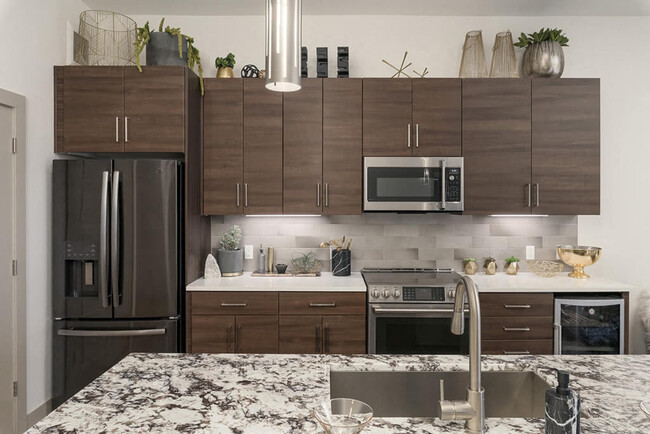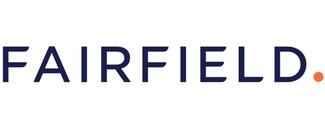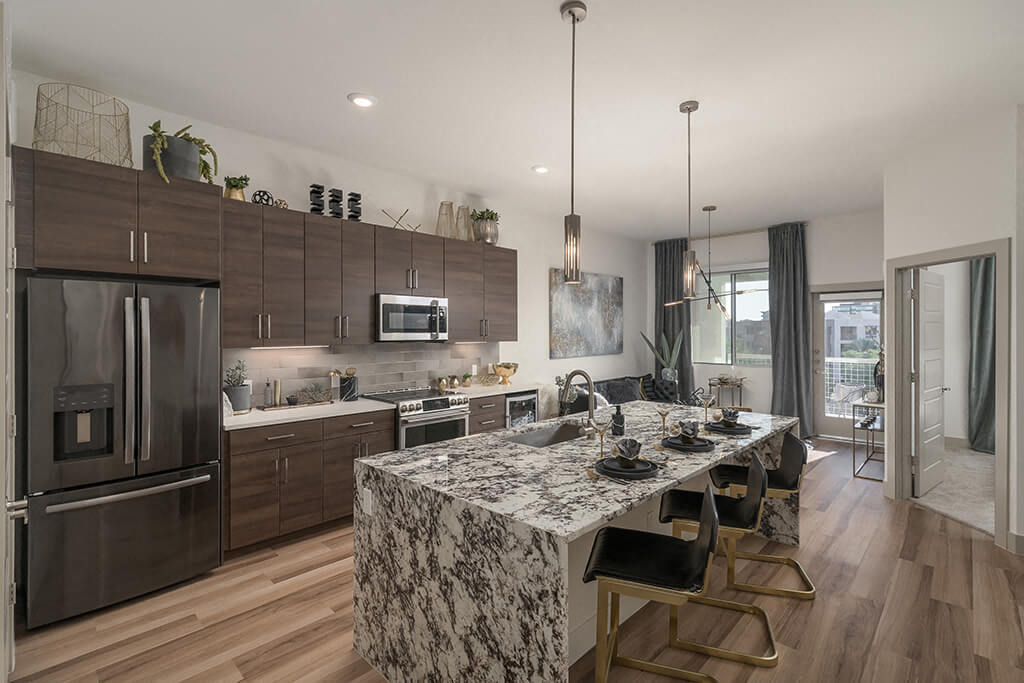The District at Scottsdale Apartments
15446 N Greenway Hayden Loop,
Scottsdale,
AZ
85260
Property Website
-
Monthly Rent
$430 - $3,095
-
Bedrooms
1 - 2 bd
-
Bathrooms
1 - 2 ba
-
Square Feet
655 - 1,747 sq ft
Pricing & Floor Plans
-
Unit 1055price $1,865square feet 655availibility Now
-
Unit 4021price $2,125square feet 750availibility May 8
-
Unit 3052price $1,920square feet 701availibility May 17
-
Unit 2027price $1,960square feet 766availibility May 28
-
Unit 4009price $2,495square feet 816availibility Jun 3
-
Unit 3053price $1,980square feet 755availibility Jun 4
-
Unit 4074price $2,285square feet 831availibility Jun 14
-
Unit 2026price $430square feet 1,130availibility Now
-
Unit 1005price $2,380square feet 1,130availibility May 16
-
Unit 4038price $2,465square feet 1,060availibility Now
-
Unit 3019price $2,365square feet 1,060availibility Apr 3
-
Unit 3072price $2,340square feet 1,060availibility May 21
-
Unit 4037price $2,610square feet 1,131availibility Apr 11
-
Unit 4013price $2,610square feet 1,131availibility Apr 28
-
Unit 2013price $2,410square feet 1,131availibility May 4
-
Unit 4002price $2,915square feet 1,174availibility Apr 11
-
Unit 4045price $2,915square feet 1,174availibility Jun 5
-
Unit 1055price $1,865square feet 655availibility Now
-
Unit 4021price $2,125square feet 750availibility May 8
-
Unit 3052price $1,920square feet 701availibility May 17
-
Unit 2027price $1,960square feet 766availibility May 28
-
Unit 4009price $2,495square feet 816availibility Jun 3
-
Unit 3053price $1,980square feet 755availibility Jun 4
-
Unit 4074price $2,285square feet 831availibility Jun 14
-
Unit 2026price $430square feet 1,130availibility Now
-
Unit 1005price $2,380square feet 1,130availibility May 16
-
Unit 4038price $2,465square feet 1,060availibility Now
-
Unit 3019price $2,365square feet 1,060availibility Apr 3
-
Unit 3072price $2,340square feet 1,060availibility May 21
-
Unit 4037price $2,610square feet 1,131availibility Apr 11
-
Unit 4013price $2,610square feet 1,131availibility Apr 28
-
Unit 2013price $2,410square feet 1,131availibility May 4
-
Unit 4002price $2,915square feet 1,174availibility Apr 11
-
Unit 4045price $2,915square feet 1,174availibility Jun 5
Select a unit to view pricing & availability
About The District at Scottsdale Apartments
The comforts and conveniences of an all-inclusive resort arent just for tourists anymore. The District at Scottsdale, offers a luxury escape of penthouse, 1 and 2 bedroom apartments. Our deluxe community includes the high-end designer finishes and modern comforts you deserve with a little something extra. From multi-level 8,000-square-foot clubhouse and oversized 5,000-square-foot fitness center with state-of-the-art equipment to a professional golf simulator and relaxing courtyards with hammocks, The District apartments will make you feel like being home is even better than a vacation.
The District at Scottsdale Apartments is an apartment community located in Maricopa County and the 85260 ZIP Code. This area is served by the Paradise Valley Unified District attendance zone.
Unique Features
- Garden style soaking tub*
- Separate standup shower with 5 phase showerhead*
- Covered outdoor grotto lounge area
- Designer pendant and recessed lighting
- Second floor deck overlooking the pool
- Kitchen islands*
- Mosaic tile backsplash
- 24/7 access package lockers
- Double sink vanity and backlit mirrors*
- USB Charging Ports
- Pet spa and dog park
- Share the Air: Smoke-free community
- Solar Shades
- Private balconies or patios*
- Professional Sports Simulator
- Speakeasy inspired resident bar and lounge area
- Under-Cabinet Lighting
- Polished granite or quartz countertops
Community Amenities
Pool
Fitness Center
Clubhouse
Business Center
- On-Site Retail
- Business Center
- Clubhouse
- Lounge
- Breakfast/Coffee Concierge
- Conference Rooms
- Fitness Center
- Spa
- Pool
- Putting Greens
- Gameroom
- Courtyard
- Grill
- Dog Park
Apartment Features
Washer/Dryer
Air Conditioning
Dishwasher
Hardwood Floors
Walk-In Closets
Island Kitchen
Granite Countertops
Microwave
Highlights
- Washer/Dryer
- Air Conditioning
- Ceiling Fans
- Smoke Free
- Double Vanities
- Tub/Shower
Kitchen Features & Appliances
- Dishwasher
- Granite Countertops
- Stainless Steel Appliances
- Island Kitchen
- Kitchen
- Microwave
- Oven
- Range
- Refrigerator
- Quartz Countertops
Model Details
- Hardwood Floors
- Walk-In Closets
- Balcony
- Patio
- Deck
Fees and Policies
The fees below are based on community-supplied data and may exclude additional fees and utilities.
- Monthly Utilities & Services
-
Amenity Fee$15
-
Valet Trash$35
- One-Time Move-In Fees
-
Administrative Fee$250
-
Application Fee$50
-
Security Deposit Refundable$250*OAC - MAX DEPOSIT = $750
- Dogs Allowed
-
Monthly pet rent$50
-
One time Fee$400
-
Pet deposit$0
-
Pet Limit2
-
Restrictions:Breed restrictions apply.
- Cats Allowed
-
Monthly pet rent$50
-
One time Fee$400
-
Pet deposit$0
-
Pet Limit2
- Parking
-
Garage$50/mo
-
Garage - Attached$125/mo1 Max, Assigned Parking
-
Other--
Details
Lease Options
-
Short term lease
Property Information
-
Built in 2019
-
332 units/4 stories
- On-Site Retail
- Business Center
- Clubhouse
- Lounge
- Breakfast/Coffee Concierge
- Conference Rooms
- Courtyard
- Grill
- Dog Park
- Fitness Center
- Spa
- Pool
- Putting Greens
- Gameroom
- Garden style soaking tub*
- Separate standup shower with 5 phase showerhead*
- Covered outdoor grotto lounge area
- Designer pendant and recessed lighting
- Second floor deck overlooking the pool
- Kitchen islands*
- Mosaic tile backsplash
- 24/7 access package lockers
- Double sink vanity and backlit mirrors*
- USB Charging Ports
- Pet spa and dog park
- Share the Air: Smoke-free community
- Solar Shades
- Private balconies or patios*
- Professional Sports Simulator
- Speakeasy inspired resident bar and lounge area
- Under-Cabinet Lighting
- Polished granite or quartz countertops
- Washer/Dryer
- Air Conditioning
- Ceiling Fans
- Smoke Free
- Double Vanities
- Tub/Shower
- Dishwasher
- Granite Countertops
- Stainless Steel Appliances
- Island Kitchen
- Kitchen
- Microwave
- Oven
- Range
- Refrigerator
- Quartz Countertops
- Hardwood Floors
- Walk-In Closets
- Balcony
- Patio
- Deck
| Monday | 10am - 6pm |
|---|---|
| Tuesday | 10am - 6pm |
| Wednesday | 11am - 6pm |
| Thursday | 10am - 6pm |
| Friday | 10am - 6pm |
| Saturday | 10am - 5pm |
| Sunday | 12pm - 5pm |
North Scottsdale refers to a sprawling region north of Downtown Scottsdale. Paradise Valley, McCormick Ranch, Fort McDowell, Carefree, and Cave Creek are among the many communities included in this expansive region.
While each of these communities has its own distinctive flair, you will generally find a wide variety of apartments, condos, townhomes, and houses available for rent throughout the area. The region is largely suburban, offering residents a tranquil home environment along with quick access to Tonto National Forest and all that Greater Phoenix has to offer.
Learn more about living in North Scottsdale| Colleges & Universities | Distance | ||
|---|---|---|---|
| Colleges & Universities | Distance | ||
| Drive: | 14 min | 7.1 mi | |
| Drive: | 20 min | 12.0 mi | |
| Drive: | 27 min | 14.2 mi | |
| Drive: | 27 min | 15.6 mi |
 The GreatSchools Rating helps parents compare schools within a state based on a variety of school quality indicators and provides a helpful picture of how effectively each school serves all of its students. Ratings are on a scale of 1 (below average) to 10 (above average) and can include test scores, college readiness, academic progress, advanced courses, equity, discipline and attendance data. We also advise parents to visit schools, consider other information on school performance and programs, and consider family needs as part of the school selection process.
The GreatSchools Rating helps parents compare schools within a state based on a variety of school quality indicators and provides a helpful picture of how effectively each school serves all of its students. Ratings are on a scale of 1 (below average) to 10 (above average) and can include test scores, college readiness, academic progress, advanced courses, equity, discipline and attendance data. We also advise parents to visit schools, consider other information on school performance and programs, and consider family needs as part of the school selection process.
View GreatSchools Rating Methodology
Transportation options available in Scottsdale include 19Th Ave/Dunlap, located 13.6 miles from The District at Scottsdale Apartments. The District at Scottsdale Apartments is near Phoenix Sky Harbor International, located 22.8 miles or 32 minutes away, and Phoenix-Mesa Gateway, located 37.8 miles or 52 minutes away.
| Transit / Subway | Distance | ||
|---|---|---|---|
| Transit / Subway | Distance | ||
|
|
Drive: | 26 min | 13.6 mi |
|
|
Drive: | 25 min | 14.8 mi |
|
|
Drive: | 25 min | 15.6 mi |
|
|
Drive: | 26 min | 16.2 mi |
|
|
Drive: | 26 min | 16.4 mi |
| Airports | Distance | ||
|---|---|---|---|
| Airports | Distance | ||
|
Phoenix Sky Harbor International
|
Drive: | 32 min | 22.8 mi |
|
Phoenix-Mesa Gateway
|
Drive: | 52 min | 37.8 mi |
Time and distance from The District at Scottsdale Apartments.
| Shopping Centers | Distance | ||
|---|---|---|---|
| Shopping Centers | Distance | ||
| Walk: | 4 min | 0.2 mi | |
| Walk: | 5 min | 0.3 mi | |
| Walk: | 5 min | 0.3 mi |
| Parks and Recreation | Distance | ||
|---|---|---|---|
| Parks and Recreation | Distance | ||
|
McDowell Sonoran Preserve
|
Drive: | 10 min | 4.9 mi |
|
Arizona Horse Lover's Park
|
Drive: | 10 min | 5.6 mi |
|
Venturoso Park
|
Drive: | 12 min | 6.1 mi |
|
Cashman Park
|
Drive: | 12 min | 7.0 mi |
|
Butterfly Wonderland
|
Drive: | 14 min | 8.3 mi |
| Hospitals | Distance | ||
|---|---|---|---|
| Hospitals | Distance | ||
| Drive: | 7 min | 3.5 mi | |
| Drive: | 8 min | 4.1 mi | |
| Drive: | 9 min | 5.3 mi |
| Military Bases | Distance | ||
|---|---|---|---|
| Military Bases | Distance | ||
| Drive: | 34 min | 21.5 mi | |
| Drive: | 45 min | 34.5 mi | |
| Drive: | 123 min | 93.1 mi |
The District at Scottsdale Apartments Photos
-
-
-
1BR, 1BA - 655 SF
-
-
-
-
-
-
Models
-
1 Bedroom
-
1 Bedroom
-
1 Bedroom
-
1 Bedroom
-
1 Bedroom
-
1 Bedroom
Nearby Apartments
Within 50 Miles of The District at Scottsdale Apartments
The District at Scottsdale Apartments has one to two bedrooms with rent ranges from $430/mo. to $3,095/mo.
You can take a virtual tour of The District at Scottsdale Apartments on Apartments.com.
The District at Scottsdale Apartments is in the city of Scottsdale. Here you’ll find three shopping centers within 0.3 mile of the property.Five parks are within 8.3 miles, including Arizona Horse Lover's Park, McDowell Sonoran Preserve, and Venturoso Park.
What Are Walk Score®, Transit Score®, and Bike Score® Ratings?
Walk Score® measures the walkability of any address. Transit Score® measures access to public transit. Bike Score® measures the bikeability of any address.
What is a Sound Score Rating?
A Sound Score Rating aggregates noise caused by vehicle traffic, airplane traffic and local sources








