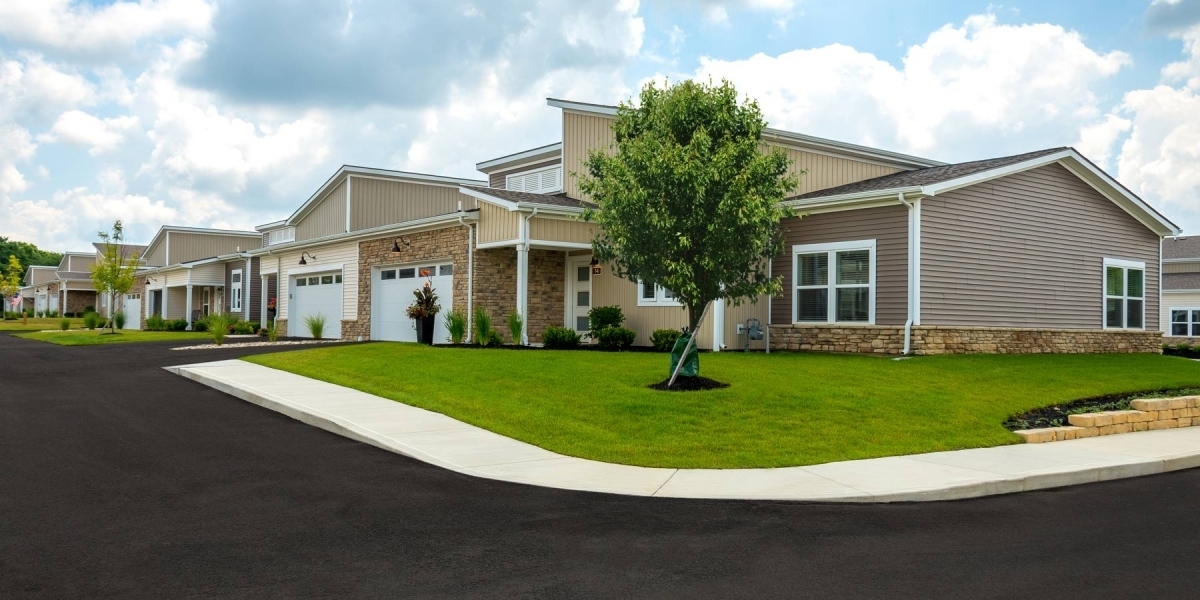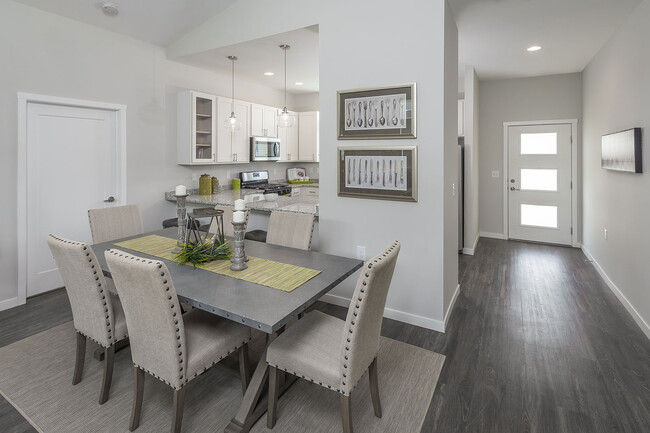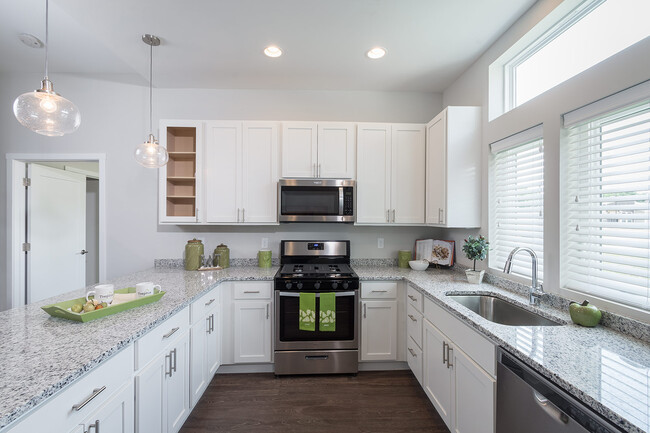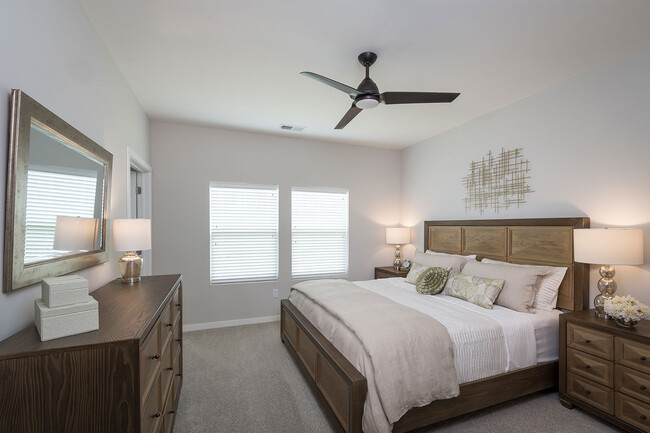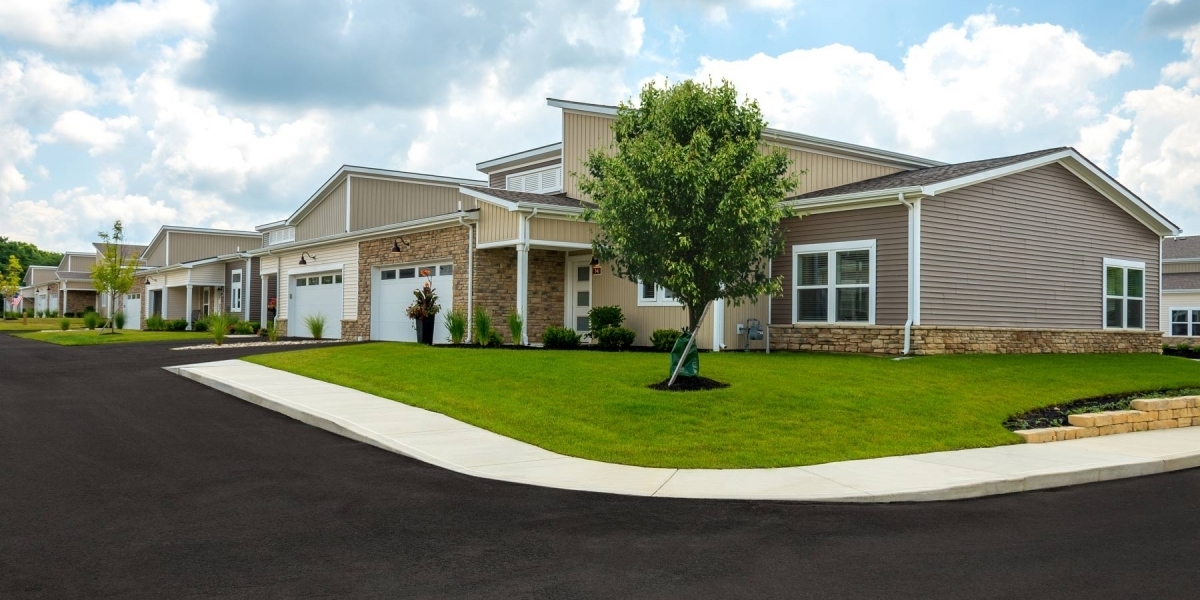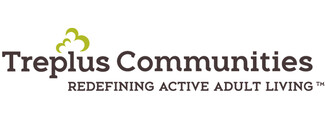
-
Monthly Rent
$2,598 - $2,905
-
Bedrooms
1 - 2 bd
-
Bathrooms
1.5 - 2.5 ba
-
Square Feet
1,213 - 1,578 sq ft

Welcome to Dogwood Commons, where you’ll enjoy maintenance-free living in a socially engaged community. Enjoy all the perks of a spacious, modern home, without the constraints of homeownership. Our single-story homes are designed with open layouts, 13’ ceilings and abundant windows, creating bright and airy interiors. Whether you choose a one or two-bedroom home, you’ll find ample space and storage, with walk-in closets, kitchen pantries, dens, laundry rooms, attached garages and private patios. Our award-winning homes are well-appointed with high-end finishes and thoughtfully designed features throughout. Experience a community created for social engagement and active adult living. Dogwood Commons offers a walkable, neighborhood feel centered around The Commons, the heart of the community. At The Commons, you’ll find a professional fitness center, pet spa, co-working and business center, billiards and bourbon lounge and catering kitchen. Venture outdoors to explore the community gardens, lounge on the patio or walk to local shopping and dining. Throughout the week, The Commons hosts a wide variety of activities and events, where neighbors can connect and socialize. As a resident of Dogwood Commons, you’ll enjoy exclusive access to Treplus’ signature 24/7 concierge services, virtual and in-person fitness classes and travel opportunities with Treplus Travel. Schedule a tour to explore our community for yourself!
Pricing & Floor Plans
-
Unit 4657DCEprice $2,598square feet 1,213availibility Apr 15
-
Unit 4464MLprice $2,905square feet 1,578availibility May 6
-
Unit 4657DCEprice $2,598square feet 1,213availibility Apr 15
-
Unit 4464MLprice $2,905square feet 1,578availibility May 6
About Dogwood Commons
Welcome to Dogwood Commons, where you’ll enjoy maintenance-free living in a socially engaged community. Enjoy all the perks of a spacious, modern home, without the constraints of homeownership. Our single-story homes are designed with open layouts, 13’ ceilings and abundant windows, creating bright and airy interiors. Whether you choose a one or two-bedroom home, you’ll find ample space and storage, with walk-in closets, kitchen pantries, dens, laundry rooms, attached garages and private patios. Our award-winning homes are well-appointed with high-end finishes and thoughtfully designed features throughout. Experience a community created for social engagement and active adult living. Dogwood Commons offers a walkable, neighborhood feel centered around The Commons, the heart of the community. At The Commons, you’ll find a professional fitness center, pet spa, co-working and business center, billiards and bourbon lounge and catering kitchen. Venture outdoors to explore the community gardens, lounge on the patio or walk to local shopping and dining. Throughout the week, The Commons hosts a wide variety of activities and events, where neighbors can connect and socialize. As a resident of Dogwood Commons, you’ll enjoy exclusive access to Treplus’ signature 24/7 concierge services, virtual and in-person fitness classes and travel opportunities with Treplus Travel. Schedule a tour to explore our community for yourself!
Dogwood Commons is an apartment community located in Greene County and the 45440 ZIP Code. This area is served by the Bellbrook-Sugarcreek Local attendance zone.
Unique Features
- Community Kitchen
- Community Lounge with Fire Place
- Community Patio
- Half Bath
- Minutes from Multiple Nature Reserves
- No Steps Throughout
- Pet-Friendly Community
- Walking, Jogging & Biking Trails
- Walk-Up Private Entry
- 5 Miles from Sugar Valley Golf Club
- Abundant Natural Light
- Easy Access to Major Freeways
- Pet Spa
- Planned Social Events & Activities
- Cable & Internet Included
- Complimentary Wi-Fi in The Commons
- Online Rent Pay
- Walkable Neighborhood Design
- White Shaker Wood Doors & Wide Trim
- 24-Hour Emergency Maintenance
- Billiard & Bourbon Lounge
- Breakfast Bar
- Coffee & Cookies
- Cubside Recycling
- Den or Office
- Flexible Lease Options
- Modern Task Lighting
- Online Event Registration
- Raised Outlets
- Spacious Shaker Cabinets
- The Commons Community Center
- Curbside Trash Pickup
- Granite Counters
- Community Multipurpose Space
- Generous Storage
- Laundry Room
- Online Maintenance Requests
- Open Layout
- Park-Like Setting with Trees & Water Features
- Virtual & In-Person Fitness Classes
- Brushed Nickel Lever Door Handles
- Central to Shopping, Dining & Services
- Chef's Kitchen
- Community Game Room
- EV Charging
- Maintenance-Free Living
- No Step Community Design
- Primary Suite
- Walk-In Showers
- Wide, Accessible Doorways
- Community Garden with Raised Garden Beds
- Lawn with Professional Landscaping
- Property Tax Free
- SHN Best AA Award
Community Amenities
Fitness Center
Concierge
Controlled Access
Business Center
- Controlled Access
- Maintenance on site
- Property Manager on Site
- Concierge
- Trash Pickup - Curbside
- Planned Social Activities
- Pet Washing Station
- EV Charging
- Business Center
- Lounge
- Fitness Center
- Spa
- Walking/Biking Trails
- Gameroom
- Picnic Area
- Pond
- Dog Park
Apartment Features
Air Conditioning
Dishwasher
Washer/Dryer Hookup
Hardwood Floors
Walk-In Closets
Island Kitchen
Granite Countertops
Yard
Highlights
- Wi-Fi
- Washer/Dryer Hookup
- Air Conditioning
- Heating
- Ceiling Fans
- Smoke Free
Kitchen Features & Appliances
- Dishwasher
- Disposal
- Ice Maker
- Granite Countertops
- Stainless Steel Appliances
- Pantry
- Island Kitchen
- Kitchen
- Microwave
- Oven
- Range
- Refrigerator
- Freezer
- Breakfast Nook
Model Details
- Hardwood Floors
- Carpet
- Tile Floors
- Dining Room
- High Ceilings
- Mud Room
- Office
- Den
- Walk-In Closets
- Linen Closet
- Double Pane Windows
- Window Coverings
- Large Bedrooms
- Floor to Ceiling Windows
- Patio
- Porch
- Yard
- Lawn
Fees and Policies
The fees below are based on community-supplied data and may exclude additional fees and utilities.
- One-Time Move-In Fees
-
Administrative Fee$375
-
Application Fee$50
- Dogs Allowed
-
Monthly pet rent$70
-
One time Fee$300
-
Pet deposit$300
-
Weight limit70 lb
-
Restrictions:We're a pet-friendly community! Some restrictions apply; please contact our office for more details.
- Cats Allowed
-
Monthly pet rent$70
-
One time Fee$300
-
Pet deposit$300
-
Weight limit70 lb
-
Restrictions:We're a pet-friendly community! Some restrictions apply; please contact our office for more details.
Details
Utilities Included
-
Cable
Lease Options
-
Available months 3, 4, 5, 6, 7, 8, 9, 10, 11, 12, 13, 14, 15, 16, 17, 18, 19, 20, 21, 22, 23, 24,
-
Short term lease
Property Information
-
Built in 2021
-
110 units/1 story
Specialty Housing Details
-
This property is intended and operated in accordance with the Housing for Older Persons provisions of the Fair Housing Act.
- Controlled Access
- Maintenance on site
- Property Manager on Site
- Concierge
- Trash Pickup - Curbside
- Planned Social Activities
- Pet Washing Station
- EV Charging
- Business Center
- Lounge
- Picnic Area
- Pond
- Dog Park
- Fitness Center
- Spa
- Walking/Biking Trails
- Gameroom
- Community Kitchen
- Community Lounge with Fire Place
- Community Patio
- Half Bath
- Minutes from Multiple Nature Reserves
- No Steps Throughout
- Pet-Friendly Community
- Walking, Jogging & Biking Trails
- Walk-Up Private Entry
- 5 Miles from Sugar Valley Golf Club
- Abundant Natural Light
- Easy Access to Major Freeways
- Pet Spa
- Planned Social Events & Activities
- Cable & Internet Included
- Complimentary Wi-Fi in The Commons
- Online Rent Pay
- Walkable Neighborhood Design
- White Shaker Wood Doors & Wide Trim
- 24-Hour Emergency Maintenance
- Billiard & Bourbon Lounge
- Breakfast Bar
- Coffee & Cookies
- Cubside Recycling
- Den or Office
- Flexible Lease Options
- Modern Task Lighting
- Online Event Registration
- Raised Outlets
- Spacious Shaker Cabinets
- The Commons Community Center
- Curbside Trash Pickup
- Granite Counters
- Community Multipurpose Space
- Generous Storage
- Laundry Room
- Online Maintenance Requests
- Open Layout
- Park-Like Setting with Trees & Water Features
- Virtual & In-Person Fitness Classes
- Brushed Nickel Lever Door Handles
- Central to Shopping, Dining & Services
- Chef's Kitchen
- Community Game Room
- EV Charging
- Maintenance-Free Living
- No Step Community Design
- Primary Suite
- Walk-In Showers
- Wide, Accessible Doorways
- Community Garden with Raised Garden Beds
- Lawn with Professional Landscaping
- Property Tax Free
- SHN Best AA Award
- Wi-Fi
- Washer/Dryer Hookup
- Air Conditioning
- Heating
- Ceiling Fans
- Smoke Free
- Dishwasher
- Disposal
- Ice Maker
- Granite Countertops
- Stainless Steel Appliances
- Pantry
- Island Kitchen
- Kitchen
- Microwave
- Oven
- Range
- Refrigerator
- Freezer
- Breakfast Nook
- Hardwood Floors
- Carpet
- Tile Floors
- Dining Room
- High Ceilings
- Mud Room
- Office
- Den
- Walk-In Closets
- Linen Closet
- Double Pane Windows
- Window Coverings
- Large Bedrooms
- Floor to Ceiling Windows
- Patio
- Porch
- Yard
- Lawn
| Monday | 10am - 5pm |
|---|---|
| Tuesday | 10am - 5pm |
| Wednesday | 10am - 5pm |
| Thursday | 10am - 5pm |
| Friday | 10am - 5pm |
| Saturday | By Appointment |
| Sunday | By Appointment |
Centerville is a large suburb located about fifteen miles south of Dayton along Interstate 675. Primarily a residential community, the landscape of Centerville is largely filled by low-key neighborhood streets, with a handful of shopping centers positioned on the north and south sides of town. Residents enjoy easy access to the amenities and attractions in neighboring Kettering, including its huge stake park. The area is packed with public parks, and the combination of high-performing schools and a low crime rate has helped make Centerville one of the region’s most popular options for families.
Learn more about living in Centerville| Colleges & Universities | Distance | ||
|---|---|---|---|
| Colleges & Universities | Distance | ||
| Drive: | 13 min | 6.8 mi | |
| Drive: | 16 min | 9.1 mi | |
| Drive: | 20 min | 13.0 mi | |
| Drive: | 30 min | 15.6 mi |
 The GreatSchools Rating helps parents compare schools within a state based on a variety of school quality indicators and provides a helpful picture of how effectively each school serves all of its students. Ratings are on a scale of 1 (below average) to 10 (above average) and can include test scores, college readiness, academic progress, advanced courses, equity, discipline and attendance data. We also advise parents to visit schools, consider other information on school performance and programs, and consider family needs as part of the school selection process.
The GreatSchools Rating helps parents compare schools within a state based on a variety of school quality indicators and provides a helpful picture of how effectively each school serves all of its students. Ratings are on a scale of 1 (below average) to 10 (above average) and can include test scores, college readiness, academic progress, advanced courses, equity, discipline and attendance data. We also advise parents to visit schools, consider other information on school performance and programs, and consider family needs as part of the school selection process.
View GreatSchools Rating Methodology
Dogwood Commons Photos
-
Live in a neighborhood of active adults.
-
The Commons at Dogwood Commons
-
Dining Room/Front Door
-
Gourmet Kitchen
-
The Laurel Suite
-
Primary Bath
-
Powder Room
-
The Living Room
-
Guest Bath
Models
-
The Laurel | Approx 1213 SF
-
The Larkspur | Approx 1578 SF
Dogwood Commons has one to two bedrooms with rent ranges from $2,598/mo. to $2,905/mo.
You can take a virtual tour of Dogwood Commons on Apartments.com.
Dogwood Commons is in Beavercreek/Bellbrook in the city of Centerville. Here you’ll find three shopping centers within 1.4 miles of the property. Five parks are within 6.9 miles, including SugarCreek MetroPark, Spring Lakes Park, and Narrows Reserve and Nature Center.
What Are Walk Score®, Transit Score®, and Bike Score® Ratings?
Walk Score® measures the walkability of any address. Transit Score® measures access to public transit. Bike Score® measures the bikeability of any address.
What is a Sound Score Rating?
A Sound Score Rating aggregates noise caused by vehicle traffic, airplane traffic and local sources
