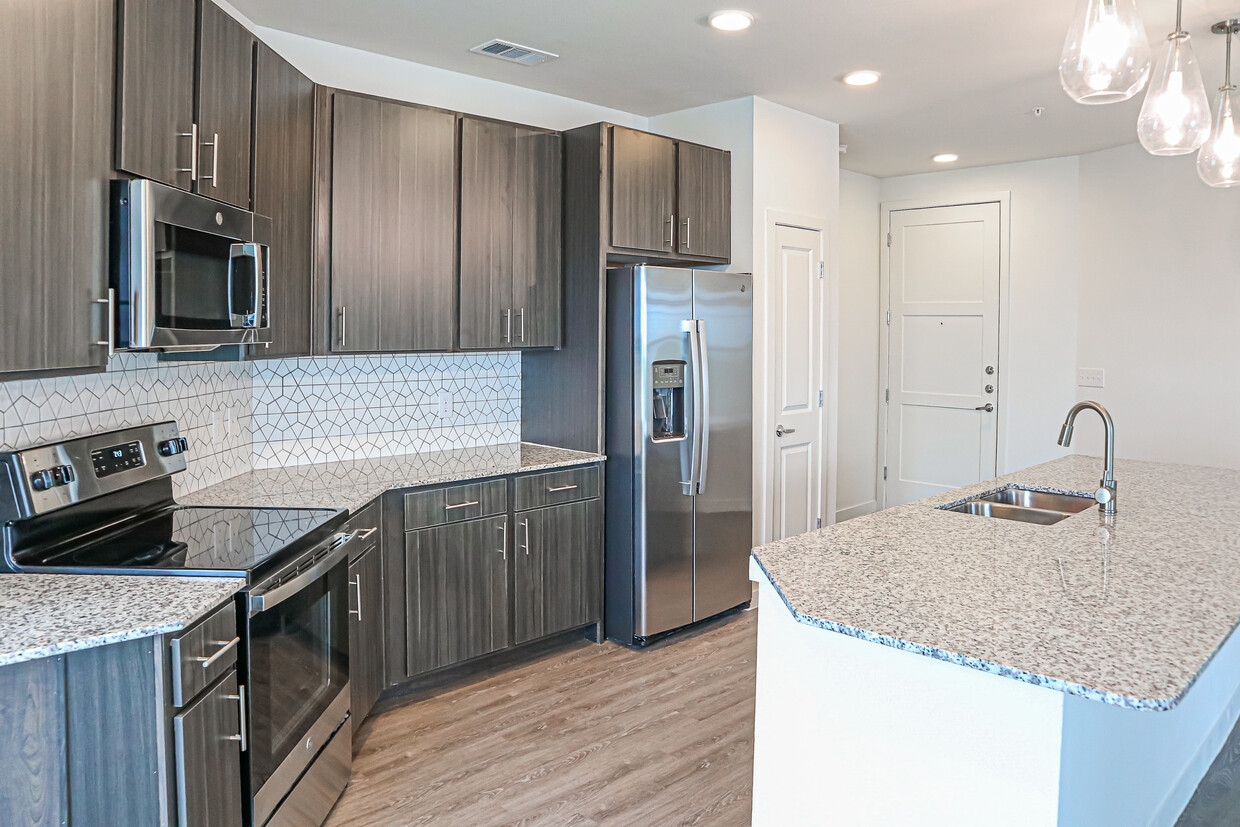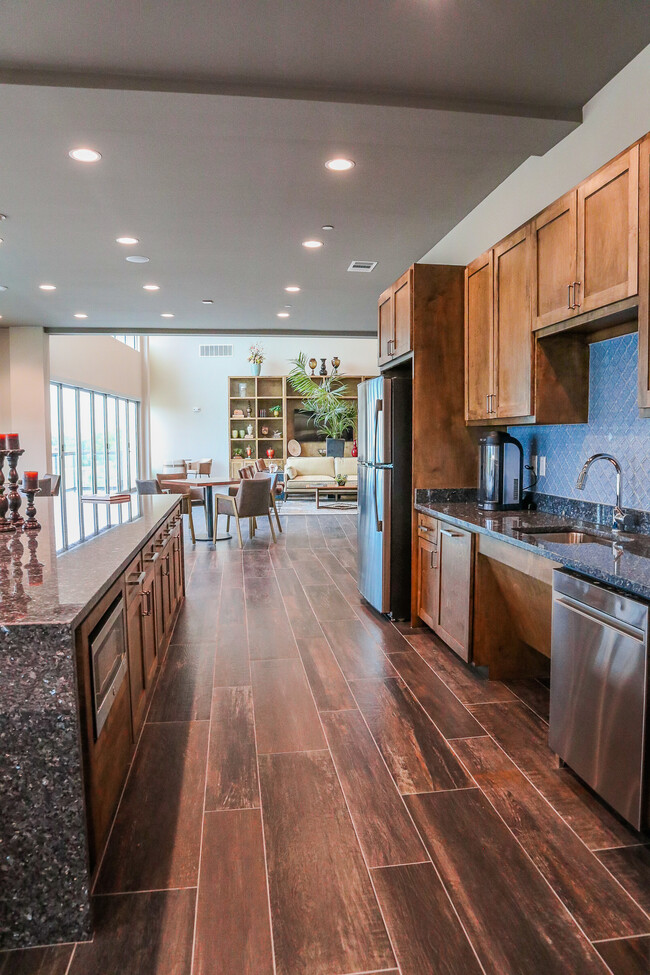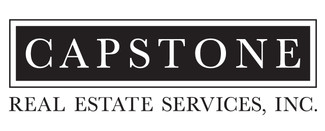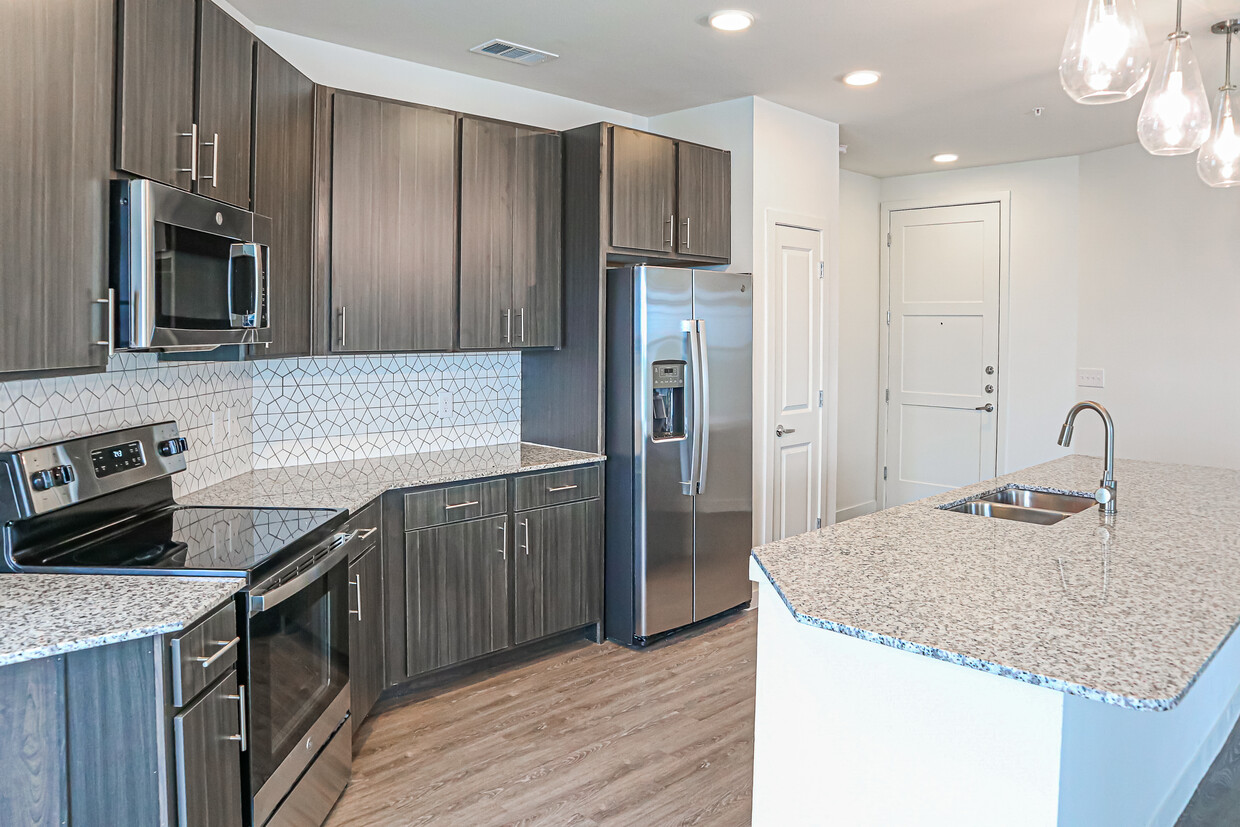-
Monthly Rent
$1,199 - $2,850
-
Bedrooms
1 - 2 bd
-
Bathrooms
1 - 2 ba
-
Square Feet
622 - 1,344 sq ft
Pricing & Floor Plans
-
Unit 331price $1,250square feet 728availibility Now
-
Unit 124price $1,250square feet 728availibility Now
-
Unit 8price $1,450square feet 728availibility Now
-
Unit 216price $1,399square feet 844availibility Now
-
Unit 316price $1,399square feet 844availibility Now
-
Unit 416price $1,399square feet 844availibility Now
-
Unit 224price $1,450square feet 861availibility Now
-
Unit 5price $1,940square feet 1,101availibility Now
-
Unit 12price $1,940square feet 1,101availibility Now
-
Unit 6price $1,940square feet 1,101availibility Now
-
Unit 116price $2,050square feet 1,144availibility Now
-
Unit 225price $2,050square feet 1,144availibility Now
-
Unit 17price $2,169square feet 1,267availibility Now
-
Unit 1price $2,444square feet 1,267availibility Now
-
Unit 14price $2,850square feet 1,344availibility Now
-
Unit 331price $1,250square feet 728availibility Now
-
Unit 124price $1,250square feet 728availibility Now
-
Unit 8price $1,450square feet 728availibility Now
-
Unit 216price $1,399square feet 844availibility Now
-
Unit 316price $1,399square feet 844availibility Now
-
Unit 416price $1,399square feet 844availibility Now
-
Unit 224price $1,450square feet 861availibility Now
-
Unit 5price $1,940square feet 1,101availibility Now
-
Unit 12price $1,940square feet 1,101availibility Now
-
Unit 6price $1,940square feet 1,101availibility Now
-
Unit 116price $2,050square feet 1,144availibility Now
-
Unit 225price $2,050square feet 1,144availibility Now
-
Unit 17price $2,169square feet 1,267availibility Now
-
Unit 1price $2,444square feet 1,267availibility Now
-
Unit 14price $2,850square feet 1,344availibility Now
About Dolce Vita Lakeside
Dolce Vita is a beautiful lakeside community that offers luxury living for seniors 62 years of age and better! Come join us for an active and fun lifestyle that allows you to make great friends and really enjoy the sweet life.
Dolce Vita Lakeside is an apartment community located in Hood County and the 76048 ZIP Code. This area is served by the Granbury Independent attendance zone.
Community Amenities
Pool
Fitness Center
Elevator
Clubhouse
- Maintenance on site
- 24 Hour Access
- Trash Pickup - Door to Door
- Pet Play Area
- Elevator
- Business Center
- Clubhouse
- Conference Rooms
- Fitness Center
- Pool
- Media Center/Movie Theatre
- Sundeck
- Courtyard
- Grill
- Waterfront
- Dog Park
Apartment Features
Washer/Dryer
Air Conditioning
Walk-In Closets
Island Kitchen
Granite Countertops
Microwave
Refrigerator
Tub/Shower
Highlights
- Washer/Dryer
- Air Conditioning
- Heating
- Ceiling Fans
- Tub/Shower
- Wheelchair Accessible (Rooms)
Kitchen Features & Appliances
- Ice Maker
- Granite Countertops
- Stainless Steel Appliances
- Pantry
- Island Kitchen
- Kitchen
- Microwave
- Oven
- Range
- Refrigerator
- Freezer
Model Details
- Carpet
- Vinyl Flooring
- High Ceilings
- Views
- Walk-In Closets
- Balcony
- Patio
Fees and Policies
The fees below are based on community-supplied data and may exclude additional fees and utilities.
- Monthly Utilities & Services
-
Pest Control$5
-
Valet Trash$20
- One-Time Move-In Fees
-
Application Fee$50
- Dogs Allowed
-
Monthly pet rent$20
-
One time Fee$300
-
Pet deposit$300
-
Weight limit50 lb
-
Pet Limit2
-
Comments:We welcome 2 pets per apartment home. There is a $150 pet deposit and $150 non-refundable per pet. Thereis a weight limit of 50 pounds and aggressive breeds are prohibited.
- Cats Allowed
-
Monthly pet rent$20
-
One time Fee$300
-
Pet deposit$300
-
Weight limit50 lb
-
Pet Limit2
-
Comments:We welcome 2 pets per apartment home. There is a $150 pet deposit and $150 non-refundable per pet. Thereis a weight limit of 50 pounds and aggressive breeds are prohibited.
- Parking
-
Surface Lot--
-
Carport$50/moAssigned Parking
-
Other$50/moAssigned Parking
- Storage Fees
-
Storage - Small$30/mo
Details
Lease Options
-
Available months 12
Property Information
-
Built in 2023
-
145 units/4 stories
- Maintenance on site
- 24 Hour Access
- Trash Pickup - Door to Door
- Pet Play Area
- Elevator
- Business Center
- Clubhouse
- Conference Rooms
- Sundeck
- Courtyard
- Grill
- Waterfront
- Dog Park
- Fitness Center
- Pool
- Media Center/Movie Theatre
- Washer/Dryer
- Air Conditioning
- Heating
- Ceiling Fans
- Tub/Shower
- Wheelchair Accessible (Rooms)
- Ice Maker
- Granite Countertops
- Stainless Steel Appliances
- Pantry
- Island Kitchen
- Kitchen
- Microwave
- Oven
- Range
- Refrigerator
- Freezer
- Carpet
- Vinyl Flooring
- High Ceilings
- Views
- Walk-In Closets
- Balcony
- Patio
| Monday | 8:30am - 5:30pm |
|---|---|
| Tuesday | 8:30am - 5:30pm |
| Wednesday | 8:30am - 5:30pm |
| Thursday | 8:30am - 5:30pm |
| Friday | 8:30am - 5:30pm |
| Saturday | 10am - 3pm |
| Sunday | Closed |
| Colleges & Universities | Distance | ||
|---|---|---|---|
| Colleges & Universities | Distance | ||
| Drive: | 41 min | 24.4 mi | |
| Drive: | 39 min | 31.1 mi | |
| Drive: | 49 min | 35.1 mi | |
| Drive: | 50 min | 38.3 mi |
 The GreatSchools Rating helps parents compare schools within a state based on a variety of school quality indicators and provides a helpful picture of how effectively each school serves all of its students. Ratings are on a scale of 1 (below average) to 10 (above average) and can include test scores, college readiness, academic progress, advanced courses, equity, discipline and attendance data. We also advise parents to visit schools, consider other information on school performance and programs, and consider family needs as part of the school selection process.
The GreatSchools Rating helps parents compare schools within a state based on a variety of school quality indicators and provides a helpful picture of how effectively each school serves all of its students. Ratings are on a scale of 1 (below average) to 10 (above average) and can include test scores, college readiness, academic progress, advanced courses, equity, discipline and attendance data. We also advise parents to visit schools, consider other information on school performance and programs, and consider family needs as part of the school selection process.
View GreatSchools Rating Methodology
Transportation options available in Granbury include Fort Worth T&P Station, located 37.9 miles from Dolce Vita Lakeside.
| Transit / Subway | Distance | ||
|---|---|---|---|
| Transit / Subway | Distance | ||
| Drive: | 53 min | 37.9 mi |
| Commuter Rail | Distance | ||
|---|---|---|---|
| Commuter Rail | Distance | ||
|
|
Drive: | 46 min | 32.4 mi |
|
|
Drive: | 53 min | 37.9 mi |
Time and distance from Dolce Vita Lakeside.
| Shopping Centers | Distance | ||
|---|---|---|---|
| Shopping Centers | Distance | ||
| Walk: | 5 min | 0.3 mi | |
| Walk: | 9 min | 0.5 mi | |
| Walk: | 82 min | 4.3 mi |
| Parks and Recreation | Distance | ||
|---|---|---|---|
| Parks and Recreation | Distance | ||
|
Acton Nature Center
|
Drive: | 18 min | 9.5 mi |
| Hospitals | Distance | ||
|---|---|---|---|
| Hospitals | Distance | ||
| Walk: | 18 min | 0.9 mi |
| Military Bases | Distance | ||
|---|---|---|---|
| Military Bases | Distance | ||
| Drive: | 49 min | 34.9 mi |
Property Ratings at Dolce Vita Lakeside
A friend and I attended the open house. All lobby and other area furnishings are ultra-modern, looks cheap and cold. We were directed to various floor plans. All cabinetry was the same and as cheap as you can get. It looked like glued on paper with granite counters. One apartment had a strange sheetrock join that reached out into the living room at the ceiling. The bedrooms were small, my king bed would need to be downsized. Bathrooms were OK other than cheap cabinets. Kitchen backsplash was the best thing in the apartment. It was beautiful. So...you need to walk down a long hallway to an elevator, then go to your $60 a month covered parking space. Dog yard is on the lower level.......how many times a day? Need a cart to bring groceries and shopping upstairs. So many fees for standard amenities. Add it all up! My friend and I are unimpressed.
Property Manager at Dolce Vita Lakeside, Responded To This Review
Thank you for taking the time to visit our community and share your honest feedback. We appreciate you and your friend attending our open house and offering detailed impressions of your experience. We are sorry to hear that certain aspects of our community did not meet your expectations. Your feedback regarding the furnishings, cabinetry, and design elements is invaluable as we continuously work to improve the living experience we provide. Regarding the building amenities and parking, we aim to offer convenience and value to our residents. We understand, however, that these may not suit everyone's preferences. If you would like to discuss any of these points further or have additional feedback, please don’t hesitate to reach out. We’d be happy to explore other options or provide more details that could better suit your needs. Thank you again for considering our community. We truly appreciate your insights and wish you the best in finding your perfect home.
Dolce Vita Lakeside Photos
-
Dolce Vita Lakeside
-
A1 - 728SF
-
-
-
-
-
-
-
Models
-
1 Bedroom
-
1 Bedroom
-
1 Bedroom
-
1 Bedroom
-
2 Bedrooms
-
2 Bedrooms
Nearby Apartments
Within 50 Miles of Dolce Vita Lakeside
-
Stallion Pointe Apartments
9053 S Race St
Fort Worth, TX 76140
1-3 Br $922-$1,400 32.3 mi
-
Patriot Pointe
2101 SE Loop 820
Fort Worth, TX 76119
1-4 Br $1,057-$1,641 32.9 mi
-
The Bristols Apartments
825 Norwood Dr
Hurst, TX 76053
1-3 Br $915-$1,640 45.3 mi
-
Prairie Modern
1175 State Hwy 161
Grand Prairie, TX 75051
1-3 Br $1,439-$3,225 49.5 mi
Dolce Vita Lakeside has one to two bedrooms with rent ranges from $1,199/mo. to $2,850/mo.
You can take a virtual tour of Dolce Vita Lakeside on Apartments.com.
What Are Walk Score®, Transit Score®, and Bike Score® Ratings?
Walk Score® measures the walkability of any address. Transit Score® measures access to public transit. Bike Score® measures the bikeability of any address.
What is a Sound Score Rating?
A Sound Score Rating aggregates noise caused by vehicle traffic, airplane traffic and local sources








