Dorchester Apartments
5911 Dorchester Rd,
Niagara Falls,
ON
L2G 7M7
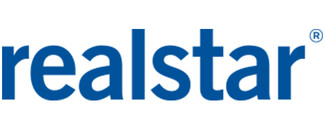
-
Monthly Rent
C$2,245
-
Bedrooms
2 bd
-
Bathrooms
1 ba
-
Square Feet
787 sq ft

Pricing & Floor Plans
-
Unit 0104price C$2,245square feet 787availibility May 1
-
Unit 0104price C$2,245square feet 787availibility May 1
About Dorchester Apartments
Apartamentos en Dorchester: Dorchester Road y los apartamentos Dorchester de Lundy's Lane Realstar ofrecen un entorno precioso tipo parque en el corazón de las Cataratas del Niágara. Este entorno ideal para una vida madura está en transición a una vida 100% libre de humo. Disfrute tomando un café en su gran balcón/patio o conozca nuevos amigos en la sala social. Este vibrante vecindario satisfará todas sus necesidades. Nuestra ubicación La excelente ubicación de Dorchester Apartments brinda fácil acceso al transporte público, a la QEW y a la autopista 420. Hay varias tiendas, restaurantes y lugares de entretenimiento a poca distancia a pie o a un corto trayecto en auto. El centro comercial Canada One Shopping Outlets y el casino Fallsview están cerca. También hay un hospital, guarderías, escuelas, clínicas médicas y centros religiosos en el vecindario. Entre los lugares de interés de la zona se incluyen el parque A.G. Bridge y el Flying Saucer. Nuestras suites Cada espaciosa suite de alquiler en este edificio de mediana altura cuenta con un balcón privado, espacio de almacenamiento en la suite y una amplia área de cocina. Elija entre apartamentos de una o dos habitaciones que siempre están recién pintados antes de mudarse. Nuestras suites de categoría superior ofrecen electrodomésticos de acero inoxidable que incluyen lavavajillas y microondas de gama alta, gabinetes de diseño, iluminación empotrada, lujosos pisos de tablones y persianas personalizadas. La calefacción y el agua están incluidos para su comodidad.
Dorchester Apartments is an apartment located in Niagara Falls, ON and the L2G 7M7 Postal Code. This listing has rentals from C$2245
Unique Features
- Estufa
- Gabinetes de diseño*
- Recién pintado
- Suelos de superficie dura
- Suites de uno y dos dormitorios
- Almacenamiento en la suite
- Balcón/patio privado
- La transición a una vida 100% libre de humo
- Microondas fuera de la alcance*
- Renovación importante que incluye cocina restaurada, baño
- Hermoso paisaje
- Lavavajillas*
- Suites mejoradas*
- Entorno ideal para una vida madura
- Eventos para residentes
- Iluminación empotrada en la cocina*
- Patio con jardín al aire libre
- Calor y agua incluidos
- Electrodomésticos energéticamente eficientes
Contact
Community Amenities
Instalaciones de lavandería
Ascensor
Casa club
Guardería
- Instalaciones de lavandería
- Guardería
- Property manager en el lugar
- Actividades sociales planificadas
- Transporte público
- Ascensor
- Casa club
- Almacenamiento de bicicletas
- Patio
- Jardín zen
Apartment Features
Aire acondicionado
Lavavajillas
Suelos de madera maciza
Microondas
- Aire acondicionado
- Calefacción
- Libre de humo
- Espacio de almacenamiento
- Lavavajillas
- Zona de eliminación de desechos
- Electrodomésticos de acero inoxidable
- Cocina
- Microondas
- Horno
- Fogón
- Nevera
- Suelos de madera maciza
- Cubiertas de ventanas
- Balcón
- Patio
Fees and Policies
The fees below are based on community-supplied data and may exclude additional fees and utilities.
Pet policies are negotiable.
- Parking
-
Covered--
-
Other--
Details
Utilities Included
-
Water
-
Heat
Lease Options
-
12
Property Information
-
Built in 1979
-
50 units/6 stories
- Instalaciones de lavandería
- Guardería
- Property manager en el lugar
- Actividades sociales planificadas
- Transporte público
- Ascensor
- Casa club
- Patio
- Jardín zen
- Almacenamiento de bicicletas
- Estufa
- Gabinetes de diseño*
- Recién pintado
- Suelos de superficie dura
- Suites de uno y dos dormitorios
- Almacenamiento en la suite
- Balcón/patio privado
- La transición a una vida 100% libre de humo
- Microondas fuera de la alcance*
- Renovación importante que incluye cocina restaurada, baño
- Hermoso paisaje
- Lavavajillas*
- Suites mejoradas*
- Entorno ideal para una vida madura
- Eventos para residentes
- Iluminación empotrada en la cocina*
- Patio con jardín al aire libre
- Calor y agua incluidos
- Electrodomésticos energéticamente eficientes
- Aire acondicionado
- Calefacción
- Libre de humo
- Espacio de almacenamiento
- Lavavajillas
- Zona de eliminación de desechos
- Electrodomésticos de acero inoxidable
- Cocina
- Microondas
- Horno
- Fogón
- Nevera
- Suelos de madera maciza
- Cubiertas de ventanas
- Balcón
- Patio
| Monday | 8am - 5pm |
|---|---|
| Tuesday | 8am - 5pm |
| Wednesday | 8am - 5pm |
| Thursday | 8am - 5pm |
| Friday | 8am - 5pm |
| Saturday | 12pm - 4pm |
| Sunday | 12pm - 4pm |
| Colleges & Universities | Distance | ||
|---|---|---|---|
| Colleges & Universities | Distance | ||
| Drive: | 12 min | 10.5 km | |
| Drive: | 17 min | 14.3 km | |
| Drive: | 24 min | 19.7 km |
You May Also Like
Dorchester Apartments has two bedrooms available with rent ranges from C$2,245/mo. to C$2,245/mo.
Yes, to view the floor plan in person, please schedule a personal tour.
Similar Rentals Nearby
What Are Walk Score®, Transit Score®, and Bike Score® Ratings?
Walk Score® measures the walkability of any address. Transit Score® measures access to public transit. Bike Score® measures the bikeability of any address.
What is a Sound Score Rating?
A Sound Score Rating aggregates noise caused by vehicle traffic, airplane traffic and local sources
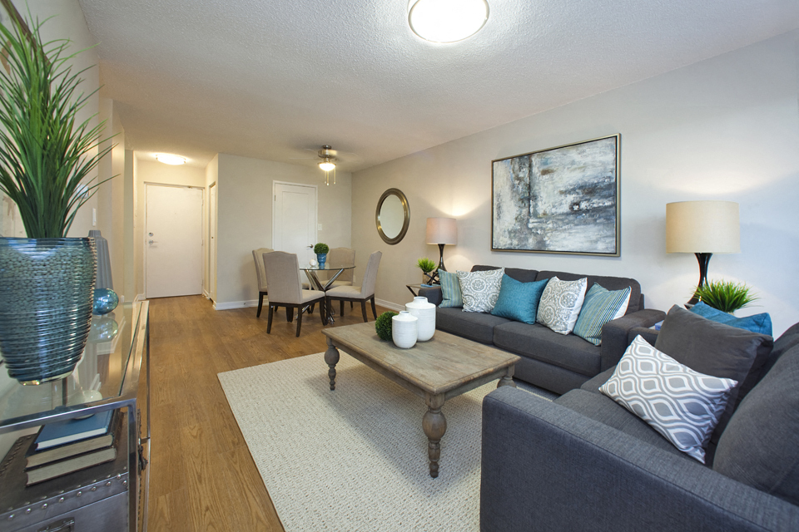
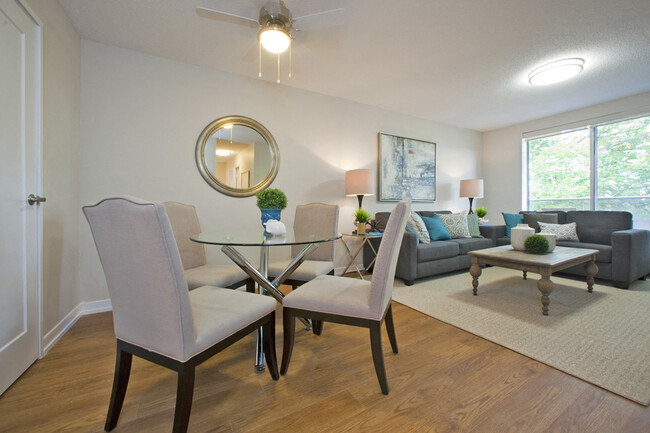



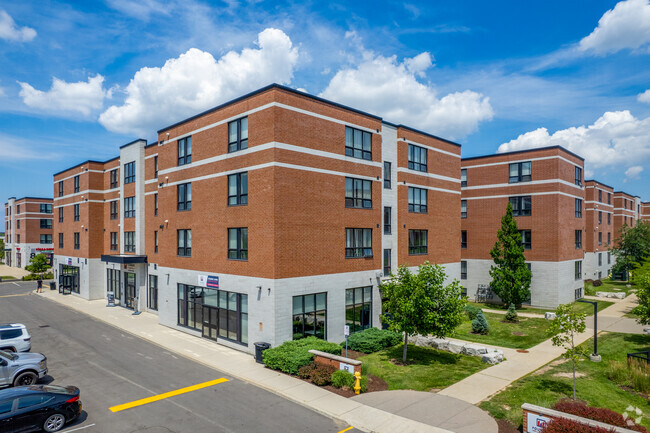
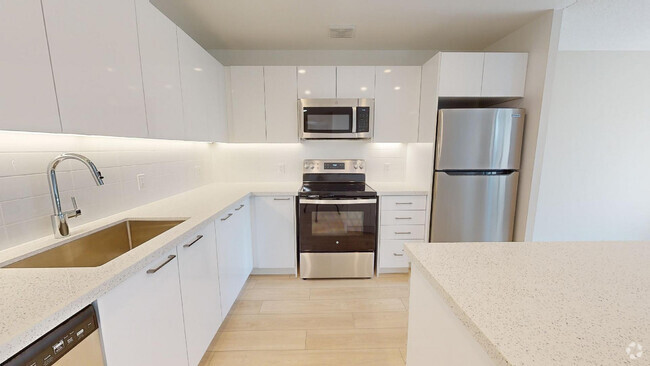
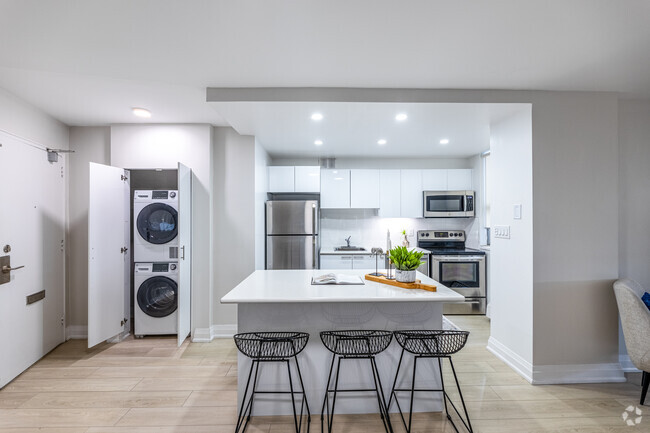
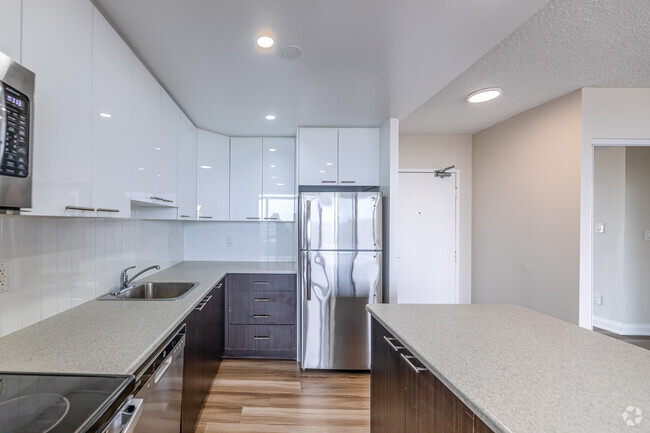
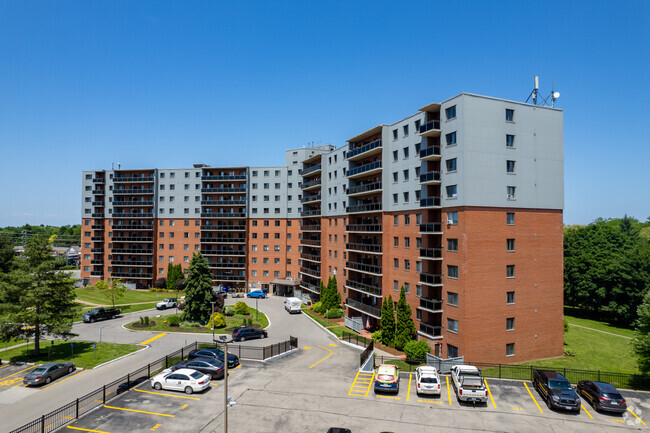
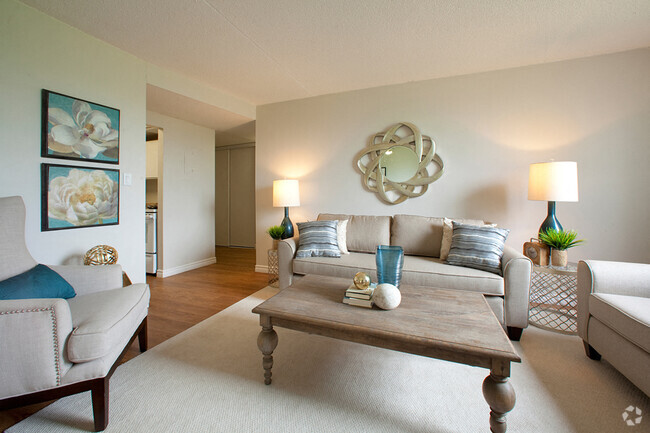
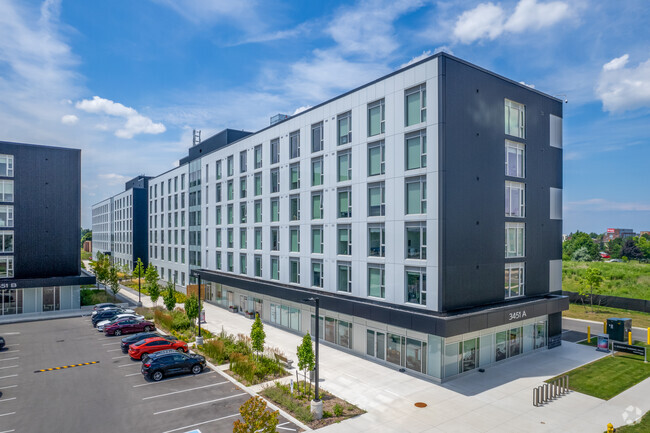
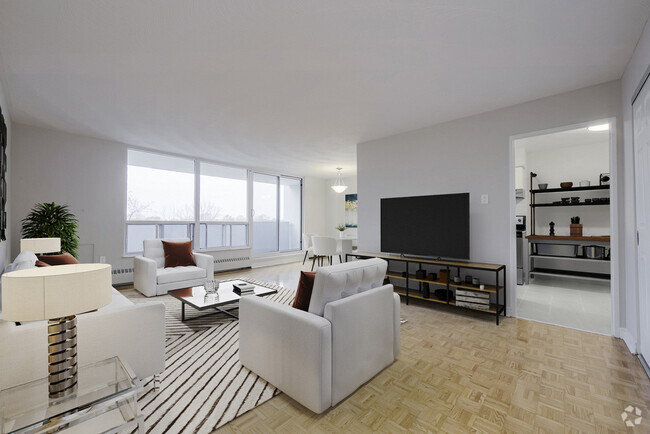
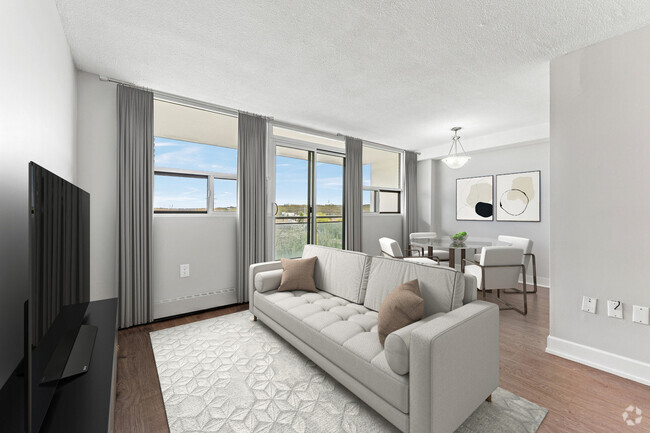

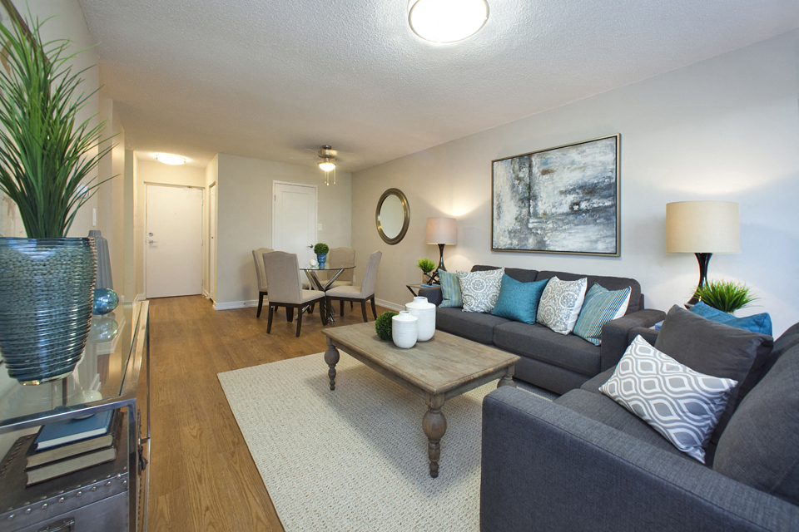
Responded To This Review