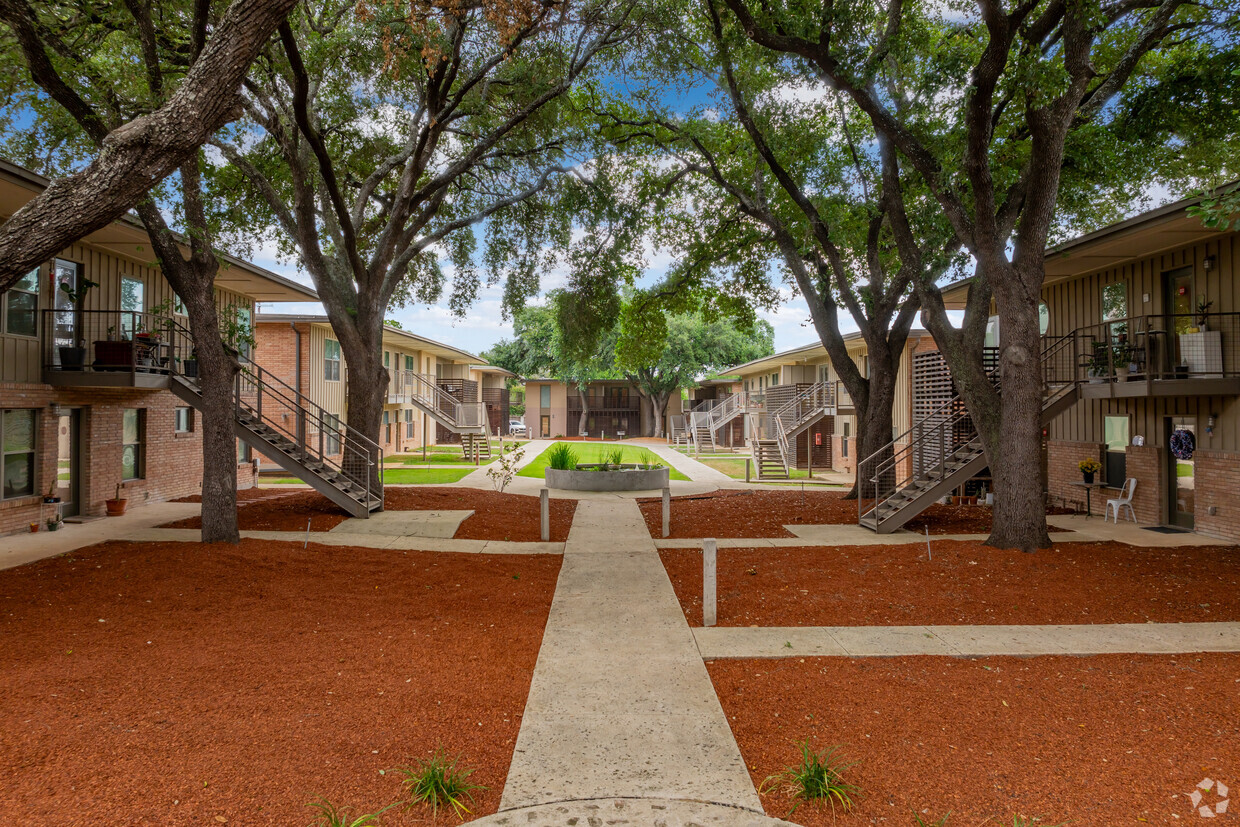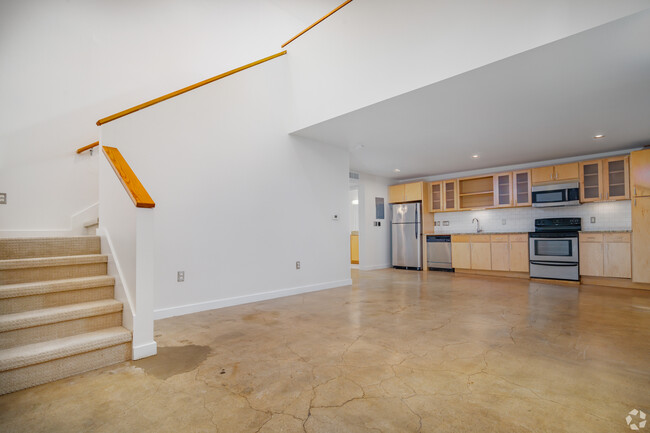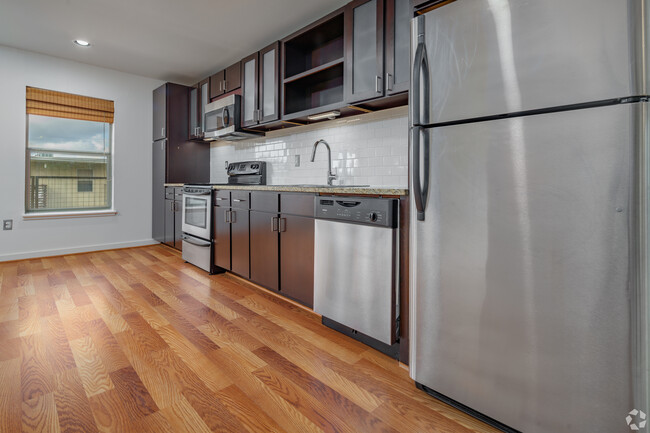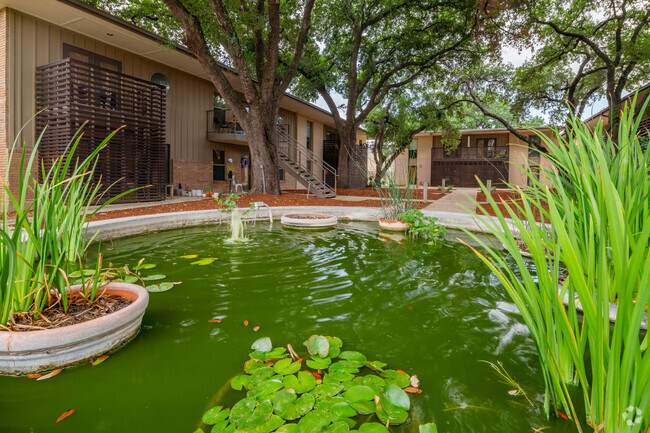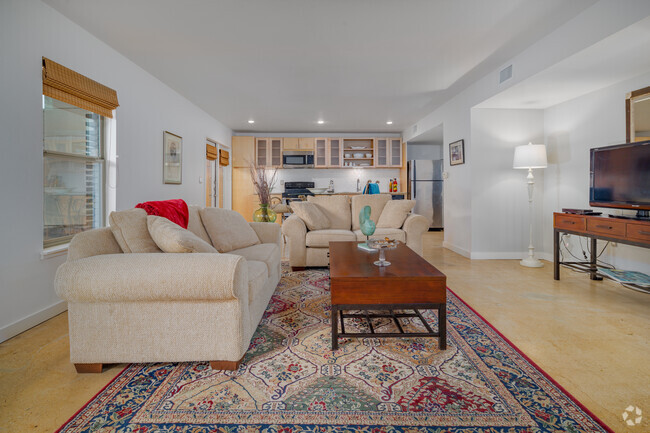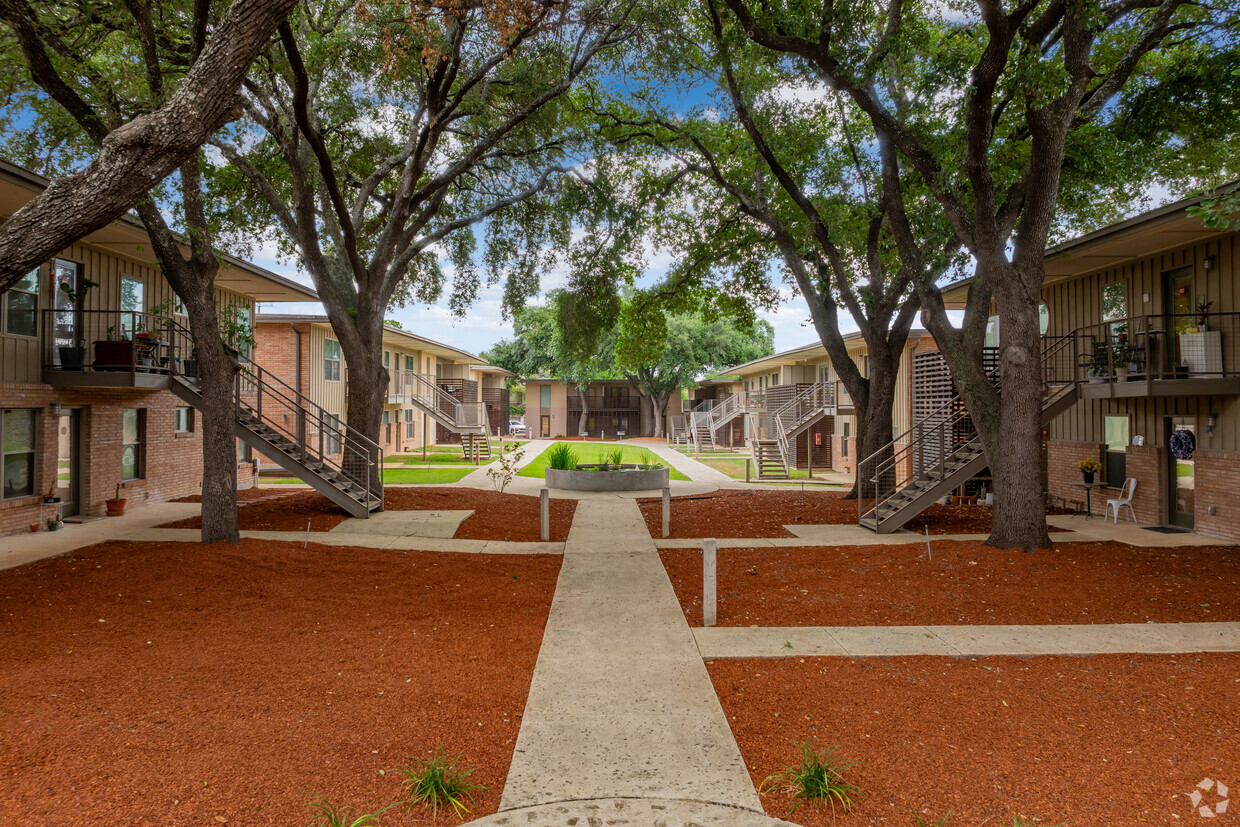Dot Commons
111 Dot Dr,
San Antonio,
TX
78216
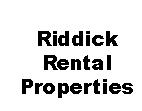
-
Monthly Rent
$1,200 - $1,400
-
Bedrooms
1 - 2 bd
-
Bathrooms
1.5 - 2 ba
-
Square Feet
800 - 1,100 sq ft

Small, quiet complex of 38 units constructed in a hip - retro, elegantly understated style. Modern design features: Granite countertops, stainless steel appliances, upscale lighting and bathroom fixtures. Glass-front cabinets, chrome accessories, bamboo blinds. 17' high ceilings in 2 Br townhouse plans. Green building with ultra efficient heat pumps for cooling/heating, low utility bills, dual-flush toilets, double pane low E windows, LED lighting, rain water capture, xeriscaping, low VOC paint, recycled fiber carpet, sustainable cabinetry, and more. Washer and dryer connection in each apartment. Refrigerator with ice maker. Built-in microwave. courtyard, private balconies and patios, pathway lighting, community garden, and more! One and two bedroom apartments available. Flat or townhouse floor plans. Water, trash, and one reserved parking space included in rent. Special Lofts and flats with the most convenient location to the Quarry, Alamo Heights, North Star Mall, Downtown, Medical Center, Olmos Basin Golf Course, Farmers' Market, 78209, 78212, 78216, 78217, Ft. Sam, BAMC, SAMC, Pearl, Broadway, north central, north east. Very near! ***We do not accept Section 8 vouchers or participate in rent share programs****
Pricing & Floor Plans
-
Unit 2204price $1,300square feet 1,100availibility Now
-
Unit 2204price $1,300square feet 1,100availibility Now
About Dot Commons
Small, quiet complex of 38 units constructed in a hip - retro, elegantly understated style. Modern design features: Granite countertops, stainless steel appliances, upscale lighting and bathroom fixtures. Glass-front cabinets, chrome accessories, bamboo blinds. 17' high ceilings in 2 Br townhouse plans. Green building with ultra efficient heat pumps for cooling/heating, low utility bills, dual-flush toilets, double pane low E windows, LED lighting, rain water capture, xeriscaping, low VOC paint, recycled fiber carpet, sustainable cabinetry, and more. Washer and dryer connection in each apartment. Refrigerator with ice maker. Built-in microwave. courtyard, private balconies and patios, pathway lighting, community garden, and more! One and two bedroom apartments available. Flat or townhouse floor plans. Water, trash, and one reserved parking space included in rent. Special Lofts and flats with the most convenient location to the Quarry, Alamo Heights, North Star Mall, Downtown, Medical Center, Olmos Basin Golf Course, Farmers' Market, 78209, 78212, 78216, 78217, Ft. Sam, BAMC, SAMC, Pearl, Broadway, north central, north east. Very near! ***We do not accept Section 8 vouchers or participate in rent share programs****
Dot Commons is an apartment community located in Bexar County and the 78216 ZIP Code. This area is served by the North East Independent attendance zone.
Unique Features
- Controlled Access, Off Street Parking
- Concrete Floors
- Green Building Features
- Green Living Community, Heat Pump System
- Zen Fish Pond
- Community Garden
- Low Utility Bills
- Outdoor Built-in Grills
Contact
Community Amenities
Controlled Access
Recycling
Grill
Gated
- Controlled Access
- Property Manager on Site
- Recycling
- Walk-Up
- Gated
- Courtyard
- Grill
- Pond
- Zen Garden
Apartment Features
Air Conditioning
Dishwasher
Washer/Dryer Hookup
Loft Layout
Hardwood Floors
Walk-In Closets
Granite Countertops
Microwave
Highlights
- Washer/Dryer Hookup
- Air Conditioning
- Heating
- Ceiling Fans
- Smoke Free
- Cable Ready
- Tub/Shower
Kitchen Features & Appliances
- Dishwasher
- Disposal
- Ice Maker
- Granite Countertops
- Stainless Steel Appliances
- Pantry
- Eat-in Kitchen
- Kitchen
- Microwave
- Oven
- Range
- Refrigerator
- Freezer
Model Details
- Hardwood Floors
- Carpet
- Tile Floors
- Dining Room
- High Ceilings
- Den
- Walk-In Closets
- Linen Closet
- Loft Layout
- Double Pane Windows
- Window Coverings
- Large Bedrooms
- Balcony
- Patio
- Garden
Fees and Policies
The fees below are based on community-supplied data and may exclude additional fees and utilities.
- One-Time Move-In Fees
-
Application FeeNo other junk fees such as Admin fee, Move-in fee, Set up fee, Common area fee, Parking fee, etc. Water, Trash, and Parking for one reserved space included in rent. Property was built with Green standards. This means low CPS electric bill.$75
- Dogs Allowed
-
Monthly pet rent$30
-
One time Fee$500
-
Pet deposit$0
-
Weight limit35 lb
-
Pet Limit2
-
Restrictions:No aggressive breeds
- Cats Allowed
-
Monthly pet rent$30
-
One time Fee$500
-
Pet deposit$0
-
Weight limit35 lb
-
Pet Limit2
- Parking
-
Surface LotOne controlled access area, reserved parking space included in rent. Additional reserved spaces $50 per month as available.--1 Max, Assigned Parking
- Additional Services
-
Renter's InsuranceRenter's Insurance provided by the client$0
Details
Utilities Included
-
Water
-
Trash Removal
-
Sewer
Lease Options
-
12 Months
Property Information
-
Built in 1985
-
38 units/2 stories
- Controlled Access
- Property Manager on Site
- Recycling
- Walk-Up
- Gated
- Courtyard
- Grill
- Pond
- Zen Garden
- Controlled Access, Off Street Parking
- Concrete Floors
- Green Building Features
- Green Living Community, Heat Pump System
- Zen Fish Pond
- Community Garden
- Low Utility Bills
- Outdoor Built-in Grills
- Washer/Dryer Hookup
- Air Conditioning
- Heating
- Ceiling Fans
- Smoke Free
- Cable Ready
- Tub/Shower
- Dishwasher
- Disposal
- Ice Maker
- Granite Countertops
- Stainless Steel Appliances
- Pantry
- Eat-in Kitchen
- Kitchen
- Microwave
- Oven
- Range
- Refrigerator
- Freezer
- Hardwood Floors
- Carpet
- Tile Floors
- Dining Room
- High Ceilings
- Den
- Walk-In Closets
- Linen Closet
- Loft Layout
- Double Pane Windows
- Window Coverings
- Large Bedrooms
- Balcony
- Patio
- Garden
| Monday | By Appointment |
|---|---|
| Tuesday | By Appointment |
| Wednesday | By Appointment |
| Thursday | By Appointment |
| Friday | By Appointment |
| Saturday | By Appointment |
| Sunday | By Appointment |
Seven miles north of Downtown San Antonio sits Shearer Hills/Ridgeview, a neighborhood comprised of charming mid-century homes shaded by mature Texas trees. Many of the architecturally-unique homes here were built over 40 years ago and are laden with vintage charm. Enjoy the retail center that is North Star Mall on the northern border along I-410. There’s also a fantastic mix of local restaurants and chains scattered around the area.
Residents of Shearer Hills/Ridgeview are part of a close-knit, engaging community, and everyone takes pride in their neighborhood. Friendly neighbors and a close proximity to downtown San Antonio also make Shearer Hills-Ridgeway a desirable place to call home.
Learn more about living in Shearer Hills/Ridgeview| Colleges & Universities | Distance | ||
|---|---|---|---|
| Colleges & Universities | Distance | ||
| Drive: | 8 min | 3.6 mi | |
| Drive: | 7 min | 3.8 mi | |
| Drive: | 9 min | 4.2 mi | |
| Drive: | 14 min | 6.9 mi |
 The GreatSchools Rating helps parents compare schools within a state based on a variety of school quality indicators and provides a helpful picture of how effectively each school serves all of its students. Ratings are on a scale of 1 (below average) to 10 (above average) and can include test scores, college readiness, academic progress, advanced courses, equity, discipline and attendance data. We also advise parents to visit schools, consider other information on school performance and programs, and consider family needs as part of the school selection process.
The GreatSchools Rating helps parents compare schools within a state based on a variety of school quality indicators and provides a helpful picture of how effectively each school serves all of its students. Ratings are on a scale of 1 (below average) to 10 (above average) and can include test scores, college readiness, academic progress, advanced courses, equity, discipline and attendance data. We also advise parents to visit schools, consider other information on school performance and programs, and consider family needs as part of the school selection process.
View GreatSchools Rating Methodology
Dot Commons Photos
-
Oak Grove with Pecan Shell Mulch
-
2BR, 2BA - 1700SF
-
2Br, 2BA Grande TH - 1600 SF Living/ Kitchen
-
1BR, 1BA Flat - 840 SF Kitchen
-
Pond
-
2BR, 2BA Flat - 1100SF Living
-
2BR, 2BA - 1700SF - Kitchen
-
2BR, 2BA - 1700SF - Bathroom 1
-
Oak Grove
Models
-
1BR 1.5 BA TH - 800 SF
Dot Commons has one to two bedrooms with rent ranges from $1,200/mo. to $1,400/mo.
You can take a virtual tour of Dot Commons on Apartments.com.
Dot Commons is in Shearer Hills/Ridgeview in the city of San Antonio. Here you’ll find three shopping centers within 0.3 mile of the property. Five parks are within 4.7 miles, including Olmos Basin Park, Walker Ranch Historic Landmark, and San Antonio Zoo.
What Are Walk Score®, Transit Score®, and Bike Score® Ratings?
Walk Score® measures the walkability of any address. Transit Score® measures access to public transit. Bike Score® measures the bikeability of any address.
What is a Sound Score Rating?
A Sound Score Rating aggregates noise caused by vehicle traffic, airplane traffic and local sources
